142 792 922 RUB
208 084 852 RUB
138 015 463 RUB
185 790 047 RUB
207 023 195 RUB
153 940 324 RUB
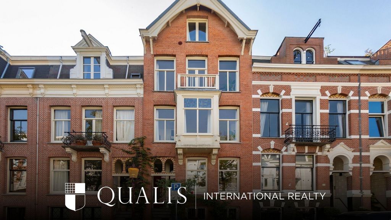
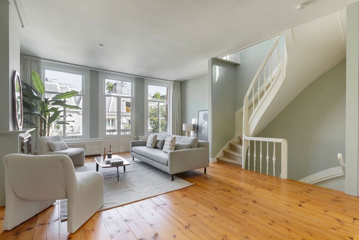
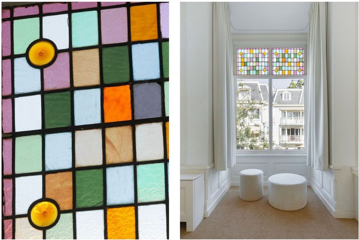
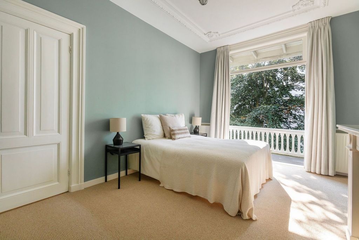
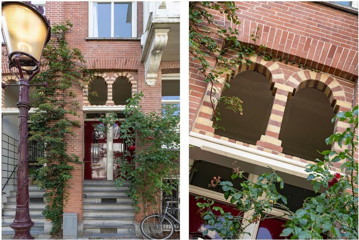
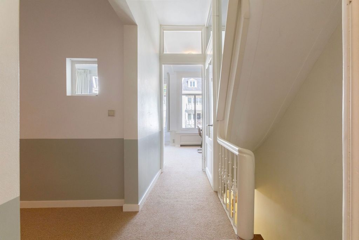
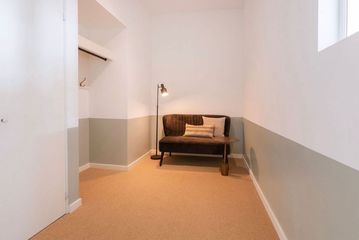
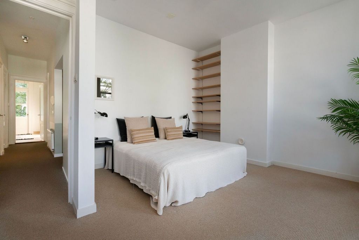
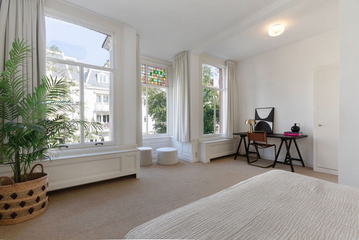
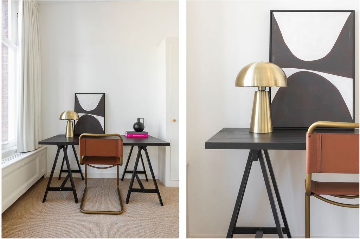
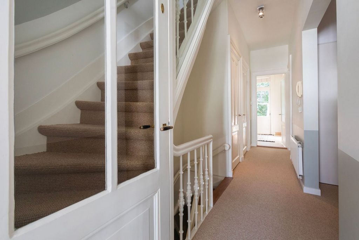
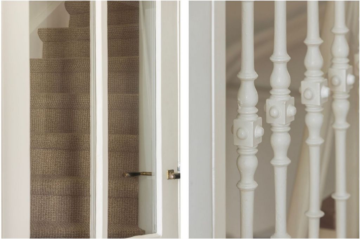
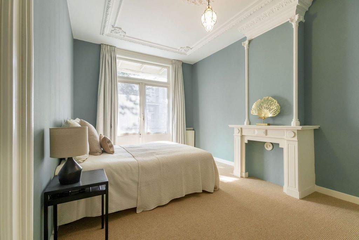
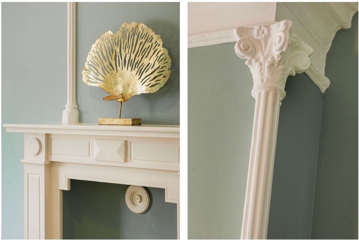
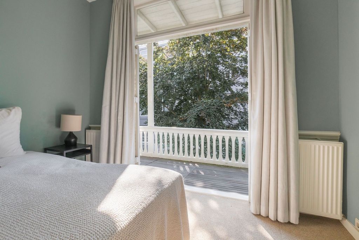
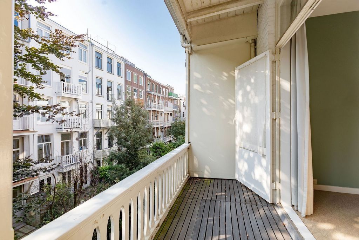
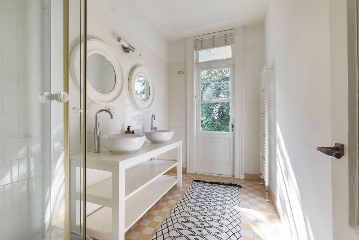
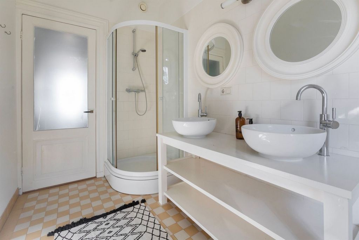
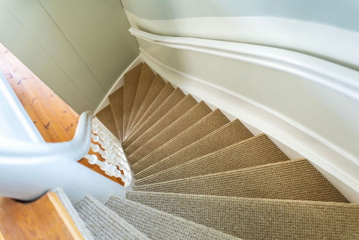
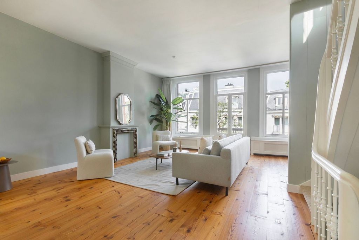
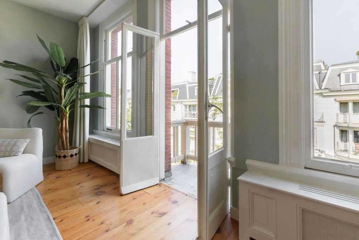
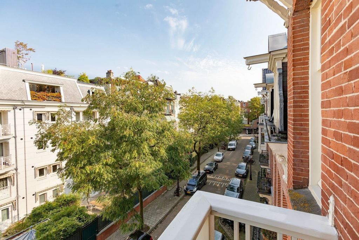
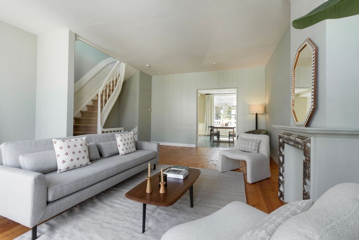
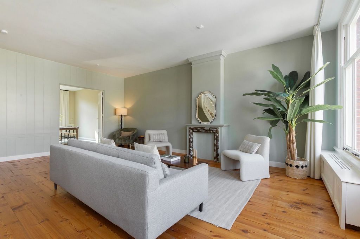
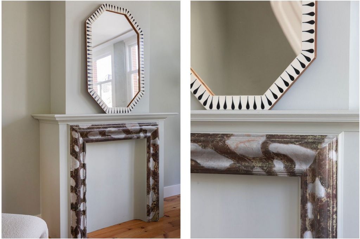
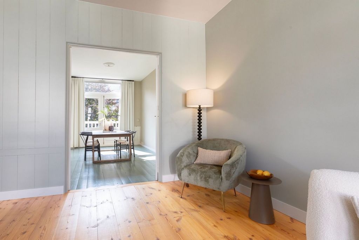
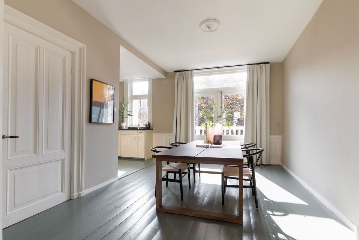
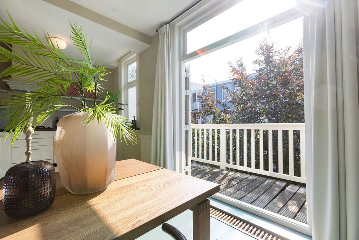
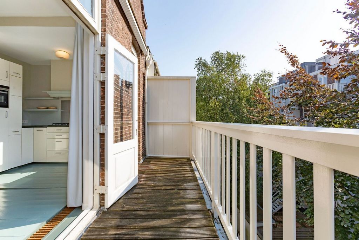
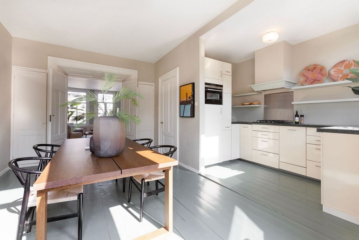
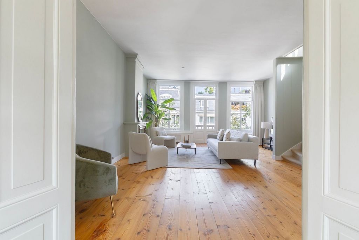
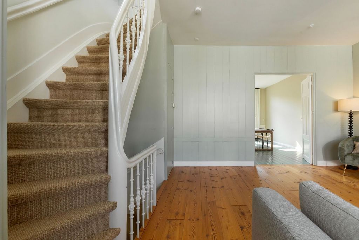
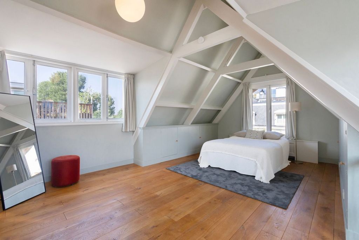
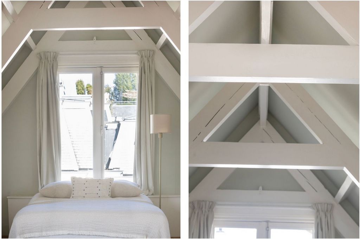
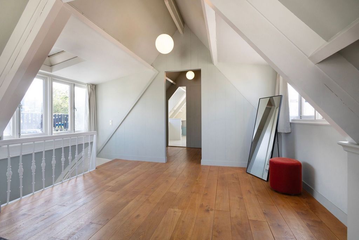
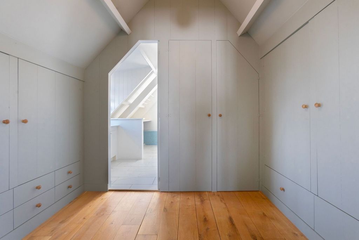
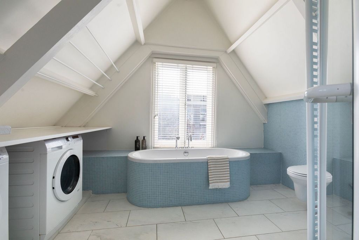
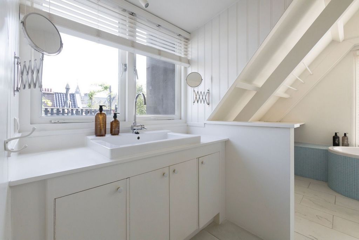
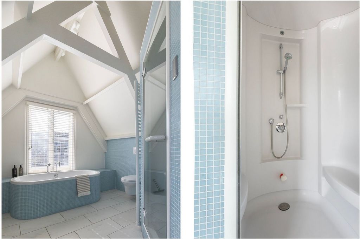
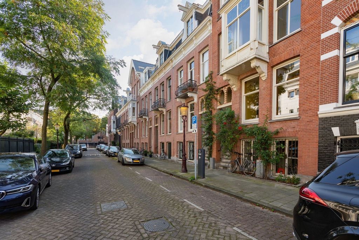
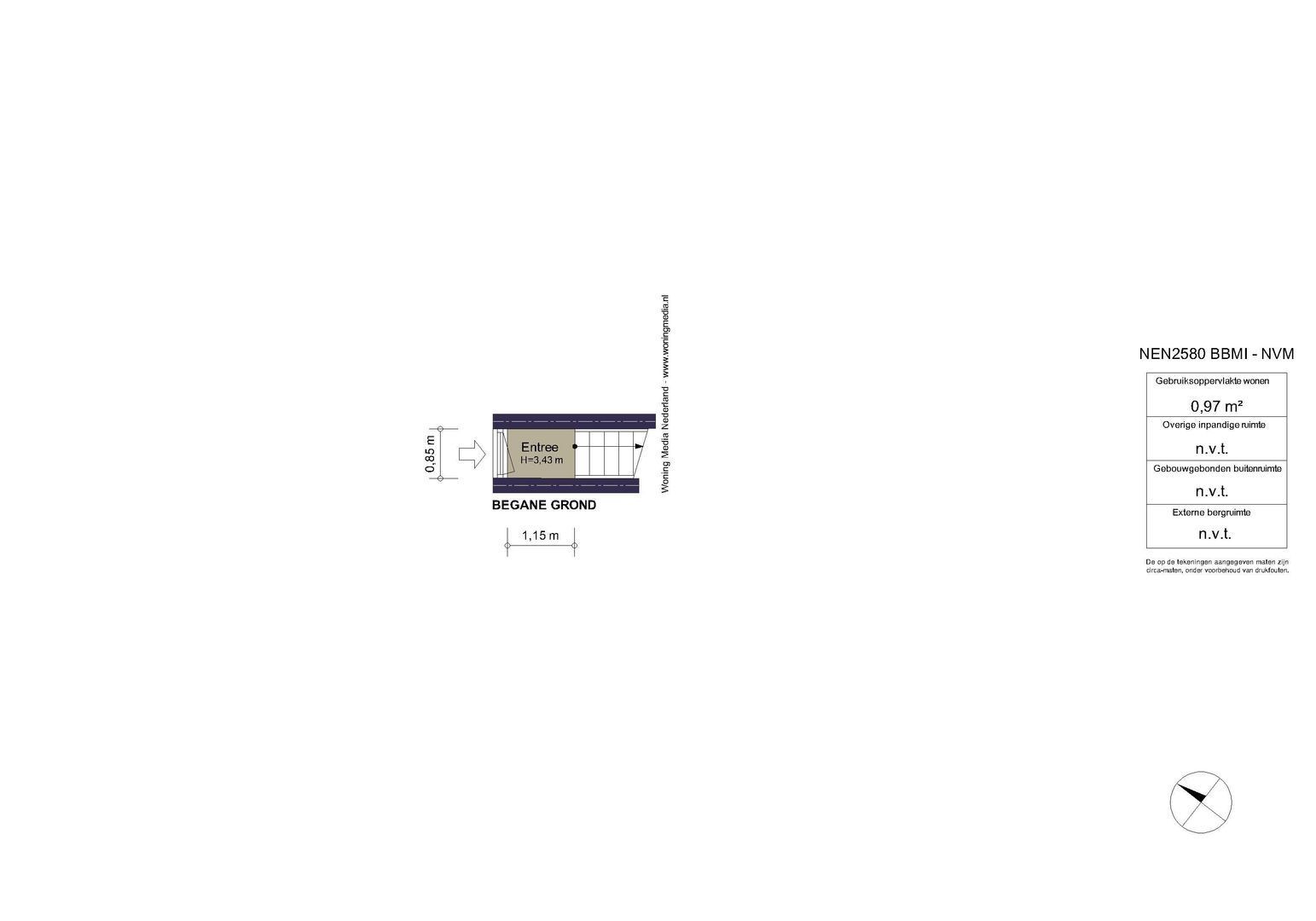
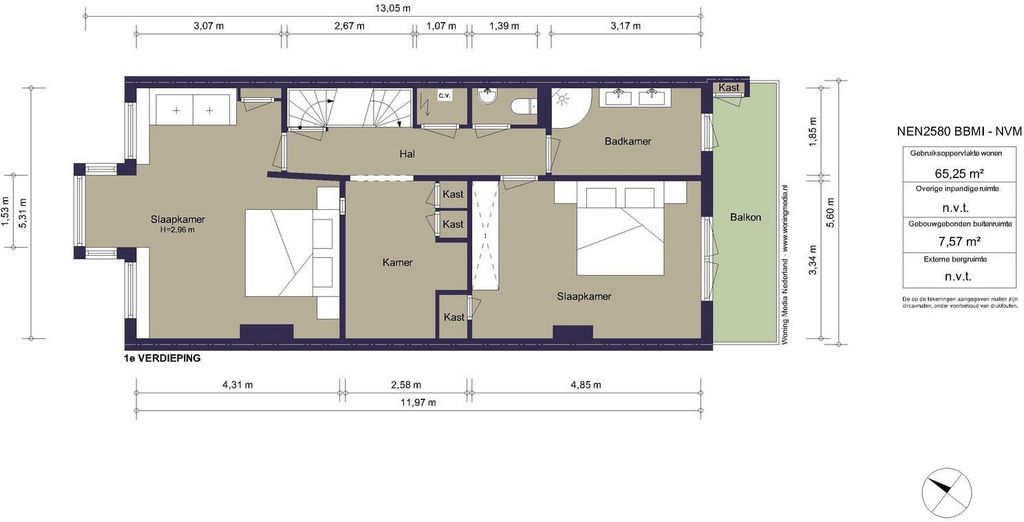
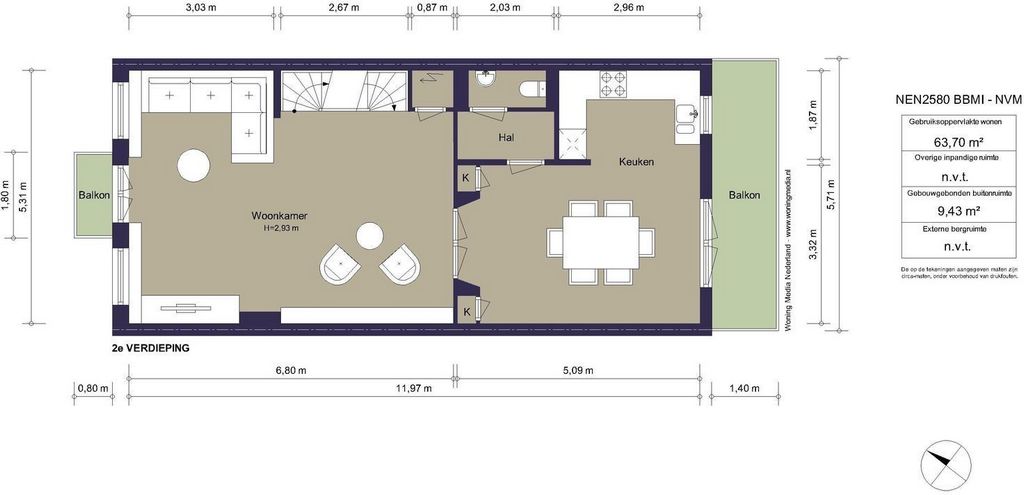
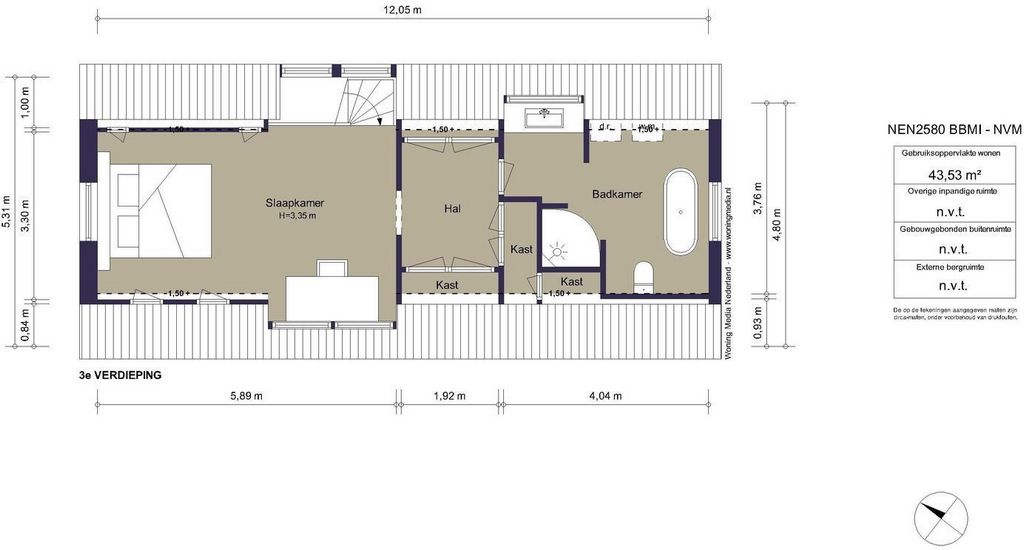
Features:
- Balcony Показать больше Показать меньше *** English text below *** In één van de meest prestigieuze buurten van Amsterdam vindt u dit indrukwekkende driedubbele bovenhuis (173 m²) vol karakter. Er zijn drie slaapkamers, twee badkamers en drie balkons: twee aan de achterzijde en één aan de voorzijde. Het pand heeft een imposante voorgevel met erker en is gelegen op eigen grond. Funderingsherstel heeft plaatsgevonden in de jaren '90 waarna het appartement is gerenoveerd. De Van Eeghenlaan ligt naast het geliefde Vondelpark. Met het museumkwartier en een verscheidenheid aan winkels en restaurants om hoek, laat deze locatie niks te wensen over. Indeling De statige entree met boogvormig metselwerk en een stenen trap leidt naar de eigen voordeur op de bel-etage. Eerste verdieping Via een eigen trap bereikt u de eerste verdieping, waar u binnenkomt op de overloop met garderobe en een hal met separaat toilet die de verschillende vertrekken verbindt. De voorkamer is een echt pronkstuk, met een prachtige erker, houten kozijnen en kleurrijk glas-in-lood. Deze kamer biedt een fantastisch uitzicht op de elegante gevels aan de Van Eeghenlaan. Aan de achterzijde bevindt zich een ruime slaapkamer met klassieke schouw en een vide die dient als bergruimte. Openslaande deuren geven toegang tot het diepe en zonnige balkon op het zuiden. De badkamer op deze verdieping grenst ook aan het balkon en is heerlijk licht. Op de gehele verdieping ligt een sfeervol tapijt en de vele houten details versterken de klassieke uitstraling van de woning. Tweede verdieping Deze leefverdieping straalt stijl en kalmte uit door het gebruik van rustige kleuren en natuurlijke materialen. Aan de voorzijde is een zitkamer gesitueerd, voorzien van een decoratieve schouw en een massief houten vloer. Vanuit de zitkamer heeft u toegang tot een balkon op het noordwesten. De royale woonkeuken aan de achterzijde is bereikbaar via en-suite deuren en beschikt over inbouwapparatuur en een verhoogd aanrechtblad. Het eetgedeelte grenst aan een tweede balkon op het zuiden. De kasten in de en-suite bieden opbergruimte en in de hal naar het separate toilet is extra ruimte gecreëerd voor opslag. Derde verdieping De derde verdieping is een oase van rust. Door de dakkapellen aan beide zijden baadt de slaapkamer in het licht. De ingebouwde garderobe scheidt het slaapgedeelte van de ruime badkamer, die is voorzien van grote ramen, een ligbad, douche, toilet en een wasmachineaansluiting. Bijzonderheden - Fundering hersteld in 1995 - Energielabel D - Statige entree met boogvormig metselwerk - Prachtige klassieke details zoals ornamenten, glas-in-loodramen, erker, schouwen en houten balken - Drie slaapkamers en twee badkamers - Drie balkons: twee op het zuiden en één op het noordwesten - Brede statige straat met veel parkeerplekken - Laadpaal voor elektrische auto's voor de deur - Kleine en informele VvE met slechts twee leden - Servicekosten VvE €204,- p.m. ------------------------------------------------------------ In one of the most prestigious neighborhoods of Amsterdam you will find this impressive triple upper house (173 m²) full of character. There are three bedrooms, two bathrooms and three balconies: 2 at the rear and 1 in front. The property has an impressive frontage with bay window and is located on private land. The Van Eeghenlaan is located next to the beloved Vondelpark. With the museum district and the wide variety of shops and restaurants around the corner, this location is everything ou can wish for in Amsterdam. Layout The imposing entrance with arched brickwork and a stone staircase lead to the private front door on the beletage. Second floor Via a private staircase you reach the second floor, where you enter the landing with wardrobe and a hall with separate toilet that connects the different rooms. The front room is a real showpiece, with a beautiful bay window, wooden frames and colorful stained glass. This room offers a fantastic view of the elegant facades on the Van Eeghenlaan. At the rear is a spacious bedroom with classic fireplace and a loft that serves as storage space. French doors give access to the deep and sunny south-facing balcony. The bathroom on this floor is also adjacent to the balcony and is wonderfully bright. The entire floor is attractively carpeted and the many wooden details enhance the classic look of the home. Second floor This living floor exudes style and calmness through the use of quiet colors and natural materials. Located at the front is a sitting room, equipped with a decorative fireplace and solid wood flooring. From the sitting room you have access to a northwest facing balcony. The spacious kitchen at the rear is accessed through ensuite doors and features built-in appliances and a raised countertop. The dining area adjoins a second south-facing balcony. The cabinets in the ensuite offer storage space and the hallway to the separate toilet has additional space created for storage. Third Floor The third floor is an oasis of tranquility. Because of the dormers on both sides, the bedroom is bathed in light. The built-in wardrobe separates the sleeping area from the spacious bathroom, which has large windows, a bathtub, shower, toilet and washing machine connection. Details - Foundation renewed in 1995 - Energy label D - Stately entrance with arched brickwork - Beautiful classic details such as ornaments, stained glass windows, bay window, fireplaces and wooden beams - Three bedrooms and two bathrooms - Three balconies: two facing south and one facing northwest - Spacious and beautiful street with a lot of parking spots - Charging station for electric cars in front of the builging - Small and informal association with only two members - Service costs VVE 204,- p.m.
Features:
- Balcony In one of the most prestigious neighborhoods of Amsterdam you will find this impressive triple upper house (173 m²) full of character. There are three bedrooms, two bathrooms and three balconies: 2 at the rear and 1 in front. The property has an impressive frontage with bay window and is located on private land. The Van Eeghenlaan is located next to the beloved Vondelpark. With the museum district and the wide variety of shops and restaurants around the corner, this location is everything ou can wish for in Amsterdam. Layout The imposing entrance with arched brickwork and a stone staircase lead to the private front door on the beletage. Second floor Via a private staircase you reach the second floor, where you enter the landing with wardrobe and a hall with separate toilet that connects the different rooms. The front room is a real showpiece, with a beautiful bay window, wooden frames and colorful stained glass. This room offers a fantastic view of the elegant facades on the Van Eeghenlaan. At the rear is a spacious bedroom with classic fireplace and a loft that serves as storage space. French doors give access to the deep and sunny south-facing balcony. The bathroom on this floor is also adjacent to the balcony and is wonderfully bright. The entire floor is attractively carpeted and the many wooden details enhance the classic look of the home. Second floor This living floor exudes style and calmness through the use of quiet colors and natural materials. Located at the front is a sitting room, equipped with a decorative fireplace and solid wood flooring. From the sitting room you have access to a northwest facing balcony. The spacious kitchen at the rear is accessed through ensuite doors and features built-in appliances and a raised countertop. The dining area adjoins a second south-facing balcony. The cabinets in the ensuite offer storage space and the hallway to the separate toilet has additional space created for storage. Third Floor The third floor is an oasis of tranquility. Because of the dormers on both sides, the bedroom is bathed in light. The built-in wardrobe separates the sleeping area from the spacious bathroom, which has large windows, a bathtub, shower, toilet and washing machine connection. Details - Foundation renewed in 1995 - Energy label D - Stately entrance with arched brickwork - Beautiful classic details such as ornaments, stained glass windows, bay window, fireplaces and wooden beams - Three bedrooms and two bathrooms - Three balconies: two facing south and one facing northwest - Spacious and beautiful street with a lot of parking spots - Charging station for electric cars in front of the builging - Small and informal association with only two members - Service costs VVE 204, - p.m.
Features:
- Balcony