110 742 327 RUB
72 344 754 RUB
5 сп
320 м²
95 217 702 RUB
4 сп
285 м²
98 081 374 RUB
98 081 374 RUB
5 сп
430 м²

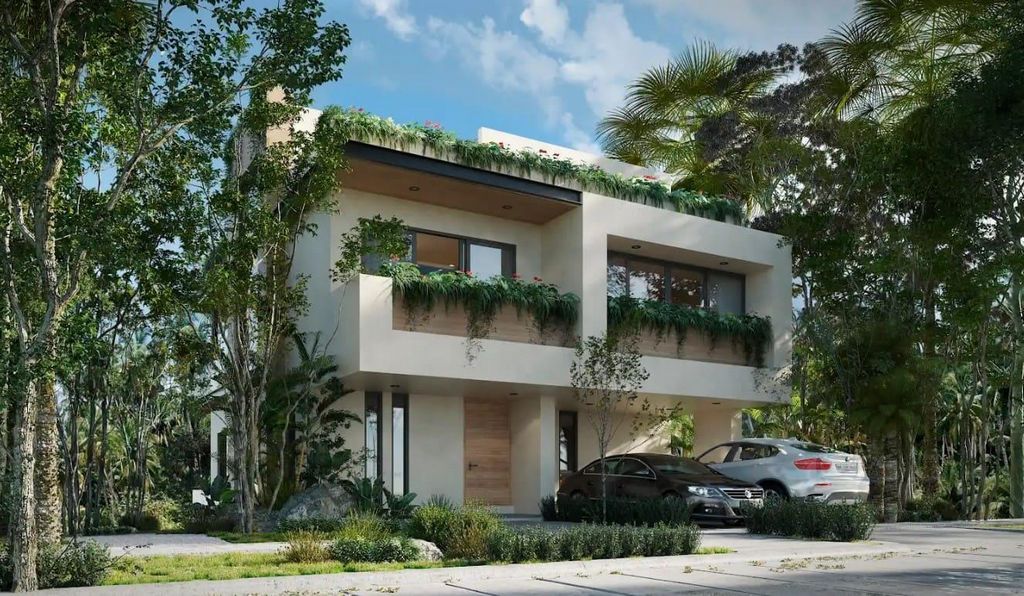

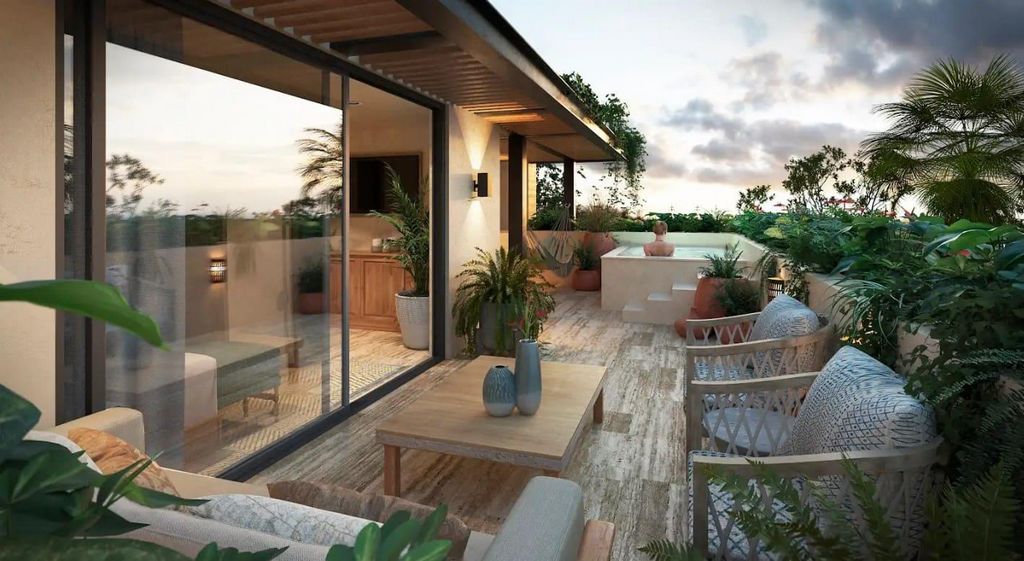




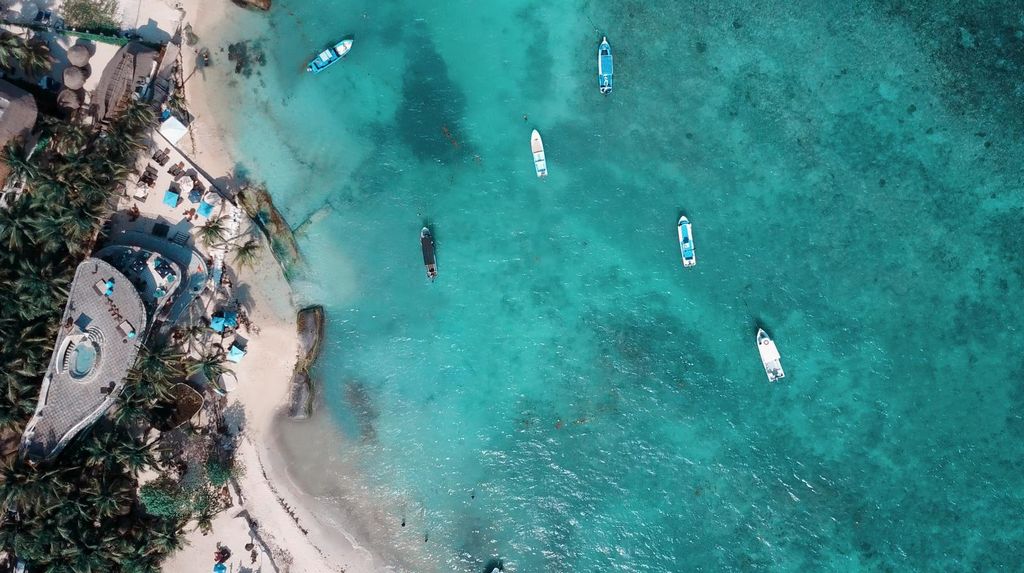

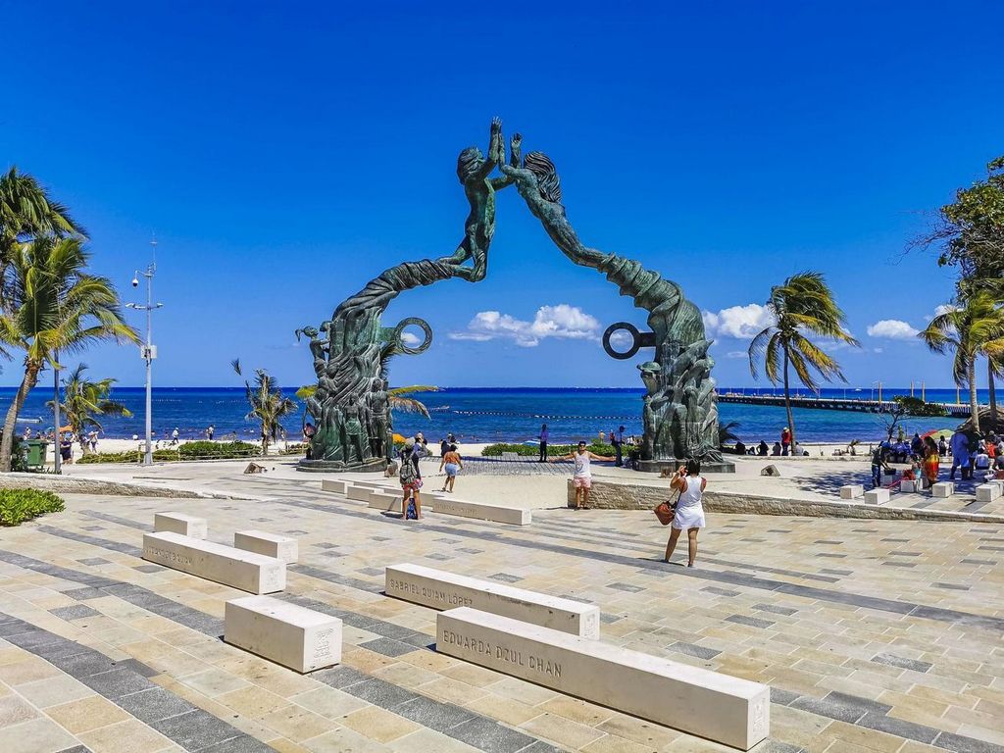


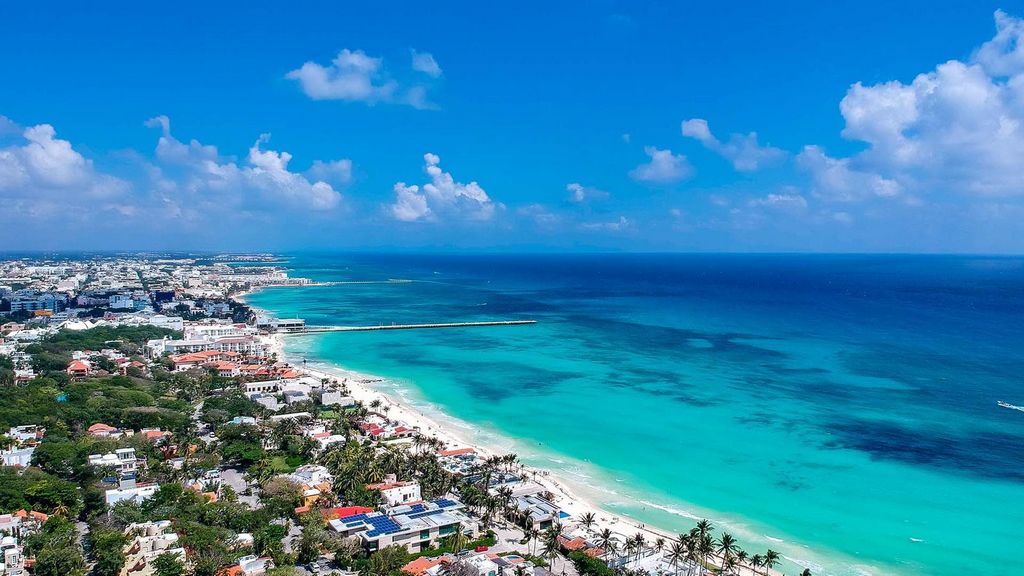
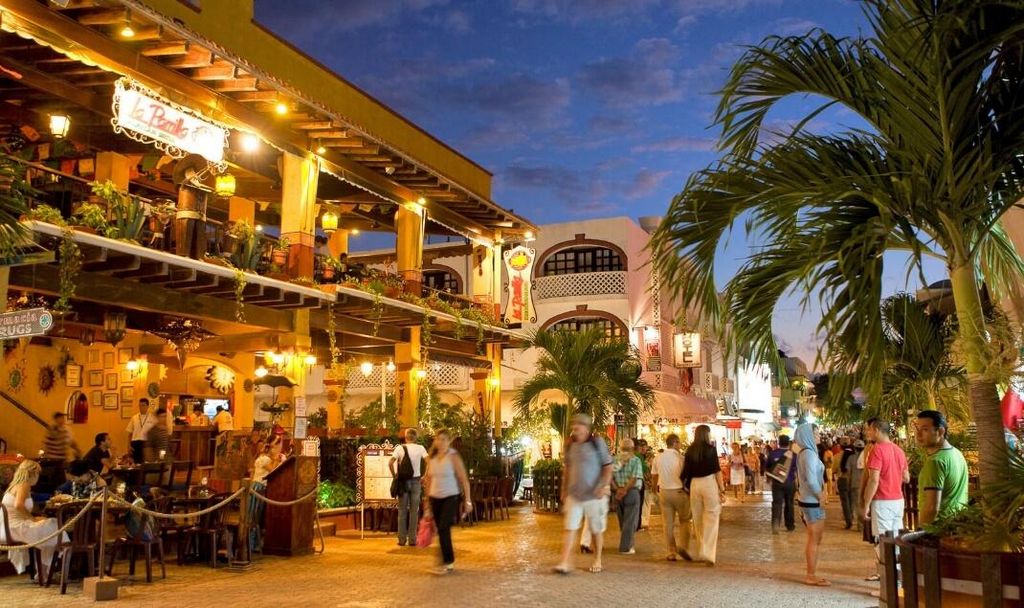


Casa Ku is a luxury residence whose finishes and design were carefully selected to build a functional, comfortable, and beautiful home. The most important thing for us was to maintain harmony with the natural surroundings and the modernity that the level of the property deserves.
Location: Mayakoba Country Club
Lot size: 3258.12 FT
M2 of construction: 3821.19 FT
Type of land: Green Plus
Bedrooms: 3
Bathrooms: 3
Half bathrooms: 2
First floor: Integral kitchen in oak wood, granite counters, equipped with grill, hood, and teak oven, integrated dining room and living room, study, half bathroom, laundry room with half bathroom, cellar, terrace, garden, and pool with sundeck.
First level: Master bedroom with terrace of 26 m2 with walk-in closet, full bathroom with tub, second bedroom with walk-in closet, full bathroom, balcony, and TV room.
Second level: Master bedroom with walk-in closet, full bathroom, Roof Garden equipped with jacuzzi, storage and service area.
Luxury finishes: Integral kitchen with island in oak wood with granite bar, Blum fittings equipped teak brand, facade and exterior floors with WPC, chukum walls, floors and bathrooms with Travertine Puebla marble, Grohe faucets, tempered glass in bathrooms, line canceleria, oak wood carpentry air conditioning in living room, kitchen, bedrooms, sundeck with equipped pool, roof garden with jacuzzi for 4 people, terrace in master bedroom.
Parking: Capacity for 3 vehicles. PHO6343604SERVICES* Sewage* Electricity* Pavement* Drinking WaterROOMS* Balcony* Storage room* Kitchen* Dining* Hall* Garden* Laundry* Living* Backyard* Terrace* Service bathroomADDITIONALS* Furniture* Jacuzzi* Barbecue* Security* Pets allowed* Pool* Modern Style* Under Construction* Luminous* Public Laundry* 24 Hour Security* Seguridad PorteriaBASIC INFO
* Suites : 3
* Bathrooms : 3
* Toilettes : 2
* Garages : 3
* Floors : 3
* Antiquity : Brand new
* Expenses: U$s 0SURFACES AND MEASURES
* Land: 302.69 m2
* Roofed: 355 m2
* Total Surface: 355 m2 Показать больше Показать меньше In the heart of the Rivera Maya, in a unique natural space, an extraordinary Country Club is born in Mayakoba, with first-class amenities, services, and comforts.
Casa Ku is a luxury residence whose finishes and design were carefully selected to build a functional, comfortable, and beautiful home. The most important thing for us was to maintain harmony with the natural surroundings and the modernity that the level of the property deserves.
Location: Mayakoba Country Club
Lot size: 3258.12 FT
M2 of construction: 3821.19 FT
Type of land: Green Plus
Bedrooms: 3
Bathrooms: 3
Half bathrooms: 2
First floor: Integral kitchen in oak wood, granite counters, equipped with grill, hood, and teak oven, integrated dining room and living room, study, half bathroom, laundry room with half bathroom, cellar, terrace, garden, and pool with sundeck.
First level: Master bedroom with terrace of 26 m2 with walk-in closet, full bathroom with tub, second bedroom with walk-in closet, full bathroom, balcony, and TV room.
Second level: Master bedroom with walk-in closet, full bathroom, Roof Garden equipped with jacuzzi, storage and service area.
Luxury finishes: Integral kitchen with island in oak wood with granite bar, Blum fittings equipped teak brand, facade and exterior floors with WPC, chukum walls, floors and bathrooms with Travertine Puebla marble, Grohe faucets, tempered glass in bathrooms, line canceleria, oak wood carpentry air conditioning in living room, kitchen, bedrooms, sundeck with equipped pool, roof garden with jacuzzi for 4 people, terrace in master bedroom.
Parking: Capacity for 3 vehicles. PHO6343604SERVICES* Sewage* Electricity* Pavement* Drinking WaterROOMS* Balcony* Storage room* Kitchen* Dining* Hall* Garden* Laundry* Living* Backyard* Terrace* Service bathroomADDITIONALS* Furniture* Jacuzzi* Barbecue* Security* Pets allowed* Pool* Modern Style* Under Construction* Luminous* Public Laundry* 24 Hour Security* Seguridad PorteriaBASIC INFO
* Suites : 3
* Bathrooms : 3
* Toilettes : 2
* Garages : 3
* Floors : 3
* Antiquity : Brand new
* Expenses: U$s 0SURFACES AND MEASURES
* Land: 302.69 m2
* Roofed: 355 m2
* Total Surface: 355 m2