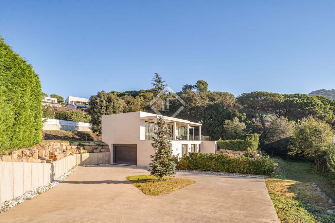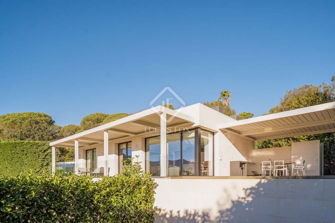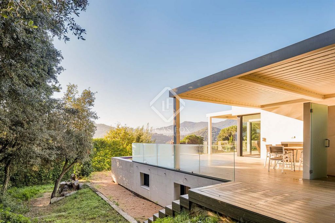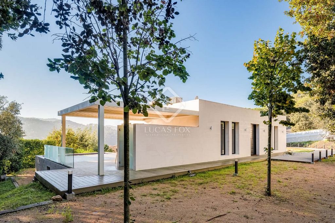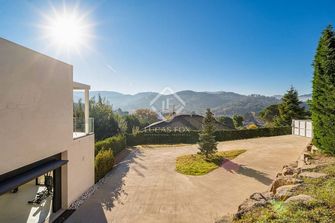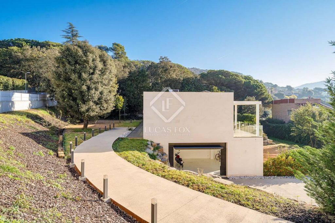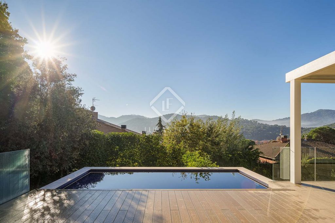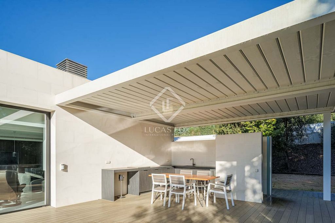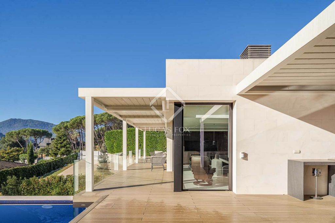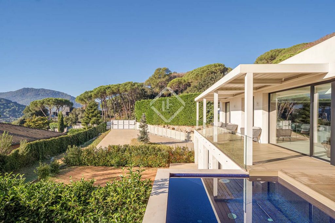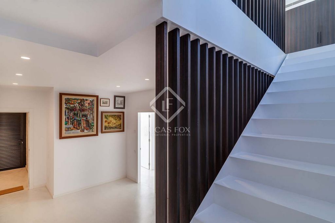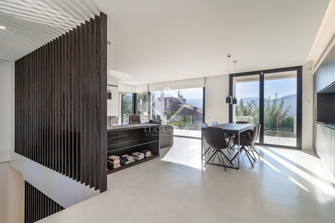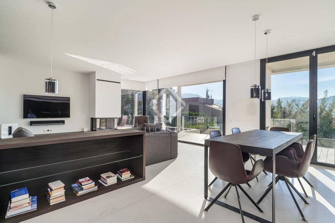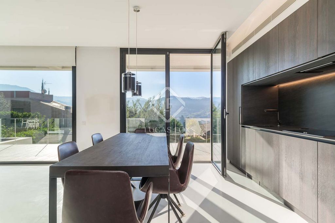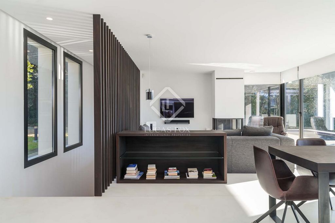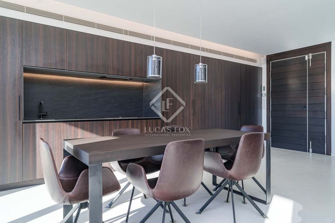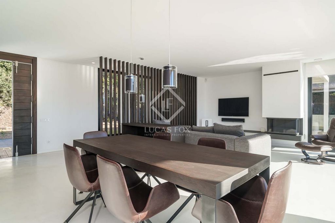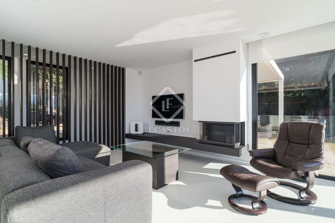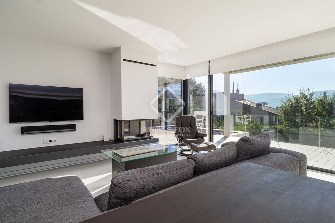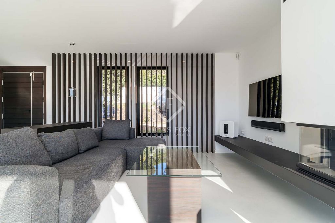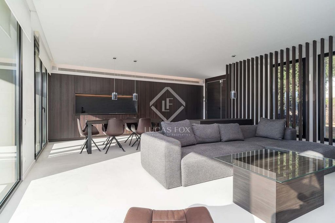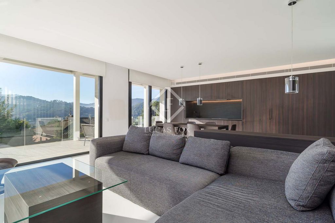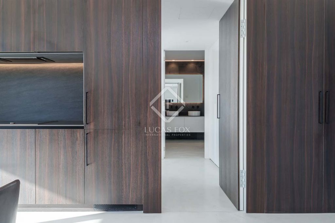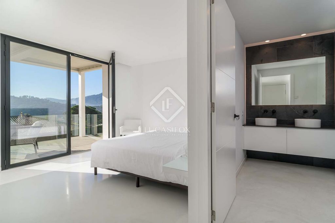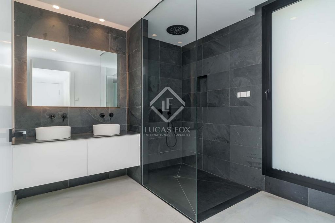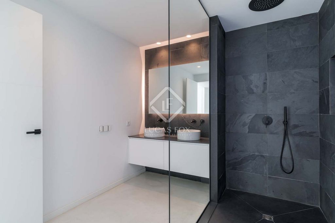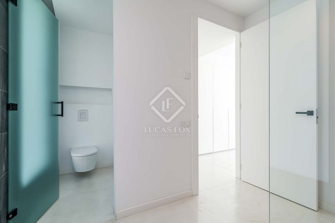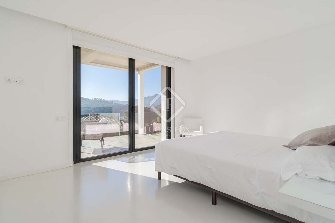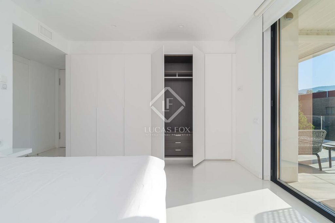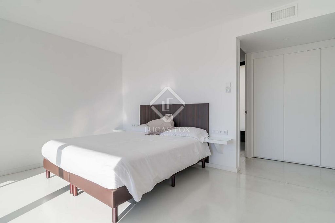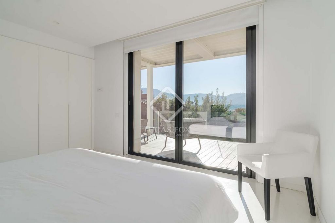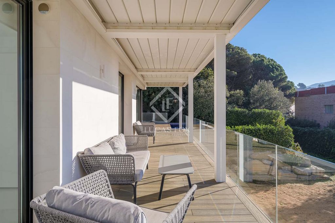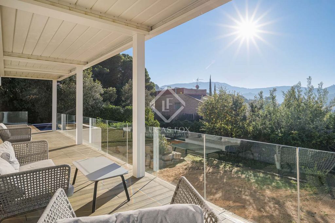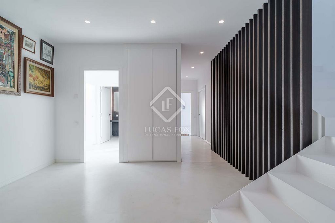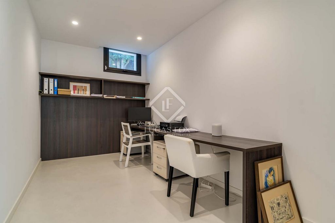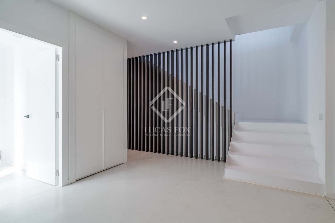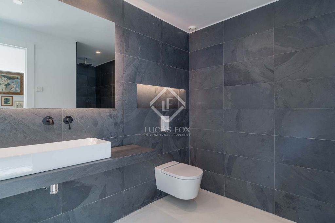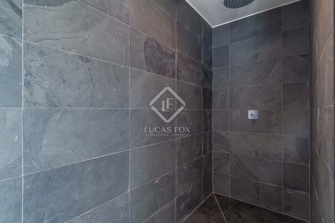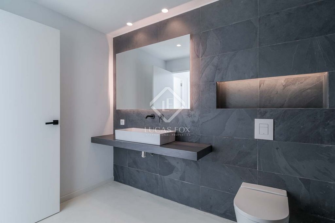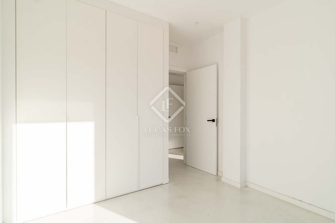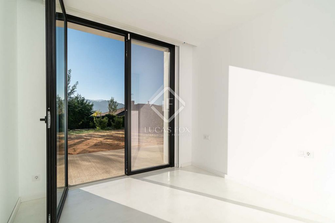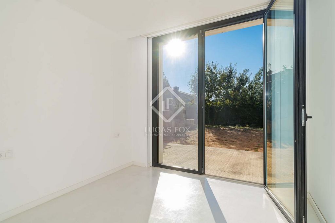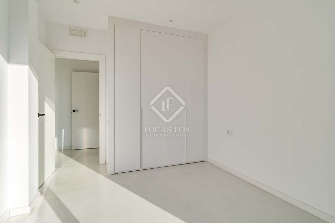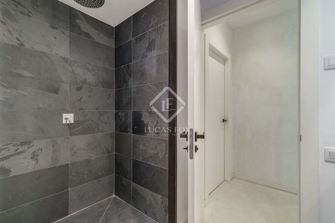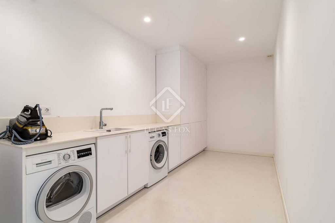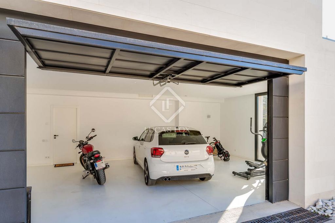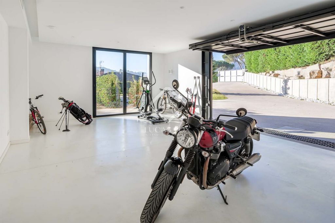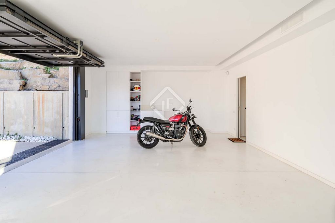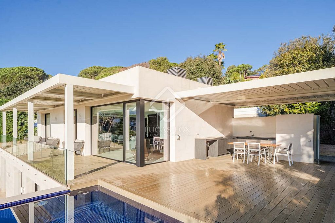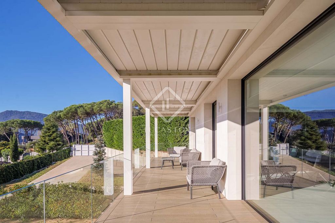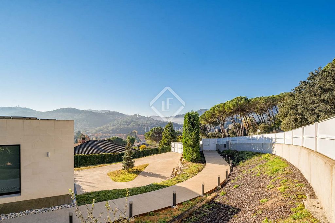126 173 711 RUB
КАРТИНКИ ЗАГРУЖАЮТСЯ...
Дом (Продажа)
Ссылка:
WUPO-T27453
/ mrs53403
Detached House in Can Galbany with Energy Efficiency and Modern Design Located in the prestigious Can Galbany development, this detached house, built in 2020, sits on a plot of over 1,800 m². Designed with high-quality materials, it combines energy efficiency with a sustainable lifestyle. This property stands out for its low maintenance costs, thanks to an aerothermal system and 18 solar panels that optimize energy consumption. The garden, thoughtfully landscaped with native vegetation, requires minimal upkeep and features a pool, perfect for enjoying during the warmer months. On the ground floor, there is a spacious garage with capacity for 2 to 3 cars, which can also be converted into a multipurpose room or additional bedrooms if needed. This floor also includes two double bedrooms with direct access to the garden, a full bathroom, a laundry room, an office (which can also serve as an additional bedroom), another full bathroom, and a utility room. The first floor is dedicated to the communal areas, featuring a bright living-dining room with a designer fireplace and an open kitchen with direct access to a terrace offering panoramic views. The master bedroom, a suite with a private bathroom, is also located on this floor. On the same level, there is a cozy summer porch with an outdoor kitchen and a pool, ideal for relaxing and cooling off. A unique home, this house is perfect for those seeking a combination of comfort, sustainability, and tranquility in a privileged setting.
Показать больше
Показать меньше
Casa a cuatro vientos en Can Galbany con eficiencia energética y diseño moderno Ubicada en la prestigiosa urbanización de Can Galbany, esta casa independiente, construida en 2020, se asienta sobre una parcela de más de 1.800 m². Diseñada con materiales de alta calidad, combina eficiencia energética y un estilo de vida sostenible. La propiedad destaca por su bajo coste de mantenimiento, gracias a un sistema de aerotermia y 18 placas solares que optimizan el consumo energético. El jardín, cuidadosamente diseñado con vegetación autóctona, requiere un mantenimiento mínimo y cuenta con una piscina perfecta para disfrutar en los meses más cálidos. En planta baja dispone de un amplio garaje con capacidad para 2 o 3 coches, adaptable como sala polivalente o incluso como espacio adicional para dormitorios si se requiere. También encontramos dos dormitorios dobles con acceso directo al jardín, un baño completo, una lavandería, una oficina (que puede funcionar como dormitorio adicional), otro baño completo y una sala de máquinas. La planta primera está destinado al disfrute de las zonas comunes, con una luminosa sala de estar-comedor que incluye una chimenea de diseño y una cocina abierta con acceso directo a una terraza con vistas panorámicas. También se encuentra el dormitorio principal, tipo suite, con baño privado. En este mismo nivel, destaca un acogedor porche de verano con cocina exterior y una piscina ideal para relajarse y refrescarse. Un hogar único Esta casa es perfecta para quienes buscan una combinación de confort, sostenibilidad y tranquilidad en un entorno privilegiado.
Detached House in Can Galbany with Energy Efficiency and Modern Design Located in the prestigious Can Galbany development, this detached house, built in 2020, sits on a plot of over 1,800 m². Designed with high-quality materials, it combines energy efficiency with a sustainable lifestyle. This property stands out for its low maintenance costs, thanks to an aerothermal system and 18 solar panels that optimize energy consumption. The garden, thoughtfully landscaped with native vegetation, requires minimal upkeep and features a pool, perfect for enjoying during the warmer months. On the ground floor, there is a spacious garage with capacity for 2 to 3 cars, which can also be converted into a multipurpose room or additional bedrooms if needed. This floor also includes two double bedrooms with direct access to the garden, a full bathroom, a laundry room, an office (which can also serve as an additional bedroom), another full bathroom, and a utility room. The first floor is dedicated to the communal areas, featuring a bright living-dining room with a designer fireplace and an open kitchen with direct access to a terrace offering panoramic views. The master bedroom, a suite with a private bathroom, is also located on this floor. On the same level, there is a cozy summer porch with an outdoor kitchen and a pool, ideal for relaxing and cooling off. A unique home, this house is perfect for those seeking a combination of comfort, sustainability, and tranquility in a privileged setting.
Ссылка:
WUPO-T27453
Страна:
ES
Регион:
Barcelona
Город:
Vallromanes
Почтовый индекс:
08188
Категория:
Жилая
Тип сделки:
Продажа
Тип недвижимости:
Дом
Подтип недвижимости:
Вилла
Новостройка:
Да
Площадь:
302 м²
Участок:
1 857 м²
Спален:
4
Ванных:
3
Есть мебель:
Да
Оборудованная кухня:
Да
Парковка:
1
Пандус:
Да
Сигнализация:
Да
Бассейн:
Да
Кондиционер:
Да
Камин:
Да
Терасса:
Да
Подвал:
Да
Барбекю:
Да
ПОХОЖИЕ ОБЪЯВЛЕНИЯ
ЦЕНЫ ЗА М² НЕДВИЖИМОСТИ В СОСЕДНИХ ГОРОДАХ
| Город |
Сред. цена м2 дома |
Сред. цена м2 квартиры |
|---|---|---|
| Премия-де-Дальт | 277 319 RUB | - |
| Бадалона | - | 328 487 RUB |
| Сан-Андрес-де-Льеванерас | 282 932 RUB | - |
| Сан-Кугат-дель-Вальес | 318 673 RUB | 406 984 RUB |
| Барселона | 278 183 RUB | 523 095 RUB |
| Барселона | 631 788 RUB | 640 878 RUB |
| Эсплугес-де-Льобрегат | 632 380 RUB | 683 110 RUB |
| Оспиталет-де-Льобрегат | - | 420 866 RUB |
| Кастельдефельс | 438 536 RUB | - |
| Бланес | 330 258 RUB | 221 712 RUB |
| Видререс | 165 381 RUB | - |
| Льорет-де-Мар | 265 259 RUB | 246 254 RUB |
| Сиджес | 408 394 RUB | 520 372 RUB |
