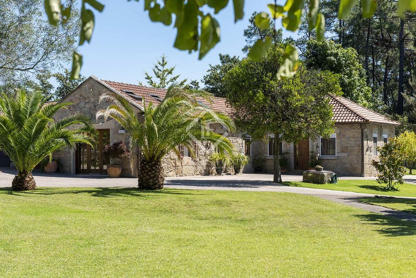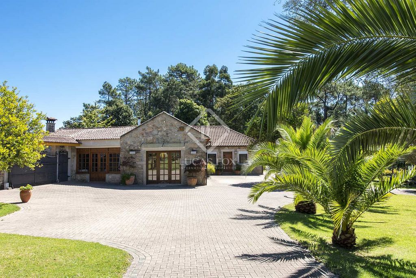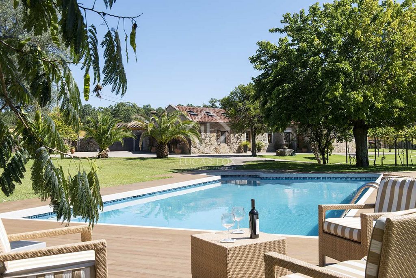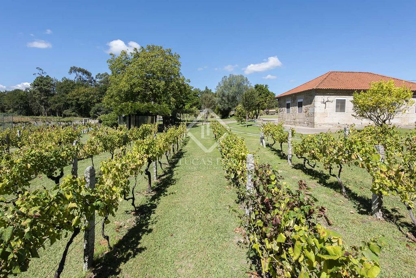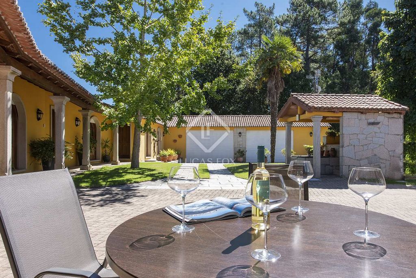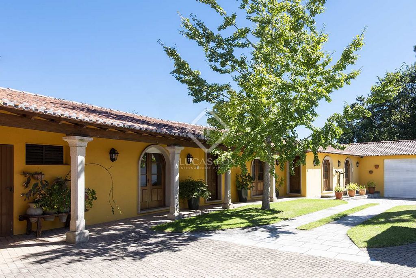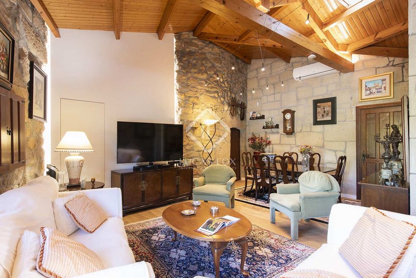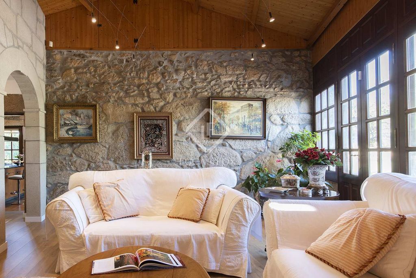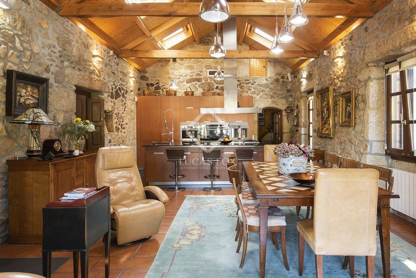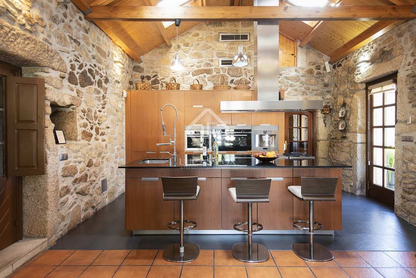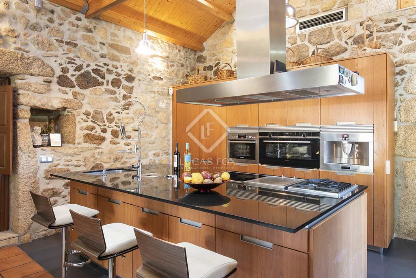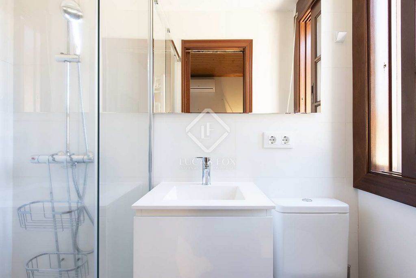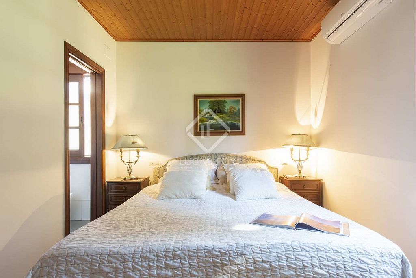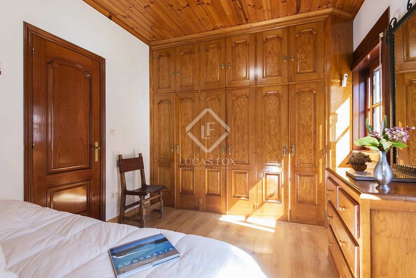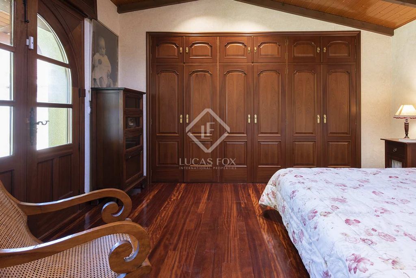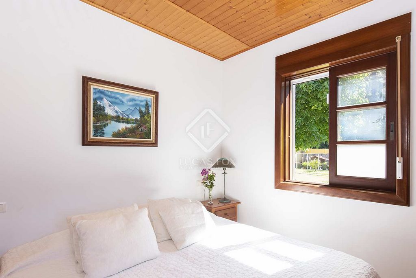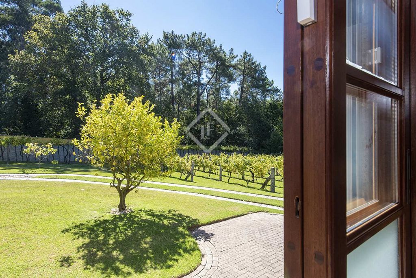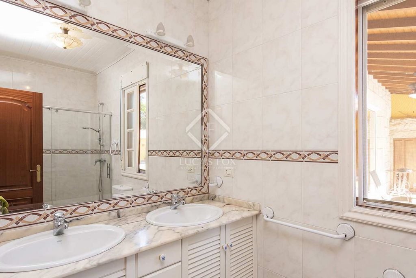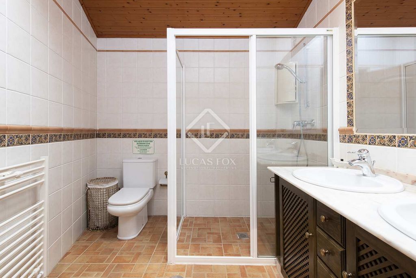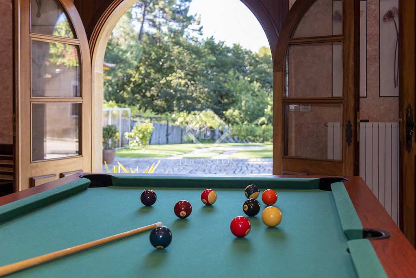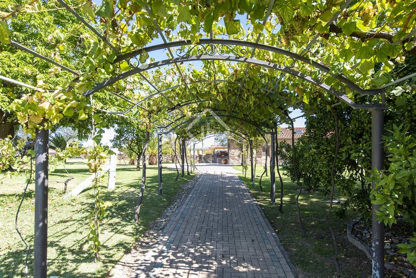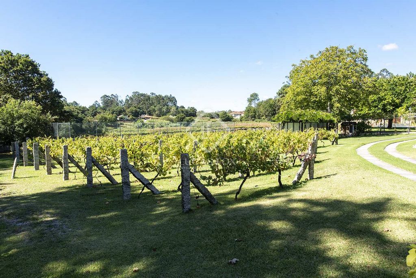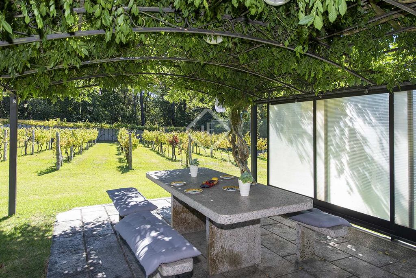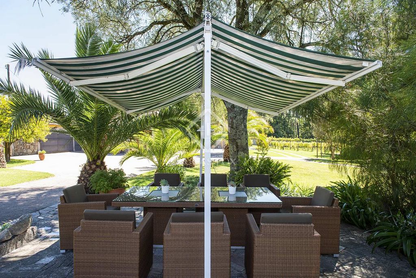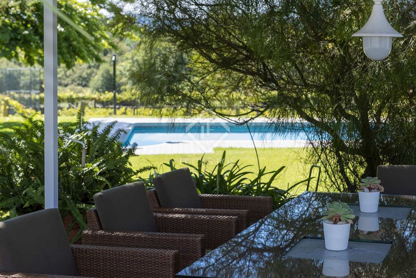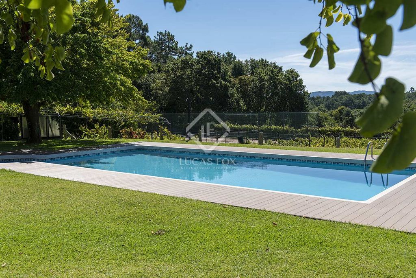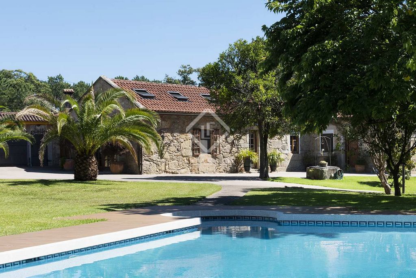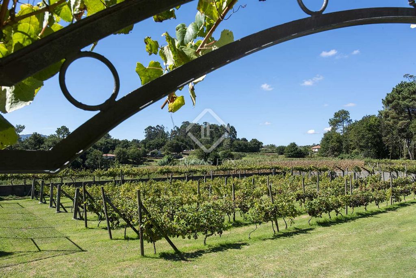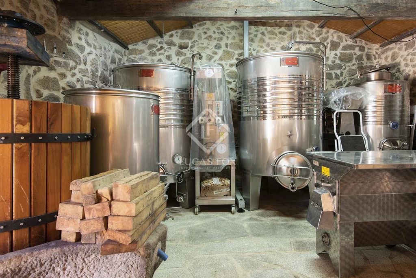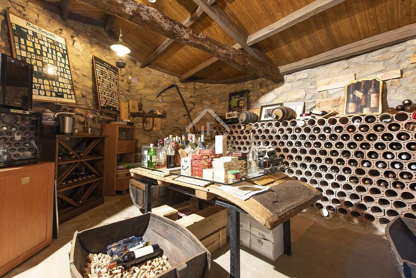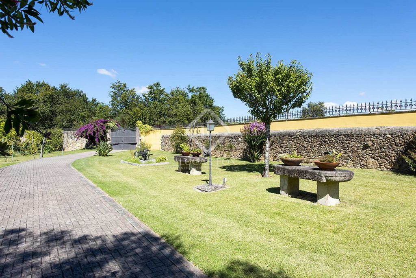КАРТИНКИ ЗАГРУЖАЮТСЯ...
Дом (Продажа)
Ссылка:
WUPO-T21559
/ vig43665
This is a modern country house located in a very quiet area of Tomiño just a few steps away from the river Miño, and surrounded by nature. The property has a carefully landscaped plot measuring 7,500 m², with beautiful trees and a vineyard. There is a large swimming pool with a deck, and several chill-out areas where you can enjoy the views of the surrounding countryside and nearby woods. There is a main house and an annex building, totalling 600 m² of covered surface. We enter the property and park the car next to the main house. Through a wide set of doors, we step into an ample space with an open floor, eat-in kitchen, fully equipped with top-brand appliances. A wooden stove keeps the room warm during the winter. From the kitchen, we access an ample living and dining room area, ideal for family gatherings. There is a bathroom for guests here. Behind a heavy wooden door is a wine cellar. Next to the living room there is a large room that is currently used as an office, it has lots of light and wide sliding windows leading into an inner courtyard. Throughout the house, the original and beautiful stone walls have been well renovated. The kitchen area also connects to a hall that leads us into the sleeping area, where we find five bedrooms and two bathrooms, one of them en-suite. This area has an independent entrance. The hall has a door exiting into the inner courtyard. Facing the inner courtyard is the annex building with two ample bedrooms for guests with their own full bathroom and a large playroom. Also in this part of the building we find an ample room fully equipped to produce, age, and bottle wine. The property generates an income from the annual production of grapes from its own vineyard. There is a garage with parking space for several cars opening into the courtyard and with separate access from the outside. The borders of the property are clearly defined by a surrounding stone wall with three different entrances. All the rooms in the house are heated and cooled down by a central system running with electricity. The main house and its annex building measure approximately 600 m², include seven bedrooms, and has a layout that allows for privacy between residents and guests. This property is ideal for a couple or a family with children, and for great family gatherings. Also, for an investor looking to generate income by turning the property into a rural hotel, or a wine producing facility using its own grape production and that of surrounding vineyards.
Показать больше
Показать меньше
Esta es una casa de campo de elegante construcción situada en una zona muy tranquila de Tomiño, a sólo unos pasos del río Miño, y rodeada de naturaleza. La vivienda dispone de una parcela de 7.500 m² cuidadosamente diseñada, con zonas ajardinadas, árboles maduros y un pequeño viñedo. Hay una gran piscina con un "deck" y varias zonas "chill-out" desde donde disfrutar de las vistas del campo y de los bosques cercanos. La propiedad contiene una casa principal y una edificación anexa que suman un total de 600 m² de superficie cubierta. Entramos a la propiedad y aparcamos el coche cerca de la casa principal. Al entrar a la casa accedemos a un amplio espacio con una cocina de planta abierta, totalmente equipada con electrodomésticos de alta calidad y un comedor diario. Una estufa de leña mantiene la estancia caliente durante el invierno. Desde la cocina accedemos a la zona del salón comedor, ideal para reuniones familiares. Aquí hay un baño para invitados. Detrás de una pesada puerta de madera se encuentra la bodega y a continuación del salón hay una gran habitación que actualmente se utiliza como oficina, tiene mucha luz y amplios ventanales correderos que dan a una corte interior. En toda la casa las bellas paredes de piedra originales han sido artesanalmente renovadas. El sector de la cocina también conecta con un hall de distribución que nos conduce a la zona de noche, donde encontramos cinco dormitorios y dos baños, uno de ellos en suite. Esta parte de la casa tiene una entrada independiente. Desde el mismo hall podemos salir a la corte interior. Construído alrededor de esta corte interior se encuentra el edificio anexo con dos amplios dormitorios para invitados con su propio baño completo y una gran salón de juegos. Asimismo en esta parte del edificio encontramos una amplia estancia totalmente equipada para elaborar, envejecer y embotellar vino. La propiedad genera un ingreso anual a partir de la producción y venta de las uvas de su viñedo. Hay un garaje con espacio para aparcar varios coches que da a la corte interior y que tiene acceso independiente desde el exterior. Los límites de la propiedad están claramente definidos por un muro de piedra perimetral con tres entradas diferentes. Todas las habitaciones de la casa se calientan y enfrían mediante un sistema central que genera aire forzado y que funciona con electricidad. La casa principal y su edificio anexo miden aproximadamente 600 m², incluyen siete dormitorios y tienen una distribución tal que permite haya gran privacidad entre los residentes y sus invitados. Esta vivienda es ideal para una pareja o una familia con niños y para grandes reuniones familiares. También para un inversor que busque generar ingresos convirtiendo la vivienda en un hotel rural, o una instalación vitivinícola utilizando su propia producción de uva y la de los viñedos circundantes.
This is a modern country house located in a very quiet area of Tomiño just a few steps away from the river Miño, and surrounded by nature. The property has a carefully landscaped plot measuring 7,500 m², with beautiful trees and a vineyard. There is a large swimming pool with a deck, and several chill-out areas where you can enjoy the views of the surrounding countryside and nearby woods. There is a main house and an annex building, totalling 600 m² of covered surface. We enter the property and park the car next to the main house. Through a wide set of doors, we step into an ample space with an open floor, eat-in kitchen, fully equipped with top-brand appliances. A wooden stove keeps the room warm during the winter. From the kitchen, we access an ample living and dining room area, ideal for family gatherings. There is a bathroom for guests here. Behind a heavy wooden door is a wine cellar. Next to the living room there is a large room that is currently used as an office, it has lots of light and wide sliding windows leading into an inner courtyard. Throughout the house, the original and beautiful stone walls have been well renovated. The kitchen area also connects to a hall that leads us into the sleeping area, where we find five bedrooms and two bathrooms, one of them en-suite. This area has an independent entrance. The hall has a door exiting into the inner courtyard. Facing the inner courtyard is the annex building with two ample bedrooms for guests with their own full bathroom and a large playroom. Also in this part of the building we find an ample room fully equipped to produce, age, and bottle wine. The property generates an income from the annual production of grapes from its own vineyard. There is a garage with parking space for several cars opening into the courtyard and with separate access from the outside. The borders of the property are clearly defined by a surrounding stone wall with three different entrances. All the rooms in the house are heated and cooled down by a central system running with electricity. The main house and its annex building measure approximately 600 m², include seven bedrooms, and has a layout that allows for privacy between residents and guests. This property is ideal for a couple or a family with children, and for great family gatherings. Also, for an investor looking to generate income by turning the property into a rural hotel, or a wine producing facility using its own grape production and that of surrounding vineyards.
Ссылка:
WUPO-T21559
Страна:
ES
Регион:
Pontevedra
Город:
Tomino
Почтовый индекс:
36791
Категория:
Жилая
Тип сделки:
Продажа
Тип недвижимости:
Дом
Подтип недвижимости:
Вилла
Площадь:
600 м²
Участок:
7 547 м²
Спален:
7
Ванных:
4
Есть мебель:
Да
Оборудованная кухня:
Да
Гараж:
1
Сигнализация:
Да
Бассейн:
Да
Теннис:
Да
Кондиционер:
Да
Камин:
Да
Подвал:
Да
Барбекю:
Да
ЦЕНЫ ЗА М² НЕДВИЖИМОСТИ В СОСЕДНИХ ГОРОДАХ
| Город |
Сред. цена м2 дома |
Сред. цена м2 квартиры |
|---|---|---|
| Валенса | - | 126 891 RUB |
| Каминья | 176 512 RUB | 139 896 RUB |
| Понти-ди-Лима | 101 358 RUB | 256 769 RUB |
| Эшпозенди | - | 110 990 RUB |
| Эшпозенди | 117 887 RUB | 120 149 RUB |
| Вильягарсия-де-Ароса | 119 326 RUB | 173 905 RUB |
| Вила-Нова-ди-Фамаликан | 84 070 RUB | - |
| Галисия | 132 914 RUB | 206 584 RUB |
| Оренсе | 113 349 RUB | 186 242 RUB |
| Мая | 117 301 RUB | 127 971 RUB |
| Матозиньюш | - | 179 326 RUB |
| Порту | 239 153 RUB | 201 293 RUB |
