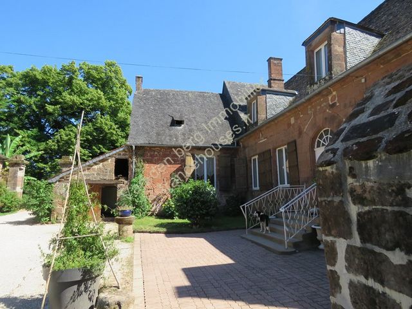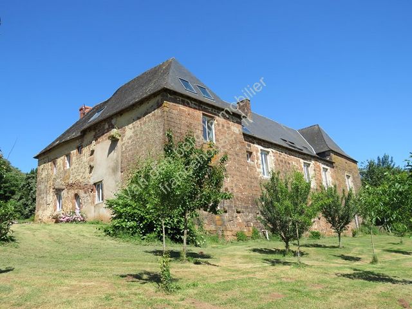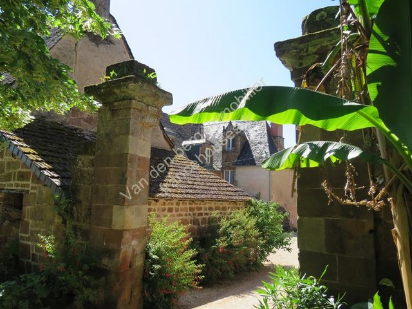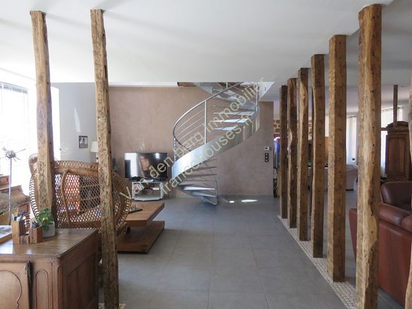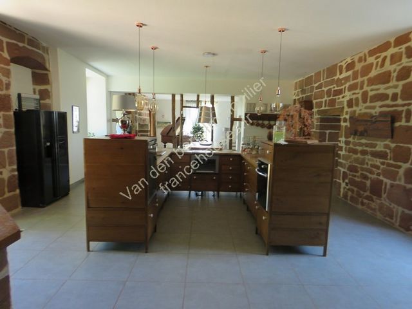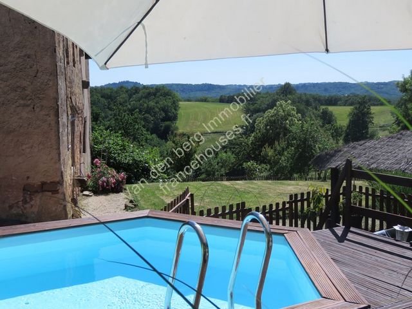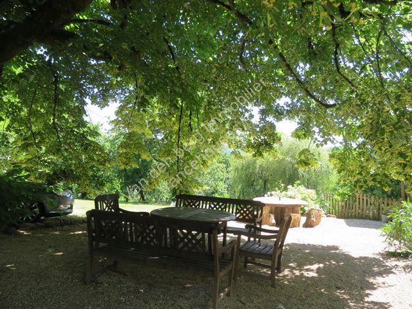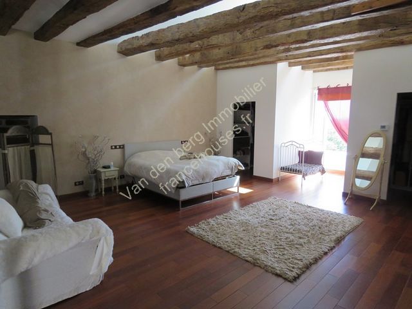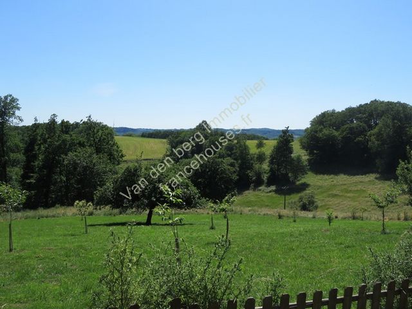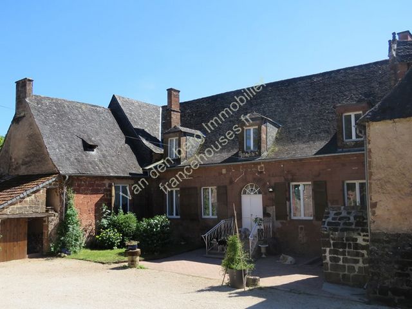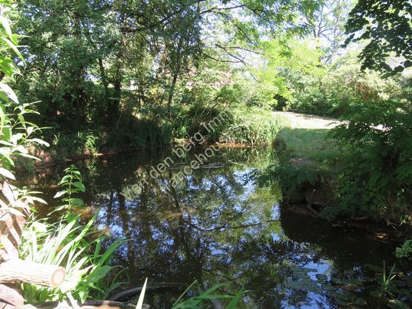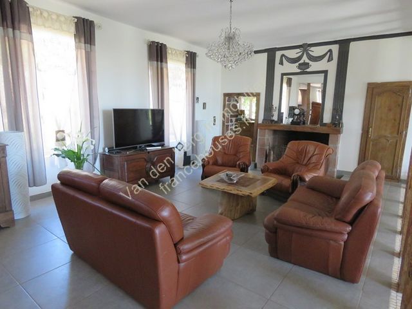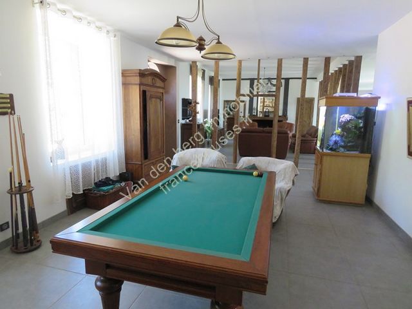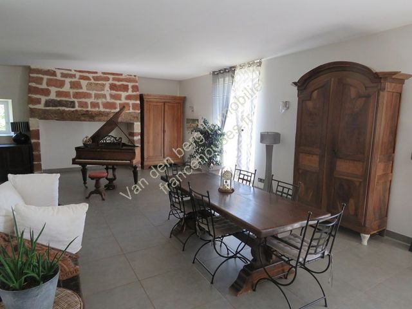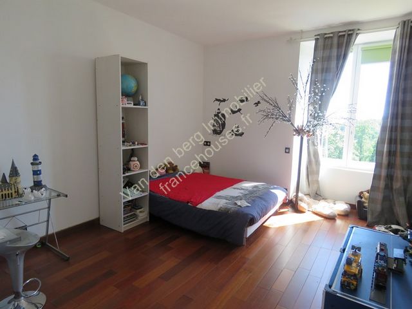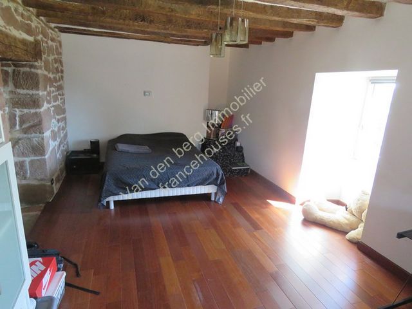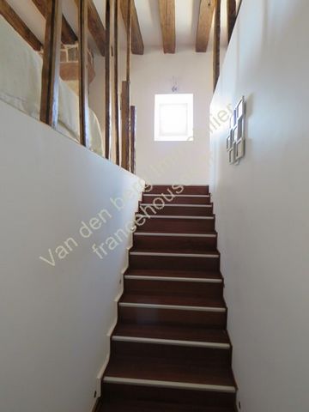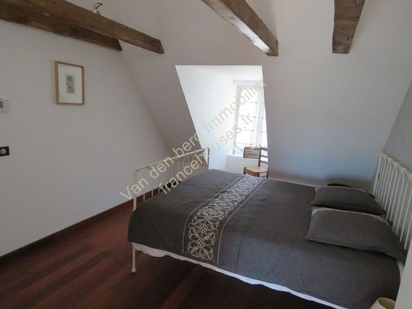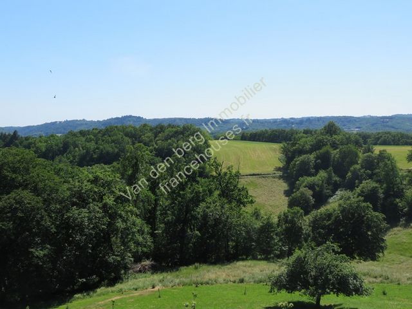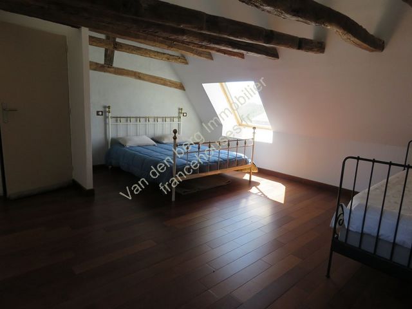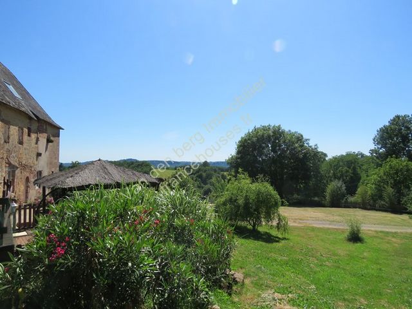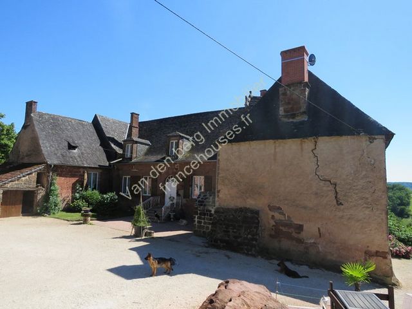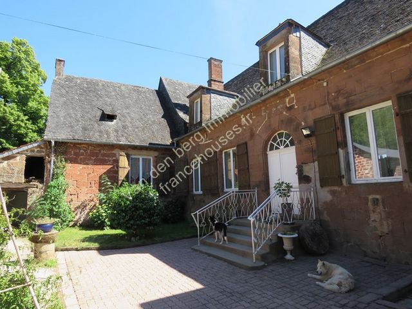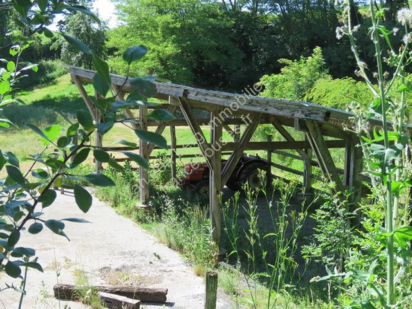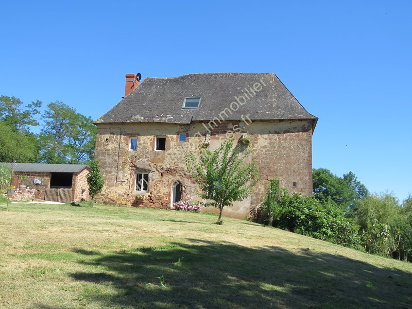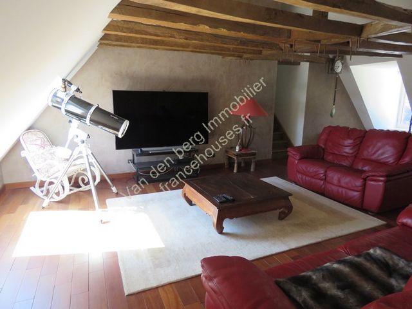КАРТИНКИ ЗАГРУЖАЮТСЯ...
Дом (Продажа)
Ссылка:
TXNV-T16024
/ 19001204625
YA 1279 Enjoying a beautiful country of about 9 hectares, a beautiful house with a living area of 485 m², whose origin dates back to the 17th century. This house has been restored to the smallest detail by offering very spacious rooms. Very quietly located in a very private location, you arrive by a private driveway along a pond to reach the central courtyard. The whole house and basement with two vaulted cellars (one large and one small). Through an entrance you arrive in a breathtaking open room of 147 m² including a billiard room with cantou, a living room with fireplace, a dining room. Adjacent to a beautiful large kitchen of 61 m² with a fireplace with an insert. Then a first bedroom of 25 m² with a dressing room and an independent toilet. A second bedroom of 20 m² is slightly lower and a bathroom of 19 m² and a laundry room of 24 m². By a first staircase you reach the master bedroom with fireplace and the bathroom with an area of 83 m² spectacular with direct views of the setting. A second stage takes you to a 60 m² room that serves as a home cinema and office. In addition, two bedrooms ( 20, 25 m²), both with bathroom and toilet. Underfloor heating by ( Merbau tiles and parquet). Possibility of creating an additional room in the attic. Beautiful barn in brazier of about 135 m² on the ground, a barn and an above ground wooden pool. Central courtyard, beautiful garden with pond and fruit trees on a plot of 91724 m² with pond and chestnut grove. Central heating with pellets, wood stove, double glass wood, new electricity. Terrasson 12 min. Brive 30 min.
Показать больше
Показать меньше
AY 1279 Très belle demeure dont les origines remonteraient au 17ème siècle. Ce bien a été restauré dans les moindres détails en offrant des pièces très spacieuses. Située au grand calme dans un lieu très privatif, l'ensemble de la maison comprant une salle de billard avec cantou, un salon avec cheminée, une salle à manger. Attenant un grande cuisine bénéficiant d'une cheminée équipée d'un insert. Par la suite une première chambre avec dressing et wc indépendant. Une deuxième chambre, une salle de bains et une buanderie. Par un premier escalier une chambre parentale avec cheminée et sa salle de bains. Un deuxième escalier, une pièce de 60 m² utilisé en HOME cinéma et bureau. 2 chambres avec salle de bains et wc. Chauffage au sol (carrelage et parquet Merbau). Possibilité de créer une pièce supplémentaire dans le grenier. Une belle grange en brasier d'environ 135 m² au sol, un appentis et une piscine hors sol en bois. Cour centrale, magnifique jardin avec une mare et d'arbres fruitiers sur un terrain de 91724 m² avec un étang et une plantation de châtaigniers. Chauffage central granulés, poêle à bois, double vitrage bois, électricité neuf. Terrasson 12 min. Brive 30 min.
YA 1279 Genietend van een prachtig land van ongeveer 9 hectare een prachtig huis met een bewoonbare oppervlakte van 485 m ² waarvan de oorsprong teruggaat tot de 17e eeuw. Deze woning is tot in het kleinste detail gerestaureerd door het aanbieden van zeer ruime kamers. Zeer rustig gelegen op een zeer privé plek komt u aan via een privé steegje langs een vijver om aan te komen op de centrale binnenplaats. Het hele huis en de kelder met twee gewelfde kelders ( één groot en één klein ). Via een entree komt u aan in een adembenemende open kamer van 147 m ² inclusief een biljartkamer met cantou, een woonkamer met open haard, een eetkamer. Grenzend aan een prachtige grote keuken van 61 m ² met een open haard voorzien van een inzetstuk. Vervolgens een eerste slaapkamer van 25 m ² met een kleedkamer en een zelfstandig toilet. Een tweede slaapkamer van 20 m ² is iets lager en een badkamer van 19 m ² en een wasruimte van 24 m ². Via een eerste trap bereikt u de hoofdslaapkamer met open haard en de badkamer met een oppervlakte van 83 m ² ronduit spectaculair met direct uitzicht op het frame. Een tweede trap brengt je naar een kamer van 60 m ² die wordt gebruikt als thuisbioscoop en kantoor. Daarnaast twee slaapkamers ( 20, 25 m ² ), beide met badkamer en toilet. Vloerverwarming door ( Merbau-tegels en parket ). Mogelijkheid om een extra kamer op zolder te creëren. Mooie schuur in vuurpot van circa 135 m ² op de grond, een schuur en een bovengronds houten zwembad. Centrale binnenplaats, prachtige tuin met vijver en fruitbomen op een perceel van 91724 m ² met vijver en kastanjeplantage. Centrale verwarming met pellets, houtkachel, dubbel glashout, nieuwe elektriciteit. Terrasson 12 min. Brive 30 min.
YA 1279 Enjoying a beautiful country of about 9 hectares, a beautiful house with a living area of 485 m², whose origin dates back to the 17th century. This house has been restored to the smallest detail by offering very spacious rooms. Very quietly located in a very private location, you arrive by a private driveway along a pond to reach the central courtyard. The whole house and basement with two vaulted cellars (one large and one small). Through an entrance you arrive in a breathtaking open room of 147 m² including a billiard room with cantou, a living room with fireplace, a dining room. Adjacent to a beautiful large kitchen of 61 m² with a fireplace with an insert. Then a first bedroom of 25 m² with a dressing room and an independent toilet. A second bedroom of 20 m² is slightly lower and a bathroom of 19 m² and a laundry room of 24 m². By a first staircase you reach the master bedroom with fireplace and the bathroom with an area of 83 m² spectacular with direct views of the setting. A second stage takes you to a 60 m² room that serves as a home cinema and office. In addition, two bedrooms ( 20, 25 m²), both with bathroom and toilet. Underfloor heating by ( Merbau tiles and parquet). Possibility of creating an additional room in the attic. Beautiful barn in brazier of about 135 m² on the ground, a barn and an above ground wooden pool. Central courtyard, beautiful garden with pond and fruit trees on a plot of 91724 m² with pond and chestnut grove. Central heating with pellets, wood stove, double glass wood, new electricity. Terrasson 12 min. Brive 30 min.
Ссылка:
TXNV-T16024
Страна:
FR
Город:
LOUIGNAC
Почтовый индекс:
19310
Категория:
Жилая
Тип сделки:
Продажа
Тип недвижимости:
Дом
Престижная:
Да
Земельный налог:
232 975 RUB
Площадь:
485 м²
Участок:
91 724 м²
Комнат:
7
Спален:
5
Ванных:
4
Туалетов:
3
Способ отопления:
Угольное
Потребление энергии:
166
Выбросы парниковых газов:
3
Гараж:
1
Бассейн:
Да
