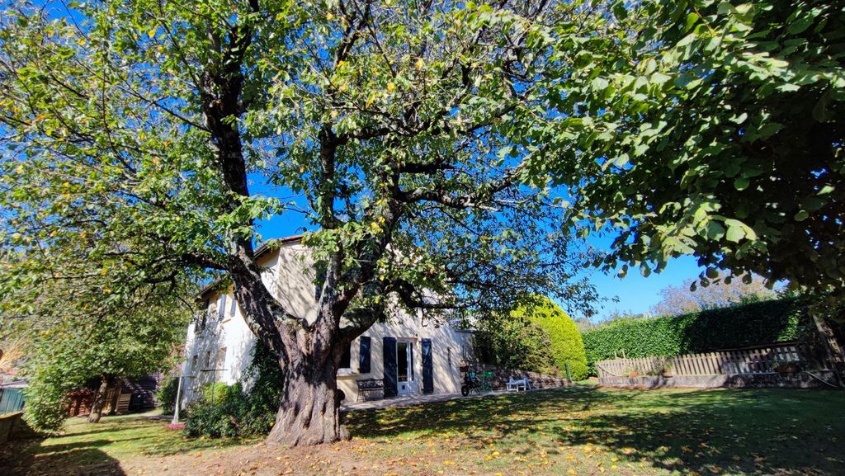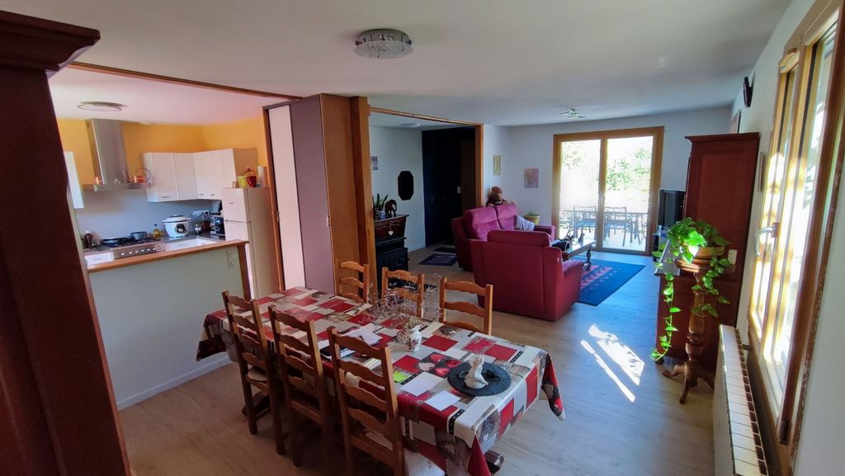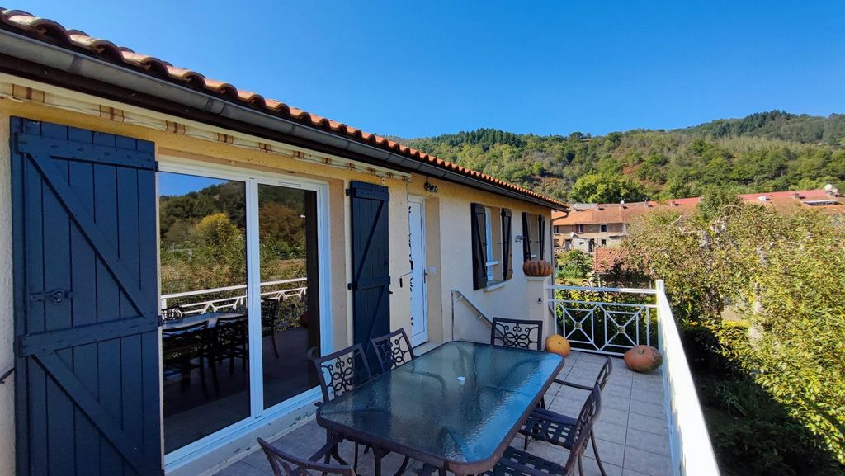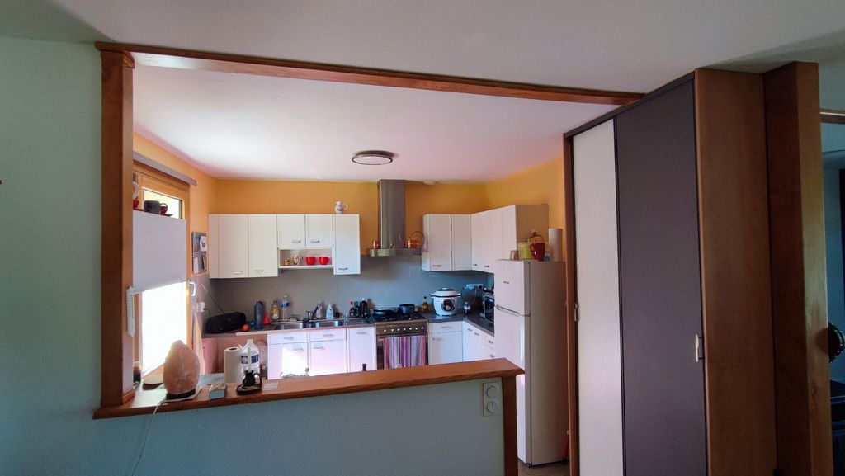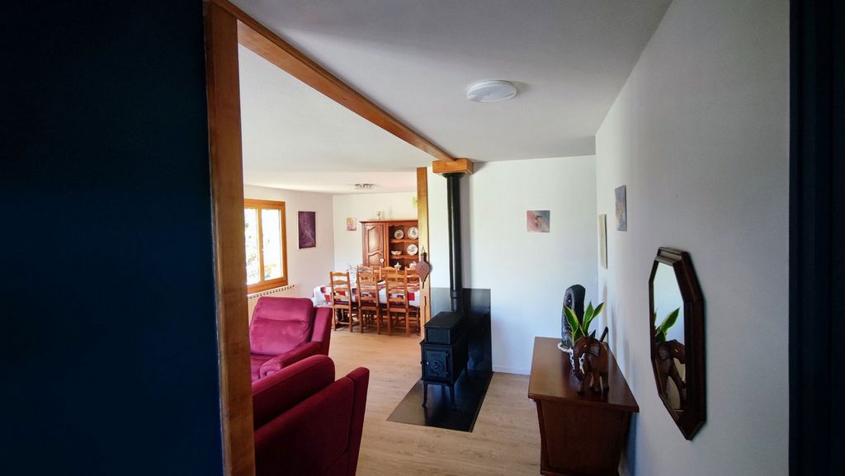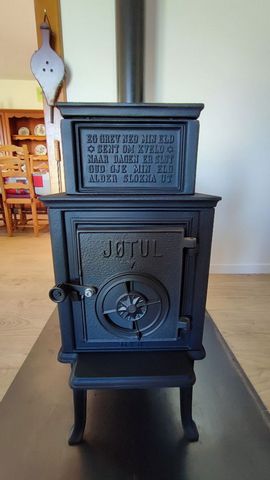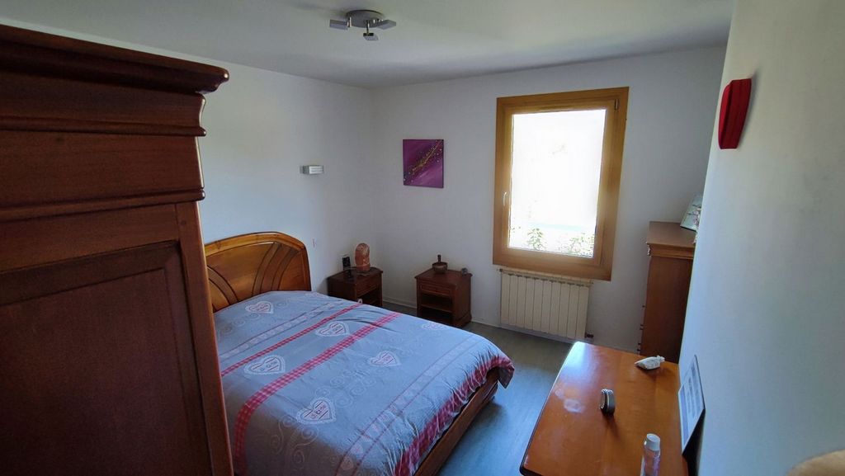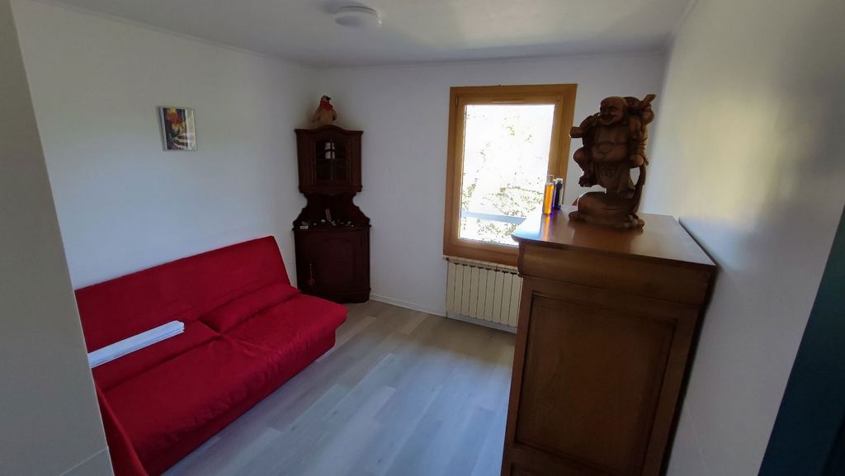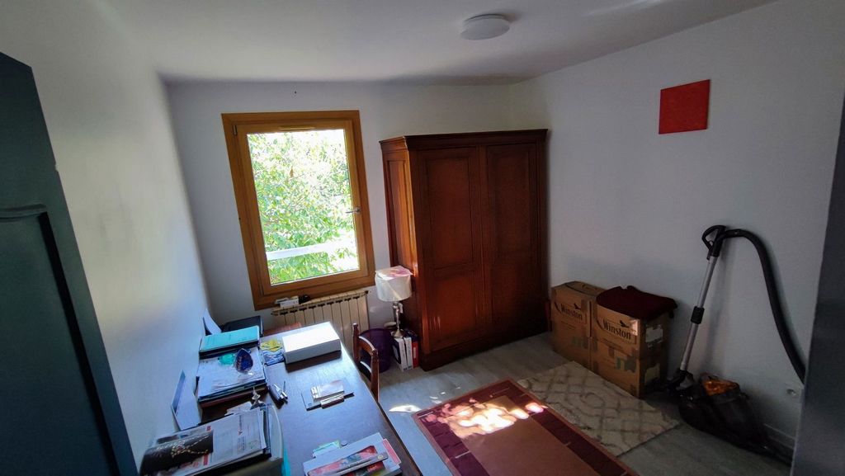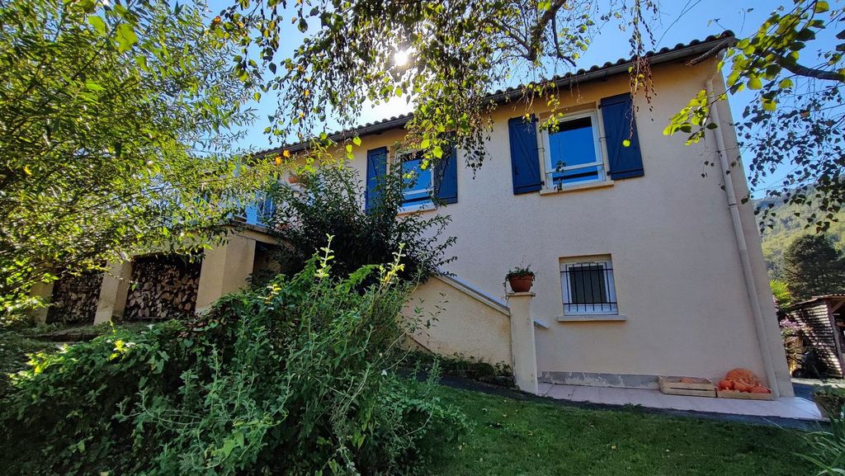24 311 955 RUB
КАРТИНКИ ЗАГРУЖАЮТСЯ...
Дом (Продажа)
Ссылка:
PFYR-T196547
/ 3397-24382
Superb property located a stone's throw from the river, this property located in the calm of the Lot valley is located on a plot of 911m² equipped with a well. In addition, there is 2617m² of orchard, simply separated from the house by a small street. The house consists on the ground floor of a double garage on a concrete slab of 45m² allowing to shelter two vehicles. A workshop of 30m² with dry toilets, a cellar of 11m² and a room that can be converted into a summer kitchen, or a guest bedroom 21m² opening onto the terrace at the back of the house complete the whole. On the first floor an open kitchen of 10m² opens onto the living / dining room of 38m². The latter provides access to a 16m² south-east facing balcony, ideal for sunny breakfasts. In the heart of the living room, a Jotul cast iron wood stove provides economical and sustainable heating for the house, thanks to a simple setting it provides 12 hours of heating autonomy for the entire house. On this same level, you will find two bedrooms of 12.3 and 10.9m² respectively, as well as a 10.3m² office that can easily be converted into a bedroom. A 6m² bathroom with window, a separate toilet and a laundry room complete this floor. The exteriors are fenced, the well is used to water the green spaces as well as the orchard and vegetable garden. The old city gas heating system is still in place and can be put back into service very easily. The sanitation is connected to the sewer system and this property does not require any work. Information on the risks to which this property is exposed is available on the Georisques website: »
Показать больше
Показать меньше
Superb property located a stone's throw from the river, this property located in the calm of the Lot valley is located on a plot of 911m² equipped with a well. In addition, there is 2617m² of orchard, simply separated from the house by a small street. The house consists on the ground floor of a double garage on a concrete slab of 45m² allowing to shelter two vehicles. A workshop of 30m² with dry toilets, a cellar of 11m² and a room that can be converted into a summer kitchen, or a guest bedroom 21m² opening onto the terrace at the back of the house complete the whole. On the first floor an open kitchen of 10m² opens onto the living / dining room of 38m². The latter provides access to a 16m² south-east facing balcony, ideal for sunny breakfasts. In the heart of the living room, a Jotul cast iron wood stove provides economical and sustainable heating for the house, thanks to a simple setting it provides 12 hours of heating autonomy for the entire house. On this same level, you will find two bedrooms of 12.3 and 10.9m² respectively, as well as a 10.3m² office that can easily be converted into a bedroom. A 6m² bathroom with window, a separate toilet and a laundry room complete this floor. The exteriors are fenced, the well is used to water the green spaces as well as the orchard and vegetable garden. The old city gas heating system is still in place and can be put back into service very easily. The sanitation is connected to the sewer system and this property does not require any work. Information on the risks to which this property is exposed is available on the Georisques website: »
Ссылка:
PFYR-T196547
Страна:
FR
Город:
Livinhac-le-Haut
Почтовый индекс:
12300
Категория:
Жилая
Тип сделки:
Продажа
Тип недвижимости:
Дом
Площадь:
118 м²
Участок:
3 528 м²
Спален:
3
Ванных:
1
Потребление энергии:
181
Выбросы парниковых газов:
28
Парковка:
1
Гараж:
1
Балкон:
Да
Терасса:
Да
