КАРТИНКИ ЗАГРУЖАЮТСЯ...
Дом (Продажа)
Ссылка:
PFYR-T195268
/ 1688-7-tucbresec-2439
Ссылка:
PFYR-T195268
Страна:
FR
Город:
L'Absie
Почтовый индекс:
79240
Категория:
Жилая
Тип сделки:
Продажа
Тип недвижимости:
Дом
Площадь:
275 м²
Участок:
5 515 м²
Спален:
2
Ванных:
2
ЦЕНЫ ЗА М² НЕДВИЖИМОСТИ В СОСЕДНИХ ГОРОДАХ
| Город |
Сред. цена м2 дома |
Сред. цена м2 квартиры |
|---|---|---|
| Ла Шапель-Сен-Лоран | 99 777 RUB | - |
| Брессюир | 138 575 RUB | - |
| Партене | 117 257 RUB | 111 504 RUB |
| Фонтене-ле-Конт | 128 386 RUB | 101 725 RUB |
| Пузож | 134 531 RUB | - |
| Шорей | 204 415 RUB | - |
| Ньор | 170 963 RUB | 165 878 RUB |
| Ла Креш | 164 436 RUB | - |
| Saint-Maixent-l'École | 117 786 RUB | - |
| Сент-Ермин | 126 953 RUB | - |
| Сен-Варан | 101 833 RUB | - |
| Эрво | 104 508 RUB | - |
| Ле Ербье | 191 199 RUB | - |
| Туар | 102 928 RUB | - |
| Ла Мот-Сен-Ерей | 90 047 RUB | - |
| Маран | 171 387 RUB | - |
| Мозе-сюр-ле-Миньон | 172 655 RUB | - |
| Селль-сюр-Бель | 150 928 RUB | - |
| Вандея | 199 331 RUB | 286 535 RUB |
| Argenton-l'Église | 104 743 RUB | - |
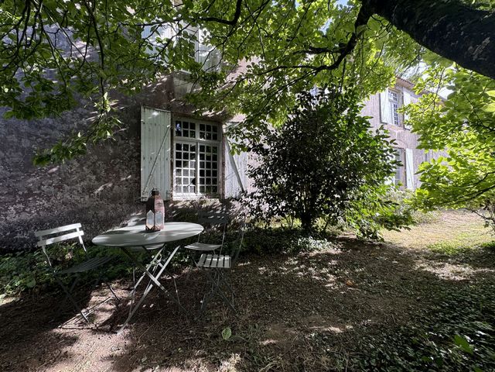
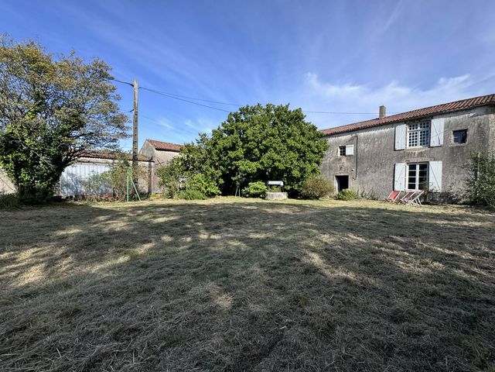
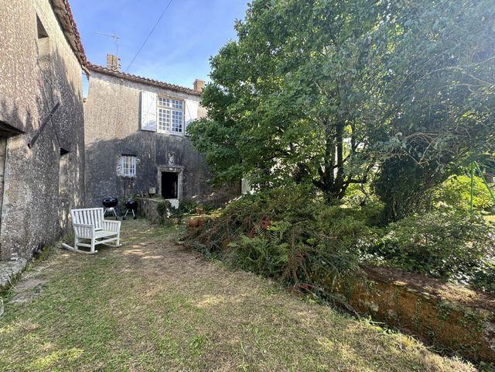
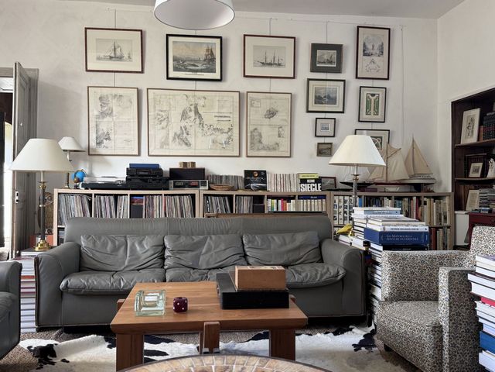
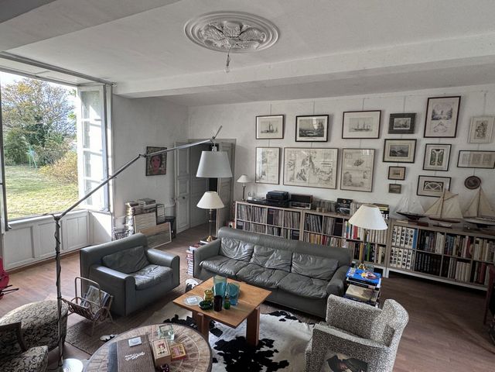
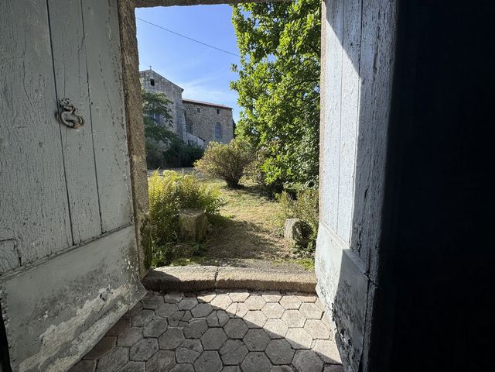
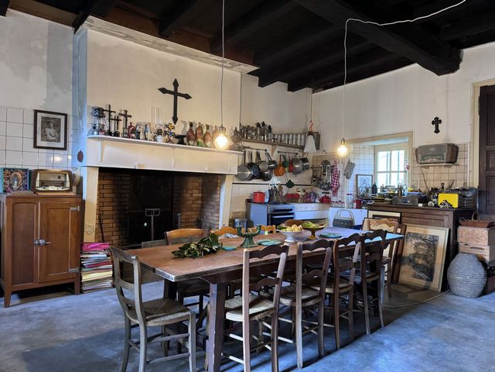
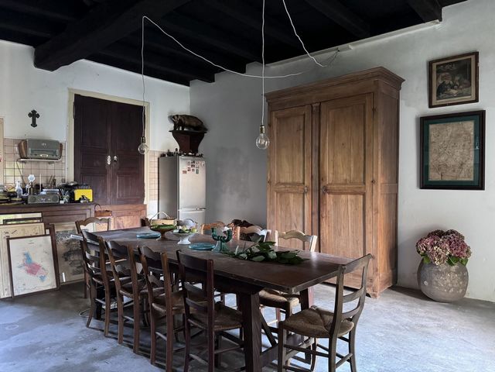
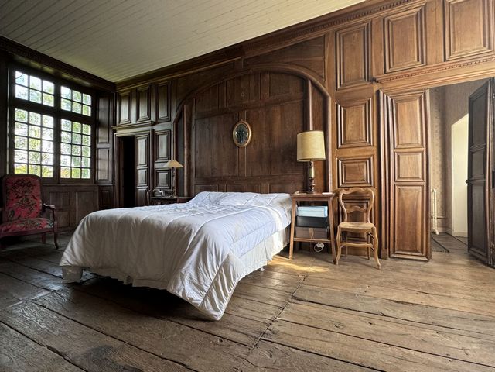
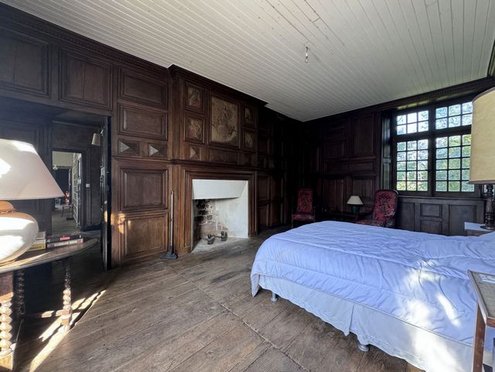
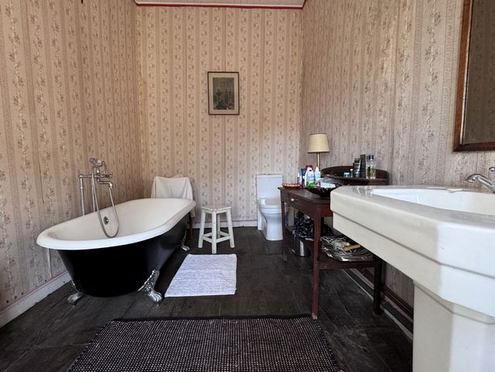
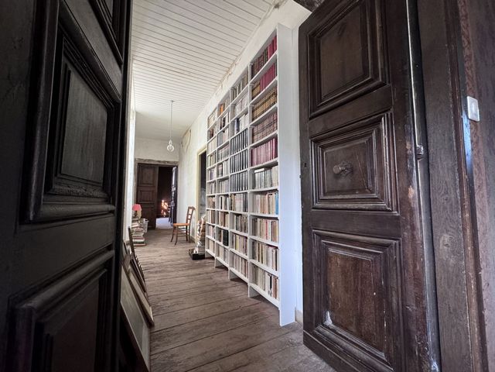
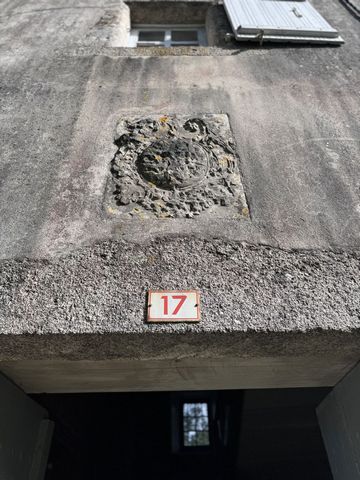
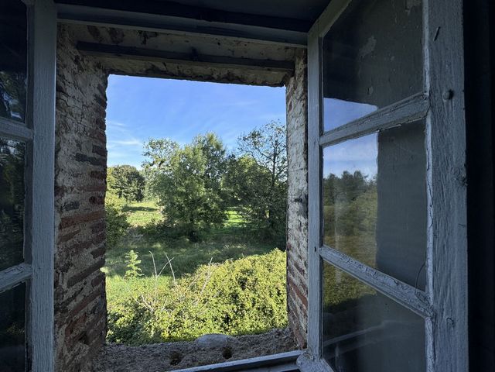
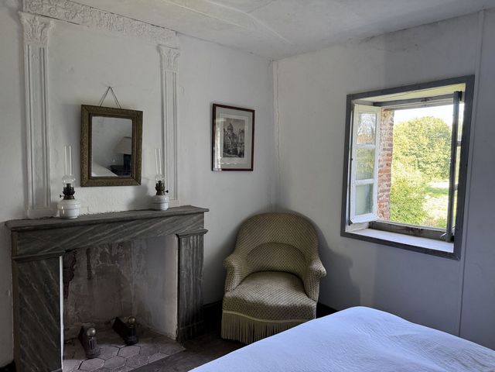
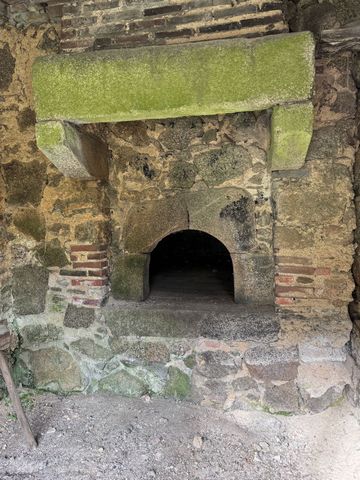
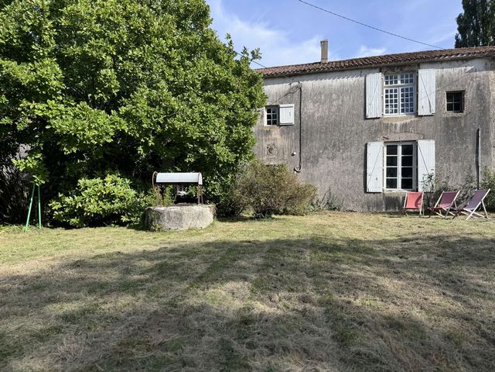
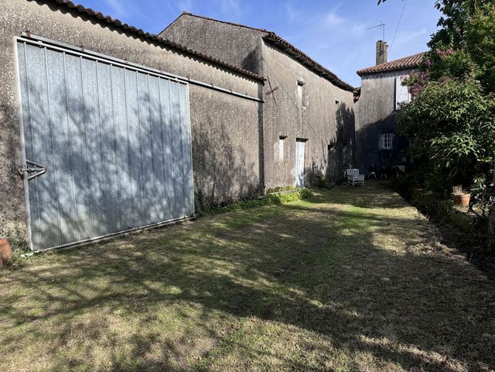
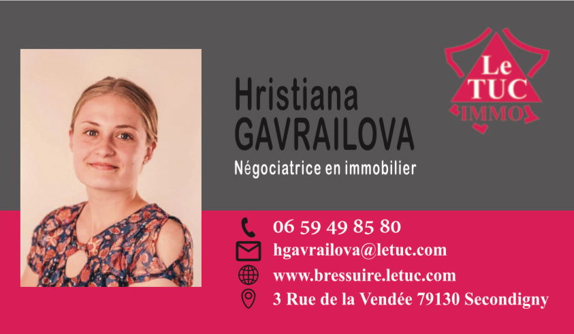
Facing East/West, the priory is a long rectangular building with a two-sloped roof, two doors of which (one dates from 1630) are surmounted by hammered coats of arms, probably during the Revolution of 1789 or the Wars of the Vendée; among the original interior decor elements, the paneled room known as the "Prior's" room with a chimney breast decorated with small religious paintings dating from 1709, a central staircase with straight banisters with flat balusters and several molded wooden doors with double leaves. The house is composed, on the ground floor, of a living room (38 m2, new oak parquet flooring) separated from a dining room (36 m2, parquet flooring) by the main entrance (15 m2, terracotta tiles) and the stairwell; followed by a kitchen (32 m2) opening onto the garden, a back kitchen (4 m2), a shower room with toilet (5 m2), and a wine storehouse (20 m2). Fireplace in all rooms, ceiling height of 3.15 meters.
Upstairs, a large landing leads, on one side, to the bedroom called "the Prior" (25 m2) which is adjoined by a bathroom with toilet (10 m2) and a dressing room (5 m2), and, on the other side, a wide corridor giving access to two beautiful bedrooms (29 and 32 m2). A former maid's room (10 m2) raised above the stairwell completes the ensemble. At the back, above the wine storehouse, is a large attic and a staircase leading to the back kitchen. Fireplaces with mantels decorated with religious paintings in all rooms, 17th century studded parquet flooring, ceiling height of 3.10 meters.
Total surface area of the house: approximately 275 m2. Electricity redone, mains drainage.
Perpendicular and separately to the priory, there is a house built on two levels of approximately 65 m2 each (to be restored) extended by a large barn (80 m2) and a garage. A bread oven and two pig roofs complete the ensemble.
Wooded and planted land (magnolia, fruit trees, etc.), well and large masonry fishpond.
Rare for sale. Показать больше Показать меньше Within the former Benedictine abbey of L'Absie (11th century) and at the chevet of the abbey church (listed as a historic monument), a large property consisting of the former prior's accommodation and several buildings, all built in a preserved and privileged environment, on a walled plot (in part) of approximately half a hectare.
Facing East/West, the priory is a long rectangular building with a two-sloped roof, two doors of which (one dates from 1630) are surmounted by hammered coats of arms, probably during the Revolution of 1789 or the Wars of the Vendée; among the original interior decor elements, the paneled room known as the "Prior's" room with a chimney breast decorated with small religious paintings dating from 1709, a central staircase with straight banisters with flat balusters and several molded wooden doors with double leaves. The house is composed, on the ground floor, of a living room (38 m2, new oak parquet flooring) separated from a dining room (36 m2, parquet flooring) by the main entrance (15 m2, terracotta tiles) and the stairwell; followed by a kitchen (32 m2) opening onto the garden, a back kitchen (4 m2), a shower room with toilet (5 m2), and a wine storehouse (20 m2). Fireplace in all rooms, ceiling height of 3.15 meters.
Upstairs, a large landing leads, on one side, to the bedroom called "the Prior" (25 m2) which is adjoined by a bathroom with toilet (10 m2) and a dressing room (5 m2), and, on the other side, a wide corridor giving access to two beautiful bedrooms (29 and 32 m2). A former maid's room (10 m2) raised above the stairwell completes the ensemble. At the back, above the wine storehouse, is a large attic and a staircase leading to the back kitchen. Fireplaces with mantels decorated with religious paintings in all rooms, 17th century studded parquet flooring, ceiling height of 3.10 meters.
Total surface area of the house: approximately 275 m2. Electricity redone, mains drainage.
Perpendicular and separately to the priory, there is a house built on two levels of approximately 65 m2 each (to be restored) extended by a large barn (80 m2) and a garage. A bread oven and two pig roofs complete the ensemble.
Wooded and planted land (magnolia, fruit trees, etc.), well and large masonry fishpond.
Rare for sale.