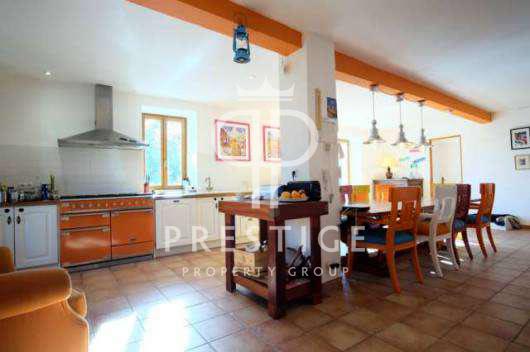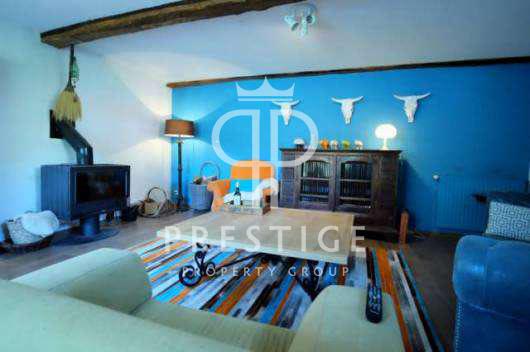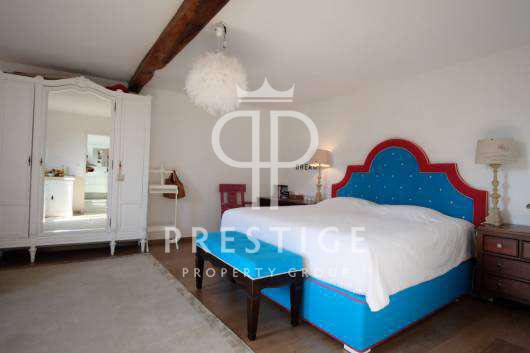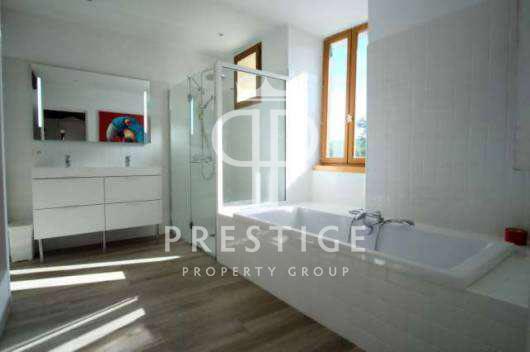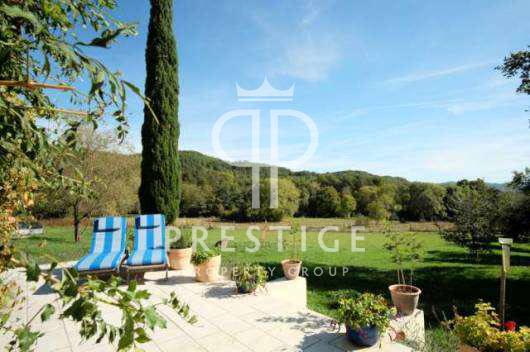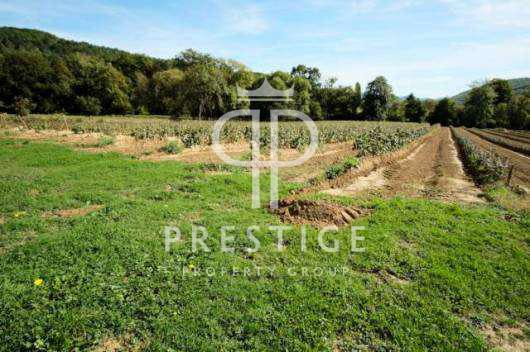КАРТИНКИ ЗАГРУЖАЮТСЯ...
Готовый бизнес (Продажа)
Ссылка:
PFYR-T195005
/ 127-232987
Full of character and charm and totally refurbished, this superb 19th Century 7 bedroom farmhouse is ideally situated within a quiet setting on a large plot of 33,640m2 with wonderful countryside views and close to all amenities. With excellent road connections to all amenities, yet in such a tranquil setting, the land completely surrounds the property and provides a lovely view of the countryside which can be enjoyed from a sun-drenched terrace all year round. The terrace has a covered dining area ideal for outside dining in the summer and the attached land is of prairie and woodland. Ground floor: large open plan fully fitted and equipped kitchen/diner (50m2) with large patio doors with direct access to the terrace and the garden. The kitchen leads onto a living room with a wood fired stove (26m2), laundry room (11m2), shower room (5m2) and off the entrance is a downstairs bedroom (23m2) with en-suite shower room (5m2). There is access from the house directly to the garage (85m2) which houses the gas fired heating system and cold store room. 1st floor: master suite (27m2) with an en-suite bathroom (13m2), 2 further bedrooms 22 and 25m2 and a family bathroom (6m2). There is a further bedroom (15m2) with an en-suite shower room (5m2). All rooms and bathrooms are of a high decorative standard. There is also access to the Attic, a space above the garage (86m2). 2nd floor: the large attic space has been converted into a bedroom (29m2) and a second bedroom that is being used as an office (36m2) and there is also a WC (2m2). Skylights ensure that the space is well lit. Garage with a total space of 85m2 which includes the room for the heating system and the cold store, but would still have space for 2 cars, and storage above on the first floor. Grounds: there is a total of 33,640m2 of land, a part fields and part woodland with rolling hills framing the view. This property is in an excellent condition with nothing to do and double glazing throughout, with a gas fired central heating and a wood-burning stove it is ready to move into. A family home with real potential for rural living without being isolated, in a beautiful, tranquil spot that must be seen to be truly appreciated.
Показать больше
Показать меньше
Full of character and charm and totally refurbished, this superb 19th Century 7 bedroom farmhouse is ideally situated within a quiet setting on a large plot of 33,640m2 with wonderful countryside views and close to all amenities. With excellent road connections to all amenities, yet in such a tranquil setting, the land completely surrounds the property and provides a lovely view of the countryside which can be enjoyed from a sun-drenched terrace all year round. The terrace has a covered dining area ideal for outside dining in the summer and the attached land is of prairie and woodland. Ground floor: large open plan fully fitted and equipped kitchen/diner (50m2) with large patio doors with direct access to the terrace and the garden. The kitchen leads onto a living room with a wood fired stove (26m2), laundry room (11m2), shower room (5m2) and off the entrance is a downstairs bedroom (23m2) with en-suite shower room (5m2). There is access from the house directly to the garage (85m2) which houses the gas fired heating system and cold store room. 1st floor: master suite (27m2) with an en-suite bathroom (13m2), 2 further bedrooms 22 and 25m2 and a family bathroom (6m2). There is a further bedroom (15m2) with an en-suite shower room (5m2). All rooms and bathrooms are of a high decorative standard. There is also access to the Attic, a space above the garage (86m2). 2nd floor: the large attic space has been converted into a bedroom (29m2) and a second bedroom that is being used as an office (36m2) and there is also a WC (2m2). Skylights ensure that the space is well lit. Garage with a total space of 85m2 which includes the room for the heating system and the cold store, but would still have space for 2 cars, and storage above on the first floor. Grounds: there is a total of 33,640m2 of land, a part fields and part woodland with rolling hills framing the view. This property is in an excellent condition with nothing to do and double glazing throughout, with a gas fired central heating and a wood-burning stove it is ready to move into. A family home with real potential for rural living without being isolated, in a beautiful, tranquil spot that must be seen to be truly appreciated.
Ссылка:
PFYR-T195005
Страна:
FR
Город:
Mirepoix
Почтовый индекс:
09500
Категория:
Коммерческая
Тип сделки:
Продажа
Тип недвижимости:
Готовый бизнес
Подтип недвижимости:
Прочее
Площадь:
353 м²
Участок:
33 640 м²
Спален:
7
Ванных:
5
Парковка:
1
Гараж:
1
ЦЕНЫ ЗА М² НЕДВИЖИМОСТИ В СОСЕДНИХ ГОРОДАХ
| Город |
Сред. цена м2 дома |
Сред. цена м2 квартиры |
|---|---|---|
| Памье | 202 633 RUB | - |
| Фуа | 180 533 RUB | - |
| Кастельнодари | 176 213 RUB | - |
| Лиму | 170 917 RUB | - |
| Арьеж | 191 730 RUB | - |
| Кийан | 167 501 RUB | - |
| Каркасон | 232 681 RUB | 187 232 RUB |
| Ревель | 231 857 RUB | - |
| Отрив | 238 362 RUB | - |
| Рамонвиль-Сент-Ань | - | 400 880 RUB |
| Сен-Жирон | 147 587 RUB | - |
| Мюре | 280 184 RUB | - |



