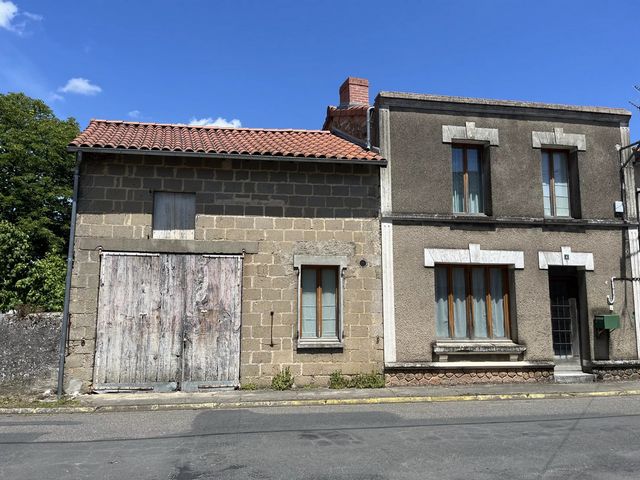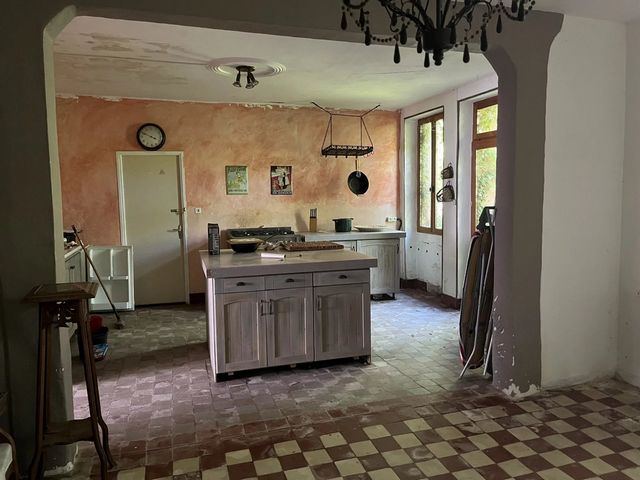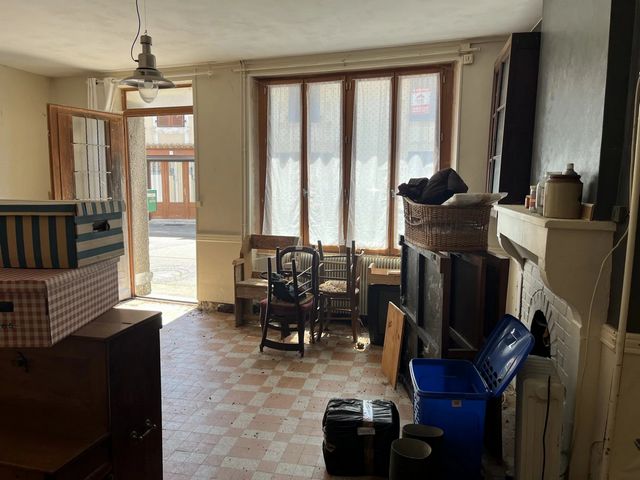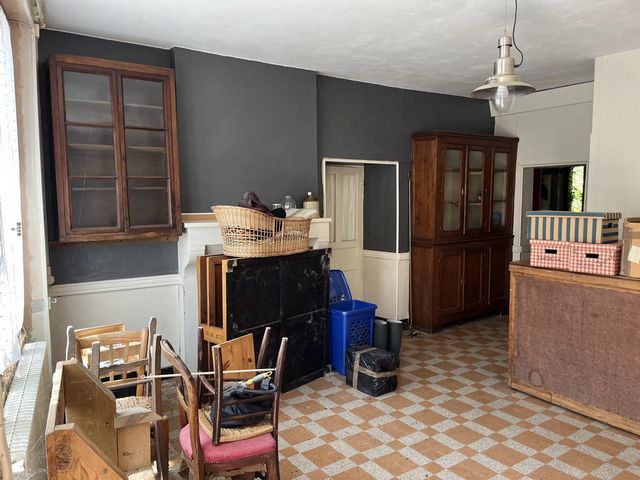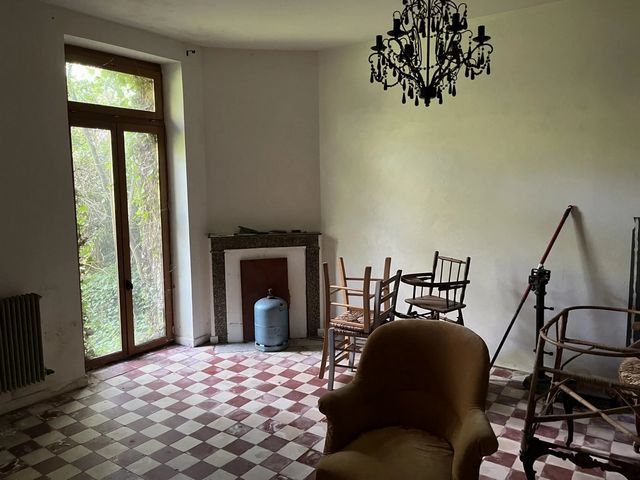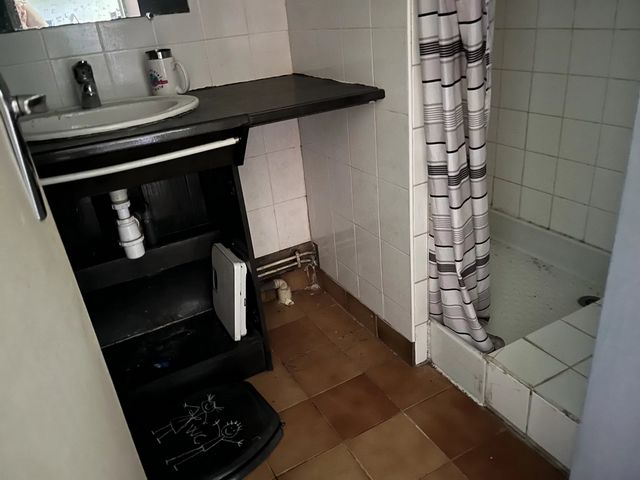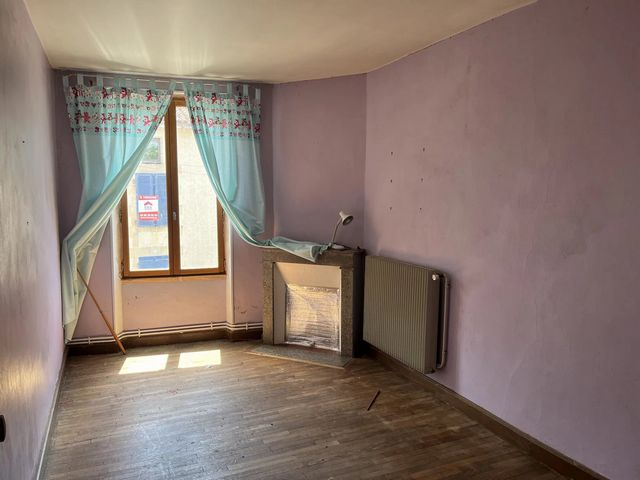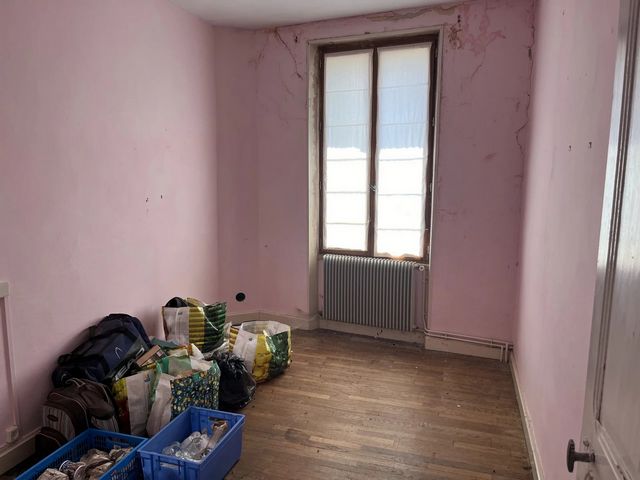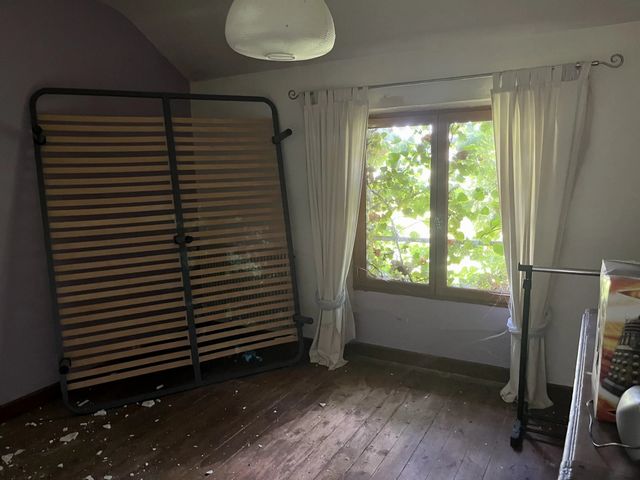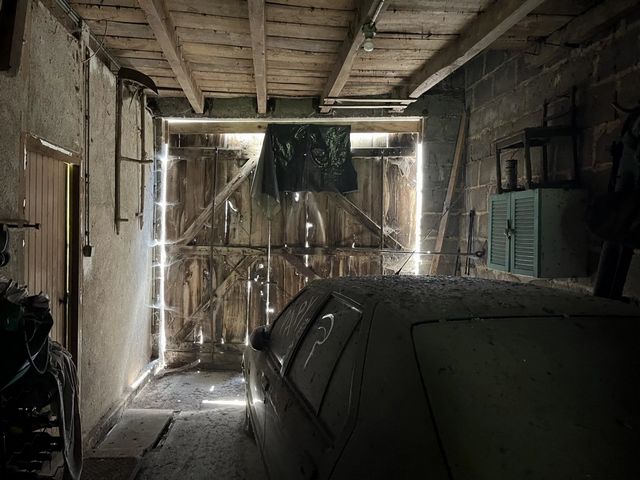7 361 635 RUB
КАРТИНКИ ЗАГРУЖАЮТСЯ...
Дом (Продажа)
Ссылка:
MLSM-T7830
/ bvi76032
EXCLUSIVE TO BEAUX VILLAGES! Although there is some updating to be done here, this property has great potential (subject to necessary permissions). The downstairs footprint is substantial, with a downstairs bedroom and utility area off that, which could easily be made into an en suite shower room. There is also a shower room WC on the ground floor, off the kitchen area. On entering the property you are welcomed into a comfortably sized lounge, with an original fireplace and some rather charming fitted, glazed cupboards and storage units. From here you are taken towards the downstairs bedroom and the utility area. There is a further door that leads to the attached barn/garage. Both the lounge and bedroom look out onto the street. To the back of the property you will find the rather large open plan kitchen and dining room, both overlooking the back garden. On the first floor there are 2 good sized bedrooms to the front and a master bedroom to the back, which has a room adjoining containing a wash basin, but could be made into a further bathroom. The garden to the rear is in the process of being cleared and photos of this will be available shortly. There are some small outbuildings, which are not currrently accessible. There is NO HEATING in this property, so this would need to be taken into consideration. This could be a very comfortable family home. It is close to 2 villages, both with amenities and schools, both approx 7kms. The larger town of Montmorillon is approx 17kms away, where you will find supermarkets, bars/restaurants, train station, secondary schools etc.
Показать больше
Показать меньше
EXCLUSIVE TO BEAUX VILLAGES! Although there is some updating to be done here, this property has great potential (subject to necessary permissions). The downstairs footprint is substantial, with a downstairs bedroom and utility area off that, which could easily be made into an en suite shower room. There is also a shower room WC on the ground floor, off the kitchen area. On entering the property you are welcomed into a comfortably sized lounge, with an original fireplace and some rather charming fitted, glazed cupboards and storage units. From here you are taken towards the downstairs bedroom and the utility area. There is a further door that leads to the attached barn/garage. Both the lounge and bedroom look out onto the street. To the back of the property you will find the rather large open plan kitchen and dining room, both overlooking the back garden. On the first floor there are 2 good sized bedrooms to the front and a master bedroom to the back, which has a room adjoining containing a wash basin, but could be made into a further bathroom. The garden to the rear is in the process of being cleared and photos of this will be available shortly. There are some small outbuildings, which are not currrently accessible. There is NO HEATING in this property, so this would need to be taken into consideration. This could be a very comfortable family home. It is close to 2 villages, both with amenities and schools, both approx 7kms. The larger town of Montmorillon is approx 17kms away, where you will find supermarkets, bars/restaurants, train station, secondary schools etc.
Ссылка:
MLSM-T7830
Страна:
FR
Регион:
Vienne
Город:
Lathus St Remy
Категория:
Жилая
Тип сделки:
Продажа
Тип недвижимости:
Дом
Площадь:
112 м²
Участок:
801 м²
Спален:
4
Ванных:
1
Бассейн:
Да
