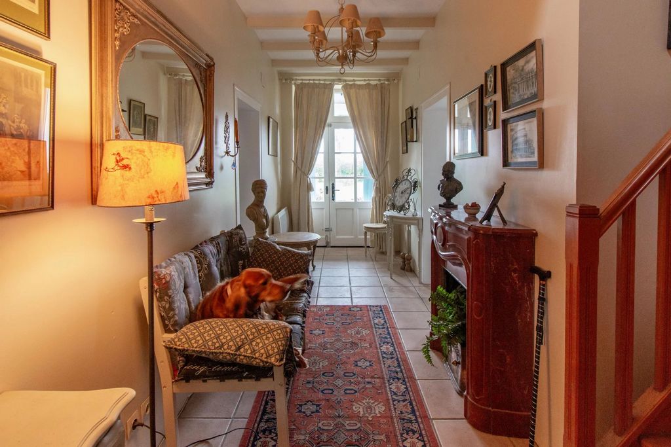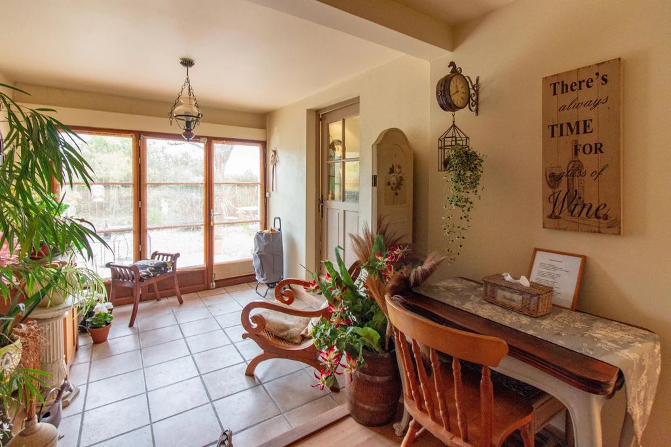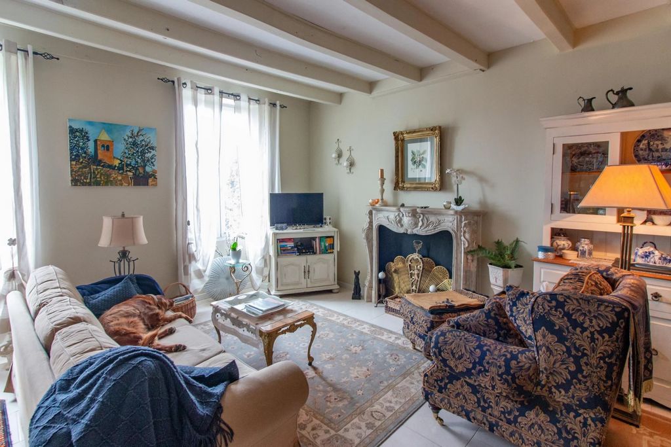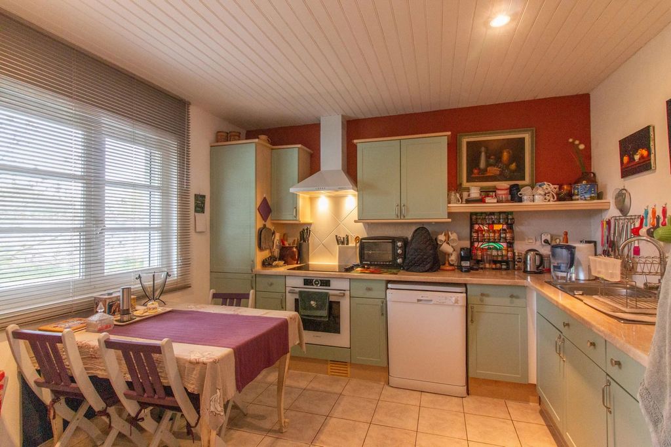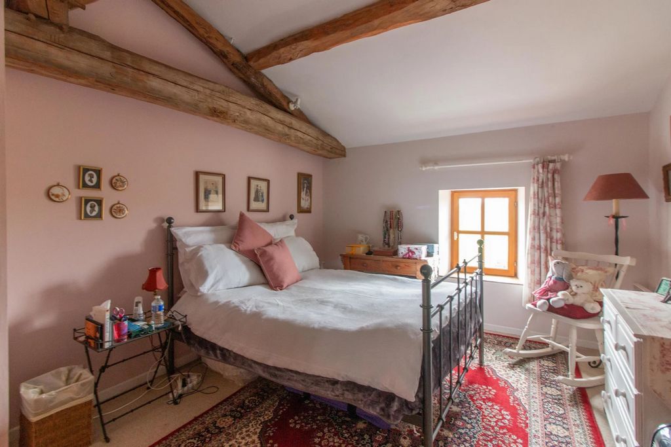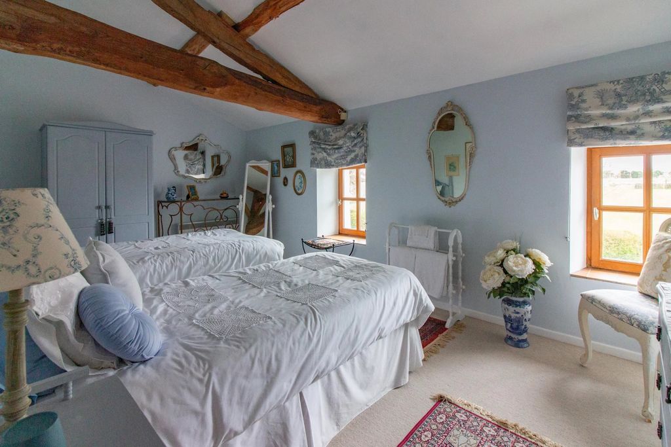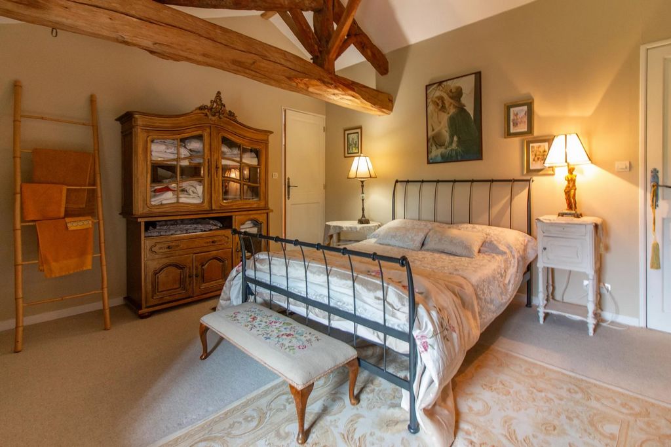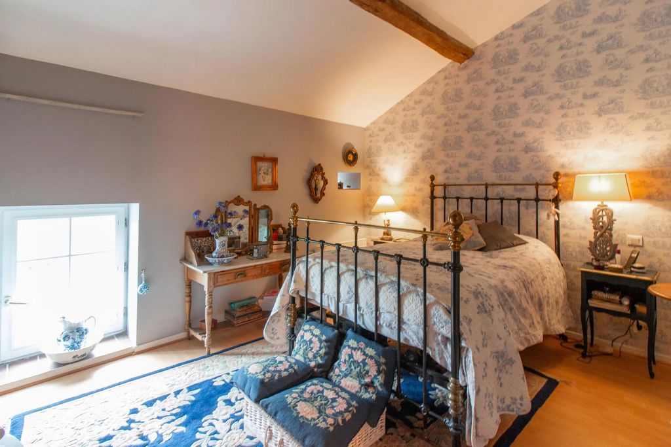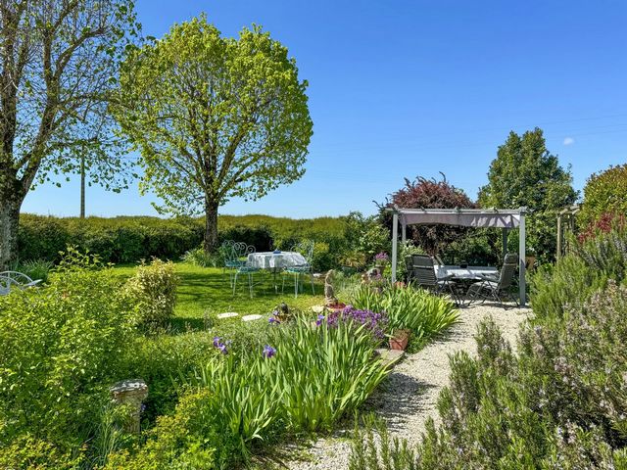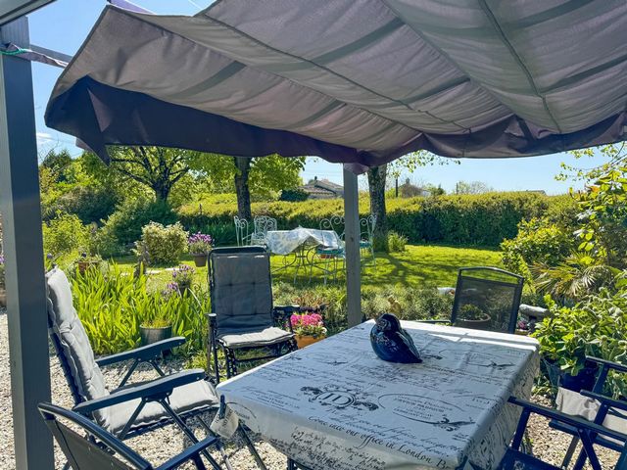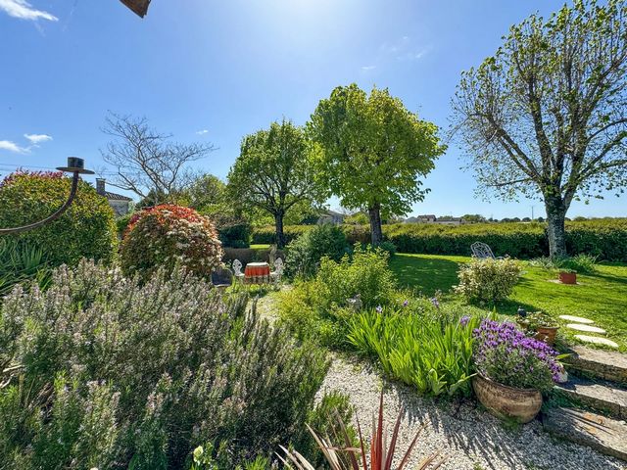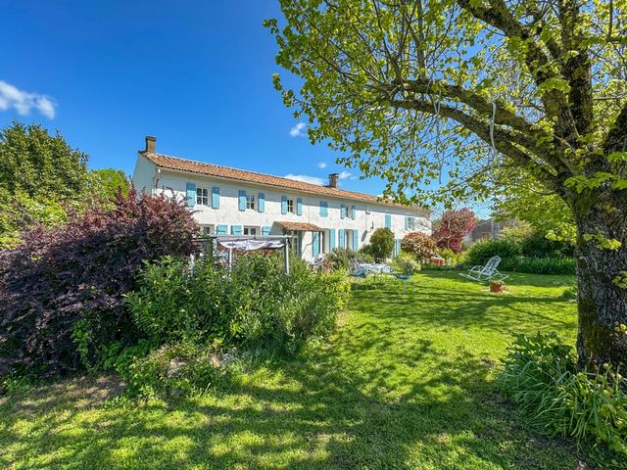40 456 798 RUB
КАРТИНКИ ЗАГРУЖАЮТСЯ...
Дом (Продажа)
Ссылка:
MLSM-T7222
/ bvi74299
EXCLUSIVE TO BEAUX VILLAGES! Set on the edge of the village, this lovely property enjoys open views with no immediate neigbours. Currently laid out as a house with guest cottage, the property would also make a spacious family home. At the rear of the house is a large parking area and a covered terrace with main door to the entrance hall. The hall also has a glazed front-door to the garden. To the right of the hall is a sitting/dining room with fireplace - this leads on to an inner hall with WC, shower room and a fully fitted kitchen. To the left of the hall is a large drawing with wood burning stove - this leads on to a separate dining room which in turn leads on to a fully fitted kitchen. Off the kitchen is a utility room, WC and a snug with french doors to the garden. Stairs from the entrance hall open on to a large landing - this gives access to three bedrooms and a bathroom with WC. A separate staircase from the dining room leads up to a second landing - here is the master bedroom (with large store cupboards and dressing room) a fifth bedroom, a shower room with WC, a bathroom with WC and a door to the third bedroom (leading back on to the main landing). To the front of the house is pretty country garden with terraces and rural views.
Показать больше
Показать меньше
EXCLUSIVE TO BEAUX VILLAGES! Set on the edge of the village, this lovely property enjoys open views with no immediate neigbours. Currently laid out as a house with guest cottage, the property would also make a spacious family home. At the rear of the house is a large parking area and a covered terrace with main door to the entrance hall. The hall also has a glazed front-door to the garden. To the right of the hall is a sitting/dining room with fireplace - this leads on to an inner hall with WC, shower room and a fully fitted kitchen. To the left of the hall is a large drawing with wood burning stove - this leads on to a separate dining room which in turn leads on to a fully fitted kitchen. Off the kitchen is a utility room, WC and a snug with french doors to the garden. Stairs from the entrance hall open on to a large landing - this gives access to three bedrooms and a bathroom with WC. A separate staircase from the dining room leads up to a second landing - here is the master bedroom (with large store cupboards and dressing room) a fifth bedroom, a shower room with WC, a bathroom with WC and a door to the third bedroom (leading back on to the main landing). To the front of the house is pretty country garden with terraces and rural views.
Ссылка:
MLSM-T7222
Страна:
FR
Регион:
Charente-Maritime
Город:
Matha
Категория:
Жилая
Тип сделки:
Продажа
Тип недвижимости:
Дом
Площадь:
262 м²
Участок:
1 330 м²
Спален:
5
Ванных:
3
Бассейн:
Да
ПОХОЖИЕ ОБЪЯВЛЕНИЯ
ЦЕНЫ ЗА М² НЕДВИЖИМОСТИ В СОСЕДНИХ ГОРОДАХ
| Город |
Сред. цена м2 дома |
Сред. цена м2 квартиры |
|---|---|---|
| Коньяк | 200 625 RUB | - |
| Жарнак | 177 343 RUB | - |
| Приморская Шаранта | 280 899 RUB | 450 161 RUB |
| Сент | 226 653 RUB | - |
| Шеф-Бутон | 122 489 RUB | - |
| Вильфаньян | 123 493 RUB | - |
| Пон | 173 309 RUB | - |
| Рюффек | 127 598 RUB | - |
| Созе-Восе | 106 383 RUB | - |
| Ангулем | 202 958 RUB | - |
| Барбезьё-Сент-Илер | 163 989 RUB | - |




