72 695 660 RUB
590 м²
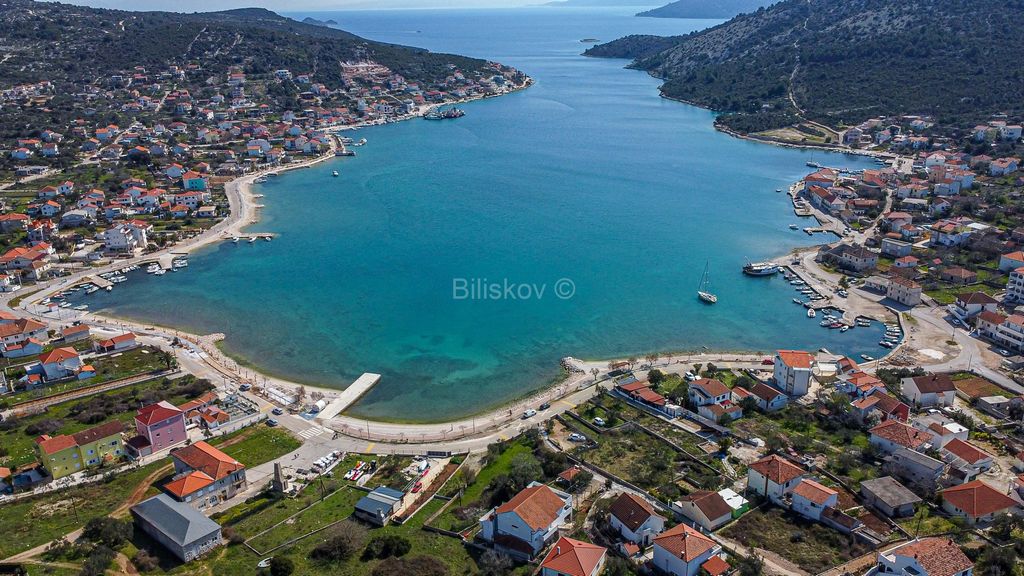

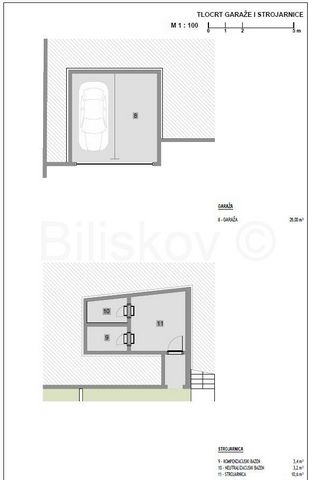
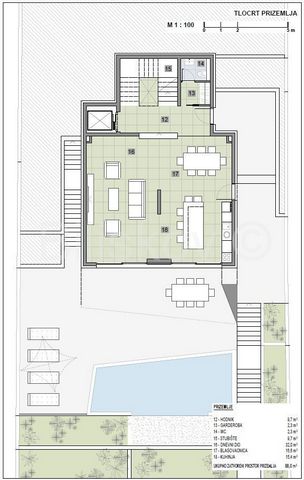
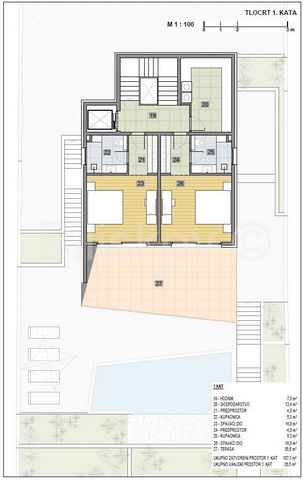
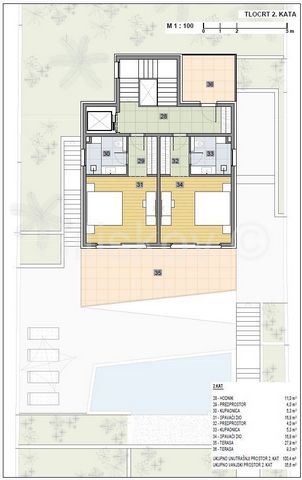
The building plot is located in a built-up construction area, mixed use (predominantly residential).The purpose of the future building is a family residential house, floors E=P+2.In addition to the main purpose building, there are also two auxiliary buildings on the plot:- garage- outdoor outdoor swimming pool with buried associated technical spaces - engine room,compensation and neutralization poolAuxiliary buildings are structurally dilated both from each other and from the main purpose building.Each building is freestanding.The ground floor of the residential house consists of an entrance area with an attached wardrobe and toilet, vertical communications, and a living room, kitchen and dining room. Contact with the outside space is possible from all living spaces through glazed walls.In the open area of the ground floor, an outdoor, open swimming pool with a polygonal floor plan, maximum dimensions of 840 x 370 cm, is planned.Communication with the upper floors is achieved by an internal staircase and an elevator.On the 1st floor of the house there is a utility room, and two bedrooms with attached bathrooms and wardrobes, both of which have access to the southwest balcony.On the 2nd floor of the house there is a terrace in the northeast, and two bedrooms with attached bathrooms and wardrobes, both of which have access to the southwest balcony.
The roof of the building is used exclusively for the purpose of technical equipment service and/or repair of roof layers, lightning protection installation, etc.
The building plot has a regular, rectangular shape with an area of 605 m2, bounded on the southwest side by a road, and with two built building plots (southeast and northwest side). The terrain falls from the northeast to the southwest with a slope of 35%. The height difference between the north-east and south-west borders of the plot is greater than 13 meters.
Car access and the main pedestrian entrance to the plot are planned from the southwest. The height difference on the ground is overcome by an external staircase next to the building.The residential house according to the project (basic purpose building) is placed in the northeast-southwest direction.The building has 3 floors (G+2) and the highest height from the ready landscaped terrain next to the building to the cornice (upper elevation of the load-bearing structure of the last floor) is 9.5 m. Auxiliary buildings and green terraces follow the natural terrain in a cascade. The maximum height of the basic purpose building is 9.5 m (allowed max. 9.5 m). The clear height of the ground floor of the residential building is 2.69 m at the highest and 2.34 m at the lowest part. The clear height of the 1st and 2nd floors is 2.60 m.The clear height in the garage is 2.40 m. The final floor is formed by a flat impassable roof.
The minimum distances of the designed buildings from the plot boundary are:PRIMARY PURPOSE BUILDING- 4.86 m from the border on the northern side- 3.73 m from the border on the western side- 3.01 m from the border on the eastern sideAUXILIARY BUILDING - GARAGE- 5.30 m from the border on the southwest side- 1.44 m from the border on the northwest sideAUXILIARY BUILDING - SWIMMING POOL WITH ASSOCIATED AUXILIARY SPACES- 4.19 m from the border on the western side- 3.08 m from the border on the eastern side
The height of the street fence can be a maximum of 1.5 m, the lower part of which is 1.0 m high made of solid material, and the other upper part transparent or in the form of a green hedge. Exceptionally, the height of the street fence can be higher when it is necessary for the protection of the building, the way it is used, or it is in accordance with the neighboring parcels, i.e. the traditional way of construction.The height of the fence between neighboring parcels can be a maximum of 2.0 m, measured from the height of the finally landscaped terrain.The maximum height of the retaining wall may be a maximum of 3.0 m. On grounds that are steeper than 20%, the height of the retaining walls may be up to 4.0 m. If the natural terrain is formed in the form of cascades, the height of each cascade may not exceed 3.5 m , and their min. the distance should be 2.0 m.The building's surroundings are arranged in such a way that the maximum possible green area around the building is planned and that it is greened with autochthonous local plants and trees. In the construction of the building and the environment (retaining walls, terraces, etc.), it is planned to use natural materials.The project envisages 191.2 m2 of green space on the plot, i.e. 32% of the building plot. It is planned that the parking area in front of the garage will be paved with concrete hollow blocks.
www.biliskov.com ID: 13797 Показать больше Показать меньше Baugrundstück von 600 m2, mit Baugenehmigung, Gemeinde Marina, Vinišće.
Das Baugrundstück liegt in einem bebauten Baugebiet mit gemischter Nutzung (überwiegend Wohnen).Der Zweck des zukünftigen Gebäudes ist ein Familienwohnhaus, Stockwerke E=P+2.Neben dem Hauptzweckgebäude befinden sich auf dem Grundstück auch zwei Nebengebäude:- Garage- Außenschwimmbad mit erdverlegten zugehörigen Technikräumen - Maschinenraum,Kompensations- und NeutralisierungspoolNebengebäude sind sowohl untereinander als auch vom Hauptnutzungsgebäude baulich erweitert.Jedes Gebäude ist freistehend.Das Erdgeschoss des Wohnhauses besteht aus einem Eingangsbereich mit angeschlossener Garderobe und Toilette, vertikalen Kommunikationen sowie einem Wohnzimmer, einer Küche und einem Esszimmer. Der Kontakt zum Außenraum ist von allen Wohnräumen durch verglaste Wände möglich.Im offenen Bereich des Erdgeschosses ist ein außenliegendes, offenes Schwimmbad mit polygonalem Grundriss, maximale Maße 840 x 370 cm, geplant.Die Kommunikation mit den oberen Etagen erfolgt über eine Innentreppe und einen Aufzug.Im 1. Stock des Hauses befinden sich ein Hauswirtschaftsraum sowie zwei Schlafzimmer mit angeschlossenen Badezimmern und Kleiderschränken, die beide Zugang zum Südwestbalkon haben.Im 2. Stock des Hauses gibt es eine Terrasse im Nordosten, sowie zwei Schlafzimmer mit angeschlossenen Badezimmern und Kleiderschränken, die beide Zugang zum Südwestbalkon haben.
Das Dach des Gebäudes dient ausschließlich der technischen Wartung und/oder Reparatur von Dachschichten, Blitzschutzinstallationen usw.
Das Baugrundstück hat eine regelmäßige, rechteckige Form mit einer Fläche von 605 m2, wird auf der Südwestseite durch eine Straße begrenzt und verfügt über zwei bebaute Baugrundstücke (Südost- und Nordwestseite). Das Gelände fällt von Nordosten nach Südwesten mit einer Neigung von 35 % ab. Der Höhenunterschied zwischen der Nordost- und Südwestgrenze des Grundstücks beträgt mehr als 13 Meter.
Die Autozufahrt und der Hauptfußgängerzugang zum Grundstück sind von Südwesten aus geplant. Der Höhenunterschied am Boden wird durch eine Außentreppe neben dem Gebäude überwunden.Das projektgemäße Wohnhaus (Hauptzweckgebäude) ist in Nordost-Südwest-Richtung platziert.Das Gebäude hat 3 Stockwerke (G+2) und die höchste Höhe vom fertig begrünten Gelände neben dem Gebäude bis zum Gesims (obere Höhe der tragenden Struktur des letzten Stockwerks) beträgt 9,5 m. Es folgen Nebengebäude und Grünterrassen das natürliche Gelände in einer Kaskade. Die maximale Höhe des Zweckgebäudes beträgt 9,5 m (erlaubt sind max. 9,5 m). Die lichte Höhe des Erdgeschosses des Wohngebäudes beträgt im höchsten Teil 2,69 m und im niedrigsten Teil 2,34 m. Die lichte Höhe des 1. und 2. Obergeschosses beträgt 2,60 m.Die lichte Höhe in der Garage beträgt 2,40 m. Das Abschlussgeschoss bildet ein flaches, unpassierbares Dach.
Die Mindestabstände der geplanten Gebäude von der Grundstücksgrenze betragen:HAUPTZWECKGEBÄUDE- 4,86 m von der Grenze auf der Nordseite entfernt- 3,73 m von der Grenze auf der Westseite entfernt- 3,01 m von der Grenze auf der Ostseite entferntNEBENGEBÄUDE - GARAGE- 5,30 m von der Grenze auf der Südwestseite entfernt- 1,44 m von der Grenze auf der Nordwestseite entferntNEBENGEBÄUDE - SCHWIMMBAD MIT ZUGEHÖRIGEN NEBENRÄUMEN- 4,19 m von der Grenze auf der Westseite entfernt- 3,08 m von der Grenze auf der Ostseite entfernt
Die Höhe des Straßenzauns darf maximal 1,5 m betragen, wobei der untere Teil 1,0 m hoch aus Vollmaterial und der andere obere Teil transparent oder in Form einer grünen Hecke besteht. In Ausnahmefällen kann die Höhe des Straßenzauns höher sein, wenn dies für den Schutz des Gebäudes, seine Nutzung oder im Einklang mit den angrenzenden Parzellen, d. h. der traditionellen Bauweise, erforderlich ist.Die Höhe des Zauns zwischen benachbarten Parzellen darf, gemessen ab der Höhe des endgültig begrünten Geländes, maximal 2,0 m betragen.Die maximale Höhe der Stützmauer darf maximal 3,0 m betragen. Bei Geländen, die steiler als 20 % sind, darf die Höhe der Stützmauer bis zu 4,0 m betragen. Ist das natürliche Gelände in Form von Kaskaden ausgebildet, ist die Die Höhe jeder Kaskade darf 3,5 m nicht überschreiten und ihre Mindesthöhe beträgt 3,5 m. Der Abstand sollte 2,0 m betragen.Die Umgebung des Gebäudes wird so gestaltet, dass eine größtmögliche Grünfläche rund um das Gebäude eingeplant wird und dieses mit einheimischen Pflanzen und Bäumen begrünt wird. Beim Bau des Gebäudes und der Umgebung (Stützmauern, Terrassen etc.) ist die Verwendung natürlicher Materialien geplant.Das Projekt sieht 191,2 m2 Grünfläche auf dem Grundstück vor, also 32 % des Baugrundstücks. Es ist geplant, den Parkplatz vor der Garage mit Betonhohlsteinen zu pflastern.
www.biliskov.com ID: 13797 Zemljište površine 600 m2, s ishodovanom građevinskom dozvolom, općina Marina, Vinišće, prvi red do mora.
Građevna čestica se nalazi u izgrađenom građevinskom području, mješovita namjena (pretežno stambena). Namjena buduće građevine je obiteljska stambena kuća, katnosti E=P+2.Osim građevine osnovne namjene na čestici su i dvije pomoćne građevine:- garaža- vanjski otvoreni bazen s ukopanim pripadajućim tehničkim prostorima – strojarnica,kompenzacijski i neutralizacijski bazenPomoćne građevine su konstrukcijski dilatirane kako međusobno tako i od građevine osnovne namjene.Svaka građevina je samostojeća.Prizemna etaža stambene kuće se sastoji od ulaznog prostora s pripadajućom garderobom i WC-om, vertikalnih komunikacija, te dnevnog boravka, kuhinje i blagovaonice. Iz svih dnevnih prostora omogućen je kontakt s vanjskim prostorom preko ostakljenih stijena. Na otvorenom prostoru prizemne etaže, planiran je vanjski, otvoreni bazen poligonalnog tlocrta, maksimalnih dimenzija 840 x 370 cm.Komunikacija s gornjim katovima ostvarena je unutarnjim stubištem i dizalom.Na 1. katu kuće nalaze se gospodarska prostorija, te dvije spavaće sobe s pripadajućim sanitarijama i garderobnim ormarima, obje imaju pristup jugozapadnom balkonu.Na 2. katu kuće nalaze se terasa na sjeveroistoku, te dvije spavaće sobe s pripadajućim sanitarijama i garderobnim ormarima, obje imaju pristup jugozapadnom balkonu.
Krov zgrade se koristi isključivo u svrhu servisa tehničke opreme i/ili popravka slojeva krova, gromobranske instalacije i sl.
Građevna čestica je pravilnog, pravokutnog oblika s površinom od 605 m2, omeđena s jugozapadne strane prometnicom, te s dvije izgrađene građevinske čestice (jugoistočna i sjeverozapadna strana). Teren pada od sjeveroistoka u smjeru jugozapada nagibom od 35 %. Visinska razlika sjeveroistočne i jugozapadne granice parcele je veća od 13 metara.
Kolni pristup i glavni pješački ulaz na česticu su predviđeni s jugozapada. Visinska razlika na terenu je savladana vanjskim stubištem uz građevinu.Stambena kuća po projektu (građevina osnovne namjene) postavljena je u smjeru sjeveroistok-jugozapad.Građevina ima 3 etaže (P+2) i najveću visinu od gotovog uređenog terena uz zgradu do vijenca (gornja kota nosive konstrukcije zadnjeg kata) od 9,5 m. Pomoćne građevine i zelene terase kaskadno prate prirodni teren. Maksimalna visina građevine osnovne namjene je 9,5 m (dopušteno max. 9,5 m). Svijetla visina prizemlja stambene građevine je 2,69 m na najvišem i 2,34 m na najnižem dijelu. Svijetla visina 1. i 2. kata je 2,60 m.Svijetla visina u garaži je 2,40 m. Završna se etaža oblikuje ravnim neprohodnim krovom.
Minimalne udaljenosti projektiranih građevina od granice čestice su:GRAĐEVINA OSNOVNE NAMJENE- 4,86 m od granice sa sjeverne strane- 3,73 m od granice sa zapadne strane- 3,01 m od granice s istočne stranePOMOĆNA GRAĐEVINA – GARAŽA- 5,30 m od granice s jugozapadne strane- 1,44 m od granice sa sjeverozapadne stranePOMOĆNA GRAĐEVINA – BAZEN S PRIPADAJUĆIM POMOĆNIM PROSTORIMA- 4,19 m od granice sa zapadne strane- 3,08 m od granice s istočne strane
Visina ulične ograde može biti najviše 1,5 m i to, donji dio visine 1,0 m od punog materijala, te ostali gornji dio transparentan ili u obliku zelene živice. Iznimno, visina ulične ograde može biti i viša kada je to nužno radi zaštite građevine, načina njenog korištenja ili je u skladu sa susjednim česticama odnosno tradicijskim načinom gradnje.Visina ograde između susjednih čestica može biti najviše 2,0 m mjereno od kote konačno uređenog terena.Maksimalna visina potpornog zida smije iznositi maksimalno 3,0 m. Na terenima koji su strmiji od 20 % visina potpornih zidova može iznositi i do 4,0 m. Ako se prirodni teren oblikuje u formi kaskada visina pojedine kaskade ne smije prijeći 3,5 m, a njihova min. udaljenost treba iznositi 2,0 m.Okoliš građevine je uređen tako da je predviđena maksimalno moguća zelena površina oko građevine te da je ista ozelenjena autohtonim domaćim raslinjem i stablima. U izgradnji građevine i okoliša (potporni zidovi, terase i sl.) predviđeno je koristiti prirodne materijale.Projektom je na čestici predviđeno 191,2 m2 zelene površine, odnosno 32 % površine građevne čestice. Predviđeno je da se parkirališna površina ispred garaže poploča betonskim šupljim kockama.
www.biliskov.com ID: 13797 Building plot of 600 m2, with a building permit, Marina municipality, Vinišće, first to the sea.
The building plot is located in a built-up construction area, mixed use (predominantly residential).The purpose of the future building is a family residential house, floors E=P+2.In addition to the main purpose building, there are also two auxiliary buildings on the plot:- garage- outdoor outdoor swimming pool with buried associated technical spaces - engine room,compensation and neutralization poolAuxiliary buildings are structurally dilated both from each other and from the main purpose building.Each building is freestanding.The ground floor of the residential house consists of an entrance area with an attached wardrobe and toilet, vertical communications, and a living room, kitchen and dining room. Contact with the outside space is possible from all living spaces through glazed walls.In the open area of the ground floor, an outdoor, open swimming pool with a polygonal floor plan, maximum dimensions of 840 x 370 cm, is planned.Communication with the upper floors is achieved by an internal staircase and an elevator.On the 1st floor of the house there is a utility room, and two bedrooms with attached bathrooms and wardrobes, both of which have access to the southwest balcony.On the 2nd floor of the house there is a terrace in the northeast, and two bedrooms with attached bathrooms and wardrobes, both of which have access to the southwest balcony.
The roof of the building is used exclusively for the purpose of technical equipment service and/or repair of roof layers, lightning protection installation, etc.
The building plot has a regular, rectangular shape with an area of 605 m2, bounded on the southwest side by a road, and with two built building plots (southeast and northwest side). The terrain falls from the northeast to the southwest with a slope of 35%. The height difference between the north-east and south-west borders of the plot is greater than 13 meters.
Car access and the main pedestrian entrance to the plot are planned from the southwest. The height difference on the ground is overcome by an external staircase next to the building.The residential house according to the project (basic purpose building) is placed in the northeast-southwest direction.The building has 3 floors (G+2) and the highest height from the ready landscaped terrain next to the building to the cornice (upper elevation of the load-bearing structure of the last floor) is 9.5 m. Auxiliary buildings and green terraces follow the natural terrain in a cascade. The maximum height of the basic purpose building is 9.5 m (allowed max. 9.5 m). The clear height of the ground floor of the residential building is 2.69 m at the highest and 2.34 m at the lowest part. The clear height of the 1st and 2nd floors is 2.60 m.The clear height in the garage is 2.40 m. The final floor is formed by a flat impassable roof.
The minimum distances of the designed buildings from the plot boundary are:PRIMARY PURPOSE BUILDING- 4.86 m from the border on the northern side- 3.73 m from the border on the western side- 3.01 m from the border on the eastern sideAUXILIARY BUILDING - GARAGE- 5.30 m from the border on the southwest side- 1.44 m from the border on the northwest sideAUXILIARY BUILDING - SWIMMING POOL WITH ASSOCIATED AUXILIARY SPACES- 4.19 m from the border on the western side- 3.08 m from the border on the eastern side
The height of the street fence can be a maximum of 1.5 m, the lower part of which is 1.0 m high made of solid material, and the other upper part transparent or in the form of a green hedge. Exceptionally, the height of the street fence can be higher when it is necessary for the protection of the building, the way it is used, or it is in accordance with the neighboring parcels, i.e. the traditional way of construction.The height of the fence between neighboring parcels can be a maximum of 2.0 m, measured from the height of the finally landscaped terrain.The maximum height of the retaining wall may be a maximum of 3.0 m. On grounds that are steeper than 20%, the height of the retaining walls may be up to 4.0 m. If the natural terrain is formed in the form of cascades, the height of each cascade may not exceed 3.5 m , and their min. the distance should be 2.0 m.The building's surroundings are arranged in such a way that the maximum possible green area around the building is planned and that it is greened with autochthonous local plants and trees. In the construction of the building and the environment (retaining walls, terraces, etc.), it is planned to use natural materials.The project envisages 191.2 m2 of green space on the plot, i.e. 32% of the building plot. It is planned that the parking area in front of the garage will be paved with concrete hollow blocks.
www.biliskov.com ID: 13797