51 278 053 RUB
КАРТИНКИ ЗАГРУЖАЮТСЯ...
Дом (Продажа)
Ссылка:
GKAD-T68716
/ 528_34863
Ссылка:
GKAD-T68716
Страна:
FR
Город:
Turenne
Почтовый индекс:
19500
Категория:
Жилая
Тип сделки:
Продажа
Тип недвижимости:
Дом
Подтип недвижимости:
Вилла
Площадь:
440 м²
Участок:
2 600 м²
Комнат:
11
Спален:
4
Ванных:
2
Туалетов:
3
Этажей:
3
Тип отопления:
Автономное
Способ отопления:
Нефтяное
Потребление энергии:
312
Выбросы парниковых газов:
42
Парковка:
1
Гараж:
1
ПОХОЖИЕ ОБЪЯВЛЕНИЯ
ЦЕНЫ ЗА М² НЕДВИЖИМОСТИ В СОСЕДНИХ ГОРОДАХ
| Город |
Сред. цена м2 дома |
Сред. цена м2 квартиры |
|---|---|---|
| Мальмор-сюр-Коррез | 155 740 RUB | - |
| Мартель | 174 712 RUB | - |
| Сен-Панталеон-де-Ларш | 166 751 RUB | - |
| Юссак | 159 071 RUB | - |
| Суйак | 142 431 RUB | - |
| Больё-сюр-Дордонь | 138 279 RUB | - |
| Аржанта | 125 130 RUB | - |
| Грама | 149 007 RUB | - |
| Монтиньяк | 171 133 RUB | - |
| Коррез | 144 410 RUB | 172 118 RUB |
| Гурдон | 152 270 RUB | - |
| Юзерш | 83 142 RUB | - |
| Тенон | 139 801 RUB | - |
| Марсийак-ла-Круазий | 143 597 RUB | - |
| Эксидёй | 132 964 RUB | - |
| Эглетон | 113 510 RUB | - |
| Ле-Бюг | 187 471 RUB | - |
| Треньяк | 100 949 RUB | - |
| Сент-Ирье-ла-Перш | 120 718 RUB | - |
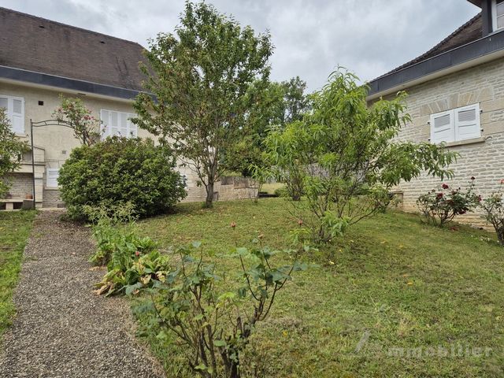
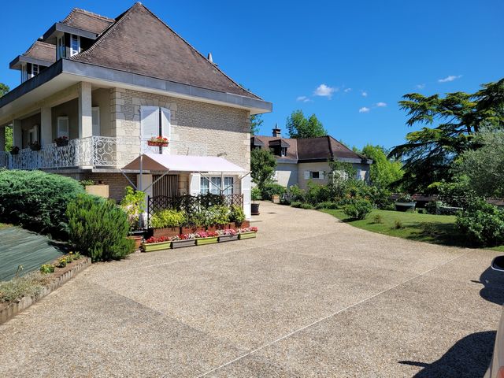
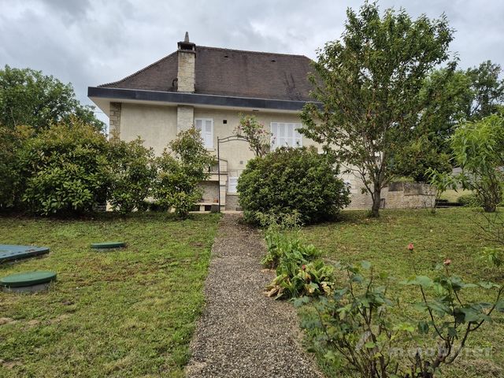
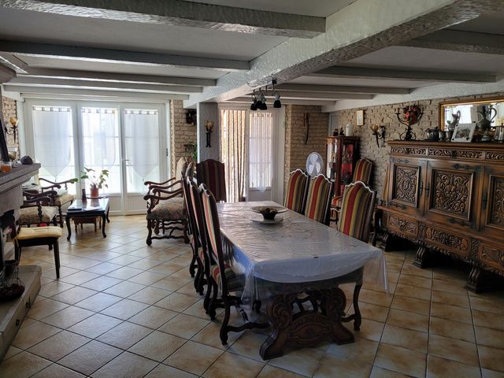
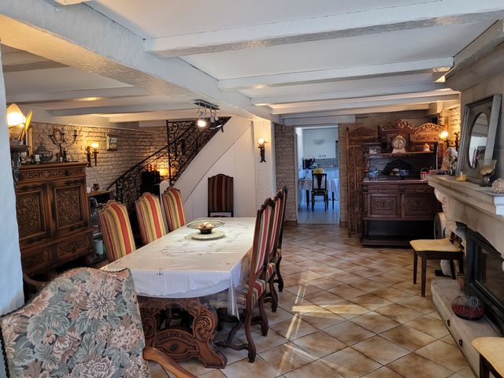
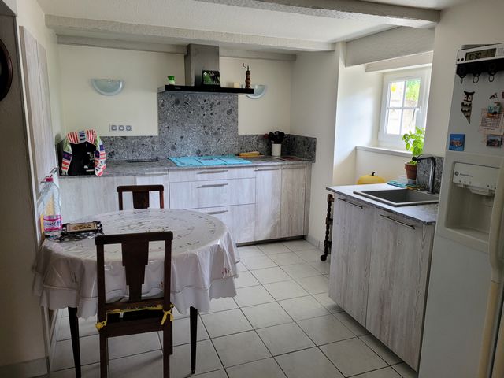
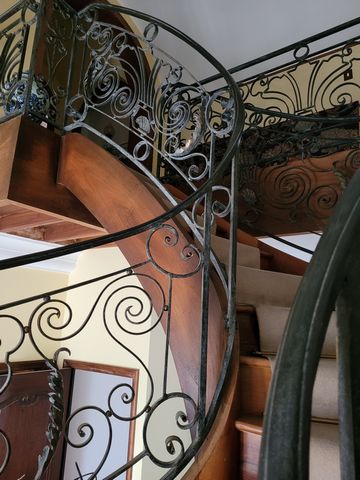
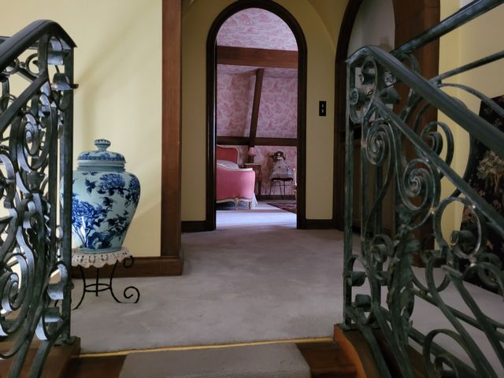
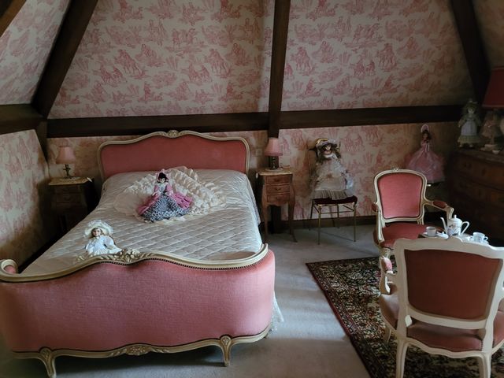
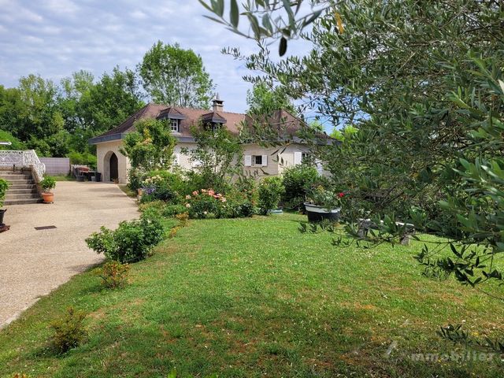
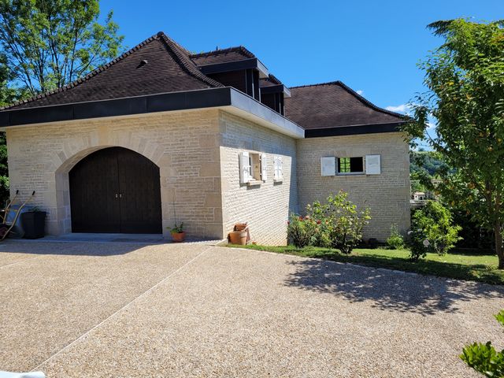
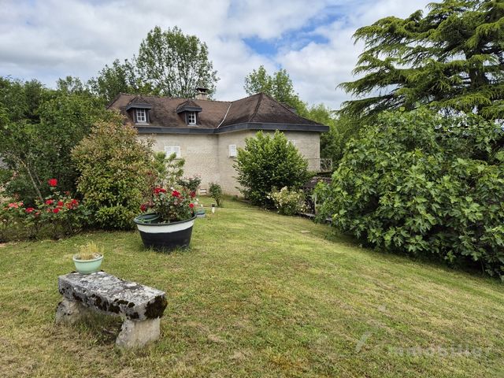
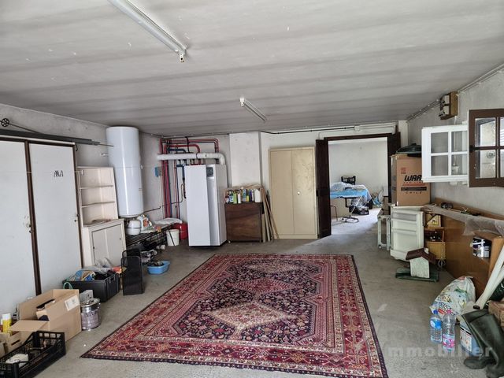
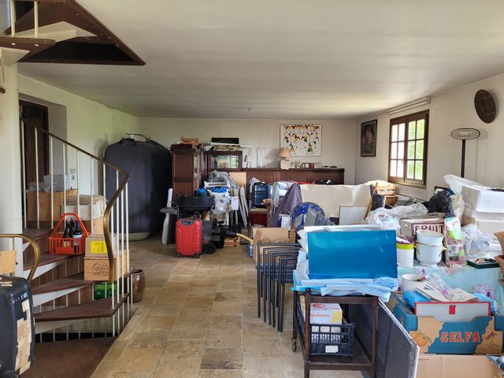
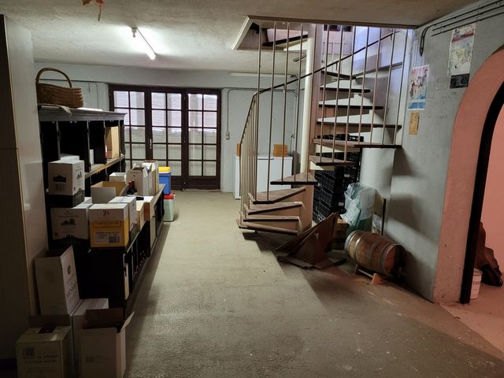
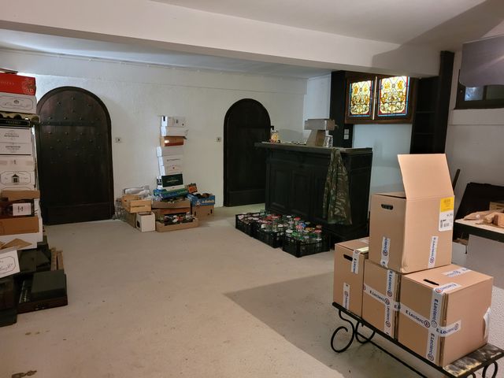
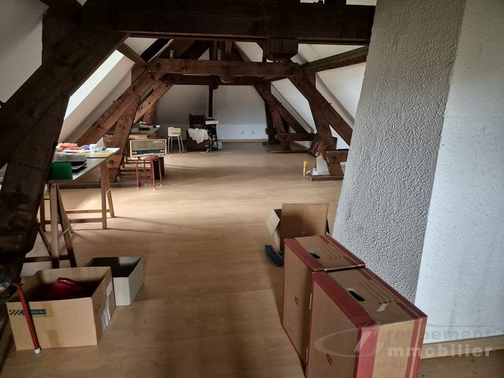
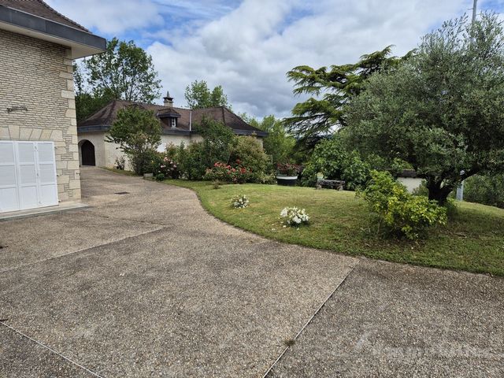
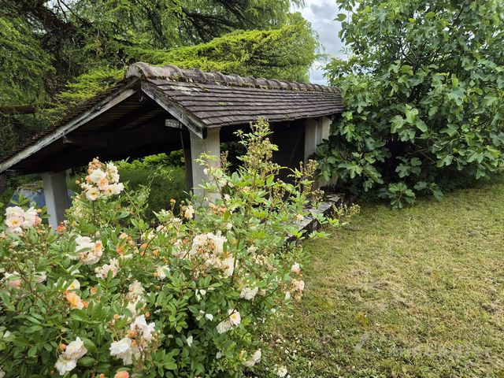
A une quinzaine de kilomètres de Brive-la-Gaillarde à moins de 10 km des quatre routes du lot, Meyssac, Martel 13km.
La maison principale :(170m2) environ
Il s'agit d'une maison d'habitation dont l'année de construction est 1975.
Les huisseries en doubles vitrages.
Au RDC: une cuisine, une salle à manger avec cheminée(37m2), un WC. Une terrasse.
1ER étage : un patio, séjour (30m2) un WC, un couloir de servant,1 salle d'eau, une chambre (10m2) une chambre(16.50m2)
2ème étage : un patio, une pièce, salle de bains, WC, une chambre (16.33m2) avec petit dressing
Le tout en parfait état.
La dépendance (270 m2 environ)
Il s'agit d'une maison d'habitation utilisé comme dépendance.
Au RDC : un grand garage, une pièce aménageable (43m2)
Au s/sol : aménageable (45m2) une buanderie, WC, pièce (30m2) deux caves.
Combles : aménagé (93m2)
Le tout en parfait état.
Le Jardin :( 2600m2) environ
Un chalet aménagé,
Un puit fonctionnel,
Parkings.
Information technique : chauffage individuel fuel, T A E
Son prix 483 000.00EUR HAI (Honoraires charge vendeur)
Bien présenté par : Jean RADOUX Contact : 06 77 46 29 01Tel : 05 55 84 19 82
Mail: radouxjean@orange.fr
contact.groupementimmo@orange.fr
Cette annonce vous est proposée par RADOUX Jean - EI - NoRSAC: 328 149 026, Enregistré au Greffe du tribunal de commerce de Brive la Gaillarde Les informations sur les risques auxquels ce bien est exposé sont disponibles sur le site Géorisques : www.georisques.gouv.fr - Annonce rédigée et publiée par un Agent Mandataire - Property consisting of a house and an outbuilding in the countryside in an exceptional , calm and green setting. Located opposite one of the most beautiful villages in France dominated by the castle of the Viscounts of Turenne . About fifteen kilometers from Brive-la-Gaillarde, less than 10 km from the four roads of the lot, Meyssac , Martel 13km . The main house: (170m2) approximately This is a residential house whose year of construction is 1975. The double-glazed frames. On the ground floor : a kitchen, a dining room with fireplace (37m2), a WC. A terrace. 1st floor: a patio, living room (30m2) a toilet, a servant's corridor, 1 bathroom , a bedroom (10m2) a bedroom (16.50m2) 2nd floor: a patio, a room, bathroom, WC, a bedroom (16.33m2) with small dressing room All in perfect condition. The outbuilding (approximately 270 m2) This is a residential house used as an outbuilding. On the ground floor: a large garage, a convertible room (43m2) In the basement: convertible (45m2) a laundry room, WC, room (30m2) two cellars. Attic: converted (93m2) All in perfect condition. The Garden : (2600m2) approximately A furnished chalet, A functional well , Parkings . Technical information: individual fuel heating, TAE Its price 483,000.00? HAI (Fees charged to seller) Well presented by: Jean RADOUX Contact: 06 77 46 29 01Tel: 05 55 84 19 82 Email: radouxjean@orange.fr contact.groupementimmo@orange.fr Les informations sur les risques auxquels ce bien est exposé sont disponibles sur le site Géorisques : www.georisques.gouv.fr