КАРТИНКИ ЗАГРУЖАЮТСЯ...
Дом (Продажа)
Ссылка:
GKAD-T68127
/ 402_34663
Ссылка:
GKAD-T68127
Страна:
FR
Город:
Luzy
Почтовый индекс:
58170
Категория:
Жилая
Тип сделки:
Продажа
Тип недвижимости:
Дом
Подтип недвижимости:
Вилла
Площадь:
103 м²
Участок:
1 930 м²
Комнат:
6
Спален:
2
Ванных:
1
Туалетов:
1
Этажей:
1
Потребление энергии:
556
Выбросы парниковых газов:
16
Парковка:
1
Гараж:
1
ЦЕНЫ ЗА М² НЕДВИЖИМОСТИ В СОСЕДНИХ ГОРОДАХ
| Город |
Сред. цена м2 дома |
Сред. цена м2 квартиры |
|---|---|---|
| Бурбон-Ланси | 122 573 RUB | - |
| Монсо-ле-Мин | 123 508 RUB | 109 084 RUB |
| Дигуэн | 118 815 RUB | - |
| Ле-Крёзо | 118 220 RUB | 110 132 RUB |
| Домпьер-сюр-Бебр | 121 257 RUB | - |
| Парей-ле-Моньяль | 153 110 RUB | - |
| Шароль | 116 100 RUB | - |
| Бургундия | 139 872 RUB | 178 824 RUB |
| Изёр | 151 678 RUB | 127 244 RUB |
| Мулен | 128 855 RUB | 130 168 RUB |
| Корбиньи | 85 163 RUB | - |
| Сольё | 110 889 RUB | - |
| Ла-Клейет | 107 232 RUB | - |
| Лапалис | 93 916 RUB | - |
| Невер | 122 342 RUB | 100 894 RUB |
| Шалон-сюр-Сон | 159 698 RUB | 130 714 RUB |
| Шоффайс | 109 102 RUB | - |
| Шарлье | 115 977 RUB | - |
| Сен-Пурсен-сюр-Сьюль | 115 822 RUB | - |
| Алье | 152 769 RUB | 223 547 RUB |
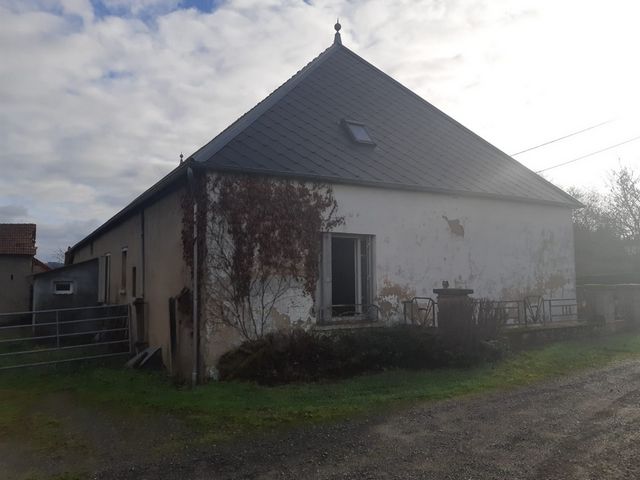
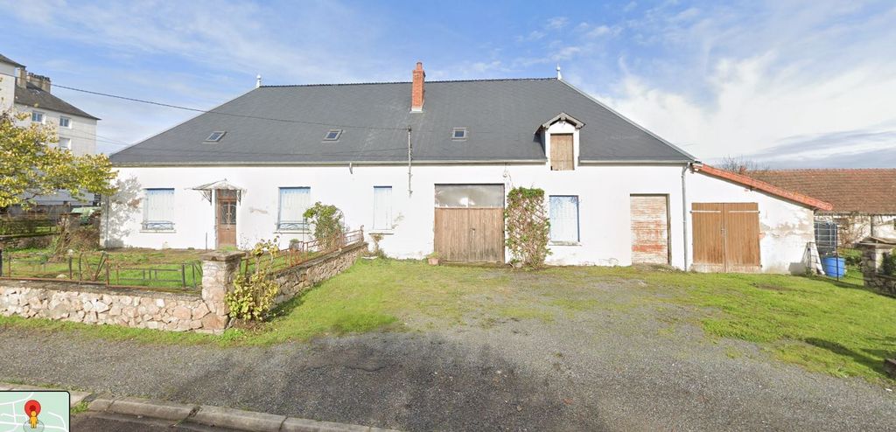
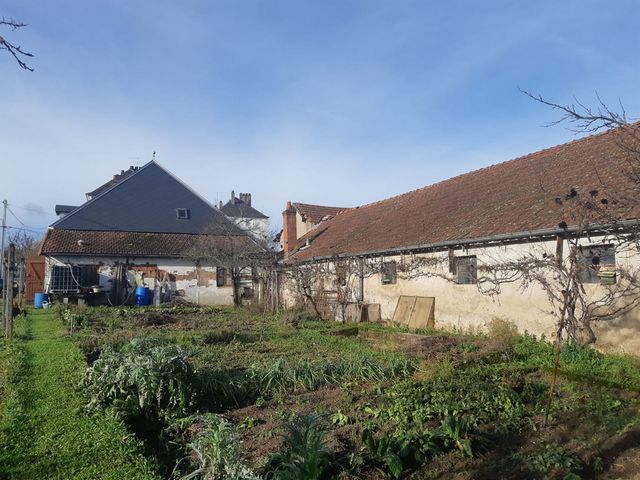
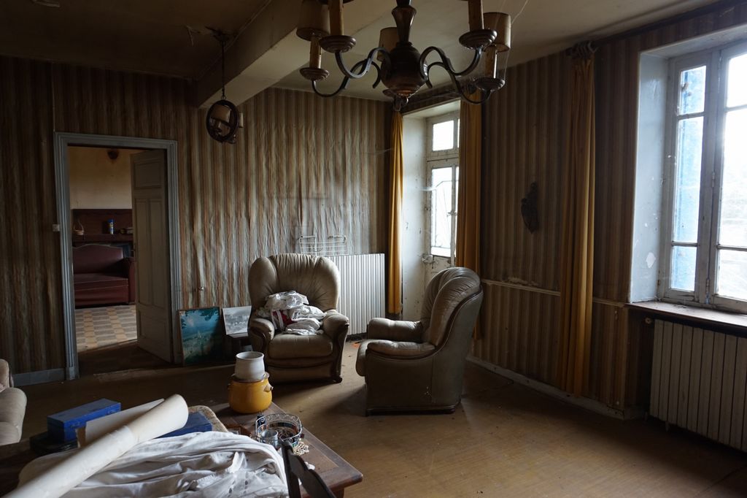
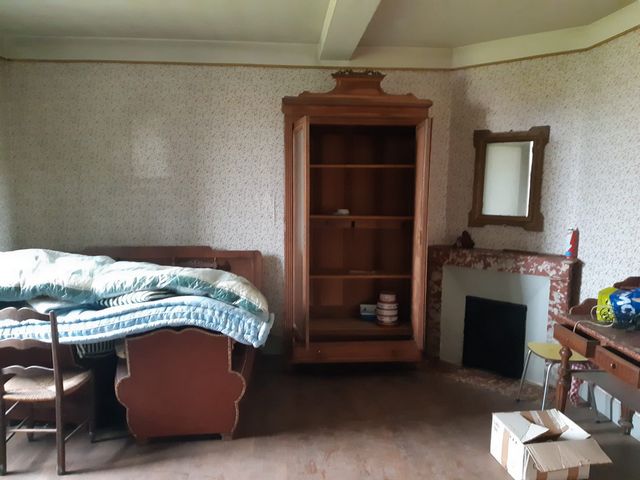
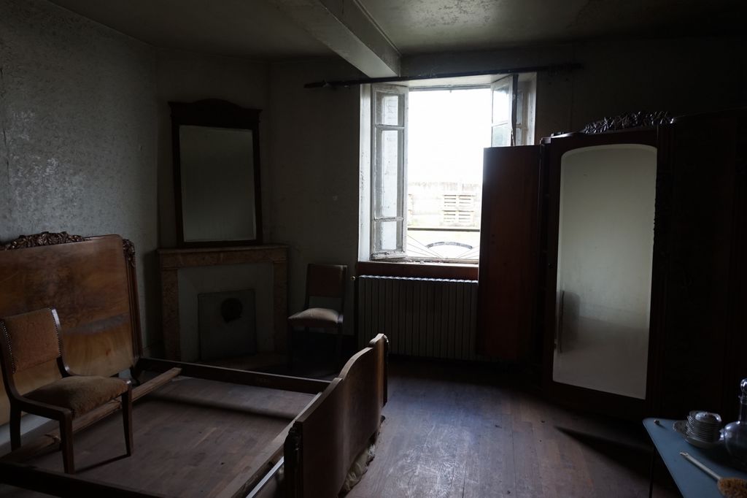
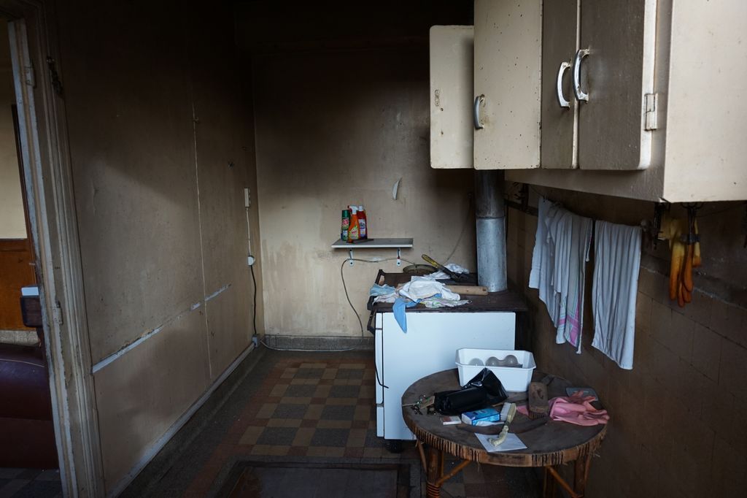
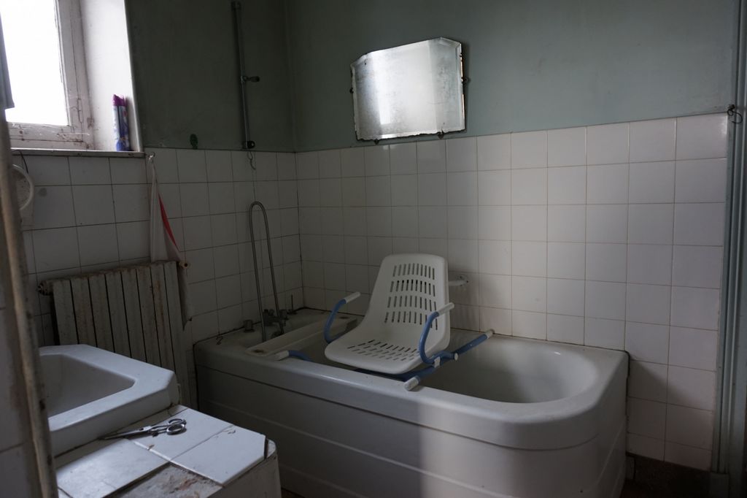
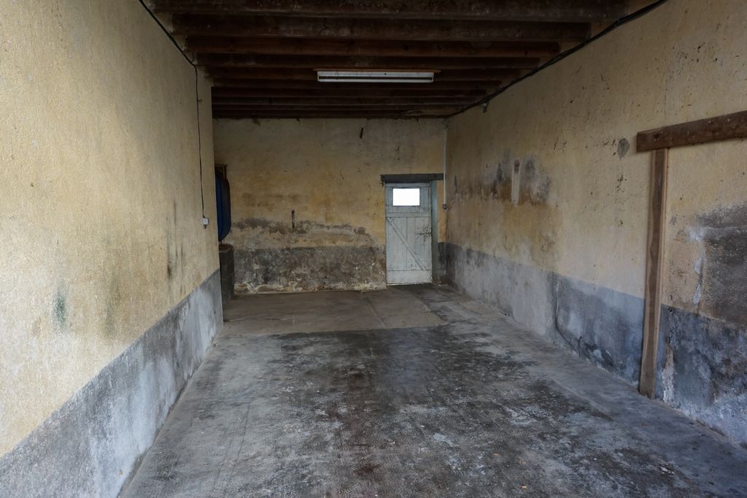
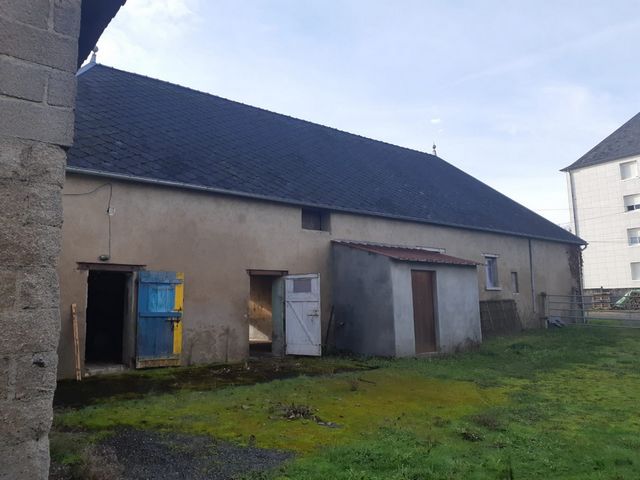
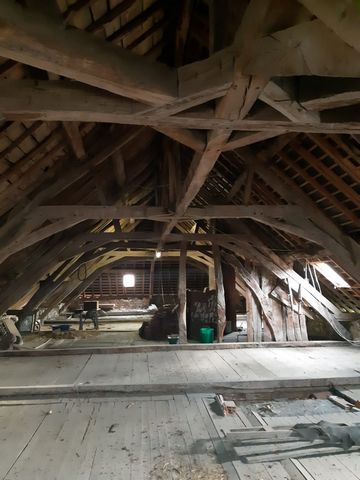
maison de 102.5 m2 à rénover intégralement élevée en partie sur une spacieuse cave
divisée en 2 espaces de 35 m2 et 36 m2.
Au rez de chaussée se trouve une cuisine de 8.5 m2, un salon de 17.5 m2, une salle à manger de 25.6 m2,
2 chambres de 17.5 m2 et 19 m2 avec parquet, puis une salle d'eau de 5.6 m2 et wc séparé.
Un magnifique grenier de 206 m2 est aménageable.
Toiture récente 2010
chauffage par chaudière bois ancienne, à prévoir de remplacer,
huisseries simple vitrage partout
Tout à l'égout
Un grand garage de 36 m2 complète ce bien ainsi qu'un atelier de 42 m2,
un garage avec appentis de 36 m2, et une étable de 154 m2
Le tout sur une belle parcelle de 1 930 m2 clos
Taxe foncière : 1 400 EUR
Cliquez sur notre logo pour voir nos coordonnées
Annonce rédigée et publiée par un agent mandataire du Groupement Immobilier : Julie C-Botté
EI RSAC : 851 991 513 Numéro de téléphone : 06 76 17 97 68 Adresse mail : j.botte@groupementimmo.net
Cette annonce vous est proposée par CLEMENT Julie - EI - NoRSAC: 851 991 513, Enregistré au Greffe du tribunal de commerce de Nevers Les informations sur les risques auxquels ce bien est exposé sont disponibles sur le site Géorisques : www.georisques.gouv.fr - Annonce rédigée et publiée par un Agent Mandataire - In a dynamic village with all shops and schools up to college, house of 102.5 m2 to renovate entirely raised partly on a spacious cellar divided into 2 spaces of 35 m2 and 36 m2. On the ground floor there is a kitchen of 8.5 m2, a living room of 17.5 m2, a dining room of 25.6 m2, 2 bedrooms of 17.5 m2 and 19 m2 with parquet flooring, then a shower room of 5.6 m2 and separate wc. A magnificent attic of 206 m2 can be converted. Recent roof 2010 heating by old wood boiler, to be replaced, single glazed frames everywhere Down the drain A large garage of 36 m2 completes this property as well as a workshop of 42 m2, a garage with shed of 36 m2, and a barn of 154 m2 All on a beautiful plot of 1,930 m2 closed Property tax: 1,400? Click on our logo to see our contact details Announcement written and published by an agent agent of the Real Estate Group: Julie C-Botté EI RSAC: 851 991 513 Telephone number: 06 76 17 97 68 Email address: j.botte@groupementimmo.net Les informations sur les risques auxquels ce bien est exposé sont disponibles sur le site Géorisques : www.georisques.gouv.fr