КАРТИНКИ ЗАГРУЖАЮТСЯ...
Дом (Продажа)
Ссылка:
FFPA-T80690
/ 179295
Ссылка:
FFPA-T80690
Страна:
FR
Город:
Causses-Et-Veyran
Почтовый индекс:
34490
Категория:
Жилая
Тип сделки:
Продажа
Тип недвижимости:
Дом
Подтип недвижимости:
Вилла
Площадь:
133 м²
Комнат:
8
Спален:
3
Ванных:
2
Туалетов:
2
Потребление энергии:
90
Выбросы парниковых газов:
2
Парковка:
1
Гараж:
1
Бассейн:
Да
Кондиционер:
Да
Терасса:
Да
ЦЕНЫ ЗА М² НЕДВИЖИМОСТИ В СОСЕДНИХ ГОРОДАХ
| Город |
Сред. цена м2 дома |
Сред. цена м2 квартиры |
|---|---|---|
| Казуль-ле-Безье | 181 719 RUB | - |
| Магала | 221 252 RUB | - |
| Сен-Шиньян | 152 230 RUB | - |
| Лангедок-Руссильон | 228 312 RUB | 292 438 RUB |
| Монтади | 226 199 RUB | - |
| Бедарье | 148 429 RUB | 85 103 RUB |
| Безье | 214 758 RUB | 166 126 RUB |
| Сервия | 192 220 RUB | - |
| Ко | 214 850 RUB | - |
| Монблан | 184 956 RUB | - |
| Сен-Пон-де-Томьер | 103 998 RUB | - |
| Бессан | 249 852 RUB | - |
| Эро | 250 952 RUB | 320 190 RUB |
| Вальра-Плаж | 352 341 RUB | 344 293 RUB |
| Полан | 210 581 RUB | - |
| Монтаньяк | 187 111 RUB | - |
| Нарбон | 241 803 RUB | 223 398 RUB |
| Лодев | 199 437 RUB | 123 928 RUB |
| Лабастид-Руэру | 88 427 RUB | - |
| Агд | 349 699 RUB | 324 951 RUB |
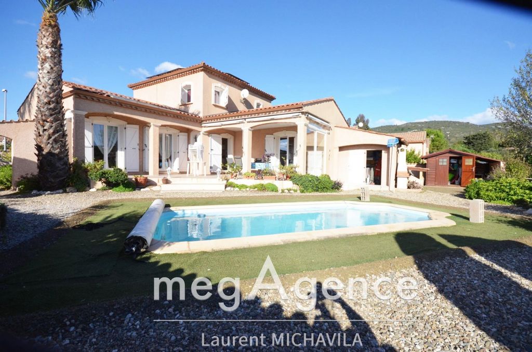
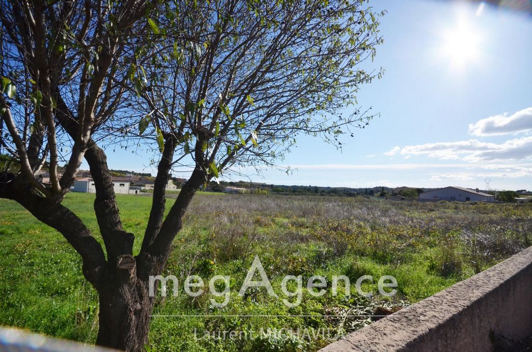
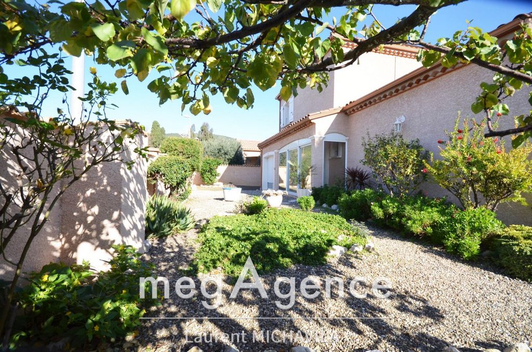
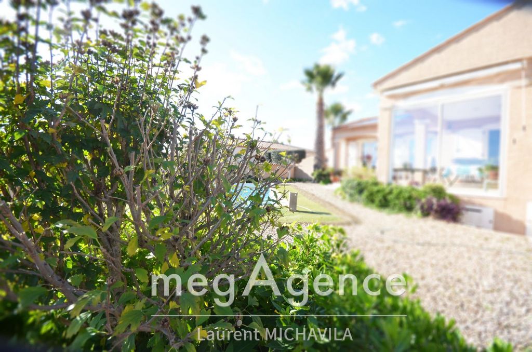
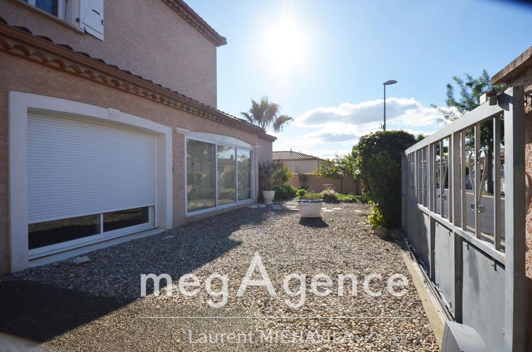
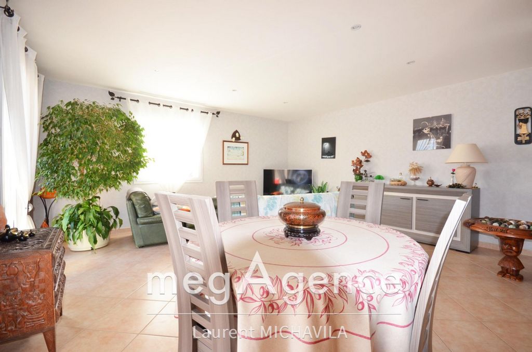
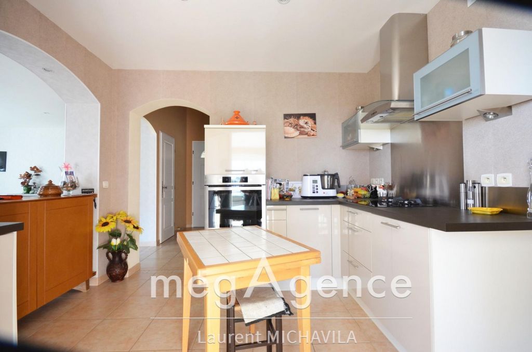
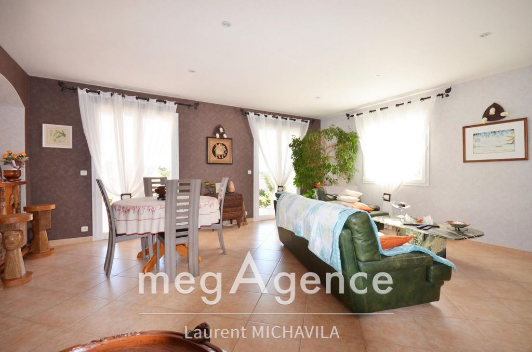
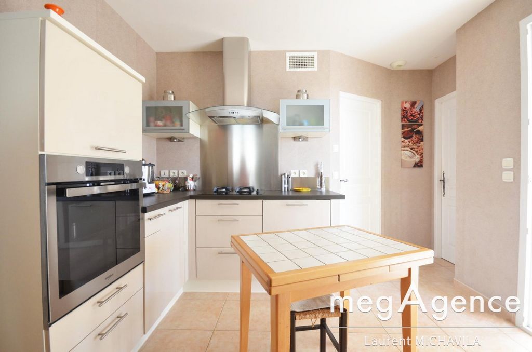
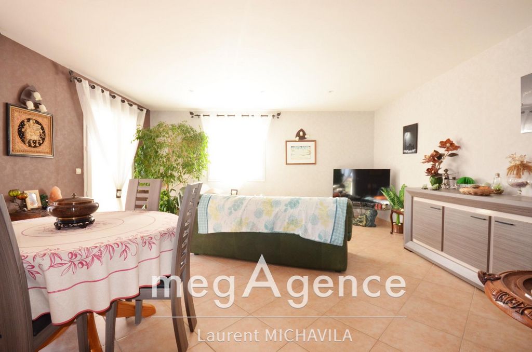
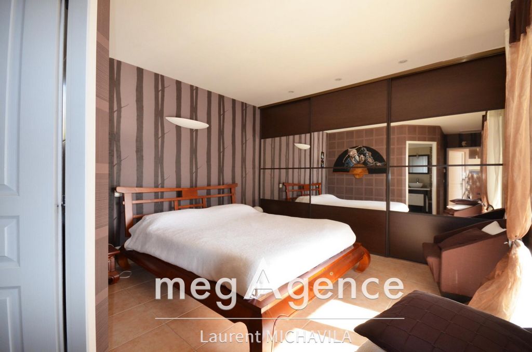
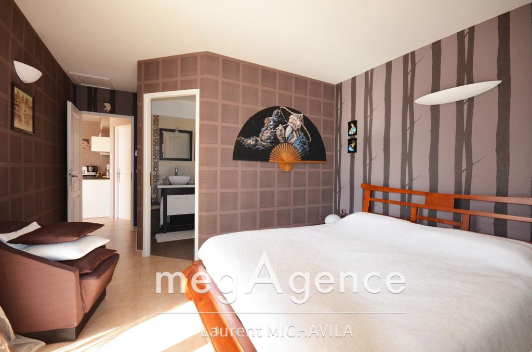
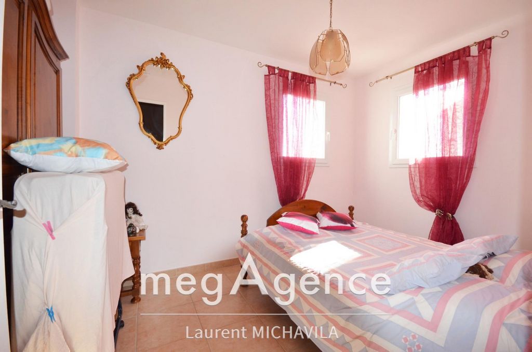
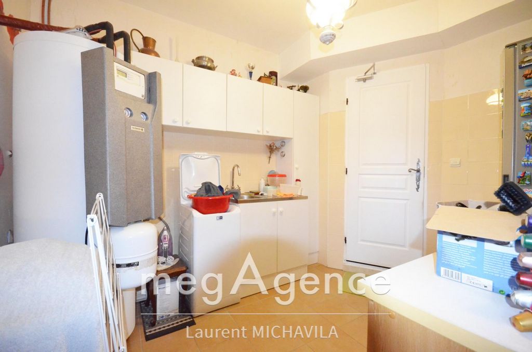
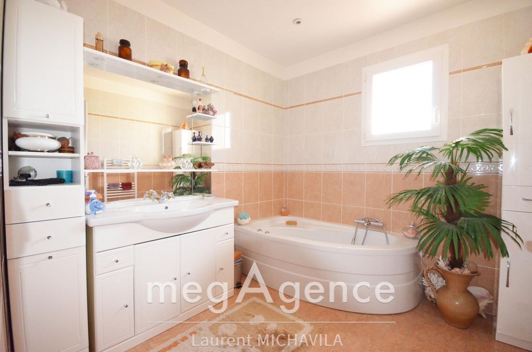
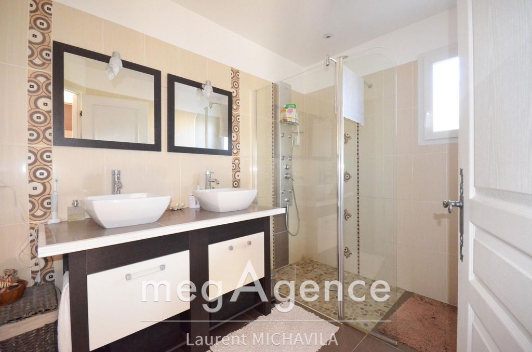
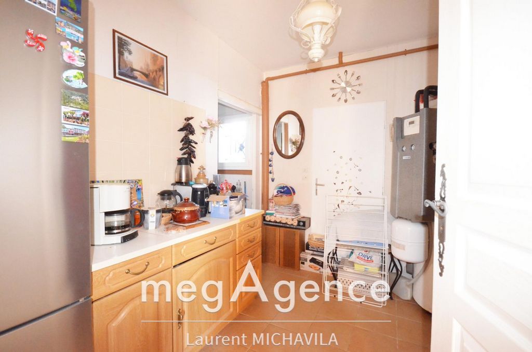
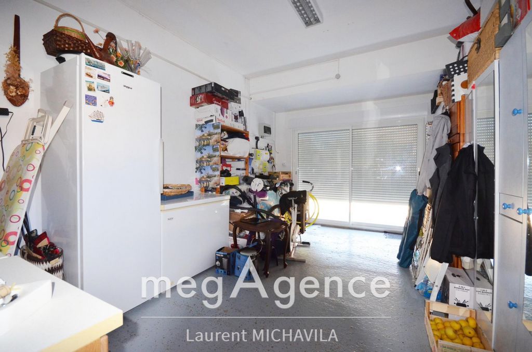
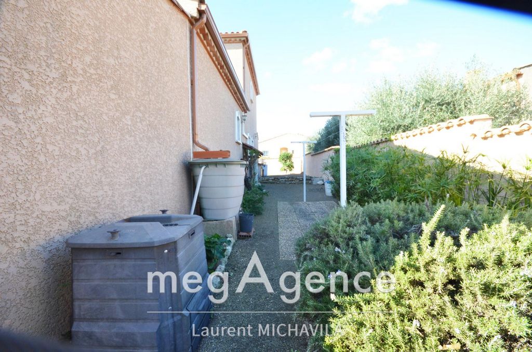
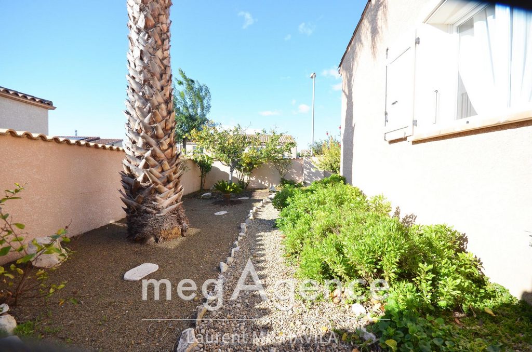
- A 30m2 living room with its double-glazed PVC French windows opening onto the garden
- A fully equipped kitchen with French windows opening onto the 35 m2 terrace
- Three large bedrooms, including a master suite with cupboard and beautiful shower room
- A well-appointed cozy bathroom
- A storeroom and a laundry room ideally functional
- A tiled and insulated garage of 17m2Its exterior:
- A landscaped garden and a shaded and tiled terrace facilitating maintenance
- A well-maintained 26m2 swimming pool
- A patio and a 12m2 garden shed with floor insulationWe appreciate:
- The swimming pool offering a peaceful living environment in the middle of countryside.
- The proximity of schools, shops and the city center, it also benefits from a clear view of the surrounding countryside.
- Public transport and the proximity of bus stops, Béziers train station, the motorway and the airport, making travel easier.
- Photovoltaic panels in production and consumption (1200€/year in production, 1200€/year in consumption including hot water)
- The garage and outdoor parking spaces
- Air conditioning, and automatic roller shutters in double-glazed PVC
- French windows and bay windows bringing light and modernity to the living space
- Brick and stone construction Показать больше Показать меньше Située sur la charmante commune de Causses-et-Veyran (34490), entre mer et montagne, cette villa 4 faces de 133m2 sur vide sanitaire en parcelle de 601 m2,vous propose : Son intérieur:
- Un séjour de 30m2 avec ses portes fenêtres en double vitrage PVC ouvrants sur le jardin
- Une cuisine entièrement équipée avec porte fenêtre ouvrant sur la terrasse de 35 m2
- Trois grandes chambres, dont une suite parentale avec dressing et belle salle de douche
- Une salle de bain cosy bien aménagée
- Un cellier et une buanderie idéalements fonctionnels
- Un garage carellé et isolé de 17m2Son extérieur:
- Un jardin paysagé et une terrasse ombragée carrelée facilitant l'entretien
- Une piscine de 26m2 bien entretenue exposée sud
- Un patio et un abris de jardin de 12m2 avec isolation au sol
- Un récupérateur d'eau, un abris bois et divers aménagementsOn apprécie:
- La piscine offrant un cadre de vie paisible en pleine campagne.
- La proximité des écoles, commerces et centre-ville, elle bénéficie également d'une vue dégagée sur la campagne environnante.
- Les transports en commun et la proximité des arrêts de bus, de la gare de Béziers, de l'autoroute et de l'aéroport, facilitant ainsi les déplacements.
- Les panneaux photovoltaïques en production et consommation (1200€/an en production, 1200€/an en consomation dont eau chaude)
-Le garage et les places de parking extèrieures
- La climatisation, et les volets roulants automatiques en PCV double vitrage et les volets bois isolants
- Les portes-fenêtres et les baies vitrées apportant luminosité et modernité à l'espace de vie
- La construction en brique et pierresA visiter sur rendez vous.Les informations sur les risques auxquels ce bien est exposé sont disponibles sur le site Géorisques : www.georisques.gouv.fr
Prix de vente : 369 900 €
Honoraires charge vendeurContactez votre consultant megAgence : Laurent MICHAVILA, Tél. : 0681062353, - EI - Agent commercial immatriculé au RSAC de BEZIERS sous le numéro 509 878 427 Located in the charming town of Causses-et-Veyran (34490), between the sea and the mountains, this 4-sided villa of 133m2 on a crawl space on a plot of 601 m2, offers you:Its interior:
- A 30m2 living room with its double-glazed PVC French windows opening onto the garden
- A fully equipped kitchen with French windows opening onto the 35 m2 terrace
- Three large bedrooms, including a master suite with cupboard and beautiful shower room
- A well-appointed cozy bathroom
- A storeroom and a laundry room ideally functional
- A tiled and insulated garage of 17m2Its exterior:
- A landscaped garden and a shaded and tiled terrace facilitating maintenance
- A well-maintained 26m2 swimming pool
- A patio and a 12m2 garden shed with floor insulationWe appreciate:
- The swimming pool offering a peaceful living environment in the middle of countryside.
- The proximity of schools, shops and the city center, it also benefits from a clear view of the surrounding countryside.
- Public transport and the proximity of bus stops, Béziers train station, the motorway and the airport, making travel easier.
- Photovoltaic panels in production and consumption (1200€/year in production, 1200€/year in consumption including hot water)
- The garage and outdoor parking spaces
- Air conditioning, and automatic roller shutters in double-glazed PVC
- French windows and bay windows bringing light and modernity to the living space
- Brick and stone construction