85 313 407 RUB
84 776 845 RUB
62 133 915 RUB
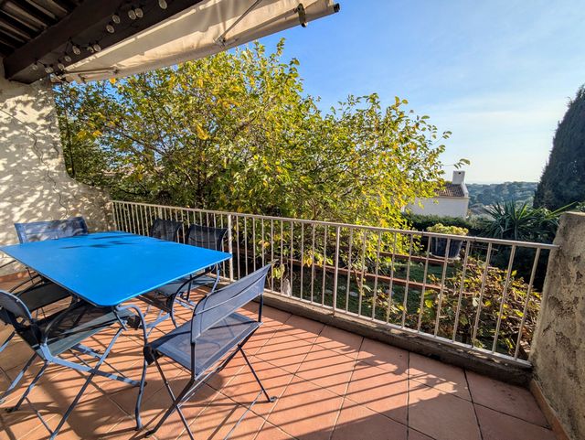
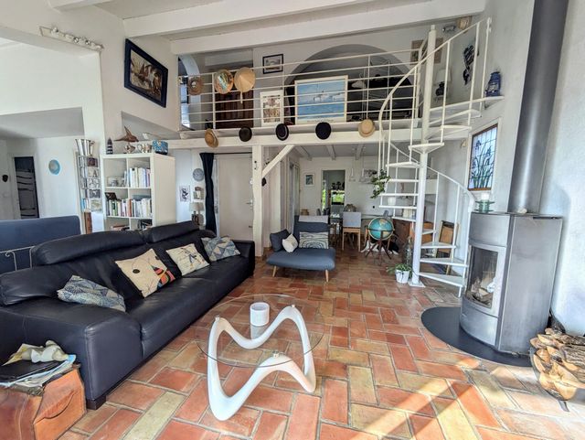
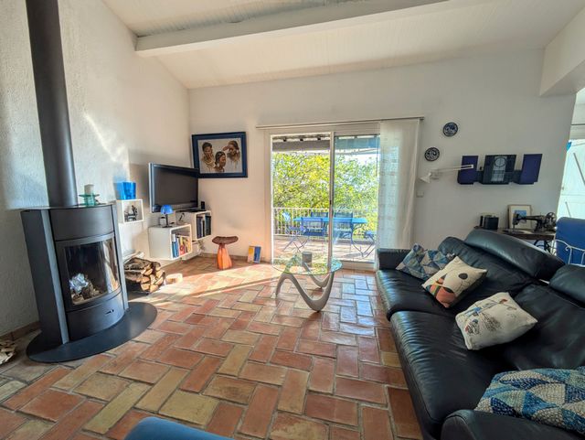
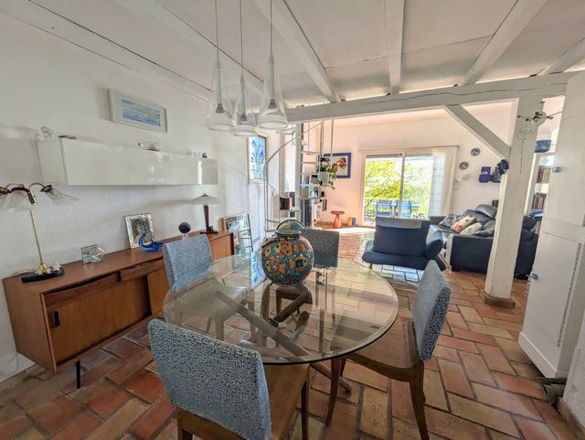
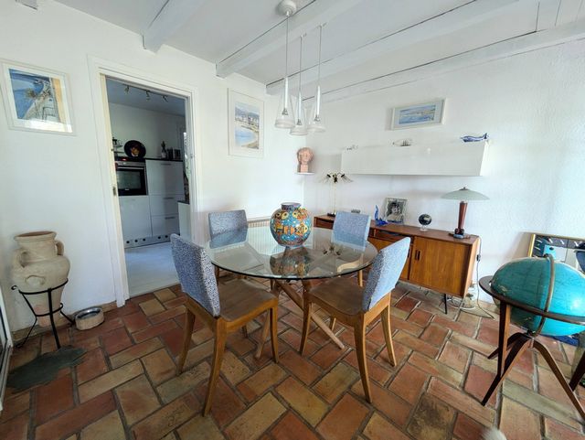



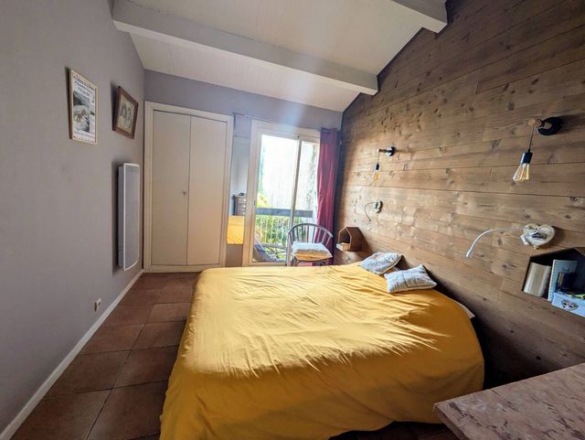
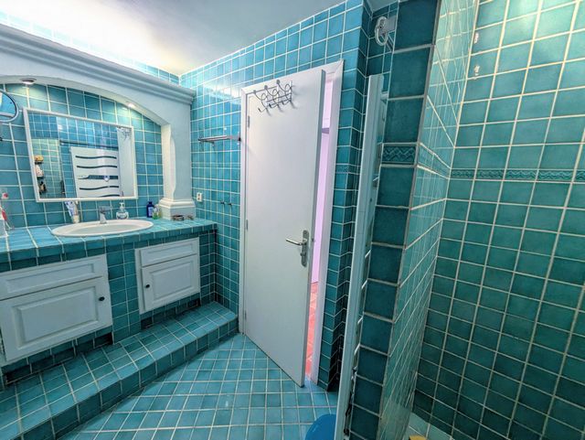

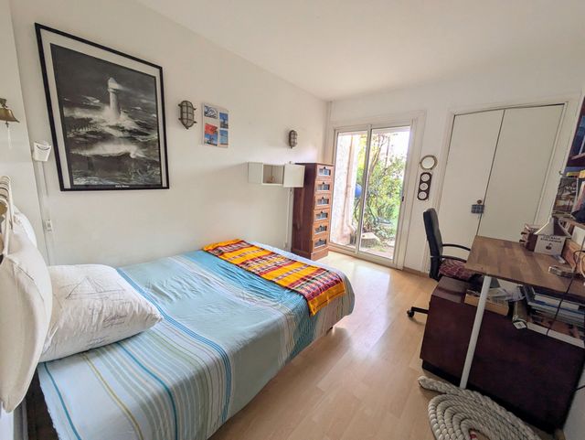
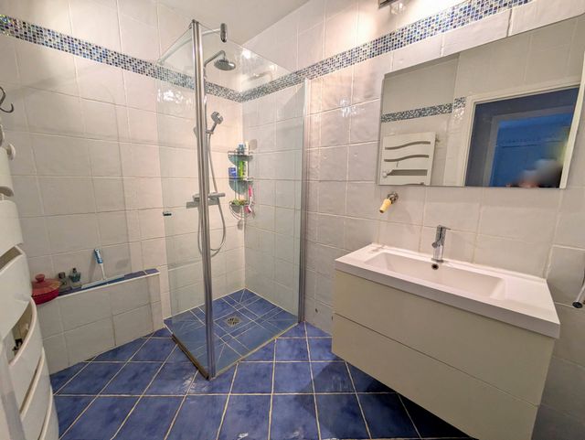
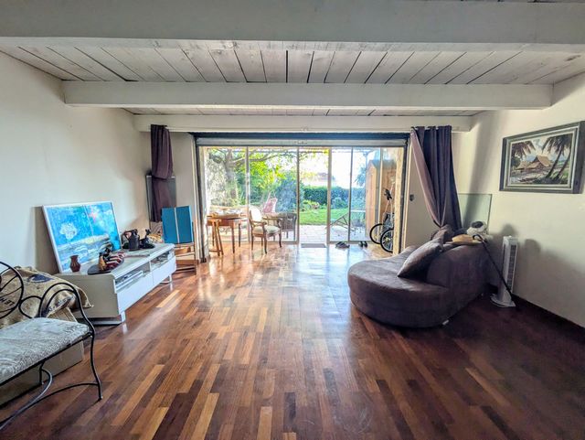
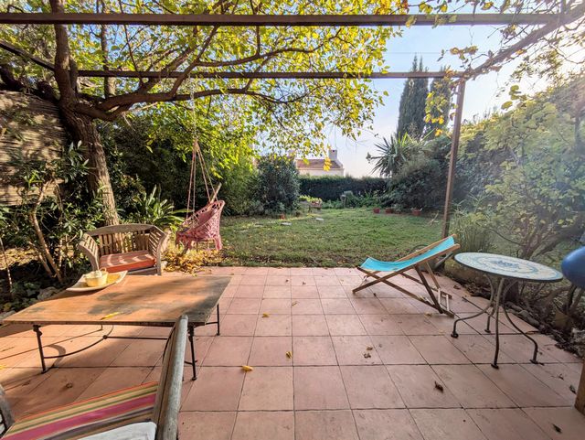
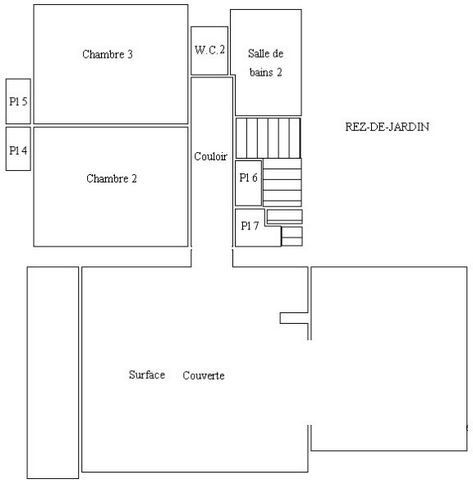
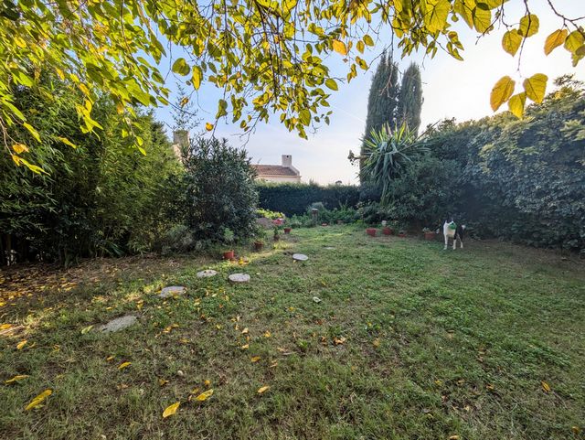

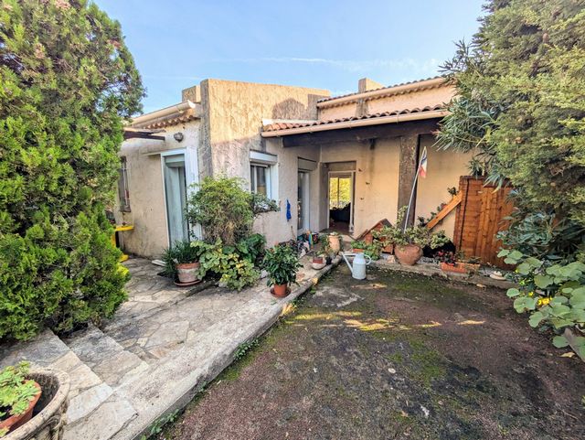
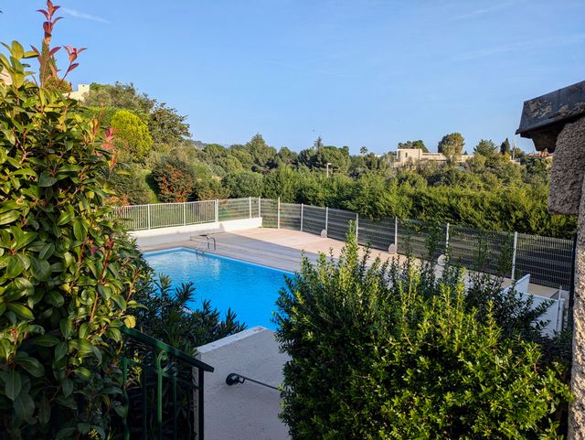
Total area: 183 m² (floor area), including 104.64 m² Loi Carrez, complemented by a mezzanine (30 m² floor area, mostly under 1.8m in height) and a 48 m² space on the garden level.
First Level:
Spacious living area: Living room/dining room of 46 m² with a spectacular cathedral ceiling and a wood-burning stove for a cozy atmosphere.
Fully equipped independent kitchen.
Guest WC.
Master bedroom with an en-suite shower room.
An additional bedroom (4 in total) can also be created on this level, reducing the living space slightly to 34 m².
Garden Level:
2 additional bedrooms with built-in wardrobes.
A shower room, WC, and storage spaces.
Bonus space: A 48 m² multipurpose area—perfect for a home theater, game room, yoga studio, or storage—opening directly onto a garden that can accommodate a pool (subject to authorization, previously granted in 2024 to another homeowner).
Outdoor Spaces:
Sun-drenched terraces: Enjoy unobstructed sea and greenery views in complete tranquility.
At the rear: a north-facing terrace accessible at ground level.
Parking: 2 private spaces and ample visitor parking within the residence.
Prime Location:
Less than 10 minutes from the center of Nice, this home offers close proximity to amenities: bus stop at the entrance of the residential area and shops in Saint-Pancrace (bakery, mini-market) within an 8–10 minute walk.Technical Information:
Individual electric heating and hot water (wood stove as a complement).
Homeowners' association fees: €126/month (€1,512/year).
Energy performance: Energy class D - Climate class A.
Agency fees are to be paid by the seller.
In short, a sunlit, private home with tremendous potential—perfect for peaceful living just moments from the city. Come and visit; you’ll fall in love! Показать больше Показать меньше EXCLUSIVITÉ - Nice Corniche des Oliviers / Saint-Pierre de FéricDécouvrez cette maison lumineuse et au calme absolu, située dans un lotissement sécurisé avec piscine et gardien, offrant une vue dégagée sur la Mer et la verdure environnante.Caractéristiques principales : Surface totale : 183 m² au sol, dont 104,64 m² Loi Carrez, complétée par une mezzanine (30 m² au sol principalement inférieur a 1m80) et une espace de 48 m² au rez-de-jardin.Premier Niveau : Pièce de vie spacieuse : Séjour / salon / salle à manger de 46 m² avec un plafond cathédrale spectaculaire et un poêle à bois pour une ambiance chaleureuse.
Cuisine indépendante entièrement équipée. wc invités.
Chambre parentale avec salle de douche.
Une deuxième chambre (4 au total) est également possible à ce niveau, réduisant légèrement le séjour à 34 m².À l'étage inférieur en rez de jardin : 2 chambres supplémentaires avec placards, une salle de douche, WC et rangements + un espace attenant et polyvalent de 48 m², idéal pour une salle de cinéma, de jeux, un studio de yoga, ou encore du rangement, ouvrant sur un jardin piscinable (sous accord du lotissement obtenu par un précédent propriétaire en 2024).Extérieurs :
Terrasses ensoleillées : profitez d'une vue dégagée sur la mer et la verdure en toute quiétude.
À l'arrière : terrasse nord accessible de plain-pied.
Stationnement : 2 emplacements privatifs et de nombreux parkings visiteurs dans la résidence.Localisation privilégiée : À moins de 10 minutes du centre de Nice, cette maison bénéficie de la proximité des commodités : arrêt de bus devant le lotissement et commerces de Saint-Pancrace (boulangerie, supérette) accessibles en 8 à 10 minutes à pied.Informations Techniques :
Chauffage et eau chaude individuels électriques (poêle à bois en complément).
Charges de copropriété : 126 € / mois (soit 1 512 € / an).
Diagnostic énergétique : Classe énergie D - Climat A.
Honoraires à la charge du vendeur.En bref , une maison sans vis-à -vis, baignée de soleil et pleine de potentiel, idéale pour une vie paisible à deux pas de la ville. Venez la visiter et laissez-vous séduire ! EXCLUSIVE - Nice Corniche des Oliviers / Saint-Pierre de FéricDiscover this bright and peaceful home located in a secure residential area with a pool and caretaker, offering unobstructed views of the sea and surrounding greenery.Main Features:
Total area: 183 m² (floor area), including 104.64 m² Loi Carrez, complemented by a mezzanine (30 m² floor area, mostly under 1.8m in height) and a 48 m² space on the garden level.
First Level:
Spacious living area: Living room/dining room of 46 m² with a spectacular cathedral ceiling and a wood-burning stove for a cozy atmosphere.
Fully equipped independent kitchen.
Guest WC.
Master bedroom with an en-suite shower room.
An additional bedroom (4 in total) can also be created on this level, reducing the living space slightly to 34 m².
Garden Level:
2 additional bedrooms with built-in wardrobes.
A shower room, WC, and storage spaces.
Bonus space: A 48 m² multipurpose area—perfect for a home theater, game room, yoga studio, or storage—opening directly onto a garden that can accommodate a pool (subject to authorization, previously granted in 2024 to another homeowner).
Outdoor Spaces:
Sun-drenched terraces: Enjoy unobstructed sea and greenery views in complete tranquility.
At the rear: a north-facing terrace accessible at ground level.
Parking: 2 private spaces and ample visitor parking within the residence.
Prime Location:
Less than 10 minutes from the center of Nice, this home offers close proximity to amenities: bus stop at the entrance of the residential area and shops in Saint-Pancrace (bakery, mini-market) within an 8–10 minute walk.Technical Information:
Individual electric heating and hot water (wood stove as a complement).
Homeowners' association fees: €126/month (€1,512/year).
Energy performance: Energy class D - Climate class A.
Agency fees are to be paid by the seller.
In short, a sunlit, private home with tremendous potential—perfect for peaceful living just moments from the city. Come and visit; you’ll fall in love!