КАРТИНКИ ЗАГРУЖАЮТСЯ...
Дом (Продажа)
5 к
5 сп
4 вн
Ссылка:
EDEN-T99939504
/ 99939504
Ссылка:
EDEN-T99939504
Страна:
GB
Город:
Langstone
Почтовый индекс:
NP18 2JZ
Категория:
Жилая
Тип сделки:
Продажа
Тип недвижимости:
Дом
Комнат:
5
Спален:
5
Ванных:
4
Гараж:
1
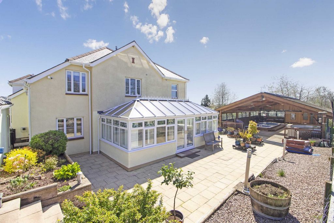
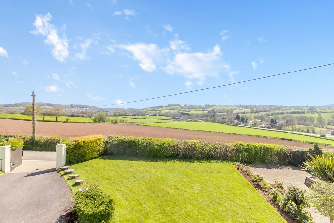
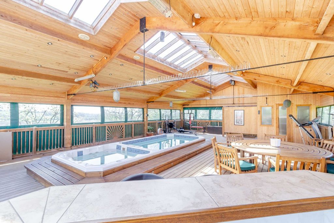
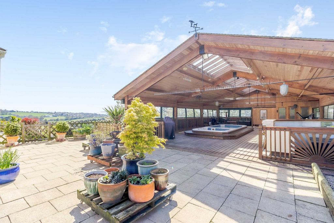
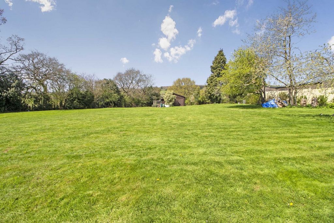
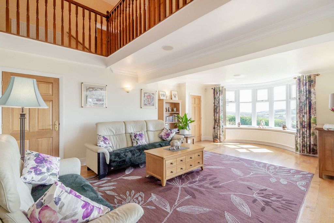
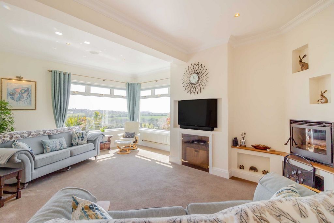
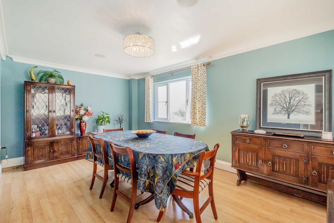
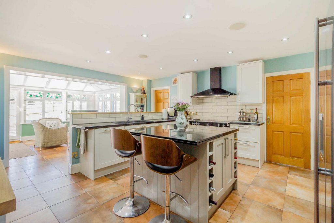
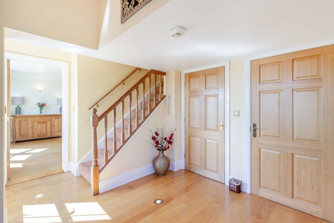
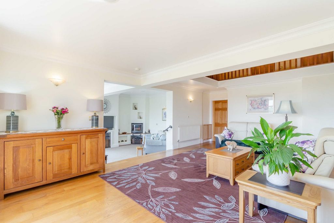
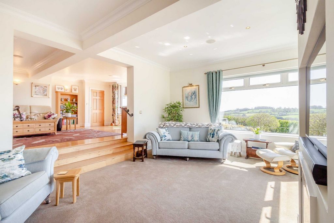
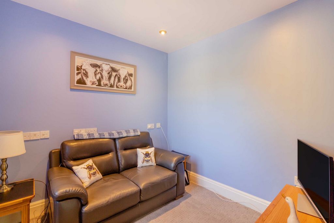

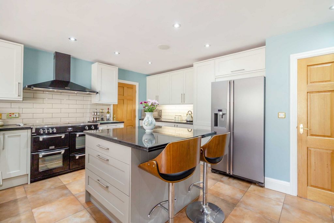
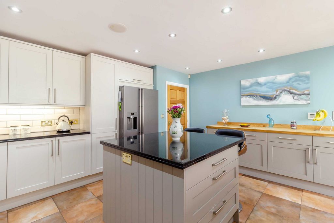
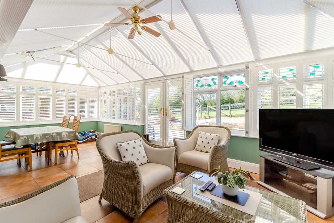
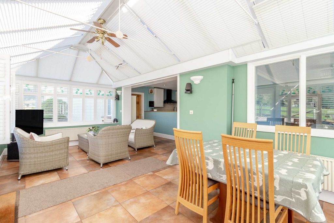
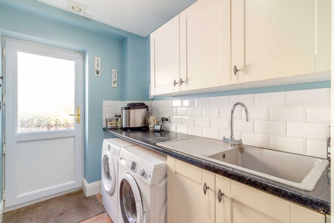
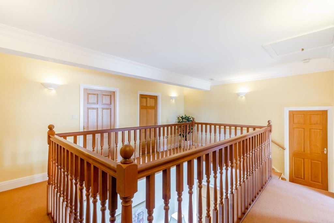
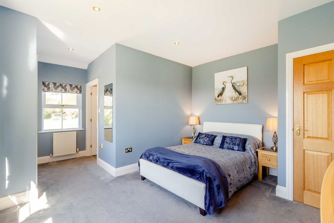
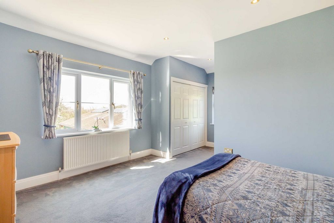
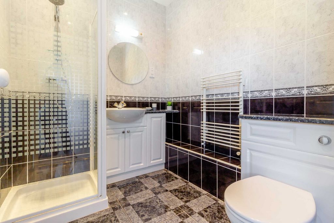
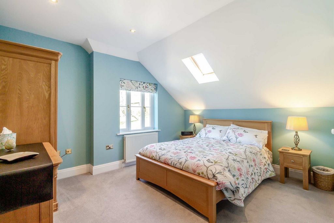
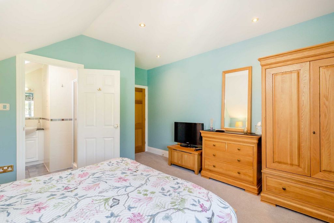
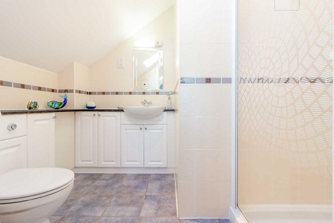
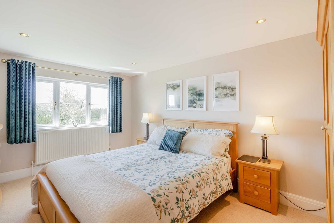
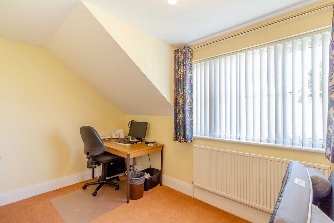
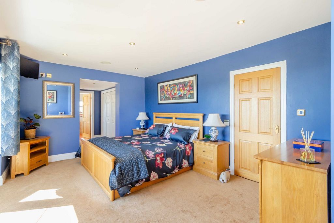
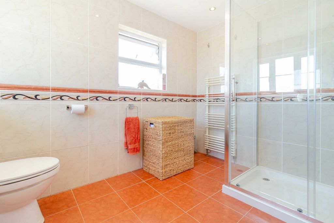
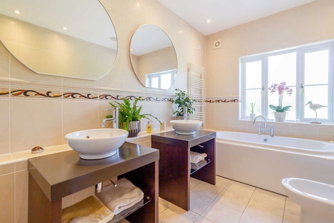
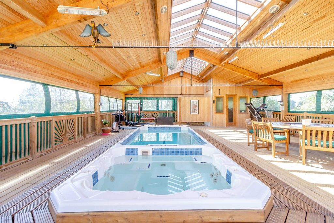
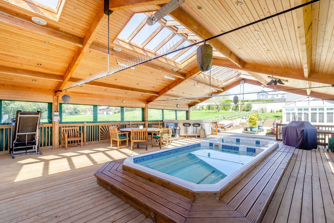
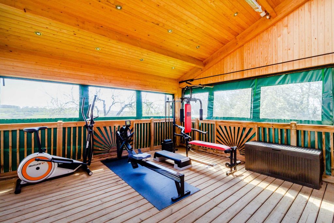
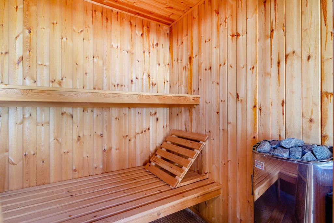
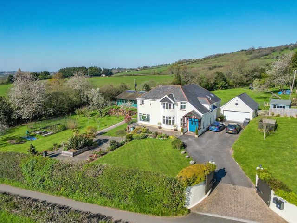
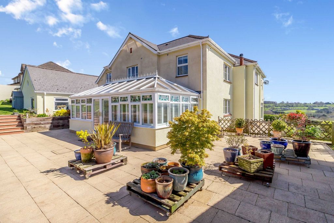
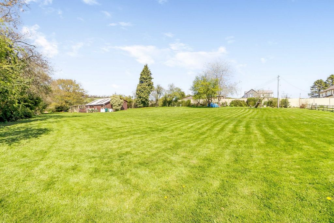
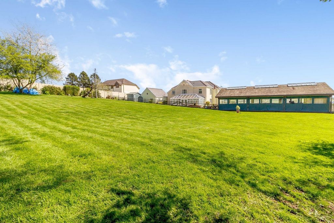
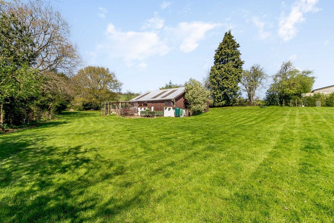
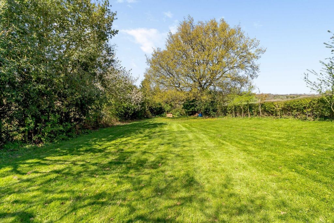
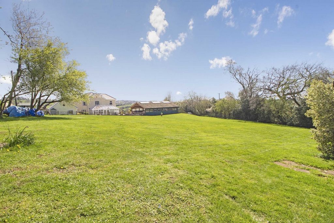
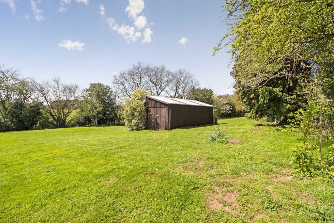
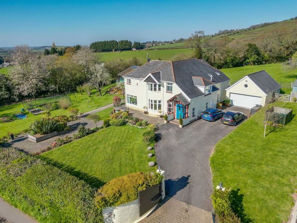
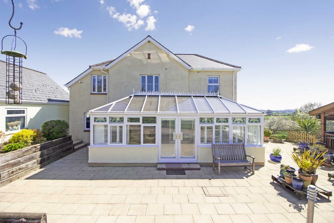
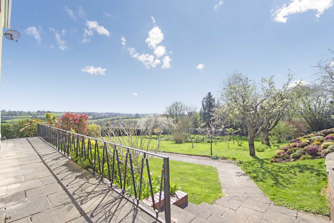
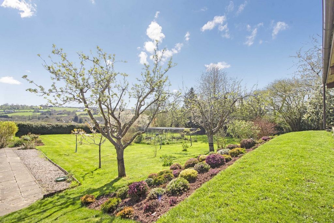
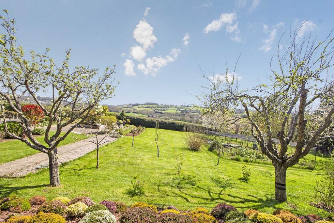
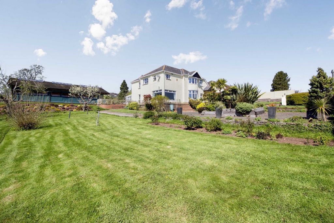
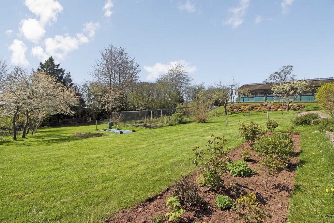
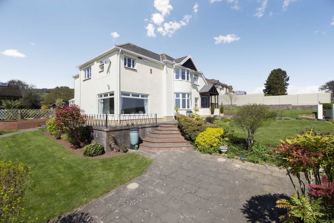
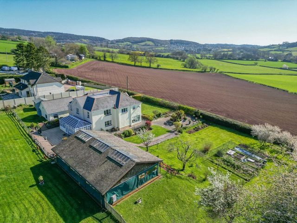

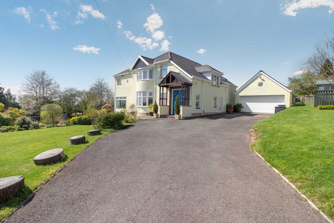
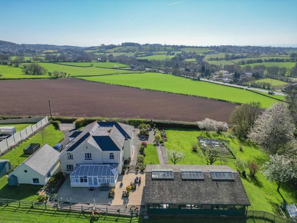
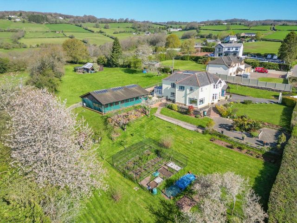
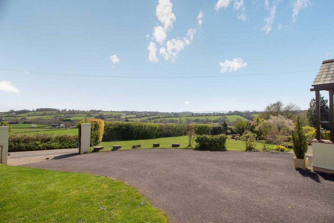
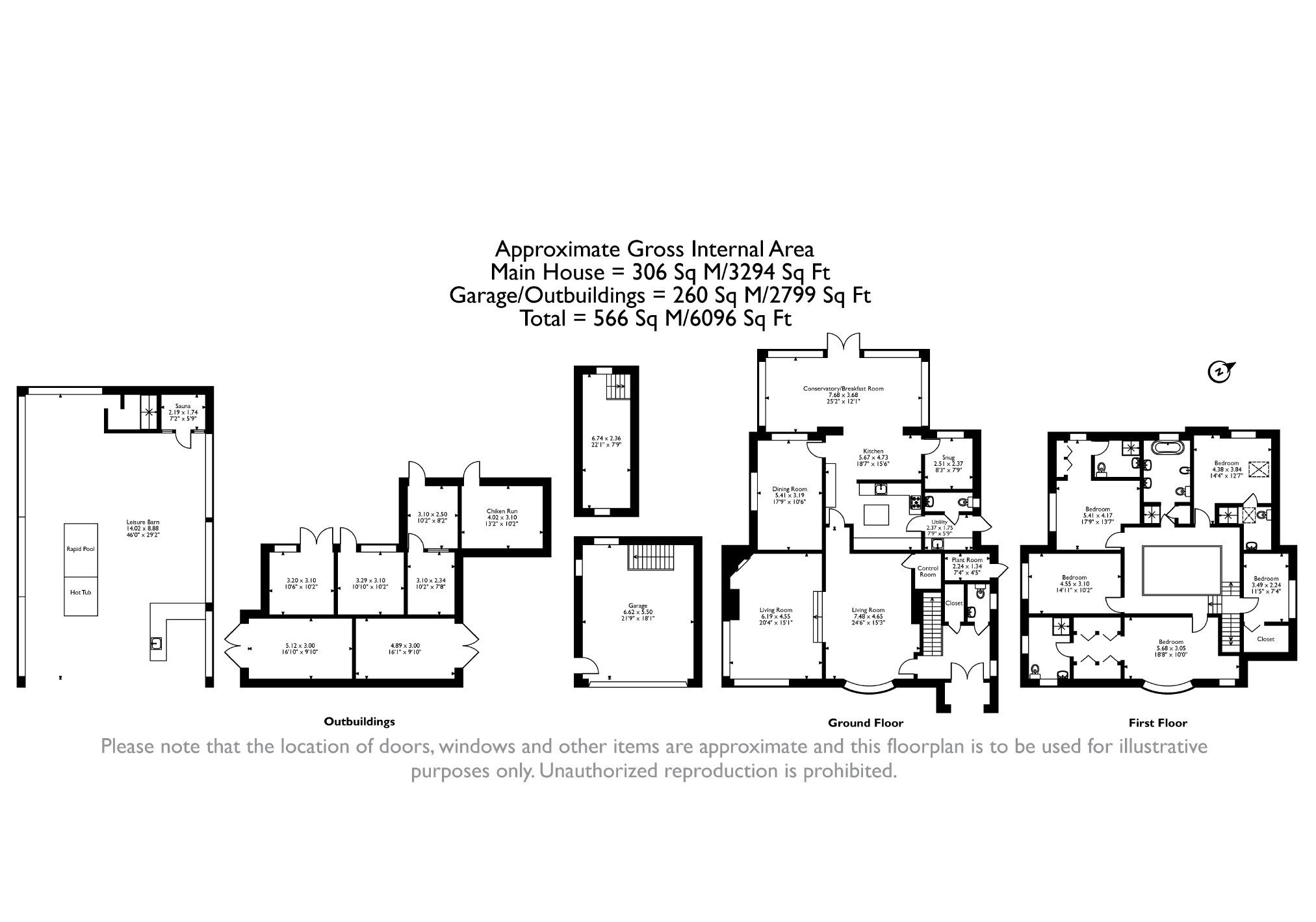

Features:
- Garage
- Sauna Показать больше Показать меньше Situated in an elevated semi-rural location with jaw dropping panoramic views, Rosedene is a fully modernised and remodelled five bedroomed detached family home which is set on a plot measuring approximately 1.46 Acres with outbuildings, a paddock and an extensive leisure barn. The original property dating back to 1929 has been remodelled and extended since and is now a beautifully presented modern home. The overall accommodation comprises Entrance vestibule, cloakroom, two tier lounge, large open plan kitchen/breakfast room, dining room, family size conservatory, utility, second cloakroom and snug to the ground floor with five bedrooms to the first floor three of which have en-suite facilities and a family bathroom. The property benefits from a centralised Opus music system to all principal rooms, along with a lighting system which can control most rooms from a touch screen panel in the kitchen. Double glazed throughout.Langstone is set on the eastern edge of the city of Newport and is a very popular area due to its close proximity to the M4. The village has its own successful primary school and there are number of excellent schools that service the catchment area.The nearby Celtic Manor Resort offers extensive facilities including award winning restaurants, a spa, gym, aerial rope adventure course, driving range and three golf courses including the 2010 Ryder Cup course, there is a fourth course located in the nearby Caerleon.Newport City centre offers a myriad of both local and national stores, and the surrounding towns are also home to a vast selection of local boutiques, restaurants and public houses. PORCH - A covered entrance porch with oak double doors having a circular central leaded glass feature panel leading to: ENTRANCE VESTIBULE - Solid wood flooring with uplighters, radiator, front and side facing windows, staircase to first floor, large walk in storage cupboard. Oak doors which feature throughout the home allow access to the following: CLOAKROOM - Ceramic tiled walls and floor, ceramic pedestal wash hand basin, w/c, radiator, extractor fan, side facing window. LOUNGE - 7.12m x 4.66m - The lounge is set over two tiers, the upper section has oak flooring and a front facing bay window with curved radiator which enjoys stunning views, ceiling coving, a doorway leads to the tech room which houses the main alarm system, CCTV and Opus sound system. Three steps lead down to the: LOWER LOUNGE - 6.19m x 4.56m - Large front and side facing picture windows allowing views of the front garden and further afield to the English coastline. Fitted with Sanderson remote control blinds. Recess to one wall for TV, with glazed recess below. Corner waist level Dovre log burner with plinth below and log store. Fitted carpet, two radiators, ceiling downlighters. KITCHEN / BREAKFAST ROOM - 5.65m x 4.82m - A quality kitchen fitted within the last two years having porcelain coloured wall and base units with granite worktops and concealed lighting, 1.5 bowl composite sink with mixer shower tap over and oak plinth above, integrated Bosch dishwasher, Stoves induction range with 5 burner hob and four ovens (to remain if asking price is achieved) with extractor fan over, tiling to splashbacks, American style fridge freezer. There is a pebble coloured central island unit with cupboards and drawers beneath and a granite worktop and two seater breakfast bar, a pebble coloured dresser unit with pebble coloured drawer and cupboard units beneath an oak worktop and upstand. Wall mounted touch screen for centralised lighting and heating control. Opus system control pad. Underfloor Heating. Access to: UTILITY - 2.38m x 1.72m - Fitted with cream coloured wall and base units, composite sink with mixer tap over, tiling to splashbacks, plumbing for washing machine and space for tumble dryer, ceramic tiled floor with underfloor heating, double glazed side door and extractor fan. Access to: CLOAKROOM - Tiling to walls and floor, wash hand basin with vanity unit, w/c with concealed cistern, side facing window, extractor fan, underfloor heating.A door off the Kitchen leads to: DINING ROOM - 5.42m x 3.31m - Laminate flooring, side facing window, rear facing glazed panel, ceiling coving, underfloor heating. CONSERVATORY / FAMILY / BREAKFAST ROOM - 7.26m x 3.39m - A large rear facing conservatory with tiled floor and underfloor heating, three electric remote controlled Fischer radiators. Plantation shutters to all windows and doors, and blinds to ceiling. Double doors to patio. Ceiling fan. SNUG - 2.48m x 2.39 - Fitted carpet, underfloor heating, rear facing double glazed window, ceiling downlighters. Stairs to FIRST FLOOR and GALLERIED LANDING - Fitted carpet to stairs and landing, two radiators, loft access point. MASTER BEDROOM - 5.68m x 3.39m - Fitted carpet, front facing semi-circular bay window with panoramic views and a curved radiator, second window, ceiling downlighters, open plan access to: DRESSING ROOM - Fitted carpet and fitted wardrobes to either side. Access to: EN-SUITE SHOWER ROOM - Newly fitted. Electric underfloor heating. Undermounted hand basin and concealed cistern w/c with compact laminate worktop. Double shower enclosure with mains mixer shower, towel radiator, front and side facing patterned glass windows, tiling to walls and floor. BEDROOM TWO - 5.41m x 4.14m - A double room with side and rear facing windows, two radiators, fitted carpet, built in wardrobes. EN-SUITE SHOWER ROOM - Tiling to walls and floor, towel radiator, wash hand basin with vanity unit, single shower enclosure with mains mixer shower, w/c with concealed cistern, ceiling downlighters, extractor fan. Electric underfloor heating. BEDROOM THREE - 4.54m x 4.03m - A third double bedroom with fitted carpet, side facing window and Velux window, radiator. EN-SUITE SHOWER ROOM - Tiling to walls and floor, shower enclosure with mixer shower over, w/c with concealed cistern, wash hand basin with large vanity unit, towel radiator, extractor fan. Velux window and ceiling downlighters. Electric underfloor heating. BEDROOM FOUR - 4.50m x 3.03m - Another good size double bedroom with fitted carpet, double glazed window, and radiator BEDROOM FIVE - 3.51m x 2.46m - A single room that could be made larger by integrating the concertina doored walk in storage/wardrobe if required, radiator, side facing window. This room is currently used as a home office. FAMILY BATHROOM - Double shower enclosure with rain shower over, tiling to walls and floor, his and hers circular wash hand basins with mixer taps over on wooden units with glass shelving below, w/c with concealed cistern, bidet, bath, towel radiator, linen cupboard, rear facing window, extractor fan and ceiling downlighters. Electric underfloor heating. Outside - Approached via double powered gates allowing access to a driveway fronting a double garage with powered up and over door and stairs to a loft room. The wonderful wrap around gardens are laid to lawn with mature shrubs, well stocked borders, fruit trees, fruit cage, greenhouse and surrounding hedgerow. At the rear there is a patio area and beyond a paddock with barn, incorporating two stables (currently used as store rooms), two separate rooms currently used as a large wood store and a store for garden machinery. There is also secure housing for chickens.There is also access to a plant room which houses the boiler, hot water cylinder and consumer units.The main outside feature at one side is a vast leisure barn with Rapid River pool and hot tub, corner bar, sauna, shower, gym area and sound system. The perfect place for outdoor parties or just relaxing with friends and family. Without doubt, the views from the front elevation are unparalleled overlooking Monmouthshire countryside towards Llandevaud and the surrounding villages. Viewings Please make sure you have viewed all of the marketing material to avoid any unnecessary physical appointments. Pay particular attention to the floorplan, dimensions, video (if there is one) as well as the location marker. In order to offer flexible appointment times, we have a team of dedicated Viewings Specialists who will show you around. Whilst they know as much as possible about each property, in-depth questions may be better directed towards the Sales Team in the office. If you would rather a ‘virtual viewing’ where one of the team shows you the property via a live streaming service, please just let us know. Selling? We offer free Market Appraisals or Sales Advice Meetings without obligation. Find out how our award winning service can help you achieve the best possible result in the sale of your property. Legal You may download, store and use the material for your own personal use and research. You may not republish, retransmit, redistribute or otherwise make the material available to any party or make the same available on any website, online service or bulletin board of your own or of any other party or make the same available in hard copy or in any other media without the website owner's express prior written consent. The website owner's copyright must remain on all reproductions of material taken from this website.
Features:
- Garage
- Sauna