КАРТИНКИ ЗАГРУЖАЮТСЯ...
Дом (Продажа)
2 к
4 сп
2 вн
Ссылка:
EDEN-T99871484
/ 99871484
Ссылка:
EDEN-T99871484
Страна:
GB
Город:
Cwmbran
Почтовый индекс:
NP44 3AQ
Категория:
Жилая
Тип сделки:
Продажа
Тип недвижимости:
Дом
Комнат:
2
Спален:
4
Ванных:
2
Парковка:
1
Гараж:
1

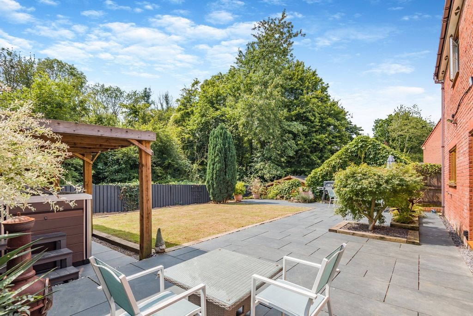
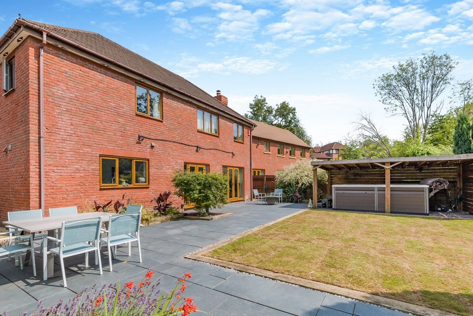
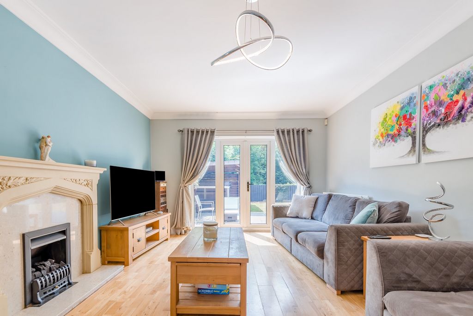

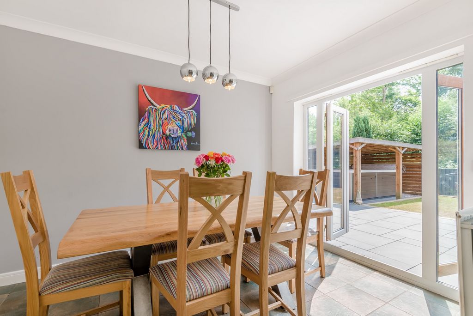

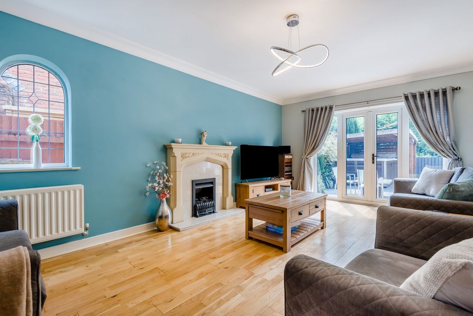
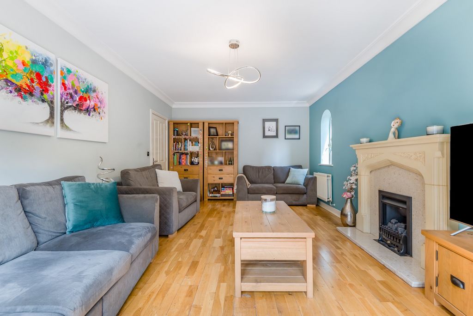
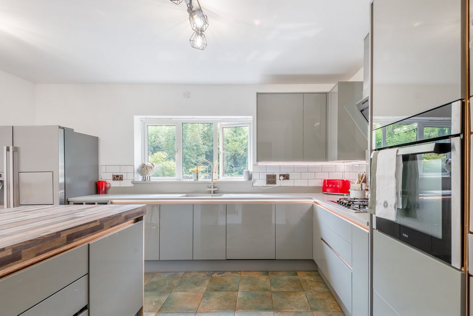
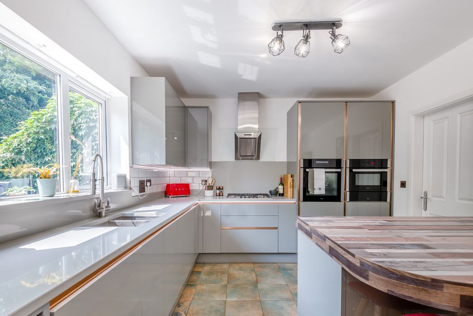
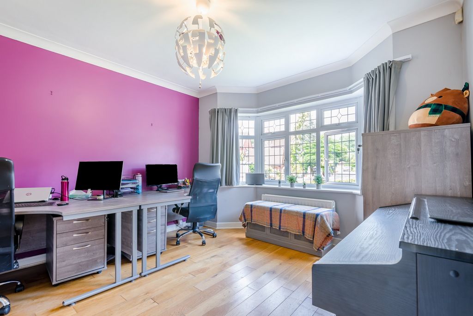

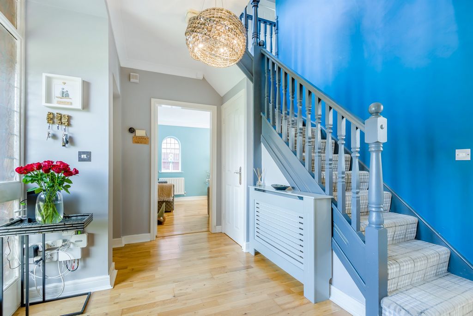
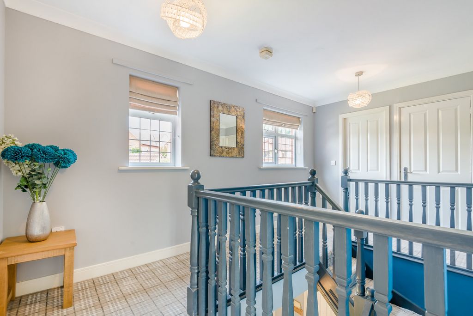
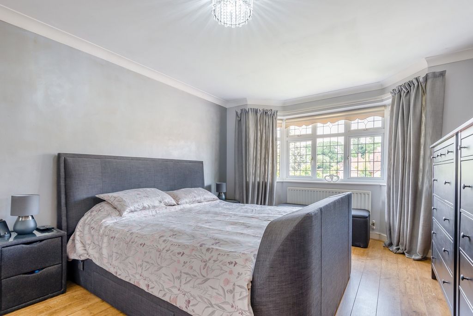
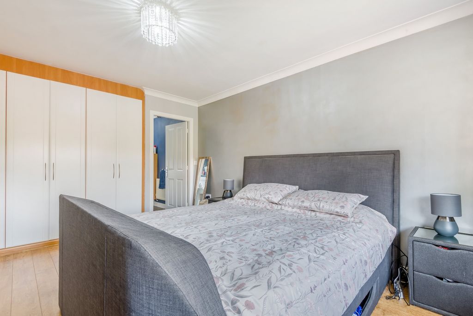
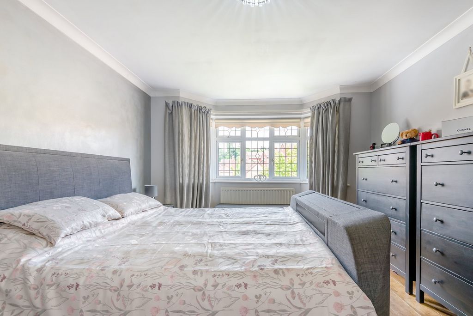
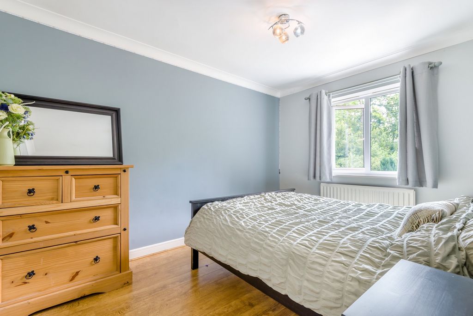
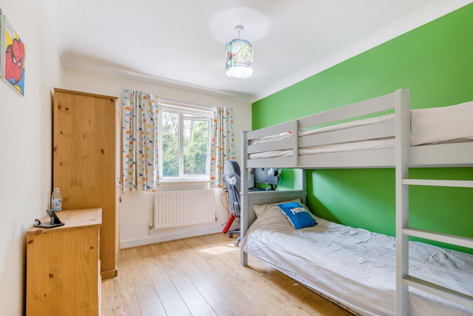
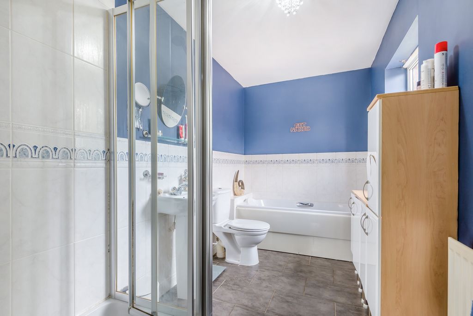
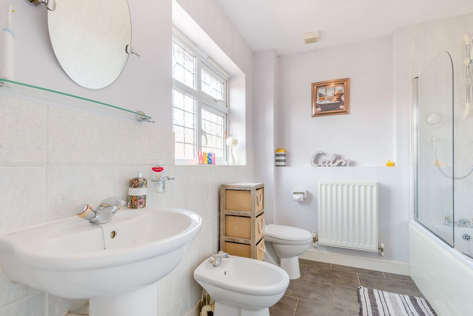
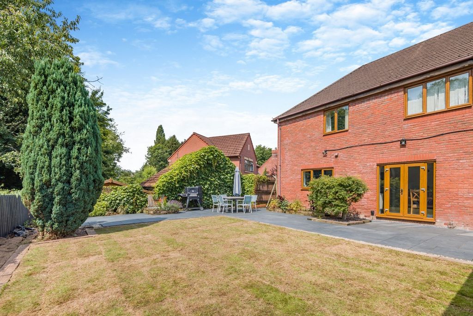
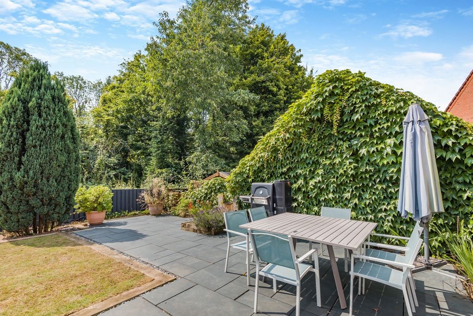
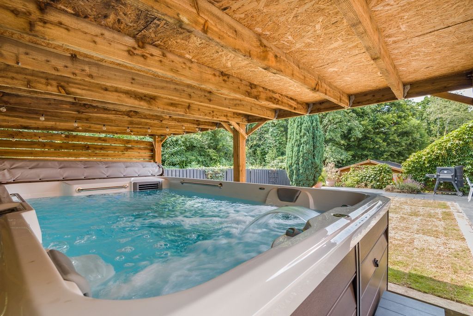
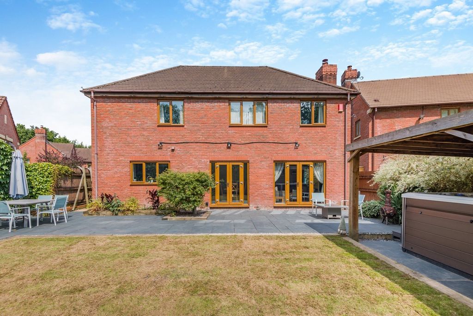
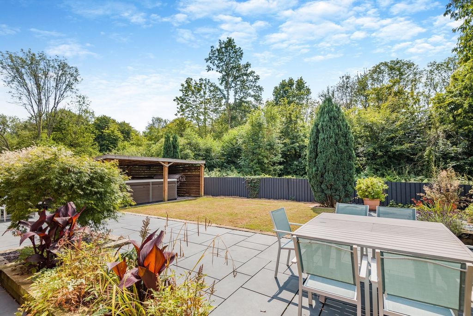
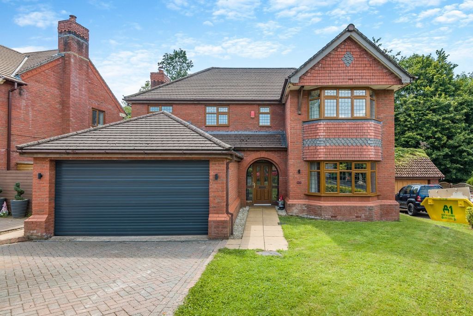


Features:
- Garage
- Garden
- Parking Показать больше Показать меньше Beautifully presented throughout, this stylish, detached family home is in sought-after Llantarnam, a semi-rural suburb between the City of Newport and the new town of Cwmbran, with good access to the M4 corridor. 24 The Manor is part of a select development of executive homes built by Redrow around 20 years ago. It sits at the end of a quiet cul-de-sac, enjoying views of maturing and well-maintained neighbouring gardens. The property has lots of kerb appeal, built in a mid-century architectural style with a number of period-influenced features including leaded bay windows and a gable end faced with decorative tiling. A brick paved front driveway provides off-road parking for two vehicles in front of an integral double garage. The level, landscaped rear gardens comprise a large paved area for outdoor relaxing and entertaining, a recently re-turfed natural lawn and a dark wood pergola housing a swim spa hot tub and an ornamental water feature.This excellent family home is ideal for commuters, well placed for access to the M4 motorway, with a direct bus service to Cardiff from a nearby bus stop and rail links from Cwmbran and Newport. The property is within walking distance of the historic Monmouthshire and Brecon Canal, perfect for walkers and leisure cyclists. A draw for many families in The Manor is the close proximity of the prestigious, independent Rougemont School. Further local schools include Llantarnam Community Primary School. There are two popular local pubs in the neighbourhood and the property is within a short distance of the four-star Parkway Hotel & Spa. Nearby, Cwmbran town centre offers a choice of high street shops, supermarkets and facilities and Cwmbran Boating Lake and playing fields is a popular attraction and adjacent to the redeveloped 9-hole Llanyravon Golf Club. Championship 18 hole golf can also be easily accessed at Greenmeadow Golf Club or the Celtic Manor Resort, home to the 2010 Ryder Cup. Step inside - From the front driveway, a path leads down the side of the garage to the front door, inset under an arched open fronted porch. The door opens to a hallway, with a wooden floor and doors leading off to the main ground floor rooms and to a downstairs cloakroom, finished in striking green Metro tiles. A staircase rises to the first floor and there is a useful under stairs storage cupboard. The heart of this family home is the spacious, open plan kitchen/dining room, which is located at the rear of the property, overlooking the well-maintained, enclosed gardens. The sleek, contemporary-style kitchen has been recently fitted with attractive grey high gloss units and incorporates a selection of integrated appliances, whilst there is also ample space for a freestanding fridge freezer. A large central island doubles up as a breakfast bar. Off the kitchen there is a useful utility room with space and plumbing for a washing machine and tumble dryer. The kitchen is filled with natural light from a wide, double glazed window over the sink, whilst a large arched opening leads through to the dining area, which has double glazed French doors to a paved rear patio, a wonderful space for outdoor relaxing and entertaining. The living room is situated adjacent to the dining area and also has double glazed French doors to the rear patio. It is a spacious and elegant reception room, with a coved ceiling, an arched window to one side and a feature fireplace housing a gas fire. There is a further reception room with a bay window overlooking the front of the house. Currently used as a study, it would also make a lovely sitting room or TV room. If further family living space should be required, the integrated double garage provides potential for conversion, subject to planning.On the first floor, a light and airy landing leads to four double bedrooms. The generous main bedroom has a bay window overlooking the front of the property and benefits from attractive, contemporary-style, built-in wardrobes. It also has a luxurious ensuite bathroom with both a bath and a step-in shower cubicle with a power shower. The three further bedrooms are served by a family bathroom. Outside - The house is approached over a brick paved driveway which provides off-road parking for two vehicles, in front of the integral double garage with remote control roller garage door. Alongside the driveway is an area of level lawn with mature borders and shrubs. The enclosed, landscaped, rear garden includes an area of recently re-turfed natural lawn and a large paved patio. An impressive feature is the swim spa hot tub (this is available subject to negotiation) which is housed in an attractive dark wood pergola. Viewings Please make sure you have viewed all of the marketing material to avoid any unnecessary physical appointments. Pay particular attention to the floorplan, dimensions, video (if there is one) as well as the location marker. In order to offer flexible appointment times, we have a team of dedicated Viewings Specialists who will show you around. Whilst they know as much as possible about each property, in-depth questions may be better directed towards the Sales Team in the office. If you would rather a ‘virtual viewing’ where one of the team shows you the property via a live streaming service, please just let us know. Selling? We offer free Market Appraisals or Sales Advice Meetings without obligation. Find out how our award winning service can help you achieve the best possible result in the sale of your property. Legal You may download, store and use the material for your own personal use and research. You may not republish, retransmit, redistribute or otherwise make the material available to any party or make the same available on any website, online service or bulletin board of your own or of any other party or make the same available in hard copy or in any other media without the website owner's express prior written consent. The website owner's copyright must remain on all reproductions of material taken from this website.
Features:
- Garage
- Garden
- Parking Pięknie prezentujący się, ten stylowy, wolnostojący dom rodzinny znajduje się w poszukiwanym Llantarnam, półwiejskim przedmieściu między miastem Newport a nowym miastem Cwmbran, z dobrym dostępem do korytarza M4. 24 The Manor jest częścią wybranego osiedla domów dla kadry kierowniczej zbudowanego przez Redrow około 20 lat temu. Znajduje się na końcu cichej ślepej uliczki, z której roztacza się widok na dojrzewające i zadbane sąsiednie ogrody. Nieruchomość ma wiele atrakcyjności krawężnika, zbudowana w stylu architektonicznym z połowy wieku z wieloma elementami inspirowanymi epoką, w tym ołowianymi wykuszami i szczytem pokrytym dekoracyjnymi kafelkami. Ceglany podjazd frontowy zapewnia parking terenowy dla dwóch pojazdów przed integralnym podwójnym garażem. Płaskie, zagospodarowane ogrody z tyłu składają się z dużego utwardzonego terenu do relaksu i rozrywki na świeżym powietrzu, niedawno odnowionego naturalnego trawnika i pergoli z ciemnego drewna, w której znajduje się wanna z hydromasażem i ozdobna fontanna.Ten doskonały dom rodzinny jest idealny dla osób dojeżdżających do pracy, dobrze położony z dostępem do autostrady M4, z bezpośrednim połączeniem autobusowym do Cardiff z pobliskiego przystanku autobusowego i połączeniami kolejowymi z Cwmbran i Newport. Nieruchomość znajduje się w odległości spaceru od zabytkowego kanału Monmouthshire i Brecon, idealnego dla spacerowiczów i rowerzystów rekreacyjnych. Atrakcją dla wielu rodzin w The Manor jest bliskie sąsiedztwo prestiżowej, niezależnej szkoły Rougemont. Inne lokalne szkoły to Llantarnam Community Primary School. W okolicy znajdują się dwa popularne lokalne puby, a obiekt znajduje się w niewielkiej odległości od czterogwiazdkowego Parkway Hotel & Spa. W pobliżu znajduje się centrum miasta Cwmbran, w którym znajduje się wiele sklepów, supermarketów i innych obiektów, a popularną atrakcją jest jezioro Cwmbran Boating Lake i boiska, które sąsiadują z przebudowanym 9-dołkowym klubem golfowym Llanyravon. Mistrzowski 18-dołkowy golf jest również łatwo dostępny w Greenmeadow Golf Club lub Celtic Manor Resort, gdzie w 2010 roku odbył się Ryder Cup. Wejdź do środka - Z frontowego podjazdu ścieżka prowadzi w dół z boku garażu do drzwi wejściowych, wpuszczonych pod łukowaty ganek z otwartym frontem. Drzwi otwierają się na korytarz z drewnianą podłogą i drzwiami prowadzącymi do głównych pokoi na parterze i do szatni na dole, wykończonej efektownymi zielonymi kafelkami metra. Na pierwsze piętro prowadzą schody, a pod schodami znajduje się przydatna szafka do przechowywania. Sercem tego rodzinnego domu jest przestronna, otwarta kuchnia/jadalnia, która znajduje się na tyłach posesji, z widokiem na zadbane, ogrodzone ogrody. Elegancka kuchnia w nowoczesnym stylu została niedawno wyposażona w atrakcyjne szare szafki o wysokim połysku i zawiera szereg zintegrowanych urządzeń, a także dużo miejsca na wolnostojącą chłodziarko-zamrażarkę. Duża centralna wyspa pełni również funkcję baru śniadaniowego. Poza kuchnią znajduje się przydatne pomieszczenie gospodarcze z miejscem i instalacją wodno-kanalizacyjną na pralkę i suszarkę bębnową. Kuchnia jest wypełniona naturalnym światłem z szerokiego, podwójnie oszklonego okna nad zlewem, podczas gdy duży łukowaty otwór prowadzi do jadalni, która ma podwójnie oszklone francuskie drzwi na wybrukowane tylne patio, wspaniałą przestrzeń do relaksu i rozrywki na świeżym powietrzu. Salon sąsiaduje z jadalnią, a także ma podwójnie oszklone francuskie drzwi na tylne patio. Jest to przestronna i elegancka sala recepcyjna z sufitem, łukowatym oknem z jednej strony i kominkiem mieszczącym kominek gazowy. Do dyspozycji Gości jest kolejny pokój recepcyjny z wykuszem wychodzącym na front domu. Obecnie używany jako gabinet, byłby również pięknym salonem lub pokojem telewizyjnym. Jeśli potrzebna jest dodatkowa przestrzeń mieszkalna dla rodzin, zintegrowany garaż dwustanowiskowy zapewnia możliwość rozbudowy, z zastrzeżeniem planowania.Na pierwszym piętrze lekkie i przestronne podest prowadzi do czterech dwuosobowych sypialni. Przestronna główna sypialnia ma okno wykuszowe z widokiem na front nieruchomości i korzysta z atrakcyjnych, wbudowanych szaf w nowoczesnym stylu. Do dyspozycji Gości jest również luksusowa łazienka z wanną i kabiną prysznicową typu step-in z prysznicem z hydromasażem. Trzy kolejne sypialnie są obsługiwane przez rodzinną łazienkę. Na zewnątrz - Do domu wchodzi się przez ceglany utwardzony podjazd, który zapewnia parking terenowy dla dwóch pojazdów, przed integralnym podwójnym garażem z bramą garażową rolowaną sterowaną pilotem. Obok podjazdu znajduje się obszar równego trawnika z dojrzałymi obrzeżami i krzewami. Ogrodzony, zagospodarowany ogród z tyłu obejmuje obszar niedawno odnowionej naturalnej trawy i duże utwardzone patio. Imponującym elementem jest wanna z hydromasażem swim spa (jest dostępna do negocjacji), która mieści się w atrakcyjnej pergoli z ciemnego drewna. Oglądanie Upewnij się, że zapoznałeś się ze wszystkimi materiałami marketingowymi, aby uniknąć niepotrzebnych fizycznych spotkań. Zwróć szczególną uwagę na plan piętra, wymiary, wideo (jeśli takie istnieje), a także znacznik lokalizacji. Aby zaoferować elastyczne terminy spotkań, mamy zespół dedykowanych specjalistów ds. oglądania, którzy oprowadzą Cię po okolicy. Chociaż wiedzą oni jak najwięcej o każdej nieruchomości, szczegółowe pytania mogą być lepiej kierowane do zespołu sprzedaży w biurze. Jeśli wolisz "wirtualne oglądanie", podczas którego jeden z pracowników pokaże Ci nieruchomość za pośrednictwem usługi transmisji na żywo, po prostu daj nam znać. Sprzedaży? Oferujemy bezpłatne wyceny rynkowe lub spotkania doradcze dotyczące sprzedaży bez zobowiązań. Dowiedz się, w jaki sposób nasza wielokrotnie nagradzana usługa może pomóc Ci osiągnąć najlepszy możliwy wynik w sprzedaży Twojej nieruchomości. Legalny Użytkownik może pobierać, przechowywać i wykorzystywać materiały do własnego użytku osobistego i badań. Użytkownik nie może ponownie publikować, retransmitować, redystrybuować ani w inny sposób udostępniać materiałów żadnej stronie, ani udostępniać ich na jakiejkolwiek stronie internetowej, w usłudze online lub na tablicy ogłoszeń własnej lub jakiejkolwiek innej strony, ani udostępniać ich w formie papierowej lub na jakimkolwiek innym nośniku bez wyraźnej uprzedniej pisemnej zgody właściciela witryny. Prawa autorskie właściciela strony muszą pozostać w mocy na wszystkich reprodukcjach materiałów pobranych z tej witryny.
Features:
- Garage
- Garden
- Parking