136 048 175 RUB
7 сп
415 м²

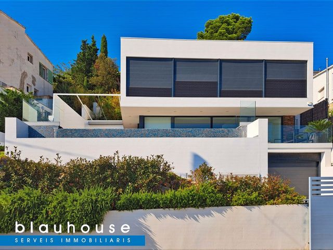
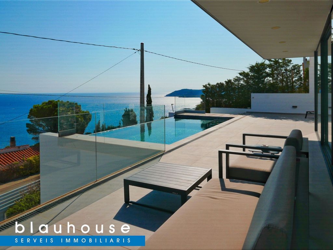
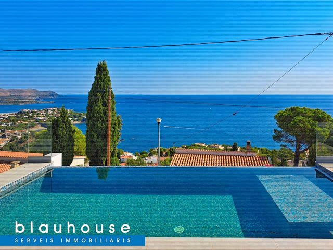
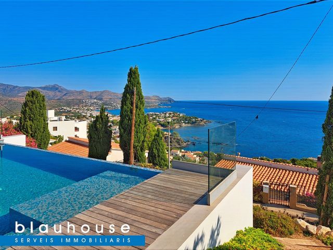
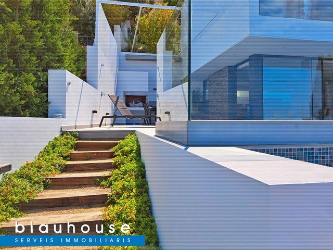
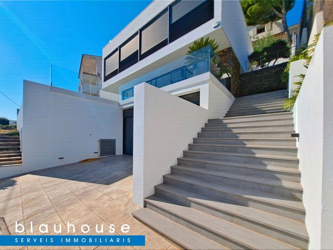
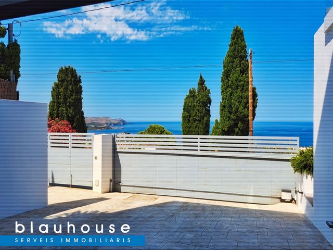
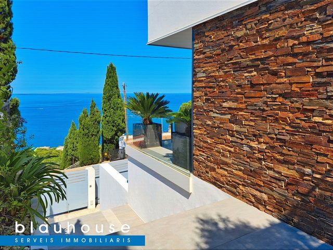
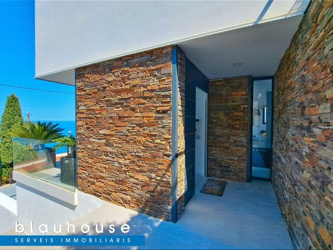





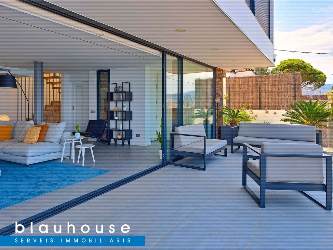




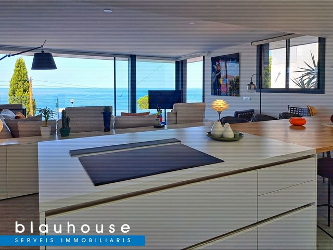
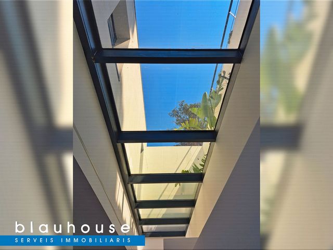

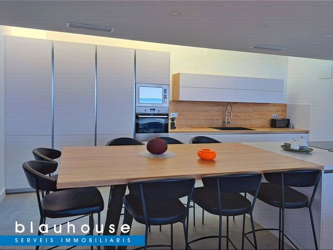

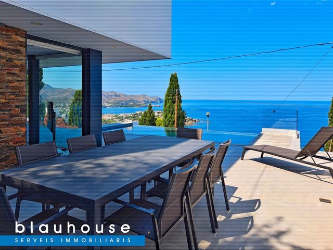
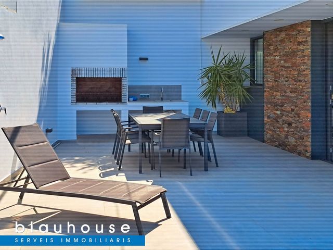
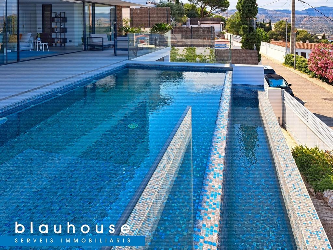


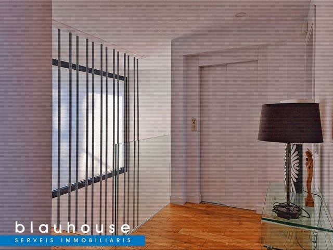
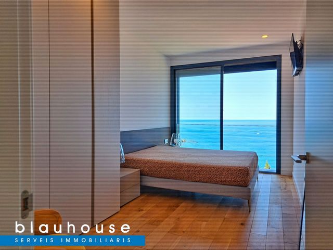
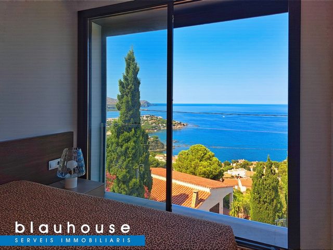

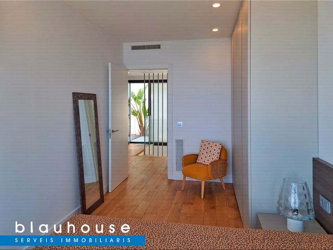
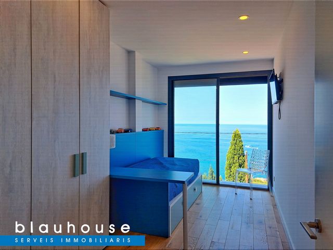
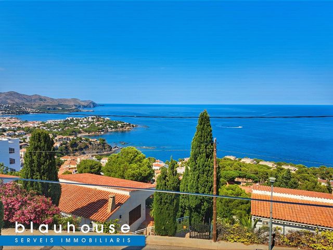
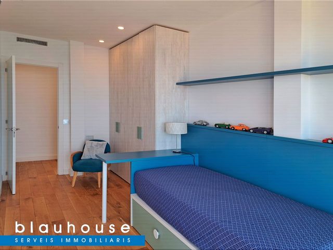

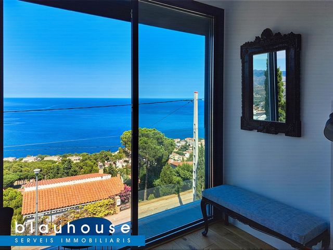
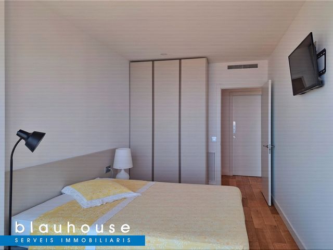
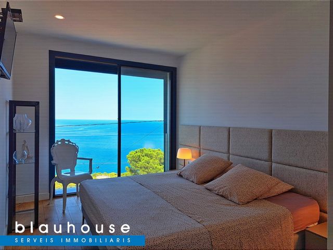
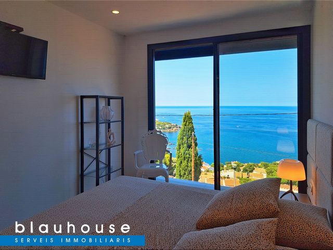
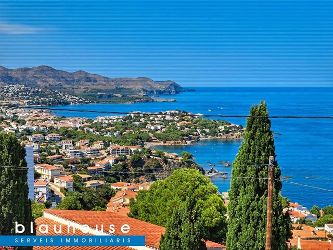


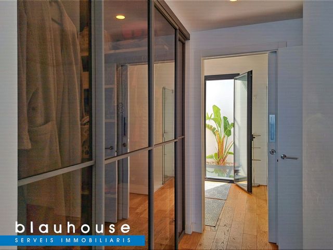
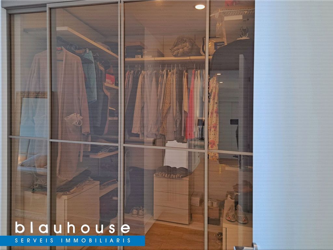
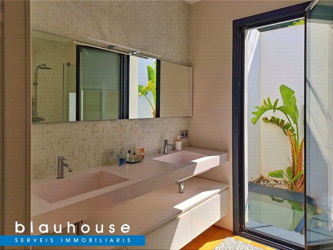

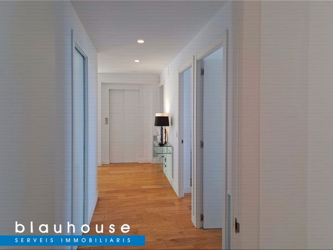
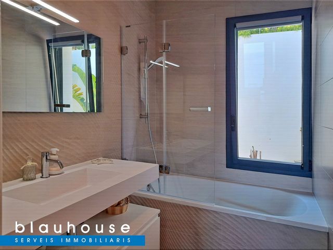
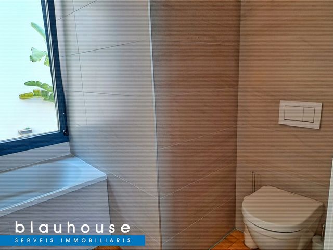
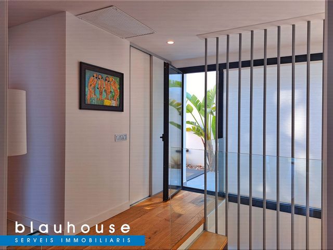
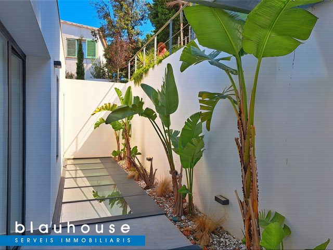
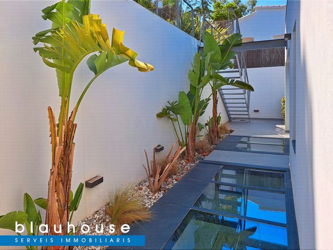

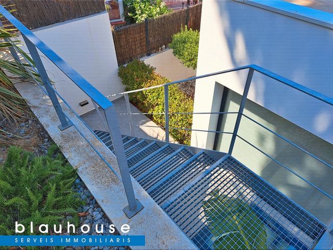

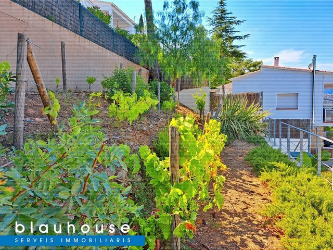


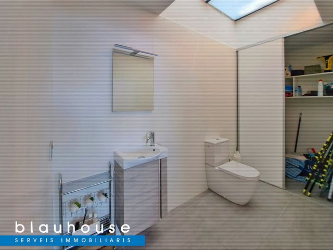


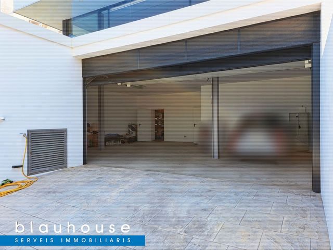
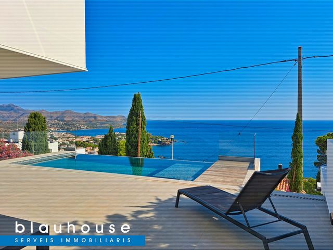





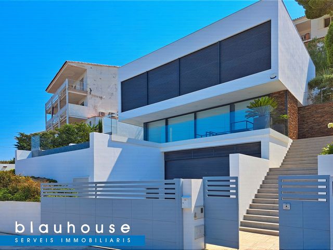
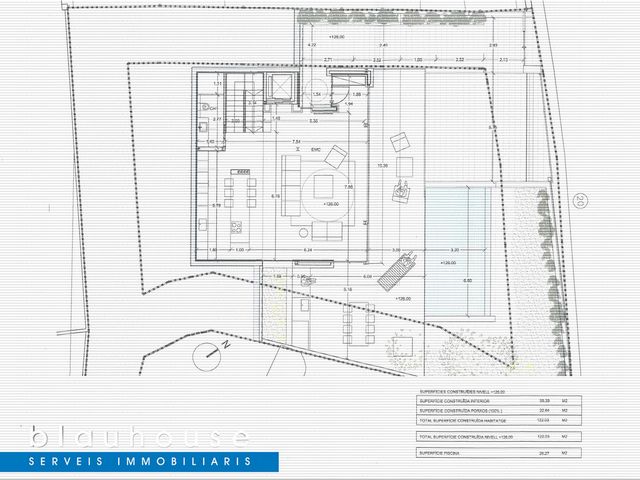
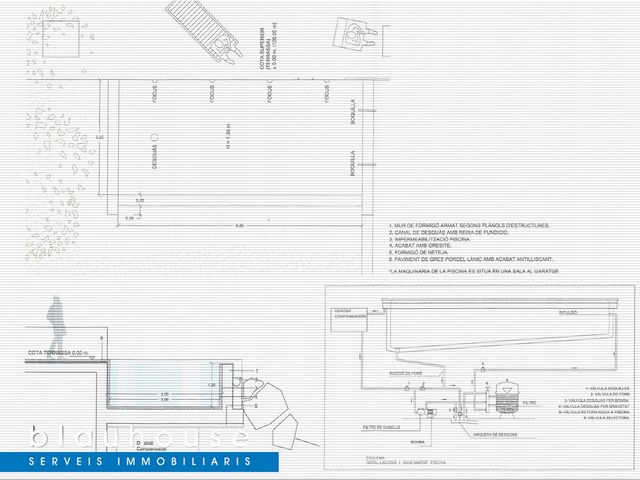
Features:
- Air Conditioning
- SwimmingPool
- Terrace
- Garden
- Alarm Показать больше Показать меньше Llançà (Costa Brava) - Casa amplia de 4 dormitorios dobles y vistas de altura sobre la mar d'amunt. Una parcela de 501m2 muy fácil de mantener gracias a un plan arquitectónico bien ordenado y ejecutado. Una distribución basada en el cubo y la columna, sin muros entre el interior y las vistas, funde el espacio útil interior y exterior hasta un total de 344m2 útiles entre las tres plantas con ascensor. La planta de acceso a la calle con cerramientos que favorecen la intimidad generan una percepción sólida. Podemos subir al primer piso con ascensor o alguna de las tres escaleras disponibles: la escalera frente a la valla principal revestida en piedra gris sube en dos tramos hasta el vestíbulo formal de la casa, con porche exterior acabado en piedra aplacada del típico color óxido de la zona del Cap de Creus. A través del garaje (hasta 3 coches) podemos acceder al vestíbulo del ascensor donde también encontramos la escalera interior, hecha con escalones de madera suspendidos sobre tubo de acero, aportando un aspecto ligero y cálido por los tres pisos potenciado con las luces LED que la iluminan. Una tercera escalera de rocalla ajardinada gira en torno a la piscina y el límite de la parcela hasta la terraza con barbacoa y el porche de la piscina de la primera planta. La primera planta terminada en pilares de acero y ventanales, cuenta con un estar-cocina-comedor de casi 69m2, seguidos de una terraza de 62m2 con piscina de 29m2 (totalmente automatizada y muy fácil de mantener). Todo espléndidamente equipado interior y exterior como se ve en las fotografías, en este anuncio los muebles y la decoración no están incluidos en el precio. Un detalle mágico del plano de esta casa es que la segunda planta se encuentra desplazada respecto a la primera, creando un porche sobre los ventanales de la terraza principal de 22m2, y una terraza similar en la segunda planta por la parte trasera de la parcela, que con el suelo de cristal hace de lucernario por la zona de cocina y el baño separado de la primera planta. Estas ventanas a un lado y las de la vista principal a otro lado llegan a sumar 35m2 de superficie de iluminación natural para esta planta, con vistas espectaculares de rascacielos sobre el mar. La segunda planta tiene una distribución muy racional a lo largo del pasillo, 4 dormitorios dobles muy similares se reparten la fachada de cristal sobre la terraza principal y la piscina, para disfrutar todos ellos de unas vistas al mar algo más exageradas que desde el nivel inferior. Una persiana exterior con lamas de inclinación ajustable, todos los cierres se encuentran automatizados a toque de un dedo. El último dormitorio es el más grande puesto que discurre de lado a lado de la casa, con vestidor y baño integrado en suit con salida a la terraza trasera. El segundo baño en el pasillo también tiene ventana a la terraza trasera sobre la bañera, y desde el rellano del ascensor también podemos acceder a esta terraza: El pavimento en parte en cristal transitable sobre la cocina y el aseo de abajo (el aseo dispone de cortinas en el techo, claro) encontramos una hilera de bananeros que añaden un toque refrescante a la terraza. Por el final de la terraza podemos ver el mar por encima del olivo que culmina la escalera principal y guarda la intimidad de esta parte de la parcela. Por último no por ello con un acabado menos detallado una escalera de acero sube desde esta terraza trasera hasta el terreno detrás de la parcela: un viñedo bien encaramado y otras plantas ornamentales embellecen y dan uso a esta zona más natural y recogida , que mira el mar de arriba por encima de la cubierta de la casa. Si cree que necesita este espacio, no pierda esta ocasión de hacerse con una casa Contemporánea tanto en la apariencia como en la facilidad de uso y mantenimiento con el confort de una segunda residencia como motivo central. Pida su visita y venga a comprobarlo. Una oferta de la mano de Blauhouse servicios inmobiliarios de la Mar d'Amunt : Llançà, Port de la Selva, Colera y Portbou desde 1995
Features:
- Air Conditioning
- SwimmingPool
- Terrace
- Garden
- Alarm Llançà (Costa Brava) - Maison spacieuse avec 4 chambres doubles et une vue imprenable sur la mer d’amunt. Un terrain de 501m2 très facile à entretenir grâce à un plan architectural bien ordonné et exécuté. Une distribution basée sur le cube et la colonne, sans murs entre l’intérieur et les vues, fusionne l’espace utilisable intérieur et extérieur jusqu’à un total de 344m2 entre les trois étages avec ascenseur. L’étage d’accès à la rue avec des enceintes qui favorisent l’intimité génère une perception solide. Nous pouvons monter au premier étage avec un ascenseur ou l’un des trois escaliers disponibles : l’escalier devant la clôture principale recouverte de pierre grise monte en deux sections jusqu’au hall formel de la maison, avec un porche extérieur fini en pierre revêtu de la couleur rouille typique de la région du Cap de Creus. À travers le garage (jusqu’à 3 voitures), nous pouvons accéder au hall de l’ascenseur où nous trouvons également l’escalier intérieur, fait de marches en bois suspendues sur un tube d’acier, offrant un aspect léger et chaleureux sur les trois étages renforcé par les lumières LED qui l’éclairent. Un troisième escalier en rocaille paysagé tourne autour de la piscine et de la limite de la parcelle jusqu’à la terrasse avec barbecue et le porche de la piscine au premier étage. Le premier étage fini en piliers et fenêtres en acier, dispose d’un salon-cuisine-salle à manger de près de 69m2, suivi d’une terrasse de 62m2 avec une piscine de 29m2 (entièrement automatisée et très facile à entretenir). Tous magnifiquement équipés à l’intérieur et à l’extérieur comme on le voit sur les photographies, dans cette annonce le mobilier et la décoration ne sont pas inclus dans le prix. Un détail magique du plan de cette maison est que le deuxième étage est déplacé du premier, créant un porche sur les fenêtres de la terrasse principale de 22m2, et une terrasse similaire au deuxième étage à l’arrière du terrain, qui avec le sol en verre agit comme un puits de lumière pour la cuisine et la salle de bain séparée du premier étage. Ces fenêtres d’un côté et celles de la vue principale de l’autre côté ajoutent jusqu’à 35m2 de surface d’éclairage naturel pour cet étage, avec des vues spectaculaires sur les gratte-ciel sur la mer. Le deuxième étage a une distribution très rationnelle le long du couloir, 4 chambres doubles très similaires sont distribuées avec la façade en verre sur la terrasse principale et la piscine, pour profiter d’une vue sur la mer un peu plus exagérée que depuis le niveau inférieur. Un store extérieur à lames inclinables orientables, toutes les fermetures sont automatisées d’une simple pression du doigt. La dernière chambre est la plus grande puisqu’elle s’étend d’un côté à l’autre de la maison, avec un dressing et une salle de bains intégrés en suite avec accès à la terrasse arrière. La deuxième salle de bain dans le couloir a également une fenêtre sur la terrasse arrière au-dessus de la baignoire, et depuis le palier de l’ascenseur, nous pouvons également accéder à cette terrasse : Le plancher de verre partiellement praticable au-dessus de la cuisine et des toilettes du rez-de-chaussée (les toilettes ont des rideaux au plafond, bien sûr) nous trouvons une rangée de bananiers qui ajoutent une touche rafraîchissante à la terrasse. Au bout de la terrasse, nous pouvons voir la mer au-dessus de l’olivier qui culmine l’escalier principal et protège l’intimité de cette partie du terrain. Enfin, avec une finition moins détaillée, un escalier en acier monte de cette terrasse arrière au terrain derrière la parcelle : un vignoble bien perché et d’autres plantes ornementales embellissent et utilisent cet espace plus naturel et isolé, qui donne sur le toit de la maison au-dessus. Si vous pensez avoir besoin de cet espace, ne manquez pas cette occasion d’obtenir une maison contemporaine à la fois en apparence et en facilité d’utilisation et d’entretien avec le confort d’une résidence secondaire comme motif central. Demandez votre visite et venez y jeter un coup d’œil. Une offre de Blauhouse Real Estate Services à Mar d’Amunt : Llançà, Port de la Selva, Colera et Portbou depuis 1995
Features:
- Air Conditioning
- SwimmingPool
- Terrace
- Garden
- Alarm Llançà (Costa Brava) - Ruim huis met 4 slaapkamers en een hoog uitzicht over de zee d'amunt. Een perceel van 501m2 zeer gemakkelijk te onderhouden dankzij een goed geordend en uitgevoerd architectonisch plan. Een verdeling op basis van de kubus en de kolom, zonder muren tussen het interieur en de uitzichten, voegt de bruikbare binnen- en buitenruimte samen tot een totaal van 344m2 tussen de drie verdiepingen met lift. De toegangsvloer naar de straat met omheiningen die privacy bevorderen, genereert een solide perceptie. We kunnen met een lift of een van de drie beschikbare trappen naar de eerste verdieping gaan: de trap voor het met grijze steen bedekte hoofdhek gaat in twee delen omhoog naar de formele hal van het huis, met een buitenveranda afgewerkt met steen bekleed met de typische roestkleur van het Cap de Creus-gebied. Via de garage (maximaal 3 auto's) hebben we toegang tot de liftlobby waar we ook de interne trap vinden, gemaakt met houten treden opgehangen aan stalen buis, die een lichte en warme uitstraling geven op de drie verdiepingen, versterkt door de LED-verlichting die het verlicht. Een derde aangelegde rotstuin trap draait rond het zwembad en de grens van het perceel naar het terras met barbecue en de veranda bij het zwembad op de eerste verdieping. De eerste verdieping afgewerkt met stalen pilaren en ramen, heeft een woon-keuken-eetkamer van bijna 69m2, gevolgd door een terras van 62m2 met een zwembad van 29m2 (volledig geautomatiseerd en zeer gemakkelijk te onderhouden). Alle prachtig uitgeruste interieur en exterieur zoals te zien op de foto's, in deze advertentie zijn het meubilair en de decoratie niet inbegrepen in de prijs. Een magisch detail van de plattegrond van dit huis is dat de tweede verdieping is verplaatst van de eerste, waardoor een veranda ontstaat boven de ramen van het hoofdterras van 22m2, en een soortgelijk terras op de tweede verdieping aan de achterkant van het perceel, dat met de glazen vloer fungeert als een dakraam voor de keuken en de badkamer gescheiden van de eerste verdieping. Deze ramen aan de ene kant en die op het hoofdaanzicht aan de andere kant voegen samen tot 35m2 natuurlijk lichtoppervlak voor deze verdieping, met een spectaculair uitzicht op wolkenkrabbers boven de zee. De tweede verdieping heeft een zeer rationele verdeling langs de gang, 4 zeer vergelijkbare tweepersoonsslaapkamers zijn verdeeld met de glazen gevel over het hoofdterras en het zwembad, om te genieten van een wat meer overdreven uitzicht op zee dan vanaf het lagere niveau. Een buitenjaloezie met verstelbare kantellamellen, alle sluitingen worden geautomatiseerd met een aanraking van een vinger. De laatste slaapkamer is de grootste omdat deze van de ene naar de andere kant van het huis loopt, met een kleedkamer en een badkamer geïntegreerd en suite met toegang tot het achterterras. De tweede badkamer in de gang heeft ook een raam naar het achterterras boven het ligbad, en vanaf de liftoverloop hebben we ook toegang tot dit terras: De deels beloopbare glazen vloer boven de keuken en het toilet beneden (het toilet heeft natuurlijk gordijnen aan het plafond) vinden we een rij bananenbomen die een verfrissend tintje geven aan het terras. Aan het einde van het terras zien we de zee boven de olijfboom die uitmondt in de hoofdtrap en de privacy van dit deel van het perceel bewaakt. Last but not least, met een minder gedetailleerde afwerking, klimt een stalen trap van dit achterterras naar het land achter het perceel: een goed gelegen wijngaard en andere sierplanten verfraaien en maken gebruik van dit meer natuurlijke en afgelegen gebied, dat uitkijkt over het dak van het huis erboven. Als u denkt deze ruimte nodig te hebben, mis dan deze kans niet om een eigentijdse woning te krijgen, zowel qua uiterlijk als qua gebruiks- en onderhoudsgemak met het comfort van een tweede huis als centraal motief. Vraag uw bezoek aan en kom kijken. Een aanbod van Blauhouse Real Estate Services in Mar d'Amunt : Llançà, Port de la Selva, Colera en Portbou sinds 1995
Features:
- Air Conditioning
- SwimmingPool
- Terrace
- Garden
- Alarm Llançà (Costa Brava) - Spaziosa casa con 4 camere matrimoniali e vista sul mare d'amunt. Un terreno di 501m2 molto facile da mantenere grazie a un piano architettonico ben ordinato ed eseguito. Una distribuzione basata sul cubo e sulla colonna, senza pareti tra l'interno e le viste, fonde lo spazio utilizzabile interno ed esterno fino a un totale di 344 m2 tra i tre piani con ascensore. Il piano di accesso alla strada con recinzioni che favoriscono la privacy generano una solida percezione. Possiamo salire al primo piano con un ascensore o una delle tre scale disponibili: la scala di fronte alla recinzione principale rivestita in pietra grigia sale in due sezioni alla sala formale della casa, con un portico esterno rifinito in pietra rivestita nel tipico colore ruggine della zona di Cap de Creus. Attraverso il garage (fino a 3 auto) possiamo accedere all'atrio dell'ascensore dove troviamo anche la scala interna, realizzata con gradini in legno sospesi su tubo d'acciaio, che fornisce un aspetto leggero e caldo sui tre piani valorizzato dalle luci a led che lo illuminano. Una terza scala rocciosa paesaggistica ruota attorno alla piscina e al confine della trama con la terrazza con barbecue e il portico della piscina al primo piano. Il primo piano, rifinito con pilastri e finestre in acciaio, ha un soggiorno-cucina-sala da pranzo di quasi 69 m2, seguito da una terrazza di 62 m2 con una piscina di 29 m2 (completamente automatizzata e molto facile da mantenere). Tutti gli interni e gli esterni splendidamente attrezzati come si vede nelle fotografie, in questo annuncio l'arredamento e la decorazione non sono inclusi nel prezzo. Un dettaglio magico del piano di questa casa è che il secondo piano è spostato dal primo, creando un portico sopra le finestre della terrazza principale di 22m2, e una terrazza simile al secondo piano sul retro del lotto, che con il pavimento in vetro funge da lucernario per la zona cucina e il bagno separati dal primo piano. Queste finestre da un lato e quelle sulla vista principale dall'altro aggiungono fino a 35 m2 di superficie di illuminazione naturale per questo piano, con una vista spettacolare sui grattacieli sul mare. Il secondo piano ha una distribuzione molto razionale lungo il corridoio, 4 camere matrimoniali molto simili sono distribuite con la facciata in vetro sopra la terrazza principale e la piscina, per godere di una vista mare un po' più esagerata rispetto al livello inferiore. Una tenda da esterno con lamelle inclinabili regolabili, tutte le chiusure sono automatizzate con il semplice tocco di un dito. L'ultima camera da letto è la più grande poiché corre da un lato all'altro della casa, con uno spogliatoio e un bagno integrati en suite con accesso alla terrazza posteriore. Il secondo bagno nel corridoio ha anche una finestra sulla terrazza posteriore sopra la vasca da bagno, e dal pianerottolo dell'ascensore possiamo anche accedere a questa terrazza: il pavimento in vetro parzialmente calpestabile sopra la cucina e il bagno al piano inferiore (il bagno ha le tende sul soffitto, ovviamente) troviamo una fila di banani che aggiungono un tocco rinfrescante alla terrazza. Alla fine della terrazza possiamo vedere il mare sopra l'ulivo che culmina la scala principale e protegge la privacy di questa parte del lotto. Infine, con una finitura meno dettagliata, una scala in acciaio sale da questa terrazza posteriore al terreno retrostante: un vigneto ben arroccato e altre piante ornamentali impreziosiscono e sfruttano questa zona più naturale e appartata, che si affaccia sul tetto della casa sovrastante. Se pensi di aver bisogno di questo spazio, non perdere l'occasione di ottenere una casa Contemporanea sia nell'aspetto che nella facilità d'uso e manutenzione con il comfort di una seconda casa come motivo centrale. Chiedi la tua visita e vieni a dare un'occhiata. Un'offerta di Blauhouse Real Estate Services a Mar d'Amunt : Llançà, Port de la Selva, Colera e Portbou dal 1995
Features:
- Air Conditioning
- SwimmingPool
- Terrace
- Garden
- Alarm Llançà (Costa Brava) - Spacious house with 4 double bedrooms and high views over the sea d'amunt. A plot of 501m2 very easy to maintain thanks to a well-ordered and executed architectural plan. A distribution based on the cube and the column, without walls between the interior and the views, merges the interior and exterior usable space up to a total of 344m2 between the three floors with elevator. The access floor to the street with enclosures that favor privacy generate a solid perception. We can go up to the first floor with an elevator or one of the three available stairs: the staircase in front of the main fence covered in gray stone goes up in two sections to the formal hall of the house, with an exterior porch finished in stone clad in the typical rust color of the Cap de Creus area. Through the garage (up to 3 cars) we can access the elevator lobby where we also find the internal staircase, made with wooden steps suspended on steel tube, providing a light and warm appearance on the three floors enhanced by the LED lights that illuminate it. A third landscaped rockery staircase revolves around the pool and the boundary of the plot to the terrace with barbecue and the pool porch on the first floor. The first floor finished in steel pillars and windows, has a living-kitchen-dining room of almost 69m2, followed by a terrace of 62m2 with a 29m2 pool (fully automated and very easy to maintain). All splendidly equipped interior and exterior as seen in the photographs, in this ad the furniture and decoration are not included in the price. A magical detail of the plan of this house is that the second floor is displaced from the first, creating a porch over the windows of the main terrace of 22m2, and a similar terrace on the second floor at the back of the plot, which with the glass floor acts as a skylight for the kitchen area and the bathroom separated from the first floor. These windows on one side and those on the main view on the other side add up to 35m2 of natural lighting surface for this floor, with spectacular views of skyscrapers over the sea. The second floor has a very rational distribution along the corridor, 4 very similar double bedrooms are distributed with the glass façade over the main terrace and the pool, to enjoy a somewhat more exaggerated sea view than from the lower level. An exterior blind with adjustable tilt slats, all closures are automated at the touch of a finger. The last bedroom is the largest since it runs from side to side of the house, with a dressing room and bathroom integrated en suite with access to the rear terrace. The second bathroom in the hallway also has a window to the rear terrace above the bathtub, and from the elevator landing we can also access this terrace: The partly walkable glass floor over the kitchen and the downstairs toilet (the toilet has curtains on the ceiling, of course) we find a row of banana trees that add a refreshing touch to the terrace. At the end of the terrace we can see the sea above the olive tree that culminates the main staircase and guards the privacy of this part of the plot. Last but not least, with a less detailed finish, a steel staircase climbs from this rear terrace to the land behind the plot: a well-perched vineyard and other ornamental plants embellish and make use of this more natural and secluded area, which looks out over the roof of the house above. If you think you need this space, don't miss this opportunity to get a Contemporary home both in appearance and in ease of use and maintenance with the comfort of a second home as the central motif. Ask for your visit and come check it out. An offer from Blauhouse Real Estate Services in Mar d'Amunt : Llançà, Port de la Selva, Colera and Portbou since 1995
Features:
- Air Conditioning
- SwimmingPool
- Terrace
- Garden
- Alarm Llançà (Costa Brava) - Просторна къща с 4 двойни спални и висока гледка към морето d'amunt. Парцел от 501м2 много лесен за поддръжка благодарение на добре подреден и изпълнен архитектурен план. Разпределение, базирано на куба и колоната, без стени между интериора и гледките, обединява вътрешното и външното използваемо пространство до общо 344 м2 между трите етажа с асансьор. Достъпният етаж към улицата с заграждения, които благоприятстват уединението, генерира солидно възприятие. Можем да се качим на първия етаж с асансьор или едно от трите налични стълби: стълбището пред основната ограда, покрито със сив камък, се изкачва на две секции до официалната зала на къщата, с външна веранда, завършена в камък, облицована в типичния ръждив цвят на района на Cap de Creus. През гаража (до 3 коли) можем да влезем във фоайето на асансьора, където намираме и вътрешното стълбище, направено с дървени стъпала, окачени на стоманена тръба, осигуряващи лек и топъл вид на трите етажа, подсилен от LED светлините, които го осветяват. Трето озеленено алпинеумно стълбище се върти около басейна и границата на парцела до терасата с барбекю и верандата на басейна на първия етаж. Първият етаж, завършен със стоманени колони и прозорци, разполага с хол-кухня-трапезария от почти 69м2, следван от тераса от 62м2 с басейн 29м2 (напълно автоматизиран и много лесен за поддръжка). Целият великолепно оборудван интериор и екстериор, както се вижда на снимките, в тази обява обзавеждането и декорацията не са включени в цената. Вълшебен детайл от плана на тази къща е, че вторият етаж е изместен от първия, създавайки веранда над прозорците на основната тераса от 22м2, и подобна тераса на втория етаж в задната част на парцела, която със стъкления под действа като покривен прозорец за кухненската зона и банята, отделена от първия етаж. Тези прозорци от едната страна и тези от основната гледка от другата страна добавят до 35 м2 естествена осветителна повърхност за този етаж, с невероятна гледка към небостъргачи над морето. Вторият етаж е с много рационално разпределение по коридора, 4 много сходни двойни спални са разпределени със стъклена фасада над основната тераса и басейна, за да се насладите на малко по-преувеличена гледка към морето, отколкото от долното ниво. Външна щора с регулируеми ламели за накланяне, всички затваряния са автоматизирани с едно докосване на пръста. Последната спалня е най-голямата, тъй като се простира от едната страна на къщата, със съблекалня и баня с вградена самостоятелна баня с достъп до задната тераса. Втората баня в коридора също има прозорец към задната тераса над ваната, а от асансьорната площадка също можем да получим достъп до тази тераса: Частично ходещият стъклен под над кухнята и тоалетната на долния етаж (тоалетната има завеси на тавана, разбира се) откриваме редица бананови дървета, които добавят освежаващ щрих към терасата. В края на терасата можем да видим морето над маслиновото дърво, което кулминира главното стълбище и пази уединението на тази част от парцела. Не на последно място, със по-малко детайлно покритие, стоманено стълбище се изкачва от тази задна тераса до земята зад парцела: добре кацнало лозе и други декоративни растения украсяват и използват тази по-естествена и уединена зона, която гледа към покрива на къщата отгоре. Ако смятате, че имате нужда от това пространство, не пропускайте възможността да получите съвременен дом както на външен вид, така и на лекота на използване и поддръжка с комфорта на втори дом като централен мотив. Попитайте за вашето посещение и елате да го проверите. Оферта от Blauhouse Real Estate Services в Mar d'Amunt: Llançà, Port de la Selva, Colera и Portbou от 1995 г.
Features:
- Air Conditioning
- SwimmingPool
- Terrace
- Garden
- Alarm