КАРТИНКИ ЗАГРУЖАЮТСЯ...
Дом (Продажа)
2 к
4 сп
3 вн
Ссылка:
EDEN-T99517344
/ 99517344
Ссылка:
EDEN-T99517344
Страна:
GB
Город:
Windermere
Почтовый индекс:
LA23 1NA
Категория:
Жилая
Тип сделки:
Продажа
Тип недвижимости:
Дом
Комнат:
2
Спален:
4
Ванных:
3
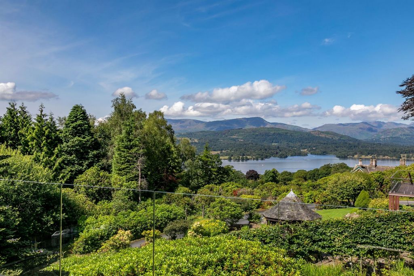
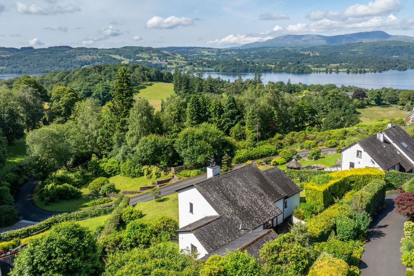
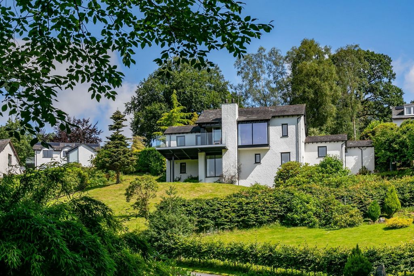

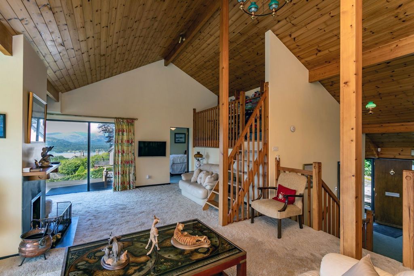
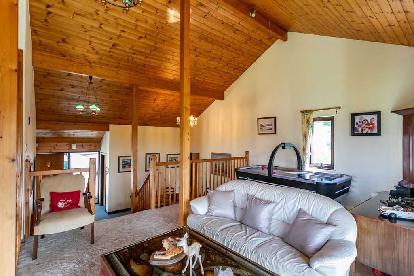
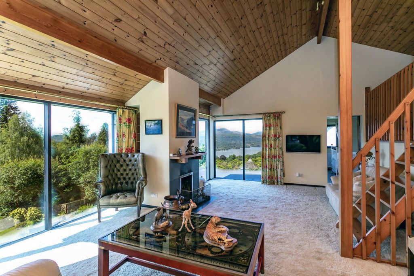
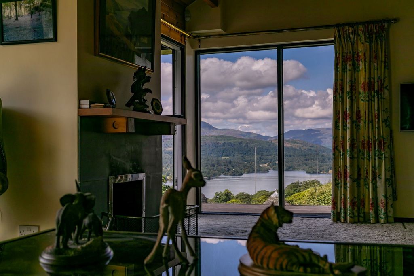
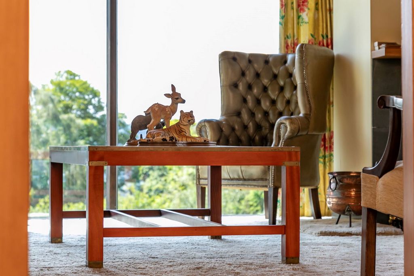
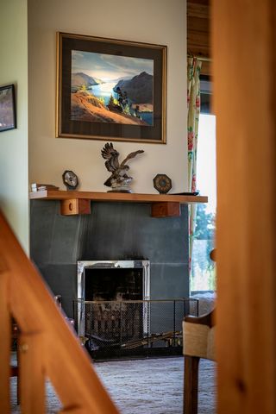
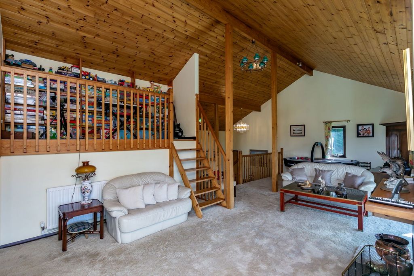
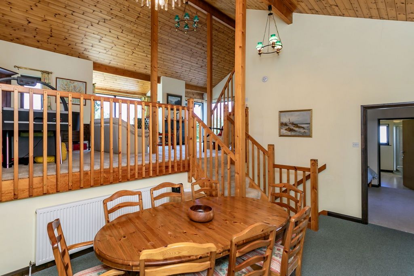
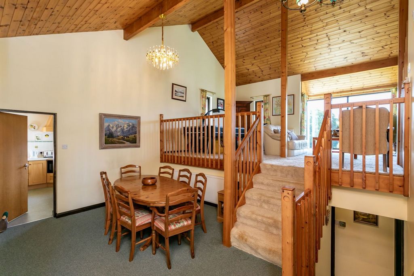
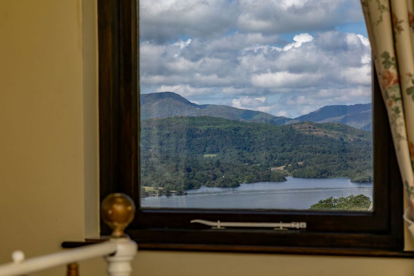
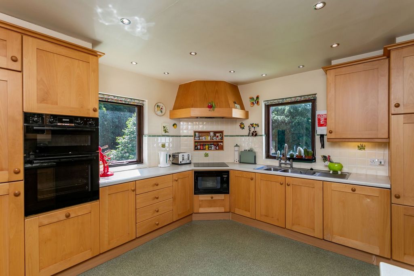
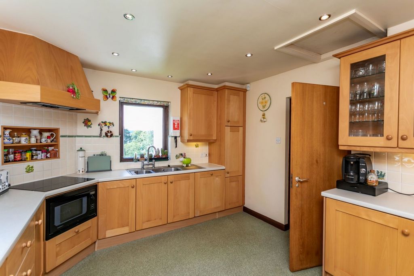
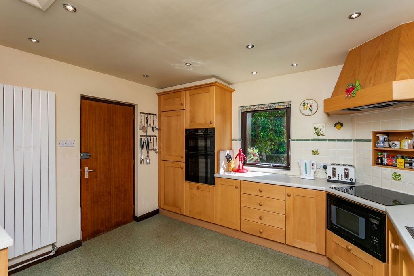





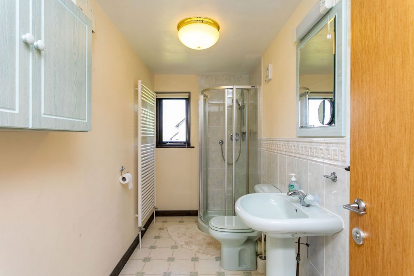
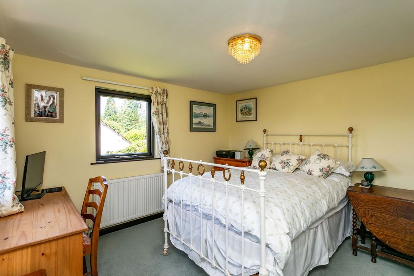

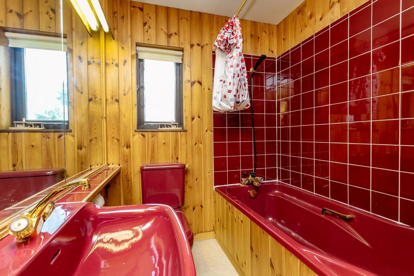
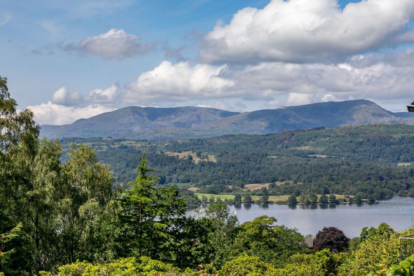
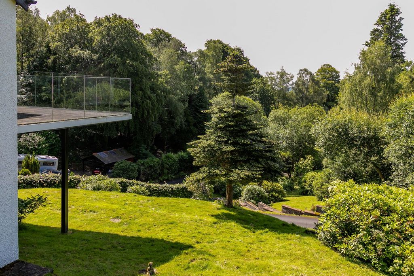
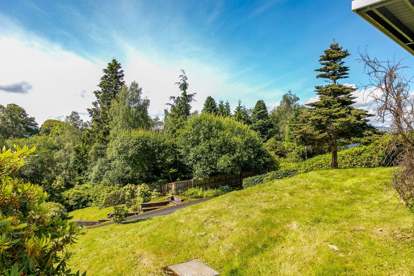
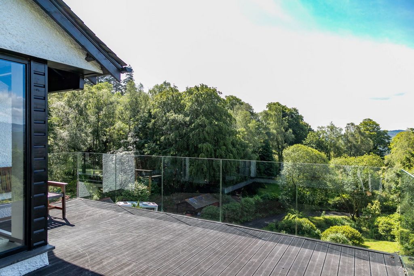
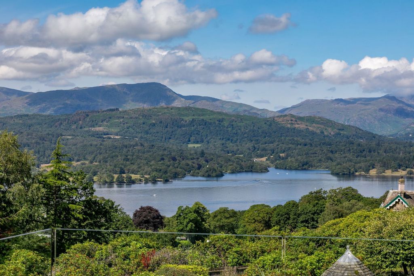

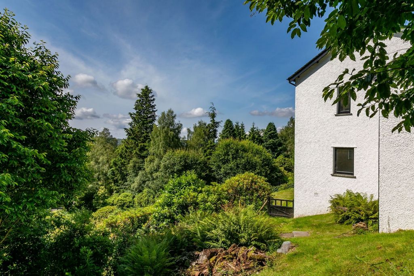
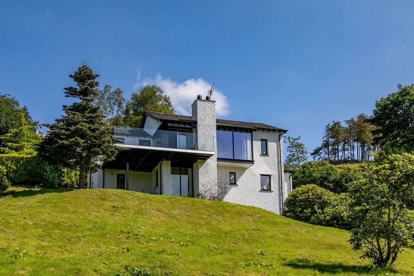

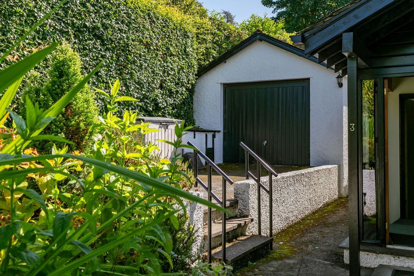
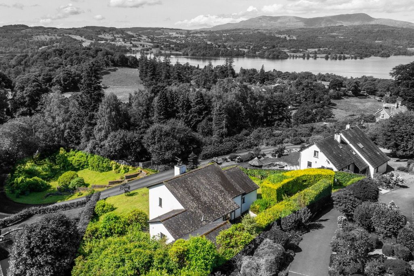
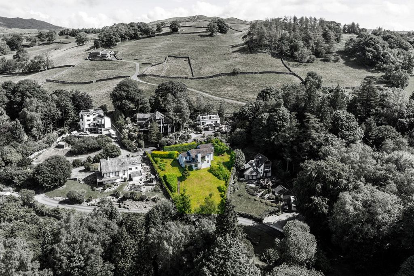
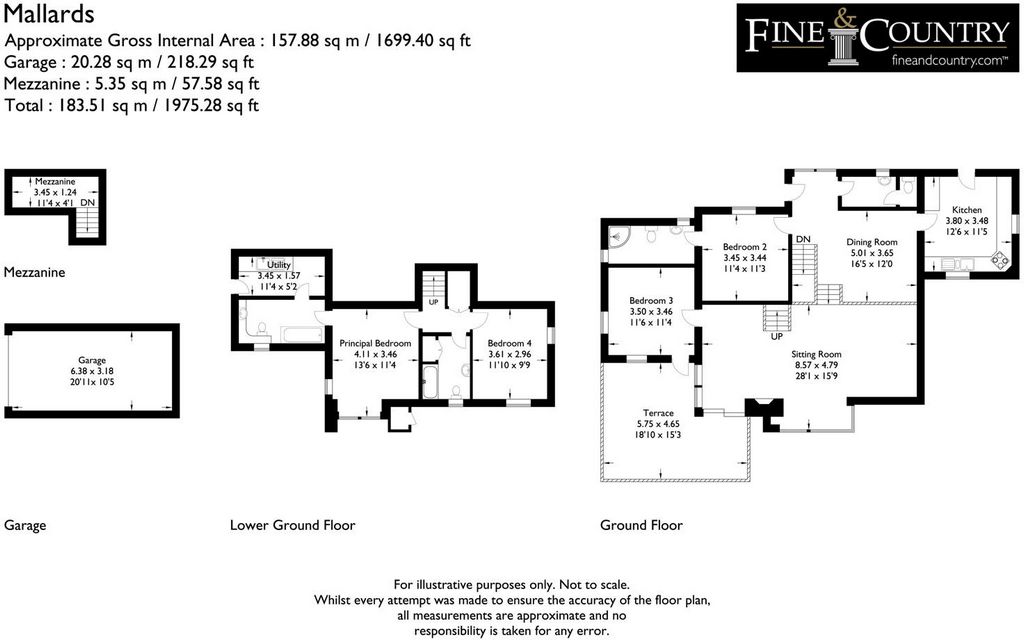
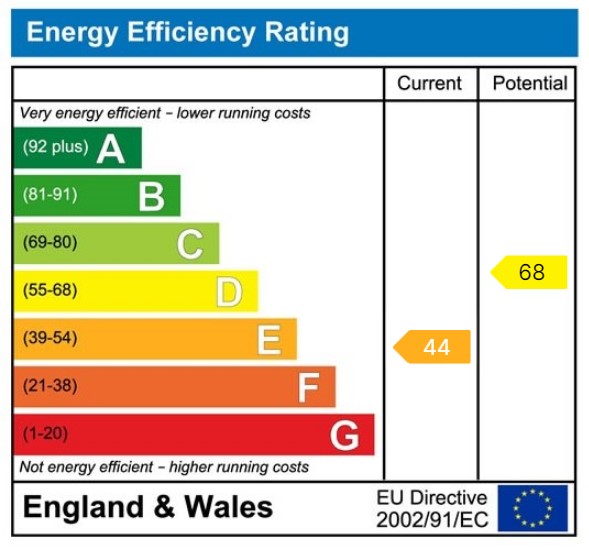
Versteckt gelegen, ist dies eine bemerkenswert ruhige und friedliche Lage, es ist schwer zu glauben, dass es auf halbem Weg zwischen den geschäftigen Resorts Ambleside und Windermere liegt und eine außergewöhnlich zentrale Lage bietet, die hervorragend geeignet ist, um alles zu erreichen und zu genießen, was der unvergleichliche Lake District zu bieten hat.
Holbeck Close ist eine exklusive Sackgasse mit sechs einzelnen Einfamilienhäusern, die alle aus den späten 1970er/frühen 1980er Jahren stammen. Seit dem Neubau war es ein beliebtes Zuhause für aufeinanderfolgende Generationen derselben Familie, so dass man nun mit Fug und Recht sagen kann, dass Mallards bereit für eine Überholung ist, und obwohl die Bausubstanz des Anwesens gut gepflegt wurde, würde es von einer Renovierung profitieren. Das Layout, der Raum und das Licht würden sich für ein zeitgemäßes Konzept eignen, das das Beste aus modernem Design und digitalen Smart-Home-Verbesserungen vereint.
Die Unterkunft bietet einen offenen Eingang, einen Speisesaal und einen markanten Hauptempfangsraum mit Zwischengeschoss. Es gibt eine Küche, einen Hauswirtschaftsraum und eine Garderobe. Es gibt drei Hauptschlafzimmer, eines mit eigenem Bad, ein zweites mit eigenem Duschbad und das dritte mit Nutzung des Badezimmers des Hauses. Abseits des Hauptwohnbereichs befindet sich ein vielseitiger Raum, derzeit ein viertes Schlafzimmer, es könnte auch ein gemütliches Heimbüro oder ein Spielzimmer sein. Um das Gefühl von Offenheit und Weite fortzusetzen, umgeben informelle Gärten das Haus, die Zufahrt bietet Parkplätze und es gibt eine Einzelgarage. Alles in allem handelt es sich um ein großzügiges Grundstück von 0,6 Hektar.
Um die Abgeschiedenheit, Privatsphäre und Ruhe von Holbeck Close zu wahren, verhindert eine Klausel in den Urkunden aller sechs Immobilien, dass sie für Ferienzwecke vermietet werden. Es ist ein kleiner, aber wichtiger Punkt und bewahrt die Exklusivität dieser Entwicklung.
Ort
Weit weg von der Hektik ist dies ein ruhiger und beschaulicher Ort. In erhöhter Lage gibt es fabelhafte Ausblicke, die die hohen Gipfel vom Great Howe Crag bis hin zum Esk Pike umfassen, mit Black Sails, Cold Pike, Pike of Blisco, Gunson Knott, Symonds Knott und Bow Fell dazwischen. Holbeck Close wird durch beeindruckende Steinsäulen betreten, die attraktive und sanft geschwungene Auffahrt steigt durch offene Gärten zu den Häusern an. Es gibt sechs Immobilien, die alle individuell gestaltet und positioniert sind, um die Privatsphäre des Einzelnen zu wahren und die besondere Aussicht zu genießen, die diese einzigartige Umgebung bietet.
Auf halbem Weg zwischen Ambleside und Windermere ist dies eine super Lage für Voll- oder Teilzeitleben. Im Herzen eines unvergleichlichen Wanderlandes gelegen, ist es auch praktisch für Schulen, Geschäfte und lokale Einrichtungen in beiden Städten und profitiert von einem einfachen Zugang zu einer fabelhaften Auswahl an Restaurants. Einrichtungen, die alles bieten, von einem leichten Imbiss bis hin zu gehobener Küche mit Michelin-Sternen. Der Vorteil des Lebens im Zentrum eines so beliebten Touristenziels besteht darin, dass man das ganze Jahr über Einrichtungen genießen kann – Kino, Live-Musik, Theater und eine breite Palette von Besucherattraktionen.
Die Verkäufer erzählen uns, dass zwischen den Besitzern von Holbeck Close ein großes Gemeinschaftsgefühl besteht; Hilfsbereit und freundlich, während sie die Privatsphäre des anderen respektieren.
Treten Sie ein
Der Hauptwohnbereich ist offen gestaltet und befindet sich unter der hohen Spitze des Daches – es ist ein dramatischer Raum mit einem unbestreitbaren Wow-Faktor. Perfekt für das Familienleben und eines, das wirklich zur Geltung kommt, wenn Sie sich dafür entscheiden, Ihre Türen für Freunde zu öffnen. Durch die Eingangstür gelangt man in einen Eingangsbereich, von dem aus sich eine Garderobe mit Platz zum Aufhängen von Mänteln und ein separates WC befinden. Der Eingang erstreckt sich in den Essbereich mit fünf Stufen, die in den weitläufigen Empfangsraum hinaufführen – Platz, Licht und vor allem Aussicht. Es ist ein wirklich wunderbares Zimmer. Mit einer Schieferumrandung gibt es einen offenen Kamin und eine Reihe von offenen Steigstufen aus Kiefernholz bis zu einem Zwischengeschoss; Es ist ein schöner Ort, um zu lesen oder E-Mail-Korrespondenz nachzuholen. Verglaste Schiebetüren öffnen sich zum verglasten Balkon mit viel Platz für Gartenmöbel – dies ist eine relativ neue Ergänzung in Mallards und hat den Außenbereich verändert, da es effektiv einen weiteren Raum geschaffen hat – die Aussicht ist fabelhaft, die Sonnenuntergänge göttlich. Kein Wunder, dass es den Besitzern so gut gefallen hat.
Abseits des Hauptwohnbereichs befindet sich ein vielseitiger Raum – derzeit wird er als viertes Schlafzimmer genutzt, könnte genauso gut ein gemütliches Arbeitszimmer oder ein Spielzimmer sein, wenn Sie kleine Kinder haben. Wenn sich eine verglaste Tür zum umlaufenden Balkon öffnet, entsteht ein kreisförmiger Fluss.
Obwohl die Küche in vielerlei Hinsicht etwas veraltet ist, ist sie umfangreich ausgestattet und wird Sie sicherlich anspornen, wenn Sie Ihre eigenen zukünftigen Designentscheidungen treffen. Im Sommer bietet es verlockende Ausblicke auf den See, mit einem besseren Blick auf das Wasser und die Fjälls, wenn die Blätter unten sind. Es gibt ein Schlafzimmer neben dem Essbereich mit einem eigenen Duschbad mit Blick auf den See.
Das Hauptschlafzimmer befindet sich im Untergeschoss. In der Mitte befindet sich ein Flur mit einem nützlichen Schrank unter der Treppe. Die doppelseitige Hauptschlafzimmer-Suite verfügt über ein Panoramafenster und bietet einen winterlichen Blick auf den See. Dieses Schlafzimmer verfügt über ein eigenes Bad. Auf dieser Etage befindet sich ein zweites Schlafzimmer mit Doppelbett (mit einem grünen Ausblick und einem Blick auf den See, der im Winter ausgeprägter wird) und ein Badezimmer im Haus. Abgerundet wird das Layout im Untergeschoss durch den Hauswirtschaftsraum. Es gibt eine Spüle, Abstellschränke, Sanitäranlagen für eine Waschmaschine und da sich der Kessel hier befindet, ist er ein guter Eingang für nasses Wetter und ein Ort, um Outdoor-Stiefel und Mäntel auf dem an der Decke montierten Ventilator abzutrocknen.
Alles in allem bietet Mallards Licht, Aussicht, Platz und ein hervorragendes Potenzial, um es mit einer Renovierung, die Ihren eigenen Spezifikationen und Ihrem Geschmack entspricht, auf den neuesten Stand zu bringen.
Treten Sie nach draußen
Als die Pläne für die Siedlung, die heute als Holbeck Close bekannt ist, zum ersten Mal gezeichnet und zur Baugenehmigung eingereicht wurden, sah der Plan acht Häuser vor, diese wurden abgelehnt, und ein bescheidenerer Plan mit sechs Häusern wurde genehmigt. Das Ergebnis ist, dass einige der Häuser in der Nähe effektiv den Vorteil eines Doppelgrundstücks haben. Mallards ist ein solches glückliches Haus mit einem großzügigen Garten, der das Grundstück umgibt, und dann auf der anderen Seite der Auffahrt einen ebenso großzügigen zweiten unteren Garten. Insgesamt messen die Gärten 0,6 Hektar.
Im oberen Garten rund um das Haus befinden sich im Osten und Westen Buchenhecken und im Norden eine weitere Hecke. Narzissen wachsen durch das Gras am Balkon und sehen vom Schlafzimmer aus schön aus. Während der Grundriss zur Einfahrt hin offen ist, gibt es an der Seite einen eingezäunten und eingezäunten Bereich mit einem kleinen Süßwasserbach, ideal, wenn Sie einen Hund haben, da er es ermöglicht, ihn aus der Küchentür zu lassen und sicher zu sein.
Im unteren Garten befindet sich ein Teich, um den herum im Frühling Narzissen wachsen und in dem eine Vielzahl von blühenden Sträuchern für Farbtupfer sorgt. In diesem unteren Garten ist eine imposante Gartentreppe, die früher Teil der formalen Gärten der benachbarten Lakeland-Residenz Cringlemire war, ein auffälliges Merkmal. Obwohl sie praktisch nirgendwo hinführen, sind sie ein äußerst reizvolles Feature, das auf eine vergangene Ära der englischen Landhausgestaltung zurückgeht.
Mit Blick auf beide Gärten und mit einem Panoramablick, der Fjells und den Lake Windermere umfasst, befindet sich der fabelhafte, moderne Balkon mit Glasfront.
Auf der Rückseite des Hauses befindet sich eine private Zufahrt, die Parkplätze bietet und zur freistehenden Einzelgarage führt, die über ein Schwingtor, Strom, Licht und Wasser verfügt.
Insgesamt soll der relativ informelle Garten so pflegeleicht wie möglich sein und kaum etwas anderes tun, als das Gras im Griff zu behalten und die Hecken und Sträucher regelmäßig zu schneiden. So bleibt mehr Zeit, um auf dem Balkon Ruhe und Entspannung zu genießen und die Natur vor der Haustür zu erkunden.
Dienste
Stadtstrom und Wasser. Ölbefeuerte Zentralheizung über einen kombinierten Worcester-Kessel im Hauswirtschaftsraum, steuerbar über eine mobile HIVE-Anwendung. Private Entwässerung zu einer Klärgrube im oberen Garten.
Breitband
Superschnelle Geschwindigkeiten, die möglicherweise von Openreach verfügbar sind, von 53 Mbit/s beim Herunterladen und Hochladen von 10 Mbit/s. Die Verkäufer informieren uns, dass Fibrus Glasfaserverbindungen in die Unterkunft gebracht hat und diese für den Anschluss zur Verfügung stehen.
Gebühren der Kommunen
Westmorland und Furness Council – Steuerklasse G
Besitz
F... Locatie is de sleutel voor wilde eenden. Genesteld in een lommerrijke omgeving en verhoogd boven Lake Windermere, geniet dit vrijstaande huis op het zuiden en westen van een zonnig aspect en een prachtig uitzicht, evenals zonsondergangen over het meer naar de golvende heuvels daarachter.
Weggestopt, is dit een opmerkelijk rustige en vredige locatie, het is moeilijk te geloven dat het halverwege ligt tussen de bruisende resorts Ambleside en Windermere en een uitzonderlijk centrale locatie biedt, uitstekend om te bereiken en te genieten van alles wat het ongeëvenaarde Lake District te bieden heeft.
Holbeck Close is een exclusieve doodlopende straat van zes individuele vrijstaande huizen, allemaal daterend uit de late jaren 1970/vroege jaren 1980. Sinds nieuw is het een geliefd huis geweest voor opeenvolgende generaties van dezelfde familie, het zou nu eerlijk zijn om te zeggen dat Mallards klaar is voor een revisie en hoewel de structuur van het pand goed is onderhouden, zou het baat hebben bij een opknapbeurt. De lay-out, ruimte en licht zouden zich allemaal lenen voor een eigentijds schema dat het beste van modern design en digitale smart home-verbeteringen binnenhaalt.
De accommodatie biedt een open entree, een eetzaal, een opvallende hoofdontvangstruimte met mezzanine. Er is een keuken, bijkeuken en garderobe. Er zijn drie primaire slaapkamers, een met een ensuite badkamer, een tweede met een ensuite badkamer met douche en de derde met gebruik van de badkamer van het huis. Naast de woonkamer bevindt zich een veelzijdige kamer, momenteel een vierde slaapkamer, het kan ook een knusse, thuiskantoor of speelkamer zijn. Voortbordurend op het gevoel van openheid en ruimte, omringen informele tuinen het huis, de oprit biedt parkeergelegenheid en er is een enkele garage. Al met al is het een royaal perceel van 0,6 hectare.
Met behoud van de algehele afzondering, privacy en rust van Holbeck Close, voorkomt een clausule in de akten van alle zes eigendommen dat ze worden verhuurd voor vakantiegebruik. Het is een klein maar belangrijk punt en behoudt de exclusiviteit van deze ontwikkeling.
Plaats
Ver weg van de drukte is dit een rustige en vredige locatie. In een verhoogde omgeving zijn er fantastische uitzichten die de hoge toppen omvatten van Great Howe Crag helemaal rond tot Esk Pike, met Black Sails, Cold Pike, Pike of Blisco, Gunson Knott, Symonds Knott en Bow Fell ertussenin. Holbeck Close wordt betreden via indrukwekkende stenen pilaren, de aantrekkelijke en zacht gebogen oprijlaan loopt door open tuinen naar de huizen. Er zijn zes woningen, allemaal individueel ontworpen en gepositioneerd om individuele privacy te behouden en te genieten van het extra speciale uitzicht dat deze unieke omgeving biedt.
Halverwege tussen Ambleside en Windermere is dit een super positie voor fulltime of parttime wonen. In het hart van een ongeëvenaard wandelland, is het ook handig voor scholen, winkels en lokale voorzieningen in beide steden en profiteert het van gemakkelijke toegang tot een fantastische keuze aan plekken om uit eten te gaan; etablissementen die alles bieden, van een lichte hap tot lekker eten met een Michelin-ster. Het voordeel van het leven in het centrum van zo'n populaire toeristische bestemming is dat je het hele jaar door kunt genieten van faciliteiten - bioscoop, livemuziek, theater en een breed scala aan bezoekersattracties.
De verkopers vertellen ons dat er tussen de eigenaren van Holbeck Close een groot gemeenschapsgevoel heerst; behulpzaam en vriendelijk met respect voor elkaars privacy.
Stap binnen
De belangrijkste woonkamer is open, allemaal onder de hoge top van het dak - het is een dramatische ruimte en een met een onmiskenbare wow-factor. Perfect voor het gezinsleven en een leven dat echt tot zijn recht komt als je ervoor kiest om je deuren te openen voor vrienden. De voordeur leidt naar een entree met een garderobe met ruimte voor het ophangen van jassen en een apart toilet. De entree strekt zich uit in de eetkamer met vijf treden die oplopen naar de grote ontvangstruimte - ruimte, licht en vooral uitzicht. Het is echt een prachtige kamer. Met een geplande omlijsting is er een open haard en een set van grenen open riser trappen naar een mezzanine; Het is een heerlijke plek om e-mailcorrespondentie te lezen of bij te werken. Glazen schuifdeuren openen naar het balkon met glazen voorkant met veel ruimte voor tuinmeubilair - dit is een relatief nieuwe toevoeging aan Mallards en heeft de buitenruimte getransformeerd omdat het in feite een andere kamer heeft gecreëerd - de uitzichten zijn fantastisch, de zonsondergangen goddelijk. Geen wonder dat de eigenaren er zo van hebben genoten.
Naast de woonkamer bevindt zich een veelzijdige kamer - momenteel gebruikt als vierde slaapkamer, het zou net zo goed een knusse, thuiskantoor of een speelkamer kunnen zijn als je kleintjes had. Als een glazen deur opent naar het afgeschermde balkon, heeft het een cirkelvormige stroom gecreëerd.
Hoewel de keuken in veel opzichten een beetje gedateerd is, is hij uitgebreid uitgerust en zou hij je zeker op weg helpen als je je eigen toekomstige ontwerpkeuzes maakt. Het heeft verleidelijke glimpen van het meer in de zomer, met een beter zicht op het water en valt als de bladeren naar beneden zijn. Er is een slaapkamer naast de eetkamer met een ensuite badkamer met douche en uitzicht op het meer.
De hoofdslaapkamer bevindt zich op de benedenverdieping. Centraal is een hal met een handige ondertrapkast. De primaire slaapkamersuite met twee aspecten heeft een raam en biedt in de winter uitzicht op het meer; Deze slaapkamer heeft een ensuite badkamer. Er is een tweede slaapkamer met tweepersoonsbed op deze verdieping (met een lommerrijk uitzicht en een glimp van het meer dat in de winter meer uitgesproken wordt) en een badkamer van het huis. De indeling op de benedenverdieping wordt gecompleteerd door de bijkeuken. Er is een gootsteen, opbergkasten, aansluiting voor een wasmachine en aangezien de ketel hier is, is het een goede ingang voor nat weer en een plek om buitenlaarzen en jassen af te drogen op de aan het plafond gemonteerde droogrek.
Al met al biedt Mallards licht, uitzicht, ruimte en uitstekende mogelijkheden om het up-to-date te brengen met een renovatie die uw eigen specificatie en smaak weerspiegelt.
Stap naar buiten
Toen de plannen voor de ontwikkeling die nu bekend staat als Holbeck Close voor het eerst werden getekend en ingediend voor een bouwvergunning, was het plan voor acht huizen, deze werden afgewezen en een bescheidener plan van zes huizen kreeg goedkeuring. Het resultaat is dat een paar van de huizen aan de rand effectief het voordeel hebben van een dubbel perceel. Mallards is zo'n gelukkig huis met een royale tuin rondom het pand en vervolgens aan de overkant van de oprijlaan, een even royale tweede lagere tuin. In totaal meten de tuinen 0,6 hectare.
In de bovenste tuin rondom het huis staan beukenhagen in het oosten en westen en nog een haag in het noorden. Narcissen groeien door het gras bij het balkon en zien er prachtig uit vanuit de slaapkamer. Hoewel het open is naar de oprit, is er een omheind en omheind gebied aan de zijkant met een kleine zoetwaterstroom, ideaal als je een hond hebt, omdat het hem in staat stelt om uit de keukendeur te worden gelaten en veilig te zijn.
In de lager gelegen tuin bevindt zich een vijver waaromheen in het voorjaar narcissen groeien en waar diverse bloeiende heesters voor kleur zorgen. In deze lager gelegen tuin is een opvallend kenmerk een imposante reeks tuintrappen, die voorheen deel uitmaakten van de formele tuinen van de naburige residentie in Lakeland, Cringlemire. Hoewel ze in feite nergens toe leiden, zijn ze een zeer verrukkelijke functie die teruggrijpt naar een vervlogen tijdperk van Engels landhuislandschapsontwerp.
Met uitzicht op beide tuinen en met een panoramisch uitzicht op de heuvels en Lake Windermere is het fantastische moderne balkon met glazen voorkant.
Aan de achterzijde van het huis is een eigen oprit die parkeergelegenheid biedt en leidt naar de enige vrijstaande garage met een kanteldeur, stroom, licht en water.
Over het algemeen is de relatief informele tuin bedoeld om zo onderhoudsarm mogelijk te zijn met weinig anders te doen dan op het gras te blijven staan en periodiek de hagen en struiken te snoeien. Zo blijft er meer tijd over om te genieten van een plek van rust en ontspanning op het balkon en om eropuit te gaan en het buitenleven voor de deur te verkennen.
Diensten
Elektriciteit en water. Oliegestookte centrale verwarming van een combinatie Worcester-ketel in de bijkeuken, te bedienen via een mobiele applicatie van HIVE. Eigen afvoer naar een septic tank gelegen in de bovenste tuin.
Breedband
Supersnelle snelheden die mogelijk beschikbaar zijn vanaf Openreach van 53 Mbps download en voor het uploaden van 10 Mbps. De verkopers laten ons weten dat Fibrus glasvezelconnectiviteit naar het pand heeft gebracht en dat het beschikbaar is voor verbinding.
Kosten van de lokale overheid
Raad van Westmorland en Furness - Belastingschijf G van de Raad
Ambtstermijn
Freehold
Inbegrepen in de verkoop
Ingebouwde tapijten, gordijnen, gordijnroedes, jaloezieën, verlichtingsarmaturen en integrale keukenapparatuur zoals vermeld: elektrische kookplaat, dubbele oven met grill (allemaal Bosch), Elica-ventilator erboven, vaatwasser en Zanussi koelkast met vriesvak. Het grootste deel van het meubilair is beschikbaar door verdere onderhandeling.
Beperkingen
Een clausule voorkomt dat de woning wordt verhuurd voor vakantiegebruik.
Let
Elk van de zes eigendommen is eigenaar van een deel van de privé-oprit vanaf de openbare weg, onder voorbehoud van doorgangsrechten voor de overige vijf eigendommen; Individuele eig... La ubicación es clave para los ánades reales. Ubicada en un entorno frondoso y elevada sobre el lago Windermere, esta casa unifamiliar orientada al sur y al oeste disfruta de un aspecto soleado y fabulosas vistas, así como puestas de sol sobre el lago y las colinas onduladas más allá.
Escondido, este es un lugar notablemente tranquilo y pacífico, es difícil creer que se encuentra a medio camino entre los bulliciosos centros turísticos de Ambleside y Windermere, lo que proporciona una ubicación excepcionalmente céntrica, excelente para llegar y disfrutar de todo lo que el incomparable Distrito de los Lagos tiene para ofrecer.
Holbeck Close es un exclusivo callejón sin salida de seis casas unifamiliares individuales, todas ellas de finales de la década de 1970 y principios de la de 1980. Dado que ha sido una casa muy querida por las sucesivas generaciones de la misma familia, ahora sería justo decir que Mallards está listo para una revisión y, aunque la estructura de la propiedad se ha mantenido bien, se beneficiaría de una renovación. El diseño, el espacio y la luz se prestarían a un esquema contemporáneo que aportaría lo mejor del diseño moderno y las mejoras digitales del hogar inteligente.
El alojamiento ofrece una entrada de planta abierta, comedor, una llamativa sala de recepción principal con entresuelo. Hay una cocina, lavadero y guardarropa. Hay tres dormitorios principales, uno con baño privado, un segundo con baño con ducha y el tercero con el baño de la casa. Ubicada fuera de la sala de estar principal hay una habitación versátil, actualmente un cuarto dormitorio, también podría ser una oficina en casa o una sala de juegos. Continuando con la sensación de apertura y espacio, los jardines informales rodean la casa, el camino proporciona estacionamiento y hay un garaje individual. Con todo, es una parcela generosa de 0,6 acres.
Preservando el aislamiento, la privacidad y la tranquilidad de Holbeck Close, una cláusula dentro de las escrituras de las seis propiedades impide que se alquilen para uso vacacional. Es un punto pequeño pero importante y mantiene la exclusividad de este desarrollo.
Ubicación
Lejos del mundanal ruido, este es un lugar tranquilo y tranquilo. Con un entorno elevado, hay fabulosas vistas que abarcan los altos picos desde Great Howe Crag hasta Esk Pike, pasando por Black Sails, Cold Pike, Pike of Blisco, Gunson Knott, Symonds Knott y Bow Fell en el medio. Se accede a Holbeck Close a través de impresionantes pilares de piedra, el atractivo y suavemente curvado camino de entrada se eleva a través de jardines de planta abierta hacia las casas. Hay seis propiedades, todas diseñadas y posicionadas individualmente para mantener la privacidad individual y disfrutar de las vistas especiales que ofrece este entorno único.
A medio camino entre Ambleside y Windermere, esta es una excelente posición para vivir a tiempo completo o parcial. En el corazón de un país inigualable para caminar, también es útil para escuelas, tiendas y servicios locales en ambas ciudades y se beneficia de un fácil acceso a una fabulosa variedad de lugares en los que cenar; establecimientos que ofrecen de todo, desde un bocado ligero hasta restaurantes con estrellas Michelin. La ventaja de vivir en el centro de un destino turístico tan popular es poder disfrutar de las instalaciones durante todo el año: cine, música en vivo, teatro y una amplia gama de atracciones turísticas.
Los vendedores nos dicen que entre los propietarios de Holbeck Close hay un gran sentido de comunidad; serviciales y amables, a la vez que respetuosos de la privacidad de los demás.
Entra
La sala de estar principal es de planta abierta, todo ello bajo el vértice alto del techo: es un espacio espectacular y con un innegable factor sorpresa. Perfecto para la vida familiar y uno que realmente se destaca si eliges abrir tus puertas a los amigos. La puerta de entrada conduce a una zona de entrada en la que hay un guardarropa con espacio para colgar abrigos y un aseo separado. La entrada se extiende hacia el comedor con cinco escalones que ascienden a la amplia sala de recepción: espacio, luz y, sobre todo, vistas. Es una habitación realmente maravillosa. Con un marco de listones hay una chimenea abierta y un conjunto de escalones de contrahuella abiertos de pino que suben a un área de entresuelo; Es un lugar encantador para leer o ponerse al día con la correspondencia por correo electrónico. Las puertas correderas de vidrio se abren al balcón con frente de vidrio con mucho espacio para muebles de exterior: esta es una adición relativamente nueva a Mallards y ha transformado el espacio exterior, ya que ha creado efectivamente otra habitación: las vistas son fabulosas, las puestas de sol divinas. No es de extrañar que los propietarios lo hayan disfrutado tanto.
Ubicada fuera de la sala de estar principal hay una habitación versátil: actualmente utilizada como un cuarto dormitorio, podría ser igualmente una oficina cómoda en casa o una sala de juegos si tiene niños pequeños. A medida que una puerta acristalada se abre al balcón envolvente, se ha creado un flujo circular.
Aunque un poco anticuada en muchos aspectos, la cocina está ampliamente equipada y sin duda lo pondrá en marcha a medida que tome sus propias decisiones de diseño futuras. Tiene tentadores destellos del lago en el verano, con una mejor vista del agua y cae cuando las hojas están caídas. Hay un dormitorio fuera del comedor con un cuarto de baño con ducha que disfruta de una vista del lago.
El dormitorio principal se encuentra en la planta baja. En el centro hay un vestíbulo con un útil armario debajo de las escaleras. El dormitorio principal de doble aspecto tiene un ventanal y disfrutará de vistas invernales del lago; Este dormitorio tiene un baño en suite. Hay un segundo dormitorio doble en esta planta (con una vista frondosa y destellos del lago que se vuelven más pronunciados durante el invierno) y un baño de la casa. Completando la distribución en la planta semisótano se encuentra el lavadero. Hay una unidad de fregadero, armarios de almacenamiento, plomería para una lavadora y, como la caldera está aquí, es una buena entrada para clima húmedo y un lugar para secar las botas y abrigos de exterior en el aireador montado en el techo.
En definitiva, Mallards ofrece luz, vistas, espacio y un excelente potencial para actualizarlo con una reforma que refleje sus propias especificaciones y gustos.
Sal a la calle
Cuando los planos para el desarrollo ahora conocido como Holbeck Close se dibujaron por primera vez y se presentaron para el permiso de planificación, el plan era para ocho casas, estas fueron rechazadas y un plan más modesto de seis casas obtuvo la aprobación. El resultado es que algunas de las casas en el cierre tienen efectivamente el beneficio de una parcela doble. Mallards es una de esas casas afortunadas con un generoso jardín que rodea la propiedad y luego, al otro lado del camino, un segundo jardín inferior igualmente generoso. En total, los jardines miden 0,6 acres.
En el jardín superior que rodea la casa hay setos de hayas al este y al oeste y otro seto al norte. Los narcisos crecen a través de la hierba junto al balcón y se ven encantadores desde el dormitorio. Si bien es de planta abierta al camino, hay un área vallada y cerrada a un lado con un pequeño arroyo de agua dulce, ideal si tiene un perro, ya que permite que salgan por la puerta de la cocina y estén seguros.
El jardín inferior incluye un estanque alrededor del cual crecen narcisos en primavera y donde una variedad de arbustos con flores proporcionan toques de color. Dentro de este jardín inferior, una característica llamativa es un imponente conjunto de escalones de jardín, que anteriormente formaban parte de los jardines formales de la residencia vecina de Lakeland, Cringlemire. Si bien efectivamente no conducen a ninguna parte, son una característica encantadora que se remonta a una época pasada del diseño paisajístico de casas de campo inglesas.
Con vistas a ambos jardines y con una vista panorámica que abarca las colinas y el lago Windermere, se encuentra el fabuloso balcón contemporáneo con frente de vidrio.
En la parte trasera de la casa hay un camino privado que proporciona estacionamiento y conduce al garaje independiente que tiene una puerta basculante, electricidad, luz y agua.
En general, el jardín relativamente informal está destinado a ser lo más bajo posible en términos de mantenimiento, con poco que hacer más que mantenerse encima del césped y recortar periódicamente los setos y arbustos. Esto deja más tiempo para disfrutar de un lugar de descanso y relajación en el balcón y para salir y explorar el aire libre en la puerta de su casa.
Servicios
Red de luz y agua. Calefacción central de gasoil de una caldera Worcester combinada en el lavadero, controlable a través de una aplicación móvil HIVE. Desagüe privado a una fosa séptica ubicada dentro del jardín superior.
Banda ancha
Velocidades ultrarrápidas potencialmente disponibles en Openreach de 53 Mbps de descarga y para carga de 10 Mbps. Los proveedores nos informan que Fibrus ha traído conectividad de fibra a la propiedad y está disponible para la conexión.
Tasas de la autoridad local
Consejo de Westmorland y Furness – Banda de impuestos del Consejo G
Tenencia
Freehold
Incluido en la venta
Alfombras empotradas, cortinas, postes de cortinas, persianas, accesorios de iluminación y electrodomésticos de cocina integrales como se enumera: placa eléctrica, horno doble con parrilla (todo Bosch), ventilador Elica arriba, lavavajillas y nevera con congelador Zanussi. La mayoría de los muebles están disponible...