КАРТИНКИ ЗАГРУЖАЮТСЯ...
Дом (Продажа)
Ссылка:
EDEN-T99312577
/ 99312577
Ссылка:
EDEN-T99312577
Страна:
ES
Город:
Xalo
Почтовый индекс:
15185
Категория:
Жилая
Тип сделки:
Продажа
Тип недвижимости:
Дом
Площадь:
265 м²
Комнат:
5
Спален:
5
Ванных:
2
Есть мебель:
Да
Сигнализация:
Да
Бассейн:
Да
Кондиционер:
Да
Терасса:
Да
Интернет:
Да
ЦЕНЫ ЗА М² НЕДВИЖИМОСТИ В СОСЕДНИХ ГОРОДАХ
| Город |
Сред. цена м2 дома |
Сред. цена м2 квартиры |
|---|---|---|
| Педрегер | 275 253 RUB | 207 177 RUB |
| Гата-де-Горгос | 294 151 RUB | - |
| Теулада | 392 681 RUB | 319 907 RUB |
| Кальпе | 345 843 RUB | 345 636 RUB |
| Бенитачель | 390 752 RUB | 295 396 RUB |
| Морайра | 417 101 RUB | 347 795 RUB |
| Дения | 298 894 RUB | 304 947 RUB |
| Полоп | 314 760 RUB | - |
| Хавеа | 371 475 RUB | 330 355 RUB |

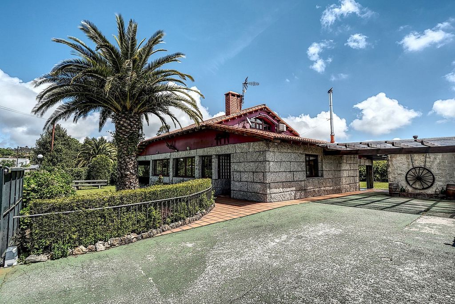



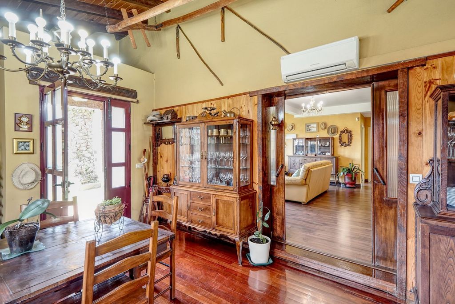
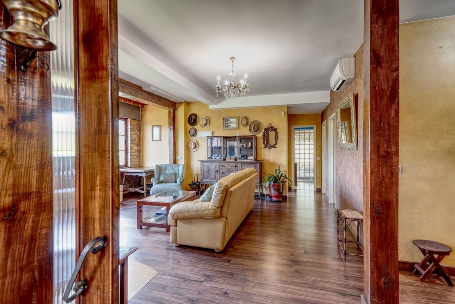
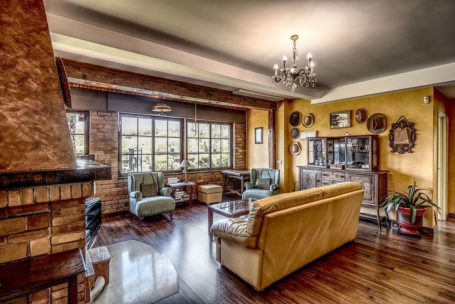




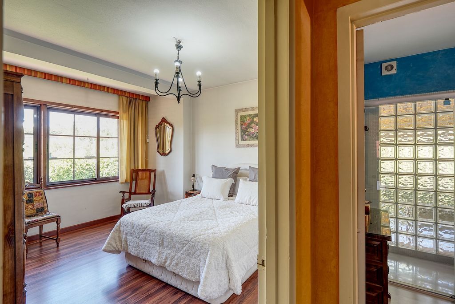



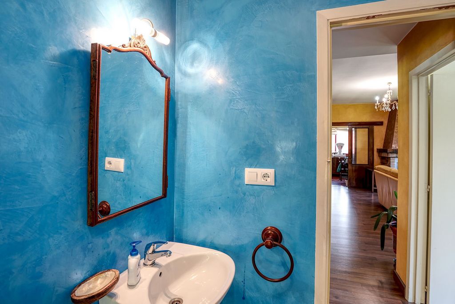
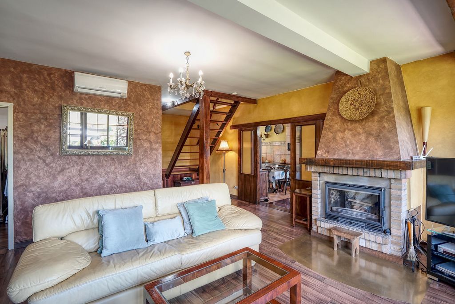
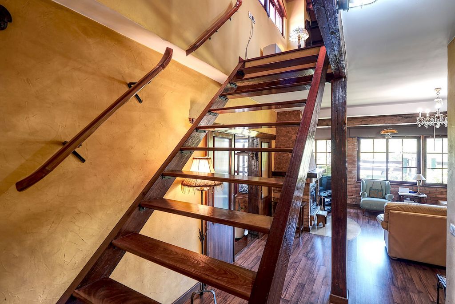

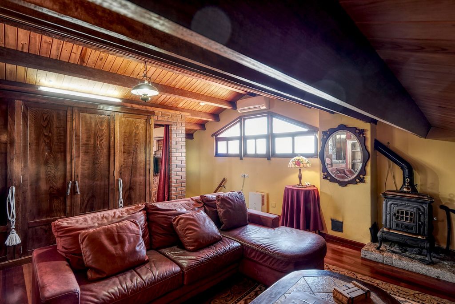
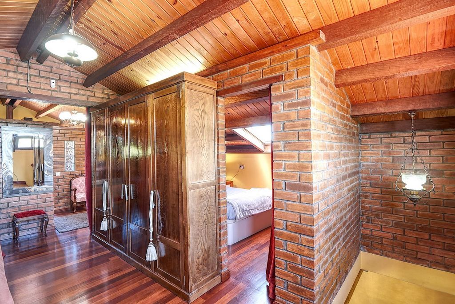
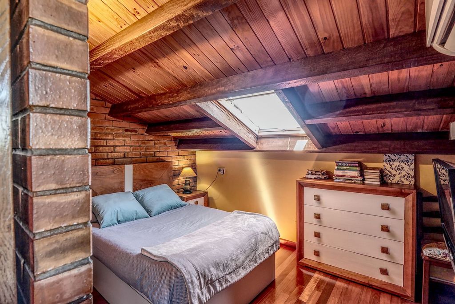
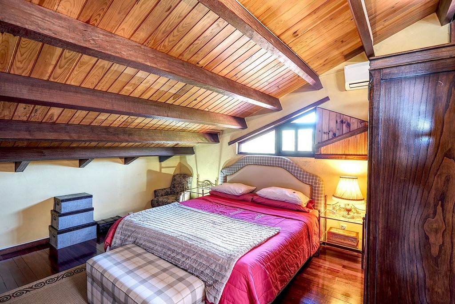
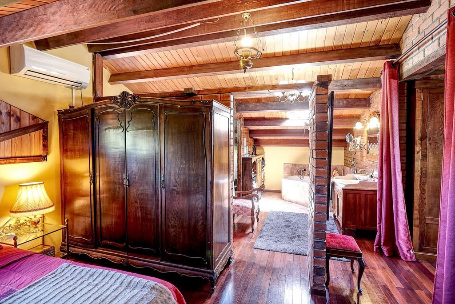


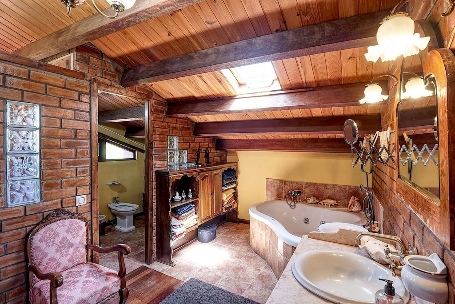
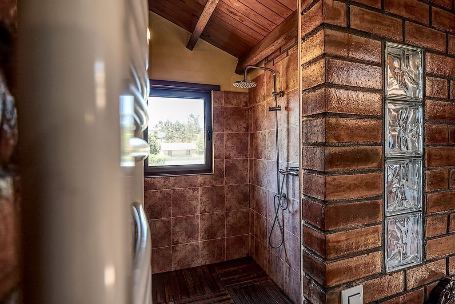
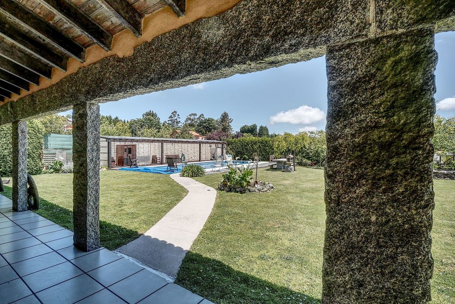

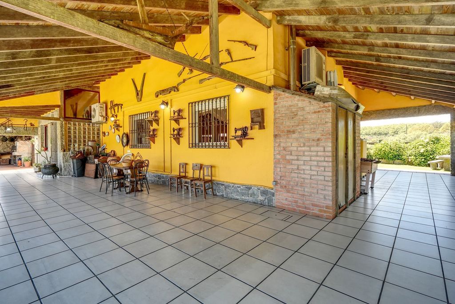
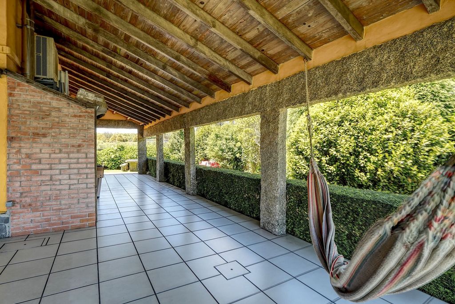
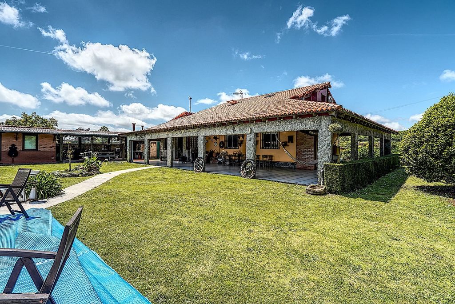
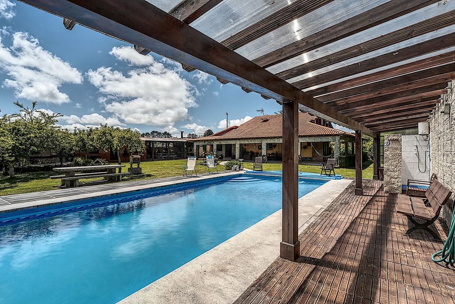
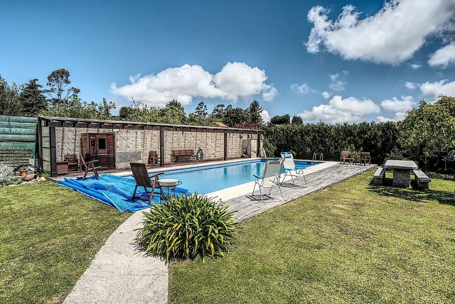


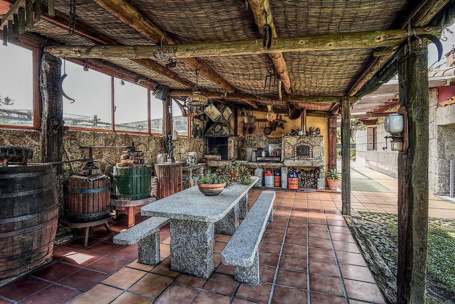


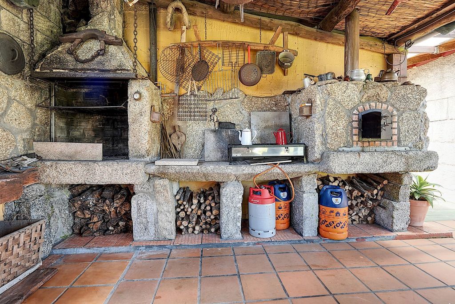
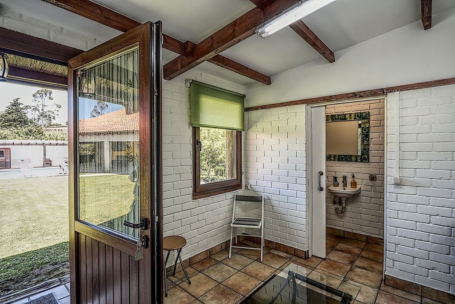




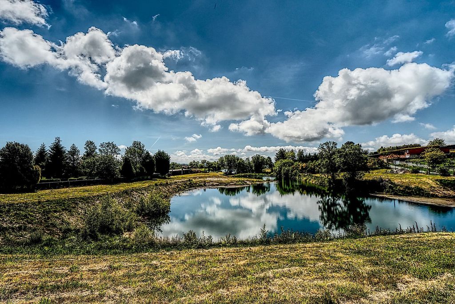
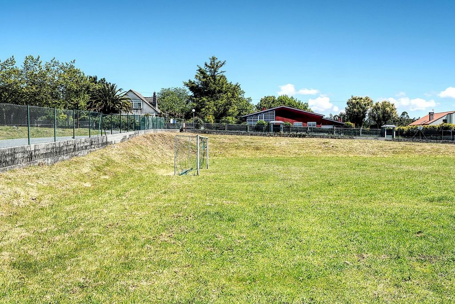




Features:
- Air Conditioning
- SwimmingPool
- Terrace
- Sauna
- Garden
- Furnished
- Internet
- Alarm Показать больше Показать меньше CHALET CON PISCINA EN EL XALO Situado en el Monte Xalo, en el límite entre Culleredo, Carral y Cerceda y a 30 km del centro de La Coruña, es una de las zonas verdes con más opciones de ocio de montaña de la comarca, ya que existen varias rutas para practicar senderismo, bici de montaña o escalada. Además de poder disfrutar de vistas panorámicas desde el mirador o del lago, los vecinos han creado una urbanización con instalaciones deportivas, piscina y parque infantil. En cuanto a las comunicaciones, además del acceso en coche hay parada de autobús que conecta con la ciudad en la propia urbanización. La propiedad es una casa de dos plantas, reformada y ampliada en 2004 situada en una parcela de 1542 m² con todo tipo de detalles, porche, alpendre, piscina, casa de invitados incluso huerto. La planta baja se distribuye en un comedor - cocina de 34m², de forma rectangular y con salida a ambos lados de la parcela, la zona de cocina situada hacia el jardín posterior esta amueblada en forma de “L” con encimera de granito hecha a medida y muebles de madera, además de las comodidades de cualquier cocina moderna cuenta con una cocina de leña perfectamente integrada. Desde la zona de comedor a la izquierda llegamos al salón estancia abierta al resto de la casa, este con una pared completa de ventanal, chimenea de piedra con cajetín cerrado y más de 30 m² hace las veces de distribuidor al resto de la casa. En esta planta se encuentran 3 de las 5 habitaciones, 2 hacia el jardín posterior y la tercera hacia el frente, así como un baño completo de 4 piezas con ducha, dotado con extracción y toallero eléctrico. Abiertas al Salón están las escaleras de madera que nos llevan a la planta superior, abuhardillada de 69 m² alberga la habitación principal con baño, este con una distribución muy especial, dispone de un espacio abierto al dormitorio donde encontraremos un lavamanos y un jacuzzi, un baño cerrado con el WC y el bidet, y una ducha independiente con ventana hacia el jardín lateral. Además de otra habitación de 10 m² y una sala abierta a las escaleras con una estufa salamandra. En cuanto a los acabados predominan, las maderas tanto en suelos como en techos con vigas vistas y los cerámicos y gres en tonos tierra. A través de la cocina salimos al porche de 142 m² con techos de madera y columnas de granito rodea 2 de los 4 laterales de la casa. Al salir al jardín nos encontramos con un alpendre a mano derecha con mesa y bancos de granito de 3m equipado con todo lo que puedas imaginar para las reuniones con familiares y amigos: lareira, plancha, horno de leña, pia de pizarra, grifo de cerveza… A continuación, se encuentra la casa de invitados, equipada con otro baño completo con ducha, un saloncito y otra habitación. Anexo a ella hay otra construcción hoy en día utilizada como caseta de herramientas y demás enseres. Desde la salida al jardín a mano izquierda se encuentra la piscina, de 12 x 6 m, con escalera principal y auxiliar, cuarto de maquinas independiente, ducha exterior y sauna, todo bajo otro alpendre con vigas y columnas de madera. En la parte frontal de la casa hay espacio para 5 coches, parte de ella también techada y cerrada con portalón eléctrico. A esta propiedad no le falta detalle, si estas buscando un lugar tranquilo para vivir o descansar del ajetreo de la ciudad, no lo dudes ¡puedes estar a una visita de encontrar tu nuevo hogar! "Nota: Este anuncio no es vinculante, puede contener errores, se muestra a título informativo y no contractual. El texto que se ofrece está destinado a su uso como instrumento documental. No tiene validez jurídica. ".
Features:
- Air Conditioning
- SwimmingPool
- Terrace
- Sauna
- Garden
- Furnished
- Internet
- Alarm VILLA CON PISCINA A EL XALO Situata sul Monte Xalo, al confine tra Culleredo, Carral e Cerceda e a 30 km dal centro di La Coruña, è una delle aree verdi con il maggior numero di opzioni di svago in montagna della regione, in quanto ci sono diversi percorsi per escursioni a piedi, in mountain bike o arrampicata. Oltre a poter godere di viste panoramiche dal belvedere o dal lago, i vicini hanno creato un'urbanizzazione con impianti sportivi, piscina e parco giochi. Per quanto riguarda le comunicazioni, oltre all'accesso in auto c'è una fermata dell'autobus che collega con la città nell'urbanizzazione stessa. La proprietà è una casa a due piani, ristrutturata e ampliata nel 2004 situata su un terreno di 1542 m² con tutti i tipi di dettagli, portico, alpendre, piscina, pensione anche frutteto. Il piano terra è distribuito in una sala da pranzo - cucina di 34m², di forma rettangolare e con accesso ad entrambi i lati del lotto, la zona cucina situata verso il giardino posteriore è arredata a forma di "L" con un piano di lavoro in granito su misura e mobili in legno, oltre ai comfort di qualsiasi cucina moderna ha una stufa a legna perfettamente integrata. Dalla zona pranzo sulla sinistra raggiungiamo il soggiorno aperto al resto della casa, questo con una parete piena di finestre, camino in pietra con scatola chiusa e più di 30 m² funge da distributore per il resto della casa. Su questo piano si trovano 3 delle 5 camere da letto, 2 verso il giardino posteriore e la terza verso la parte anteriore, oltre ad un bagno in 4 pezzi con doccia, dotato di estrazione e scaldasalviette. Aperta sul soggiorno sono le scale in legno che ci portano al piano superiore, la mansarda di 69 m² ospita la camera da letto principale con bagno, questa con una distribuzione molto particolare, ha uno spazio aperto sulla camera da letto dove troveremo un lavandino e una vasca idromassaggio, un bagno chiuso con wc e bidet e una doccia separata con finestra sul giardino laterale. Oltre a un'altra stanza di 10 m² e una stanza aperta sulle scale con una stufa a salamandra. Per quanto riguarda le finiture, il legno predomina sia a pavimento che a soffitto con travi a vista e ceramica e gres nei toni della terra. Attraverso la cucina usciamo al portico di 142 m² con soffitti in legno e colonne in granito che circonda 2 dei 4 lati della casa. Quando usciamo in giardino troviamo un fienile sul lato destro con un tavolo e panche di granito di 3 metri dotate di tutto ciò che si può immaginare per le riunioni con la famiglia e gli amici: lareira, piastra, forno a legna, pia in ardesia, birra alla spina... A seguire, si trova la dependance, dotata di un altro bagno con doccia, un soggiorno e un'altra camera da letto. Annessa ad essa c'è un'altra costruzione oggi utilizzata come rimessa per attrezzi e altri effetti personali. Dall'uscita sul giardino sul lato sinistro si trova la piscina, 12 x 6 m, con scale principali e ausiliarie, sala macchine separata, doccia esterna e sauna, il tutto sotto un altro alpendrum con travi e colonne in legno. Nella parte anteriore della casa c'è spazio per 5 auto, parte di essa anche coperta e chiusa con un cancello elettrico. Questa proprietà non manca di dettagli, se stai cercando un posto tranquillo dove vivere o riposarti dal trambusto della città, non esitare, potresti essere a una visita di distanza dal trovare la tua nuova casa! "Nota: il presente annuncio non è vincolante, può contenere errori, è mostrato a scopo informativo e non contrattuale. Il testo offerto è destinato all'uso come strumento documentario. Non ha validità giuridica. ".
Features:
- Air Conditioning
- SwimmingPool
- Terrace
- Sauna
- Garden
- Furnished
- Internet
- Alarm VILLA AVEC PISCINE À EL XALO Situé sur le Monte Xalo, à la frontière entre Culleredo, Carral et Cerceda et à 30 km du centre de La Corogne, c’est l’un des espaces verts avec le plus d’options de loisirs en montagne de la région, car il existe plusieurs itinéraires pour la randonnée, le VTT ou l’escalade. En plus de pouvoir profiter de vues panoramiques depuis le point de vue ou le lac, les voisins ont créé une urbanisation avec des installations sportives, une piscine et une aire de jeux. En ce qui concerne les communications, en plus de l’accès en voiture, il y a un arrêt de bus qui relie la ville dans l’urbanisation elle-même. La propriété est une maison de deux étages, rénovée et agrandie en 2004 située sur un terrain de 1542 m² avec toutes sortes de détails, porche, alpendre, piscine, maison d’amis et même verger. Le rez-de-chaussée est distribué dans une salle à manger - cuisine de 34m², de forme rectangulaire et avec accès des deux côtés du terrain, le coin cuisine situé vers le jardin arrière est meublé en forme de « L » avec un plan de travail en granit sur mesure et des meubles en bois, en plus du confort de toute cuisine moderne dispose d’un poêle à bois parfaitement intégré. De la salle à manger sur la gauche, nous accédons au salon ouvert sur le reste de la maison, celui-ci avec un mur complet de fenêtre, une cheminée en pierre avec boîte fermée et plus de 30 m² sert de distributeur au reste de la maison. À cet étage, il y a 3 des 5 chambres, 2 vers le jardin arrière et la troisième vers l’avant, ainsi qu’une salle de bain 4 pièces avec douche, équipée d’une extraction et d’un sèche-serviettes. Ouvert sur le salon sont les escaliers en bois qui nous mènent à l’étage supérieur, grenier de 69 m² abrite la chambre principale avec salle de bain, ceci avec une distribution très spéciale, il dispose d’un espace ouvert sur la chambre où nous trouverons un lavabo et un jacuzzi, une salle de bain fermée avec les toilettes et le bidet, et une douche séparée avec une fenêtre donnant sur le jardin latéral. En plus d’une autre pièce de 10 m² et d’une pièce ouverte sur l’escalier avec un poêle à salamandres. En ce qui concerne les finitions, le bois prédomine à la fois sur les sols et les plafonds avec des poutres apparentes et de la céramique et du grès dans des tons terreux. Par la cuisine, nous sortons vers le porche de 142 m² avec des plafonds en bois et des colonnes de granit entoure 2 des 4 côtés de la maison. Lorsque nous sortons dans le jardin, nous trouvons une grange sur le côté droit avec une table et des bancs en granit de 3 m équipés de tout ce que vous pouvez imaginer pour des réunions en famille et entre amis : lareira, plaque chauffante, four à bois, pia en ardoise, tireuse à bière... Ensuite, il y a la maison d’amis, équipée d’une autre salle de bain avec douche, d’un salon et d’une autre chambre. Attenant à celui-ci, il y a une autre construction aujourd’hui utilisée comme hangar pour les outils et autres biens. De la sortie vers le jardin sur le côté gauche se trouve la piscine, 12 x 6 m, avec escalier principal et auxiliaire, salle des machines séparée, douche extérieure et sauna, le tout sous un autre alpendrum avec des poutres et des colonnes en bois. À l’avant de la maison, il y a de la place pour 5 voitures, dont une partie est également couverte et fermée par un portail électrique. Cette propriété ne manque pas de détails, si vous cherchez un endroit calme pour vivre ou vous reposer de l’agitation de la ville, n’hésitez pas, vous serez peut-être à une visite de trouver votre nouvelle maison ! « Remarque : Cette annonce n’est pas contraignante, peut contenir des erreurs, est présentée à titre informatif et non contractuel. Le texte proposé est destiné à être utilisé comme instrument documentaire. Il n’a aucune validité juridique. ".
Features:
- Air Conditioning
- SwimmingPool
- Terrace
- Sauna
- Garden
- Furnished
- Internet
- Alarm VILLA MIT POOL IN EL XALO Am Monte Xalo gelegen, an der Grenze zwischen Culleredo, Carral und Cerceda und 30 km vom Zentrum von La Coruña entfernt, ist es eines der grünen Gebiete mit den meisten Freizeitmöglichkeiten in den Bergen in der Region, da es mehrere Routen zum Wandern, Mountainbiken oder Klettern gibt. Neben der Möglichkeit, einen Panoramablick vom Aussichtspunkt oder dem See zu genießen, haben die Nachbarn eine Urbanisation mit Sportanlagen, Schwimmbad und Spielplatz geschaffen. Was die Kommunikation betrifft, so gibt es neben dem Zugang mit dem Auto eine Bushaltestelle, die in der Urbanisation selbst mit der Stadt verbunden ist. Das Anwesen ist ein zweistöckiges Haus, das im Jahr 2004 renoviert und erweitert wurde und sich auf einem Grundstück von 1542 m² mit allen Arten von Details, Veranda, Alpende, Schwimmbad, Gästehaus und sogar Obstgarten befindet. Das Erdgeschoss ist aufgeteilt in ein Esszimmer - Küche von 34m², rechteckig in der Form und mit Zugang zu beiden Seiten des Grundstücks, der Küchenbereich zum hinteren Garten hin ist in einer "L"-Form mit einer maßgefertigten Granitarbeitsplatte und Holzmöbeln eingerichtet, zusätzlich zu den Annehmlichkeiten jeder modernen Küche verfügt über einen perfekt integrierten Holzofen. Vom Essbereich auf der linken Seite gelangen wir in das Wohnzimmer, das zum Rest des Hauses hin offen ist, dieses mit einer vollen Fensterwand, einem Steinkamin mit geschlossener Box und mehr als 30 m² dient als Verteiler für den Rest des Hauses. Auf dieser Etage befinden sich 3 der 5 Schlafzimmer, 2 zum hinteren Garten und das dritte zur Vorderseite, sowie ein 4-teiliges Badezimmer mit Dusche, ausgestattet mit Dunstabzug und beheiztem Handtuchhalter. Offen zum Wohnzimmer hin ist die Holztreppe, die uns in das Obergeschoss führt, im Dachgeschoss von 69 m² befindet sich das Hauptschlafzimmer mit Bad, dies mit einer ganz besonderen Aufteilung, es hat einen zum Schlafzimmer offenen Raum, wo wir ein Waschbecken und einen Whirlpool finden, ein geschlossenes Badezimmer mit WC und Bidet und eine separate Dusche mit Fenster zum Seitengarten. Außerdem gibt es einen weiteren Raum von 10 m² und einen zur Treppe offenen Raum mit einem Salamanderofen. Bei den Oberflächen dominiert Holz sowohl bei den Böden als auch bei den Decken mit sichtbaren Balken sowie Keramik und Steinzeug in Erdtönen. Durch die Küche gehen wir auf die 142 m² große Veranda mit Holzdecken und Granitsäulen, die 2 der 4 Seiten des Hauses umgeben. Wenn wir in den Garten gehen, finden wir auf der rechten Seite eine Scheune mit einem Tisch und 3 m langen Granitbänken, die mit allem ausgestattet sind, was man sich für Treffen mit Familie und Freunden vorstellen kann: Lareira, Grillplatte, Holzofen, Pia aus Schiefer, Bierzapfhahn... Als nächstes gibt es das Gästehaus, das mit einem weiteren Badezimmer mit Dusche, einem Wohnzimmer und einem weiteren Schlafzimmer ausgestattet ist. Daran angebaut befindet sich ein weiteres Gebäude, das heute als Schuppen für Werkzeuge und andere Gegenstände genutzt wird. Vom Ausgang zum Garten auf der linken Seite befindet sich das Schwimmbad, 12 x 6 m, mit Haupt- und Hilfstreppe, separatem Maschinenraum, Außendusche und Sauna, alles unter einer weiteren Alpentrommel mit Holzbalken und Säulen. Vor dem Haus ist Platz für 5 Autos, ein Teil davon ist ebenfalls überdacht und mit einem elektrischen Tor verschlossen. Dieser Immobilie mangelt es nicht an Details, wenn Sie auf der Suche nach einem ruhigen Ort zum Leben oder Ausruhen von der Hektik der Stadt sind, zögern Sie nicht, Sie sind vielleicht nur einen Besuch davon entfernt, Ihr neues Zuhause zu finden! "Hinweis: Diese Ankündigung ist unverbindlich, kann Fehler enthalten, wird zu Informationszwecken angezeigt und ist nicht vertraglich bindend. Der angebotene Text ist für die Verwendung als dokumentarisches Instrument bestimmt. Sie hat keine rechtliche Gültigkeit. ".
Features:
- Air Conditioning
- SwimmingPool
- Terrace
- Sauna
- Garden
- Furnished
- Internet
- Alarm VILLA WITH POOL IN EL XALO Located on Monte Xalo, on the border between Culleredo, Carral and Cerceda and 30 km from the centre of La Coruña, it is one of the green areas with the most mountain leisure options in the region, as there are several routes for hiking, mountain biking or climbing. In addition to being able to enjoy panoramic views from the viewpoint or the lake, the neighbors have created an urbanization with sports facilities, swimming pool and playground. As for communications, in addition to access by car there is a bus stop that connects with the city in the urbanization itself. The property is a two-storey house, renovated and extended in 2004 located on a plot of 1542 m² with all kinds of details, porch, alpendre, swimming pool, guest house even orchard. The ground floor is distributed in a dining room - kitchen of 34m², rectangular in shape and with access to both sides of the plot, the kitchen area located towards the rear garden is furnished in an "L" shape with a custom-made granite worktop and wooden furniture, in addition to the comforts of any modern kitchen has a perfectly integrated wood stove. From the dining area on the left we reach the living room open to the rest of the house, this with a full wall of window, stone fireplace with closed box and more than 30 m² serves as a distributor to the rest of the house. On this floor there are 3 of the 5 bedrooms, 2 towards the rear garden and the third towards the front, as well as a 4-piece bathroom with shower, equipped with extraction and heated towel rail. Open to the living room are the wooden stairs that take us to the upper floor, attic of 69 m² houses the master bedroom with bathroom, this with a very special distribution, it has a space open to the bedroom where we will find a sink and a jacuzzi, a closed bathroom with the toilet and bidet, and a separate shower with a window to the side garden. In addition to another room of 10 m² and a room open to the stairs with a salamander stove. As for the finishes, wood predominates both on floors and ceilings with exposed beams and ceramic and stoneware in earth tones. Through the kitchen we go out to the porch of 142 m² with wooden ceilings and granite columns surrounds 2 of the 4 sides of the house. When we go out to the garden we find a barn on the right hand side with a table and 3m granite benches equipped with everything you can imagine for meetings with family and friends: lareira, griddle, wood oven, slate pia, beer tap... Next, there is the guest house, equipped with another bathroom with shower, a living room and another bedroom. Attached to it there is another construction today used as a shed for tools and other belongings. From the exit to the garden on the left hand side is the swimming pool, 12 x 6 m, with main and auxiliary stairs, separate machine room, outdoor shower and sauna, all under another alpendrum with wooden beams and columns. In the front of the house there is space for 5 cars, part of it also covered and closed with an electric gate. This property does not lack detail, if you are looking for a quiet place to live or rest from the hustle and bustle of the city, do not hesitate, you may be one visit away from finding your new home! "Note: This announcement is non-binding, may contain errors, is shown for informational purposes and not contractual. The text offered is intended for use as a documentary instrument. It has no legal validity. ".
Features:
- Air Conditioning
- SwimmingPool
- Terrace
- Sauna
- Garden
- Furnished
- Internet
- Alarm