КАРТИНКИ ЗАГРУЖАЮТСЯ...
Дом (Продажа)
Ссылка:
EDEN-T99076285
/ 99076285
Ссылка:
EDEN-T99076285
Страна:
FR
Город:
Sees
Почтовый индекс:
61500
Категория:
Жилая
Тип сделки:
Продажа
Тип недвижимости:
Дом
Площадь:
174 м²
Участок:
1 252 м²
Комнат:
7
Спален:
4
Ванных:
1
Туалетов:
2
Парковка:
1
Терасса:
Да
ЦЕНЫ ЗА М² НЕДВИЖИМОСТИ В СОСЕДНИХ ГОРОДАХ
| Город |
Сред. цена м2 дома |
Сред. цена м2 квартиры |
|---|---|---|
| Орн | 137 820 RUB | 154 330 RUB |
| Аржантан | 124 708 RUB | - |
| Гасе | 116 273 RUB | - |
| Л’Эгль | 149 373 RUB | 143 418 RUB |
| Белем | 121 473 RUB | - |
| Лонньи-о-Перш | 127 295 RUB | - |
| Боннетабль | 120 817 RUB | - |
| Ласе-ле-Шато | 79 641 RUB | - |
| Флер | 104 861 RUB | 107 163 RUB |
| Ножан-ле-Ротру | 139 381 RUB | - |
| Вернёй-сюр-Авр | 160 392 RUB | 182 204 RUB |
| Ла Ферте-Бернар | 136 691 RUB | - |
| Донфрон | 112 495 RUB | - |
| Бретёй | 148 277 RUB | - |
| Берне | 167 228 RUB | 170 793 RUB |
| Сарта | 154 745 RUB | 173 944 RUB |
| Сенонш | 150 589 RUB | - |
| Ла Луп | 130 624 RUB | - |

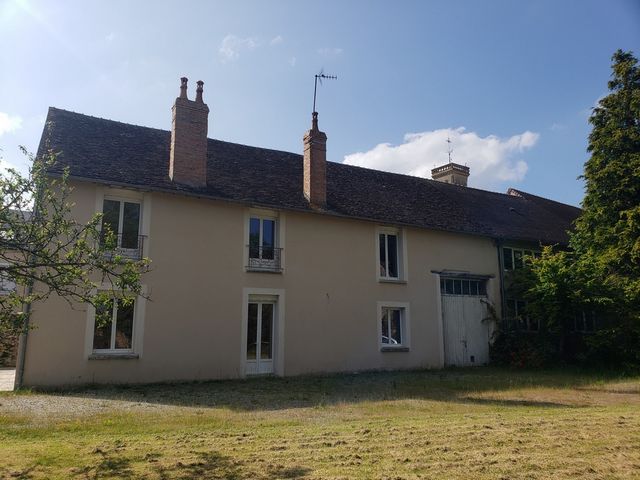

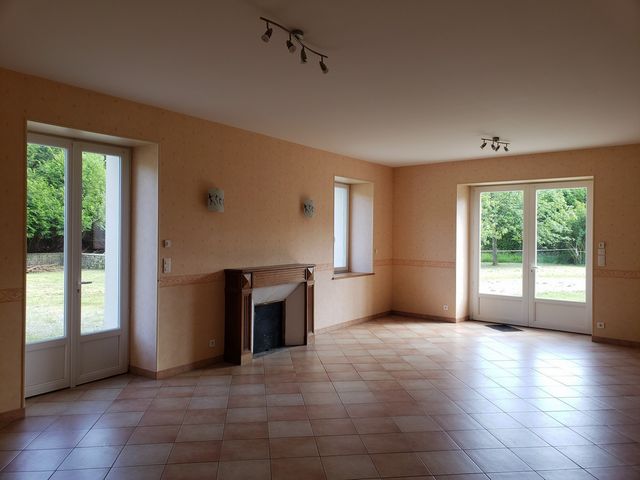


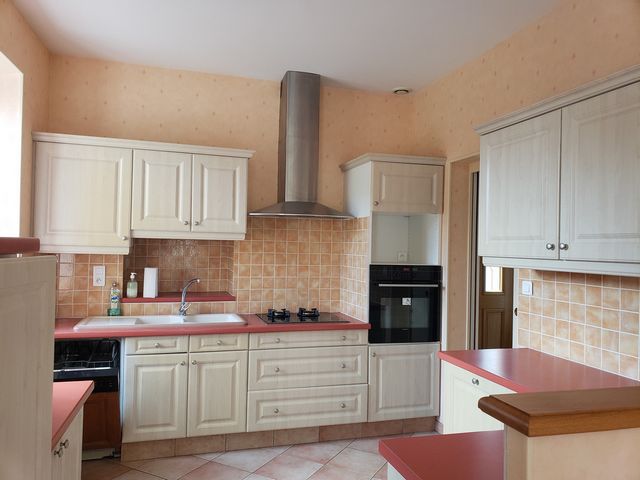
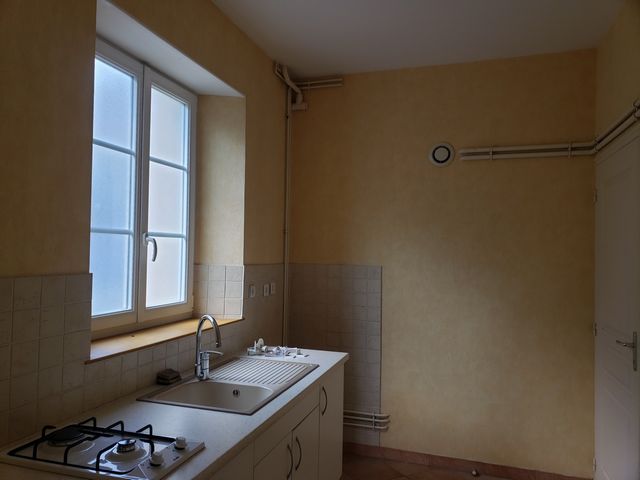


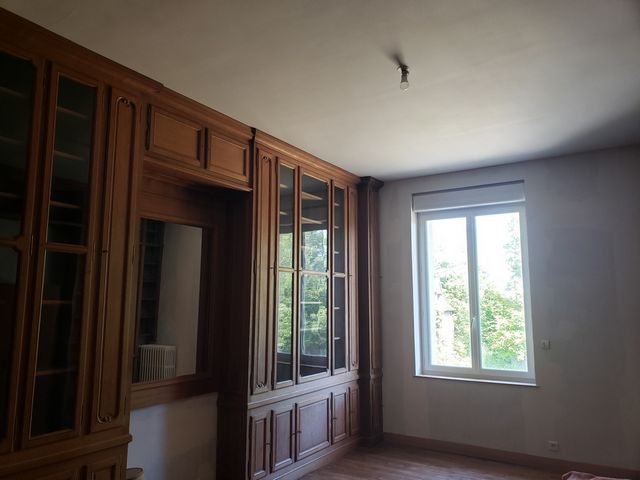
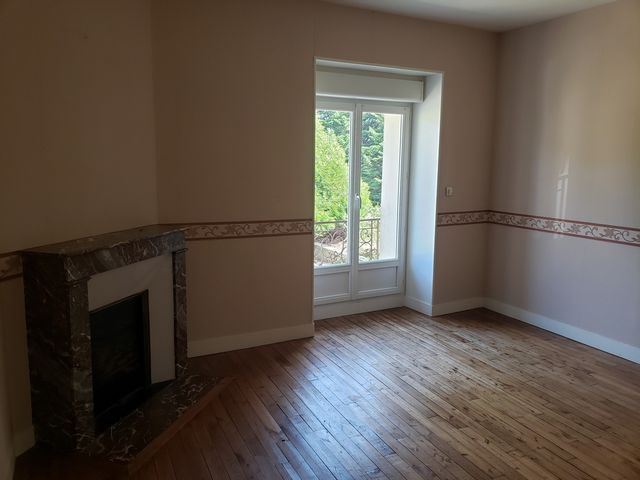
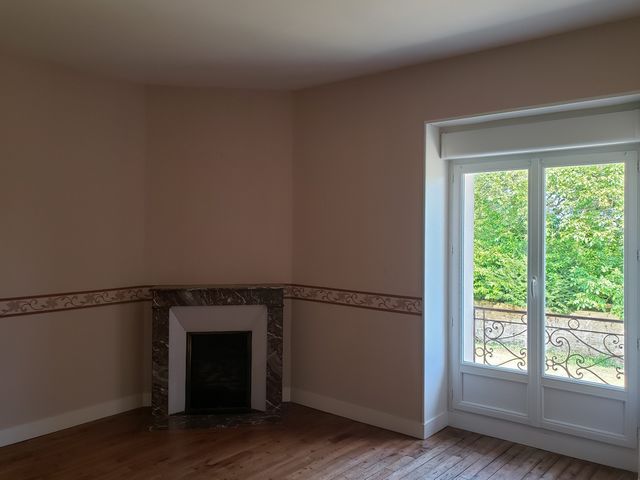
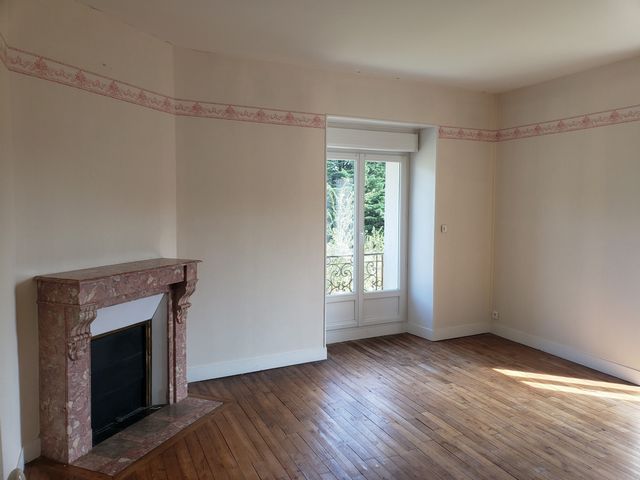
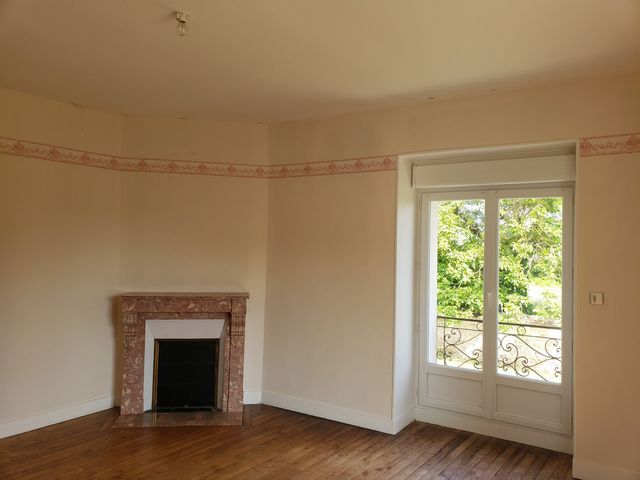

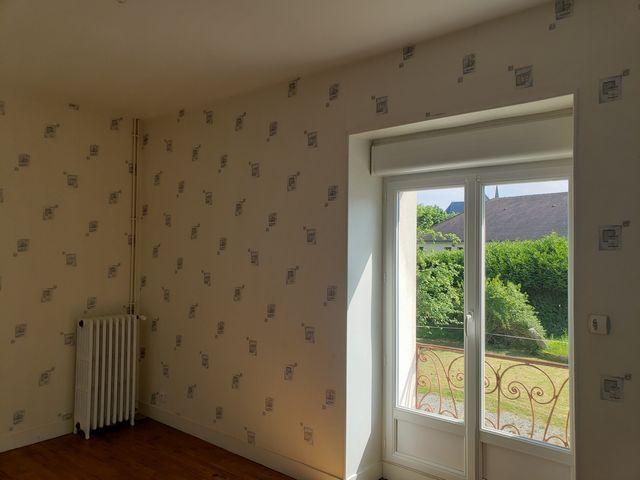

This property consists on the ground floor of an entrance of 3.36 m2, a living room of 40.30 m2, a kitchen of 9.66 m2, a scullery of 7.14 m2, a bedroom of 11.07 m2, a shower room of 4.32 m2 and toilets.
Upstairs you will find a library of 21.95 m2 as well as a dressing room of 4.92 m2 with about 2 m2 of cupboards.
After half a floor, you will find a landing that leads to three bedrooms of 16.40 m2, 15.17 m2 and 12.24 m2, a storage room of 2.92 m2, a bathroom of 7.60 m2 and toilets.
This house also has a garage of 34.49 m2 and a boiler room of 3.35 m2.
This property also has an attic of approximately 80 m2 which can be converted.
All on a plot of about 1250 m2
The property is located close to shops, schools and public transport.
WINDOWS: Double glazing with electric shutters
HEATING: underfloor heating and radiators powered by a 20 year old gas boiler + electric towel warmers
SANITATION: Mains drainage
PROPERTY TAX: €2,800
REFERENCE : 1301
For a visit, please contact your advisor Juline BOCQUET on ... or Yann LE CARVENNEC on ... / ... or by email: ... / ... RSAC 524 668 621 Card issued by CCI Portes de Normandie. Ad written and published by a sales agent.
Information on the risks to which this property is exposed is available on the Géorisques website: ' ... '.
Find all our properties on the website: ... />Features:
- Terrace
- Garden Показать больше Показать меньше Juline BOCQUET de l'agence ALC Immobilier à Alençon vous propose à la vente cette maison d'environ 174 m2 située sur Sées.
Ce bien se compose au rez de chaussée d'une entrée de 3.36 m2, un séjour de 40.30 m2, une cuisine de 9.66 m2, une arrière cuisine de 7.14 m2, une chambre de 11.07 m2, une salle de douches de 4.32 m2 et des wc.
A l'étage vous trouverez une bibliothèque de 21.95 m2 ainsi qu'un dressing de 4.92 m2 avec environ 2 m2 de placards.
Après un demi étage, vous trouverez un palier qui dessert trois chambres de 16.40 m2, 15.17 m2 et 12.24 m2, un débarras de 2.92 m2, une salle de bains de 7.60 m2 et des wc.
Cette maison compte également un garage de 34.49 m2 et une chaufferie de 3.35 m2.
Cette propriété détient aussi un grenier d'environ 80 m2 qui peut être aménagé.
Le tout sur une parcelle d'environ 1250 m2
Le bien est situé à proximité des commerces, des écoles et des transports en communs.
FENETRES: Double vitrage avec volets électriques
CHAUFFAGE: chauffage au sol et radiateurs alimentés par une chaudière au gaz de 20 ans + chauffes-serviettes électriques
ASSAINISSEMENT: Tout a l'égout
TAXE FONCIERE : 2 800€
RÉFÉRENCE : 1301
Pour une visite, veuillez contacter votre conseiller Juline BOCQUET au ... ou Yann LE CARVENNEC au ... / ... ou par mail : ... / ... RSAC 524 668 621 Carte délivrée par CCI Portes de Normandie. Annonce rédigée et publiée par un agent commercial.
Les informations sur les risques auxquels ce bien est exposé sont disponibles sur le site Géorisques : ' ... '.
Retrouvez tous nos biens sur le site : ... />Features:
- Terrace
- Garden Juline BOCQUET from the ALC Immobilier agency in Alençon offers for sale this house of about 174 m2 located in Sées.
This property consists on the ground floor of an entrance of 3.36 m2, a living room of 40.30 m2, a kitchen of 9.66 m2, a scullery of 7.14 m2, a bedroom of 11.07 m2, a shower room of 4.32 m2 and toilets.
Upstairs you will find a library of 21.95 m2 as well as a dressing room of 4.92 m2 with about 2 m2 of cupboards.
After half a floor, you will find a landing that leads to three bedrooms of 16.40 m2, 15.17 m2 and 12.24 m2, a storage room of 2.92 m2, a bathroom of 7.60 m2 and toilets.
This house also has a garage of 34.49 m2 and a boiler room of 3.35 m2.
This property also has an attic of approximately 80 m2 which can be converted.
All on a plot of about 1250 m2
The property is located close to shops, schools and public transport.
WINDOWS: Double glazing with electric shutters
HEATING: underfloor heating and radiators powered by a 20 year old gas boiler + electric towel warmers
SANITATION: Mains drainage
PROPERTY TAX: €2,800
REFERENCE : 1301
For a visit, please contact your advisor Juline BOCQUET on ... or Yann LE CARVENNEC on ... / ... or by email: ... / ... RSAC 524 668 621 Card issued by CCI Portes de Normandie. Ad written and published by a sales agent.
Information on the risks to which this property is exposed is available on the Géorisques website: ' ... '.
Find all our properties on the website: ... />Features:
- Terrace
- Garden