106 356 088 RUB
5 сп
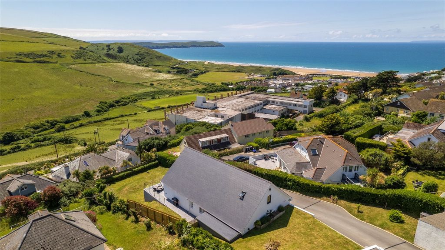
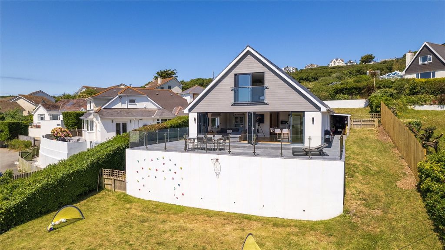
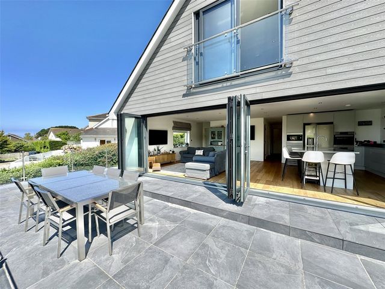
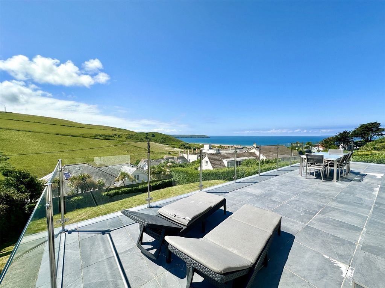
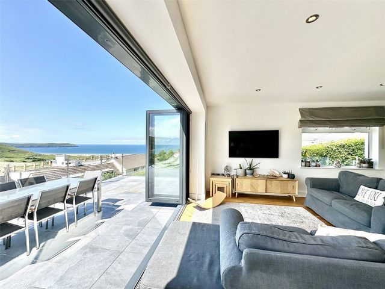
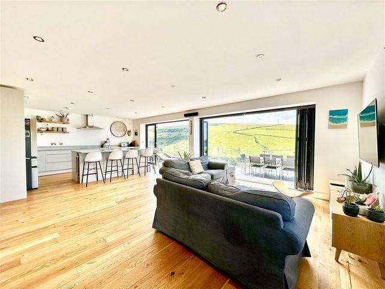
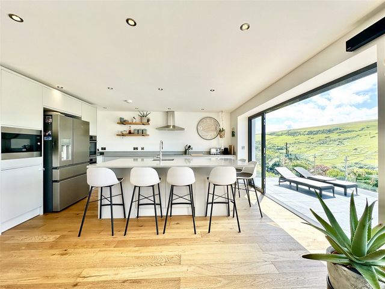
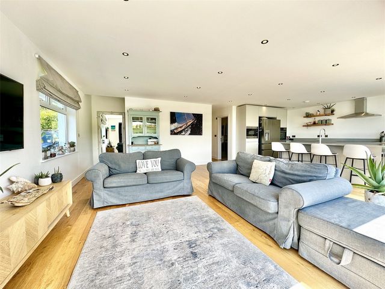
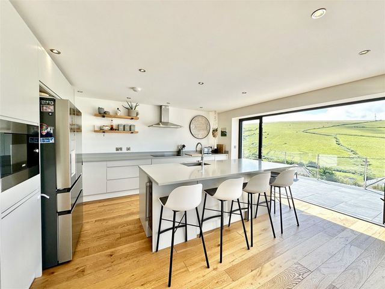
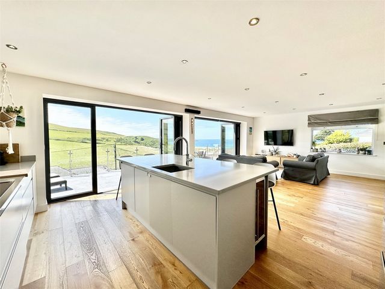
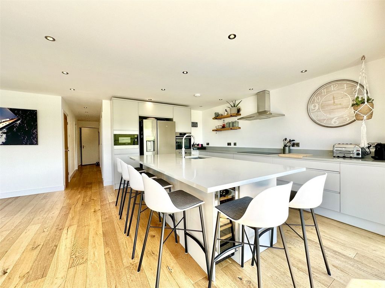
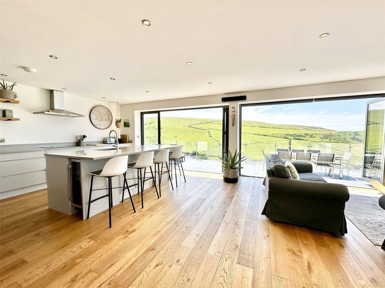
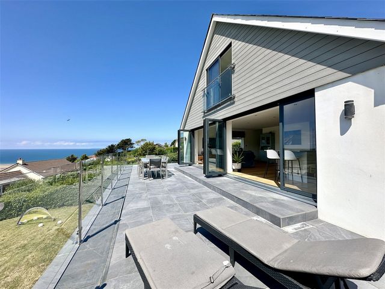
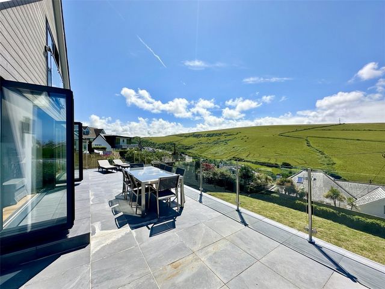
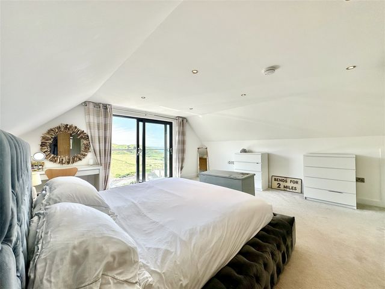
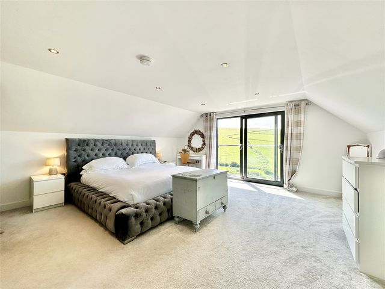
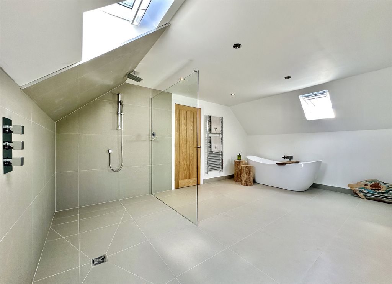
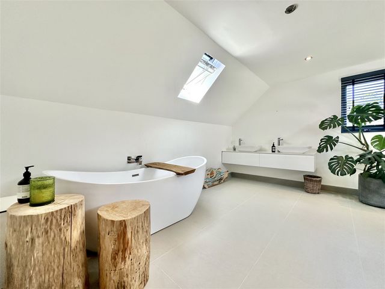
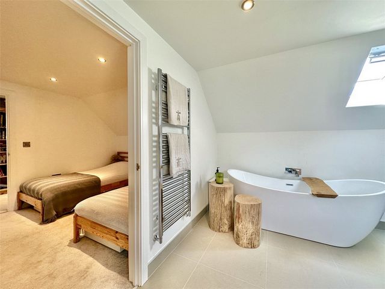
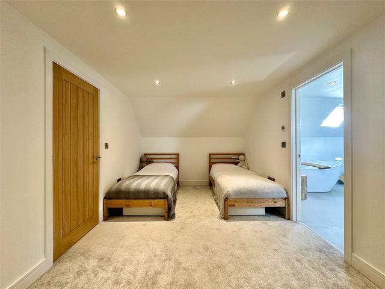
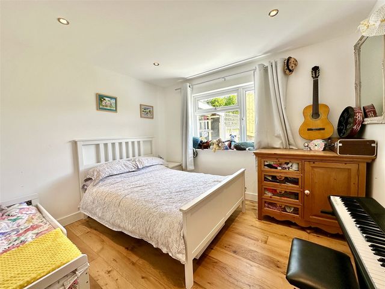
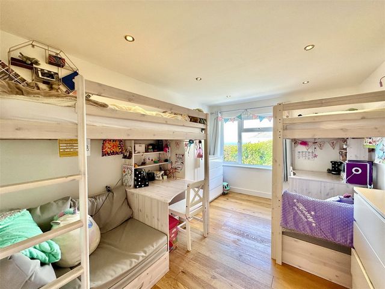
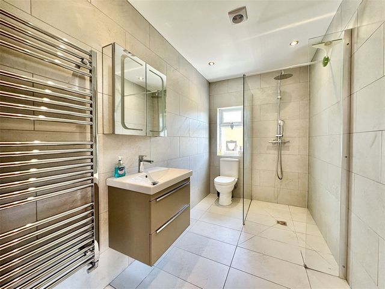
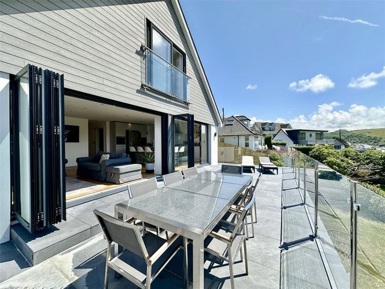
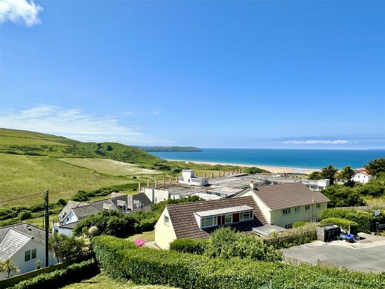
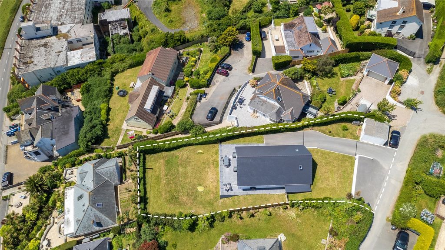
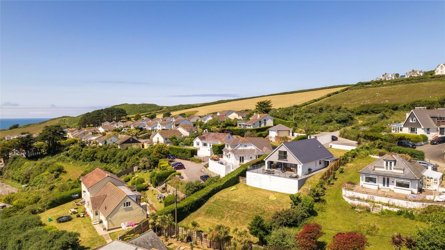
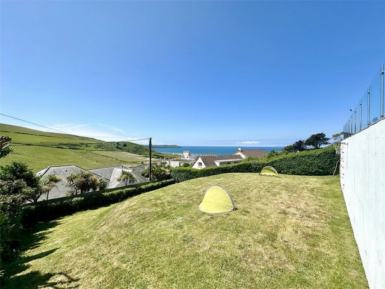
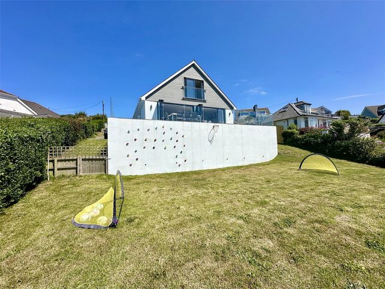
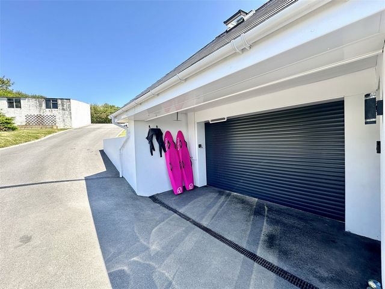
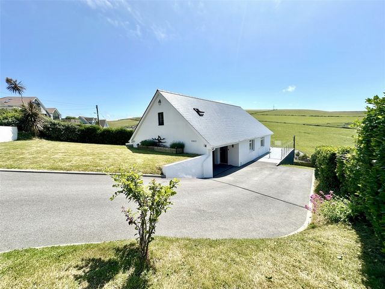
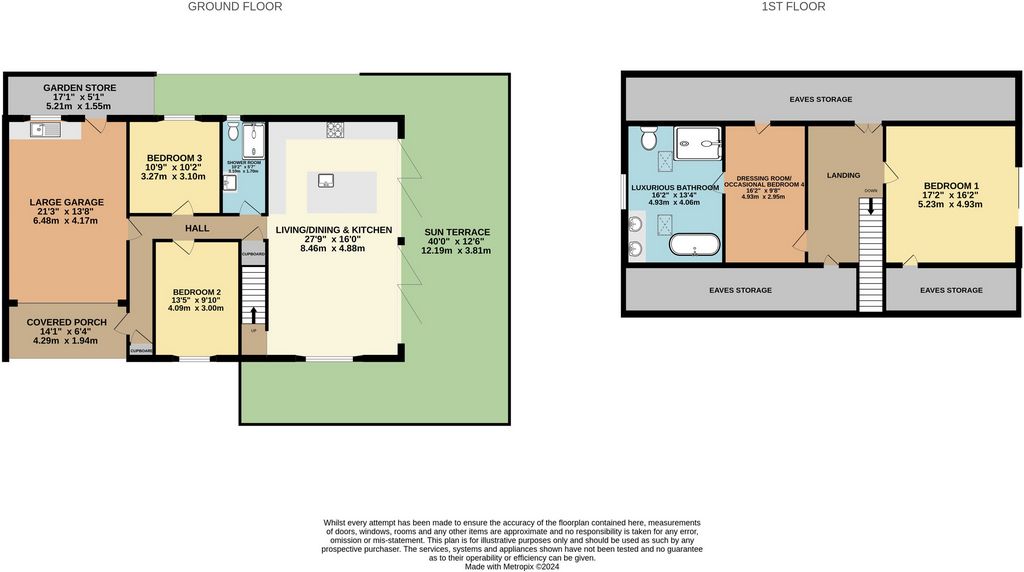
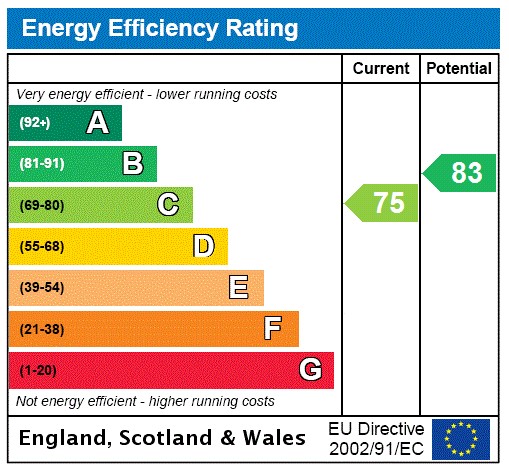
- Garage
- Parking
- Terrace Показать больше Показать меньше Welcome to this extensively extended and comprehensively renovated contemporary home, beautifully presented and perfect for modern family living. Nestled in a tranquil, sunny south-facing location, this stunning property is elevated above the highly sought-after coastal village of Woolacombe. From here, you can enjoy outstanding, far-reaching views down the valley, across the village, and over the golden sand surfing beaches to Baggy and Hartland Points, and across Woolacombe Bay to Lundy Island.Situated on a generous private plot of approximately 1/3 acre, this home boasts a sweeping driveway providing ample off-road parking for several vehicles, leading to a large integral garage and a covered outdoor showerideal for rinsing off after a day at the beach.The home is ideal as a permanent residence or as a high-quality holiday home/holiday let. Projected income from holiday letting for the year is £67,000 with peak weekly rates around £4,000. This fabulous level of potential income really does make this a very attractive investment opportunity. The property has modern clean lines and white rendered elevations set off against graphite coloured double glazed windows at door on the rear elevation and low maintenance cladding. There is gas fired underfloor heating throughout with zoned controls and a Nest lighting system installed (requires connection). Step inside to admire the stunning, high-specification, light-filled accommodation. At the heart of the home is a 27-foot long, dual-aspect living room and kitchen, featuring over 22 feet of glazed bi-folding doors. These doors perfectly frame the wonderful coastal vista and open onto a huge south-facing sunny terrace, seamlessly blending indoor and outdoor living.The sleek and stylish kitchen area is complemented by composite work surfaces and a range of integrated appliances, including two ovens, an electric hob with extractor canopy, a microwave, and housing for an American-style fridge/freezer. A large breakfast bar, perfect for casual family dining and morning coffee, houses a sink with a Quooker boiler tap, waste disposal, a dishwasher, and a wine cooler. A solid wood floor extends through the room to the lounge area, offering plenty of space for relaxing and entertaining.The ground floor features two double-sized bedrooms, served by a well-appointed, tiled shower room with contemporary fittings, making it ideal for elderly or less-abled residents. The hallway offers excellent storage options and connects via a personnel door to the large integral garage.The entire first floor is devoted to a luxurious master bedroom suite, though the space and setup of the accommodation can be adapted to suit the needs of the occupants. The fabulous bedroom enjoys views down the valley to the beach, bay, and sea, directly from the bed. A Juliet balcony adds an elegant touch. The large dressing area could be modified to create a fourth bedroom if needed, and the opulent bathroom features a large walk-in shower, separate bath, twin hand basins, and a toilet, all complemented by elegant tiling.Outside, at road level, there is a visitor parking area with space for three vehicles. A tarmacked driveway sweeps down to the front door, providing easy access, with further parking spaces available. A recessed covered porch area provides entry to the integral garage, which has an electrically operated door and can offer covered, secure parking or storage/workshop space. At the rear of the garage is a utility area with a sink and a rear door to a lean-to store and garden access. Don't forget the handy outdoor shower too. The stunning raised wraparound sun terrace is a standout feature of this splendid home, perfect for outdoor entertaining, dining, barbecues, sunbathing, and taking in the jaw-dropping sunsets throughout the year. Terraced lawned gardens with levelled areas provide ample space for children's play, including a climbing wall. The enclosed boundaries make the gardens pet-friendly, and a gated access onto a rear lane offers a shorter route to the village amenities and beaches.This fine example of a modern-day coastal home is not to be missed!Woolacombe sits on the rugged North Devon coast and amidst the surrounding National Trust land, and is an extremely popular and well known village throughout the UK primarily due to its stunning golden sand beach. Many visitors flock to the area throughout the year but especially through the summer months. The village has an array of facilities which include small independent shops, a selection of cafes, bars and restaurants to suit all pockets and tastes, a medical centre, pharmacy and a primary school which has an 'outstanding' rating from Ofsted. As well as the 2½ miles of golden sand that stretch across to Putsborough, there are Barricane and Combesgate beaches which have rock pools to explore and the former having a beachside kiosk selling delicious Sri Lankan curries through the summer season. There is also Grunta beach which is a smaller and quieter private cove. The surrounding National Trust land and the South West Coastal Footpath provides miles and miles of walking to enjoy some of the finest coastal scenery on offer. There are a variety of leisure facilities and excellent nearby golf courses with the best known being the two links courses at Saunton, one of which is at championship standard. The Exmoor National Park is also just a short drive away. Barnstaple is North Devon's main trading centre and is approximately 12 miles away and has many of the bigger name shops, a rail link to Exeter which has direct trains to London, and direct access to the main A361 North Devon Link Road which joins the M5 at junction 27. There is a helipad at Chivenor and the nearest airports are at Exeter and Bristol. Call us now to book your viewing!Ground FloorEntrance Hall 13'5" x 3' (4.1m x 0.91m).Inner Hall 16' x 3' (4.88m x 0.91m).Living/Dining Room and Kitchen 27'9" x 16' (8.46m x 4.88m).Bedroom 2 13'5" x 9'10" (4.1m x 3m).Bedroom 3 10'9" x 10'2" (3.28m x 3.1m).Shower Room 10'2" x 5'7" (3.1m x 1.7m).First FloorLanding 16'3" x 9' (4.95m x 2.74m).Bedroom 1 17'2" x 16'2" (5.23m x 4.93m).Dressing Room/Occasional Bedroom 4 16'2" x 9'8" (4.93m x 2.95m).Luxurious Bathroom 16'2" x 13'4" (4.93m x 4.06m).OutsideCovered Porch Area with Outdoor Shower 14'1" x 6'4" (4.3m x 1.93m).Integral Garage/Workshop 21'3" x 13'8" (6.48m x 4.17m).Rear Store 17'1" x 5'1" (5.2m x 1.55m).Stunning Rear Sun Terrace 40' x 12'6" (12.2m x 3.8m). Plus side additionsApplicants are advised to proceed from our offices in a westerly direction heading out of town on the main A361 sign posted Barnstaple. At Mullacott Cross roundabout take the right hand exit sign posted Woolacombe & Mortehoe and continue along this road for approximately two and a half miles into Woolacombe. Proceed down the hill towards the village passing the petrol station and continue on around the sweeping 'S' bend. Approximately 300 metres after the 'S' bend turn right into Western Rise and follow the narrow road around the sharp right hand bend and up the hill. Continue along the road where Windrift will be found on the left hand side at the brow of the hill.Features:
- Garage
- Parking
- Terrace Vítejte v tomto rozsáhle rozšířeném a komplexně zrekonstruovaném moderním domě, krásně prezentovaném a ideálním pro moderní rodinné bydlení. Uhnízděný na klidném, slunném místě orientovaném na jih, tato ohromující nemovitost je vyvýšená nad velmi vyhledávanou pobřežní vesnicí Woolacombe. Odtud si můžete vychutnat vynikající, daleké výhledy do údolí, přes vesnici a přes surfařské pláže se zlatým pískem na Baggy a Hartland Points a přes záliv Woolacombe Bay na ostrov Lundy. Tento dům se nachází na velkorysém soukromém pozemku o rozloze přibližně 1/3 akru a může se pochlubit rozlehlou příjezdovou cestou, která poskytuje dostatek terénních parkovacích míst pro několik vozidel, což vede k velké integrované garáži a kryté venkovní sprše, ideální pro opláchnutí po dni stráveném na pláži. Dům je ideální jako trvalé bydliště nebo jako vysoce kvalitní rekreační dům/prázdninový pronájem. Předpokládaný příjem z pronájmu dovolené za rok je 67 000 GBP s týdenními sazbami ve špičce kolem 4 000 GBP. Tato báječná úroveň potenciálního příjmu z něj skutečně dělá velmi atraktivní investiční příležitost. Nemovitost má moderní čisté linie a bíle omítnuté fasády v kontrastu s grafitově zbarvenými okny s dvojitým zasklením u dveří na zadní fasádě a obkladem nenáročným na údržbu. V celém objektu je plynové podlahové vytápění se zónovým ovládáním a nainstalovaným systémem osvětlení Nest (vyžaduje připojení). Vstupte dovnitř a obdivujte ohromující, vysoce kvalitní a světlem naplněné ubytování. Srdcem domu je 27 stop dlouhý obývací pokoj a kuchyň s dvojitým rozměrem s více než 22 stopami prosklených skládacích dveří. Tyto dveře dokonale rámují nádherný výhled na pobřeží a otevírají se na obrovskou jižně orientovanou slunnou terasu, která hladce propojuje vnitřní a venkovní bydlení. Elegantní a stylová kuchyňská linka je doplněna kompozitními pracovními plochami a řadou integrovaných spotřebičů, včetně dvou trub, elektrické varné desky s digestoří, mikrovlnné trouby a krytu pro lednici s mrazničkou v americkém stylu. Velký snídaňový bar, který je ideální pro neformální rodinné stolování a ranní kávu, obsahuje dřez s kohoutkem Quooker, likvidaci odpadu, myčku nádobí a vinotéku. Masivní dřevěná podlaha se táhne místností až do obývacího pokoje, který nabízí dostatek prostoru pro relaxaci a zábavu. V přízemí jsou dvě ložnice velikosti dvojlůžka, které jsou obsluhovány dobře vybaveným kachlovým sprchovým koutem s moderním vybavením, takže je ideální pro starší nebo méně zdatné obyvatele. Chodba nabízí vynikající možnosti úložného prostoru a je propojena dveřmi pro zaměstnance s velkou integrovanou garáží. Celé první patro je věnováno luxusnímu apartmá s hlavní ložnicí, i když prostor a uspořádání ubytování lze přizpůsobit potřebám obyvatel. Z báječné ložnice je výhled do údolí na pláž, záliv a moře přímo z postele. Balkon Juliet dodává elegantní nádech. Velká šatna může být v případě potřeby upravena tak, aby vytvořila čtvrtou ložnici, a honosná koupelna je vybavena velkým sprchovým koutem, samostatnou vanou, dvěma umyvadly a toaletou, to vše doplněné elegantními obklady. Venku, na úrovni vozovky, je parkoviště pro návštěvníky s místem pro tři vozidla. Asfaltová příjezdová cesta se táhne až k předním dveřím a poskytuje snadný přístup a k dispozici jsou další parkovací místa. Zapuštěná krytá veranda umožňuje vstup do integrované garáže, která má elektricky ovládaná vrata a může nabídnout kryté, bezpečné parkování nebo skladovací/dílenský prostor. V zadní části garáže je technická část s umyvadlem a zadními dveřmi do přístřešku a přístupu na zahradu. Nezapomeňte také na praktickou venkovní sprchu. Ohromující vyvýšená sluneční terasa kolem dokola je výjimečným prvkem tohoto nádherného domu, který je ideální pro venkovní zábavu, stolování, grilování, opalování a vychutnávání si úchvatných západů slunce po celý rok. Terasovité travnaté zahrady s vyrovnanými plochami poskytují dostatek prostoru pro dětskou hru, včetně lezecké stěny. Díky uzavřeným hranicím jsou zahrady vhodné pro domácí mazlíčky a uzavřený přístup do zadního pruhu nabízí kratší cestu k vybavení vesnice a plážím. Tento krásný příklad moderního pobřežního domu si nesmíte nechat ujít! Woolacombe leží na drsném pobřeží severního Devonu a uprostřed okolních pozemků National Trust a je velmi oblíbenou a známou vesnicí po celé Velké Británii především díky své úžasné pláži se zlatým pískem. Mnoho návštěvníků se do oblasti sjíždí po celý rok, ale zejména v letních měsících. Vesnice má řadu zařízení, která zahrnují malé nezávislé obchody, výběr kaváren, barů a restaurací, které uspokojí všechny kapsy a chutě, zdravotní středisko, lékárnu a základní školu, která má od Ofstedu hodnocení "vynikající". Kromě 2 1/2 míle zlatého písku, který se táhne až k Putsborough, jsou zde pláže Barricane a Combesgate, které mají skalní bazény k prozkoumání, a první z nich má plážový stánek, kde se během letní sezóny prodává lahodné srílanské kari. K dispozici je také pláž Grunta, což je menší a klidnější soukromá zátoka. Okolní pozemky National Trust a jihozápadní pobřežní stezka poskytují míle a míle chůze, abyste si mohli vychutnat některé z nejlepších pobřežních scenérií, které nabízí. V okolí je celá řada zařízení pro volný čas a vynikající golfová hřiště, z nichž nejznámější jsou dvě linksová hřiště v Sauntonu, z nichž jedno je na mistrovském standardu. Národní park Exmoor je také jen kousek odtud. Barnstaple je hlavním obchodním centrem severního Devonu a je přibližně 12 mil daleko a má mnoho obchodů větších značek, železniční spojení s Exeterem, odkud jezdí přímé vlaky do Londýna, a přímý přístup k hlavní silnici A361 North Devon Link Road, která se připojuje k M5 na křižovatce 27. V Chivenoru je přistávací plocha pro vrtulníky a nejbližší letiště jsou v Exeteru a Bristolu. Zavolejte nám a rezervujte si prohlídku! PřízemíVstupní hala 13'5" x 3' (4,1m x 0,91m).Vnitřní hala 16' x 3' (4,88 m x 0,91 m).Obývací pokoj/jídelna a kuchyň 27'9" x 16' (8,46 m x 4,88 m).Ložnice 2 13'5" x 9'10" (4,1 m x 3 m).Ložnice 3 10'9" x 10'2" (3,28 m x 3,1 m).Sprchový kout 10'2" x 5'7" (3,1 m x 1,7 m).PřízemíPřistání 16'3" x 9' (4,95 m x 2,74 m).Ložnice 1 17'2" x 16'2" (5,23 m x 4,93 m).Šatna/příležitostná ložnice 4 16'2" x 9'8" (4,93 m x 2,95 m).Luxusní koupelna 16'2" x 13'4" (4,93 m x 4,06 m).VenkuKrytá veranda s venkovní sprchou 14'1" x 6'4" (4,3 m x 1,93 m).Integrovaná garáž/dílna 21'3" x 13'8" (6,48 m x 4,17 m).Zadní úložný prostor 17'1" x 5'1" (5,2 m x 1,55 m).Ohromující zadní sluneční terasa 40' x 12'6" (12,2 m x 3,8 m). Plus boční doplňkyUchazečům se doporučuje, aby z našich kanceláří postupovali západním směrem ven z města po hlavní ceduli A361 umístěné na Barnstaple. Na kruhovém objezdu Mullacott Cross se dejte na výjezd vpravo s nápisem Woolacombe & Mortehoe a pokračujte po této silnici přibližně dvě a půl míle do Woolacombe. Pokračujte z kopce směrem k vesnici, minete čerpací stanici a pokračujete kolem táhlé zatáčky "S". Přibližně 300 metrů za zatáčkou "S" odbočte doprava do Western Rise a pokračujte po úzké silnici kolem ostré pravotočivé zatáčky a do kopce. Pokračujte po silnici, kde se po levé straně na vrcholu kopce nachází Windrift.
Features:
- Garage
- Parking
- Terrace