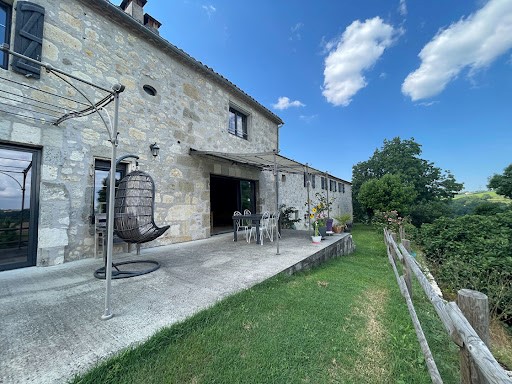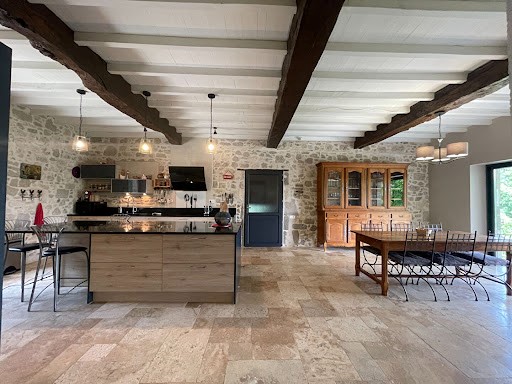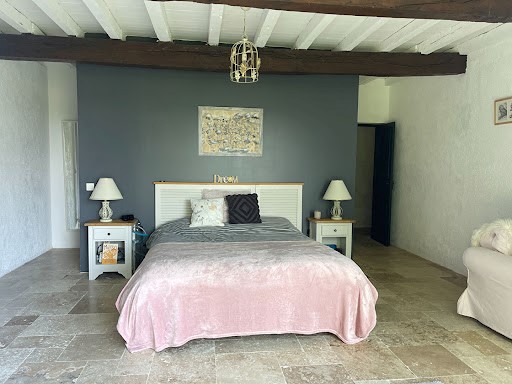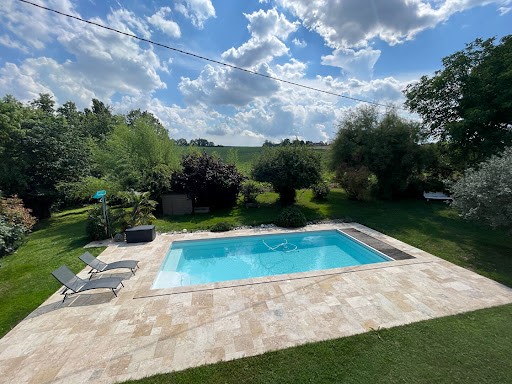КАРТИНКИ ЗАГРУЖАЮТСЯ...
Дом (Продажа)
Ссылка:
EDEN-T98464344
/ 98464344
Ссылка:
EDEN-T98464344
Страна:
FR
Город:
Saumont
Почтовый индекс:
47600
Категория:
Жилая
Тип сделки:
Продажа
Тип недвижимости:
Дом
Площадь:
600 м²
Комнат:
11
Спален:
8











La maison principale d'habitation, entièrement rénovée avec des matériaux de qualité (huisseries double vitrage, sanitaires, sols en pierre, poutres apparentes) bénéficie en son rez-de-chaussée d'un double séjour ouvert sur une belle terrasse , d'un salon avec grande cheminée, d'une suite parentale avec vaste salle de bain/salle d'eau et dressing, d'une entrée et de ses toilettes d'accueil.
L'étage offre 5 chambres complémentaires, 2 salles d'eau, WC.
Le gite/appartement comprend quant à lui un grand séjour, une cuisine, 2 chambres, salle d'eau et WC.
L'ancienne étable à aménager de 200m2 environ ayant conservée ses prestations anciennes constitue un potentiel supplémentaire sur ce domaine.
Belle propriété alliant authenticité et rénovation contemporaine ou part belle est faite aux volumes et aux espaces ainsi qu'à une vue à 360 degré sur la campagne environnante.
Montant estimé des dépenses d'énergie pour un usage standard entre 1710 euros et 2360 euros
Prix moyens des énergies indexes au 1er janvier 2021.
ERP à disposition
Prix de vente: 850 000 euros dont 4% d'honoraires à charge acquéreur.
Prix hors honoraires: 815000 euros (4.29 % honoraires TTC à la charge de l'acquéreur.)
Sandra ROUSSEL (EI) Agent Commercial - Numéro RSAC : - . SAUMONT: located halfway between Agen and Nérac, old farmhouse of 600m2 on the ground on a plot of 1.5ha including a house of about 300m2, a cottage of about 100m2, an old barn of about 200m2 to convert, a barn and a swimming pool. The main house, completely renovated with quality materials (double glazed window frames, sanitary facilities, stone floors, exposed beams) benefits on its ground floor from a double living room opening onto a beautiful terrace, a living room with large fireplace, a master suite with large bathroom/shower room and dressing room, an entrance hall and its reception toilets. The floor offers 5 additional bedrooms, 2 shower rooms, WC. The gite/apartment includes a large living room, a kitchen, 2 bedrooms, shower room and WC. The old barn to be converted of approximately 200m2 having retained its old services constitutes an additional potential on this area. Beautiful property combining authenticity and contemporary renovation where the emphasis is on volumes and spaces as well as a 360 degree view of the surrounding countryside. Estimated amount of energy expenditure for standard use between EUR1,710 and EUR2,360 Average energy prices indexed on January 1, 2021. ERP available Selling price: EUR850,000 including 4% fees payable by the buyer. (4.29 % fees incl. VAT at the buyer's expense.)