105 266 928 RUB
2 к
4 сп
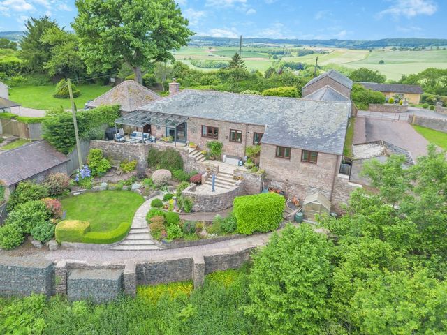
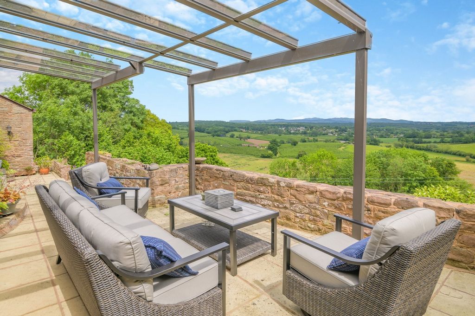
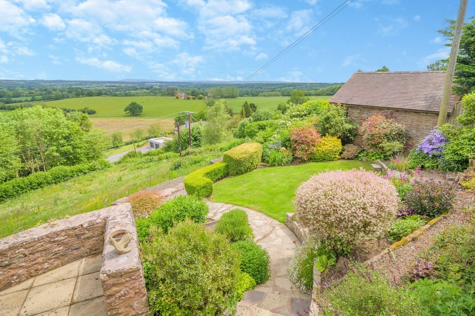
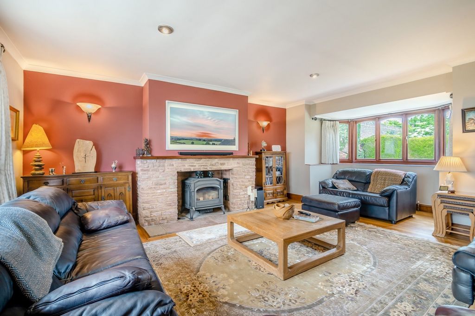
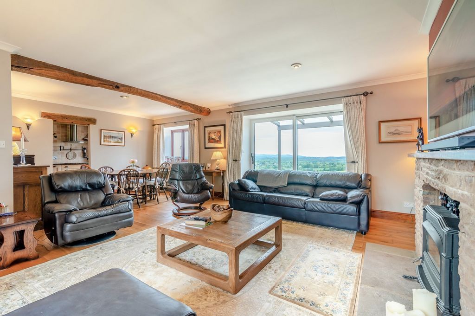
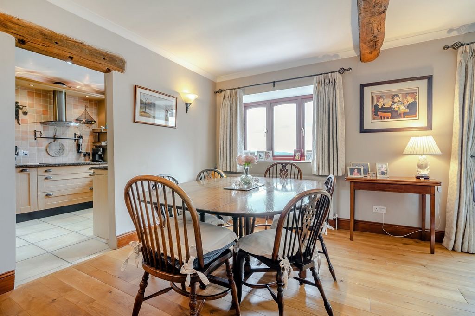
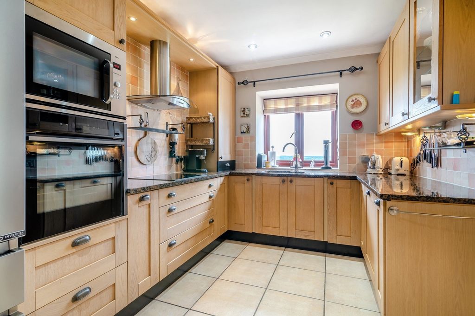
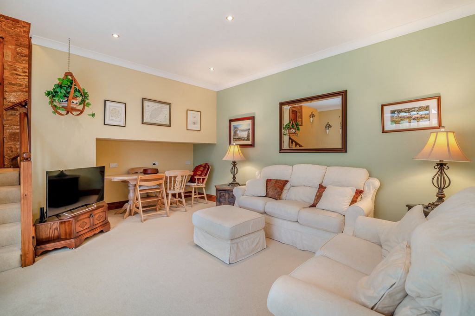
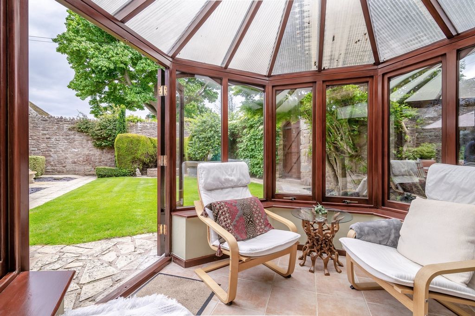
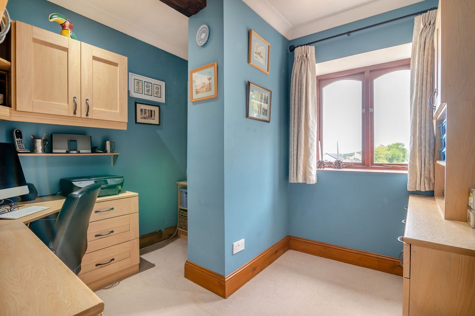
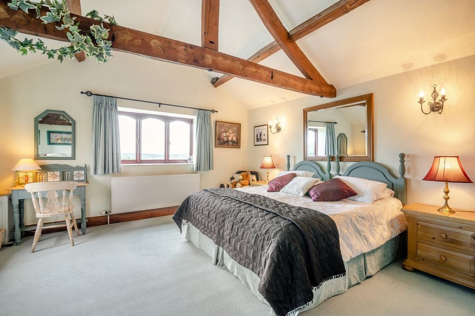
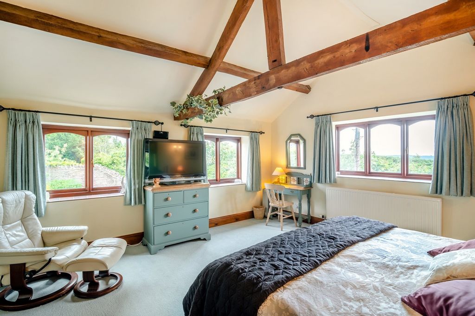
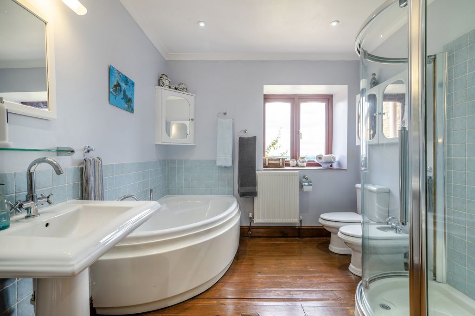
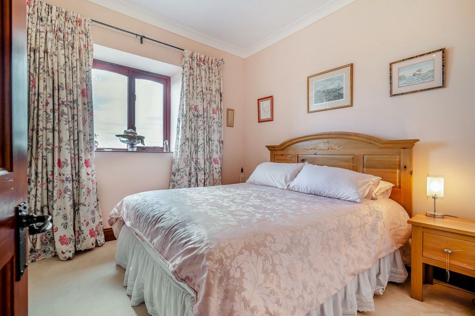
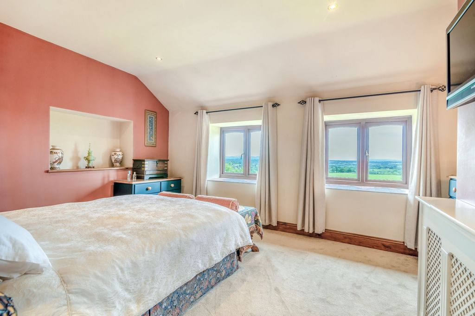
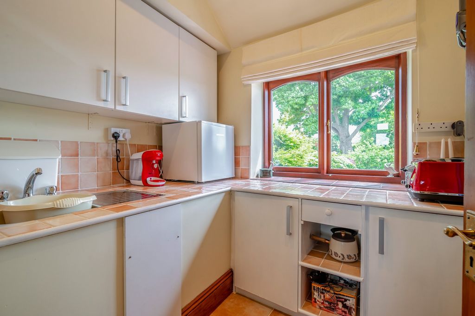
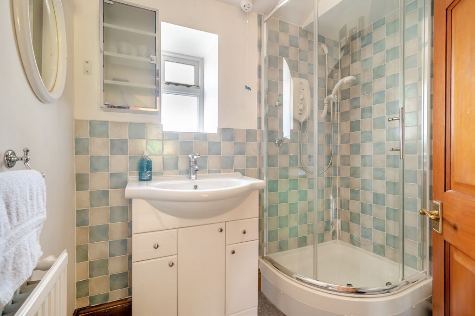
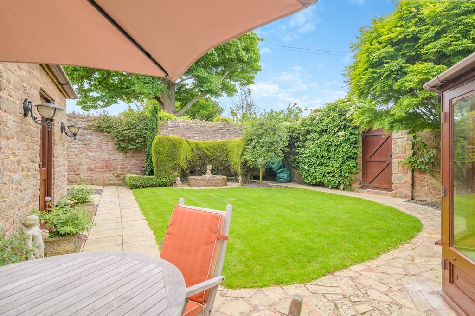
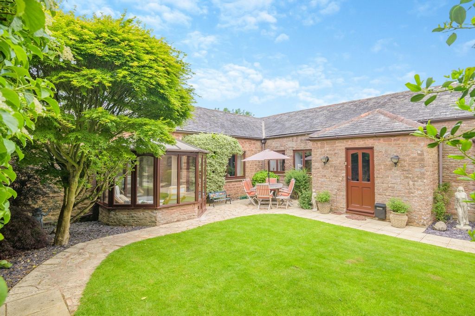

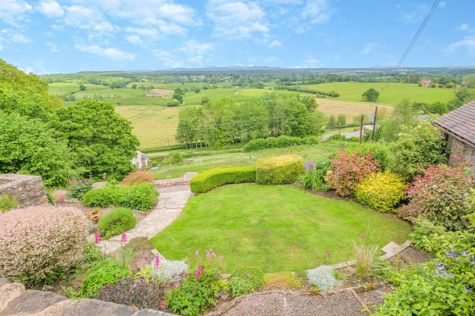
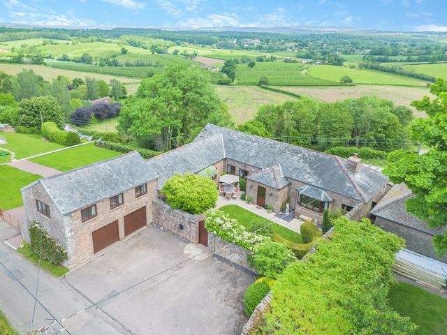
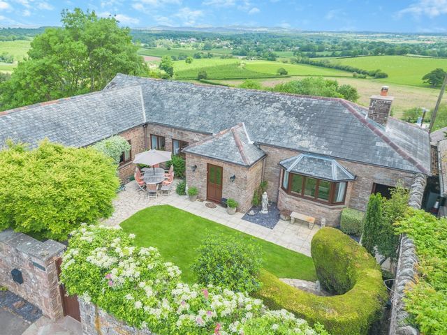
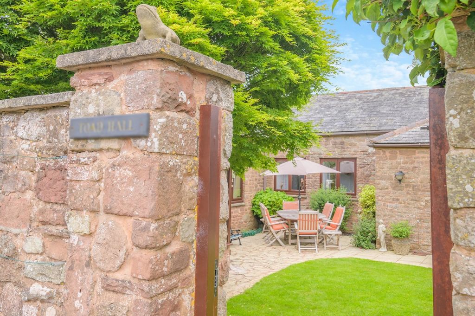
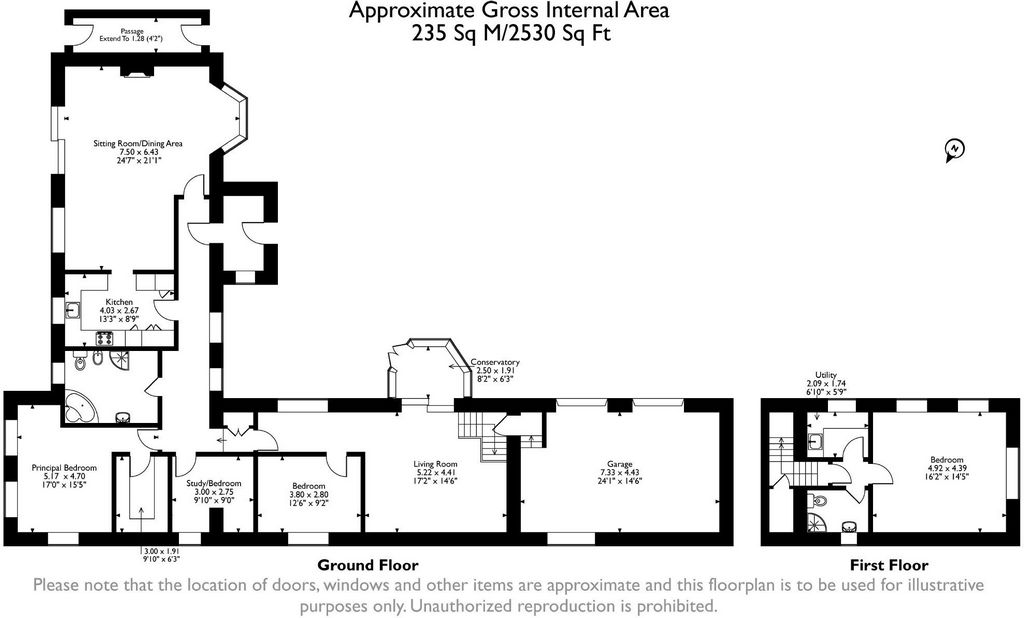
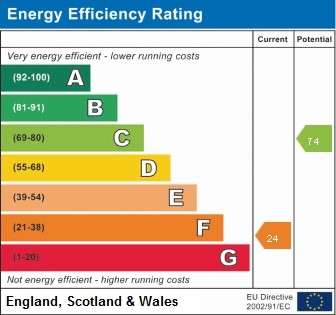
A door leads you back into the hallway, which features a loft hatch, offering access to a very impressive, fully boarded loft area with great conversion potential subject to the relevant planning permission.To the far end of the hallway, you have access to the principal bedroom suite, which offers a walk in wardrobe with fitted shelving and hanging space, and a stunning rear aspect. The other bedroom located next door is currently in use as a home office.The family bathroom features a corner bath, double width shower cubicle, wash basin, W.C, bidet and exposed floorboards, with a useful alcove to one corner with space and plumbing for appliances such as a washing machine and tumble dryer. You then enter the second part of the house, which offers a wonderful additional reception room, ideal for a music room, children's play room or a cosy snug. There is a large alcove to one side, and a door leading into a conservatory which enjoys a pleasant outlook and access to the front courtyard garden.There is an additional double bedroom, offering a slightly different yet equally impressive view over surrounding countryside.
A staircase leads from the second reception room to a self-contained suite, comprising an exceptionally spacious double bedroom, kitchenette-utility and shower room.The bedroom features vaulted ceilings with exposed beams, numerous windows allowing plenty of light into the room and a beautiful outlook towards Chase Woods and the Black Mountains in the distance. There is access down a short flight of steps into the double garage, which is integrated beneath the bedroom area, and offers power, light and up and over doors. Outside - The property enjoys beautifully maintained gardens to the front and rear. As you approach the property from the lane, there is a parking area with space for four vehicles, and access to the integrated double garage.A gate leads you into a delightful enclosed courtyard garden, complete with stone walls, areas of flat lawn, a water fountain and beautiful young specimen trees.A covered walkway-storage area leads you to the rear of the property, where you are instantly greeted by one of the most impressive views imaginable, encompassing stunning green countryside all the way over to the Malvern Hills.The rear gardens comprise a raised, covered patio area with glass veranda covering, ideal for entertaining during the summer months. Steps lead down to a well maintained garden, with a fantastic array of shrubs and flowering plants enclosing an area of lawn.
There is a greenhouse, space for a BBQ and hot tub, and a gravelled walkway towards the bottom end of the garden. Viewings Please make sure you have viewed all of the marketing material to avoid any unnecessary physical appointments. Pay particular attention to the floorplan, dimensions, video (if there is one) as well as the location marker. In order to offer flexible appointment times, we have a team of dedicated Viewings Specialists who will show you around. Whilst they know as much as possible about each property, in-depth questions may be better directed towards the Sales Team in the office. If you would rather a ‘virtual viewing’ where one of the team shows you the property via a live streaming service, please just let us know. Selling? We offer free Market Appraisals or Sales Advice Meetings without obligation. Find out how our award winning service can help you achieve the best possible result in the sale of your property. Legal You may download, store and use the material for your own personal use and research. You may not republish, retransmit, redistribute or otherwise make the material available to any party or make the same available on any website, online service or bulletin board of your own or of any other party or make the same available in hard copy or in any other media without the website owner's express prior written consent. The website owner's copyright must remain on all reproductions of material taken from this website.
Features:
- Garden Показать больше Показать меньше Situated in one of the most sought-after locations in South Herefordshire, Toad Hall is a unique and very appealing property. Boasting spacious and versatile accommodation, the property features four bedrooms, one of which is currently used as a home office, a bright and spacious open plan living-dining room with fantastic views, kitchen, second lounge, sun room, utility and two bathrooms. There are beautifully manicured gardens to the front and rear of the property, with the rear enjoying stunning views towards the Malvern Hills, and a parking area and access to a double garage at the front.Linton is a beautiful, peaceful village, situated just a few miles east of the historic market town of Ross-on-Wye. Boasting a highly regarded pub, The Alma Inn, which holds regular music events including the locally renowned Blues festival, an active village hall and a grade 1 listed church dating back to the 12th century. Ross-on-Wye, Newent and Ledbury are all very accessible, offering an excellent range of schooling, shopping and leisure options, and the easy access to the a40 which offers good commuting options to places such as Gloucester, Cheltenham and Bristol. The M50 is also easily accessible just over one mile away. Step inside - An entrance porch to the front of the property leads into the inner hallway, which in turn brings you into an impressive open plan living-ding room. This wonderful space boasts a large east facing patio door, offering a panoramic view towards the Malvern Hills and access to the rear terraces and gardens. There is a woodburning stove set within a stone surround, exposed ceiling beam and bay window overlooking the front garden. Engineered oak flooring runs through the living room to a spacious dining area, enjoying the same wonderful views, with an archway leading into the kitchen.The kitchen has a rear facing window, enjoying similar views to the living-dining room. Appliances include an integrated oven, integrated microwave, induction hob, waste disposal unit, integrated dishwasher, larder and space for a large fridge-freezer.
A door leads you back into the hallway, which features a loft hatch, offering access to a very impressive, fully boarded loft area with great conversion potential subject to the relevant planning permission.To the far end of the hallway, you have access to the principal bedroom suite, which offers a walk in wardrobe with fitted shelving and hanging space, and a stunning rear aspect. The other bedroom located next door is currently in use as a home office.The family bathroom features a corner bath, double width shower cubicle, wash basin, W.C, bidet and exposed floorboards, with a useful alcove to one corner with space and plumbing for appliances such as a washing machine and tumble dryer. You then enter the second part of the house, which offers a wonderful additional reception room, ideal for a music room, children's play room or a cosy snug. There is a large alcove to one side, and a door leading into a conservatory which enjoys a pleasant outlook and access to the front courtyard garden.There is an additional double bedroom, offering a slightly different yet equally impressive view over surrounding countryside.
A staircase leads from the second reception room to a self-contained suite, comprising an exceptionally spacious double bedroom, kitchenette-utility and shower room.The bedroom features vaulted ceilings with exposed beams, numerous windows allowing plenty of light into the room and a beautiful outlook towards Chase Woods and the Black Mountains in the distance. There is access down a short flight of steps into the double garage, which is integrated beneath the bedroom area, and offers power, light and up and over doors. Outside - The property enjoys beautifully maintained gardens to the front and rear. As you approach the property from the lane, there is a parking area with space for four vehicles, and access to the integrated double garage.A gate leads you into a delightful enclosed courtyard garden, complete with stone walls, areas of flat lawn, a water fountain and beautiful young specimen trees.A covered walkway-storage area leads you to the rear of the property, where you are instantly greeted by one of the most impressive views imaginable, encompassing stunning green countryside all the way over to the Malvern Hills.The rear gardens comprise a raised, covered patio area with glass veranda covering, ideal for entertaining during the summer months. Steps lead down to a well maintained garden, with a fantastic array of shrubs and flowering plants enclosing an area of lawn.
There is a greenhouse, space for a BBQ and hot tub, and a gravelled walkway towards the bottom end of the garden. Viewings Please make sure you have viewed all of the marketing material to avoid any unnecessary physical appointments. Pay particular attention to the floorplan, dimensions, video (if there is one) as well as the location marker. In order to offer flexible appointment times, we have a team of dedicated Viewings Specialists who will show you around. Whilst they know as much as possible about each property, in-depth questions may be better directed towards the Sales Team in the office. If you would rather a ‘virtual viewing’ where one of the team shows you the property via a live streaming service, please just let us know. Selling? We offer free Market Appraisals or Sales Advice Meetings without obligation. Find out how our award winning service can help you achieve the best possible result in the sale of your property. Legal You may download, store and use the material for your own personal use and research. You may not republish, retransmit, redistribute or otherwise make the material available to any party or make the same available on any website, online service or bulletin board of your own or of any other party or make the same available in hard copy or in any other media without the website owner's express prior written consent. The website owner's copyright must remain on all reproductions of material taken from this website.
Features:
- Garden