21 351 084 RUB
КАРТИНКИ ЗАГРУЖАЮТСЯ...
Дом (Продажа)
Ссылка:
EDEN-T98127389
/ 98127389
Ссылка:
EDEN-T98127389
Страна:
FR
Город:
Mornay-Sur-Allier
Почтовый индекс:
18600
Категория:
Жилая
Тип сделки:
Продажа
Тип недвижимости:
Дом
Площадь:
175 м²
Участок:
4 100 м²
Комнат:
8
Спален:
5
Ванных:
1
Туалетов:
1
Парковка:
1
Терасса:
Да
Стиральная машина:
Да
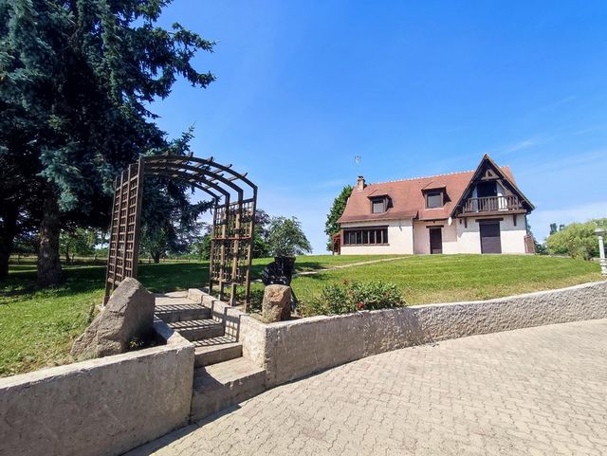
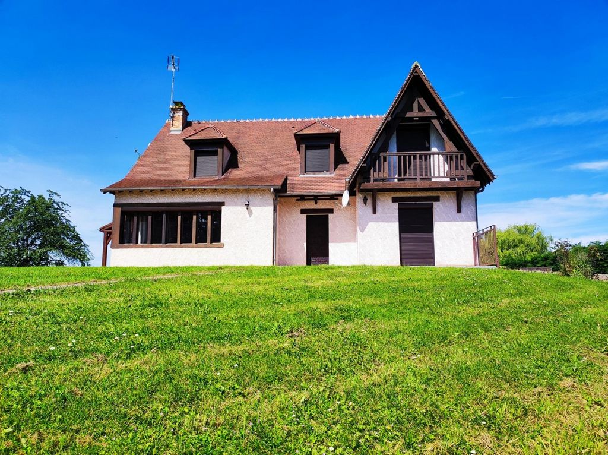
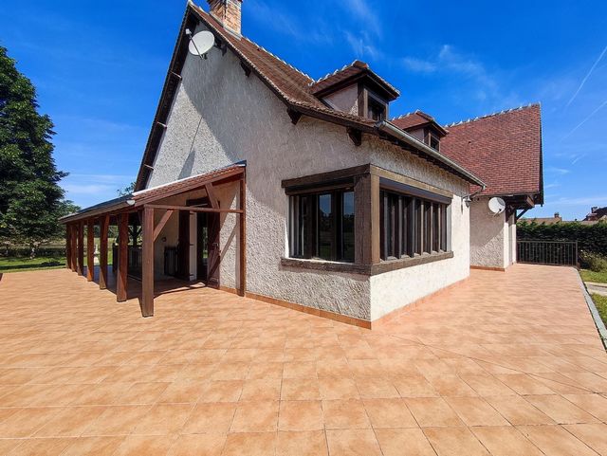
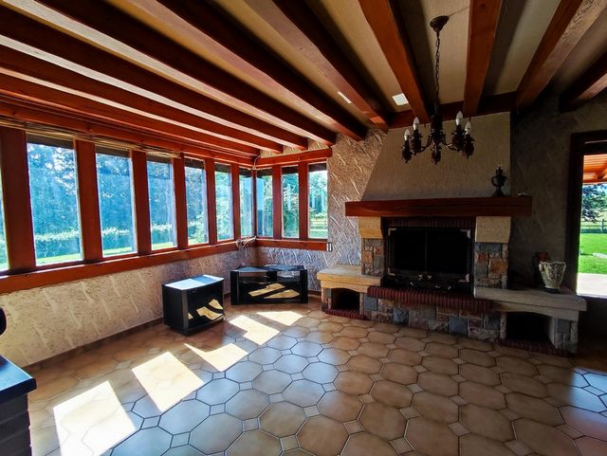

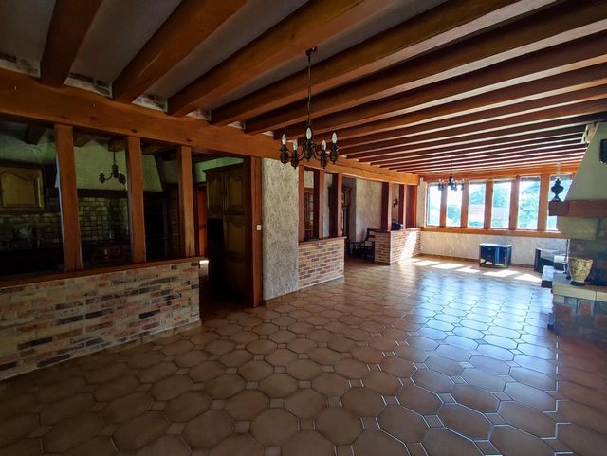

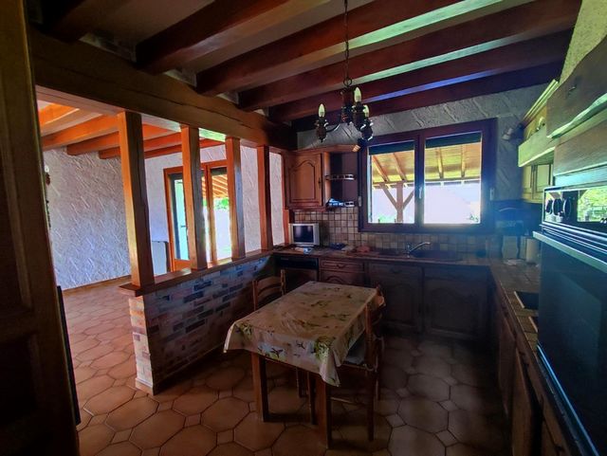
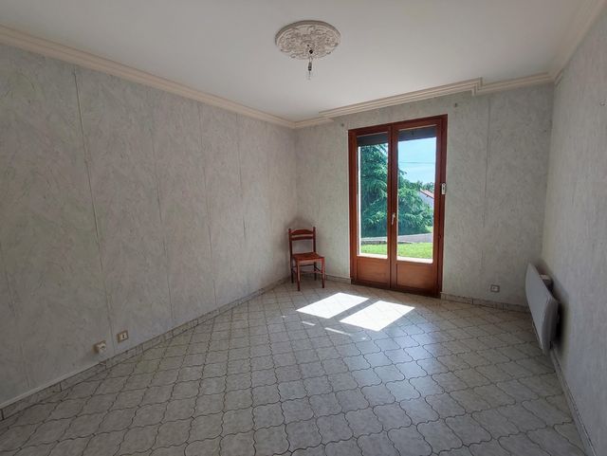

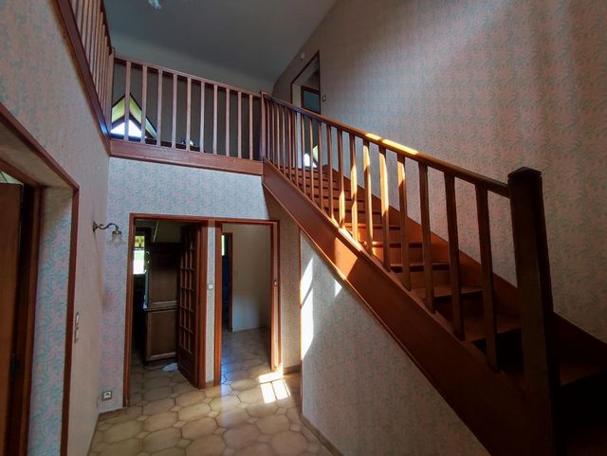

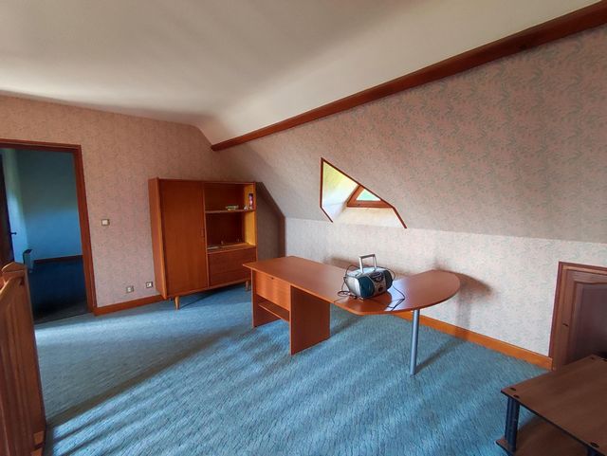


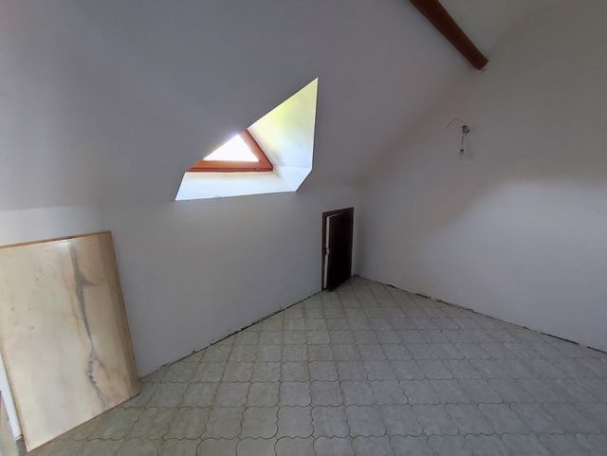


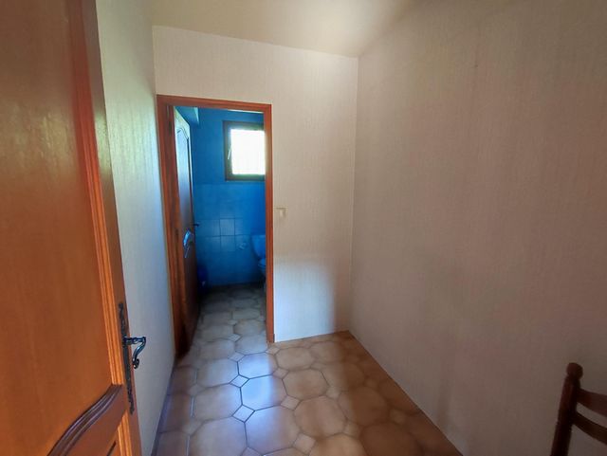
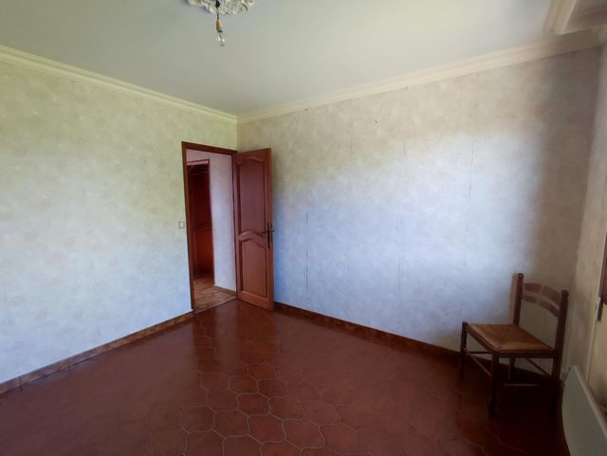
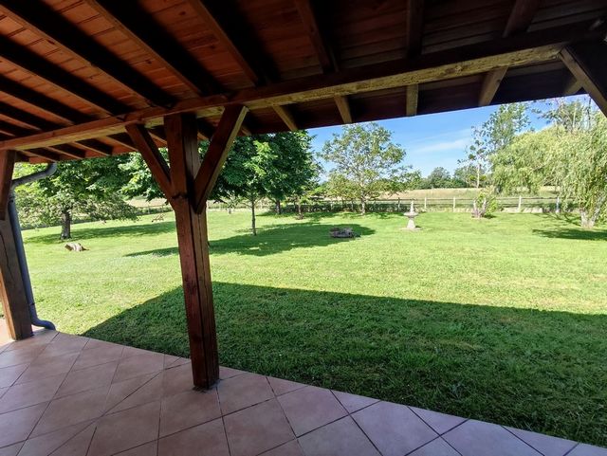


You enter the property through an electric gate opening onto a wide paved driveway.
Composed on the ground floor of a cathedral hall, a reading area and a large transversal living/dining room with a beautiful view of the land and the surrounding fields.
Beautiful exposed beams add character to the room. In winter, there is underfloor heating and a fireplace.
For your comfort, all shutters are centrally controlled.
An equipped kitchen, two bedrooms, a bathroom and a dressing room complete the ground floor.
Upstairs, a spacious mezzanine opens onto the staircase. It opens onto three bedrooms and a small room that could be converted into a shower room.
In the basement, a large summer kitchen opens onto a refractory stone barbecue area. A shower room and a toilet are also available.
A large garage area can accommodate three cars. A workshop and pre-fitted as well as a wood storage with a practical external opening to bring in the wood.
Many spaces are also available to make a storeroom and a laundry room as well as to make storage.
Outside, a magnificent covered terrace will act as an outdoor lounge and will allow you to enjoy the outdoors even on very hot or overcast days.
Photovoltaic panels are installed on the roof of the terraces and provide 1300€ to 1500€ per year.
Not overlooked, you can enjoy the garden and even use the water from the well connected to an outdoor tap.
Finally, the house is connected to fiber for those who would like to work from home while teleworking.
For more information and visits, please contact Guillaume Patin at o67 o67 83o8.
Features:
- Terrace
- Garden
- Washing Machine Показать больше Показать меньше Immobilier Nivernais a le plaisir de vous proposer cette magnifique maison de 175 m2 sur un terrain très arboré et verdoyant où vous profiterez du calme.
Vous pénétrez dans la propriété par un portail électrique ouvrant sur une large allée pavée.
Composée au rez de chaussé d'un hall cathédrale, d'un coin lecture et d'un grand salon/salle à manger transversal avec une très belle vue sur le terrain et les champs alentours.
De belles poutres apparentes ajoutent du cachet à la pièce. En hiver vous profiterez du chauffage par le sol et de la cheminée.
Pour votre confort, tous les volets sont à commande centralisée.
Une cuisine équipée, deux chambres une salle de bain et un dressing complètent le rez de chaussé.
À l'étage, une spacieuse mezzanine s'ouvre sur l'escalier. Elle donne sur trois chambres et une petite pièce qui pourrait être aménagée en salle d'eau.
Au sous-sol, une grande cuisine d'été donne sur un coin barbecue en pierre réfractaire. Une salle d'eau et un wc sont aussi à disposition.
Un grand coin garage peut recevoir trois voitures. Un atelier et préaménagé ainsi qu'un entrepôt à bois avec une ouverture extérieure pratique pour rentrer le bois.
De nombreux espaces sont aussi disponibles pour faire un cellier et une buanderie ainsi que pour faire du stockage.
Dehors une magnifique terrasse couverte fera office de salon extérieur et vous permettra de profiter de l'extérieur même les jours très chaud ou couvert.
Des panneaux photovoltaïques sont installés sur le toit des terrasses et fournissent 1300€ à 1500€ par an.
Sans vis à vis, vous pourrez profiter du jardin et même utiliser l'eau du puits raccordé à un robinet extérieur.
Enfin, la maison est reliée à la fibre pour ceux qui voudraient travailler à la maison en télétravail.
Pour plus de renseignements et des visites, merci de contacter Guillaume Patin au o67 o67 83o8.
Features:
- Terrace
- Garden
- Washing Machine Immobilier Nivernais is pleased to offer you this magnificent house of 175 m2 on a very wooded and green plot where you will enjoy the calm.
You enter the property through an electric gate opening onto a wide paved driveway.
Composed on the ground floor of a cathedral hall, a reading area and a large transversal living/dining room with a beautiful view of the land and the surrounding fields.
Beautiful exposed beams add character to the room. In winter, there is underfloor heating and a fireplace.
For your comfort, all shutters are centrally controlled.
An equipped kitchen, two bedrooms, a bathroom and a dressing room complete the ground floor.
Upstairs, a spacious mezzanine opens onto the staircase. It opens onto three bedrooms and a small room that could be converted into a shower room.
In the basement, a large summer kitchen opens onto a refractory stone barbecue area. A shower room and a toilet are also available.
A large garage area can accommodate three cars. A workshop and pre-fitted as well as a wood storage with a practical external opening to bring in the wood.
Many spaces are also available to make a storeroom and a laundry room as well as to make storage.
Outside, a magnificent covered terrace will act as an outdoor lounge and will allow you to enjoy the outdoors even on very hot or overcast days.
Photovoltaic panels are installed on the roof of the terraces and provide 1300€ to 1500€ per year.
Not overlooked, you can enjoy the garden and even use the water from the well connected to an outdoor tap.
Finally, the house is connected to fiber for those who would like to work from home while teleworking.
For more information and visits, please contact Guillaume Patin at o67 o67 83o8.
Features:
- Terrace
- Garden
- Washing Machine Immobilier Nivernais è lieta di offrirvi questa magnifica casa di 175 m2 su un terreno molto boscoso e verde dove potrete godervi la calma.
Si accede alla proprietà attraverso un cancello elettrico che si apre su un ampio vialetto lastricato.
Composto al piano terra da un salone della cattedrale, una zona lettura e un ampio soggiorno/sala da pranzo trasversale con una bellissima vista sul terreno e sui campi circostanti.
Le belle travi a vista aggiungono carattere alla stanza. In inverno, c'è il riscaldamento a pavimento e un camino.
Per il vostro comfort, tutte le tapparelle sono controllate centralmente.
Una cucina attrezzata, due camere da letto, un bagno e uno spogliatoio completano il piano terra.
Al piano superiore, un ampio soppalco si apre sulla scala. Si apre su tre camere da letto e una piccola stanza che potrebbe essere convertita in un bagno con doccia.
Al piano seminterrato, una grande cucina estiva si apre su una zona barbecue in pietra refrattaria. A vostra disposizione anche un bagno con doccia e servizi igienici.
Un ampio garage può ospitare tre auto. Un'officina e un deposito per la legna preallestito con una pratica apertura esterna per far entrare la legna.
Sono inoltre disponibili molti spazi per realizzare un ripostiglio e una lavanderia oltre che per realizzare un ripostiglio.
All'esterno, una magnifica terrazza coperta fungerà da salotto all'aperto e vi permetterà di godervi l'aria aperta anche nelle giornate molto calde o nuvolose.
I pannelli fotovoltaici sono installati sul tetto delle terrazze e forniscono da 1300 a 1500 euro all'anno.
Da non trascurare, è possibile godere del giardino e anche utilizzare l'acqua del pozzo collegato ad un rubinetto esterno.
Infine, la casa è collegata alla fibra per chi volesse lavorare da casa in telelavoro.
Per ulteriori informazioni e visite, si prega di contattare Guillaume Patin al numero o67 o67 83o8.
Features:
- Terrace
- Garden
- Washing Machine Immobilier Nivernais is verheugd u dit prachtige huis van 175 m2 aan te bieden op een zeer bebost en groen perceel waar u kunt genieten van de rust.
U betreedt de woning via een elektrische poort die uitkomt op een brede verharde oprit.
Samengesteld op de begane grond van een kathedraalzaal, een leeshoek en een grote transversale woon-/eetkamer met een prachtig uitzicht op het land en de omliggende velden.
Mooie zichtbare balken geven karakter aan de kamer. In de winter is er vloerverwarming en een open haard.
Voor uw comfort zijn alle rolluiken centraal bediend.
Een ingerichte keuken, twee slaapkamers, een badkamer en een kleedkamer completeren de begane grond.
Boven komt een ruime mezzanine uit op de trap. Het komt uit op drie slaapkamers en een kleine kamer die kan worden omgebouwd tot een doucheruimte.
In de kelder komt een grote zomerkeuken uit op een vuurvaste stenen barbecue. Een doucheruimte en een toilet zijn ook beschikbaar.
Een grote garage biedt plaats aan drie auto's. Een werkplaats en voorgemonteerd, evenals een houtopslag met een praktische externe opening om het hout binnen te brengen.
Er zijn ook veel ruimtes beschikbaar om een berging en een wasruimte te maken, evenals om opslag te maken.
Buiten zal een prachtig overdekt terras fungeren als een buitenlounge en kunt u zelfs op zeer warme of bewolkte dagen van het buitenleven genieten.
Fotovoltaïsche panelen worden op het dak van de terrassen geïnstalleerd en leveren 1300€ tot 1500€ per jaar op.
Niet over het hoofd gezien, kunt u genieten van de tuin en zelfs gebruik maken van het water uit de put die is aangesloten op een buitenkraan.
Tot slot is de woning aangesloten op glasvezel voor wie graag thuis wil werken tijdens het telewerken.
Voor meer informatie en bezoeken kunt u contact opnemen met Guillaume Patin op o67 o67 83o8.
Features:
- Terrace
- Garden
- Washing Machine