КАРТИНКИ ЗАГРУЖАЮТСЯ...
Дом (Продажа)
5 сп
Ссылка:
EDEN-T97586009
/ 97586009
Ссылка:
EDEN-T97586009
Страна:
GB
Город:
Devon
Почтовый индекс:
EX22 6NQ
Категория:
Жилая
Тип сделки:
Продажа
Тип недвижимости:
Дом
Спален:
5
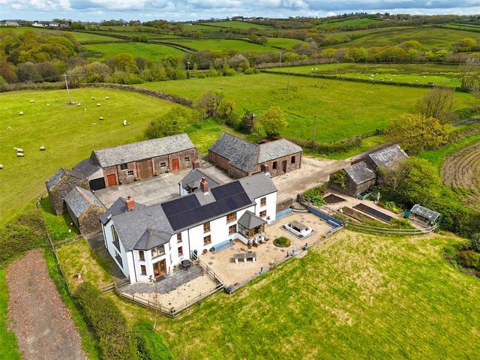
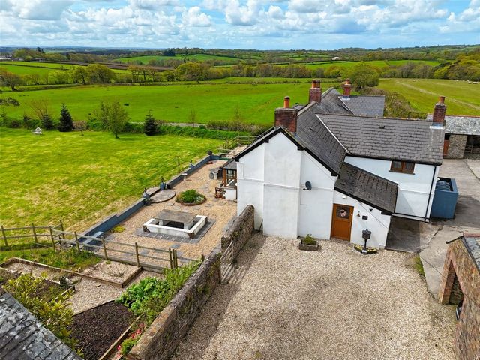
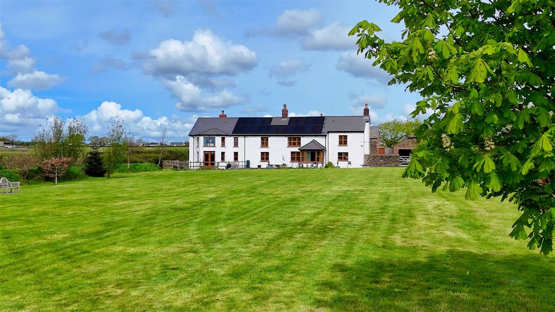
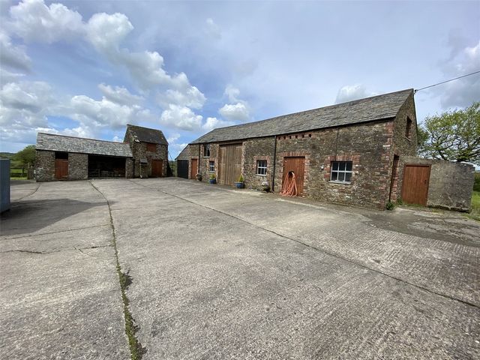
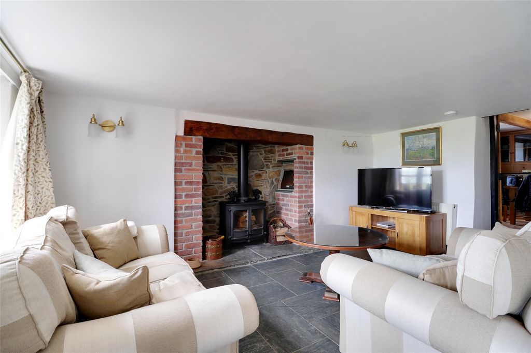
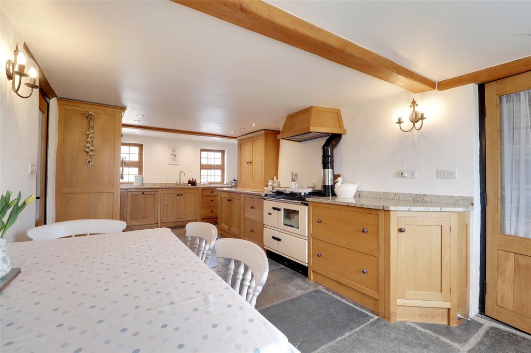
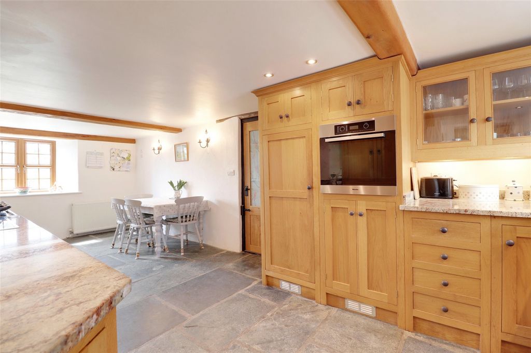
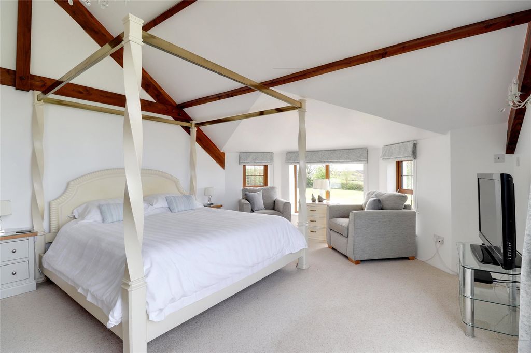
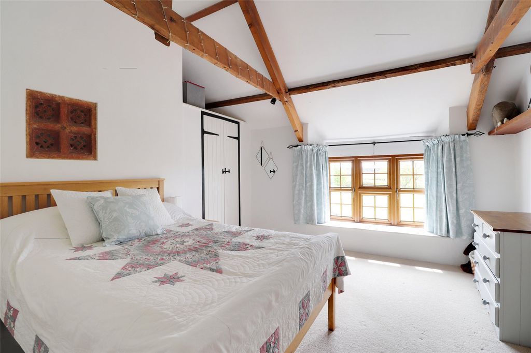
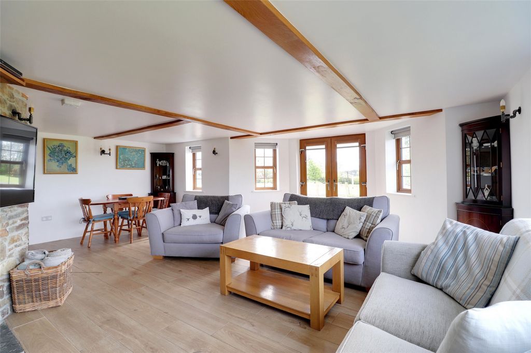


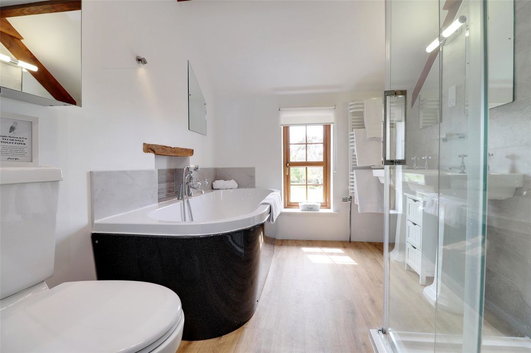

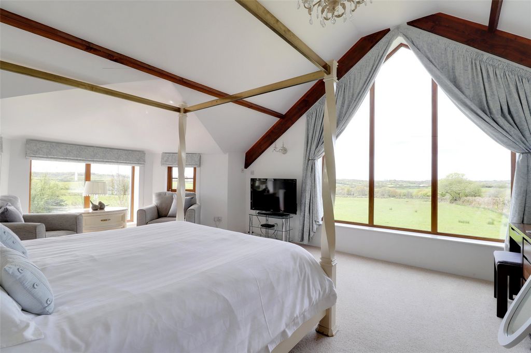
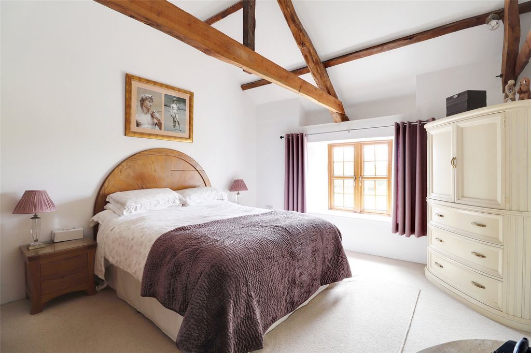
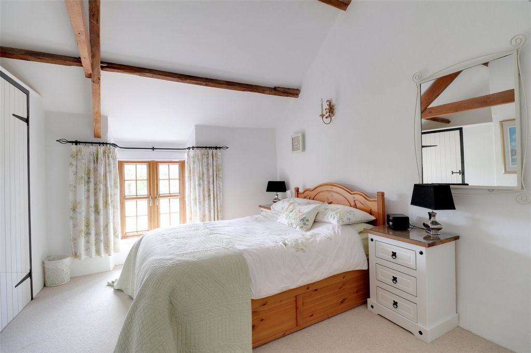
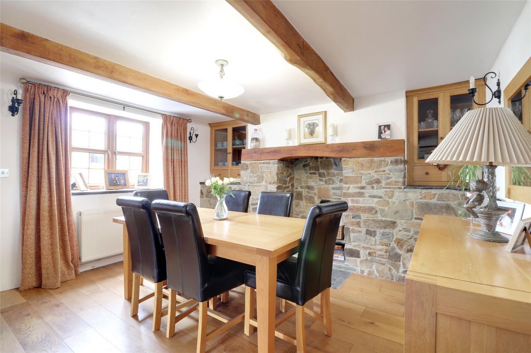
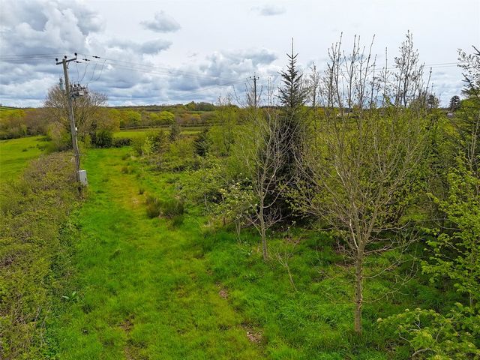
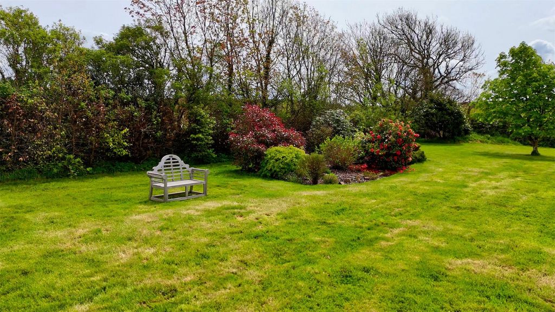
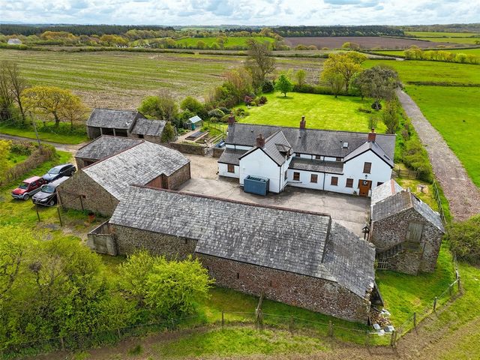
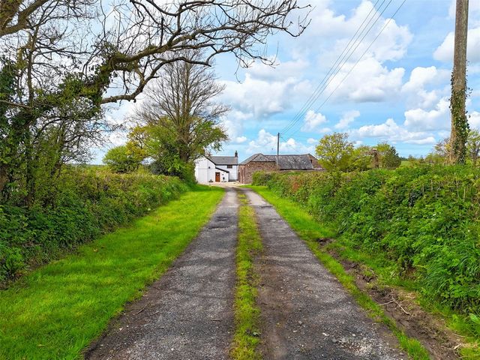
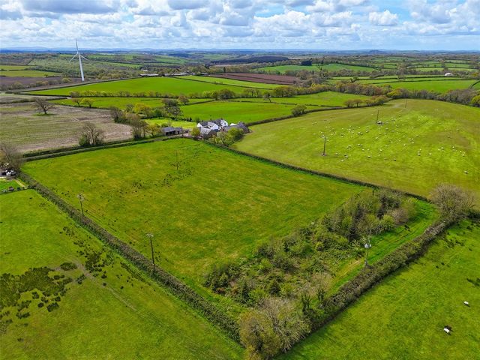
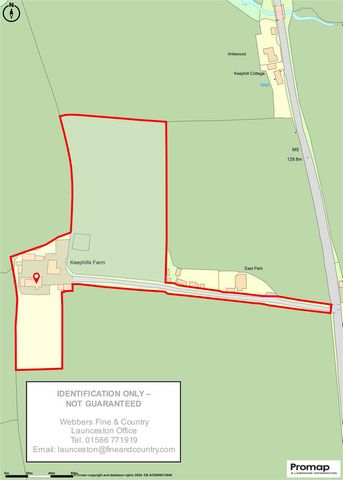

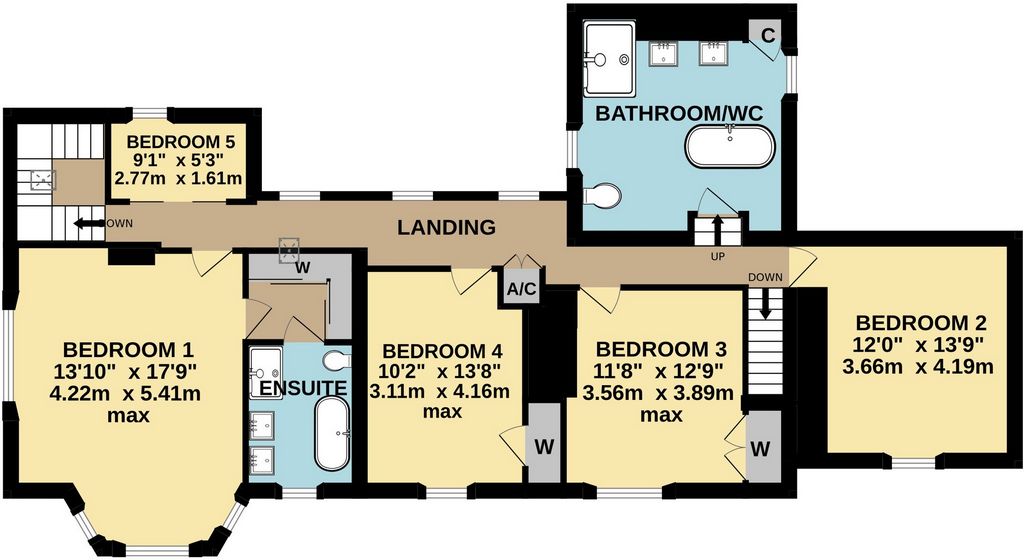
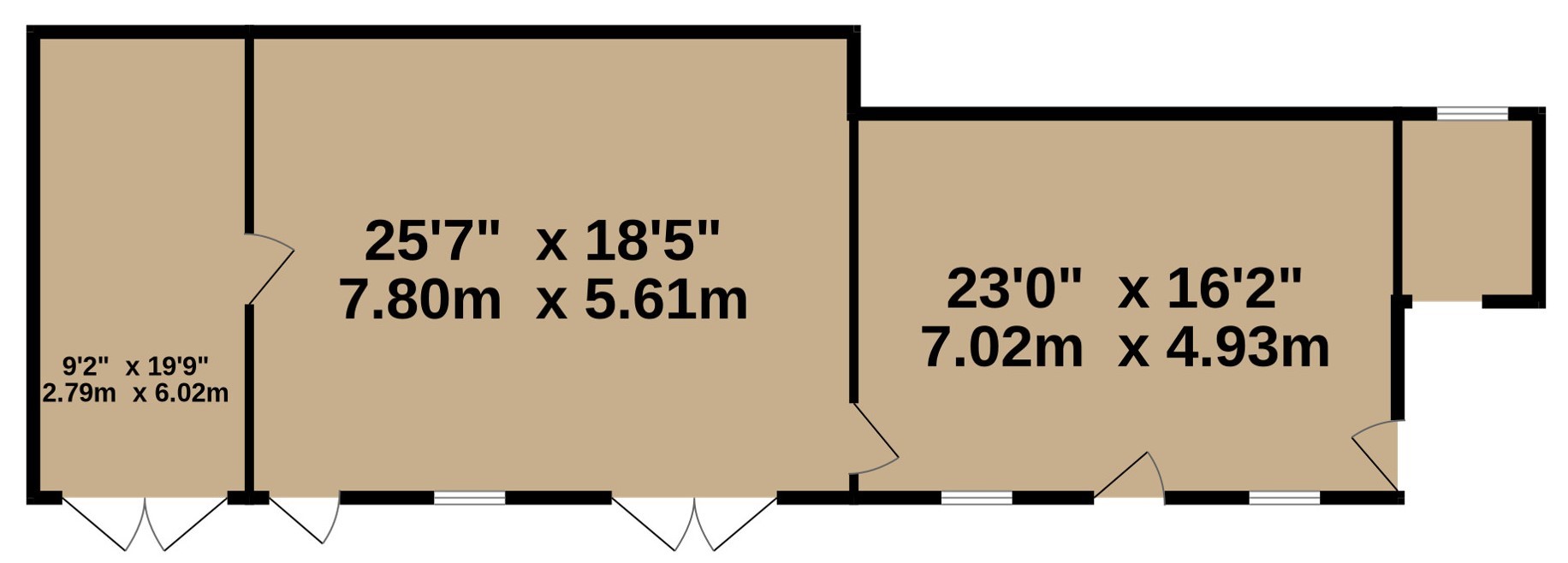

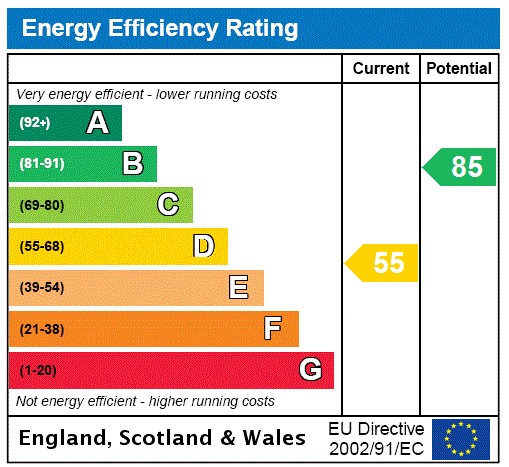
The array of solar panels which has the benefit of battery storage, also brings in an income, as well as having a minimising effect on the household outgoings. Running costings and the overall income can be provided after a viewing, upon request.
The cluster of attractive barns within the former farmyard immediately at the rear of the farmhouse have been vastly improved and painstakingly re-roofed over recent years. Two of the four principle barns have been granted full residential planning permission (Torridge District Council application no. 1/0817/2022/FUL) and offer a rare opportunity to create a multi-generational home or a commercial holiday let business.
The two storey detached barn has plans in place to convert into a four bedroom (one en-suite) property with a large open plan kitchen/dining room, a living room which would have far reaching westerly views over miles of countryside and an office. The L-shaped single storey barn has planning for an open plan kitchen/living/dining room, a family bathroom and two double bedrooms, one with en-suite. There is plenty of space for separate and discreet parking and garden areas.
As part of the permission, the building of a triple carport, with storage facilities, has been granted. There would be two further barns left in situ, ideal for use as outbuildings or for storage. The consent, elevations and floor plans regarding the planning on the barns can be emailed, upon request.
Keephills Farm has been traced back as far as the early 19th century but, it is highly probable that it pre-dates that era, given all the wonderful character features on offer throughout the home. The entrance is served by a porch/garden room which is large enough to relax in and take advantage of the south facing outlook over the delightful gardens. This leads into the relaxing living room which is dominated by a stone and brick fireplace, which features a clome oven, a wooden lintel and, inset on the hearth, a multi fuel burning stove. In the opposite direction, there is a very flexible reception room which could be used as a great study (as it is now) or as a separate sitting room, with a character fireplace.
A door from the living room opens into the formal dining room at the rear, with an oak floor and feature fire surround, which in turn, leads into the kitchen/breakfast room. This wonderful, locally sourced bespoke kitchen has solid stone worktops and oak units, with glass display cabinets. The centrepiece is the oil-fired Stanley and, included in the sale, are the high quality 'Miele' appliances such as the single oven, induction hob, dishwasher and larder fridge. This dual aspect room has a slate flagstone floor, down lighting and features a very useful larder cupboard, ideal for storage. Completing the ground floor of the main house is practical boot room/utility, with plenty of space for boots and coats, with a glass covered original well, as a highly unusual feature.
On the first floor, there are three lovely bedrooms in the main dwelling. The master bedroom has a vaulted ceiling and the remaining double bedrooms have exposed beams and built-in wardrobes. All bedrooms having fine views across the garden and landscape beyond enjoy the southerly aspect and light. The sumptuous and very spacious family bathroom/WC has a free standing bath and a very large shower area plus his and hers basins.
The significant two storey extension, with its own separate and tucked away entrance, is used a very successful holiday cottage. The exposed stone wall in the hall and the beautiful wooden staircase are real features as you enter, with a well utilised kitchen, a ground floor wet room and a superb, light and airy lounge which has a porcelain floor, a raised wood burning stove, bay window and farmland views. There are double doors leading out to the rear garden from here, and this holiday let has its own garden space to enjoy.
The exquisite dual aspect bedroom has both a bay window and a lovely floor to ceiling window taking in the breath-taking views over the surrounding farmland and garden for miles around. An extensive range of bedroom furniture is built-in to include wardrobes and drawers with a storage platform above and the en-suite has a separate shower cubicle, as well as, a bath, his and hers basins and has a radiator which can be independently controlled by both the central heating system and electric. Adjacent, is a compact single bedroom. On both floors there is easy access, both to and from the cottage to the farmhouse, which would suit use as family or granny annexe, if desired or seamlessly reverted into one main residence.
Keephills Farm has modern comforts such as oil fired central heating and external windows are UPVC double glazed. In the cottage, the warmth on the ground floor is from underfloor heating.
Externally, Keephills Farm is approached by a long private lane which is in the ownership of the property, with just one other property having access. The gardens are level and most attractive comprising of an initial paved patio and gravelled area which is perfect for Alfresco dining, when the weather allows. Being south facing, the gardens enjoy the warmth and take in the far reaching views. There are made to measure built-in slated and block picnic benches and tables and outside lighting. The gardens themselves comprise of many flowerbeds well stocked with shrubs, bushes and perennials, all offering a variety of colour during the season. For the green fingered gardener, a greenhouse stands adjacent to the vegetable garden where there are raised vegetable beds full of fine produce. Fruit trees include apples and damson with many soft fruits such as black and red currant, raspberry and loganberry. The garden has young specimen trees and is well enclosed. A few steps from the house is the main block of pasture which extends to some 3.02 acres, it is gently sloping and well enclosed ideal for stock. At the far end of the field are roughly 200 firewood trees which have been planted and are nicely maturing, illustrating the sustainability of the property. In total, the land and grounds measure in the region of 5 acres.
All in all, this fine home has so many ingredients and an internal viewing is highly recommended.
The property lies within 1.5 miles of the historic market town of Holsworthy in delightful Devon countryside. Holsworthy features both primary and secondary schools, a Waitrose supermarket, a range of independent shops and businesses, a medical centre and dentists. Bude, its beaches, canal and coast is just 9 miles away from Holsworthy with stunning walks along the clifftops.
The larger cities of Exeter at around 45 miles distant, Plymouth 38 miles distant and the North Devon regional centre of Barnstaple within approximately 28 miles all offer a wider range of educational, cultural and leisure facilities. At Launceston which is some 13 mile distant, the A30 dual carriageway provides access to the M5 at Exeter, or west into Cornwall, with the town itself offering a choice of supermarkets and schools. The private school, Shebbear College, is also close to hand.KEEPHILLS FARMPorch 6'11" x 6'5" (2.1m x 1.96m).Sitting Room 10'6" min x 16'11" max (3.2m min x 5.16m max).Snug/Study 11'8" min x 13'9" max (3.56m min x 4.2m max).Kitchen/Breakfast Room 11'2" min x 23'4" max (3.4m min x 7.1m max).Dining Room 13'3" x 12'8" (4.04m x 3.86m).Utility Room 11'8" (3.56m) max x 8'1" (2.46m) max.Bedroom 1 12' x 13'9" (3.66m x 4.2m).Bedroom 2 11'8" (3.56m) max x 12'9" (3.89m) max.Bedroom 3 10'2" max x 13'8" max (3.1m max x 4.17m max).Bathroom/WC 13'7" (4.14m) max x 15' (4.57m) max.OWLS RETREATLounge 21'5" (6.53m) max x 17'7" (5.36m)23' (7m)ax.Kitchen 6'6" x 8'3" (1.98m x 2.51m).Wet Shower Room/WC 3'8" max x 7'10" max (1.12m max x 2.4m max).Bedroom 1 13'10" max x 17'9" max (4.22m max x 5.4m max).Walk in Wardrobe 7' x 5'1" (2.13m x 1.55m).En-suite 7' x 8'11" (2.13m x 2.72m).Bedroom 2 9'1" x 5'3" (2.77m x 1.6m).OUTBUILDINGSBarn 1 9'2" (2.8m) x 19'9" (6.02m), 25'7" (7.8m) x 18'5" (5.61m), 23' (7m) x 16'2" (4.93m).Barn 2 8' (2.44m) x 8'6" (2.6m), 12' (3.66m) x 8' (2.44m), 7'11" (2.41m) x 12'3" (3.73m), 7'11" (2.41m) x 12'6" (3.8m).Barn 3 8'6" (2.6m) x 16' (4.88m), 27'2" (8.28m) x 16' (4.88m), 21'8" (6.6m) x 22'9" (6.93m).Barn 4 16' (4.88m) x 13'8" (4.17m), 24'4" (7.42m) x 17'6" (5.33m).SERVICES Mains water and electricity. Private drainage.TENURE Freehold.COUNCIL TAX Torridge District Council.VIEWING ARRANGEMENTS Strictly by appointment with the selling agent.From Launceston proceed down the A388 (St Thomas Road). Upon reaching the roundabout at Newport turn right signposted Holsworthy, continuing along the A388 heading north towards Holsworthy. Continue through the hamlet of Dutson and on through the village of St Giles-On-The-Heath and Chapmans Well. Continue for a few more miles throu... Показать больше Показать меньше Dieses große und sehr flexible Bauernhaus steht stolz inmitten von offenem Ackerland ohne unmittelbare Nachbarn. Das Anwesen hat einen Reichtum an Charakter und hat von einem wunderbaren und bedeutenden zweistöckigen Anbau profitiert, der 2019 fertiggestellt wurde und derzeit als erfolgreiches und atemberaubendes Ferienhaus genutzt wird, ein zusätzliches Einkommen bietet, aber ein großes Potenzial hätte, ein Familienanbau zu sein oder vollständig integriert und als eine sehr große Wohnung genutzt zu werden. Die Anordnung von Sonnenkollektoren, die den Vorteil eines Batteriespeichers hat, bringt auch ein Einkommen und minimiert die Ausgaben des Haushalts. Die laufenden Kosten und das Gesamteinkommen können auf Anfrage nach einer Besichtigung zur Verfügung gestellt werden. Die Ansammlung attraktiver Scheunen innerhalb des ehemaligen Hofes direkt hinter dem Bauernhaus wurde in den letzten Jahren erheblich verbessert und sorgfältig neu überdacht. Zwei der vier Hauptscheunen haben eine vollständige Wohnbaugenehmigung erhalten (Antrag Nr. 1/0817/2022/FUL des Torridge District Council) und bieten die seltene Gelegenheit, ein Mehrgenerationenhaus oder ein gewerbliches Ferienvermietungsgeschäft zu schaffen. Die zweistöckige freistehende Scheune soll in ein Anwesen mit vier Schlafzimmern (eines davon en-suite) umgewandelt werden, mit einer großen offenen Küche/Esszimmer, einem Wohnzimmer mit weitem Blick nach Westen über kilometerlange Landschaften und einem Büro. Die L-förmige einstöckige Scheune ist für eine offene Küche/Wohn-/Esszimmer, ein Familienbadezimmer und zwei Doppelschlafzimmer, eines davon mit eigenem Bad, vorgesehen. Es gibt viel Platz für separate und diskrete Park- und Gartenbereiche. Im Rahmen der Genehmigung wurde der Bau eines Dreifach-Carports mit Abstellmöglichkeiten erteilt. Es würden zwei weitere Scheunen an Ort und Stelle verbleiben, die sich ideal für die Nutzung als Nebengebäude oder als Lager eignen. Die Zustimmung, Ansichten und Grundrisse bezüglich der Planung der Scheunen können auf Anfrage per E-Mail gesendet werden. Die Keephills Farm wurde bis ins frühe 19. Jahrhundert zurückverfolgt, aber es ist sehr wahrscheinlich, dass sie vor dieser Ära entstanden ist, wenn man all die wunderbaren Charaktermerkmale bedenkt, die das ganze Haus bietet. Der Eingang wird von einer Veranda/Gartenzimmer bedient, die groß genug ist, um sich zu entspannen und den nach Süden ausgerichteten Blick auf die herrlichen Gärten zu genießen. Von hier aus gelangt man in das entspannende Wohnzimmer, das von einem Kamin aus Stein und Ziegeln dominiert wird, der über einen Clome-Ofen, einen Holzsturz und einen auf dem Kamin eingelassenen Mehrstoffofen verfügt. In der entgegengesetzten Richtung gibt es einen sehr flexiblen Empfangsraum, der als großes Arbeitszimmer (wie es jetzt ist) oder als separates Wohnzimmer mit einem charakteristischen Kamin genutzt werden könnte. Eine Tür vom Wohnzimmer aus öffnet sich in das formelle Esszimmer auf der Rückseite mit Eichenboden und Kaminumrandung, die wiederum in die Küche/den Frühstücksraum führt. Diese wunderbare, maßgeschneiderte Küche aus der Region verfügt über Arbeitsplatten aus massivem Stein und Eichenschränke mit Glasvitrinen. Das Herzstück ist der ölbefeuerte Stanley und im Sale enthalten sind die hochwertigen "Miele"-Geräte wie Einzelbackofen, Induktionskochfeld, Geschirrspüler und Speisekammerkühlschrank. Dieses Zimmer mit zwei Aspekten hat einen Schieferplattenboden, eine Beleuchtung und verfügt über einen sehr nützlichen Speisekammerschrank, der sich ideal zur Aufbewahrung eignet. Das Erdgeschoss des Haupthauses wird durch einen praktischen Schuhraum mit viel Platz für Stiefel und Mäntel vervollständigt, mit einem glasüberdachten Originalbrunnen als höchst ungewöhnliches Merkmal. Im ersten Stock befinden sich drei schöne Schlafzimmer in der Hauptwohnung. Das Hauptschlafzimmer hat eine gewölbte Decke und die restlichen Doppelzimmer haben freiliegende Balken und Einbauschränke. Alle Schlafzimmer mit herrlichem Blick über den Garten und die Landschaft genießen den südlichen Aspekt und das Licht. Das prächtige und sehr geräumige Familienbad/WC verfügt über eine freistehende Badewanne und einen sehr großen Duschbereich sowie Waschbecken für Sie und Ihn. Der bedeutende zweistöckige Anbau mit eigenem separaten und versteckten Eingang wird als sehr gelungenes Ferienhaus genutzt. Die freiliegende Steinmauer in der Halle und die schöne Holztreppe sind echte Merkmale beim Betreten, mit einer gut genutzten Küche, einer Nasszelle im Erdgeschoss und einem herrlichen, hellen und luftigen Wohnzimmer mit Porzellanboden, einem erhöhten Holzofen, Erkerfenster und Blick auf das Ackerland. Von hier aus führen Doppeltüren in den hinteren Garten, und diese Ferienwohnung verfügt über einen eigenen Gartenbereich. Das exquisite Schlafzimmer mit zwei Aspekten verfügt sowohl über ein Erkerfenster als auch über ein schönes, raumhohes Fenster, das den atemberaubenden Blick über das umliegende Ackerland und den Garten in der Umgebung bietet. Eine umfangreiche Auswahl an Schlafzimmermöbeln ist eingebaut, darunter Kleiderschränke und Schubladen mit einer Stauraumplattform darüber, und das eigene Bad verfügt über eine separate Duschkabine sowie eine Badewanne, Waschbecken für Sie und Ihn und einen Heizkörper, der sowohl von der Zentralheizung als auch von der Elektrik unabhängig gesteuert werden kann. Angrenzend befindet sich ein kompaktes Einzelzimmer. Auf beiden Etagen gibt es einen einfachen Zugang, sowohl zum als auch vom Ferienhaus zum Bauernhaus, das auf Wunsch als Familien- oder Einliegerwohnung genutzt oder nahtlos in einen Hauptwohnsitz umgewandelt werden kann. Die Keephills Farm verfügt über modernen Komfort wie eine Ölzentralheizung und Außenfenster sind doppelt verglast. Im Ferienhaus kommt die Wärme im Erdgeschoss von der Fußbodenheizung. Von außen wird die Keephills Farm über eine lange Privatstraße erreicht, die sich im Besitz des Grundstücks befindet, wobei nur ein weiteres Grundstück Zugang hat. Die Gärten sind eben und sehr attraktiv und bestehen aus einer anfänglichen gepflasterten Terrasse und einem Kiesbereich, der sich perfekt für Mahlzeiten im Freien eignet, wenn das Wetter es zulässt. Da die Gärten nach Süden ausgerichtet sind, genießen sie die Wärme und genießen die weitreichende Aussicht. Es gibt maßgeschneiderte eingebaute Schiefer- und Block-Picknickbänke und -tische sowie Außenbeleuchtung. Die Gärten selbst bestehen aus vielen Blumenbeeten, die gut mit Sträuchern, Büschen und Stauden bestückt sind und während der Saison eine Vielzahl von Farben bieten. Für den Gärtner mit grünem Daumen steht neben dem Gemüsegarten ein Gewächshaus, in dem sich Hochbeete voller feiner Produkte befinden. Zu den Obstbäumen gehören Äpfel und Zwetschgen mit vielen Beerenfrüchten wie schwarzer und roter Johannisbeere, Himbeere und Loganbeere. Der Garten hat junge Solitärbäume und ist gut eingezäunt. Ein paar Schritte vom Haus entfernt befindet sich der Hauptweideblock, der sich auf etwa 3,02 Hektar erstreckt, er ist sanft abfallend und gut eingezäunt, ideal für Vieh. Am anderen Ende des Feldes stehen etwa 200 Brennholzbäume, die gepflanzt wurden und gut reifen, was die Nachhaltigkeit des Grundstücks verdeutlicht. Insgesamt sind das Land und das Gelände etwa 5 Hektar groß. Alles in allem hat dieses feine Haus so viele Zutaten und eine interne Besichtigung ist sehr zu empfehlen. Das Anwesen liegt 1,5 Meilen von der historischen Marktstadt Holsworthy entfernt in der reizvollen Landschaft von Devon. Holsworthy verfügt über Grund- und Sekundarschulen, einen Waitrose-Supermarkt, eine Reihe unabhängiger Geschäfte und Unternehmen, ein medizinisches Zentrum und Zahnärzte. Bude, seine Strände, sein Kanal und seine Küste sind nur 9 Meilen von Holsworthy entfernt, mit atemberaubenden Spaziergängen entlang der Klippen. Die größeren Städte Exeter in einer Entfernung von etwa 45 Meilen, Plymouth in einer Entfernung von 38 Meilen und das Regionalzentrum von North Devon in Barnstaple in einer Entfernung von etwa 28 Meilen bieten alle eine größere Auswahl an Bildungs-, Kultur- und Freizeiteinrichtungen. In Launceston, das etwa 13 Meilen entfernt ist, bietet die Schnellstraße A30 Zugang zur M5 bei Exeter oder westlich nach Cornwall, wobei die Stadt selbst eine Auswahl an Supermärkten und Schulen bietet. Die Privatschule, das Shebbear College, ist ebenfalls in der Nähe. KEEPHILLS FARMVeranda 6'11" x 6'5" (2,1 m x 1,96 m).Wohnzimmer 10'6" min x 16'11" max (3,2 m min x 5,16 m max).Gemütlich/Arbeitszimmer 11'8" min x 13'9" max (3,56 m min x 4,2 m max).Küche/Frühstücksraum 11'2" min x 23'4" max (3,4 m min x 7,1 m max).Esszimmer 13'3" x 12'8" (4,04 m x 3,86 m).Hauswirtschaftsraum 11'8" (3,56 m) max x 8'1" (2,46 m) max.Schlafzimmer 1 12' x 13'9" (3,66 m x 4,2 m).Schlafzimmer 2 11'8" (3,56 m) max x 12'9" (3,89 m) max.Schlafzimmer 3 10'2" max x 13'8" max (3,1 m max x 4,17 m max).Badezimmer/WC 13'7" (4,14 m) max x 15' (4,57 m) max.EULEN-RETREATLounge 21'5" (6,53m) max x 17'7" (5,36m)23' (7m)ax.Küche 6'6" x 8'3" (1,98 m x 2,51 m).Nassduschraum/WC 3'8" max x 7'10" max (1,12 m max x 2,4 m max).Schlafzimmer 1 13'10" max x 17'9" max (4,22 m max x 5,4 m max).Begehbarer Kleiderschrank 7' x 5'1" (2,13 m x 1,55 m).En-suite 7' x 8'11" (2,13 m x 2,72 m).Schlafzimmer 2 9'1" x 5'3" (2,77 m x 1,6 m).NEBENGEBÄUDEScheune 1 9'2" (2,8 m) x 19'9" (6,02 m), 25'7" (7,8 m) x 18'5" (5,61 m), 23' (7 m) x 16'2" (4,93 m).Scheune 2 8' (2,44 m) x 8'6" (2,6 m), 12' (3,66 m) x 8' (2,44 m), 7'11" (2,41 m) x 12'3" (3,73 m), 7'11" (2,41 m) x ... This substantial and highly flexible farmhouse stands proudly amongst open farmland with no immediate neighbours. The property has a wealth of character and has benefited from a wonderful and significant two storey extension, completed in 2019, which is currently used as a successful and stunning holiday cottage, providing a supplementary income, but would have great potential to be a family annexe or to be fully integrated and used as one very large dwelling.
The array of solar panels which has the benefit of battery storage, also brings in an income, as well as having a minimising effect on the household outgoings. Running costings and the overall income can be provided after a viewing, upon request.
The cluster of attractive barns within the former farmyard immediately at the rear of the farmhouse have been vastly improved and painstakingly re-roofed over recent years. Two of the four principle barns have been granted full residential planning permission (Torridge District Council application no. 1/0817/2022/FUL) and offer a rare opportunity to create a multi-generational home or a commercial holiday let business.
The two storey detached barn has plans in place to convert into a four bedroom (one en-suite) property with a large open plan kitchen/dining room, a living room which would have far reaching westerly views over miles of countryside and an office. The L-shaped single storey barn has planning for an open plan kitchen/living/dining room, a family bathroom and two double bedrooms, one with en-suite. There is plenty of space for separate and discreet parking and garden areas.
As part of the permission, the building of a triple carport, with storage facilities, has been granted. There would be two further barns left in situ, ideal for use as outbuildings or for storage. The consent, elevations and floor plans regarding the planning on the barns can be emailed, upon request.
Keephills Farm has been traced back as far as the early 19th century but, it is highly probable that it pre-dates that era, given all the wonderful character features on offer throughout the home. The entrance is served by a porch/garden room which is large enough to relax in and take advantage of the south facing outlook over the delightful gardens. This leads into the relaxing living room which is dominated by a stone and brick fireplace, which features a clome oven, a wooden lintel and, inset on the hearth, a multi fuel burning stove. In the opposite direction, there is a very flexible reception room which could be used as a great study (as it is now) or as a separate sitting room, with a character fireplace.
A door from the living room opens into the formal dining room at the rear, with an oak floor and feature fire surround, which in turn, leads into the kitchen/breakfast room. This wonderful, locally sourced bespoke kitchen has solid stone worktops and oak units, with glass display cabinets. The centrepiece is the oil-fired Stanley and, included in the sale, are the high quality 'Miele' appliances such as the single oven, induction hob, dishwasher and larder fridge. This dual aspect room has a slate flagstone floor, down lighting and features a very useful larder cupboard, ideal for storage. Completing the ground floor of the main house is practical boot room/utility, with plenty of space for boots and coats, with a glass covered original well, as a highly unusual feature.
On the first floor, there are three lovely bedrooms in the main dwelling. The master bedroom has a vaulted ceiling and the remaining double bedrooms have exposed beams and built-in wardrobes. All bedrooms having fine views across the garden and landscape beyond enjoy the southerly aspect and light. The sumptuous and very spacious family bathroom/WC has a free standing bath and a very large shower area plus his and hers basins.
The significant two storey extension, with its own separate and tucked away entrance, is used a very successful holiday cottage. The exposed stone wall in the hall and the beautiful wooden staircase are real features as you enter, with a well utilised kitchen, a ground floor wet room and a superb, light and airy lounge which has a porcelain floor, a raised wood burning stove, bay window and farmland views. There are double doors leading out to the rear garden from here, and this holiday let has its own garden space to enjoy.
The exquisite dual aspect bedroom has both a bay window and a lovely floor to ceiling window taking in the breath-taking views over the surrounding farmland and garden for miles around. An extensive range of bedroom furniture is built-in to include wardrobes and drawers with a storage platform above and the en-suite has a separate shower cubicle, as well as, a bath, his and hers basins and has a radiator which can be independently controlled by both the central heating system and electric. Adjacent, is a compact single bedroom. On both floors there is easy access, both to and from the cottage to the farmhouse, which would suit use as family or granny annexe, if desired or seamlessly reverted into one main residence.
Keephills Farm has modern comforts such as oil fired central heating and external windows are UPVC double glazed. In the cottage, the warmth on the ground floor is from underfloor heating.
Externally, Keephills Farm is approached by a long private lane which is in the ownership of the property, with just one other property having access. The gardens are level and most attractive comprising of an initial paved patio and gravelled area which is perfect for Alfresco dining, when the weather allows. Being south facing, the gardens enjoy the warmth and take in the far reaching views. There are made to measure built-in slated and block picnic benches and tables and outside lighting. The gardens themselves comprise of many flowerbeds well stocked with shrubs, bushes and perennials, all offering a variety of colour during the season. For the green fingered gardener, a greenhouse stands adjacent to the vegetable garden where there are raised vegetable beds full of fine produce. Fruit trees include apples and damson with many soft fruits such as black and red currant, raspberry and loganberry. The garden has young specimen trees and is well enclosed. A few steps from the house is the main block of pasture which extends to some 3.02 acres, it is gently sloping and well enclosed ideal for stock. At the far end of the field are roughly 200 firewood trees which have been planted and are nicely maturing, illustrating the sustainability of the property. In total, the land and grounds measure in the region of 5 acres.
All in all, this fine home has so many ingredients and an internal viewing is highly recommended.
The property lies within 1.5 miles of the historic market town of Holsworthy in delightful Devon countryside. Holsworthy features both primary and secondary schools, a Waitrose supermarket, a range of independent shops and businesses, a medical centre and dentists. Bude, its beaches, canal and coast is just 9 miles away from Holsworthy with stunning walks along the clifftops.
The larger cities of Exeter at around 45 miles distant, Plymouth 38 miles distant and the North Devon regional centre of Barnstaple within approximately 28 miles all offer a wider range of educational, cultural and leisure facilities. At Launceston which is some 13 mile distant, the A30 dual carriageway provides access to the M5 at Exeter, or west into Cornwall, with the town itself offering a choice of supermarkets and schools. The private school, Shebbear College, is also close to hand.KEEPHILLS FARMPorch 6'11" x 6'5" (2.1m x 1.96m).Sitting Room 10'6" min x 16'11" max (3.2m min x 5.16m max).Snug/Study 11'8" min x 13'9" max (3.56m min x 4.2m max).Kitchen/Breakfast Room 11'2" min x 23'4" max (3.4m min x 7.1m max).Dining Room 13'3" x 12'8" (4.04m x 3.86m).Utility Room 11'8" (3.56m) max x 8'1" (2.46m) max.Bedroom 1 12' x 13'9" (3.66m x 4.2m).Bedroom 2 11'8" (3.56m) max x 12'9" (3.89m) max.Bedroom 3 10'2" max x 13'8" max (3.1m max x 4.17m max).Bathroom/WC 13'7" (4.14m) max x 15' (4.57m) max.OWLS RETREATLounge 21'5" (6.53m) max x 17'7" (5.36m)23' (7m)ax.Kitchen 6'6" x 8'3" (1.98m x 2.51m).Wet Shower Room/WC 3'8" max x 7'10" max (1.12m max x 2.4m max).Bedroom 1 13'10" max x 17'9" max (4.22m max x 5.4m max).Walk in Wardrobe 7' x 5'1" (2.13m x 1.55m).En-suite 7' x 8'11" (2.13m x 2.72m).Bedroom 2 9'1" x 5'3" (2.77m x 1.6m).OUTBUILDINGSBarn 1 9'2" (2.8m) x 19'9" (6.02m), 25'7" (7.8m) x 18'5" (5.61m), 23' (7m) x 16'2" (4.93m).Barn 2 8' (2.44m) x 8'6" (2.6m), 12' (3.66m) x 8' (2.44m), 7'11" (2.41m) x 12'3" (3.73m), 7'11" (2.41m) x 12'6" (3.8m).Barn 3 8'6" (2.6m) x 16' (4.88m), 27'2" (8.28m) x 16' (4.88m), 21'8" (6.6m) x 22'9" (6.93m).Barn 4 16' (4.88m) x 13'8" (4.17m), 24'4" (7.42m) x 17'6" (5.33m).SERVICES Mains water and electricity. Private drainage.TENURE Freehold.COUNCIL TAX Torridge District Council.VIEWING ARRANGEMENTS Strictly by appointment with the selling agent.From Launceston proceed down the A388 (St Thomas Road). Upon reaching the roundabout at Newport turn right signposted Holsworthy, continuing along the A388 heading north towards Holsworthy. Continue through the hamlet of Dutson and on through the village of St Giles-On-The-Heath and Chapmans Well. Continue for a few more miles throu...