435 512 814 RUB
383 141 020 RUB
413 461 533 RUB
391 410 251 RUB
330 769 226 RUB
385 897 430 RUB
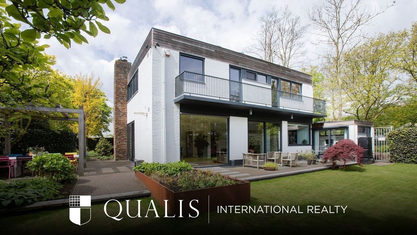
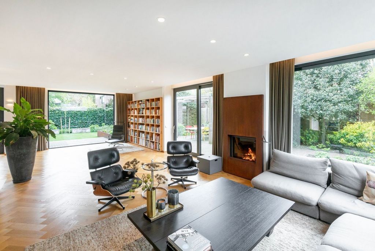
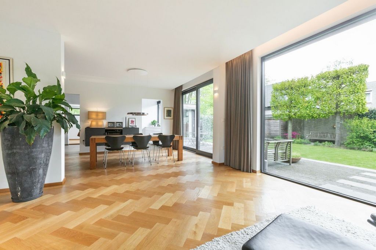
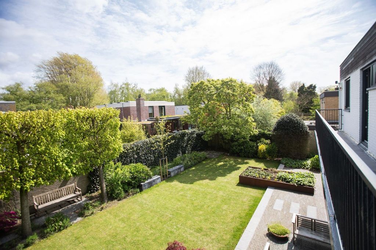

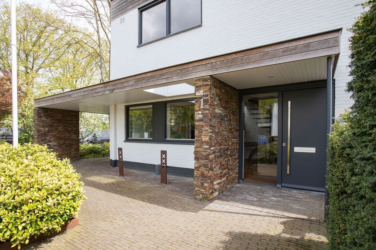
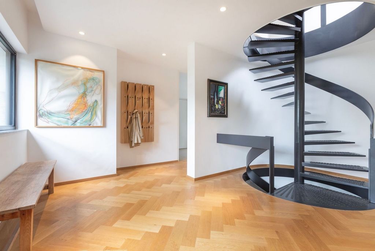




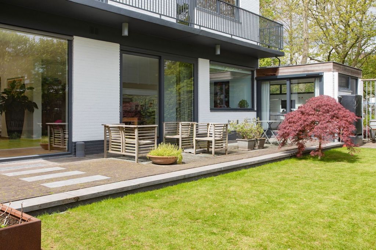

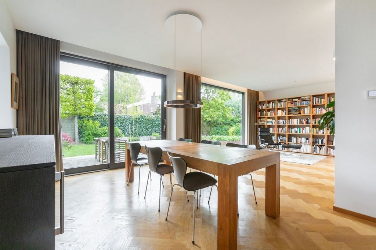

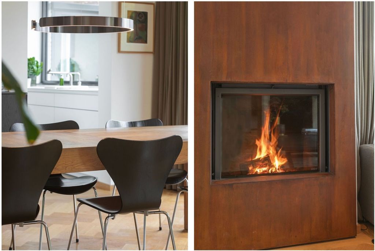
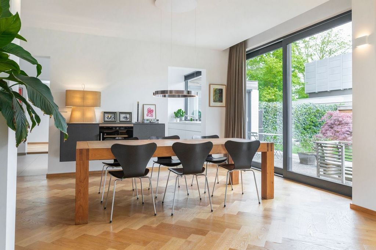
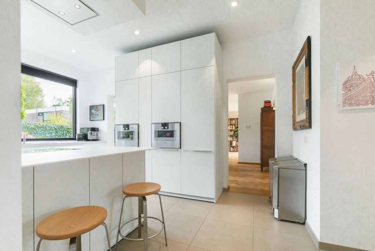
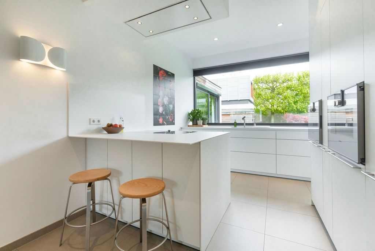
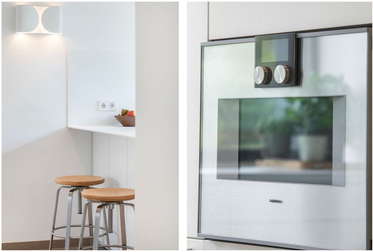

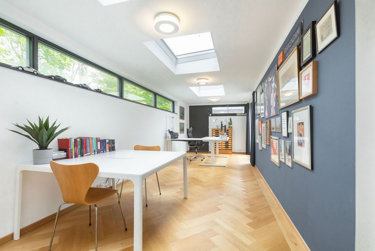

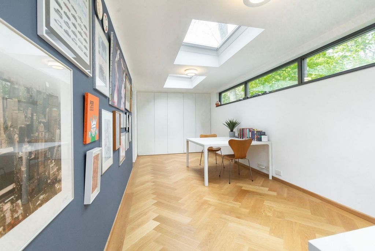
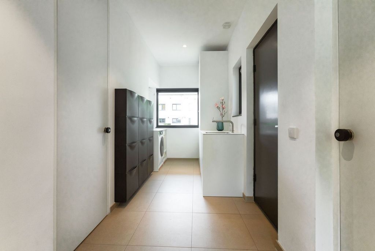
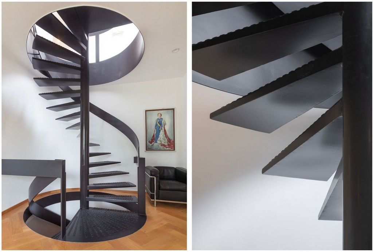

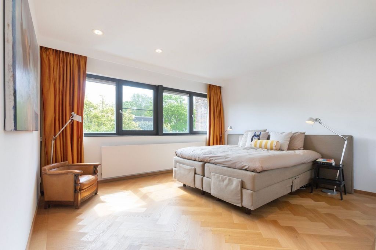



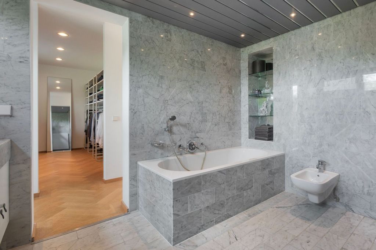
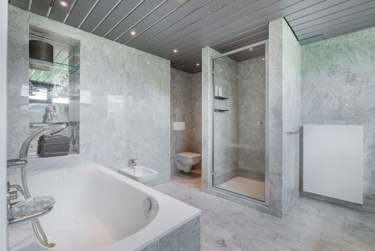

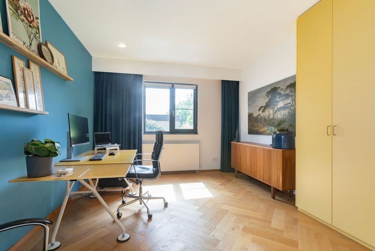
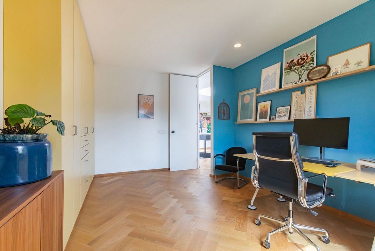

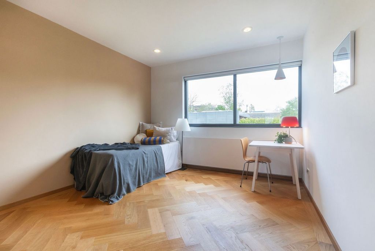
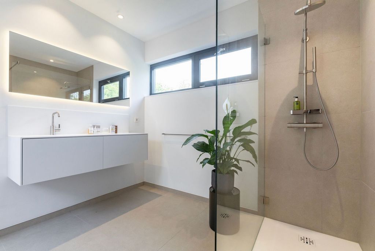
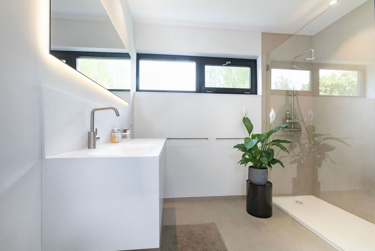
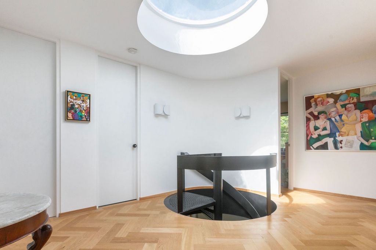

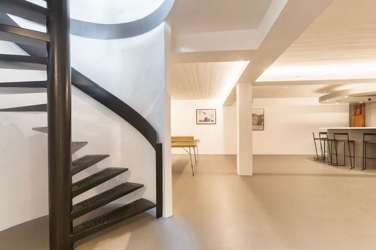

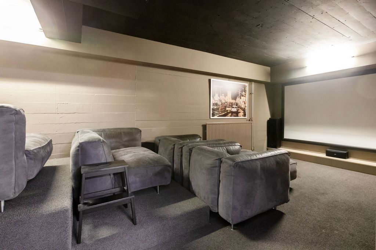
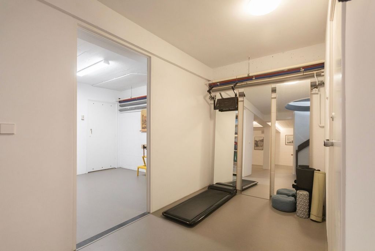
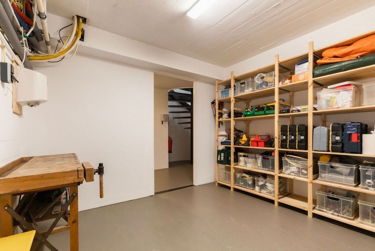
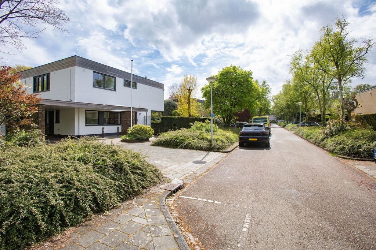
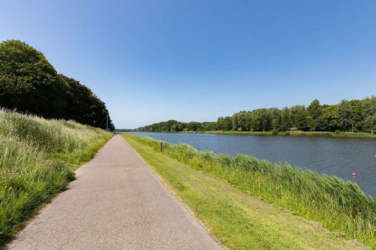
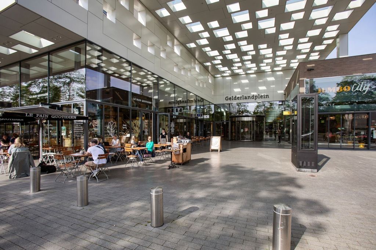
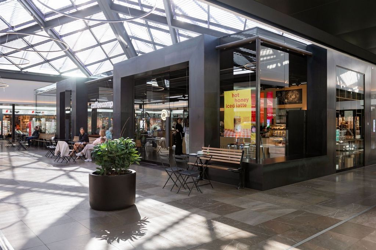
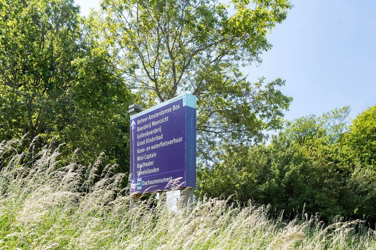

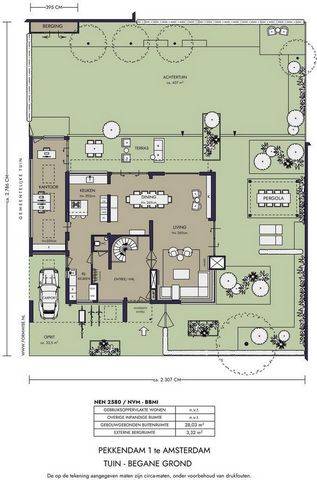
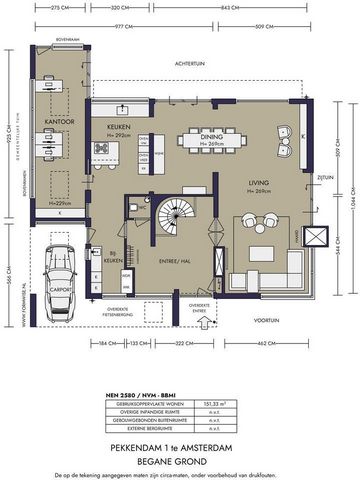


Features:
- Balcony Показать больше Показать меньше Neben den Zuidas, versteckt im Grünen, finden Sie diese außergewöhnliche 397 m² große Residenz mit umliegendem Garten und privatem Parkplatz auf einem geräumigen 627 m² großen Eckgrundstück. Diese 1968 erbaute freistehende Villa wurde um 1980 umgebaut und 2016/2017 von den jetzigen Eigentümern renoviert, um allen modernen Komfort zu bieten. Der Erbpachtvertrag ist vollständig abbezahlt. Die Renovierung umfasste eine Fußbodenheizung im Erdgeschoss, energieeffiziente Heizkörper im Obergeschoss, 24 Sonnenkollektoren und HR ++ -Verglasung. Das Haus hat ein Energielabel A. Das Ganze ist eine schöne Fusion eines modernen Einfamilienhauses in einer ruhigen, familienorientierten Gegend der Stadt. Glasfassaden rundum lassen viel Licht in den Wohnbereich und den Blick auf den grünen Garten. Die angrenzende halboffene Küche mit Kochinsel bietet Zugang zum Büro in der ehemaligen angebauten Garage. Im Obergeschoss befinden sich 4 geräumige Schlafzimmer (eines davon wird als Arbeitszimmer genutzt), zwei sehr geräumige Badezimmer, ein begehbarer Kleiderschrank und ein Balkon. Im Untergeschoss befinden sich Heimkino, Bar, Sportraum, Hauswirtschaftsraum und viel Stauraum, ideal für Indoor-Freizeitaktivitäten. Das Anwesen ist in ein Erdgeschoss, einen Keller und einen ersten Stock unterteilt, mit durchgehend hohen Decken und hat die folgende Aufteilung: Erdgeschoss und Garten: Privater Parkplatz vor dem Haus (einschließlich Carport) mit Platz für Fahrräder. Wunderschön angelegter Vorgarten, überdachter Eingang; Eingang zur geräumigen zentralen Halle mit Garderobe und Treppe, geräumige Toilette mit Springbrunnen. Vom Flur aus führen Glastüren mit Knöpfen in das geräumige L-förmige Wohnzimmer mit Holzkamin und Eichen-Fischgrätboden. Glasschiebetüren bieten Zugang zum angelegten Garten. Der gepflegte 407 m² große Garten ist von Sonnenlicht durchflutet und verfügt zudem über einen praktischen Abstellraum auf der Rückseite. Die Bulthaup-Küche ist vom Wohnzimmer und dem vorderen Flur aus zugänglich. Es ist komplett ausgestattet mit Gaggenau-Geräten (Geschirrspüler, Kühlschrank, 5-Flammen-Induktionskochfeld, Kombi-Dampfgarer, Kombi-Mikrowelle), einem Gefrierschrank, einem Quooker und einer feinen Kaffeeecke. Um die Ecke im Zimmer befindet sich ein weiterer eingebauter Weinkühlschrank. Die Größe der Kücheninsel bietet viel Platz für eine gemütliche Frühstücksbar mit Hockern. Von der Küche aus gibt es eine schöne Verbindung zum Wohnzimmer und Garten. An der Vorderseite befindet sich ein weiterer Hauswirtschaftsraum mit Platz für die Waschtrockner-Kombination. Der Hauswirtschaftsraum - ebenfalls Bulthaup - ist auch vom Carport aus zugänglich (praktisch zum Einkaufen). Die ehemalige Garage wurde isoliert und in ein schönes Büro mit Gartenblick und Velux-Oberlichtern umgewandelt. Erster Stock: Treppenabsatz, geräumiges hinteres Schlafzimmer mit Balkon, begehbarem Kleiderschrank und großzügigem Bad en suite mit Badewanne, Dusche, WC, Bidet und Doppelwaschbecken. Nebenraum, der derzeit als Arbeitszimmer genutzt wird. Das zweite Badezimmer auf dem Treppenabsatz wurde kürzlich renoviert (2023) und verfügt über eine ebenerdige Dusche und ein großes Waschbecken. Zwei weitere geräumige Schlafzimmer befinden sich auf der anderen Seite des Hauses. Der erste Stock hat ebenfalls einen Eichenfischgrätboden, ebenso wie das gesamte Erdgeschoss (mit Ausnahme der (Zusatz-)Küche, der Toilette und der Badezimmer). Der Keller: Dieser sehr geräumige Keller ist ein Traum für viele Familien. Sie betreten den Barbereich mit Zugang zu verschiedenen Räumen. Kino mit 10 Sitzplätzen, hinterer Abstellraum von X m². Installationsraum und ein separater Raum für Werkzeuge, einschließlich einer Werkbank! Erbbaurecht: - Die Immobilie befindet sich auf einem unbefristeten Erbpachtvertrag der Gemeinde Amsterdam. - Das Erbbaurecht wurde von den Verkäufern vollständig aufgekauft. Umwelt: Das Anwesen befindet sich neben dem Botanischen Garten Zuidas. Der Park Het Twikkel und der Amsterdamse bos mit dem Waldweg, den Tennisplätzen und dem Badesteg sind gleich um die Ecke. Die internationale Schule (Amsterdam International Community School) ist weniger als fünf Gehminuten entfernt. Die Gustav Mahlerlaan, das Herz der Zuidas, ist ebenfalls zu Fuß erreichbar. Die Unterkunft ist mit dem Auto, dem Fahrrad und den öffentlichen Verkehrsmitteln gut erreichbar. Einkaufsmöglichkeiten finden Sie im nahe gelegenen Einkaufszentrum Gelderlandplein. Lieferung Verkäufer sind flexibel in Bezug auf den Liefertermin. Funktionen - Erbpacht voll bezahlt - Eckgrundstück von 627 m². - Freistehende Villa von 397 m² - Parken vor Ort möglich - 4 Schlafzimmer - 2 Badezimmer - Energielabel A - 24 Solarmodule im Jahr 2015 installiert - Büro/Arbeitszimmer mit Blick auf den Garten - Umgeben von einem grünen Garten von 407 m² mit vielen Sonnenstunden - In einer ruhigen Wohngegend in der Nähe der Zuidas und der Stadt
Features:
- Balcony * English text below * Naast de Zuidas, verscholen tussen het groen, is dit bijzondere woonhuis van 397m² te vinden met tuin rondom en eigen parkeergelegenheid, op een ruime hoekkavel van 627 m² . Deze vrijstaande villa uit 1968 is rond 1980 verbouwd en door de huidige eigenaren in 2016/2017 gerenoveerd en voorzien van alle hedendaagse comfort. De erfpacht is volledig afgekocht. Tijdens de renovatie is onder meer de begane grond geheel voorzien van vloerverwarming, de bovenverdieping van energiezuinige radiatoren, zijn er 24 zonnepanelen geplaatst en HR ++ glas. De woning heeft een energielabel A. Het geheel is een mooie samensmelting van een modern vrijstaand pand in een rustige familie georiënteerde omgeving in de stad. Glazen puien rondom zorgen voor veel lichtinval in het leefgedeelte en uitzicht op de groene tuin. De aangrenzende half open keuken met kookeiland biedt toegang tot het kantoor in de voormalige aangebouwde garage. De bovenverdieping is voorzien van 4 ruime slaapkamers (waarvan 1 in gebruik als werkkamer), twee zeer royale badkamers, walk-in closet en balkon. In het souterrain is een thuisbioscoop, bar, sportruimte, kluskamer en heel veel bergruimte gecreëerd, ideaal voor vrijetijdsbesteding binnenshuis. De woning is verdeeld over een begane grond, souterrain en eerste verdieping, heeft overal hoge plafonds en kent de volgende indeling: Begane grond en tuin: Eigen parkeergelegenheid aan de voorzijde van de woning (waaronder een carport) met tevens plek voor fietsen. Fraai aangelegde voortuin, overdekte entree; Binnenkomst in de royale centrale hal met garderobe en trap, ruim toilet met fontein. Vanuit de hal geven glazen deuren met Knobs knoppen toegang tot de ruime L-vormige woonkamer met houthaard en eikenhouten visgraatvloer. Glazen schuifpuien zorgen voor verbinding met de groene tuin. De verzorgd aangelegde tuin rondom van 407 m² is voorzien van veel zonlicht en heeft tevens aan de achterzijde een handige berging. De Bulthaup keuken is bereikbaar vanuit de woonkamer en de hal aan de voorzijde. Deze is voorzien van alle gemakken en comfort en beschikt over Gaggenau apparatuur (vaatwasser, ijskast, 5-pits inductiekookplaat, combi-stoomoven, combi-magnetron), een vriezer, een Quooker en een fijne koffiecorner. Om de hoek in de kamer bevindt zich nog een inbouwwijnkoelkast. Vanwege de grootte van het kookeiland is er voldoende ruimte voor een gezellige zitbar met krukken. Vanuit de keuken is er een leuke connectie met de woonkamer en de tuin. Aan de voorzijde is er nog een bijkeuken met ruimte voor de was-droog combinatie. De bijkeuken – eveneens Bulthaup - is ook vanuit de carport te bereiken (handig voor de boodschappen). De voormalige garage is geïsoleerd en verbouwd tot fijn kantoor met uitzicht op de tuin en Velux lichtkoepels. Eerste verdieping: Overloop, ruime slaapkamer aan de achterzijde met balkon, inloopkast en royale badkamer ensuite, voorzien van ligbad, douche, toilet, bidet en dubbele wastafel. Aangrenzende kamer dient momenteel als werkkamer. De tweede badkamer op de overloop is recent verbouwd (2023) en heeft een inloopdouche en brede wastafel. Aan de andere zijde van de woning zijn nog twee goed formaat slaapkamers gelegen. Op de eerste verdieping ligt ook een eikenhouten visgraatvloer net zoals op de gehele benedenverdieping (met uitzondering van (bij)keuken, toilet en badkamers). Souterrain: Deze zeer ruime kelderverdieping is een droom voor veel gezinnen. U komt binnen in het bar gedeelte met toegang tot de verschillende vertrekken. Bioscoop met plek voor 10, achtergelegen berging van X m². Installatie ruimte en een separate ruimte voor gereedschap, inclusief werkbank! Erfpacht: - De woning is gelegen op eeuwigdurende erfpacht van de Gemeente Amsterdam - De erfpacht is volledig afgekocht door verkopers. Omgeving: De woning ligt naast de Botanischetuin Zuidas. Park Het Twikkel en het Amsterdamse bos, met onder meer de bosbaan, tennisbanen en de zwemsteiger liggen om de hoek. De internationale school (Amsterdam International Community School) is nog geen vijf minuten lopen. Ook de Gustav Mahlerlaan, het hart van de Zuidas, is op loopafstand. De woning is goed bereikbaar per auto, fiets en openbaar vervoer. Shoppen kan in het nabijgelegen winkelcentrum Gelderlandplein. Oplevering: De oplevering zal plaatsvinden in overleg, verkopers zijn flexibel. Kenmerken - Erfpacht volledig afgekocht - Hoekkavel van 627 m² - Vrijstaande villa van 397 m² - Parkeren op eigen terrein mogelijk - 4 slaapkamers - 2 badkamers - Energielabel A - 24 zonnepanelen geplaatst in 2015 - Kantoor- /werkruimte met uitzicht op de tuin - Omgeven door groene tuin van 407 m² met veel zonuren - In rustige villawijk dichtbij de Zuidas en de stad ------------------------------------------------------------ Next to the Zuidas, tucked away in the greenery, you will find this exceptional 397m² residence with surrounding garden and private parking on a spacious 627m² corner plot. Built in 1968, this detached villa was rebuilt around 1980 and renovated by the current owners in 2016/2017 to provide all modern comforts. The ground lease is fully paid off. The renovation included underfloor heating on the ground floor, energy efficient radiators on the upper floor, 24 solar panels and HR ++ glazing. The house has an energy label A. The whole is a beautiful fusion of a modern detached house in a quiet, family-oriented area of the city. Glass facades all around allow plenty of light into the living area and views out over the green garden. The adjoining semi-open kitchen with island provides access to the office in the former attached garage. Upstairs there are 4 spacious bedrooms (one of which is used as a study), two very spacious bathrooms, a walk-in wardrobe and a balcony. In the basement there is a home cinema, bar, sports room, utility room and plenty of storage space, ideal for indoor leisure activities. The property is divided into a ground floor, basement and first floor, with high ceilings throughout and has the following layout: Ground floor and garden: Private parking to the front of the house (including a carport) with space for bicycles. Beautifully landscaped front garden, covered entrance; entrance to spacious central hall with cloakroom and staircase, spacious toilet with fountain. From the hall, glass doors with knobs give access to the spacious L-shaped living room with wood-burning fireplace and oak herringbone floor. Sliding glass doors provide access to the landscaped garden. The well-tended 407 m² garden is flooded with sunlight and also has a practical storage room at the rear. The Bulthaup kitchen is accessible from the living room and the front hallway. It is fully equipped with Gaggenau appliances (dishwasher, fridge, 5-burner induction hob, combi steam oven, combi microwave), a freezer, a quooker and a fine coffee corner. Around the corner in the room is another built-in wine fridge. The size of the kitchen island means there is plenty of space for a cosy breakfast bar with stools. From the kitchen there is a lovely connection to the living room and garden. At the front, there is another utility room with space for the washer-dryer combination. The utility room - also Bulthaup - can also be accessed from the carport (handy for shopping). The former garage has been insulated and converted into a nice office with garden views and Velux skylights. First floor: Landing, spacious rear bedroom with balcony, walk-in wardrobe and generous en-suite bathroom with bath, shower, toilet, bidet and double basin. Adjoining room currently used as a study. The second bathroom on the landing has been recently refurbished (2023) and has a walk-in shower and large basin. Two further good sized bedrooms are on the other side of the house. The first floor also has an oak herringbone floor, as does the whole of the ground floor (except the (auxiliary) kitchen, toilet and bathrooms). The basement: This very spacious basement is a dream for many families. You enter the bar area with access to various rooms. Cinema with seating for 10, rear storage room of X m². Installation room and a separate room for tools, including a workbench! Leasehold: - The property is situated on a perpetual ground lease from the Municipality of Amsterdam. - The leasehold has been fully bought out by the sellers. Environment: The property is situated next to the Botanical Garden Zuidas. Park Het Twikkel and the Amsterdamse bos, including the forest path, tennis courts and swimming jetty, are just around the corner. The international school (Amsterdam International Community School) is less than a five-minute walk away. Gustav Mahlerlaan, the heart of the Zuidas, is also within walking distance. The property is easily accessible by car, bicycle and public transport. Shopping is available at the nearby Gelderlandplein shopping centre. Delivery Sellers are flexible regarding the date of delivery. Features - Ground lease fully paid - Corner plot of 627 m². - Detached villa of 397 m² - On site parking possible - 4 Bedrooms - 2 Bathrooms - Energy label A - 24 solar panels installed in 2015 - Office/study overlooking the garden - Surrounded by a green garden of 407 m² with many hours of sunshine - In a quiet residential area close to the Zuidas and the city
Features:
- Balcony Next to the Zuidas, tucked away in the greenery, you will find this exceptional 397m² residence with surrounding garden and private parking on a spacious 627m² corner plot. Built in 1968, this detached villa was rebuilt around 1980 and renovated by the current owners in 2016/2017 to provide all modern comforts. The ground lease is fully paid off. The renovation included underfloor heating on the ground floor, energy efficient radiators on the upper floor, 24 solar panels and HR ++ glazing. The house has an energy label A. The whole is a beautiful fusion of a modern detached house in a quiet, family-oriented area of the city. Glass facades all around allow plenty of light into the living area and views out over the green garden. The adjoining semi-open kitchen with island provides access to the office in the former attached garage. Upstairs there are 4 spacious bedrooms (one of which is used as a study), two very spacious bathrooms, a walk-in wardrobe and a balcony. In the basement there is a home cinema, bar, sports room, utility room and plenty of storage space, ideal for indoor leisure activities. The property is divided into a ground floor, basement and first floor, with high ceilings throughout and has the following layout: Ground floor and garden: Private parking to the front of the house (including a carport) with space for bicycles. Beautifully landscaped front garden, covered entrance; entrance to spacious central hall with cloakroom and staircase, spacious toilet with fountain. From the hall, glass doors with knobs give access to the spacious L-shaped living room with wood-burning fireplace and oak herringbone floor. Sliding glass doors provide access to the landscaped garden. The well-tended 407 m² garden is flooded with sunlight and also has a practical storage room at the rear. The Bulthaup kitchen is accessible from the living room and the front hallway. It is fully equipped with Gaggenau appliances (dishwasher, fridge, 5-burner induction hob, combi steam oven, combi microwave), a freezer, a quooker and a fine coffee corner. Around the corner in the room is another built-in wine fridge. The size of the kitchen island means there is plenty of space for a cosy breakfast bar with stools. From the kitchen there is a lovely connection to the living room and garden. At the front, there is another utility room with space for the washer-dryer combination. The utility room - also Bulthaup - can also be accessed from the carport (handy for shopping). The former garage has been insulated and converted into a nice office with garden views and Velux skylights. First floor: Landing, spacious rear bedroom with balcony, walk-in wardrobe and generous en-suite bathroom with bath, shower, toilet, bidet and double basin. Adjoining room currently used as a study. The second bathroom on the landing has been recently refurbished (2023) and has a walk-in shower and large basin. Two further good sized bedrooms are on the other side of the house. The first floor also has an oak herringbone floor, as does the whole of the ground floor (except the (auxiliary) kitchen, toilet and bathrooms). The basement: This very spacious basement is a dream for many families. You enter the bar area with access to various rooms. Cinema with seating for 10, rear storage room of X m². Installation room and a separate room for tools, including a workbench! Leasehold: - The property is situated on a perpetual ground lease from the Municipality of Amsterdam. - The leasehold has been fully bought out by the sellers. Environment: The property is situated next to the Botanical Garden Zuidas. Park Het Twikkel and the Amsterdamse bos, including the forest path, tennis courts and swimming jetty, are just around the corner. The international school (Amsterdam International Community School) is less than a five-minute walk away. Gustav Mahlerlaan, the heart of the Zuidas, is also within walking distance. The property is easily accessible by car, bicycle and public transport. Shopping is available at the nearby Gelderlandplein shopping centre. Delivery Sellers are flexible regarding the date of delivery. Features - Ground lease fully paid - Corner plot of 627 m². - Detached villa of 397 m² - On site parking possible - 4 Bedrooms - 2 Bathrooms - Energy label A - 24 solar panels installed in 2015 - Office/study overlooking the garden - Surrounded by a green garden of 407 m² with many hours of sunshine - In a quiet residential area close to the Zuidas and the city
Features:
- Balcony Ao lado do Zuidas, escondido na vegetação, você encontrará esta excepcional residência de 397 m² com jardim circundante e estacionamento privativo em um espaçoso terreno de esquina de 627 m². Construída em 1968, esta moradia isolada foi reconstruída por volta de 1980 e renovada pelos atuais proprietários em 2016/2017 para proporcionar todos os confortos modernos. O arrendamento do terreno está totalmente quitado. A renovação incluiu piso radiante no piso térreo, radiadores energeticamente eficientes no piso superior, 24 painéis solares e vidros HR ++. A casa tem uma etiqueta energética A. O conjunto é uma bela fusão de uma casa independente moderna em uma área tranquila e familiar da cidade. As fachadas de vidro ao redor permitem muita luz na área de estar e vistas para o jardim verde. A cozinha semiaberta adjacente com ilha dá acesso ao escritório na antiga garagem anexa. No andar de cima há 4 quartos espaçosos (um dos quais é usado como um estudo), dois banheiros muito espaçosos, um closet e uma varanda. Na cave existe um home cinema, bar, sala de desportos, despensa e muito espaço de arrumos, ideal para actividades de lazer interiores. O imóvel está dividido em rés-do-chão, cave e primeiro andar, com pé-direito alto por todo o lado e tem o seguinte layout: Rés-do-chão e jardim: Estacionamento privado à frente da casa (incluindo uma garagem) com espaço para bicicletas. Belamente paisagístico jardim frontal, entrada coberta; entrada para o espaçoso hall central com vestiário e escadaria, banheiro espaçoso com fonte. A partir do hall, portas de vidro com maçanetas dão acesso à espaçosa sala de estar em forma de L com lareira a lenha e piso de espinha de carvalho. Portas de vidro deslizantes dão acesso ao jardim paisagístico. O jardim bem cuidado de 407 m² é inundado de luz solar e também tem uma prática arrecadação na parte traseira. A cozinha do Bulthaup é acessível a partir da sala de estar e do corredor da frente. Está totalmente equipado com electrodomésticos Gaggenau (máquina de lavar louça, frigorífico, placa de indução de 5 bocas, forno a vapor combinado, micro-ondas combinado), um congelador, um quooker e um canto de café fino. Ao virar da esquina no quarto é outro frigorífico de vinho embutido. O tamanho da ilha da cozinha significa que há muito espaço para um bar de pequeno-almoço acolhedor com banquetas. Da cozinha há uma conexão encantadora com a sala de estar e jardim. Na frente, há outra despensa com espaço para a combinação lavadora-secadora. A despensa - também Bulthaup - também pode ser acessada a partir do estacionamento (útil para compras). A antiga garagem foi isolada e convertida em um belo escritório com vista para o jardim e claraboias Velux. Primeiro andar: Aterragem, espaçoso quarto traseiro com varanda, closet e generosa casa de banho privativa com banheira, chuveiro, WC, bidé e lavatório duplo. Sala contígua atualmente utilizada como estudo. O segundo banheiro do pouso foi recentemente reformado (2023) e tem box amplo e lavatório. Dois outros quartos de bom tamanho estão do outro lado da casa. O primeiro andar também tem um piso de espinha de carvalho, assim como todo o piso térreo (exceto a cozinha (auxiliar), banheiro e banheiros). O porão: Este porão muito espaçoso é um sonho para muitas famílias. Você entra na área do bar com acesso a vários quartos. Cinema com capacidade para 10 pessoas, arrecadação traseira de X m². Sala de instalação e uma sala separada para ferramentas, incluindo uma bancada de trabalho! Leasehold: - A propriedade está situada em um terreno perpétuo de arrendamento do Município de Amsterdã. - O arrendamento foi totalmente comprado pelos vendedores. Ambiente: A propriedade está situada ao lado do Jardim Botânico Zuidas. O Park Het Twikkel e o Amsterdamse bos, incluindo o caminho da floresta, quadras de tênis e píer de natação, estão ao virar da esquina. A escola internacional (Amsterdam International Community School) fica a menos de cinco minutos a pé. Gustav Mahlerlaan, o coração das Zuidas, também está a uma curta distância. A propriedade é facilmente acessível de carro, bicicleta e transportes públicos. As lojas estão disponíveis no Centro Comercial Gelderlandplein, nas proximidades. Entrega Os vendedores são flexíveis em relação à data de entrega. Características - Locação de terreno totalmente paga - Terreno de esquina de 627 m². - Moradia isolada de 397 m² - Possibilidade de estacionamento no local - 4 Quartos - 2 Casas de banho - Etiqueta energética A - 24 painéis solares instalados em 2015 - Escritório/estudo com vista para o jardim - Rodeado por um jardim verde de 407 m² com muitas horas de sol - Em uma área residencial tranquila perto das Zuidas e da cidade
Features:
- Balcony Junto a los Zuida, escondido en la vegetación, se encuentra esta excepcional residencia de 397 m² con jardín circundante y aparcamiento privado en una amplia parcela de esquina de 627 m². Construida en 1968, esta villa independiente fue reconstruida alrededor de 1980 y renovada por los actuales propietarios en 2016/2017 para ofrecer todas las comodidades modernas. El arrendamiento del terreno está totalmente pagado. La renovación incluyó calefacción por suelo radiante en la planta baja, radiadores de bajo consumo en la planta superior, 24 paneles solares y acristalamiento HR ++. La vivienda cuenta con etiqueta energética A. El conjunto es una hermosa fusión de una moderna casa unifamiliar en una zona tranquila y familiar de la ciudad. Las fachadas de vidrio alrededor permiten que entre mucha luz en la sala de estar y vistas al verde jardín. La cocina semiabierta contigua con isla da acceso a la oficina en el antiguo garaje adjunto. En la planta superior hay 4 amplios dormitorios (uno de los cuales se utiliza como estudio), dos baños muy amplios, un vestidor y un balcón. En el sótano hay un cine en casa, un bar, una sala de deportes, un lavadero y mucho espacio de almacenamiento, ideal para actividades de ocio en interiores. La propiedad se divide en planta baja, sótano y primera planta, con techos altos en toda la planta y tiene la siguiente distribución: Planta baja y jardín: Aparcamiento privado en la parte delantera de la casa (incluida una cochera) con espacio para bicicletas. Jardín delantero bellamente ajardinado, entrada cubierta; Entrada a amplio hall central con aseo y escalera, amplio aseo con fuente. Desde el recibidor, las puertas de cristal con pomos dan acceso al amplio salón en forma de L con chimenea de leña y suelo de roble en espiga. Las puertas correderas de cristal dan acceso al jardín. El cuidado jardín de 407 m² está inundado de luz solar y también tiene un práctico trastero en la parte trasera. La cocina Bulthaup es accesible desde la sala de estar y el pasillo delantero. Está totalmente equipada con electrodomésticos Gaggenau (lavavajillas, nevera, placa de inducción de 5 fuegos, horno de vapor combinado, microondas combinado), congelador, quooker y un fino rincón de café. A la vuelta de la esquina, en la habitación, hay otra nevera empotrada para vinos. El tamaño de la isla de la cocina significa que hay mucho espacio para una acogedora barra de desayuno con taburetes. Desde la cocina hay una hermosa conexión con la sala de estar y el jardín. En la parte delantera, hay otro lavadero con espacio para la combinación de lavadora y secadora. También se puede acceder al lavadero, también Bulthaup, desde la cochera (útil para ir de compras). El antiguo garaje ha sido aislado y convertido en una bonita oficina con vistas al jardín y claraboyas Velux. Primera planta: Rellano, amplio dormitorio trasero con balcón, vestidor y generoso baño en suite con bañera, ducha, inodoro, bidé y lavabo doble. Habitación contigua actualmente utilizada como estudio. El segundo baño del rellano ha sido reformado recientemente (2023) y cuenta con ducha a ras de suelo y lavabo grande. Otros dos dormitorios de buen tamaño están al otro lado de la casa. La primera planta también tiene un suelo de roble en espiga, al igual que toda la planta baja (excepto la cocina (auxiliar), el aseo y los baños). El sótano: Este sótano muy espacioso es un sueño para muchas familias. Se accede a la zona del bar con acceso a varias salas. Cine con capacidad para 10 personas, trastero trasero de X m². Sala de instalación y sala separada para herramientas, ¡incluido un banco de trabajo! Arrendamiento: - La propiedad está situada en un contrato de arrendamiento perpetuo del Municipio de Ámsterdam. - El arrendamiento ha sido comprado en su totalidad por los vendedores. Medio ambiente: La propiedad está situada junto al Jardín Botánico Zuidas. El parque Het Twikkel y los bosques de Ámsterdam, que incluyen el sendero forestal, las pistas de tenis y el embarcadero para nadar, están a la vuelta de la esquina. La escuela internacional (Amsterdam International Community School) está a menos de cinco minutos a pie. Gustav Mahlerlaan, el corazón de los Zuidas, también se encuentra a poca distancia. La propiedad es fácilmente accesible en coche, bicicleta y transporte público. Se puede ir de compras en el cercano centro comercial Gelderlandplein. Entrega Los vendedores son flexibles en cuanto a la fecha de entrega. Funciones - Arrendamiento de terreno totalmente pagado - Parcela esquinera de 627 m². - Chalet independiente de 397 m² - Posibilidad de aparcamiento en el hotel - 4 Dormitorios - 2 Baños - Etiqueta energética A - 24 paneles solares instalados en 2015 - Despacho/estudio con vistas al jardín - Rodeado de un jardín verde de 407 m² con muchas horas de sol - En una tranquila zona residencial cerca de los Zuidas y de la ciudad
Features:
- Balcony Δίπλα στο Zuidas, κρυμμένο μέσα στο πράσινο, θα βρείτε αυτή την εξαιρετική κατοικία 397μ² με περιβάλλοντα κήπο και ιδιωτικό χώρο στάθμευσης σε ένα ευρύχωρο γωνιακό οικόπεδο 627μ². Χτισμένη το 1968, αυτή η ανεξάρτητη βίλα ξαναχτίστηκε γύρω στο 1980 και ανακαινίστηκε από τους σημερινούς ιδιοκτήτες το 2016/2017 για να παρέχει όλες τις σύγχρονες ανέσεις. Η μίσθωση εδάφους εξοφλείται πλήρως. Η ανακαίνιση περιελάμβανε ενδοδαπέδια θέρμανση στο ισόγειο, ενεργειακά αποδοτικά θερμαντικά σώματα στον επάνω όροφο, 24 ηλιακούς συλλέκτες και υαλοπίνακες HR ++. Το σπίτι διαθέτει ενεργειακή ετικέτα Α. Το σύνολο είναι ένας όμορφος συνδυασμός μιας σύγχρονης μονοκατοικίας σε μια ήσυχη, οικογενειακή περιοχή της πόλης. Οι γυάλινες προσόψεις τριγύρω επιτρέπουν άπλετο φως στο σαλόνι και θέα στον καταπράσινο κήπο. Η διπλανή ημιυπαίθρια κουζίνα με νησίδα παρέχει πρόσβαση στο γραφείο στο πρώην γκαράζ. Στον επάνω όροφο υπάρχουν 4 ευρύχωρα υπνοδωμάτια (το ένα εκ των οποίων χρησιμοποιείται ως γραφείο), δύο πολύ ευρύχωρα μπάνια, δωμάτιο-ντουλάπα και μπαλκόνι. Στο υπόγειο υπάρχει home cinema, bar, αθλητικός χώρος, βοηθητικό δωμάτιο και άφθονος αποθηκευτικός χώρος, ιδανικός για εσωτερικές δραστηριότητες αναψυχής. Το ακίνητο είναι χωρισμένο σε ισόγειο, υπόγειο και πρώτο όροφο, με ψηλά ταβάνια σε όλους τους χώρους και έχει την ακόλουθη διαρρύθμιση: Ισόγειο και κήπος: Ιδιωτικός χώρος στάθμευσης στο μπροστινό μέρος του σπιτιού (συμπεριλαμβανομένου ενός υπόστεγου) με χώρο για ποδήλατα. Όμορφα διαμορφωμένος μπροστινός κήπος, καλυμμένη είσοδος. Είσοδος σε ευρύχωρη κεντρική αίθουσα με βεστιάριο και σκάλα, ευρύχωρη τουαλέτα με σιντριβάνι. Από την αίθουσα, γυάλινες πόρτες με πόμολα δίνουν πρόσβαση στο ευρύχωρο σαλόνι σχήματος L με τζάκι καύσης ξύλου και δρύινο δάπεδο ψαροκόκαλο. Συρόμενες γυάλινες πόρτες παρέχουν πρόσβαση στον όμορφα διαμορφωμένο κήπο. Ο περιποιημένος κήπος 407 m² είναι πλημμυρισμένος από το φως του ήλιου και διαθέτει επίσης μια πρακτική αποθήκη στο πίσω μέρος. Η κουζίνα Bulthaup είναι προσβάσιμη από το σαλόνι και τον μπροστινό διάδρομο. Είναι πλήρως εξοπλισμένο με συσκευές Gaggenau (πλυντήριο πιάτων, ψυγείο, επαγωγική εστία 5 εστιών, φούρνο ατμού combi, φούρνο μικροκυμάτων combi), καταψύκτη, quooker και εκλεκτή γωνιά καφέ. Γύρω από τη γωνία στο δωμάτιο υπάρχει ένα άλλο ενσωματωμένο ψυγείο κρασιού. Το μέγεθος της νησίδας κουζίνας σημαίνει ότι υπάρχει αρκετός χώρος για ένα άνετο μπαρ πρωινού με σκαμπό. Από την κουζίνα υπάρχει μια υπέροχη σύνδεση με το σαλόνι και τον κήπο. Στο μπροστινό μέρος, υπάρχει ένα άλλο βοηθητικό δωμάτιο με χώρο για το συνδυασμό πλυντηρίου-στεγνωτηρίου. Το βοηθητικό δωμάτιο - επίσης Bulthaup - είναι επίσης προσβάσιμο από το υπόστεγο (βολικό για ψώνια). Το πρώην γκαράζ έχει μονωθεί και μετατραπεί σε ένα ωραίο γραφείο με θέα στον κήπο και φεγγίτες Velux. Πρώτος όροφος: Προσγείωση, ευρύχωρο πίσω υπνοδωμάτιο με μπαλκόνι, γκαρνταρόμπα και ευρύχωρο ιδιωτικό μπάνιο με μπανιέρα, ντους, τουαλέτα, μπιντέ και διπλό νιπτήρα. Διπλανό δωμάτιο που χρησιμοποιείται σήμερα ως μελέτη. Το δεύτερο μπάνιο στην προσγείωση έχει ανακαινιστεί πρόσφατα (2023) και διαθέτει καμπίνα ντους και μεγάλη λεκάνη. Δύο επιπλέον υπνοδωμάτια καλού μεγέθους βρίσκονται στην άλλη πλευρά του σπιτιού. Ο πρώτος όροφος διαθέτει επίσης δρύινο δάπεδο ψαροκόκαλο, όπως και ολόκληρο το ισόγειο (εκτός από την (βοηθητική) κουζίνα, τουαλέτα και μπάνια). Το υπόγειο: Αυτό το πολύ ευρύχωρο υπόγειο είναι ένα όνειρο για πολλές οικογένειες. Μπαίνετε στο χώρο του μπαρ με πρόσβαση σε διάφορα δωμάτια. Κινηματογράφος με καθίσματα για 10 άτομα, πίσω αποθήκη X m². Αίθουσα εγκατάστασης και ξεχωριστό δωμάτιο για εργαλεία, συμπεριλαμβανομένου ενός πάγκου εργασίας! Μίσθωση: - Το ακίνητο βρίσκεται σε διαρκή μίσθωση εδάφους από τον Δήμο του Άμστερνταμ. - Η μίσθωση έχει εξαγοραστεί πλήρως από τους πωλητές. Περιβάλλον: Το κατάλυμα βρίσκεται δίπλα στον Βοτανικό Κήπο Zuidas. Το πάρκο Het Twikkel και το bos του Άμστερνταμ, συμπεριλαμβανομένου του δασικού μονοπατιού, των γηπέδων τένις και της προβλήτας κολύμβησης, βρίσκονται πολύ κοντά. Το διεθνές σχολείο (Amsterdam International Community School) απέχει λιγότερο από πέντε λεπτά με τα πόδια. Το Gustav Mahlerlaan, η καρδιά του Zuidas, βρίσκεται επίσης σε κοντινή απόσταση με τα πόδια. Το ακίνητο είναι εύκολα προσβάσιμο με αυτοκίνητο, ποδήλατο και μέσα μαζικής μεταφοράς. Τα ψώνια είναι διαθέσιμα στο κοντινό εμπορικό κέντρο Gelderlandplein. Παράδοση Οι πωλητές είναι ευέλικτοι όσον αφορά την ημερομηνία παράδοσης. Χαρακτηριστικά - Μίσθωση εδάφους πλήρως εξοφλημένη - Γωνιακό οικόπεδο 627 m². - Μονοκατοικία 397 τ.μ. - Δυνατότητα στάθμευσης στο χώρο του ξενοδοχείου - 4 Υπνοδωμάτια - 2 Μπάνια - Ενεργειακή ετικέτα Α - 24 ηλιακοί συλλέκτες εγκαταστάθηκαν το 2015 - Γραφείο/γραφείο με θέα στον κήπο - Περιτριγυρισμένο από καταπράσινο κήπο 407 m² με πολλές ώρες ηλιοφάνειας - Σε μια ήσυχη κατοικημένη περιοχή κοντά στο Zuidas και την πόλη
Features:
- Balcony Рядом с Зюйдасом, утопающим в зелени, вы найдете эту исключительную резиденцию площадью 397 м² с окружающим садом и частной парковкой на просторном угловом участке площадью 627 м². Построенная в 1968 году, эта отдельная вилла была перестроена примерно в 1980 году и отремонтирована нынешними владельцами в 2016/2017 годах, чтобы обеспечить все современные удобства. Аренда земельного участка полностью погашена. Ремонт включал в себя полы с подогревом на первом этаже, энергоэффективные радиаторы на верхнем этаже, 24 солнечные батареи и остекление HR++. Дом имеет экологическую маркировку А. Все это представляет собой прекрасное сочетание современного частного дома в тихом, семейном районе города. Стеклянные фасады вокруг пропускают много света в гостиную и открывают вид на зеленый сад. Примыкающая к ней полуоткрытая кухня с островом обеспечивает доступ к офису в бывшем пристроенном гараже. На втором этаже расположены 4 просторные спальни (одна из которых используется как кабинет), две очень просторные ванные комнаты, гардеробная и балкон. В подвале находится домашний кинотеатр, бар, спортивная комната, подсобное помещение и много места для хранения вещей, идеально подходящих для проведения досуга в помещении. Недвижимость разделена на первый этаж, подвал и второй этаж, с высокими потолками по всему периметру и имеет следующую планировку: Первый этаж и сад: Частная парковка перед домом (включая навес для машины) с местом для велосипедов. Красиво ухоженный палисадник, крытый вход; Вход в просторный центральный зал с гардеробной и лестницей, просторный туалет с фонтаном. Из прихожей стеклянные двери с ручками ведут в просторную гостиную L-образной формы с дровяным камином и полом из дубовой елочки. Раздвижные стеклянные двери обеспечивают доступ в ландшафтный сад. Ухоженный сад площадью 407 м² залит солнечным светом и имеет практичную кладовую в задней части. На кухню Bulthaup можно попасть из гостиной и парадного коридора. Он полностью оборудован бытовой техникой Gaggenau (посудомоечная машина, холодильник, индукционная плита с 5 конфорками, пароконвектомат, комбинированная микроволновая печь), морозильной камерой, квукером и изысканным кофейным уголком. За углом в комнате находится еще один встроенный винный холодильник. Размер кухонного острова означает, что здесь достаточно места для уютной барной стойки с табуретами. Из кухни есть прекрасное сообщение с гостиной и садом. В передней части есть еще одно подсобное помещение с местом для комбинации стиральной и сушильной машин. В подсобное помещение - также Bulthaup - можно попасть через навес (удобно для покупок). Бывший гараж был утеплен и преобразован в красивый офис с видом на сад и мансардными окнами Velux. Второй этаж: Лестничная площадка, просторная задняя спальня с балконом, гардеробной и просторной ванной комнатой с ванной, душем, туалетом, биде и двойной раковиной. Смежная комната, которая в настоящее время используется как рабочий кабинет. Вторая ванная комната на лестничной площадке была недавно отремонтирована (2023 год) и имеет душевую кабину и большую раковину. Еще две спальни хорошего размера находятся на другой стороне дома. Первый этаж также имеет пол из дубовой елочки, как и весь первый этаж (за исключением (вспомогательной) кухни, туалета и ванных комнат). Подвал: Этот очень просторный подвал является мечтой для многих семей. Вы попадаете в барную зону с доступом к различным помещениям. Кинотеатр на 10 мест, задняя кладовая площадью X м². Монтажное помещение и отдельное помещение для инструментов, в том числе верстак! Лизхолд: - Недвижимость находится в бессрочной аренде земли у муниципалитета Амстердама. - Лизхолд полностью выкуплен продавцами. Окружающая среда: Отель расположен рядом с Ботаническим садом Зуйдас. Парк Хет Твиккель и Амстердамский бос, включая лесную тропинку, теннисные корты и пристань для купания, находятся прямо за углом. Международная школа (Amsterdam International Community School) находится менее чем в пяти минутах ходьбы. Густав Малерлаан, сердце Зюйдаса, также находится в нескольких минутах ходьбы. До отеля легко добраться на автомобиле, велосипеде и общественном транспорте. За покупками можно отправиться в близлежащий торговый центр Gelderlandplein. Доставка Продавцы гибко подходят к дате доставки. Функции - Аренда земельного участка полностью оплачена - Угловой участок площадью 627 м². - Отдельная вилла площадью 397 м² - Возможна парковка на территории отеля - 4 Спальни - 2 Ванные комнаты - Маркировка энергоэффективности А - 24 солнечные панели установлены в 2015 году - Офис/кабинет с видом на сад - В окружении зеленого сада площадью 407 м² с многочасовым солнечным светом - В тихом жилом районе недалеко от Зюйдас и города
Features:
- Balcony À côté des Zuidas, nichée dans la verdure, vous trouverez cette résidence exceptionnelle de 397m² avec jardin environnant et parking privé sur un spacieux terrain d’angle de 627m². Construite en 1968, cette villa individuelle a été reconstruite vers 1980 et rénovée par les propriétaires actuels en 2016/2017 pour offrir tout le confort moderne. Le bail foncier est entièrement remboursé. La rénovation comprenait un chauffage par le sol au rez-de-chaussée, des radiateurs économes en énergie à l’étage supérieur, 24 panneaux solaires et un vitrage HR ++. La maison a une classe énergétique A. L’ensemble est une belle fusion d’une maison individuelle moderne dans un quartier calme et familial de la ville. Les façades en verre tout autour laissent entrer beaucoup de lumière dans l’espace de vie et la vue sur le jardin verdoyant. La cuisine mi-ouverte attenante avec îlot permet d’accéder au bureau dans l’ancien garage attenant. À l’étage, il y a 4 chambres spacieuses (dont une utilisée comme bureau), deux salles de bains très spacieuses, un dressing et un balcon. Au sous-sol, il y a un home cinéma, un bar, une salle de sport, une buanderie et beaucoup d’espace de rangement, idéal pour les activités de loisirs en intérieur. La propriété est divisée en un rez-de-chaussée, un sous-sol et un premier étage, avec de hauts plafonds partout et a la disposition suivante : Rez-de-chaussée et jardin : Parking privé à l’avant de la maison (y compris un abri voiture) avec espace pour les vélos. Jardin avant magnifiquement aménagé, entrée couverte ; Entrée dans le hall central spacieux avec vestiaire et escalier, toilettes spacieuses avec fontaine. Depuis le hall, des portes vitrées avec boutons donnent accès au spacieux salon en forme de L avec cheminée à bois et parquet en chêne à chevrons. Des portes coulissantes en verre permettent d’accéder au jardin paysager. Le jardin bien entretenu de 407 m² est inondé de soleil et dispose également d’un débarras pratique à l’arrière. La cuisine Bulthaup est accessible depuis le salon et le couloir avant. Il est entièrement équipé d’appareils Gaggenau (lave-vaisselle, réfrigérateur, plaque à induction 5 feux, four à vapeur combiné, micro-ondes combiné), d’un congélateur, d’un quooker et d’un coin café raffiné. Au coin de la pièce se trouve un autre réfrigérateur à vin intégré. La taille de l’îlot de cuisine signifie qu’il y a beaucoup d’espace pour un bar à petit-déjeuner confortable avec des tabourets. De la cuisine, il y a une belle connexion avec le salon et le jardin. À l’avant, il y a une autre buanderie avec de l’espace pour la combinaison laveuse-sécheuse. La buanderie - également Bulthaup - est également accessible depuis l’abri d’auto (pratique pour faire du shopping). L’ancien garage a été isolé et converti en un joli bureau avec vue sur le jardin et lucarnes Velux. Premier étage : Palier, chambre arrière spacieuse avec balcon, dressing et salle de bains spacieuse avec baignoire, douche, toilettes, bidet et double vasque. Chambre attenante actuellement utilisée comme bureau. La deuxième salle de bain sur le palier a été récemment rénovée (2023) et dispose d’une douche à l’italienne et d’une grande vasque. Deux autres chambres de bonne taille se trouvent de l’autre côté de la maison. Le premier étage a également un plancher en chêne à chevrons, tout comme l’ensemble du rez-de-chaussée (à l’exception de la cuisine (auxiliaire), des toilettes et des salles de bains). Le sous-sol : Ce sous-sol très spacieux fait rêver de nombreuses familles. Vous entrez dans la zone du bar avec accès à différentes pièces. Cinéma avec 10 places assises, débarras arrière de X m². Salle d’installation et une pièce séparée pour les outils, y compris un établi ! Bail : - La propriété est située sur un bail foncier perpétuel de la municipalité d’Amsterdam. - Le bail a été entièrement racheté par les vendeurs. Environnement: L’établissement est situé à côté du jardin botanique de Zuidas. Le parc Het Twikkel et l’Amsterdamse bos, y compris le chemin forestier, les courts de tennis et la jetée de baignade, sont juste au coin de la rue. L’école internationale (Amsterdam International Community School) se trouve à moins de cinq minutes à pied. Gustav Mahlerlaan, le cœur de la Zuidas, est également accessible à pied. La propriété est facilement accessible en voiture, à vélo et en transports en commun. Vous pourrez faire du shopping au centre commercial Gelderlandplein, situé à proximité. Livraison Les vendeurs sont flexibles quant à la date de livraison. Fonctionnalités - Bail foncier entièrement payé - Terrain d’angle de 627 m². - Villa individuelle de 397 m² - Parking sur place possible - 4 Chambres - 2 salles de bains - Étiquette énergétique A - 24 panneaux solaires installés en 2015 - Bureau/bureau avec vue sur le jardin - Entouré d’un jardin verdoyant de 407 m² avec de nombreuses heures d’ensoleillement - Dans un quartier résidentiel calme à proximité des Zuidas et de la ville
Features:
- Balcony