102 965 443 RUB
5 сп
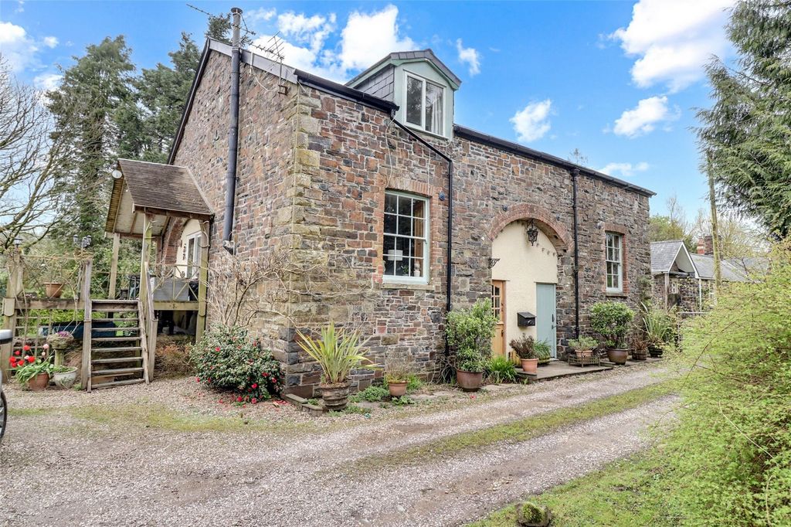
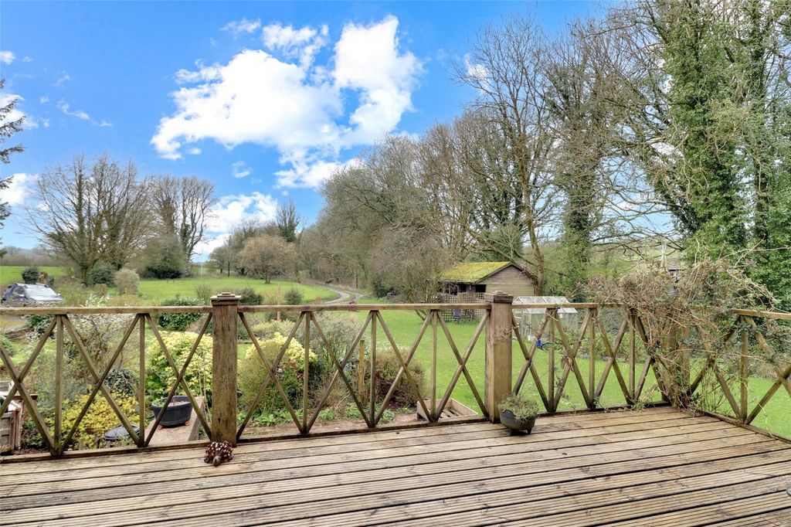
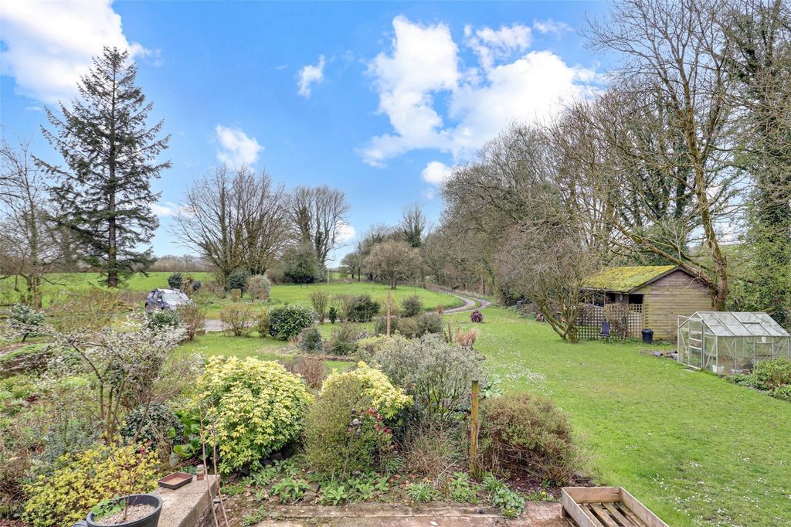



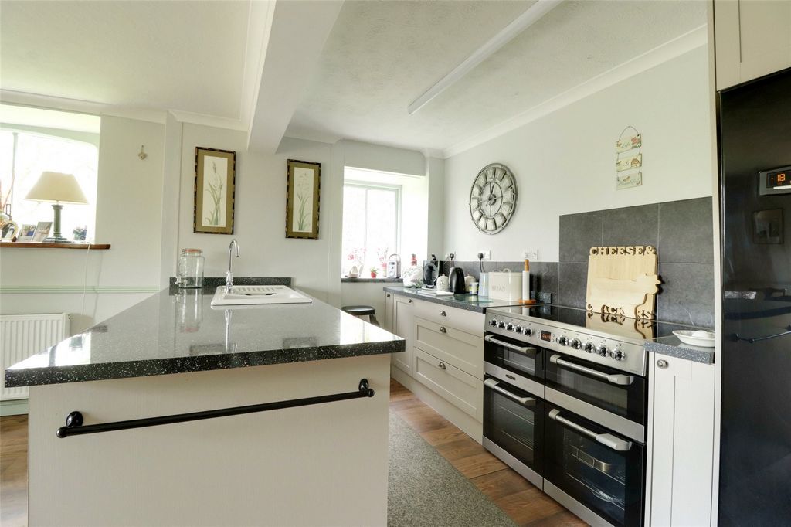


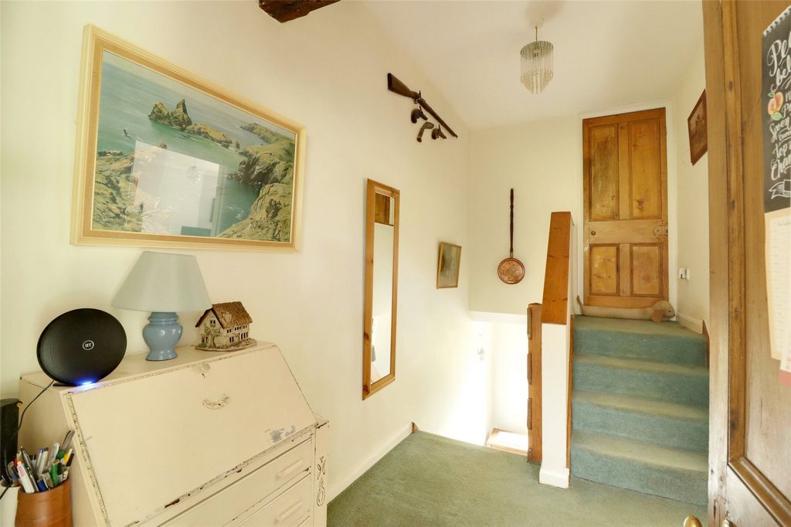
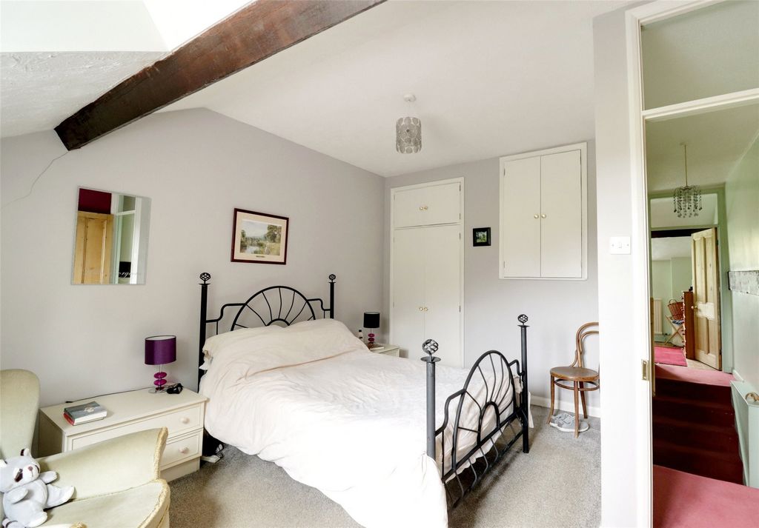
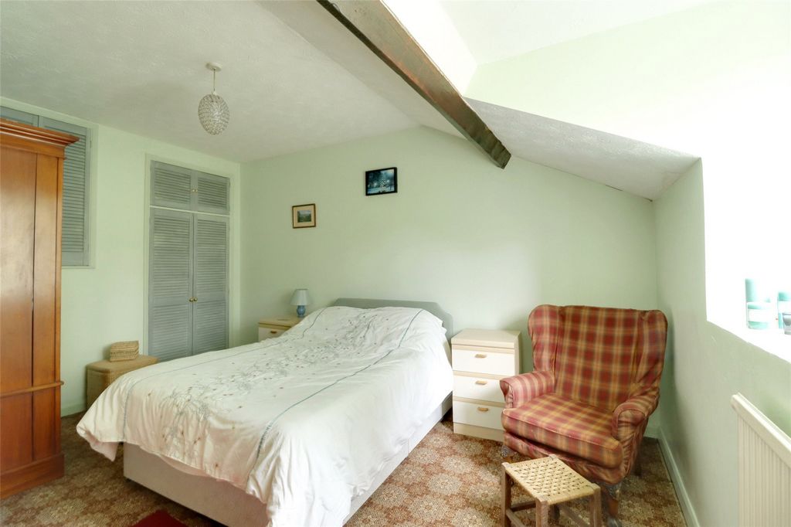
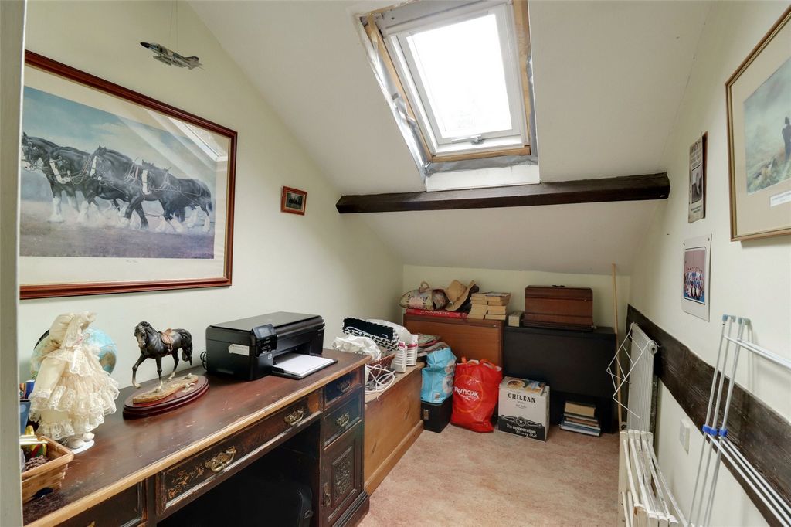






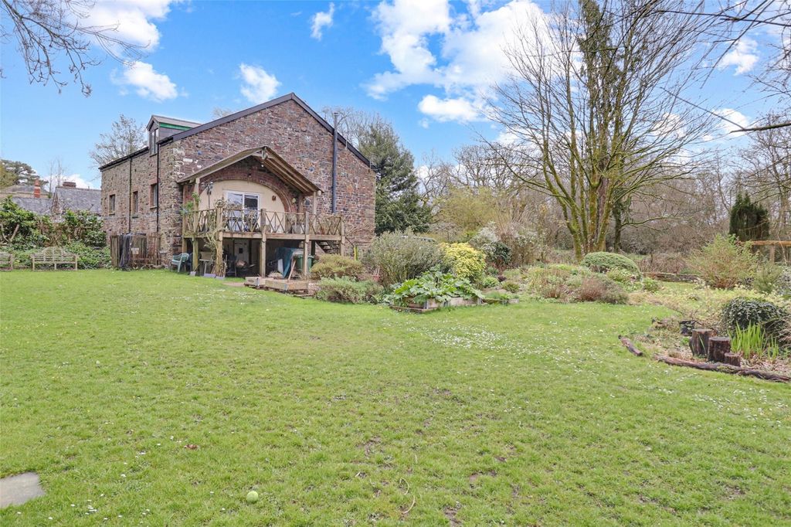

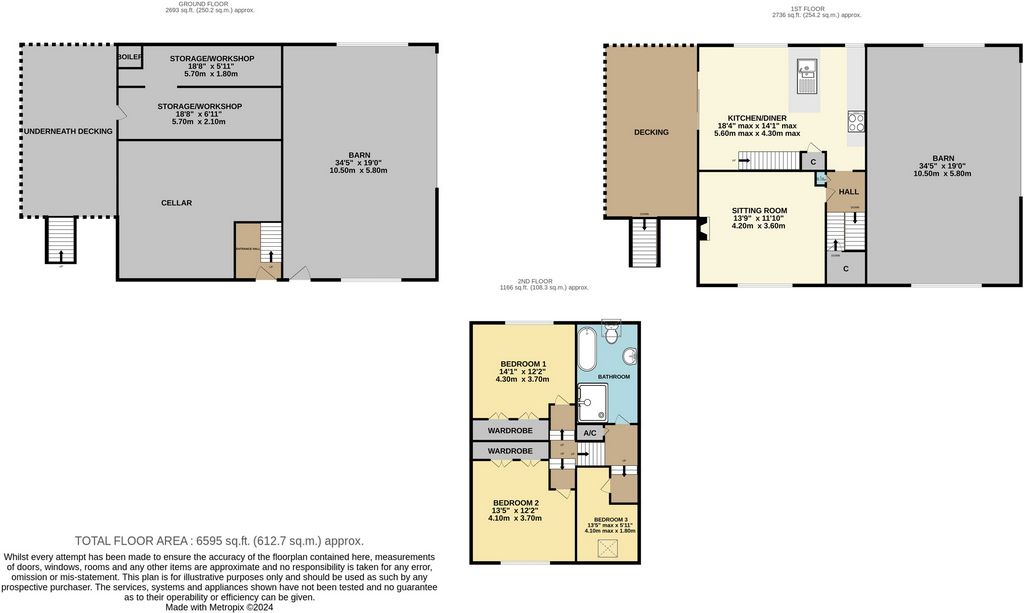
Attached to the house is a 34ft double height Sidings Barn which has a raised floor and large wooden doors on the side elevation. The barn lends itself to conversion subject to the necessary planning permissions. We understand from the current owner planning has previously been granted for holiday let accommodation. Outside
Accessed by a shared drive a 5 bar gate opens on to the driveway which continues by the house to a parking area. From here the balcony can be accessed. The drive sweeps around through the garden to another parking area on the left. The property is set in C. 2 acres of gardens and grounds which is divided into two large lawned areas with mature flower beds, hedging and a variety of herbaceous plants and shrubs. There are also stables and a greenhouse.Bedroom 1 14'1" x 12'2" (4.3m x 3.7m).Bedroom 2 13'5" x 12'2" (4.1m x 3.7m).Bedroom 3 13'5" x 5'11" (4.1m x 1.8m).Kitchen/Diner 18'4" x 14'1" (5.6m x 4.3m).Sitting Room 13'9" x 11'10" (4.2m x 3.6m).Barn 34'5" x19' (10.5m x5.8m).Storage/Workshop 18'8" x 6'11" (5.7m x 2.1m).Storage/Workshop 18'8" x 5'11" (5.7m x 1.8m).Agents Note Between the points A and B on the land plan the neighbouring farmer has a right of access over the lane. We understand that you cannot extend to the rear of the property. We understand the septic tank is non compliant with the General Binding Rules of 2015. We understand The Sidings has a right of way across the first part of the private tack from the road.
We understand there has been an outline application submitted to the North Devon Council for the erection of 2 detached Dwellings near to the property. Application number: 77168Council Tax North Devon - DEnergy Performance Certificate EPC Rating ETenure FreeholdDirections
From Dulverton, proceed out over the bridge and take the turning right onto Andrews Hill signposted to East Anstey. Follow this road until you reach a T-junction where you will need to turn right and continue along this road into Oldways End. At the junction take the right turn proceeding into the village of East Anstey continue through the village and the lane will be found shortly on your left hand side. Proceed down the lane and the property is the last house on the right hand side with a 5 bar gate. What3words
Using What3words Smart Phone App. For those who already use this Geolocation App device for your smartphone Type in the following three words:Start of the lane:
///campers.prestige.grudging
Entrance to the property: ///stole.scores.buildingsFor those not already using this facility. It is a smartphone App that can give you directions to any 3qm area on the planet and is ideal for finding properties in remote or secluded locations You can download the app to your smartphone or visit their website by typing in https://what3words.comFeatures:
- Balcony
- Garden Показать больше Показать меньше The Sidings formed part of the single station at East Anstey which opened in 1873 where it provided access to Dulverton and Bishops Nympton on the Taunton to Barnstaple line. The station then closed in 1963 for goods and 1966 for passengers.Also, Ealing Studios featured the station in the 1944 film 'The Halfway House'. As illustrated via the floor plan the property is access via the front door which leads into an entrance hall with stairs to the first floor. On the first floor access is provided to the sitting room with woodburning stove, and open plan kitchen/diner. The double aspect kitchen/diner benefits from fitted units, breakfast bar, space for a 'range' style cooker, integral dishwasher and plumbing for a washing machine. From the dining area sliding doors provide access to the timber balcony with steps to the parking area and far reaching views of the garden. Stairs lead from the kitchen/diner to the second floor providing access to the 3 bedrooms and family bathroom.On the ground floor access is provided to the workshop which houses the boiler. The Barn
Attached to the house is a 34ft double height Sidings Barn which has a raised floor and large wooden doors on the side elevation. The barn lends itself to conversion subject to the necessary planning permissions. We understand from the current owner planning has previously been granted for holiday let accommodation. Outside
Accessed by a shared drive a 5 bar gate opens on to the driveway which continues by the house to a parking area. From here the balcony can be accessed. The drive sweeps around through the garden to another parking area on the left. The property is set in C. 2 acres of gardens and grounds which is divided into two large lawned areas with mature flower beds, hedging and a variety of herbaceous plants and shrubs. There are also stables and a greenhouse.Bedroom 1 14'1" x 12'2" (4.3m x 3.7m).Bedroom 2 13'5" x 12'2" (4.1m x 3.7m).Bedroom 3 13'5" x 5'11" (4.1m x 1.8m).Kitchen/Diner 18'4" x 14'1" (5.6m x 4.3m).Sitting Room 13'9" x 11'10" (4.2m x 3.6m).Barn 34'5" x19' (10.5m x5.8m).Storage/Workshop 18'8" x 6'11" (5.7m x 2.1m).Storage/Workshop 18'8" x 5'11" (5.7m x 1.8m).Agents Note Between the points A and B on the land plan the neighbouring farmer has a right of access over the lane. We understand that you cannot extend to the rear of the property. We understand the septic tank is non compliant with the General Binding Rules of 2015. We understand The Sidings has a right of way across the first part of the private tack from the road.
We understand there has been an outline application submitted to the North Devon Council for the erection of 2 detached Dwellings near to the property. Application number: 77168Council Tax North Devon - DEnergy Performance Certificate EPC Rating ETenure FreeholdDirections
From Dulverton, proceed out over the bridge and take the turning right onto Andrews Hill signposted to East Anstey. Follow this road until you reach a T-junction where you will need to turn right and continue along this road into Oldways End. At the junction take the right turn proceeding into the village of East Anstey continue through the village and the lane will be found shortly on your left hand side. Proceed down the lane and the property is the last house on the right hand side with a 5 bar gate. What3words
Using What3words Smart Phone App. For those who already use this Geolocation App device for your smartphone Type in the following three words:Start of the lane:
///campers.prestige.grudging
Entrance to the property: ///stole.scores.buildingsFor those not already using this facility. It is a smartphone App that can give you directions to any 3qm area on the planet and is ideal for finding properties in remote or secluded locations You can download the app to your smartphone or visit their website by typing in https://what3words.comFeatures:
- Balcony
- Garden De Sidings maakten deel uit van het enige station in East Anstey dat in 1873 werd geopend, waar het toegang bood tot Dulverton en Bishops Nympton op de lijn van Taunton naar Barnstaple. Het station sloot vervolgens in 1963 voor goederen en in 1966 voor passagiers. Ook was het station in de Ealing Studios te zien in de film 'The Halfway House' uit 1944. Zoals geïllustreerd via de plattegrond, is de woning toegankelijk via de voordeur die leidt naar een hal met trap naar de eerste verdieping. Op de eerste verdieping is er toegang tot de zitkamer met houtkachel en open keuken/eetkamer. De dubbele aspect keuken / eetkamer profiteert van ingerichte eenheden, ontbijtbar, ruimte voor een fornuis in 'range'-stijl, een geïntegreerde vaatwasser en aansluiting voor een wasmachine. Vanuit het eetgedeelte bieden schuifdeuren toegang tot het houten balkon met trap naar de parkeerplaats en verreikend uitzicht op de tuin. Een trap leidt vanuit de keuken/eetkamer naar de tweede verdieping die toegang biedt tot de 3 slaapkamers en de familiebadkamer. Op de begane grond is er toegang tot de werkplaats waarin de ketel staat. De schuur Aan het huis is een 34ft dubbele hoogte Sidings Barn met een verhoogde vloer en grote houten deuren aan de zijgevel. De schuur leent zich voor verbouwing mits de nodige bouwvergunningen. We begrijpen van de huidige eigenaar dat er eerder planning is verleend voor vakantieverhuurde accommodatie. Buiten: Toegankelijk via een gedeelde oprit, een poort met 5 spijlen opent naar de oprit die door het huis doorloopt naar een parkeerplaats. Vanaf hier is het balkon te bereiken. De oprijlaan slingert door de tuin naar een andere parkeerplaats aan de linkerkant. Het pand ligt in C. 2 hectare tuinen en terrein dat is verdeeld in twee grote gazons met volwassen bloembedden, heggen en een verscheidenheid aan kruidachtige planten en struiken. Er zijn ook stallen en een kas. Slaapkamer 1 14'1" x 12'2" (4,3 m x 3,7 m).Slaapkamer 2 13'5" x 12'2" (4,1 m x 3,7 m).Slaapkamer 3 13'5" x 5'11" (4.1m x 1.8m).Keuken / eetkamer 18'4" x 14'1" (5,6 m x 4,3 m).Zitkamer 13'9" x 11'10" (4.2m x 3.6m).Schuur 34'5" x19' (10,5 m x 5,8 m).Opslag/werkplaats 18'8" x 6'11" (5,7 m x 2,1 m).Opslag/werkplaats 18'8" x 5'11" (5,7 m x 1,8 m).Agenten Opmerking: Tussen de punten A en B op het grondplan heeft de naburige landbouwer een recht van toegang over de laan. Wij begrijpen dat u niet kunt doortrekken naar de achterzijde van het pand. We begrijpen dat de septic tank niet voldoet aan de Algemene Bindende Regels van 2015. We begrijpen dat The Sidings recht van overpad heeft over het eerste deel van de privé-overstag vanaf de weg. We begrijpen dat er een schetsaanvraag is ingediend bij de North Devon Council voor de bouw van 2 vrijstaande woningen in de buurt van het pand. Aanvraagnummer: 77168Gemeentebelasting Noord-Devon - DEnergielabel EPC-classificatie EEigendomsrecht in eigendomRoutebeschrijving Ga vanuit Dulverton over de brug en sla rechtsaf naar Andrews Hill, richting East Anstey. Volg deze weg tot je bij een T-splitsing komt waar je rechtsaf moet slaan en deze weg moet vervolgen naar Oldways End. Sla bij de kruising rechtsaf en ga het dorp East Anstey in, ga verder door het dorp en de rijstrook vindt u kort aan uw linkerhand. Ga verder over de laan en het pand is het laatste huis aan de rechterkant met een poort met 5 spijlen. What3words met behulp van What3words Smart Phone-app. Voor degenen die dit Geolocation App-apparaat al voor uw smartphone gebruiken Typ de volgende drie woorden in: Begin van de baan: ///campers.prestige.grudging Toegang tot het pand: ///stole.scores.buildings Voor degenen die nog geen gebruik maken van deze faciliteit. Het is een smartphone-app die u een routebeschrijving kan geven naar elk gebied van 3 m² op de planeet en ideaal is voor het vinden van eigendommen op afgelegen of afgelegen locaties U kunt de app downloaden op uw smartphone of hun website bezoeken door https://what3words.com in te typen
Features:
- Balcony
- Garden