КАРТИНКИ ЗАГРУЖАЮТСЯ...
Шампаньяк-де-Белер - Дом на продажу
161 282 918 RUB
Дом (Продажа)
Ссылка:
EDEN-T97146408
/ 97146408
Ссылка:
EDEN-T97146408
Страна:
FR
Город:
Champagnac-De-Belair
Почтовый индекс:
24530
Категория:
Жилая
Тип сделки:
Продажа
Тип недвижимости:
Дом
Площадь:
792 м²
Участок:
43 223 м²
Комнат:
14
Спален:
7
Ванных:
3
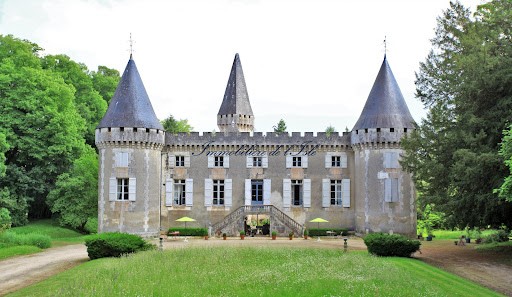
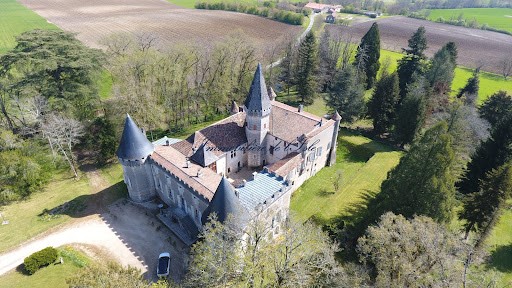
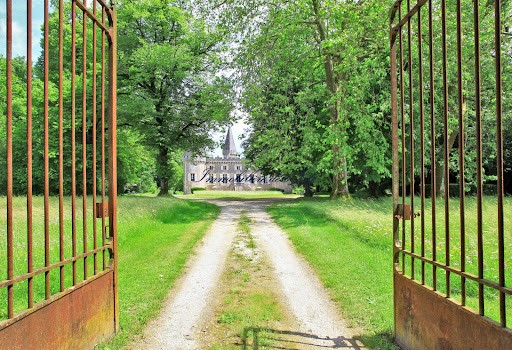
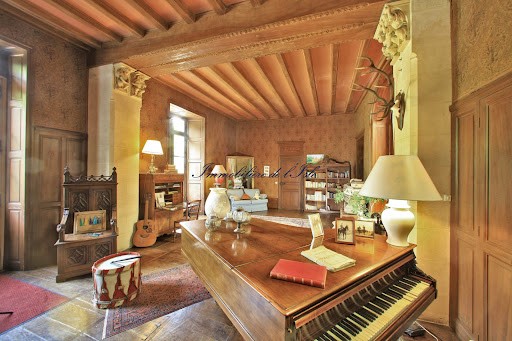
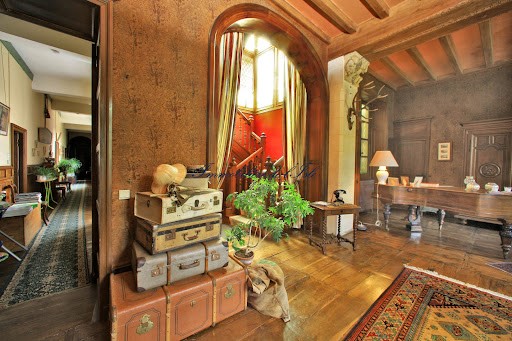
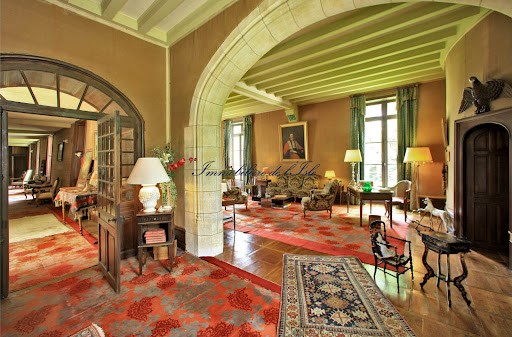
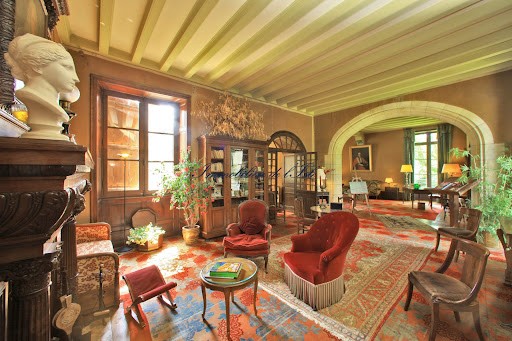
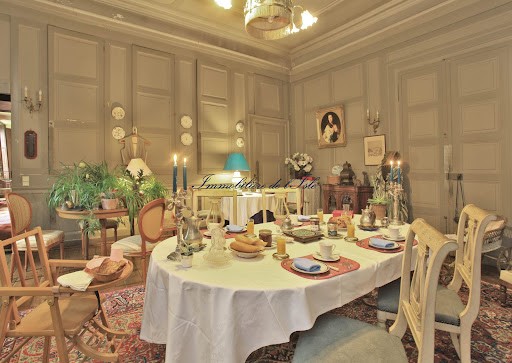
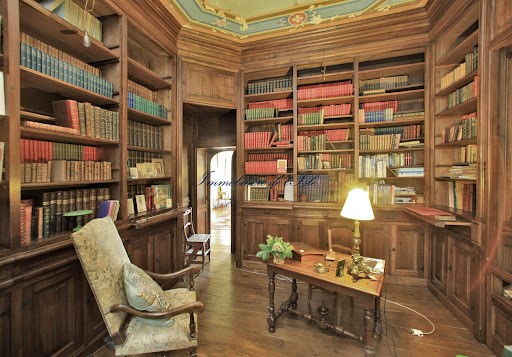
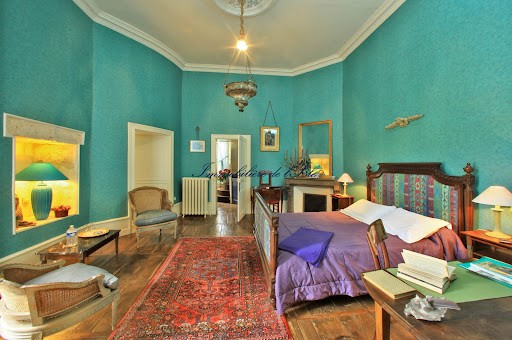
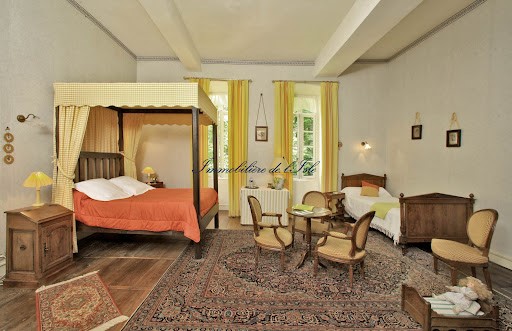
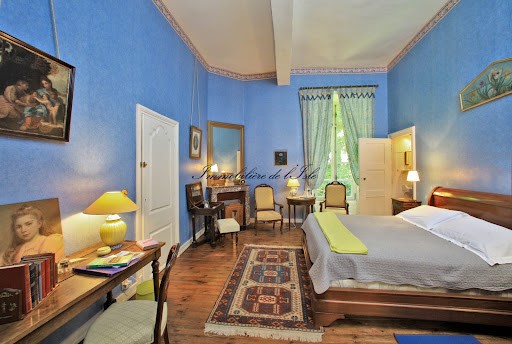
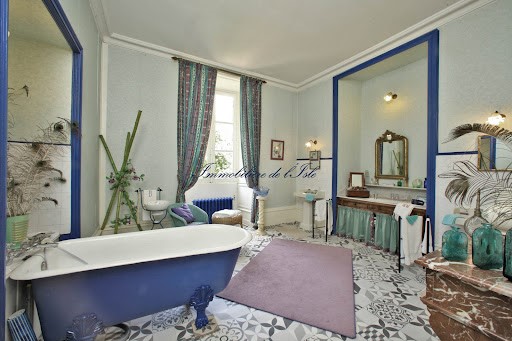
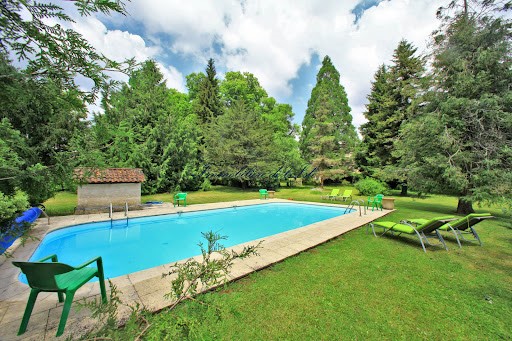
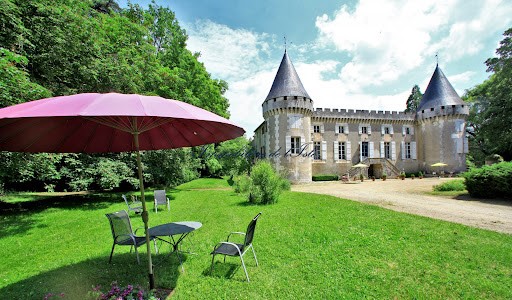
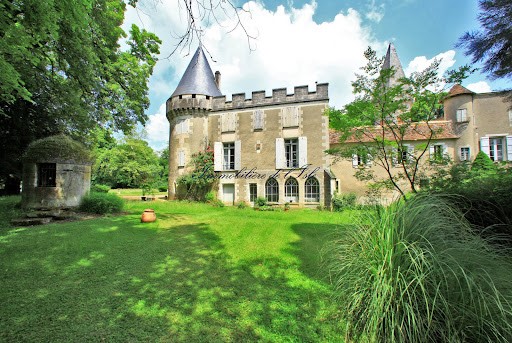
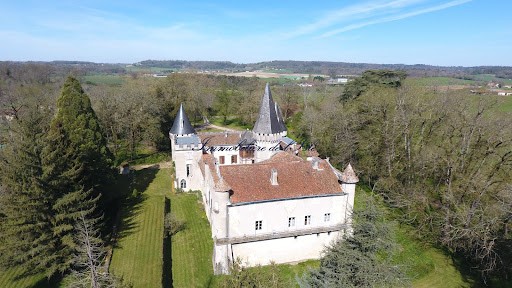
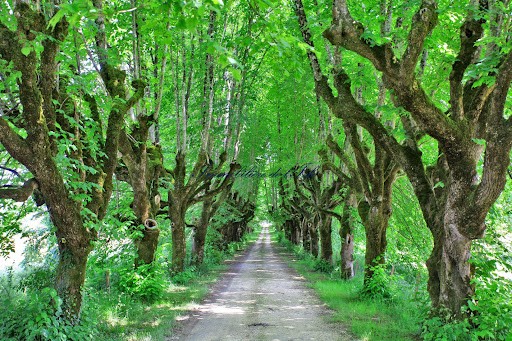
Access to the ground floor is through the courtyard. The habitable part consists of a kitchen with a monumental stone fireplace, a caretaker's accommodation (bedroom, bathroom), an office or scullery. Around the inner courtyard are convertible low attics, storage rooms, and an underground water source.
Access to the living level is via a double stone staircase on the facade. A large entrance of 50m², an L-shaped living room with a magnificent trumeau fireplace, a solid walnut library. On the left are a large laundry room, 3 bedrooms, 1 bathroom, 2 toilets, and possibility of making a bathroom. On the right a long corridor takes you to the old part of the XIIIth, with a very large dining room and its Louis XIV woodwork, a small kitchen, 3 bedrooms with fireplace, 2 toilets in the old. An entrance gives access to a living room of about 90m² with Louis XIV woodwork and a marble fireplace, and access to the staircase of the Donjon.
Access to the 2nd floor can be done either by the central hall (in front) by a beautiful staircase in solid oak of the nineteenth, or by the staircase of the Donjon (inner courtyard). Possibility to develop several suites. On the rear, 3 small Napoleon 3 apartments are to restore, 1 with a chapel.
Presence of a well with source + well with rainwater collector. A pool set back.
Work is expected on the outbuildings. Beautiful stables Napoleon III, garage, shed with roofs redone, sheds including a very large apartment 1st to redo, a sheepfold, chicken coop, and stone dovecote.
A more complete presentation file is available on request, after contact.
Including fees of 5% to be paid by of the purchaser. Price excluding fees 1 400 000 . Energy class D, Climate class D Estimated average amount of annual energy expenditure for standard use, based on the year's energy prices 2021: between 10350.00 and 14060.00 . Information on the risks to which this property is exposed is available on the Geohazards website: georisques.gouv.fr. Показать больше Показать меньше Ancien repaire noble de la fin du XIVème, à 2km de Brantôme, 30min de Périgueux, ce Château est construit autour d'une cour intérieure rectangulaire. Une partie est du XII-XIIIème, l'autre du XVème avec mâchicoulis. L'arrivée se fait par une allée d'environ 300m bordée de tilleuls. Entouré de douves sèches, il est sur un domaine de 4,32 ha clos de murs en pierre avec de belles grilles, au calme, et des allées ombragées.
L'accès au RDC se fait par la cour intérieure. La partie habitable se compose d'une cuisine avec une cheminée monumentale en pierre, un logement de gardien (chambre, salle de bain), un bureau ou arrière-cuisine. Autour de la cour intérieure se trouvent des greniers bas aménageables, des pièces de rangement, et une source d'eau sous-terraine.
L'accès au niveau de vie se fait par un double escalier en pierre sur la façade. Une grande entrée de 50m², un salon en L avec une magnifique cheminée à trumeau, une bibliothèque en noyer massif. Sur la gauche se trouvent une grande lingerie, 3 chambres, 1 salle de bain, 2 WC, et possibilité de faire une salle d'eau. Sur la droite un long couloir vous emmène à l'ancienne partie du XIIIème, avec une très grande salle à manger et ses boiseries Louis XIV, une petite cuisine, 3 chambres avec cheminée, 2 cabinets de toilettes à l'ancienne. Une entrée donne accès à un salon d'environ 90m² avec des boiseries Louis XIV et une cheminée en marbre, et accès à l'escalier du Donjon.
L'accès au 2ème étage peut se faire soit par le hall central (en façade) par un bel escalier en chêne massif du XIXème, ou par l'escalier du Donjon (cour intérieure). Possibilité d'y aménager plusieurs suites. Sur la partie arrière, 3 petits appartements Napoléon 3 sont à restaurer, dont 1 avec une chapelle.
Présence d'un puits avec source + puits avec récupérateur des eaux de pluie. Une piscine en retrait.
Des travaux sont à prévoir sur les dépendances. De très belles écuries Napoléon III, garage, hangar aux toitures refaites, des remises dont une très grande avec un appartement au 1er à refaire, une bergerie, poulailler, et pigeonnier en pierre.
Un dossier de présentation plus complet est à disposition sur demande, après contact.
.
Contactez-nous pour un accompagnement personnalisé. Old noble lair of the end of the 14th, 2km from Brantôme, 30min from Périgueux, this castle is built around a rectangular courtyard. One part is from the XII-XIII, the other from the XV with machicolations. The arrival is by an alley of about 300m lined with lime trees. Surrounded by dry moats, it is on an area of 4.32 ha enclosed by stone walls with beautiful gates, quiet, and shady alleys.
Access to the ground floor is through the courtyard. The habitable part consists of a kitchen with a monumental stone fireplace, a caretaker's accommodation (bedroom, bathroom), an office or scullery. Around the inner courtyard are convertible low attics, storage rooms, and an underground water source.
Access to the living level is via a double stone staircase on the facade. A large entrance of 50m², an L-shaped living room with a magnificent trumeau fireplace, a solid walnut library. On the left are a large laundry room, 3 bedrooms, 1 bathroom, 2 toilets, and possibility of making a bathroom. On the right a long corridor takes you to the old part of the XIIIth, with a very large dining room and its Louis XIV woodwork, a small kitchen, 3 bedrooms with fireplace, 2 toilets in the old. An entrance gives access to a living room of about 90m² with Louis XIV woodwork and a marble fireplace, and access to the staircase of the Donjon.
Access to the 2nd floor can be done either by the central hall (in front) by a beautiful staircase in solid oak of the nineteenth, or by the staircase of the Donjon (inner courtyard). Possibility to develop several suites. On the rear, 3 small Napoleon 3 apartments are to restore, 1 with a chapel.
Presence of a well with source + well with rainwater collector. A pool set back.
Work is expected on the outbuildings. Beautiful stables Napoleon III, garage, shed with roofs redone, sheds including a very large apartment 1st to redo, a sheepfold, chicken coop, and stone dovecote.
A more complete presentation file is available on request, after contact.
Including fees of 5% to be paid by of the purchaser. Price excluding fees 1 400 000 . Energy class D, Climate class D Estimated average amount of annual energy expenditure for standard use, based on the year's energy prices 2021: between 10350.00 and 14060.00 . Information on the risks to which this property is exposed is available on the Geohazards website: georisques.gouv.fr.