КАРТИНКИ ЗАГРУЖАЮТСЯ...
Дом (Продажа)
4 сп
Ссылка:
EDEN-T97133775
/ 97133775
Ссылка:
EDEN-T97133775
Страна:
GB
Город:
Cornwall
Почтовый индекс:
PL23 1DF
Категория:
Жилая
Тип сделки:
Продажа
Тип недвижимости:
Дом
Спален:
4

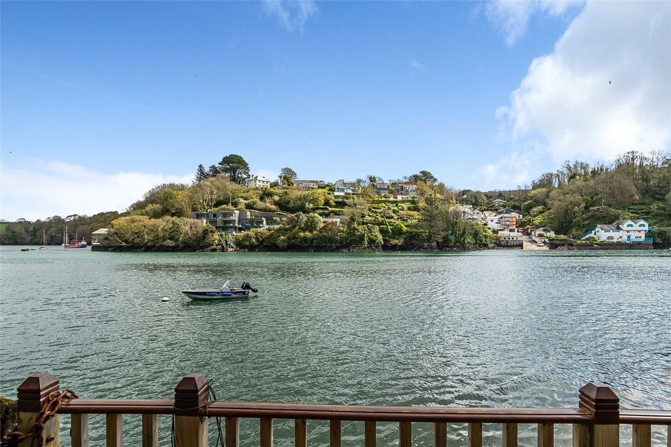
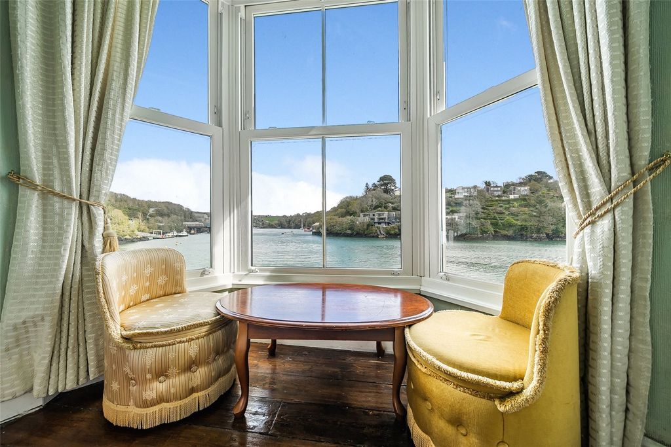
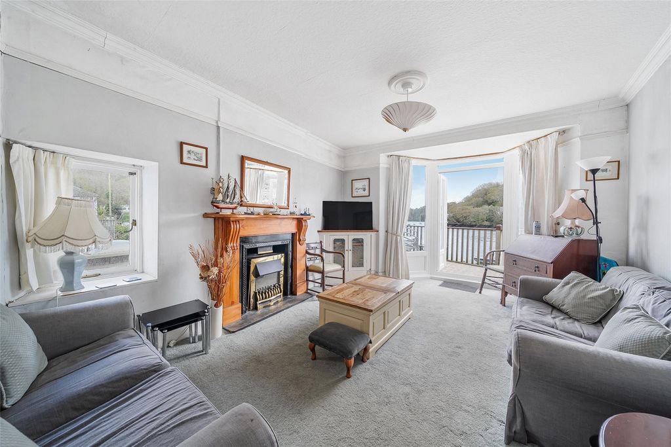
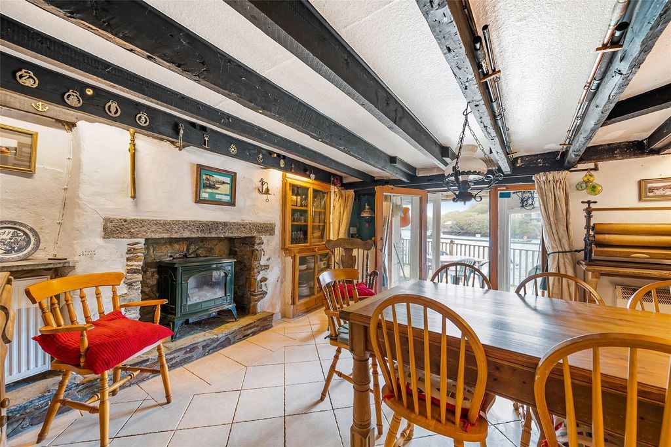

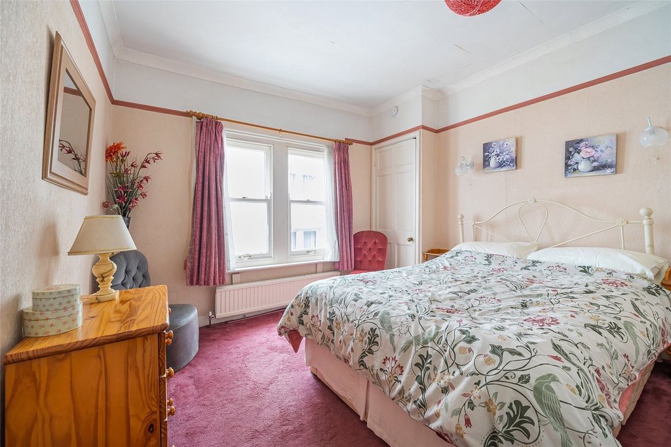

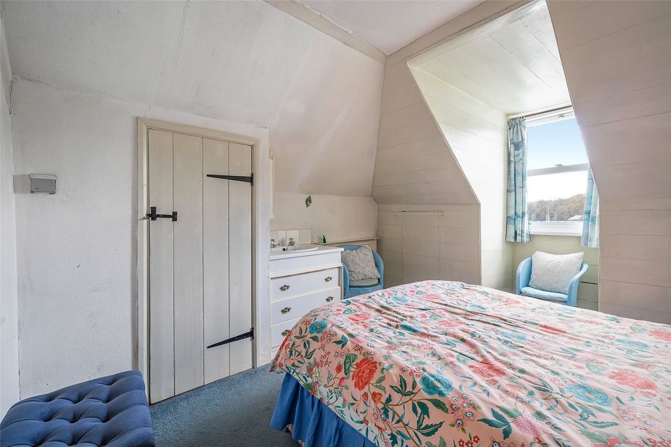

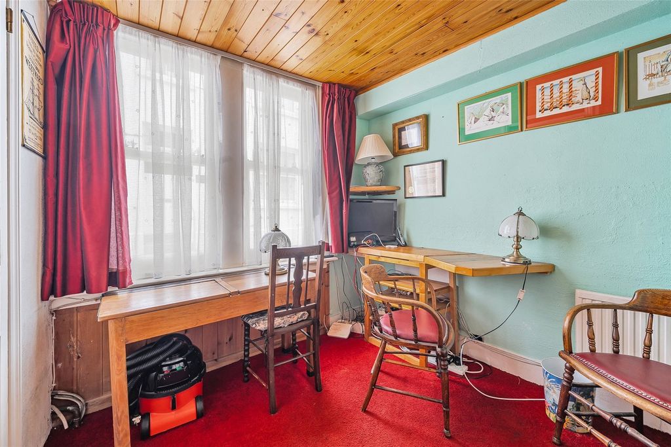
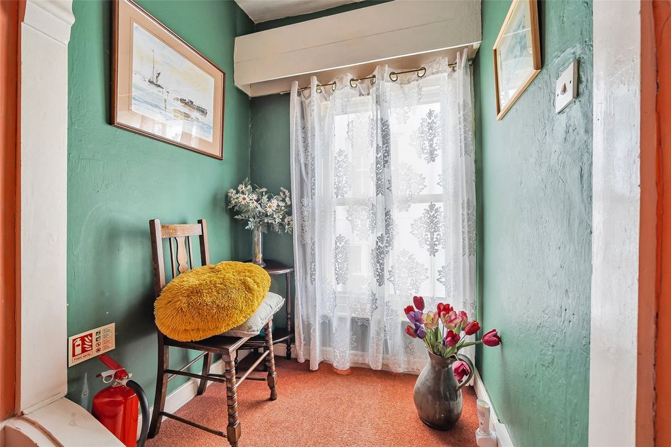
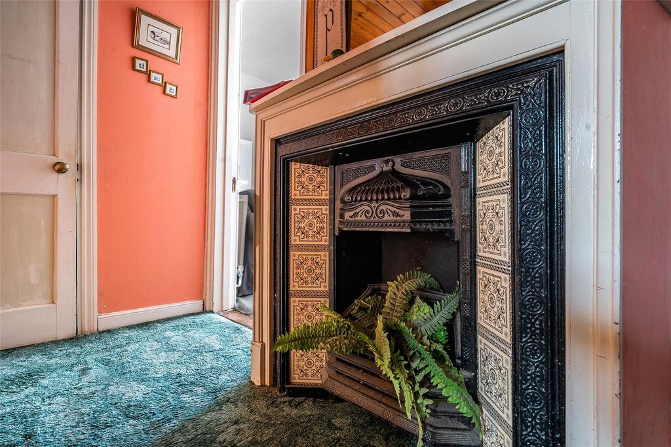
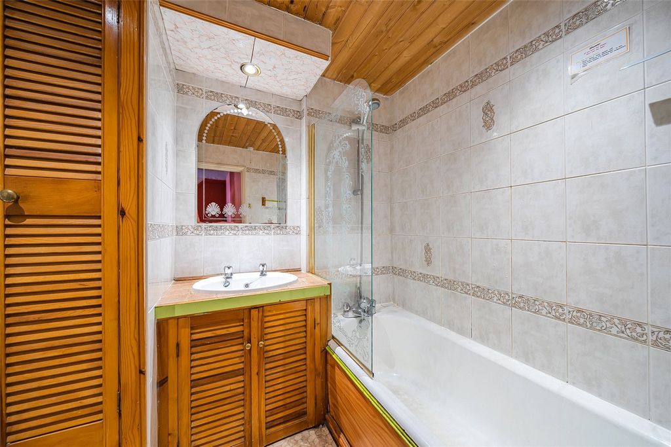

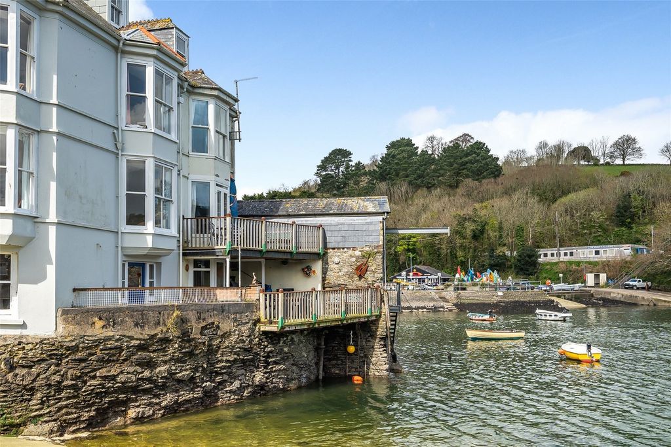
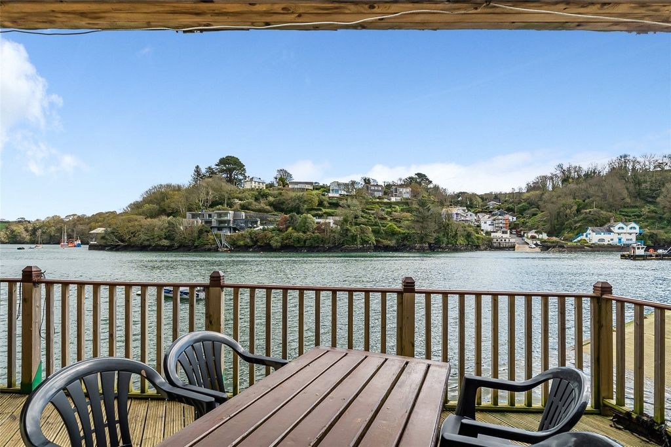
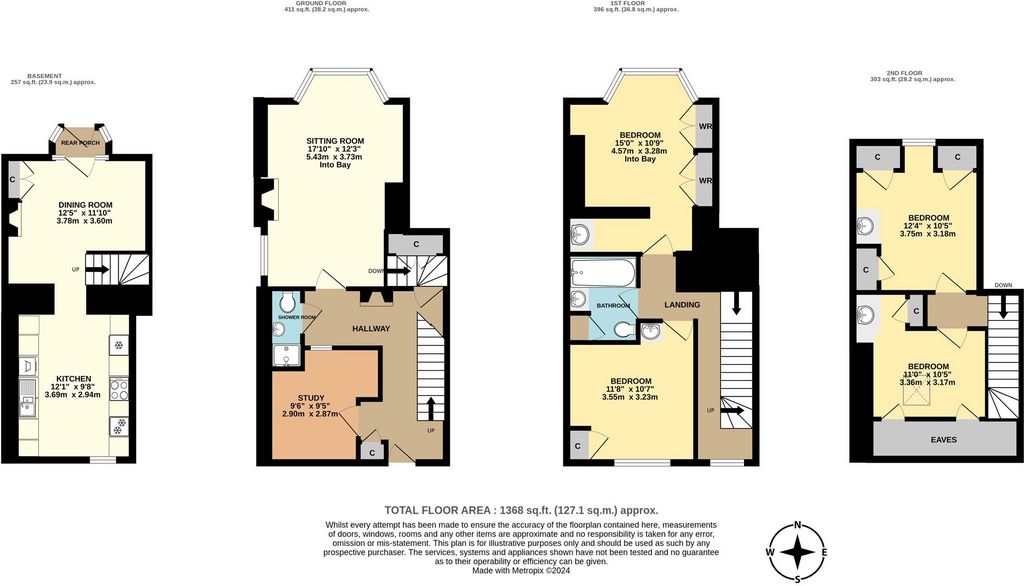

Further into the hall is a feature fireplace, and a shower room with WC. To the right of here, is a generous dual aspect light-filled sitting room with bay window; the French doors lead to a suntrap timbered balcony (the 'upper deck', re timbered in recent years). The electric flame-effect fire in the elegant sitting room complements the cosy warmth provided by gas central heating throughout the property.
Stairs from the hallway lead down to the lower floor formerly the cellars of the infamous Sailors Return the fitted kitchen and dining room now situated here offer beamed ceilings, exposed stonework and tiled floors.
Double doors from the dining room open to the delightful patio and 'second deck', enjoying superb harbour views and access to watercraft through the trapdoor.
The entrance hall also has stairs leading to the first floor with two double bedrooms and a family bathroom. The principal bedroom has a bay window with expansive views over the river and a range of built in wardrobes. Morning tea watching the boats bobbing by and gig practicing is an absolute must! A wash basin is located to the rear of the room. The second bedroom on this level is also a double, and has a window overlooking Station Road this room also benefits from a wash basin.
Stairs from the landing lead to the second floor with two further double bedrooms, each with a wash basin. One has views to the harbour, whilst the other has street views via a Velux window.
Step outside:
The charming and ancient nautical town of Fowey, a frequent host to the Tall Ships Festival, is one of the prettiest destinations in Cornwall. It offers sandy beaches with sea swimming at Readymoney Cove, many historic buildings, and unspoilt countryside and woodlands.
There are popular restaurants and tearooms aplenty, with galleries and a wide selection of artisan shops. Convenient butchers, bakers and specialist fishmongers are just minutes away.
Excellent transport links are close by, leading to the rest of Cornwall and beyond the international airport at Newquay is less than 30 miles from Fowey, with rail links to London Paddington available from Par, Bodmin and St Austell.BASEMENTDining Room 12'5" x 11'10" (3.78m x 3.6m).Kitchen 12'1" x 9'8" (3.68m x 2.95m).GROUND FLOORSitting Room 17'10" x 12'3" (5.44m x 3.73m).Shower RoomStudy 9'6" x 9'5" (2.9m x 2.87m).FIRST FLOORBedroom one 15' x 10'9" (4.57m x 3.28m).BathroomBedroom Two 11'8" x 10'7" (3.56m x 3.23m).SECOND FLOORBedroom Three 10' x 10'5" (3.05m x 3.18m).Bedroom Four 12'4" x 10'5" (3.76m x 3.18m).Tenure FreeholdCouncil Tax Previous Council Tax - Band DServices Mains water, electricty, gas and drainageViewing Strictly by appoitment with sole selling agentAs you enter Fowey, follow signs for the town center, then continue straight ahead until you reach the main road along the waterfront; turn left onto the waterfront road and follow it along the harbor, looking for signs directing you towards Ferrymans Cottage, which will be on your right-hand side. Показать больше Показать меньше The front door with stained glass inserts opens directly from Station Road; once inside the welcoming hallway, there is a study/snug to the left, with a useful coat closet for Sou'westers and wellies.
Further into the hall is a feature fireplace, and a shower room with WC. To the right of here, is a generous dual aspect light-filled sitting room with bay window; the French doors lead to a suntrap timbered balcony (the 'upper deck', re timbered in recent years). The electric flame-effect fire in the elegant sitting room complements the cosy warmth provided by gas central heating throughout the property.
Stairs from the hallway lead down to the lower floor formerly the cellars of the infamous Sailors Return the fitted kitchen and dining room now situated here offer beamed ceilings, exposed stonework and tiled floors.
Double doors from the dining room open to the delightful patio and 'second deck', enjoying superb harbour views and access to watercraft through the trapdoor.
The entrance hall also has stairs leading to the first floor with two double bedrooms and a family bathroom. The principal bedroom has a bay window with expansive views over the river and a range of built in wardrobes. Morning tea watching the boats bobbing by and gig practicing is an absolute must! A wash basin is located to the rear of the room. The second bedroom on this level is also a double, and has a window overlooking Station Road this room also benefits from a wash basin.
Stairs from the landing lead to the second floor with two further double bedrooms, each with a wash basin. One has views to the harbour, whilst the other has street views via a Velux window.
Step outside:
The charming and ancient nautical town of Fowey, a frequent host to the Tall Ships Festival, is one of the prettiest destinations in Cornwall. It offers sandy beaches with sea swimming at Readymoney Cove, many historic buildings, and unspoilt countryside and woodlands.
There are popular restaurants and tearooms aplenty, with galleries and a wide selection of artisan shops. Convenient butchers, bakers and specialist fishmongers are just minutes away.
Excellent transport links are close by, leading to the rest of Cornwall and beyond the international airport at Newquay is less than 30 miles from Fowey, with rail links to London Paddington available from Par, Bodmin and St Austell.BASEMENTDining Room 12'5" x 11'10" (3.78m x 3.6m).Kitchen 12'1" x 9'8" (3.68m x 2.95m).GROUND FLOORSitting Room 17'10" x 12'3" (5.44m x 3.73m).Shower RoomStudy 9'6" x 9'5" (2.9m x 2.87m).FIRST FLOORBedroom one 15' x 10'9" (4.57m x 3.28m).BathroomBedroom Two 11'8" x 10'7" (3.56m x 3.23m).SECOND FLOORBedroom Three 10' x 10'5" (3.05m x 3.18m).Bedroom Four 12'4" x 10'5" (3.76m x 3.18m).Tenure FreeholdCouncil Tax Previous Council Tax - Band DServices Mains water, electricty, gas and drainageViewing Strictly by appoitment with sole selling agentAs you enter Fowey, follow signs for the town center, then continue straight ahead until you reach the main road along the waterfront; turn left onto the waterfront road and follow it along the harbor, looking for signs directing you towards Ferrymans Cottage, which will be on your right-hand side. La porta d'ingresso con inserti in vetro colorato si apre direttamente da Station Road; una volta all'interno dell'accogliente corridoio, c'è uno studio/accogliente sulla sinistra, con un utile guardaroba per Sou'westers e stivali di gomma.
Più avanti nella sala c'è un caminetto e un bagno con doccia e WC. A destra di qui, c'è un generoso salotto luminoso a doppio aspetto con vetrata; le portefinestre conducono a un balcone in legno a trappola (il 'ponte superiore', rifatto in legno negli ultimi anni). Il fuoco elettrico a fiamma nell'elegante salotto completa il calore accogliente fornito dal riscaldamento centralizzato a gas in tutta la proprietà.
Le scale dal corridoio conducono al piano inferiore, ex cantine dei famigerati Sailors Return, la cucina attrezzata e la sala da pranzo ora situate qui, offrono soffitti con travi a vista, pietra a vista e pavimenti piastrellati.
Le doppie porte della sala da pranzo si aprono sul delizioso patio e sul "secondo ponte", godendo di una splendida vista sul porto e sull'accesso alle moto d'acqua attraverso la botola.
L'ingresso ha anche le scale che portano al primo piano con due camere matrimoniali e un bagno di famiglia. La camera da letto principale ha una vetrata con ampie viste sul fiume e una serie di armadi a muro. Il tè mattutino guardando le barche che sfrecciano e la pratica dei concerti è un must assoluto! Un lavandino si trova sul retro della stanza. La seconda camera da letto su questo livello è anch'essa matrimoniale, e ha una finestra che si affaccia su Station Road, anche questa stanza beneficia di un lavandino.
Una scala dal pianerottolo conduce al secondo piano dove si trovano altre due camere matrimoniali, ognuna con lavabo. Uno ha una vista sul porto, mentre l'altro ha una vista sulla strada tramite una finestra Velux.
Esci all'aperto:
L'affascinante e antica città marinara di Fowey, che ospita spesso il Tall Ships Festival, è una delle destinazioni più belle della Cornovaglia. Offre spiagge sabbiose con nuoto in mare a Readymoney Cove, molti edifici storici e campagne e boschi incontaminati.
Ci sono ristoranti e sale da tè in abbondanza, con gallerie e un'ampia selezione di negozi di artigianato. Comode macellerie, panetterie e pescherie specializzate sono a pochi minuti di distanza.
Ottimi collegamenti di trasporto sono nelle vicinanze, che portano al resto della Cornovaglia e oltre l'aeroporto internazionale di Newquay è a meno di 30 miglia da Fowey, con collegamenti ferroviari per Londra Paddington disponibili da Par, Bodmin e St Austell.SCANTINATOSala da pranzo 12'5" x 11'10" (3,78 m x 3,6 m).Cucina 12'1" x 9'8" (3,68 m x 2,95 m).PIANTERRENOSalotto 17'10" x 12'3" (5,44 m x 3,73 m).Bagno con docciaStudia 9'6" x 9'5" (2,9 m x 2,87 m).PIANTERRENOCamera da letto 15' x 10'9" (4,57 m x 3,28 m).Stanza da bagnoCamera da letto due 11'8" x 10'7" (3,56 m x 3,23 m).SECONDO PIANOCamera da letto tre 10' x 10'5" (3,05 m x 3,18 m).Camera da letto quattro 12'4" x 10'5" (3,76 m x 3,18 m).Proprietà del PossessoImposta comunale Precedente Imposta comunale - Fascia DAcquedotti, elettricità, gas e fognatureVisualizzazione rigorosamente per appuntamento con l'agente di vendita esclusivoAppena entrati a Fowey, seguite le indicazioni per il centro del paese, poi proseguite dritti fino a raggiungere la strada principale che costeggia il lungomare; svoltare a sinistra sulla strada del lungomare e seguirla lungo il porto, alla ricerca di cartelli che vi indirizzino verso Ferrymans Cottage, che si trova sulla vostra destra. Die Eingangstür mit Buntglaseinsätzen öffnet sich direkt von der Station Road; Sobald Sie sich im einladenden Flur befinden, befindet sich auf der linken Seite ein Arbeitszimmer / eine gemütliche Stube mit einem nützlichen Kleiderschrank für Sou'wester und Gummistiefel.
Weiter im Flur befindet sich ein Kamin und ein Duschbad mit WC. Auf der rechten Seite von hier befindet sich ein großzügiges, lichtdurchflutetes Wohnzimmer mit zwei Aspekten, einem Erkerfenster; die französischen Türen führen zu einem Sonnenfall-Fachwerkbalkon (das "Oberdeck", das in den letzten Jahren neu verholzt wurde). Das elektrische Feuer mit Flammeneffekt im eleganten Wohnzimmer ergänzt die wohlige Wärme der Gaszentralheizung im gesamten Gebäude.
Eine Treppe vom Flur führt hinunter in die untere Etage, die früher die Keller der berüchtigten Seeleute war. Die Einbauküche und das Esszimmer, die sich jetzt hier befinden, bieten Holzbalkendecken, freiliegendes Mauerwerk und Fliesenböden.
Doppeltüren vom Esszimmer öffnen sich zum herrlichen Innenhof und zum "zweiten Deck", von wo aus Sie einen herrlichen Blick auf den Hafen haben und durch die Falltür Zugang zu Wasserfahrzeugen haben.
Die Eingangshalle hat auch eine Treppe, die in den ersten Stock mit zwei Doppelzimmern und einem Familienbad führt. Das Hauptschlafzimmer verfügt über ein Erkerfenster mit weitem Blick über den Fluss und eine Reihe von Einbauschränken. Morgentee, die vorbeifahrenden Boote beobachten und Gig-Üben ist ein absolutes Muss! Ein Waschbecken befindet sich im hinteren Teil des Raumes. Das zweite Schlafzimmer auf dieser Ebene ist ebenfalls ein Doppelzimmer und verfügt über ein Fenster mit Blick auf die Station Road.
Eine Treppe vom Treppenabsatz führt in den zweiten Stock mit zwei weiteren Doppelzimmern, die jeweils über ein Waschbecken verfügen. Eines bietet Blick auf den Hafen, während das andere durch ein Velux-Fenster Blick auf die Straße bietet.
Treten Sie nach draußen:
Die charmante und alte nautische Stadt Fowey, die häufig Gastgeber des Tall Ships Festivals ist, ist eines der schönsten Reiseziele in Cornwall. Es bietet Sandstrände mit schwimmendem Meer in der Readymoney Cove, viele historische Gebäude sowie unberührte Landschaften und Wälder.
Es gibt viele beliebte Restaurants und Teestuben mit Galerien und einer großen Auswahl an Kunsthandwerksläden. Praktische Metzger, Bäcker und spezialisierte Fischhändler sind nur wenige Minuten entfernt.
Ausgezeichnete Verkehrsverbindungen befinden sich in der Nähe, die zum Rest von Cornwall und darüber hinaus zum internationalen Flughafen in Newquay führen, der weniger als 30 Meilen von Fowey entfernt ist, mit Zugverbindungen nach London Paddington von Par, Bodmin und St. Austell.KELLEREsszimmer 12'5" x 11'10" (3,78 m x 3,6 m).Küche 12'1" x 9'8" (3,68m x 2,95m).ERDGESCHOßWohnzimmer 17'10" x 12'3" (5,44 m x 3,73 m).DuschraumStudie 9'6" x 9'5" (2,9 m x 2,87 m).ERSTER STOCKSchlafzimmer eins 15' x 10'9" (4,57m x 3,28m).BadezimmerSchlafzimmer Zwei 11'8" x 10'7" (3,56 m x 3,23 m).ZWEITER STOCKSchlafzimmer Drei 10' x 10'5" (3,05 m x 3,18 m).Schlafzimmer vier 12'4" x 10'5" (3,76 m x 3,18 m).GrundbesitzGemeindesteuer Vorherige Gemeindesteuer - Band DDienstleistungen Wasser, Strom, Gas und AbwasserBesichtigung Streng nach Vereinbarung mit AlleinverkäuferWenn Sie in Fowey ankommen, folgen Sie den Schildern zum Stadtzentrum und fahren Sie dann geradeaus weiter, bis Sie die Hauptstraße entlang der Uferpromenade erreichen. Biegen Sie links auf die Uferstraße ab und folgen Sie ihr entlang des Hafens, wobei Sie nach Schildern Ausschau halten, die Sie zum Ferrymans Cottage führen, das sich auf der rechten Seite befindet.