75 778 713 RUB
4 сп
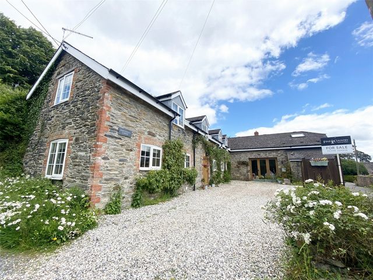
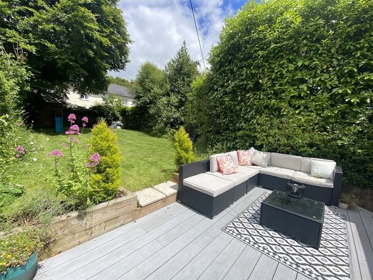
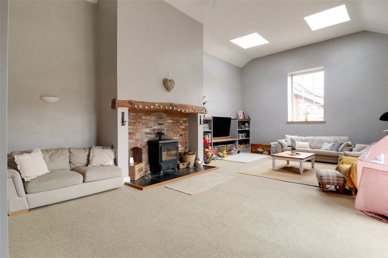
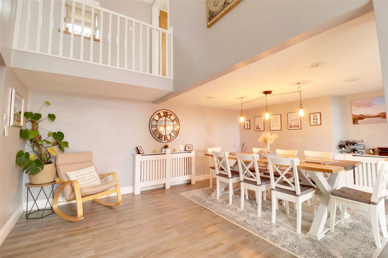
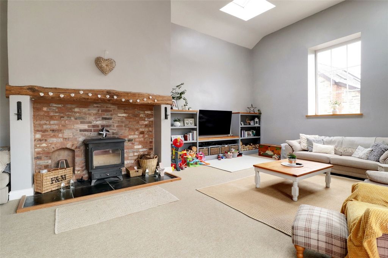
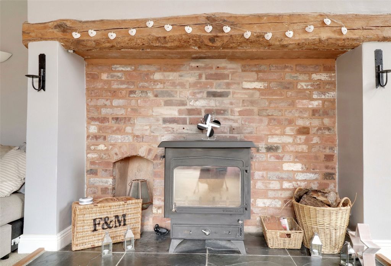
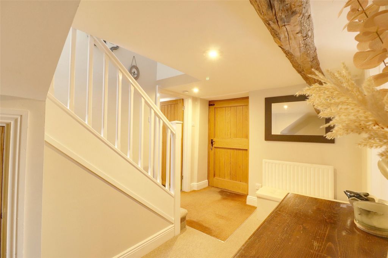
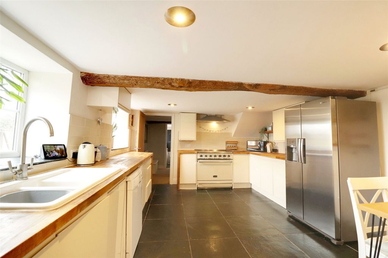
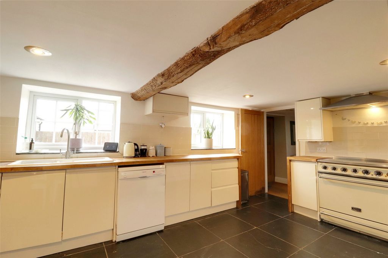
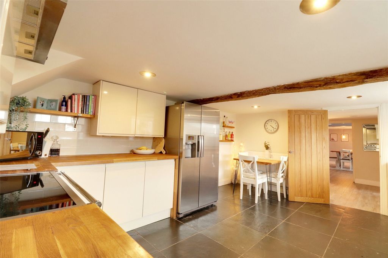
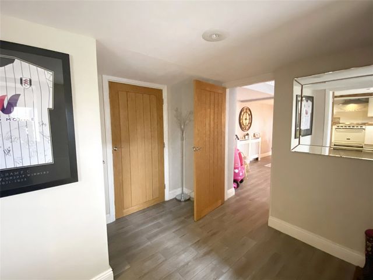
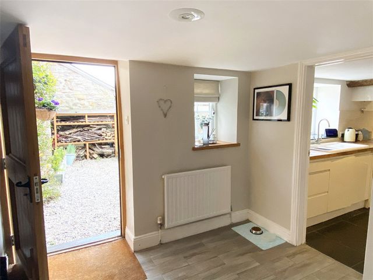
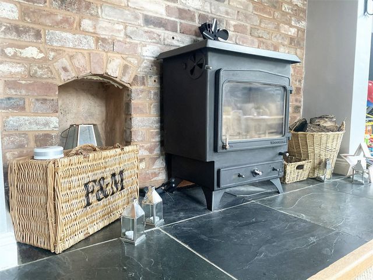
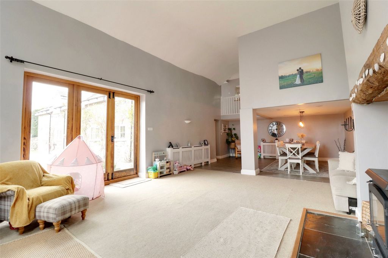
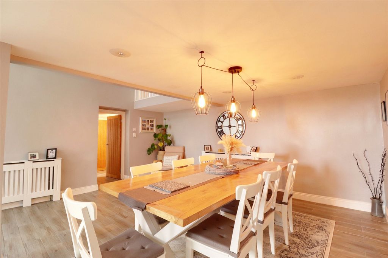
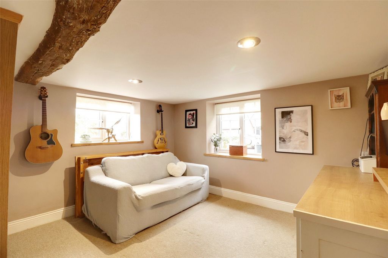
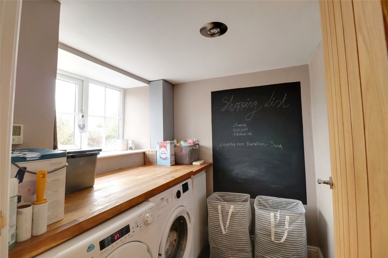
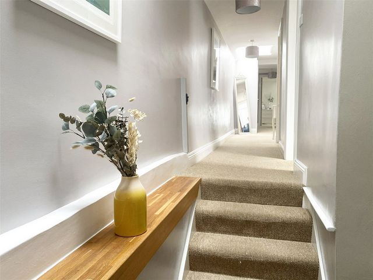
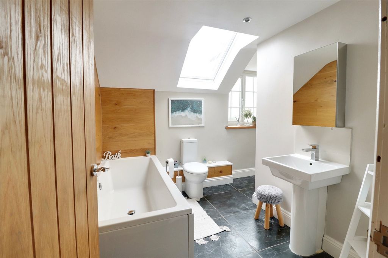
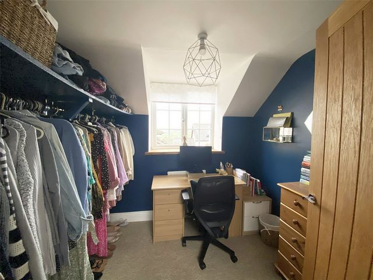
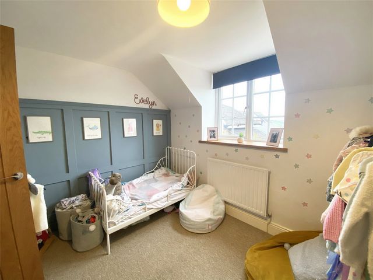
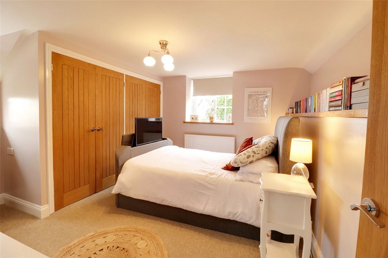
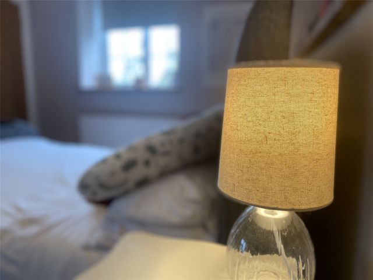
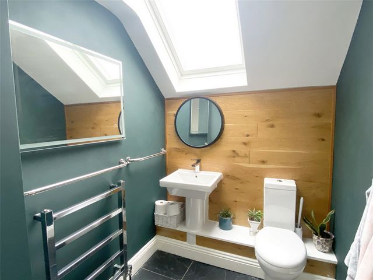
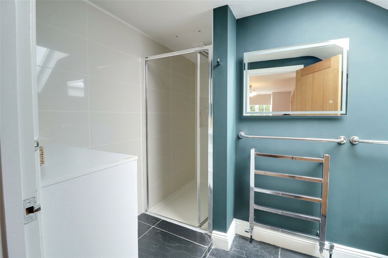
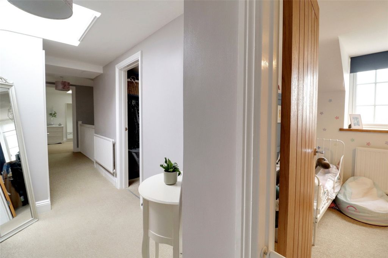
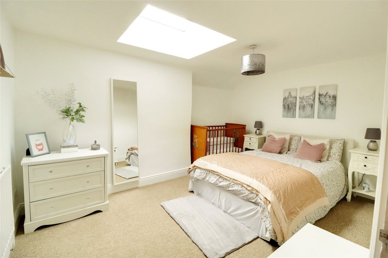
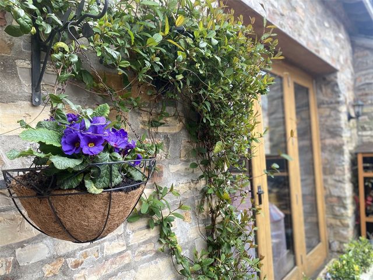
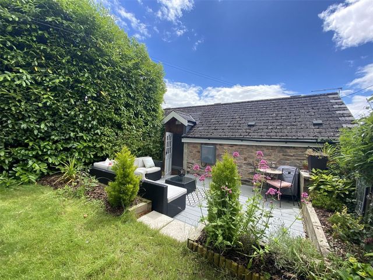
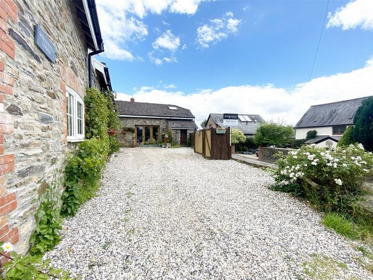
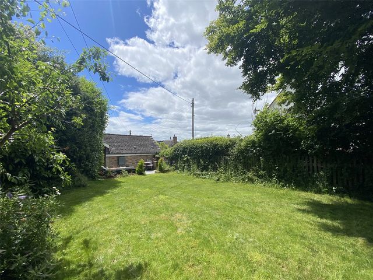
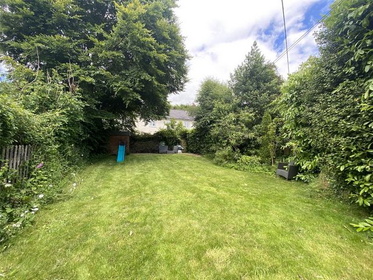
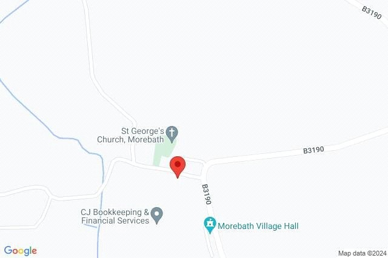
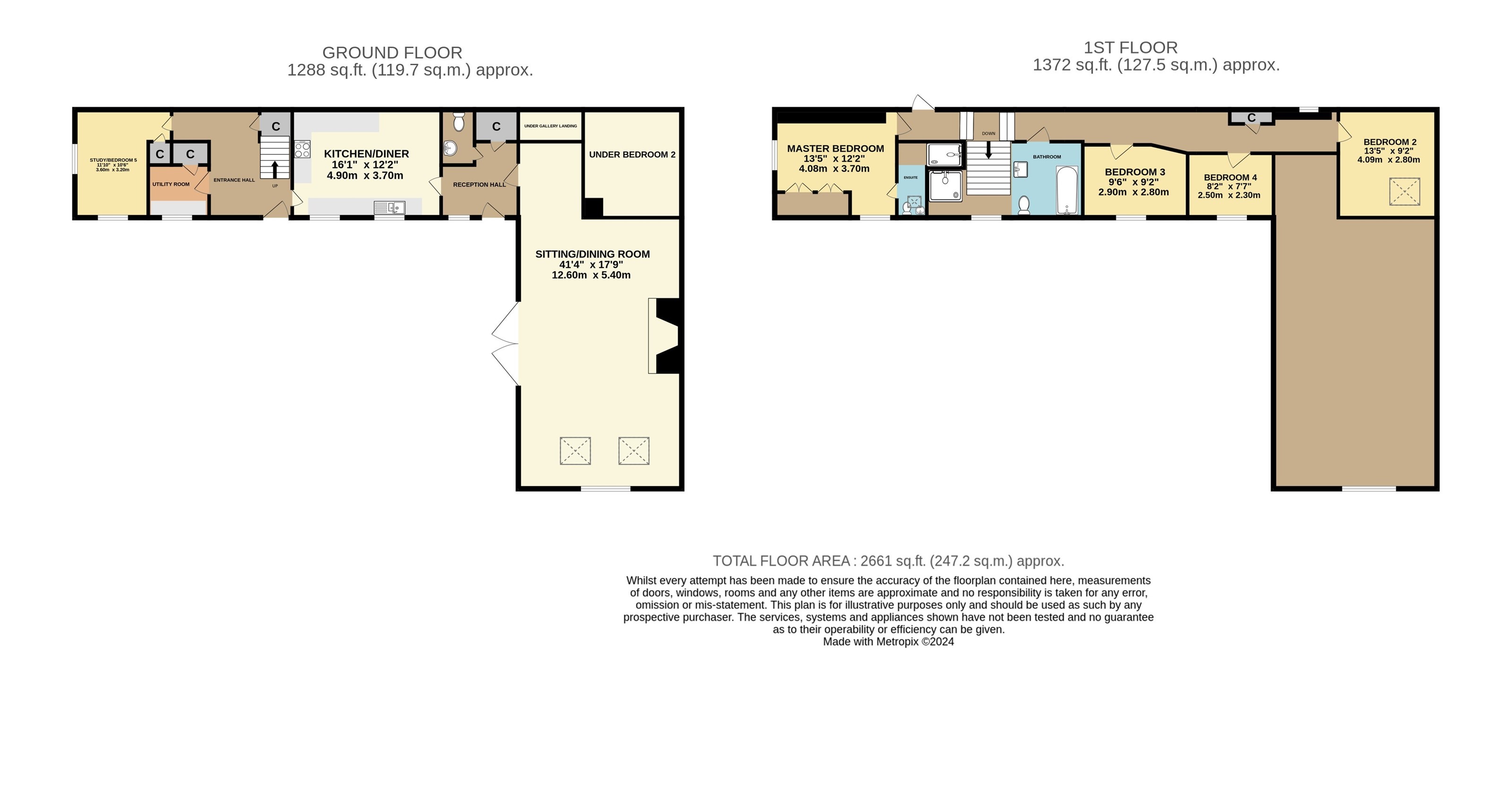
Using What3words Smart Phone App. For those who already use this Geolocation App device for your smartphone Type in the following three words: //butlers.ally.salonFor those not already using this facility. It is a smartphone App that can give you directions to any 3qm area on the planet and is ideal for finding properties in remote or secluded locations You can download the app to your smartphone or visit their website by typing in https://what3words.comFeatures:
- Parking Показать больше Показать меньше Whitehall Lodge is approached via a private gravelled drive which provides ample parking for several vehicles. There is also small stone barn and a fenced store for the recycling bins and oil tank. The property is accessed via the front door which leads in to the substantial sized entrance hall with stairs leading to the first floor. From here access it provided to the utility room with plumbing for washing machine and useful storage cupboard. There is also access to the double aspect study which easily lends itself to being a ground floor bedroom if required. The good sized kitchen is well equipped with an extensive range of units, tiled flooring, windows to the front elevation ample work surface as well as space for a 'Range' style oven, plumbing for a dishwasher and space for a small kitchen table. From the kitchen a door leads into the reception hall with a front door to the driveway. There is also access to the downstairs cloakroom and a storage cupboard. A particular feature for this home is the double height 41ft sitting/dining room which has a wonderful light and airy feel as well as being cosy on a winters evening. The room is presently divided into a substantial sized sitting room with brick fireplace inset with woodburning stove and timber beam above. There are double doors which provide access to the driveway. The dining room provides a fantastic entertaining space with space for a 6- 8 seater dining table. On the first floor the split landing leads to a door which provides access to the rear garden as well as access to the double aspect master bedroom with substantial fitted wardrobes and an en-suite shower room. There are a further 3 bedrooms on the first floor with bedrooms 3 and 4 benefiting from far reaching countryside views. There is also a well appointed family bathroom and a galleried area over looking the dining and sitting room. The garden is mainly laid to lawn bordered by fencing and a variety of herbaceous shrubs and trees with pedestrian access at the top. There is a gravelled area at the top of the garden with garden shed and seating areas where the far reaching countryside views can be enjoyed from. In addition, there is a beautiful decked area which provides a private seating area suitable for al fresco dining.Kitchen/Diner 16'1" x 3.70 (4.9m x 3.70).Sitting/Dining Room 41'4" x 17'9" (12.6m x 5.4m).Study/Bedroom 5 11'10" x 10'6" (3.6m x 3.2m).Master Bedroom 13'5" x 12'2" (4.1m x 3.7m).Bedroom 2 13'5" x 9'2" (4.1m x 2.8m).Bedroom 3 9'6" x 9'2" (2.9m x 2.8m).Bedroom 4 8'2" x 7'7" (2.5m x 2.3m).Tenure FreeholdCouncil Tax Mid Devon FServices Mains water, drainage and electric. Oil Fired Central HeatingFrom our office in Dulverton proceed south along the B3222 to Exebridge. From Exebridge one can go via Bampton or across the hills until you meet the B3190 road from Bampton, through Morebath and on to the Brendon Hills. On arriving in the village, pass the village hall on the left hand side and then take the second left hand turn signposted Morebath Church and Whitehall Lodge will be found on the right hand side.What3words
Using What3words Smart Phone App. For those who already use this Geolocation App device for your smartphone Type in the following three words: //butlers.ally.salonFor those not already using this facility. It is a smartphone App that can give you directions to any 3qm area on the planet and is ideal for finding properties in remote or secluded locations You can download the app to your smartphone or visit their website by typing in https://what3words.comFeatures:
- Parking Whitehall Lodge is bereikbaar via een eigen oprijlaan met grind die voldoende parkeergelegenheid biedt voor meerdere voertuigen. Er is ook een kleine stenen schuur en een omheinde winkel voor de recyclingbakken en de olietank. De woning is toegankelijk via de voordeur die leidt naar de ruime entreehal met trap naar de eerste verdieping. Vanaf hier toegang tot de bijkeuken met aansluiting voor wasmachine en handige bergkast. Er is ook toegang tot de dubbele aspect studeerkamer die zich gemakkelijk leent als slaapkamer op de begane grond indien nodig. De ruime keuken is goed uitgerust met een uitgebreid scala aan eenheden, betegelde vloeren, ramen aan de voorgevel, voldoende werkblad en ruimte voor een oven in 'Range'-stijl, aansluiting voor een vaatwasser en ruimte voor een kleine keukentafel. Vanuit de keuken leidt een deur naar de ontvangsthal met een voordeur naar de oprit. Tevens is er toegang tot de garderobe beneden en een bergkast. Een bijzonder kenmerk van dit huis is de dubbelhoge zit-/eetkamer van 41 voet, die een heerlijk licht en luchtig gevoel heeft en ook gezellig is op een winteravond. De kamer is momenteel verdeeld in een aanzienlijke zitkamer met een gemetselde open haard met houtkachel en houten balken erboven. Er zijn dubbele deuren die toegang bieden tot de oprit. De eetkamer biedt een fantastische onderhoudende ruimte met ruimte voor een eettafel voor 6-8 personen. Op de eerste verdieping leidt de gesplitste overloop naar een deur die toegang biedt tot de achtertuin en toegang tot de hoofdslaapkamer met dubbele aspect met aanzienlijke inbouwkasten en een en-suite badkamer met douche. Er zijn nog eens 3 slaapkamers op de eerste verdieping, waarvan slaapkamers 3 en 4 profiteren van een verreikend uitzicht op het platteland. Er is ook een goed ingerichte familiebadkamer en een galerij met uitzicht op de eet- en zitkamer. De tuin bestaat voornamelijk uit gazon omzoomd door hekwerken en een verscheidenheid aan kruidachtige struiken en bomen met toegang voor voetgangers aan de top. Er is een grindgebied aan de bovenkant van de tuin met tuinhuisje en zitjes waar u kunt genieten van het verreikende uitzicht op het platteland. Daarnaast is er een prachtig terras met een eigen zithoek die geschikt is om buiten te dineren.Keuken / eetkamer 16'1" x 3.70 (4.9m x 3.70).Zit-/eetkamer 41'4" x 17'9" (12,6 m x 5,4 m).Studeer-/slaapkamer 5 11'10" x 10'6" (3,6 m x 3,2 m).Hoofdslaapkamer 13'5" x 12'2" (4,1 m x 3,7 m).Slaapkamer 2: 13'5" x 9'2" (4,1 m x 2,8 m).Slaapkamer 3 9'6" x 9'2" (2,9 m x 2,8 m).Slaapkamer 4 8'2" x 7'7" (2,5 m x 2,3 m).Eigendomsrecht in volle eigendomGemeentebelasting Mid Devon FDiensten Leidingwater, afvoer en elektra. Oliegestookte centrale verwarmingVanaf ons kantoor in Dulverton rijdt u zuidwaarts over de B3222 naar Exebridge. Vanuit Exebridge kan men via Bampton of over de heuvels gaan tot je de B3190 tegenkomt vanuit Bampton, door Morebath en verder naar de Brendon Hills. Bij aankomst in het dorp passeert u het dorpshuis aan de linkerkant en neemt u vervolgens de tweede afslag naar links met de borden Morebath Church en Whitehall Lodge vindt u aan de rechterkant.Wat3woorden
Met behulp van What3words Smart Phone-app. Voor degenen die dit Geolocation App-apparaat al voor uw smartphone gebruiken, typt u de volgende drie woorden in: //butlers.ally.salonVoor degenen die nog geen gebruik maken van deze faciliteit. Het is een smartphone-app die u een routebeschrijving kan geven naar elk gebied van 3 m² op de planeet en is ideaal voor het vinden van eigendommen op afgelegen of afgelegen locaties U kunt de app downloaden naar uw smartphone of hun website bezoeken door https://what3words.com in te typenFeatures:
- Parking