58 807 229 RUB
4 сп
200 м²
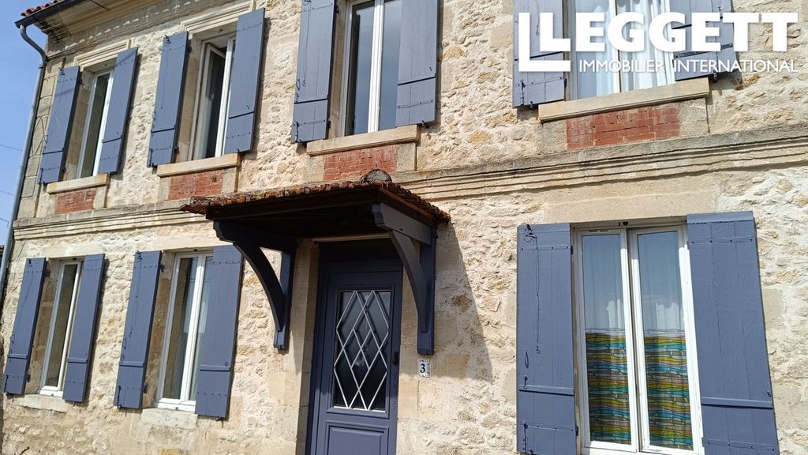
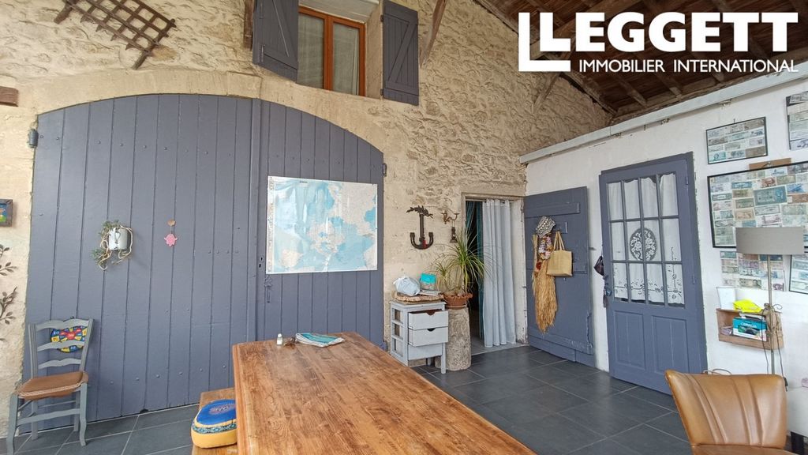
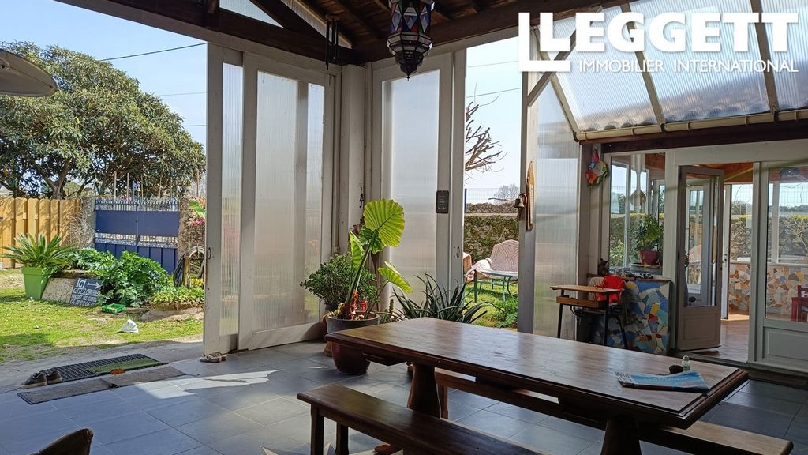
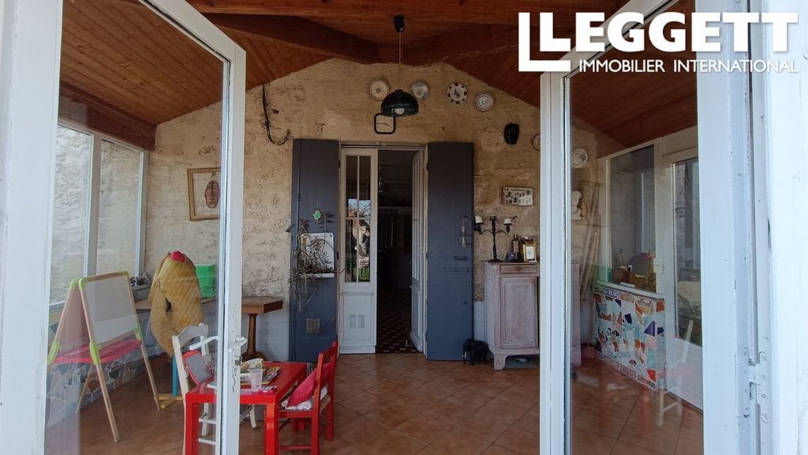
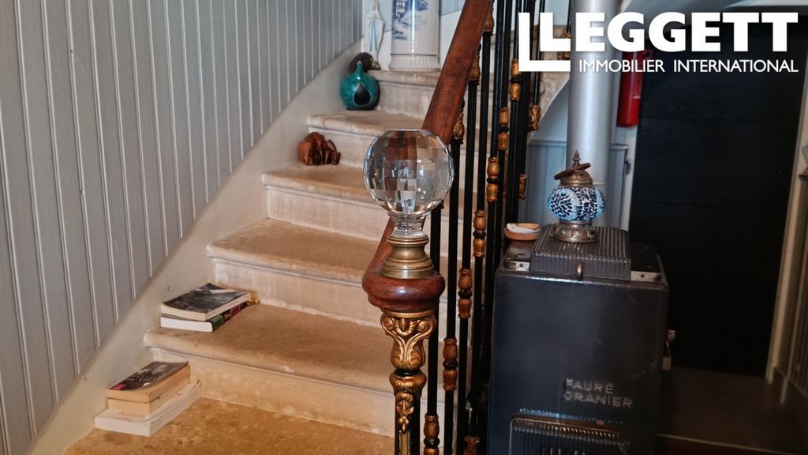
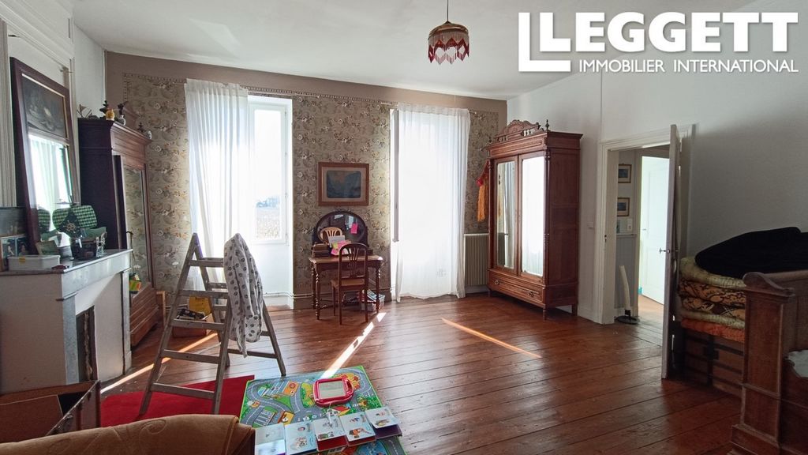
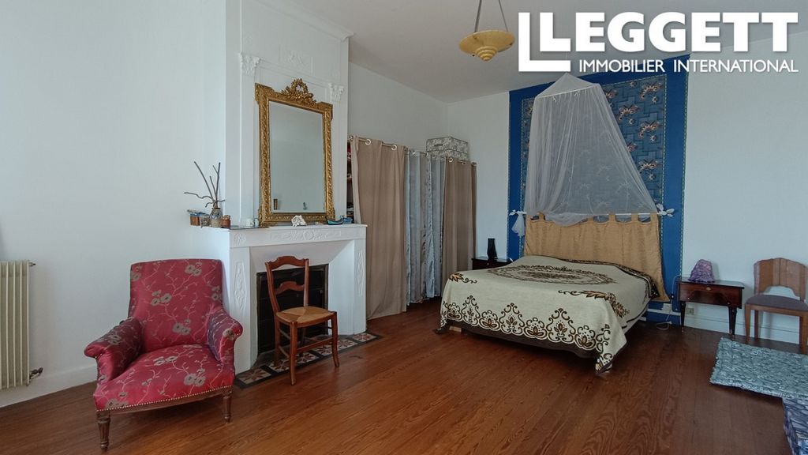
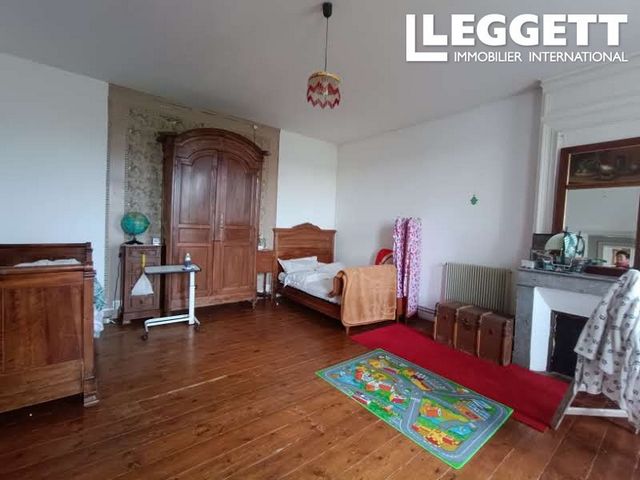
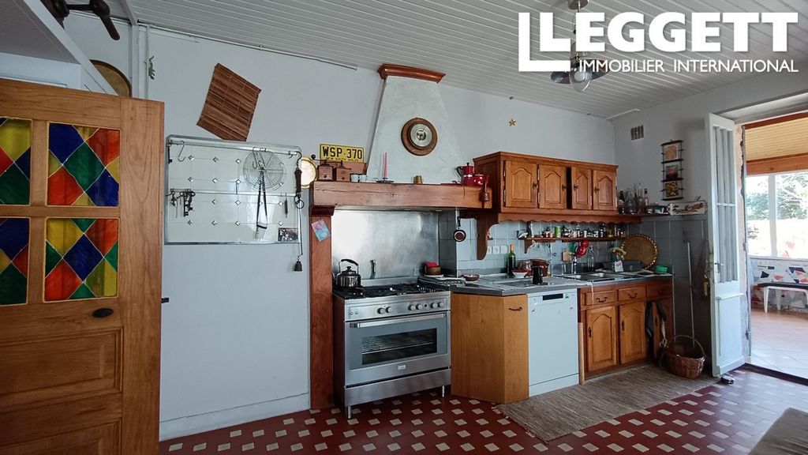
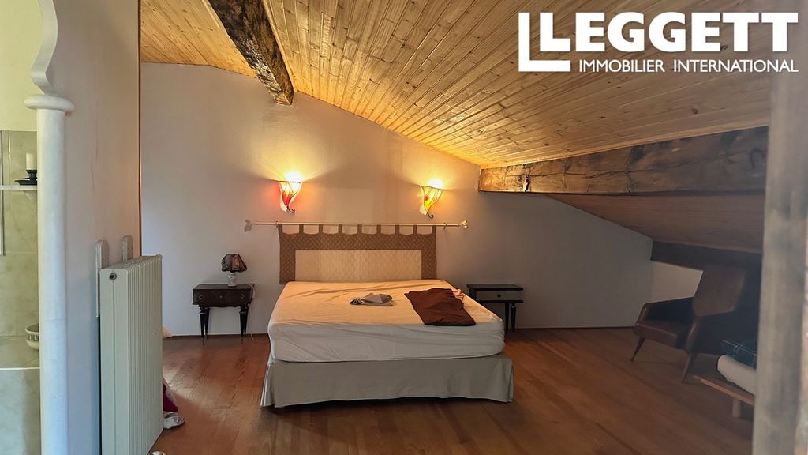
Surfaces
On the ground floor: a bright living room with fireplace of 24m2, can be transformed into a bedroom.
At the foot of the wrought iron and stone staircase: a bathroom with Italian shower and toilet
To the right: a large dining kitchen of 32m2, a veranda of 16m2, a closed courtyard of 43m2, cathedral roof and superb exposed framework, finally a scullery of 12m2. These last three areas are not counted as living space.
A space converted into a summer kitchen of 21m2 and an old cellar of 31m2. A vaulted cellar of 8m² accessible from the souillarde.
Upstairs, 4 bedrooms from 27 to 34 m2, including a suite with a private bathroom of 9m2.Information about risks to which this property is exposed is available on the Géorisques website : https:// ... Показать больше Показать меньше A27478BDG33 - Ancienne mairie du village avec 4 chambres, 2 salles d'eau, un avant-corps préau couvert et fermé, chai attenant aménagé en deux logements (55 et 48m²) avec 1 chambre, cuisine séjour salon, un ancien séchoir à tabac (70m²) à réhabiliter, un atelier, terrain clos, un puits, une cave voûtée de 8 m² complètent l'ensemble.
Les surfaces
au rdc : un salon lumineux avec cheminée de 24m2 , peut être transformé en chambre. Au pied de l' escalier en fer forgé et pierres : une salle d'eau avec douche italienne et WC
A droite : une grande cuisine dinatoire de 32m2, une véranda de 16m2, un préau fermé de 43m2 , toit cathédrale et superbe charpente apparente, enfin une souillarde de 12m2. ces trois dernières surfaces ne sont pas comptées en surface habitable .
un espace aménagé en cuisine d'été de 21m2 et un ancien chai de 31m2. Une cave voutée de8m² accessible depuis la souillarde
A l'étage, 4 chambres de 27 à 34 m2 , dont une suite avec une salle de bain privative de 9m2.Les informations sur les risques auxquels ce bien est exposé sont disponibles sur le site Géorisques : https:// ... A27478BDG33 - Former village hall with 4 bedrooms, 2 shower rooms, a covered and closed courtyard, adjoining cellar converted into two dwellings (55 and 48m²) with 1 bedroom, kitchen, living room, an old tobacco dryer (70m²) to be rehabilitated, a workshop, enclosed grounds, a well, a vaulted cellar of 8 m² complete the whole.
Surfaces
On the ground floor: a bright living room with fireplace of 24m2, can be transformed into a bedroom.
At the foot of the wrought iron and stone staircase: a bathroom with Italian shower and toilet
To the right: a large dining kitchen of 32m2, a veranda of 16m2, a closed courtyard of 43m2, cathedral roof and superb exposed framework, finally a scullery of 12m2. These last three areas are not counted as living space.
A space converted into a summer kitchen of 21m2 and an old cellar of 31m2. A vaulted cellar of 8m² accessible from the souillarde.
Upstairs, 4 bedrooms from 27 to 34 m2, including a suite with a private bathroom of 9m2.Information about risks to which this property is exposed is available on the Géorisques website : https:// ...