КАРТИНКИ ЗАГРУЖАЮТСЯ...
Дом (Продажа)
5 к
6 сп
3 вн
Ссылка:
EDEN-T96210222
/ 96210222
Ссылка:
EDEN-T96210222
Страна:
GB
Город:
Bacup
Почтовый индекс:
OL13 8NF
Категория:
Жилая
Тип сделки:
Продажа
Тип недвижимости:
Дом
Комнат:
5
Спален:
6
Ванных:
3
Парковка:
1
Гараж:
1
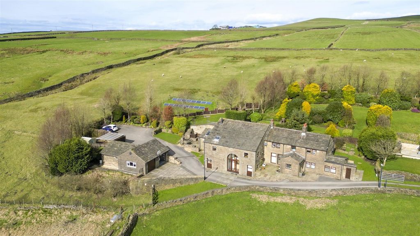
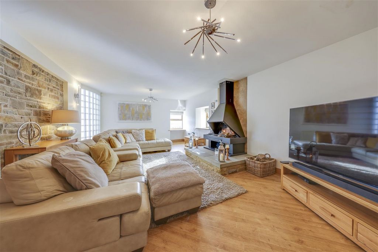
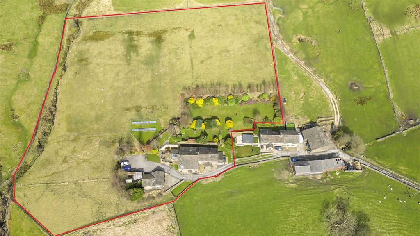
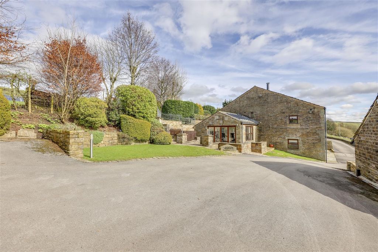
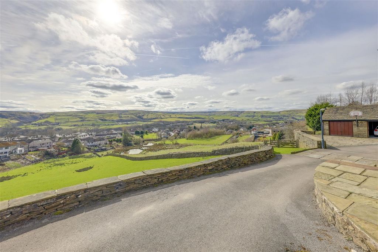
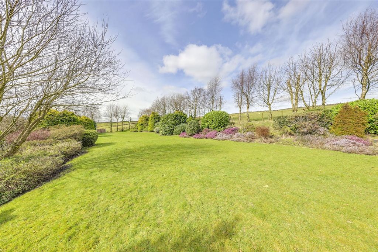

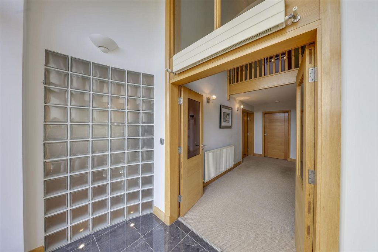
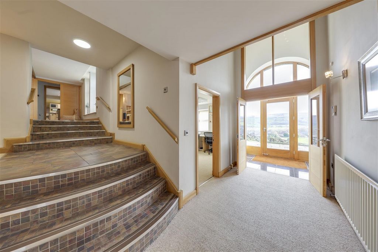
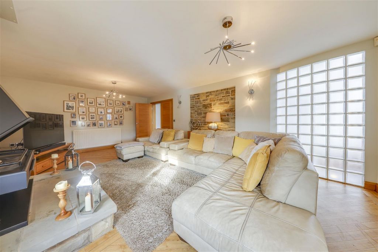
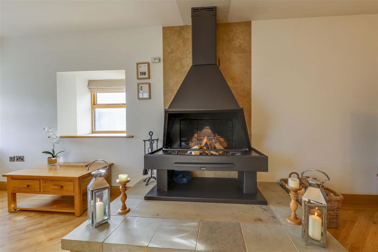
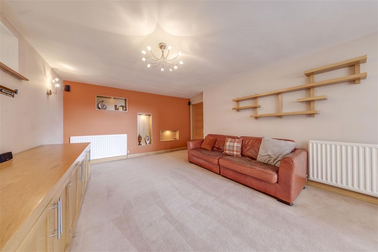
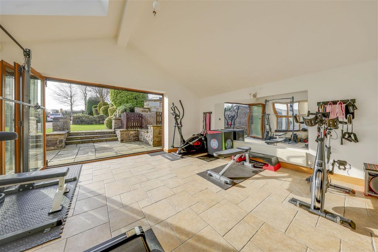
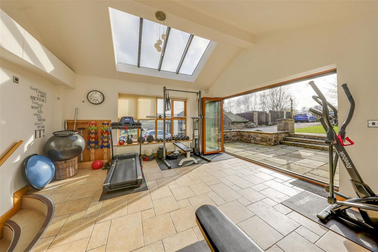
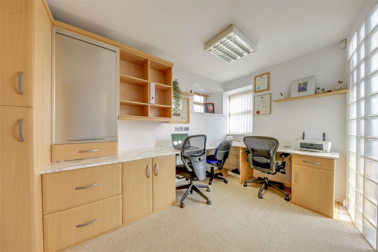
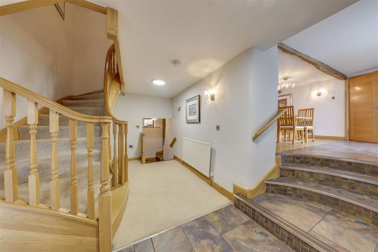

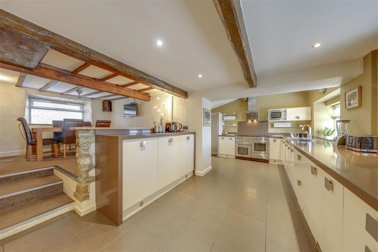
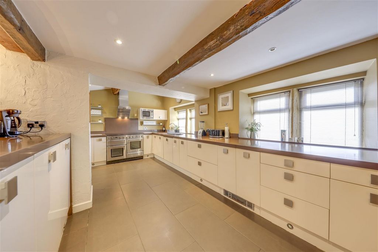
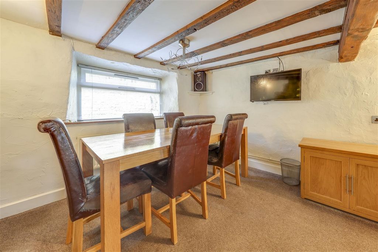
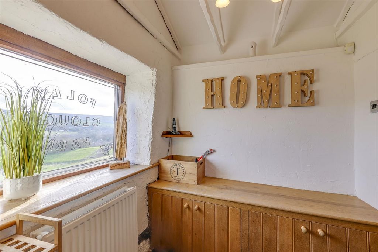
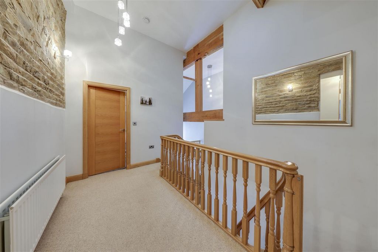
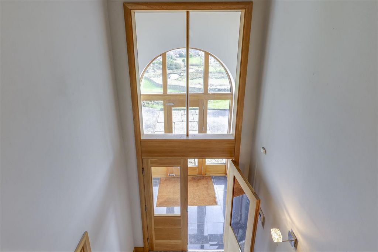
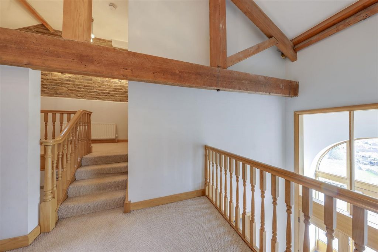
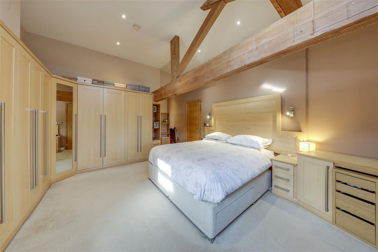
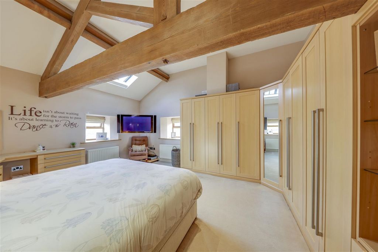
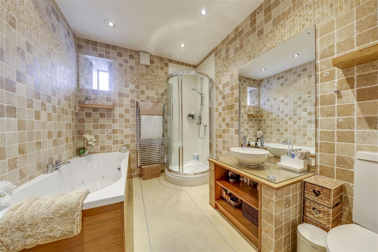
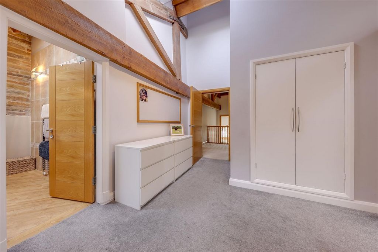
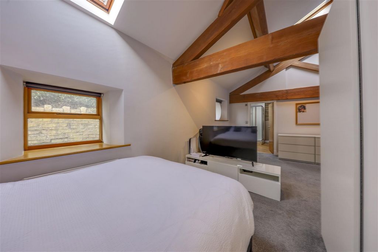
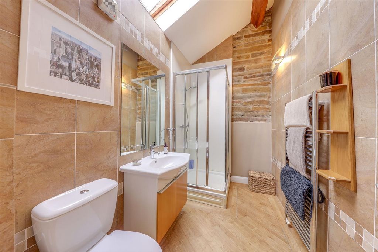
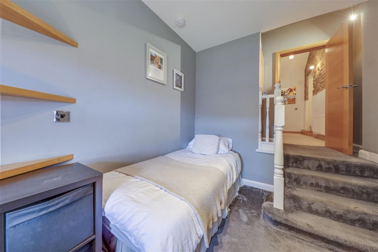
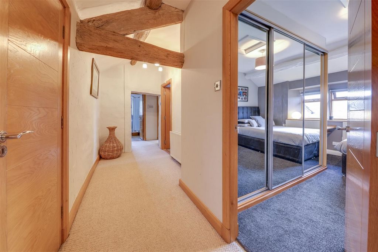
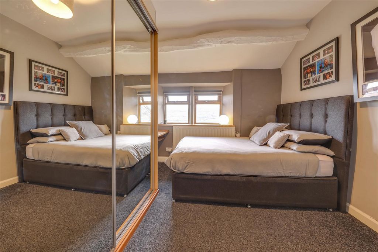
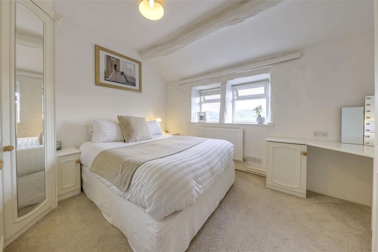

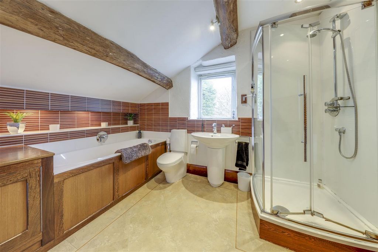
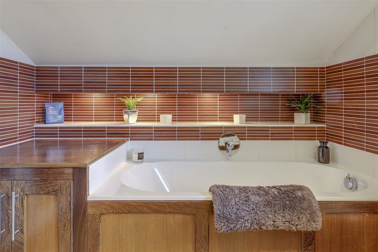
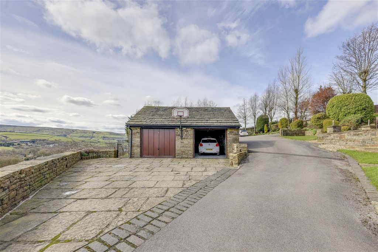
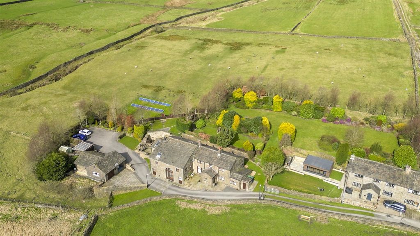
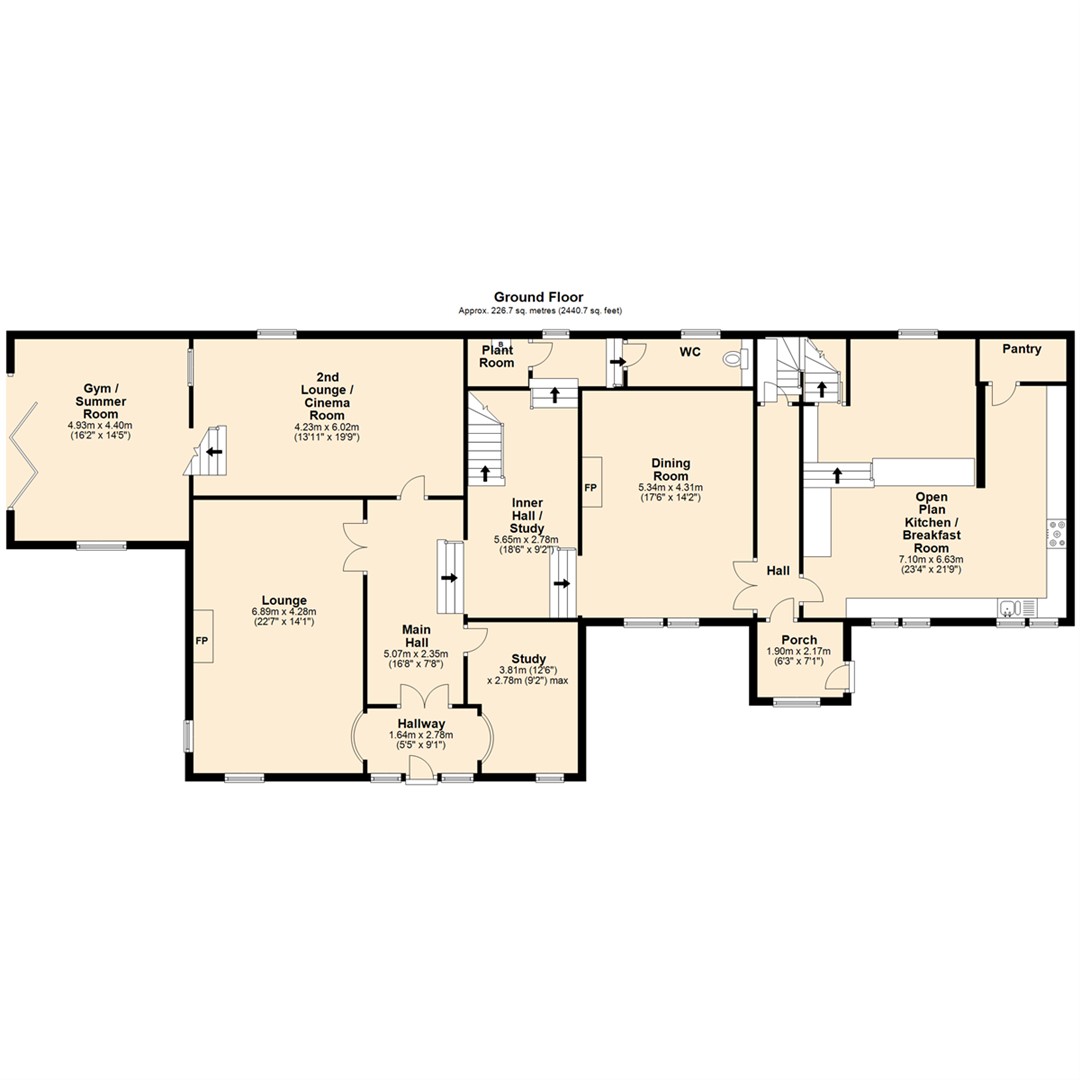
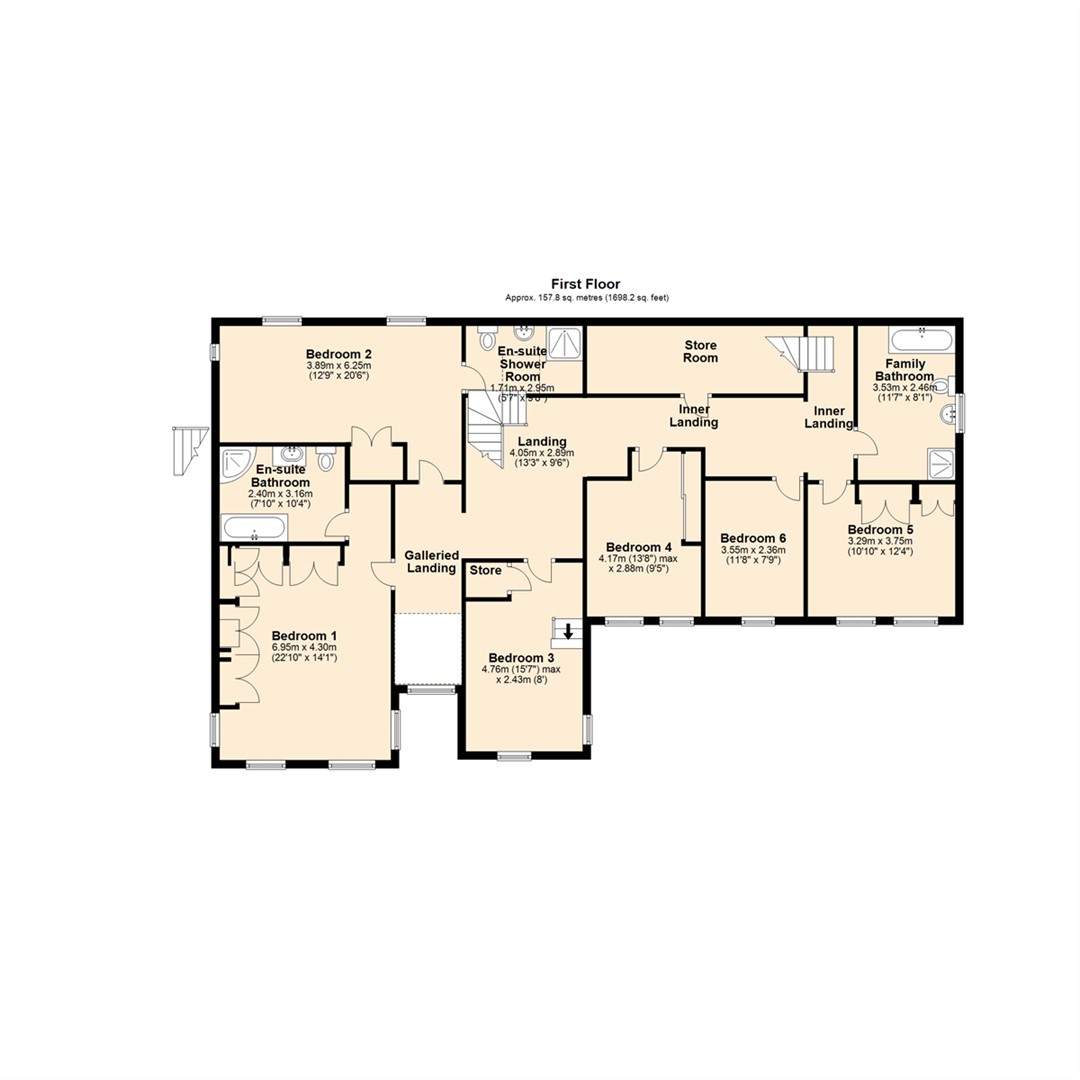
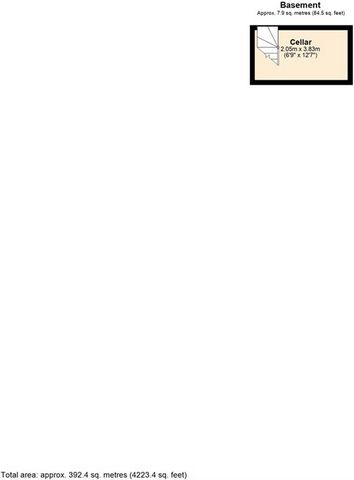


Право собственности: Фрихолд
Гербовый сбор: 0% до 250 000 фунтов стерлингов, 5% от суммы от 250 001 до 925 000 фунтов стерлингов, 10% от суммы от 925 001 до 1 500 000 фунтов стерлингов, 12% от оставшейся суммы свыше 1 500 000 фунтов стерлингов. Для некоторых покупок может взиматься дополнительная надбавка в размере 3% за недвижимость с продажной ценой 40 000 фунтов стерлингов и более. Пожалуйста, позвоните нам, чтобы получить разъяснения по поводу новой системы гербового сбора или узнать, что это означает для вашей покупки. Отказ от ответственности F&C - Если не указано иное, эти данные могут быть в черновом формате, подлежащем утверждению продавцами недвижимости. Обращаем ваше внимание на то, что нам не удалось подтвердить, находятс... Показать больше Показать меньше Исключительный отдельно стоящий особняк с 6 спальнями в прекрасной полусельской местности с потрясающим видом. Почти 4 акра в целом, красиво оформленные интерьеры, отдельно стоящий гараж и парковка, великолепные сады и сравнительно спрятанное, но удобное расположение. ПРОСМОТР НАСТОЯТЕЛЬНО РЕКОМЕНДУЕТСЯ - Свяжитесь с нашим офисом Rawtenstall исключительно для просмотра.Ферма Фолли Клаф, Танстед, Россендейл - это идиллическое поместье, расположенное на площади почти 4 акра и в живописном месте, с прекрасным видом и предлагающее оазис спокойствия для взыскательной семьи. Этот исключительный отдельно стоящий дом с шестью спальнями находится в уединенном месте в конце частного переулка, обеспечивая как уединение, так и панорамный вид на окружающий пейзаж.Продуманный до мелочей в соответствии с требованиями современной семейной жизни, Folly Clough Farm гармонично сочетает в себе изысканные интерьеры с адаптируемыми жилыми помещениями. Пройдите через впечатляющий и привлекательный вход с поразительным окном амбара и изогнутыми стенами из стеклянных блоков в просторную прихожую, которая задает тон элегантной презентации этого дома. Первый этаж раскрывается, чтобы показать хорошо продуманную планировку с двумя уютными приемными, универсальным офисом и залитой солнцем оранжереей, которая в настоящее время служит фитнес-центром. Главная гостиная излучает тепло благодаря прекрасному открытому камину, в то время как вторая приемная предлагает уютную зону отдыха / кинозала. Из столовой плавно вытекает полностью оборудованная кухня с зоной для завтрака, кладовой и выходом в подвал.На втором этаже вы обнаружите шесть просторных спален, в том числе две с роскошными ванными комнатами, обеспечивающими приятное убежище для всей семьи. Завершает верхний уровень просторная семейная ванная комната и удобная кладовая, обеспечивающая практичность и комфорт.Внешне ферма Folly Clough может похвастаться обширным участком, украшенным тщательно ухоженными садами, и большим полем за и сзади, приглашающим к отдыху на свежем воздухе и разнообразному использованию. В собственности также есть отдельно стоящий гараж на две машины с мастерской и достаточным пространством для хранения, потенциально предлагающий дополнительные возможности, при условии, конечно, получения разрешения на планировку. В доме также есть большой солнечный блок, а также 2 дровяные горелки, которые еще больше повышают экологичность собственности.Несмотря на свою спокойную полусельскую местность, Folly Clough Farm имеет удобный доступ к близлежащим городам, включая Роутенстолл, Бернли, Бери и Рочдейл, обеспечивая идеальный баланс между спокойной загородной жизнью и удобством подключения. Прихожая - 1,64 м x 2,78 м (5 футов 5 дюймов x 9 футов 1 дюйм) - Главный зал - 5,07 м x 2,35 м (16 футов 8 дюймов x 7 футов 9 дюймов) - Гостиная - 6,89 м x 4,28 м (22 фута 7 дюймов x 14 футов 1 дюйм) - 2-я гостиная / кинозал - 4,23 м x 6,02 м (13 футов 11 дюймов x 19 футов 9 дюймов) - Тренажерный зал / Летняя комната - 4,93 x 4,40 (16 футов 2 дюйма x 14 футов 5 дюймов) - Этюд - 3,81 м x 2,78 м (12 футов 6 дюймов x 9 футов 1 дюйм) - Внутренний зал / кабинет - 5,65 м x 2,78 м (18 футов 6 дюймов x 9 футов 1 дюйм) - Столовая - 5,34 м x 4,31 м (17 футов 6 дюймов x 14 футов 2 дюйма) - Кухня открытой планировки / зал для завтрака - 7,10 м x 6,63 м (23 фута 4 дюйма x 21 фут 9 дюймов) - Кладовая - 1,08 м x 2,19 м (3 фута 7 дюймов x 7 футов 2 дюйма) - Зал - 5,34 м x 1,06 м (17 футов 6 дюймов x 3 фута 6 дюймов) - Крыльцо - 1,90 м x 2,17 м (6 футов 3 дюйма x 7 футов 1 дюйм) - Производственное помещение - 1,20 м x 1,54 м (3 фута 11 дюймов x 5 футов 1 дюйм) - Туалет - 1,16 м x 3,11 м (3 фута 10 дюймов x 10 футов 2 дюйма) - Окно сзади, дверь в: Подвал - 2,05 м x 3,83 м (6 футов 9 дюймов x 12 футов 7 дюймов) - Посадка- Галерейная пристань - Спальня 1 - 6,95 м x 4,30 м (22 фута 10 дюймов x 14 футов 1 дюйм) - Смежная ванная комната - 2,40 м x 3,16 м (7 футов 10 дюймов x 10 футов 4 дюйма) - Спальня 2 - 3,89 м x 6,25 м (12 футов 9 дюймов x 20 футов 6 дюймов) - Собственная душевая комната - 1,71 м x 2,95 м (5 футов 7 дюймов x 9 футов 8 дюймов) - Спальня 3 - 4,76 м x 2,43 м (15 футов 7 дюймов x 8 футов 0 дюймов) - Спальня 4 - 4,17 м x 2,88 м (13 футов 8 дюймов x 9 футов 5 дюймов) - Спальня 5 - 3,29 м x 3,75 м (10 футов 10 дюймов x 12 футов 4 дюйма) - Спальня 6 - 3,55 м x 2,36 м (11 футов 8 дюймов x 7 футов 9 дюймов) - Семейная ванная комната - 3.53 x 2.46 (11'6" x 8'0") - Гараж на две машины - 5,41 м x 6,92 м (17 футов 9 дюймов x 22 фута 8 дюймов) - Дверь TwoUp and over, двойная дверь, дверь для: Мастерская - 4,58 м x 3,35 м (15 футов 0 дюймов x 11 футов 0 дюймов) - Открытая планировка, дверь на: Хранилище - 4,58 м x 1,95 м (15 футов 0 дюймов x 6 футов 5 дюймов) - Парковка и охраняемая кладовая - Сады- Внешнее хранилище - Земля- Заметки агентов - Муниципальный налог: Band 'D'
Право собственности: Фрихолд
Гербовый сбор: 0% до 250 000 фунтов стерлингов, 5% от суммы от 250 001 до 925 000 фунтов стерлингов, 10% от суммы от 925 001 до 1 500 000 фунтов стерлингов, 12% от оставшейся суммы свыше 1 500 000 фунтов стерлингов. Для некоторых покупок может взиматься дополнительная надбавка в размере 3% за недвижимость с продажной ценой 40 000 фунтов стерлингов и более. Пожалуйста, позвоните нам, чтобы получить разъяснения по поводу новой системы гербового сбора или узнать, что это означает для вашей покупки. Отказ от ответственности F&C - Если не указано иное, эти данные могут быть в черновом формате, подлежащем утверждению продавцами недвижимости. Обращаем ваше внимание на то, что нам не удалось подтвердить, находятс... An exceptional, 6 bedroom detached character property in a wonderful semi-rural setting with stunning outlooks. Almost 4 acres in all, beautifully presented interiors, detached garage and parking, gorgeous gardens and a comparatively tucked-away yet convenient location. VIEWING HIGHLY RECOMMENDED - Contact Our Rawtenstall Office Exclusively To View.Folly Clough Farm, Tunstead, Rossendale is an idyllic property, set within almost 4 acres in all and in a picturesque position, with great views and offering a haven of tranquillity for the discerning family. This exceptional six bedroom detached home enjoys a secluded position at the end of a private lane, affording both privacy and panoramic views of the surrounding landscape.Thoughtfully designed to meet the demands of contemporary family life, Folly Clough Farm harmoniously blends refined interiors with adaptable living spaces. Step through the impressive and inviting entrance, featuring a striking barn window and curved glass block walls, into a spacious hallway that sets the tone for this home's elegant presentation. The ground floor unfolds to reveal a well-considered layout, featuring two inviting reception rooms, a versatile office, and a sunlit orangery currently serving as a fitness space. The main reception room exudes warmth with its lovely open fire, while the second reception room offers a cosy retreat / cinema room area. Flowing seamlessly from the dining room is a fully-equipped kitchen with a breakfast area, pantry, and access to a cellar area too.Upstairs you will discover six generously proportioned bedrooms, including two with luxurious en-suite facilities, providing indulgent sanctuaries for all the family. Completing the upper level is a spacious family bathroom and a convenient storage room, ensuring practicality alongside comfort.Externally, Folly Clough Farm boasts an expansive plot adorned with meticulously landscaped gardens and a sizeable field beyond and to the rear, inviting outdoor enjoyment and a variety of uses. The property further benefits from a detached double garage with workshop and ample storage space, potentially offering further scope, subject to obtaining planning permission of course. There is also a sizeable solar bank a the property, along with 2 feature log burners, all of which further enhance the property's eco credentials.Despite its tranquil semi-rural setting, Folly Clough Farm enjoys convenient access to nearby towns including Rawtenstall, Burnley, Bury and Rochdale, striking the perfect balance between peaceful country living and connected convenience. Hallway - 1.64m x 2.78m (5'5" x 9'1") - Main Hall - 5.07m x 2.35m (16'8" x 7'9") - Lounge - 6.89m x 4.28m (22'7" x 14'1") - 2nd Lounge / Cinema Room - 4.23m x 6.02m (13'11" x 19'9") - Gym / Summer Room - 4.93 x 4.40 (16'2" x 14'5") - Study - 3.81m x 2.78m (12'6" x 9'1") - Inner Hall / Study - 5.65m x 2.78m (18'6" x 9'1") - Dining Room - 5.34m x 4.31m (17'6" x 14'2") - Open Plan Kitchen / Breakfast Room - 7.10m x 6.63m (23'4" x 21'9") - Pantry - 1.08m x 2.19m (3'7" x 7'2") - Hall - 5.34m x 1.06m (17'6" x 3'6") - Porch - 1.90m x 2.17m (6'3" x 7'1") - Plant Room - 1.20m x 1.54m (3'11" x 5'1") - Wc - 1.16m x 3.11m (3'10" x 10'2") - Window to rear, door to: Cellar - 2.05m x 3.83m (6'9" x 12'7") - Landing - Galleried Landing - Bedroom 1 - 6.95m x 4.30m (22'10" x 14'1") - En-Suite Bathroom - 2.40m x 3.16m (7'10" x 10'4") - Bedroom 2 - 3.89m x 6.25m (12'9" x 20'6") - En-Suite Shower Room - 1.71m x 2.95m (5'7" x 9'8") - Bedroom 3 - 4.76m x 2.43m (15'7" x 8'0") - Bedroom 4 - 4.17m x 2.88m (13'8" x 9'5") - Bedroom 5 - 3.29m x 3.75m (10'10" x 12'4") - Bedroom 6 - 3.55m x 2.36m (11'8" x 7'9") - Family Bathroom - 3.53 x 2.46 (11'6" x 8'0") - Double Garage - 5.41m x 6.92m (17'9" x 22'8") - TwoUp and over door, double door, door to: Workshop - 4.58m x 3.35m (15'0" x 11'0") - Open plan, door to: Storage - 4.58m x 1.95m (15'0" x 6'5") - Parking Area & Secure Storage Area - Gardens - External Store - Land - Agents Notes - Council Tax: Band 'D'
Tenure: Freehold
Stamp Duty: 0% up to £250,000, 5% of the amount between £250,001 & £925,000, 10% of the amount between £925,001 & £1,500,000, 12% of the remaining amount above £1,500,000. For some purchases, an additional 3% surcharge may be payable on properties with a sale price of £40,000 and over. Please call us for any clarification on the new Stamp Duty system or to find out what this means for your purchase. Disclaimer F&C - Unless stated otherwise, these details may be in a draft format subject to approval by the property's vendors. Your attention is drawn to the fact that we have been unable to confirm whether certain items included with this property are in full working order. Any prospective purchaser must satisfy themselves as to the condition of any particular item and no employee of Fine & Country has the authority to make any guarantees in any regard. The dimensions stated have been measured electronically and as such may have a margin of error, nor should they be relied upon for the purchase or placement of furnishings, floor coverings etc. Details provided within these property particulars are subject to potential errors, but have been approved by the vendor(s) and in any event, errors and omissions are excepted. These property details do not in any way, constitute any part of an offer or contract, nor should they be relied upon solely or as a statement of fact. In the event of any structural changes or developments to the property, any prospective purchaser should satisfy themselves that all appropriate approvals from Planning, Building Control etc, have been obtained and complied with.Features:
- Garage
- Parking
- Garden Une propriété de caractère individuelle exceptionnelle de 6 chambres dans un cadre semi-rural merveilleux avec une vue imprenable. Près de 4 acres en tout, des intérieurs magnifiquement présentés, un garage et un parking détachés, de magnifiques jardins et un emplacement relativement caché mais pratique. VISITE FORTEMENT RECOMMANDÉE - Contactez notre bureau de Rawtenstall en exclusivité pour voir.Folly Clough Farm, Tunstead, Rossendale est une propriété idyllique, située dans près de 4 acres en tout et dans une position pittoresque, avec de superbes vues et offrant un havre de tranquillité pour la famille exigeante. Cette maison individuelle exceptionnelle de six chambres bénéficie d’une position isolée au bout d’une voie privée, offrant à la fois intimité et vue panoramique sur le paysage environnant.Conçu avec soin pour répondre aux exigences de la vie familiale contemporaine, Folly Clough Farm allie harmonieusement des intérieurs raffinés à des espaces de vie adaptables. Franchissez l’entrée impressionnante et accueillante, dotée d’une fenêtre de grange saisissante et de murs en blocs de verre incurvés, dans un couloir spacieux qui donne le ton à la présentation élégante de cette maison. Le rez-de-chaussée se déploie pour révéler un aménagement bien pensé, avec deux salles de réception accueillantes, un bureau polyvalent et une orangerie ensoleillée servant actuellement d’espace de fitness. La salle de réception principale dégage de la chaleur avec son joli feu ouvert, tandis que la deuxième salle de réception offre un coin détente / salle de cinéma. De la salle à manger s’écoule sans heurts une cuisine entièrement équipée avec un coin petit-déjeuner, un garde-manger et un accès à une cave.À l’étage, vous découvrirez six chambres aux proportions généreuses, dont deux avec une salle de bains privative luxueuse, offrant des sanctuaires indulgents pour toute la famille. Le niveau supérieur est complété par une salle de bains familiale spacieuse et un espace de rangement pratique, assurant praticité et confort.À l’extérieur, Folly Clough Farm dispose d’un vaste terrain orné de jardins méticuleusement aménagés et d’un grand champ au-delà et à l’arrière, invitant à la pratique de l’extérieur et à une variété d’utilisations. La propriété bénéficie en outre d’un garage double indépendant avec atelier et un grand espace de stockage, offrant potentiellement une portée supplémentaire, sous réserve de l’obtention d’un permis de construire bien sûr. Il y a aussi une grande banque solaire sur la propriété, ainsi que 2 poêles à bois, ce qui améliore encore les références écologiques de la propriété.Malgré son cadre semi-rural tranquille, Folly Clough Farm bénéficie d’un accès pratique aux villes voisines telles que Rawtenstall, Burnley, Bury et Rochdale, trouvant l’équilibre parfait entre la vie paisible à la campagne et la commodité connectée. Couloir - 1,64 m x 2,78 m (5'5 » x 9'1 ») - Hall principal - 5,07 m x 2,35 m (16'8 » x 7'9 ») - Salon - 6,89 m x 4,28 m (22'7 » x 14'1 ») - 2ème salon / salle de cinéma - 4.23m x 6.02m (13'11 » x 19'9 ») - Salle de sport / salle d’été - 4.93 x 4.40 (16'2 » x 14'5 ») - Étude - 3,81 m x 2,78 m (12'6 » x 9'1 ») - Hall intérieur / Bureau - 5,65 m x 2,78 m (18'6 » x 9'1 ») - Salle à manger - 5,34 m x 4,31 m (17'6 » x 14'2 ») - Cuisine ouverte / Salle de petit-déjeuner - 7.10m x 6.63m (23'4 » x 21'9 ») - Garde-manger - 1,08 m x 2,19 m (3'7 » x 7'2 ») - Hall - 5,34 m x 1,06 m (17'6 » x 3'6 ») - Véranda - 1,90 m x 2,17 m (6'3 » x 7'1 ») - Salle des machines - 1,20 m x 1,54 m (3'11 » x 5'1 ») - Wc - 1,16 m x 3,11 m (3'10 » x 10'2 ») - Fenêtre à l’arrière, porte à : Cave - 2.05m x 3.83m (6'9 » x 12'7 ») - Atterrissage- Débarcadère des galeries - Chambre 1 - 6,95 m x 4,30 m (22'10 » x 14'1 ») - Salle de bain attenante - 2,40 m x 3,16 m (7'10 » x 10'4 ») - Chambre 2 - 3,89 m x 6,25 m (12'9 » x 20'6 ») - Salle de douche attenante - 1,71 m x 2,95 m (5'7 » x 9'8 ») - Chambre 3 - 4,76 m x 2,43 m (15'7 » x 8'0 ») - Chambre 4 - 4,17 m x 2,88 m (13'8 » x 9'5 ») - Chambre 5 - 3,29 m x 3,75 m (10'10 » x 12'4 ») - Chambre 6 - 3,55 m x 2,36 m (11'8 » x 7'9 ») - Salle de bain familiale - 3.53 x 2.46 (11'6 » x 8'0 ») - Garage double - 5,41 m x 6,92 m (17'9 » x 22'8 ») - Porte TwoUp et au-dessus, porte double, porte vers : Atelier - 4.58m x 3.35m (15'0 » x 11'0 ») - Plan ouvert, porte vers : Rangement - 4,58 m x 1,95 m (15'0 » x 6'5 ») - Aire de stationnement et zone de stockage sécurisée - Jardins- Magasin externe - Terre- Notes des agents - Taxe d’habitation : Tranche 'D'
Occupation : Pleine propriété
Droit de timbre : 0 % jusqu’à 250 000 £, 5 % du montant entre 250 001 £ et 925 000 £, 10 % du montant entre 925 001 £ et 1 500 000 £, 12 % du montant restant au-delà de 1 500 000 £. Pour certains achats, un supplément supplémentaire de 3 % peut être payable sur les propriétés dont le prix de vente est de 40 000 £ et plus. N’hésitez pas à nous appeler pour toute clarification sur le nouveau système de droit de timbre ou pour savoir ce que cela signifie pour votre achat. Avis de non-responsabilité F&C - Sauf indication contraire, ces détails peuvent être sous forme de projet sous réserve de l’approbation des vendeurs de la propriété. Nous attirons votre attention sur le fait que nous n’avons pas été en mesure de confirmer si certains éléments inclus dans cet établissement sont en parfait état de fonctionnement. Tout acheteur potentiel doit s’assurer de l’état de tout article particulier et aucun employé de Fine & Country n’a le pouvoir de donner des garanties à quelque égard que ce soit. Les dimensions indiquées ont été mesurées électroniquement et, en tant que telles, peuvent présenter une marge d’erreur, ni ne doivent être utilisées pour l’achat ou la pose de meubles, de revêtements de sol, etc. Les détails fournis dans ces détails de propriété sont sujets à des erreurs potentielles, mais ont été approuvés par le(s) vendeur(s) et, en tout état de cause, les erreurs et omissions sont exclues. Ces données immobilières ne constituent en aucun cas une partie d’une offre ou d’un contrat, et ne doivent pas être considérées uniquement ou comme une déclaration de fait. En cas de modifications structurelles ou de développements de la propriété, tout acheteur potentiel doit s’assurer que toutes les approbations appropriées de la planification, du contrôle des bâtiments, etc., ont été obtenues et respectées.Features:
- Garage
- Parking
- Garden