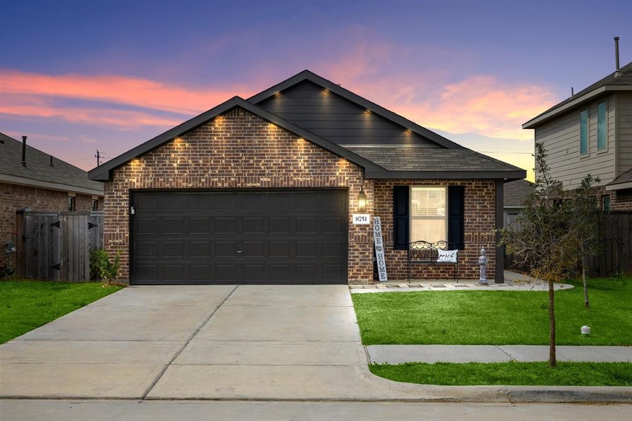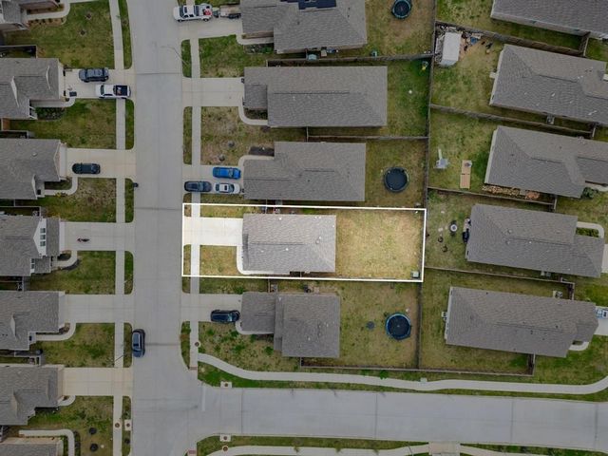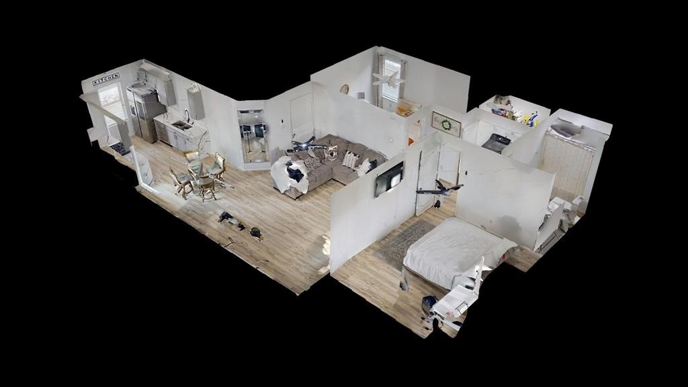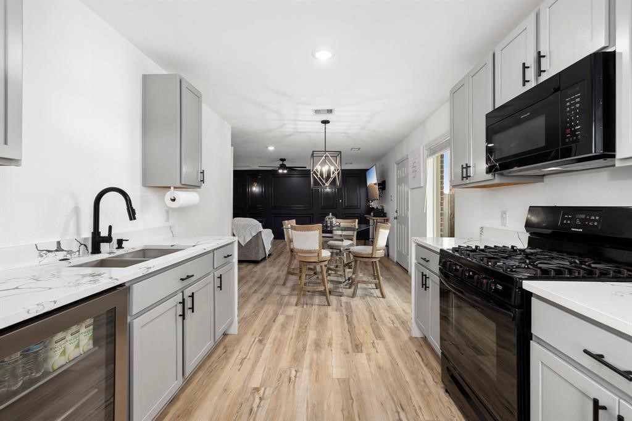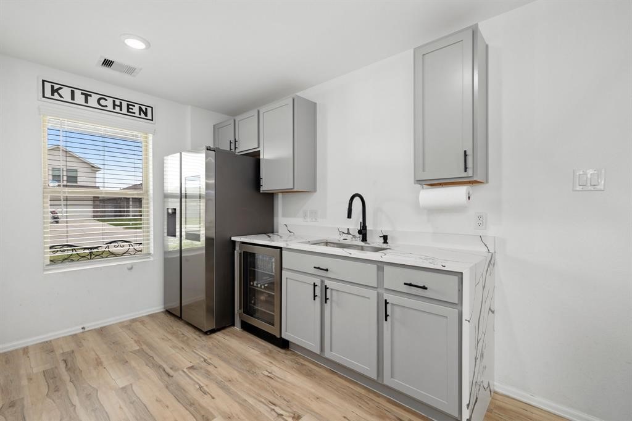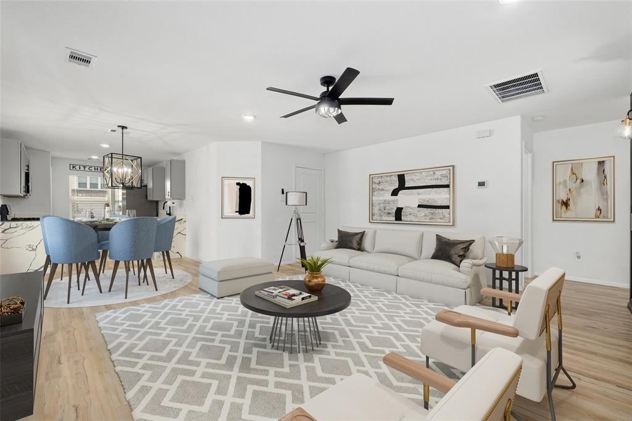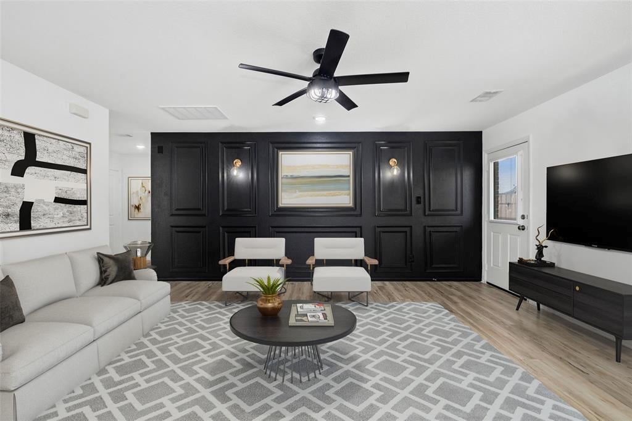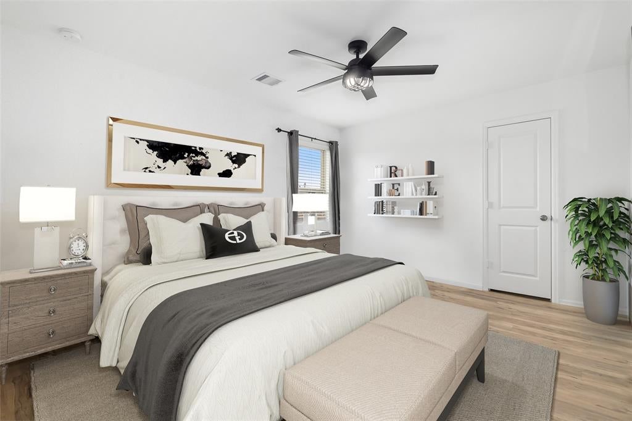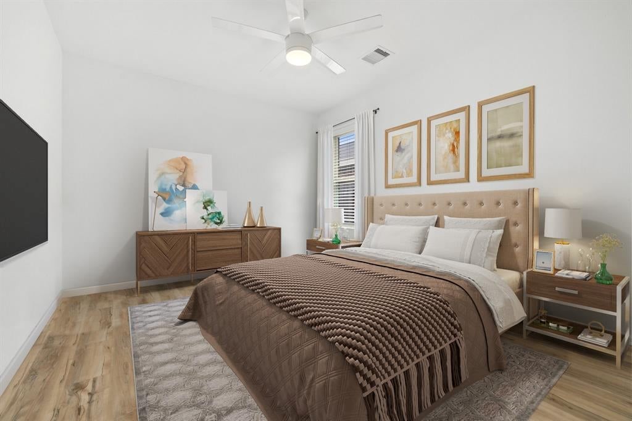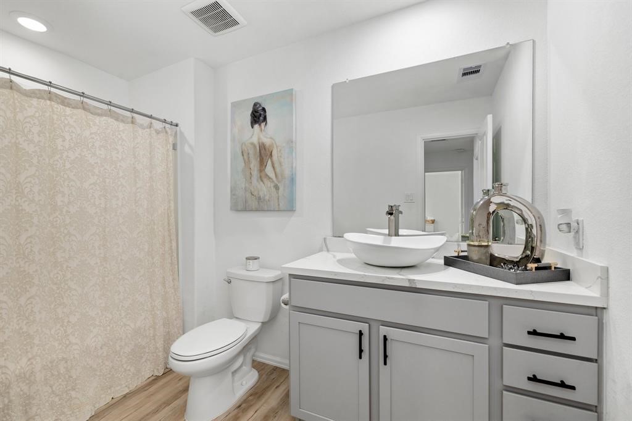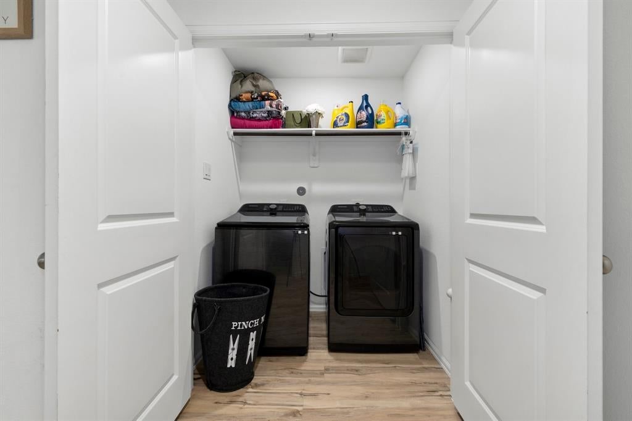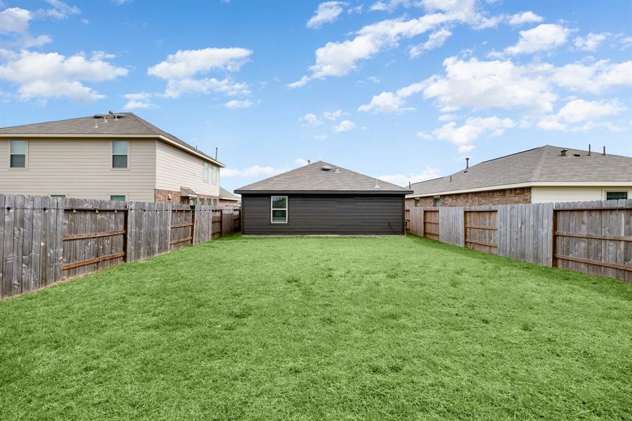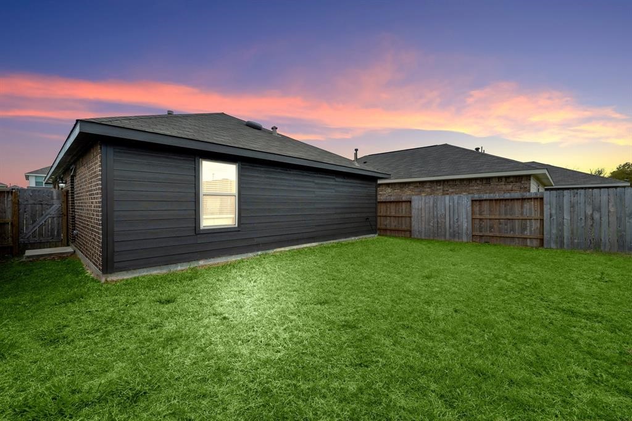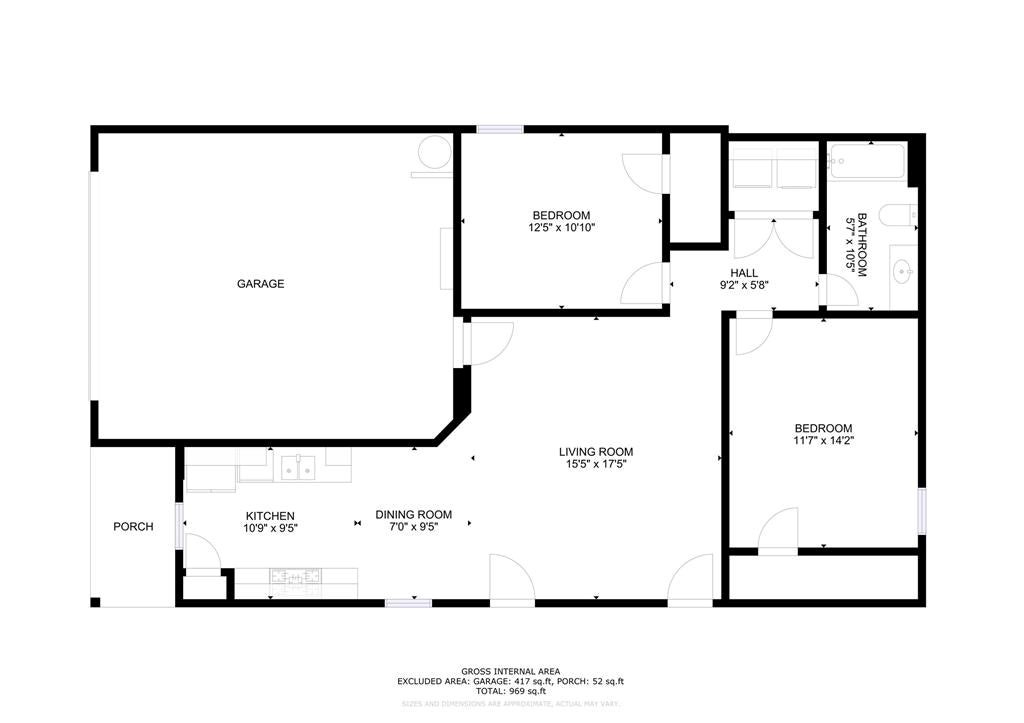21 082 441 RUB
КАРТИНКИ ЗАГРУЖАЮТСЯ...
Дом (Продажа)
Ссылка:
EDEN-T96032584
/ 96032584
Welcome to your dream home at 8751 Bar Harbor Drive, nestled in the Wooster Crossing community and zoned to Goose Creek Consolidated ISD! This gem boasts 2 bedrooms, 1 full bath, and a convenient attached 2-car garage. Hosting gatherings is a delight with the open concept floor plan, featuring a breathtaking kitchen adorned with waterfall Quartz countertops, elegant light cabinetry, and a wine fridge. Immerse yourself in the family room, highlighted by a stunning custom feature wall, luxurious vinyl flooring, and expansive windows inviting in the natural light. Privacy is key with the thoughtfully designed split plan, while the shared bathroom showcases Quartz countertops and a tub/shower combo with a custom tile surround. Indulge in the exterior ambiance created by custom LED soffit lights, adding a touch of modern elegance to your living space. Explore the 3D tour and secure your showing today!
Показать больше
Показать меньше
Welcome to your dream home at 8751 Bar Harbor Drive, nestled in the Wooster Crossing community and zoned to Goose Creek Consolidated ISD! This gem boasts 2 bedrooms, 1 full bath, and a convenient attached 2-car garage. Hosting gatherings is a delight with the open concept floor plan, featuring a breathtaking kitchen adorned with waterfall Quartz countertops, elegant light cabinetry, and a wine fridge. Immerse yourself in the family room, highlighted by a stunning custom feature wall, luxurious vinyl flooring, and expansive windows inviting in the natural light. Privacy is key with the thoughtfully designed split plan, while the shared bathroom showcases Quartz countertops and a tub/shower combo with a custom tile surround. Indulge in the exterior ambiance created by custom LED soffit lights, adding a touch of modern elegance to your living space. Explore the 3D tour and secure your showing today!
Bienvenue dans la maison de vos rêves au 8751 Bar Harbor Drive, nichée dans la communauté de Wooster Crossing et zonée à Goose Creek Consolidated ISD ! Ce joyau dispose de 2 chambres, 1 salle de bain complète et un garage attenant pratique pour 2 voitures. Organiser des rassemblements est un délice avec le plan d’étage à aire ouverte, avec une cuisine à couper le souffle ornée de comptoirs en quartz cascade, d’élégantes armoires légères et d’un réfrigérateur à vin. Plongez dans la salle familiale, mise en valeur par un superbe mur personnalisé, un sol en vinyle luxueux et de grandes fenêtres invitant à la lumière naturelle. L’intimité est essentielle avec le plan divisé soigneusement conçu, tandis que la salle de bain commune présente des comptoirs en quartz et un combo baignoire/douche avec un contour de carrelage personnalisé. Laissez-vous tenter par l’ambiance extérieure créée par les lumières de soffite à DEL personnalisées, ajoutant une touche d’élégance moderne à votre espace de vie. Explorez la visite 3D et réservez votre visite dès aujourd’hui !
Ссылка:
EDEN-T96032584
Страна:
US
Город:
Baytown
Почтовый индекс:
77521
Категория:
Жилая
Тип сделки:
Продажа
Тип недвижимости:
Дом
Площадь:
97 м²
Участок:
486 м²
Комнат:
4
Спален:
2
Ванных:
1
