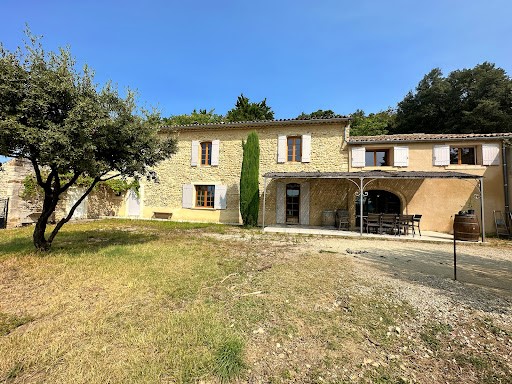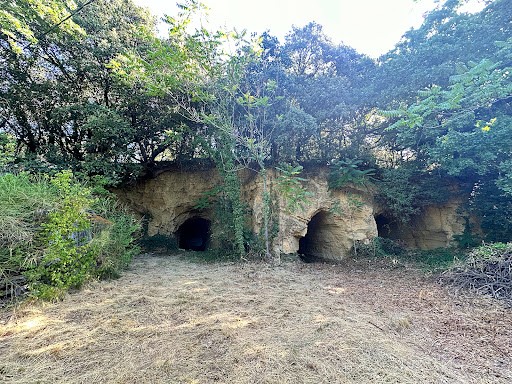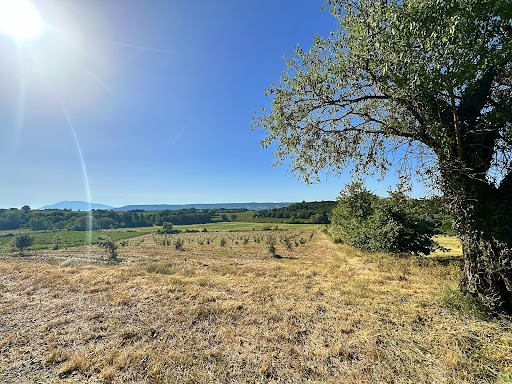252 184 285 RUB
КАРТИНКИ ЗАГРУЖАЮТСЯ...
Ссылка:
EDEN-T94902278
/ 94902278
Ссылка:
EDEN-T94902278
Страна:
FR
Город:
Visan
Почтовый индекс:
84820
Категория:
Жилая
Тип сделки:
Продажа
Тип недвижимости:
Земельный участок
Площадь:
333 м²
Площадь для строительства:
55 м²
ПОХОЖИЕ ОБЪЯВЛЕНИЯ
ЦЕНЫ ЗА М² НЕДВИЖИМОСТИ В СОСЕДНИХ ГОРОДАХ
| Город |
Сред. цена м2 дома |
Сред. цена м2 квартиры |
|---|---|---|
| Вальреас | 187 190 RUB | - |
| Гриньян | 300 577 RUB | - |
| Везон-ла-Ромен | 356 050 RUB | - |
| Пиерелат | 226 666 RUB | - |
| Оранж | 264 225 RUB | - |
| Пон-Сент-Эспри | 177 912 RUB | - |
| Карпантра | 254 001 RUB | - |
| Баньоль-сюр-Сез | 178 426 RUB | 140 019 RUB |
| Монтелимар | 248 308 RUB | 213 262 RUB |





Le domaine s'étend sur 55 hectares, comprenant 37 hectares de vignes en agriculture biologique, 7,5 hectares de terres labourables, 5 hectares de bois, et une parcelle de chênes truffiers plantés en 2019 de 2,2 hectares. La maison a récemment bénéficié d'une rénovation, avec un plancher chauffant/rafraîchissant grâce à une pompe à chaleur installée en 2021, ainsi qu'un poêle à bois Godin au rez-de-chaussée. La toiture est neuve, les combles sont isolés, et les menuiseries en bois sont en double vitrage.
La disposition de la maison se compose comme suit : au rez-de-chaussée, une cuisine ouverte sur la salle-à-manger, un salon, un cellier, une buanderie, un bureau, un WC, une salle d'eau, et une chambre. À l'étage, un dégagement dessert 4 chambres, une salle de bains avec WC. Un garage de 29 m² (+ mezzanine) complète cet ensemble.
L'ancienne étable, d'une superficie de 55 m² x2 et attenante à la maison, présente une voûte en pierres, des dalles de pierres et un souterrain rejoignant des grottes, offrant des possibilités d'aménagement exceptionnelles.
L'espace piscine, quant à lui, est agréable et offre un coin intime par rapport à la maison.
N'hésitez pas à nous contacter chez Lord & Sons pour organiser une visite et découvrir par vous-même ce domaine viticole unique. Situated on a hill, this charming property is an old stone farmhouse of approx. 233m2, south-facing with swimming pool in a quiet country setting. An old hangar with a well, including an apartment of approx. 100 m2 with an upper floor in need of restoration. Possibility of creating a gîte. To the north, an oak wood protects the house from the mistral, and includes several caves in saffron that could be converted for bottle storage. The estate comprises 12 hectares of organic vines, 2 hectares of arable land and a 2.2-ha parcel of truffle oaks planted in 2019. The house has recently been renovated, with underfloor heating and cooling (heat pump installed in 2021), and a Godin wood-burning stove on the ground floor. The roof is new, the attic is insulated and the woodwork is double-glazed. The layout is as follows: Ground floor: open-plan kitchen/dining room, living room, storeroom, laundry room, office, WC, shower room, bedroom. First floor: hallway, 4 bedrooms, bathroom with WC. Garage 29 m2 (+ Mezzanine) The old stable to restore is 55 m2 x2, adjoining the house, includes a stone vault, stone slabs and an underground passageway leading to caves. The pool area is pleasant and offers privacy from the house. Possibility of obtaining a further 38 hectares adjoining the proposed land of organic vines farmed by the estate.