КАРТИНКИ ЗАГРУЖАЮТСЯ...
Saint Michael's on Wyre - Дом на продажу
161 895 350 RUB
Дом (Продажа)
4 к
4 сп
6 вн
Ссылка:
EDEN-T94324360
/ 94324360
Ссылка:
EDEN-T94324360
Страна:
GB
Город:
St Michael'S-On-Wyre Preston
Почтовый индекс:
PR3 0TQ
Категория:
Жилая
Тип сделки:
Продажа
Тип недвижимости:
Дом
Комнат:
4
Спален:
4
Ванных:
6
Парковка:
1
Гараж:
1

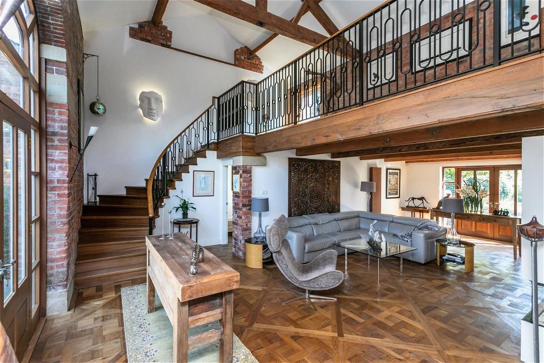



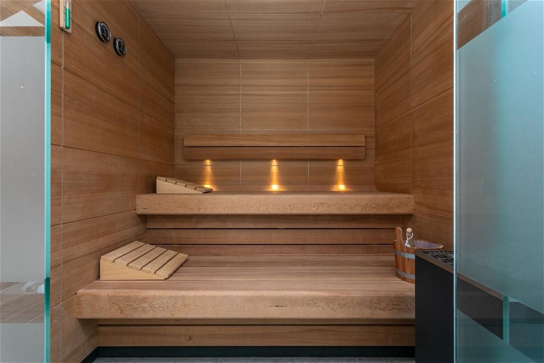
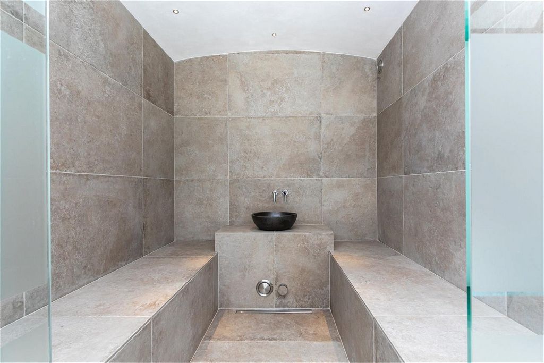
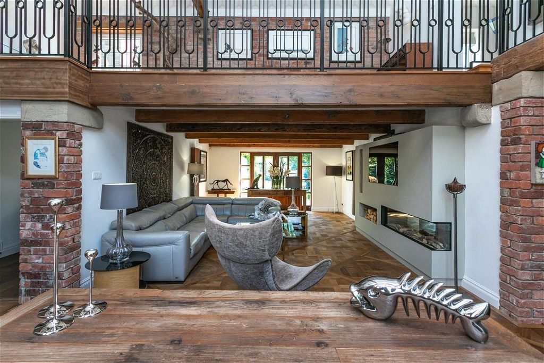
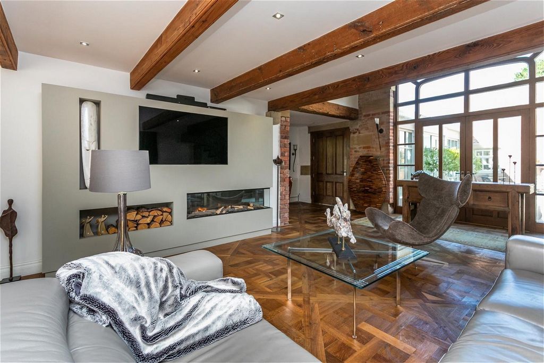




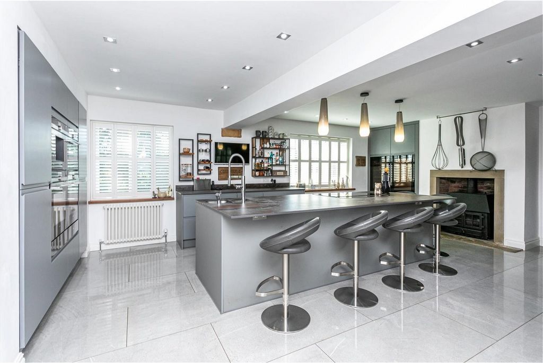

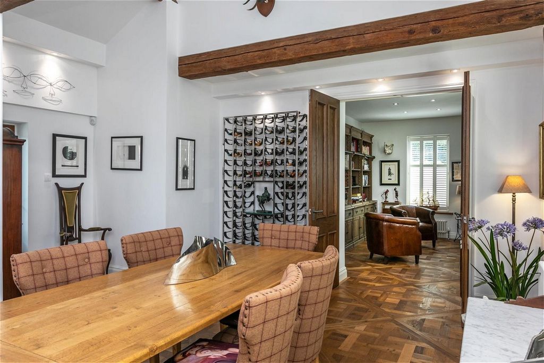
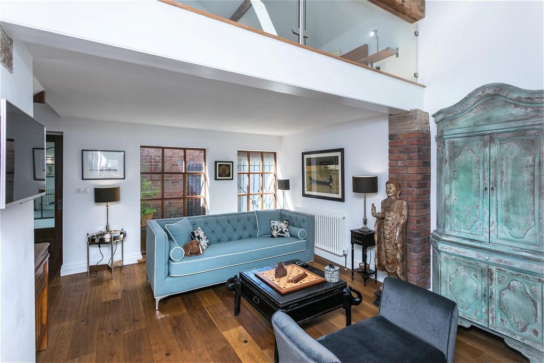
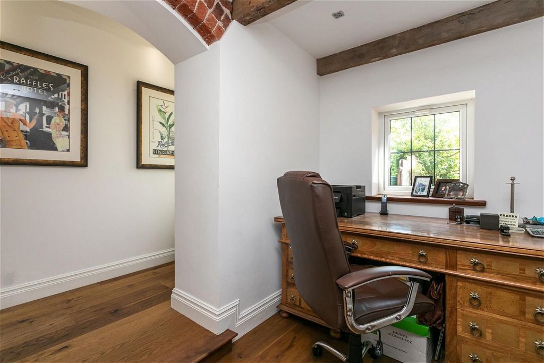



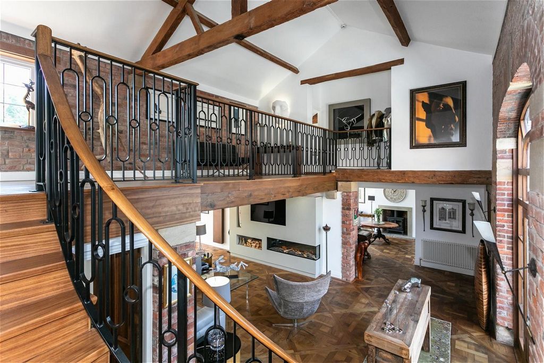
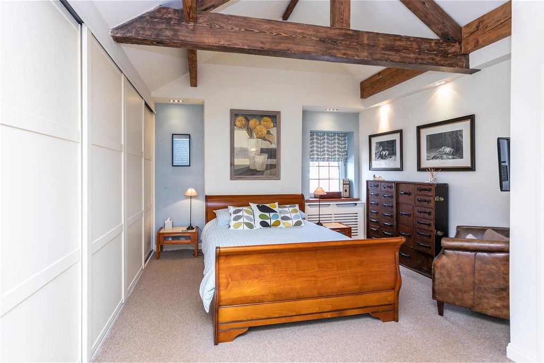
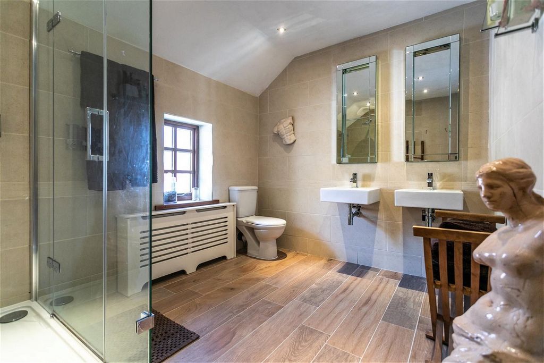
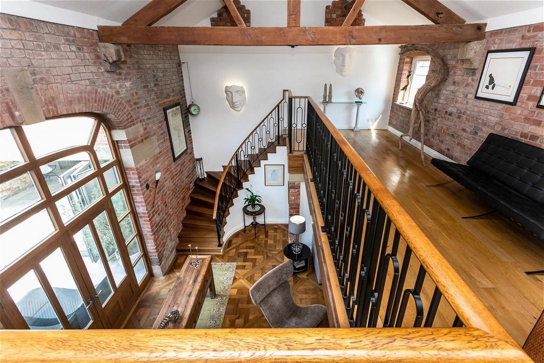
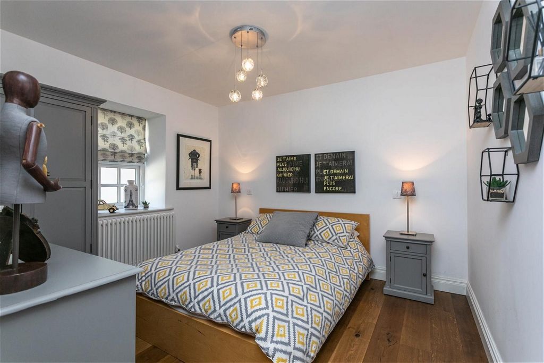
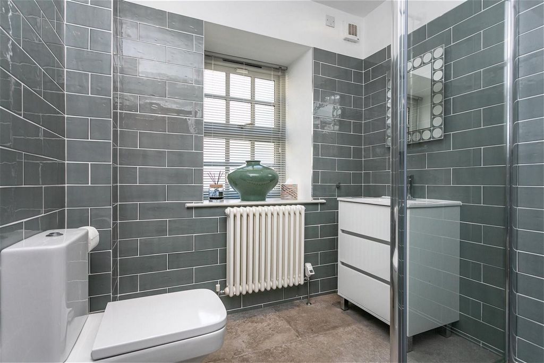
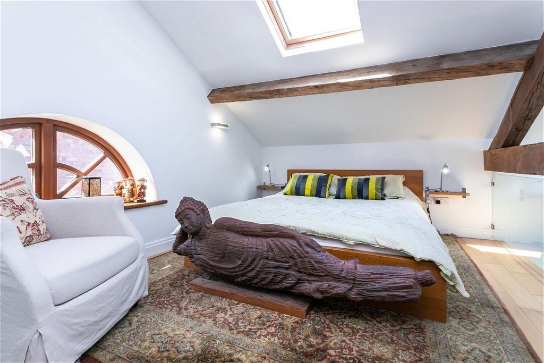
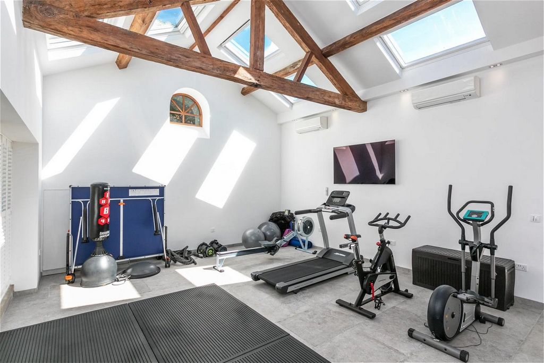
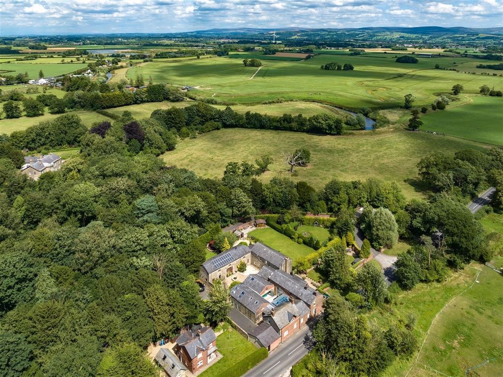



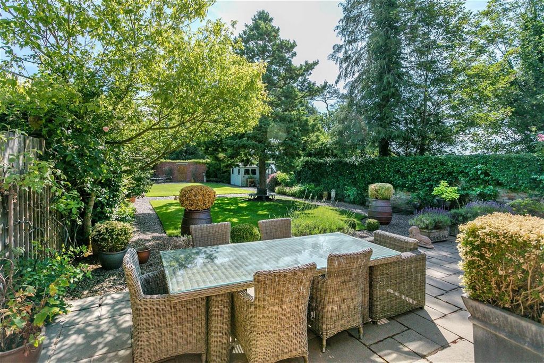
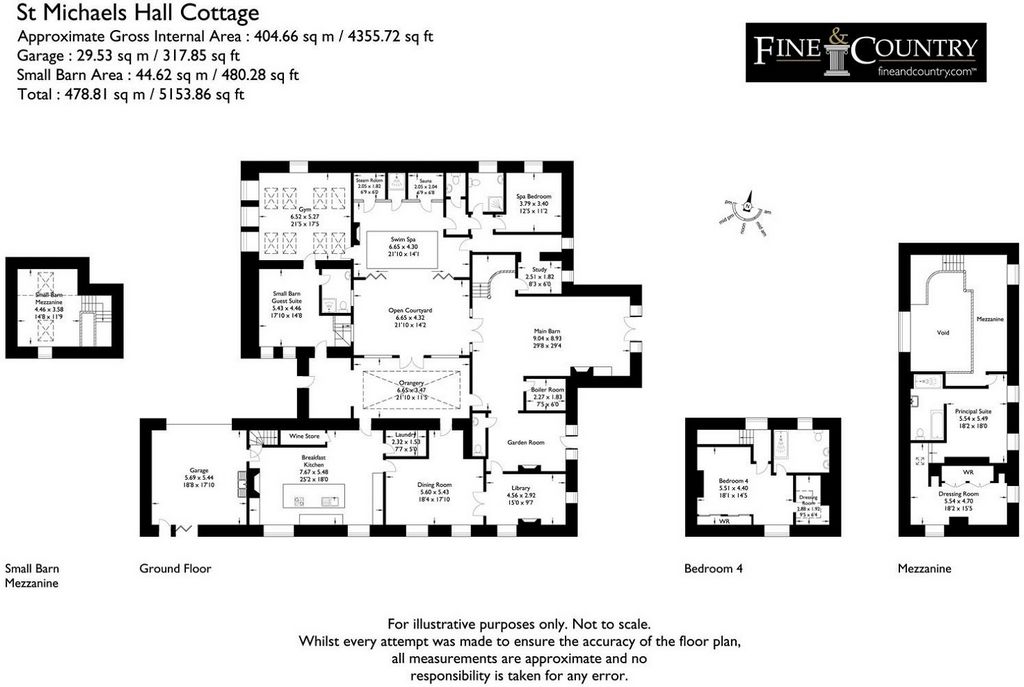

Jest to renowacja umiejętnie łącząca detale z epoki z najnowocześniejszą technologią. Odnosi sukcesy na wielu płaszczyznach i z pewnością przypadnie do gustu nabywcom poszukującym nieruchomości najwyższego kalibru. Pomysłowy układ obraca się wokół centralnego dziedzińca, który ma wyraźnie śródziemnomorski charakter, wraz z sąsiednim atrium/oranżerią, zapewniając płynny przepływ i jest równie przyjemny w zajmowaniu, co łatwy do prowadzenia. Do dyspozycji Gości jest pięć sal recepcyjnych, a także niezależne biuro domowe i pokaźna kuchnia śniadaniowa. W apartamencie rekreacyjnym znajduje się basen z trenażerem Hydrapool z regulowaną temperaturą, sauna EOS, łaźnia parowa, siłownia, prysznic i przebieralnie.
Zakwaterowanie w sypialni oferuje wspaniały główny pokój z łazienką i garderobą, dwie dodatkowe sypialnie gościnne z łazienką oraz niezależny apartament gościnny składający się z salonu, sypialni na antresoli i łazienki z prysznicem. Na zewnątrz znajduje się typowo angielski tradycyjny ogród otoczony murem, który zapewnia prywatność i pachnie obfitymi różami. Do dyspozycji Gości jest duży garaż z elektrycznie otwieraną bramą oraz dodatkowy prywatny parking. Niezwykły na każdym poziomie, St Michaels Hall Cottage nie zawiedzie.
"Szukaliśmy projektu deweloperskiego i oto znaleźliśmy możliwość stworzenia czegoś zupełnie wyjątkowego. Bardzo podobał nam się ten proces i uwielbialiśmy tu mieszkać. To był dla nas wspaniały dom rodzinny. Mieliśmy tu kilka świetnych imprez; 18. urodziny i dwie uroczystości z okazji 21. urodzin. Każdego roku organizujemy świąteczne przyjęcie koktajlowe dla około 50 gości; Dom otwiera się naprawdę dobrze."
Lokalizacja
Obiekt St Michaels Hall Cottage położony jest w malowniczej okolicy, w pobliżu uroczej wioski St Michaels on Wyre. Wioska skupia się na zabytkowym kościele św. Michała, który został założony przed 640 r. n.e. i jest później wymieniony w Księdze Zagłady. We wsi działa aktywna społeczność lokalna, w której przez cały rok odbywają się imprezy, w tym letni festyn i koncert kolęd przy świecach. Rzeka Wyre wije się obok kościoła, przez wieś i przez lokalne pola uprawne, stanowiąc malownicze tło dla tej imponującej posiadłości "wiejskiej".
Codzienne potrzeby są dobrze zaspokajane przez atrakcyjne starożytne miasto targowe Garstang. Znajdziesz tu pełen zakres usług zdrowotnych, supermarkety i tętniący życiem cotygodniowy targ. Miasta Lancaster i Preston są również łatwo dostępne dzięki wysoko cenionym obiektom szpitalnym i edukacyjnym. Niezależnie od tego, czy potrzebujesz podróżować w interesach, czy lubisz wychodzić z domu dla przyjemności, połączenia transportowe są pod ręką z wygodnym dostępem do M6 na J32 lub J33, w zależności od kierunku podróży, a na głównym zachodnim wybrzeżu znajdują się stacje kolejowe zarówno w Lancaster, jak i Preston. Do Londynu i Edynburga można łatwo dotrzeć w ciągu 2 godzin.
Główne pomieszczenia mieszkalne
Nowoczesne drzwi wejściowe otwierają się na jasne atrium/oranżerię; Francuskie okna otwierające się na centralny dziedziniec i duża latarnia na dachu wpuszczają światło.
Przestronny salon, znany jako "główna stodoła", ma sosnowe belki stropowe z koralikami i francuskie okna prowadzące zarówno do otoczonego murem ogrodu, jak i na dziedziniec. Po części pokój ma podwójną wysokość, ponieważ stąd wznoszą się schody, które służą wyłącznie do głównej sypialni. Poręcz z polerowanego dębu zakrzywia się zachęcająco, aż do galerii na antresoli powyżej. Na Boże Narodzenie balustradę owija się podświetlaną girlandą i wysoką choinką ustawianą przed oknami dziedzińca, tak aby można ją było podziwiać przez cały parter. Nowoczesny kominek Evonic LED jest umieszczony w uderzającej "ścianie multimedialnej", w której znajduje się również płaski ekran telewizora. Dziełami sztuki samymi w sobie i godnymi uwagi są para pionowych grzejników ze stali teksturowanej.
Z widokiem na otoczony murem ogród, sąsiedni "pokój ogrodowy" łączący główną część stodoły z biblioteką i z zapalonym piecem opalanym drewnem jest kolejną przytulną przestrzenią.
W rodzinie biblioteka jest pieszczotliwie nazywana "Pokojem Dżentelmenów" z oczywistych powodów; Jest to wyraźnie męska przestrzeń, a z ogniem na otwartym ruszcie, szklanką ulubionego trunku i dobrą książką pod ręką, jest to bez wątpienia relaksujący sposób na spędzenie zimowego wieczoru.
Bardzo wysokie, podwójne dębowe drzwi otwierają się na nastrojową jadalnię, w której sufit wznosi się do wierzchołka dachu z odsłoniętymi kratownicami. Dzięki częściowo przeszklonym drzwiom do oranżerii roztacza się zachęcający, długi widok na dziedziniec i spa w tle.
Kuchnia śniadaniowa charakteryzuje się czystymi liniami, wykorzystując paletę kolorów, która łączy odcienie inspirowane naturą ze współczesną wydajnością. Jest to pomieszczenie nie tylko do gotowania (jest niesamowicie dobrze wyposażone pod względem urządzeń), ale także do spotkań towarzyskich; Znajduje się tam centralna wyspa, w której znajduje się bar śniadaniowy z efektownym wiszącym oświetleniem nad nim oraz kamienny kominek z palnikiem opalanym drewnem. Za szklaną ścianą ze zintegrowanymi drzwiami znajduje się oszałamiający dębowy zestaw schodów wspornikowych ustawionych na tle ściany pokrytej odzyskanymi belkami okrętowymi. Pod schodami znajdują się obszerne regały na wino i ręcznie robione dębowe szafki z szufladami osadzonymi na suwakach przeznaczonych do przechowywania skrzynek na wino; "Unoszące się schody" prowadzą do czwartej sypialni. Aby zapewnić spójny wygląd, oddzielne szafki na pranie i garaż nawiązują do tych w kuchni.
Nieruchomość jest dobrze przygotowana do pracy, odpoczynku i zabawy; siłownia jest jasna i przestronna z sufitem o podwójnej wysokości, zdalnie sterowanymi oknami Velux i dwoma klimatyzatorami ściennymi, które zapewniają chłód. Szeroka gama sprzętu do ćwiczeń jest dostępna do zakupu osobno, aby zapewnić pełną konfigurację, gdy tylko się wprowadzisz.
Po zakończeniu treningu udaj się do sąsiedniego pokoju spa. Naprawdę oferuje najwyższy poziom odpoczynku i relaksu. Wszystko zostało przemyślane - 14-metrowy trenażer pływania z hydrobasenem (pełniący funkcję ogromnej wanny z hydromasażem!), łaźnia parowa i sauna pokryta klonem kanadyjskim mogą wygodnie pomieścić sześć osób, a także łazienkę z prysznicem, szatnię i przebieralnię. Sauna i łaźnie parowe są sterowane zdalnie za pomocą panelu sterowania z ekranem dotykowym EOS, a łaźnia parowa ma łukowaty sufit, dzięki czemu nie ma kapania z góry, a kran z zimną wodą i umywalka umożliwiają chłodzenie napojem lub zimną ściereczką do twarzy.
Sala spa została zaprojektowana tak, aby można było z niej korzystać przez cały rok z kominkiem Evonic LED umieszczonym w kamiennym kominie; Otwórz drzwi harmonijkowe skierowane na południe i pozwól, aby słońce zaświeciło prosto do środka. Wyłożenie podłogą ciągnie się od obudowy basenu na dziedziniec i aż do oranżerii, nadając jej ciągły wygląd. Na osłoniętym dziedzińcu rzadko można złapać powiew wiatru; Dzięki leżakom i palenisku ustawionym na dziedzińcu masz idealne składniki na swój własny mini spa.
Chcesz pracować z domu? Z gabinetu roztacza się godny pozazdroszczenia (ale niebezpiecznie rozpraszający!) widok na otoczony murem ogród. Marzenia na jawie są pozytywnie zachęcane.
Nieruchomość jest obdarzona słonecznym aspektem - śniadanie na świeżym powietrzu można zjeść na głównym tarasie, dziedziniec jest idealny na poranną kawę lub lunch, a schłodzony zachód słońca, łapiąc ostatnie promienie dnia, najlepiej wybrać się na drugi koniec ogrodu.
Zakwaterowanie w sypialni
Cztery sypialnie znajdują się w różnych częściach domu, chociaż może to nie odpowiadać rodzinie z bardzo małymi dziećmi, oznacza to dla osób ze starszymi dziećmi, a może pary, która chce objąć przestrzeń i powitać gości, układ doskonale zapewnia stopień separacji i zapewnia pełną prywatność. Apartament z główną sypialnią oferuje rzadki i całkowicie zasłużony stopień luksusu. Prowadzą do nich prywatne i wdzięcznie zakrzywione schody, stopnie iroko i dębowa poręcz są zakończone lokalnie kutą balustradą, opartą na paryskim projekcie. Wznosząc się na obszerną antresolę, przestrzeń ma charakter galerii z wystawionymi dziełami sztuki, pięknymi, wyblakłymi cegłami i widokami zarówno na ogród, jak i przez dawne drzwi stodoły otwierające się na dziedziniec. Pierwszą rzeczą, którą należy powiedzieć, jest to, że sypialnia ma wystawnie miękki dywan pod stopami, obszerny pokój, w którym sufit wznosi się do szczytu z odsłoniętymi wiązarami dachowymi, przestrzeń z łatwością pomieści łóżko typu king size, które jest umieszczone na tapicerowanym wezgłowiu na ścianie działowej o połowie wysokości, która oddziela przestrzeń sypialni od łazienki, w której znajduje się tradycyjna żeliwna wanna ładnie kontrastująca ze współczesną szafką podumywalkową i duża kabina prysznicowa z deszczownicą, z których wszystkie są ustawione na podłodze wyłożonej płytkami ... Se trata de una casa de campo excepcional y única, una granja tradicional con un toque contemporáneo. El diseño y la distribución imaginativos y bien concebidos se combinan con una calidad excepcional, todo entregado meticulosamente con una atención infalible a los detalles; Ningún elemento de esta incomparable transformación ha sido demasiado pequeño para merecer la mayor consideración.
Se trata de una renovación que combina hábilmente los detalles de carácter de época con la tecnología más avanzada. Tiene éxito en muchos niveles y seguramente atraerá a los compradores que buscan una propiedad del más alto calibre. El diseño imaginativo gira en torno a un patio central que tiene un ambiente claramente mediterráneo, junto con el atrio / invernadero adyacente, lo que garantiza un flujo continuo y es tan agradable de ocupar como fácil de manejar. Hay cinco salas de recepción, así como una oficina en casa independiente y una cocina de desayuno sustancial. La suite de ocio incluye una piscina de entrenamiento Hydrapool con temperatura controlada, una sauna EOS, baño de vapor, gimnasio, ducha y vestuarios.
El alojamiento ofrece una fabulosa habitación principal con baño y vestidor, dos dormitorios de invitados más con baño y una suite de invitados independiente con sala de estar, dormitorio en el entresuelo y baño con ducha. En el exterior, un jardín amurallado tradicional inglés por excelencia ofrece privacidad y es fragante con abundantes rosas. Hay un gran garaje con puerta eléctrica y aparcamiento privado adicional. Notable en todos los niveles, St Michaels Hall Cottage no decepcionará.
"Estábamos buscando un proyecto de desarrollo y aquí encontramos la oportunidad de crear algo completamente único. Disfrutamos mucho el proceso y nos ha encantado vivir aquí. Ha sido una casa familiar maravillosa para nosotros. Hemos tenido algunas fiestas geniales aquí; un cumpleaños número 18 y dos celebraciones de cumpleaños número 21. Todos los años hemos tenido un cóctel de Navidad para alrededor de 50 invitados; La casa se abre muy bien".
Ubicación
El St Michaels Hall Cottage se encuentra en una zona rural idílica cerca del encantador pueblo de St Michaels on Wyre. El pueblo se centra en la iglesia de San Miguel, catalogada como de Grado I, que fue fundada antes del año 640 d.C. y se hace referencia a ella más tarde en el Libro del Juicio Final. El pueblo tiene una comunidad local activa con eventos que se llevan a cabo durante todo el año, incluida una fiesta de verano y un concierto de villancicos a la luz de las velas. El río Wyre serpentea más allá de la iglesia, a través del pueblo y a través de las tierras de cultivo locales, proporcionando un telón de fondo escénico para esta impresionante propiedad de "granja".
Las necesidades del día a día están bien cubiertas por la atractiva ciudad comercial antigua de Garstang. Aquí encontrará una gama completa de servicios de salud, supermercados y un próspero mercado semanal. Las ciudades de Lancaster y Preston también son fácilmente accesibles, con hospitales e instalaciones educativas de gran prestigio. Ya sea que necesite viajar por negocios o le guste salir por placer, las conexiones de transporte están a mano con un acceso conveniente a la M6 en J32 o J33, dependiendo de la dirección de su viaje, y hay estaciones de tren en la costa oeste principal tanto en Lancaster como en Preston. Londres y Edimburgo se encuentran a 2 horas de distancia.
Las principales zonas de vida
La puerta de entrada contemporánea se abre a un luminoso atrio / invernadero; las ventanas francesas que se abren al patio central y la gran linterna del techo permiten que la luz inunde la entrada.
La sala de estar de generosas proporciones, conocida como el "granero principal", tiene vigas de pino en el techo y ventanas francesas tanto al jardín amurallado como al patio. En parte, la habitación es de doble altura, ya que es desde aquí desde donde se eleva una escalera que da servicio únicamente al dormitorio principal en suite. La barandilla de roble pulido se curva de forma acogedora hasta una galería en el entresuelo. En Navidad, la balaustrada se envuelve con una guirnalda iluminada y un árbol alto colocado frente a las ventanas del patio para que se pueda admirar en toda la planta baja. Un fuego LED Evonic contemporáneo se instala en una llamativa "pared multimedia" que también alberga una pantalla de TV empotrada. Obras de arte en sí mismas, y dignas de mención, son el par de radiadores verticales de acero texturizado.
Con vistas al jardín amurallado, la "sala de jardín" adyacente que conecta el área principal del granero con la biblioteca, y con la estufa de leña encendida, es otro espacio acogedor.
Dentro de la familia, la biblioteca se conoce cariñosamente como "La habitación de los caballeros" por razones obvias; Es un espacio marcadamente masculino y con una chimenea en la parrilla abierta, un vaso de tu bebida favorita y un buen libro a mano, es sin duda una forma relajante de pasar una noche de invierno.
Las puertas dobles de roble extra altas se abren al comedor atmosférico, donde el techo se eleva hasta el vértice del techo con cerchas expuestas a la vista. En virtud de la puerta parcialmente acristalada del invernadero de naranjos, hay una larga y acogedora vista al patio y al spa más allá.
La cocina de desayuno adopta líneas limpias, utilizando una paleta de colores que combina tonos inspirados en la naturaleza con una eficiencia contemporánea. Esta es una habitación no solo para cocinar (está increíblemente bien equipada en términos de electrodomésticos) sino también para socializar; Hay una unidad de isla central que incorpora una barra de desayuno con una llamativa iluminación colgante arriba y una chimenea de piedra que alberga una estufa de leña. Detrás de una pared de vidrio con puerta integral se encuentra un impresionante conjunto de escalones de roble en voladizo colocados contra el telón de fondo de una pared revestida con maderas de barco recuperadas. Debajo de los escalones hay una amplia estantería para vinos y gabinetes de roble hechos a mano con cajones colocados sobre deslizadores diseñados para albergar cajas de vino; Las "escaleras flotantes" conducen al cuarto dormitorio. Para una apariencia continua, los gabinetes separados de lavandería y garaje se hacen eco de los de la cocina.
La propiedad está bien equipada para trabajar, descansar y jugar; el gimnasio es amplio y luminoso, con un techo de doble altura, ventanas Velux con control remoto y dos unidades de aire acondicionado montadas en la pared para mantenerlo fresco. La amplia gama de equipos de gimnasio está disponible para comprar por separado para proporcionar una configuración completa tan pronto como se mude.
Cuando termine su entrenamiento, diríjase al lado de la sala de spa. Realmente ofrece lo último en descanso y relajación. Todo ha sido pensado: el entrenador de natación de hidropiscina de 14 pies (¡que se duplica como una enorme bañera de hidromasaje!), La sala de vapor y la sauna revestida de arce canadiense tienen capacidad para seis personas cómodamente y hay un baño con ducha, guardarropa y área de vestuarios. Las instalaciones de sauna y vapor se pueden controlar de forma remota, a través del panel de control de pantalla táctil EOS, y la sala de vapor tiene un techo arqueado que garantiza que no haya goteos desde arriba y un grifo y un lavabo de agua fría permiten una bebida refrescante o un paño facial.
La sala de spa está diseñada para ser utilizada durante todo el año con un fuego LED Evonic colocado en una chimenea de piedra; Abra las puertas plegables orientadas al sur y permita que el sol brille directamente. El suelo de baldosas continúa desde el entorno de la piscina hasta el patio y hasta el invernadero, dando un aspecto continuo. Rara vez hay un soplo de viento en el patio protegido; Con las tumbonas y la hoguera instaladas en el patio, tiene los ingredientes perfectos para su propia escapada de mini spa.
¿Quieres trabajar desde casa? El estudio tiene una vista envidiable (¡pero peligrosamente distractora!) del jardín amurallado. Se fomenta positivamente soñar despierto.
La propiedad está bendecida con un aspecto soleado: se puede disfrutar de un desayuno al aire libre en la terraza principal, el patio es perfecto para tomar un café a media mañana o almorzar y una puesta de sol fría que atrapa los últimos rayos del día es mejor tomarla en el otro extremo del jardín.
Alojamiento en habitaciones
Los cuatro dormitorios están ubicados en áreas distintas de la casa, si bien esto puede no ser adecuado para una familia con niños muy pequeños, significa que para aquellos con niños mayores o tal vez una pareja que busca aprovechar el espacio y dar la bienvenida a los invitados, el diseño proporciona perfectamente un grado de separación y garantiza una privacidad total. El dormitorio principal ofrece un raro y merecido grado de lujo. A través de un tramo de escaleras privado y elegantemente curvado, los peldaños de iroko y la barandilla de roble están acabados con una balaustrada forjada localmente, basada en un diseño parisino. Subiendo al amplio entresuelo, hay una sensación de galería en el espacio con obras de arte expuestas, hermosos ladrillos desgastados y vistas tanto al jardín como a través de la antigua puerta del granero que se abre al patio. Lo primero que hay que decir es que el dormitorio tiene una alfombra suntuosamente suave bajo los pies, una habitación generosa donde el techo se eleva hasta el vértice con cerchas de techo a la vista, el espacio acomoda fácilmente una cama king size que se coloca contra una cabecera tapizada en una pared divisoria de media altura que divide el espacio del dorm... Il s’agit d’une maison de campagne exceptionnelle et unique - une ferme traditionnelle avec une touche contemporaine. Un design et un aménagement imaginatifs et bien conçus sont mélangés à une qualité exceptionnelle, le tout livré méticuleusement avec une attention sans faille aux détails ; Aucun élément de cette transformation incomparable n’a été trop petit pour mériter la plus grande considération.
Il s’agit d’une rénovation qui allie habilement des détails de caractère d’époque à une technologie de pointe. Il réussit à plusieurs niveaux et ne manquera pas de séduire les acheteurs à la recherche d’une propriété du plus haut calibre. L’agencement imaginatif s’articule autour d’une cour centrale qui a une atmosphère méditerranéenne distincte, ainsi que de l’atrium/orangerie adjacent, assurant une circulation sans faille et est aussi agréable à occuper que facile à parcourir. Il y a cinq salles de réception ainsi qu’un bureau à domicile indépendant et une grande cuisine pour le petit-déjeuner. La suite de loisirs comprend une piscine d’entraînement à la natation Hydrapool à température contrôlée, un sauna EOS, un hammam, une salle de sport, une douche et des vestiaires.
Le logement en chambre offre une fabuleuse pièce principale avec salle de bains et dressing, deux autres chambres d’hôtes avec salle de bains privative et une suite d’invités indépendante composée d’un salon, d’une chambre en mezzanine et d’une salle de douche. À l’extérieur, un jardin clos traditionnel typiquement anglais offre de l’intimité et est parfumé de roses abondantes. Il y a un grand garage avec porte à commande électrique et un parking privé supplémentaire. Remarquable à tous les niveaux, St Michaels Hall Cottage ne vous décevra pas.
« Nous étions à la recherche d’un projet de développement et nous avons trouvé ici l’occasion de créer quelque chose de complètement unique. Nous avons vraiment apprécié le processus et avons adoré vivre ici. C’est une merveilleuse maison de famille pour nous. Nous avons fait de super fêtes ici ; un 18e anniversaire et deux célébrations de 21e anniversaire. Chaque année, nous organisons un cocktail de Noël pour environ 50 invités. La maison s’ouvre vraiment bien.
Emplacement
Le St Michaels Hall Cottage est situé dans un emplacement idyllique à la campagne, à proximité du charmant village de St Michaels on Wyre. Le village est centré sur l’église classée Grade I de St Michaels, qui a été fondée avant 640 après JC et est plus tard référencée dans le Doomsday Book. Le village a une communauté locale active avec des événements organisés tout au long de l’année, y compris une fête d’été et un concert de chants de Noël aux chandelles. La rivière Wyre serpente le long de l’église, à travers le village et à travers les terres agricoles locales, offrant une toile de fond pittoresque à cette impressionnante propriété de « ferme ».
Les besoins quotidiens sont bien couverts par l’ancien bourg attrayant de Garstang. Vous y trouverez une gamme complète de services de santé, des supermarchés et un marché hebdomadaire florissant. Les villes de Lancaster et Preston sont également facilement accessibles avec des hôpitaux et des établissements d’enseignement très réputés. Que vous ayez besoin de voyager pour affaires ou que vous aimiez sortir pour le plaisir, les liaisons de transport sont à portée de main avec un accès pratique à la M6 à J32 ou J33 selon la direction de votre voyage et il y a des gares sur la côte ouest principale à Lancaster et Preston. Londres et Édimbourg sont facilement accessibles en 2 heures.
Les principaux espaces de vie
La porte d’entrée contemporaine s’ouvre sur un atrium/orangerie lumineux ; les portes-fenêtres ouvrant sur la cour centrale et la grande lanterne du toit permettent toutes deux à la lumière.
Le salon aux proportions généreuses, connu sous le nom de « grange principale », a des poutres de plafond en pin perlé et des portes-fenêtres donnant à la fois sur le jardin clos et la cour. En partie, la pièce est à double hauteur car c’est d’ici que s’élève un escalier desservant uniquement la suite de la chambre principale. La main courante en chêne poli s’incurve de manière invitante jusqu’à une galerie en mezzanine au-dessus. À Noël, la balustrade est enveloppée d’une guirlande illuminée et d’un grand arbre placé devant les fenêtres de la cour afin qu’il puisse être admiré tout au long du rez-de-chaussée. Un feu LED Evonic contemporain est installé dans un « mur multimédia » saisissant qui abrite également un écran de télévision affleurant. Des œuvres d’art en elles-mêmes, et dignes de mention, sont la paire de radiateurs verticaux en acier texturé.
Avec vue sur le jardin clos, la « salle de jardin » adjacente reliant la grange principale à la bibliothèque, et avec le poêle à bois allumé, est encore un autre espace confortable.
Au sein de la famille, la bibliothèque est affectueusement appelée « The Gentlemen’s Room » pour des raisons évidentes ; C’est un espace résolument masculin et avec un feu dans la grille ouverte, un verre de votre boisson préférée et un bon livre à portée de main, c’est sans aucun doute une façon relaxante de passer une soirée d’hiver.
De très hautes portes doubles en chêne s’ouvrent sur la salle à manger atmosphérique où le plafond s’élève jusqu’au sommet du toit avec des fermes apparentes exposées. En vertu de la porte partiellement vitrée de l’orangerie, il y a une longue vue invitante sur la cour et le spa au-delà.
La cuisine du petit-déjeuner adopte des lignes épurées, en utilisant une palette de couleurs qui marie des nuances inspirées de la nature avec une efficacité contemporaine. C’est une pièce non seulement pour cuisiner (elle est incroyablement bien équipée en termes d’appareils), mais aussi pour socialiser ; Il y a un îlot central incorporant un bar à petit-déjeuner avec un éclairage suspendu saisissant au-dessus et une cheminée en pierre abritant un poêle à bois. Derrière un mur de verre avec porte intégrée se trouve un superbe ensemble de marches en chêne en porte-à-faux positionnées sur fond de mur recouvert de bois de navire récupérés. Sous les marches se trouve un vaste casier à vin et des armoires en chêne faites à la main avec des tiroirs posés sur des curseurs conçus pour abriter des caisses à vin ; Les « escaliers flottants » mènent à la quatrième chambre. Pour une apparence continue, les armoires séparées de la buanderie et du garage font écho à celles de la cuisine.
La propriété est bien aménagée pour le travail, le repos et les loisirs ; la salle de sport est lumineuse et aérée avec un plafond à double hauteur, des fenêtres Velux télécommandées et deux unités de climatisation murales pour vous garder au frais. La vaste gamme d’équipements de gym est disponible à l’achat séparément pour fournir une configuration complète dès que vous emménagez.
Une fois votre entraînement terminé, dirigez-vous vers la salle de spa à côté. Il offre vraiment le nec plus ultra en matière de repos et de détente. Tout a été pensé : l’entraîneur de natation de l’hydropiscine de 14 pieds (qui fait office d’immense bain à remous !), le hammam et le sauna recouvert d’érable canadien peuvent accueillir confortablement six personnes et il y a une salle de douche, un vestiaire et un vestiaire. Le sauna et les hammams sont contrôlables à distance, via le panneau de commande à écran tactile EOS, et le hammam est doté d’un plafond voûté garantissant qu’il n’y a pas de gouttes au-dessus de la tête et d’un robinet et d’un bassin d’eau froide permettant d’emporter une boisson rafraîchissante ou un gant de toilette froid.
La salle de spa est conçue pour être utilisée toute l’année avec un feu LED Evonic installé dans une cheminée en pierre ; Ouvrez les portes pliantes orientées au sud et laissez le soleil briller directement à l’intérieur. Le revêtement du sol se poursuit du pourtour de la piscine jusqu’à la cour, puis à l’orangerie, donnant un aspect continu. Il y a rarement un souffle de vent dans la cour abritée ; Avec les chaises longues et le foyer installés dans la cour, vous avez les ingrédients parfaits pour votre propre mini pause spa.
Vous cherchez à travailler à domicile ? Le bureau offre une vue enviable (mais dangereusement distrayante !) sur le jardin clos. La rêverie est positivement encouragée.
La propriété est dotée d’un aspect ensoleillé - un petit-déjeuner en plein air doit être dégusté sur la terrasse principale, la cour est parfaite pour un café en milieu de matinée ou un déjeuner et un coucher de soleil frais attrapant les derniers rayons de la journée est mieux pris à l’extrémité du jardin.
Hébergement en chambre
Les quatre chambres sont situées dans des zones distinctes de la maison, bien que cela puisse ne pas convenir à une famille avec de très jeunes enfants, cela signifie que pour ceux qui ont des enfants plus âgés ou peut-être un couple qui cherche à profiter de l’espace et à accueillir des invités, la disposition offre parfaitement un certain degré de séparation et assure une intimité totale. La suite de la chambre principale offre un degré de luxe rare et bien mérité. Accessibles par un escalier privé et gracieusement incurvé, les marches en iroko et la main courante en chêne sont finies avec une balustrade forgée localement, basée sur un design parisien. En s’élevant jusqu’à la grande mezzanine, l’espace donne l’impression...