КАРТИНКИ ЗАГРУЖАЮТСЯ...
Готовый бизнес (Продажа)
7 200 м²
Ссылка:
EDEN-T94127183
/ 94127183
Ссылка:
EDEN-T94127183
Страна:
ES
Город:
Manilva
Почтовый индекс:
29691
Категория:
Коммерческая
Тип сделки:
Продажа
Тип недвижимости:
Готовый бизнес
Площадь:
7 200 м²
СТОИМОСТЬ ЖИЛЬЯ ПО ТИПАМ НЕДВИЖИМОСТИ МАНИЛЬВА
ЦЕНЫ ЗА М² НЕДВИЖИМОСТИ В СОСЕДНИХ ГОРОДАХ
| Город |
Сред. цена м2 дома |
Сред. цена м2 квартиры |
|---|---|---|
| Касарес | 470 144 RUB | 390 570 RUB |
| Сан-Роке | 322 857 RUB | 443 045 RUB |
| Бенаавис | 578 336 RUB | 496 768 RUB |
| Истан | 540 110 RUB | 477 656 RUB |
| Охен | - | 605 689 RUB |
| Эльвирия | 474 390 RUB | 412 003 RUB |
| Коин | 299 070 RUB | - |
| Фуэнхирола | 393 722 RUB | 413 726 RUB |
| Михас | 410 323 RUB | 386 306 RUB |
| Вильямартин | - | 300 915 RUB |
| Торремолинос | 322 706 RUB | 391 376 RUB |
| Чиклана-де-ла-Фронтера | 277 673 RUB | - |
| Малага | 414 502 RUB | 544 464 RUB |
| Кадис | 326 536 RUB | 363 025 RUB |
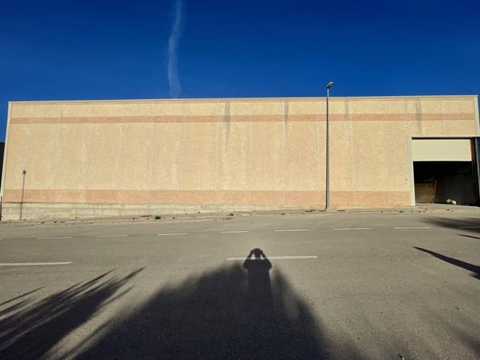

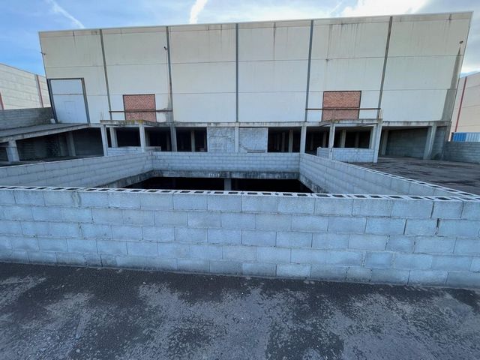
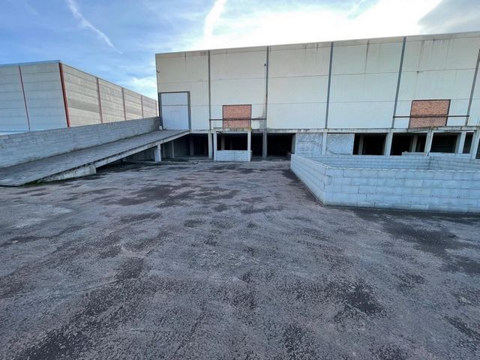
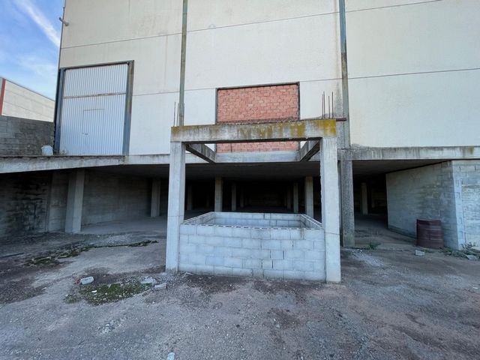

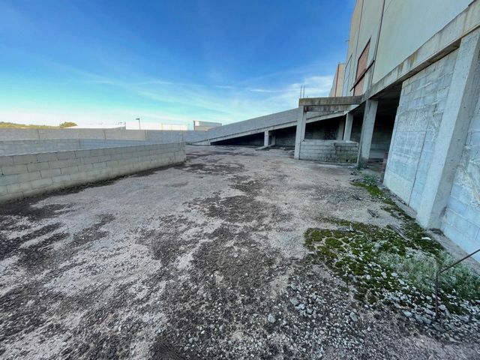
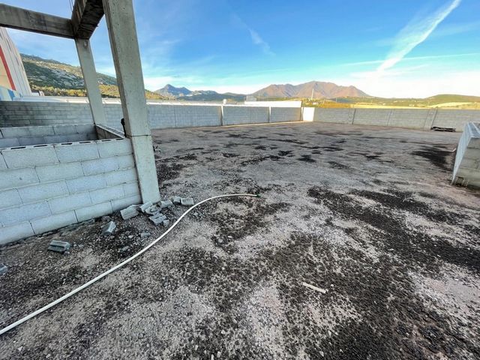

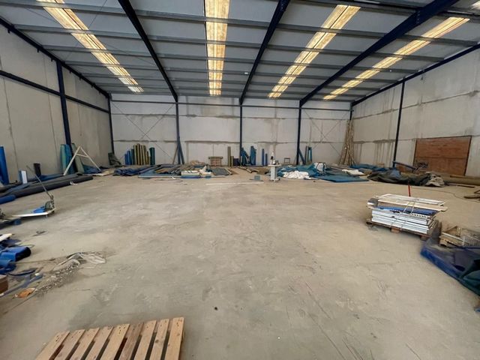
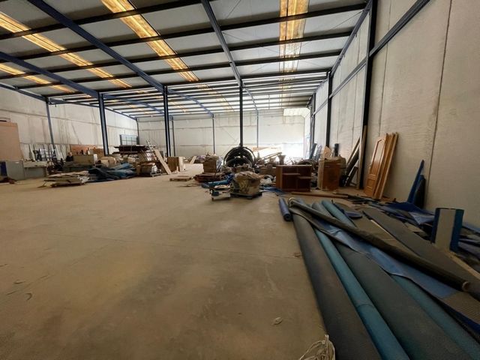


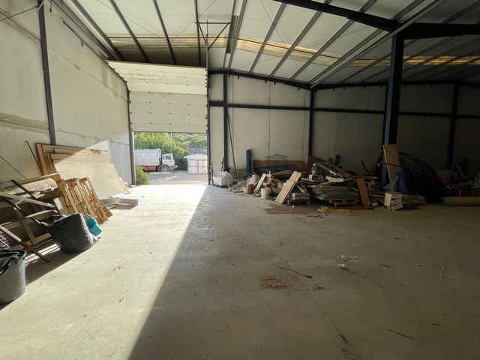


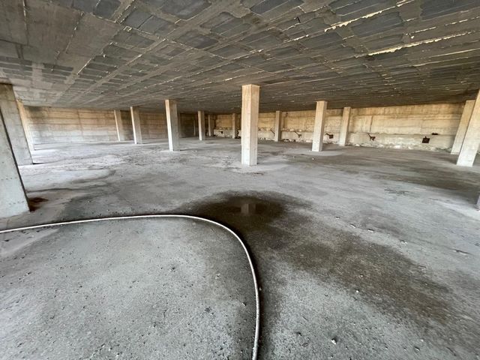
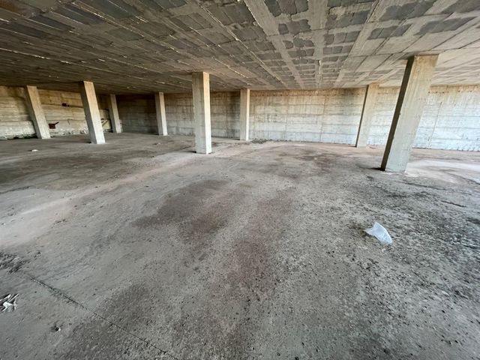
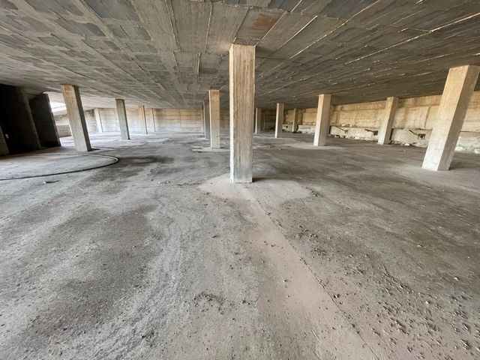
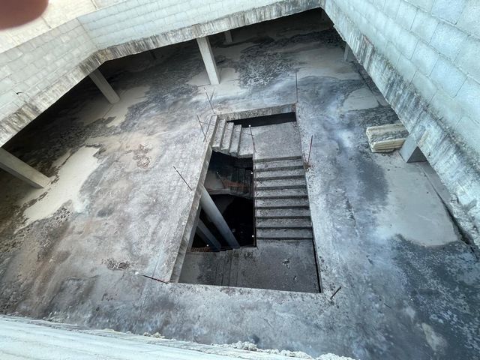
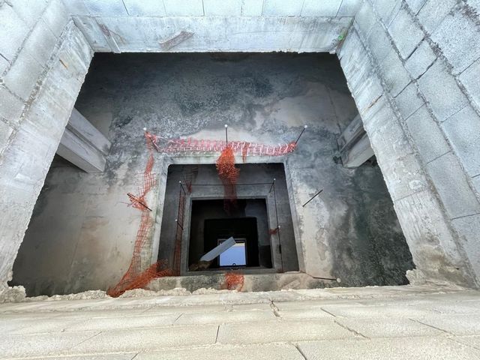
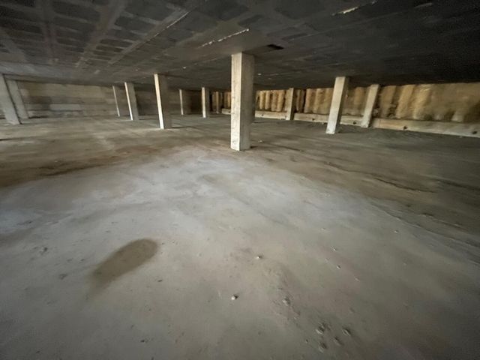
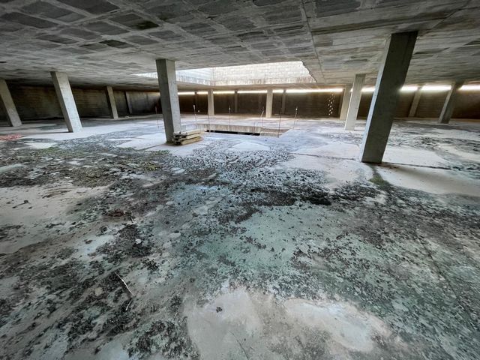
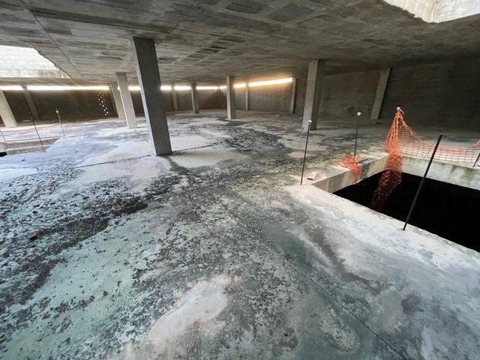
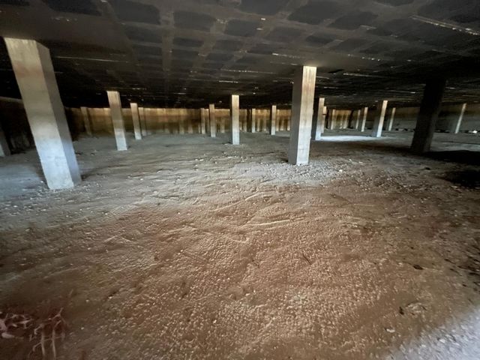
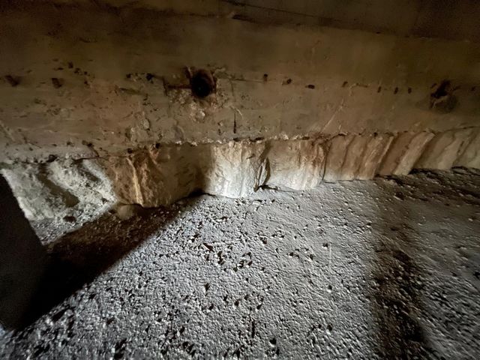
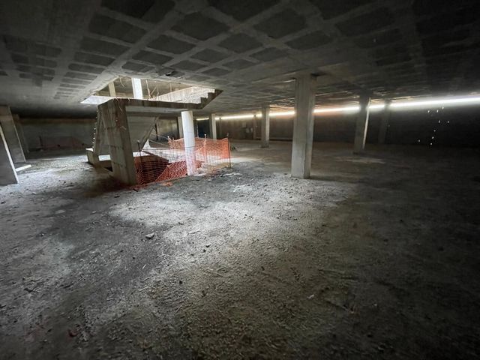
REnovatia Costa del Sol, expert agents with more than 20 years of experience in the sector. Показать больше Показать меньше Suelo industrial con estructura de hormigón terminada; compuesto de son dos parcelas de 1.800mts cada una, ambas unidas o pegadas. Consta de una estructura en hormigón que suman en total unos: 7.200mts de suelo en 3 plantas de altura. Existe tan solo una nave terminada en la zona de la parcela más alta o superior con su cerramiento completo y luz. El resto del conjunto tiene sus muros perimetrales terminados, estructura reforzada para sostener pesos necesarios según actividad industrial. La nave está interiormente comunicadas ambas parcelas o suelo de hormigón y estructuras de forma interior. Disponen de acceso para camiones, además de dos grandes huecos interiores para la instalación de un elevador o montacargas industrial. Existe otra cubierta abierta en la 3º planta de la nave inferior, con acceso mediante rampa para camiones. El conjunto construido esta segun proyecto, el cual, está todavía sin inscribir en el registro de la propiedad. El tema de legalización de lo construido se hablara si hay intención de compra en firme previo a una posible reserva. De esta forma se podría finalizar el proyecto a gusto o necesidades del comprador.
REnovatia Costa del Sol, agentes expertos con más de 20 años de experiencia en el sector. Industrial flooring with finished concrete structure; Composed of two plots of 1,800 meters each, both joined or glued together. It consists of a concrete structure that adds up to a total of 7,200 meters of floor in 3 floors high. There is only one finished warehouse in the area of the highest or upper plot with its complete enclosure and light. The rest of the complex has its perimeter walls finished, a reinforced structure to support necessary weights according to industrial activity. The warehouse is internally connected by both plots or concrete floor and interior structures. They have access for trucks, as well as two large interior spaces for the installation of an industrial elevator or forklift. There is another open roof on the 3rd floor of the lower warehouse, with access by ramp for trucks. The built complex is according to the project, which is still not registered in the land registry. The issue of legalization of what has been built will be discussed if there is an intention to buy it in firm prior to a possible reservation. In this way, the project could be completed to the buyer's liking or needs.
REnovatia Costa del Sol, expert agents with more than 20 years of experience in the sector.