46 090 702 RUB
49 363 732 RUB

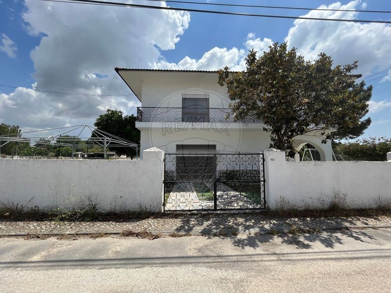
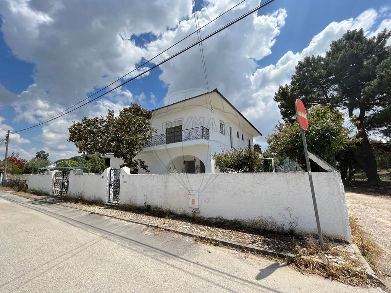
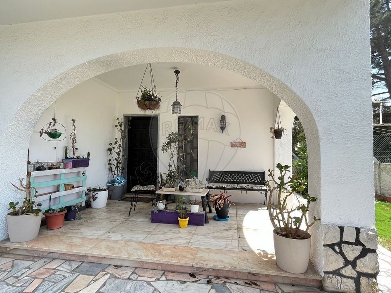



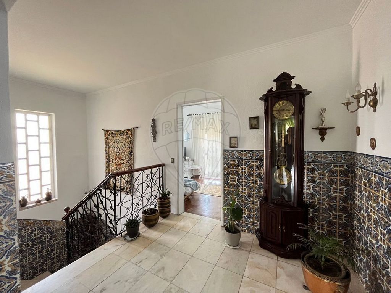
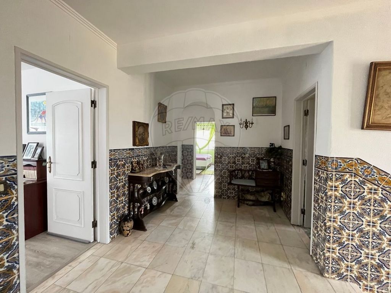
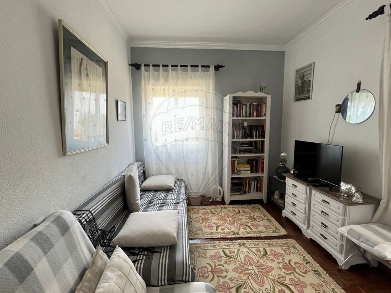

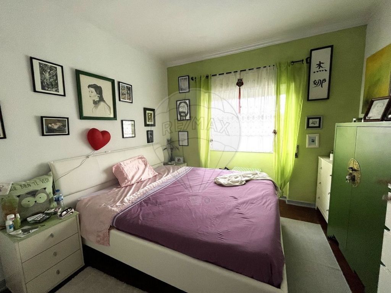

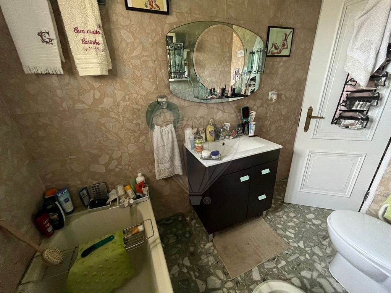
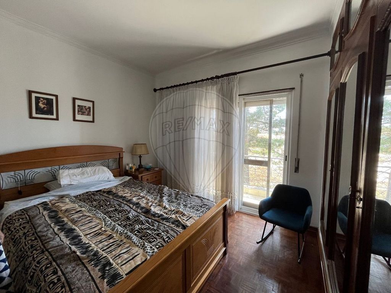
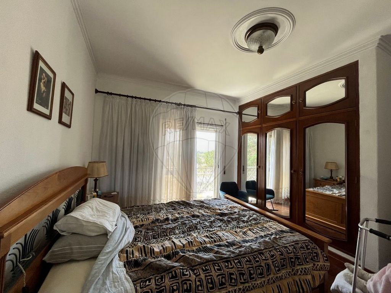
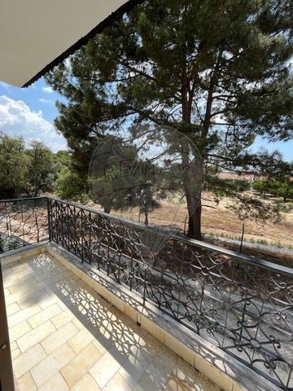

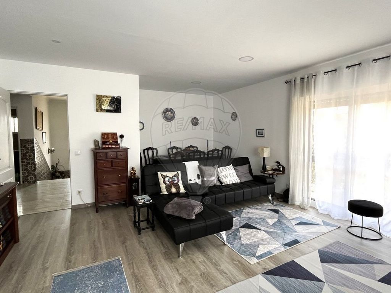
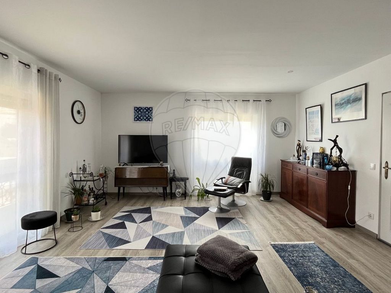
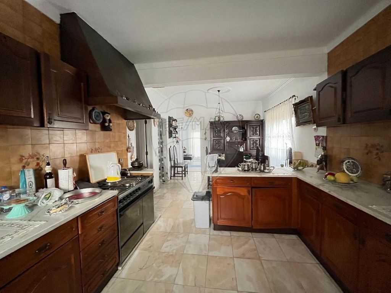

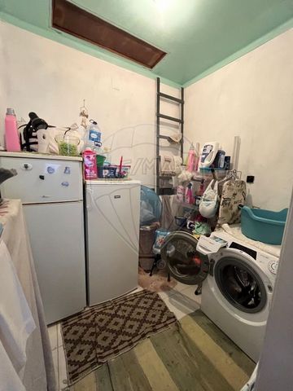


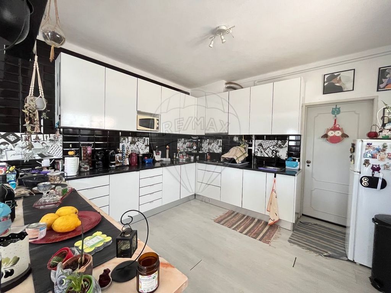
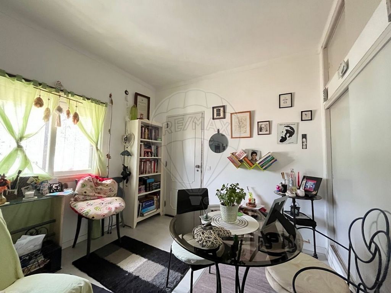


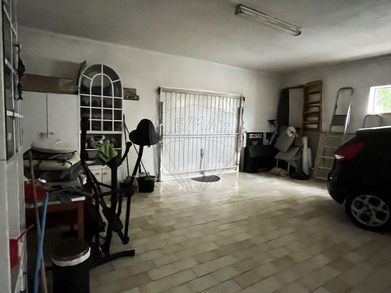
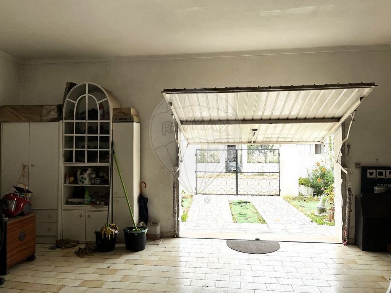

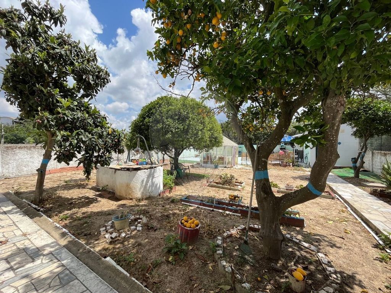

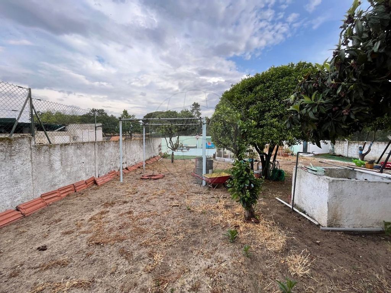
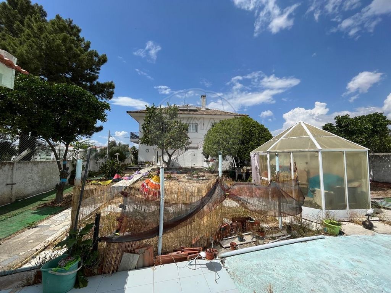
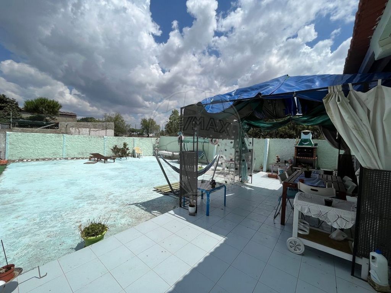
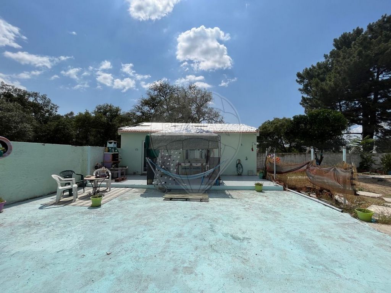
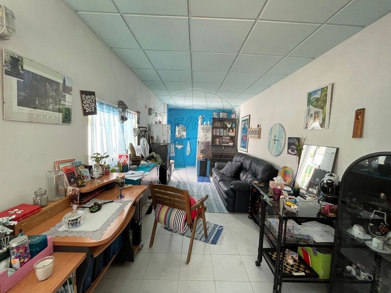
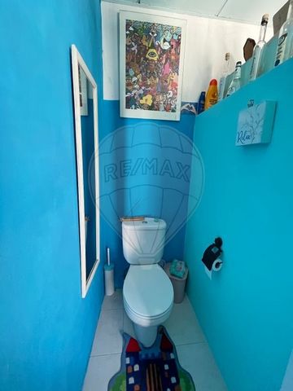
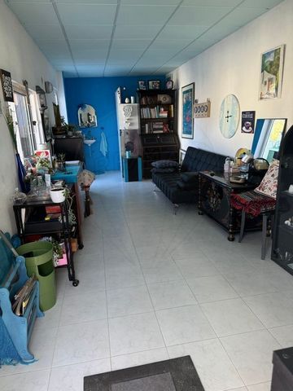
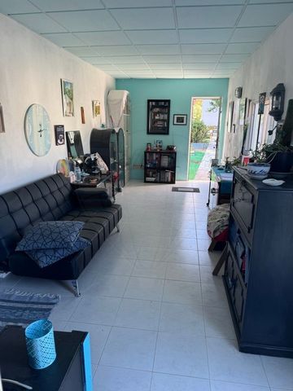
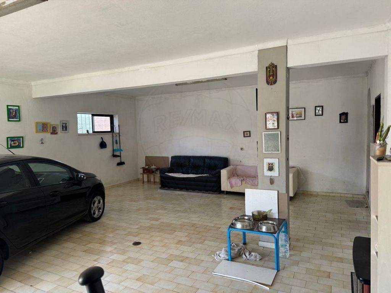
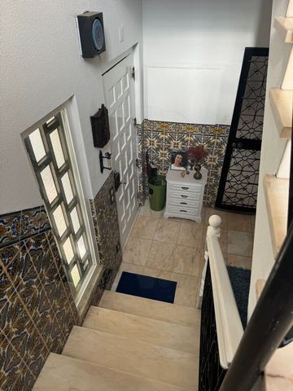


The gross construction area is 307m².The main access to the villa is via a spacious porch on the main façade with 10m², which is oriented to the north.The ground floor consists of the 55m² garage with capacity for 3 vehicles, wine cellar, a 50m² T1 apartment with independent and direct access to the south-facing garden, and the stairs to access the upper floor.The upper floor has an interior access as mentioned, as well as an independent access by the exterior stairs. This floor consists of a spacious kitchen integrating a dining area with 25m², a machine area, a living room of 31m² with access to the balcony, two bedrooms, a full bathroom and a suite with a balcony facing west. Below the exterior access stairs are two storage areas.As it has independent entrances, it can also serve as a two-family house having total privacy, if you wish, between floors.The villa is very bright and has had several improvement interventions where, in particular, double glazed frames were integrated inside. The 1 bedroom apartment is completely refurbished with a kitchen open to the living room, with the two floors having city gas. On the upper floor there were several renovations, namely in the living room floor and the bathroom of the suite that has a shower tray. The bathroom supporting the bedrooms has a bathtub and both sanitary facilities have a window.The patio is composed of several extremely large areas, which allow different uses of the space.
The garden has, in the front and side areas of the villa, large areas of lawn with fruit trees, a pergola structure and a swing.
In the back of the garden there is a disused well, a winter garden, several fruit trees, a terrace area with a barbecue, a pergola, and an annex with 10m².
This annex has all the comfort, having a sanitary installation, thermal insulation in the false ceiling and an electrical panel prepared to support a swimming pool, if it is built.It is, without a doubt, a property with immense potential for living with family and friends due to its main feature, which is the excellent outdoor space!The area is extremely quiet, where, in addition to the neighboring houses, there is next to the integration of a Pedagogical Farm.
In the vicinity there is commerce and less than 5 minutes by car, in the center of Alhos Vedros, there are hypermarkets, local shops, schools, Health Centers and the Tagus Estuary.As accesses, it is very close to the A2 motorways that communicates with the 25 de Abril Bridge and the A33 that communicates with the Vasco da Gama Bridge, being 30 minutes (35km) from Lisbon Airport. Показать больше Показать меньше Отлична възможност да живеете в провинцията, на 30 минути от град Лисабон!Разположена в Алос Ведрос, тази просторна вила е разположена на парцел от 630 м² и се състои от два етажа, а площта за имплантиране на сградата е 149,5 м².
Брутната застроена площ е 307m².Основният достъп до вилата е през просторна веранда на главната фасада с 10 м², която е ориентирана на север.Приземният етаж се състои от гараж от 55 м² с капацитет за 3 автомобила, винарска изба, апартамент T1 с площ 50 м² с независим и директен достъп до градината с южно изложение и стълби за достъп до горния етаж.Горният етаж има вътрешен достъп, както и самостоятелен достъп по външните стълби. Този етаж се състои от просторна кухня, включваща трапезария с 25 м², машинна зона, всекидневна от 31 м² с излаз на балкона, две спални, напълно оборудвана баня и апартамент с балкон със западно изложение. Под външните стълби за достъп има две складови зони.Тъй като има независими входове, той може да служи и като двуфамилна къща с пълно уединение, ако желаете, между етажите.Вилата е много светла и е претърпяла няколко подобрения, при които по-специално вътре са интегрирани рамки с двоен стъклопакет. Апартаментът с 1 спалня е изцяло реновиран с кухня, отворена към хола, като двата етажа са с градски газ. На горния етаж имаше няколко ремонта, а именно в пода на хола и банята на апартамента, която има душ корито. Банята, поддържаща спалните, е с вана и двата санитарни помещения са с прозорец.Вътрешният двор е съставен от няколко изключително големи площи, които позволяват различно използване на пространството.
Градината разполага с големи площи от тревна площ с овощни дръвчета, пергола и люлка.
В задната част на градината има изоставен кладенец, зимна градина, няколко овощни дръвчета, тераса с барбекю, пергола и пристройка с 10м².
Тази пристройка разполага с всички удобства, като разполага със санитарна инсталация, топлоизолация в окачения таван и електрическо табло, подготвено да поддържа басейн, ако е изграден.Без съмнение това е имот с огромен потенциал за живеене със семейството и приятелите си поради основната си характеристика, която е отличното външно пространство!Районът е изключително тих, където освен съседните къщи има до интеграцията на Педагогическа ферма.
В близост има търговия и на по-малко от 5 минути с кола, в центъра на Алос Ведрос има хипермаркети, местни магазини, училища, здравни центрове и устието на Тежу.Като достъп той е много близо до магистрала А2, която комуникира с моста 25 април и А33, който комуникира с моста Васко да Гама, който е на 30 минути (35 км) от летище Лисабон. Excellent opportunity to live in the countryside, 30 minutes from the city of Lisbon!Located in Alhos Vedros, this spacious villa is set on a plot of 630m² and consists of two floors and the building's implantation area is 149.5m².
The gross construction area is 307m².The main access to the villa is via a spacious porch on the main façade with 10m², which is oriented to the north.The ground floor consists of the 55m² garage with capacity for 3 vehicles, wine cellar, a 50m² T1 apartment with independent and direct access to the south-facing garden, and the stairs to access the upper floor.The upper floor has an interior access as mentioned, as well as an independent access by the exterior stairs. This floor consists of a spacious kitchen integrating a dining area with 25m², a machine area, a living room of 31m² with access to the balcony, two bedrooms, a full bathroom and a suite with a balcony facing west. Below the exterior access stairs are two storage areas.As it has independent entrances, it can also serve as a two-family house having total privacy, if you wish, between floors.The villa is very bright and has had several improvement interventions where, in particular, double glazed frames were integrated inside. The 1 bedroom apartment is completely refurbished with a kitchen open to the living room, with the two floors having city gas. On the upper floor there were several renovations, namely in the living room floor and the bathroom of the suite that has a shower tray. The bathroom supporting the bedrooms has a bathtub and both sanitary facilities have a window.The patio is composed of several extremely large areas, which allow different uses of the space.
The garden has, in the front and side areas of the villa, large areas of lawn with fruit trees, a pergola structure and a swing.
In the back of the garden there is a disused well, a winter garden, several fruit trees, a terrace area with a barbecue, a pergola, and an annex with 10m².
This annex has all the comfort, having a sanitary installation, thermal insulation in the false ceiling and an electrical panel prepared to support a swimming pool, if it is built.It is, without a doubt, a property with immense potential for living with family and friends due to its main feature, which is the excellent outdoor space!The area is extremely quiet, where, in addition to the neighboring houses, there is next to the integration of a Pedagogical Farm.
In the vicinity there is commerce and less than 5 minutes by car, in the center of Alhos Vedros, there are hypermarkets, local shops, schools, Health Centers and the Tagus Estuary.As accesses, it is very close to the A2 motorways that communicates with the 25 de Abril Bridge and the A33 that communicates with the Vasco da Gama Bridge, being 30 minutes (35km) from Lisbon Airport. Excelente oportunidade de viver no campo, a 30 minutos da cidade de Lisboa!Localizada em Alhos Vedros, esta espaçosa moradia encontra-se inserida num lote de 630m² e é composta por dois pisos e área de implantação do edifício é de 149,5m².
A área bruta de construção é de 307m².O acesso principal à moradia é feito por um espaçoso alpendre na fachada principal com 10m², que está orientado a Norte.O piso térreo é composto pela garagem de 55m² com capacidade para 3 veículos, garrafeira, um apartamento T1 de 50m² com acesso independente e directo ao jardim orientado a Sul, e as escadas de acesso ao piso superior.O piso superior tem um acesso interior como foi referido, assim como um acesso independente pelas escadas exteriores. Este piso é composto por uma espaçosa cozinha integrando zona de refeições com 25m², zona de máquinas, sala de 31m² com acesso à varanda, dois quartos, uma casa de banho completa e uma suite com varanda orientada a poente. Por baixo das escadas de acesso exteriores encontram-se duas zonas de arrumos.Por ter entradas independentes, pode servir também de moradia bi-familiar tendo total privacidade, se assim o desejarem, entre os pisos.A moradia é bastante luminosa e tem tido várias intervenções de melhoria onde, nomeadamente, foram integrados caixilhos de vidro duplo pelo interior. O apartamento T1 está totalmente remodelado com cozinha aberta para a sala, tendo os dois pisos gás de cidade. No piso superior houve várias remodelações, nomeadamente no pavimento da sala e a instalação sanitária da suite que tem base de duche. A casa de banho de apoio aos quartos tem banheira e ambas as instalações sanitárias têm janela.O logradouro é composto por várias zonas extremamente amplas, que permitem diferentes usos do espaço.
O jardim tem, na zona frontal e laterais da moradia, grandes áreas de relvado com árvores de fruto, uma estrutura de pérgula e um baloiço.
Na zona posterior do jardim existe um poço desactivo, um jardim de inverno, várias árvores de fruto, uma zona em terraço com um barbecue, uma pérgula, e um anexo com 10m².
Este anexo tem todo o conforto dispondo de uma instalação sanitária, isolamento térmico no tecto falso e um Quadro eléctrico preparado para dar apoio a uma piscina, caso venha a ser construída.É, sem dúvida, uma propriedade com imenso potencial para uma vivência em família e com amigos pela sua principal característica, que é o excelente espaço exterior!A zona é extremamente calma, onde para além das moradias vizinhas, encontra-se ao lado a integração de uma Quinta Pedagógica.
Nas imediações existe comércio e a menos de 5 minutos de carro, no centro de Alhos Vedros, estão hipermercados, comércio local, escolas, Centros de Saúde e o Estuário do Tejo.Como acessos, tem grande proximidade às auto-estradas A2 que comunica com a Ponte 25 de Abril e com a A33 que comunica com a Ponte Vasco da Gama, ficando a 30 minutos (35km) do Aeroporto de Lisboa. Excellente opportunité de vivre à la campagne, à 30 minutes de la ville de Lisbonne !Située à Alhos Vedros, cette villa spacieuse est située sur un terrain de 630m² et se compose de deux étages et la surface d’implantation du bâtiment est de 149,5m².
La surface brute de construction est de 307m².L’accès principal à la villa se fait par un porche spacieux sur la façade principale de 10m², qui est orienté vers le nord.Le rez-de-chaussée se compose du garage de 55m² d’une capacité de 3 véhicules, d’une cave à vin, d’un appartement T1 de 50m² avec accès indépendant et direct au jardin plein sud, et de l’escalier permettant d’accéder à l’étage supérieur.L’étage supérieur dispose d’un accès intérieur comme mentionné, ainsi que d’un accès indépendant par les escaliers extérieurs. Cet étage se compose d’une cuisine spacieuse intégrant un coin repas de 25m², un espace machine, un salon de 31m² avec accès au balcon, deux chambres, une salle de bain complète et une suite avec balcon exposé ouest. Sous l’escalier d’accès extérieur se trouvent deux zones de stockage.Comme il dispose d’entrées indépendantes, il peut également servir de maison bifamiliale en ayant une intimité totale, si vous le souhaitez, entre les étages.La villa est très lumineuse et a fait l’objet de plusieurs interventions d’amélioration où, en particulier, des cadres à double vitrage ont été intégrés à l’intérieur. L’appartement 1 chambre est entièrement rénové avec une cuisine ouverte sur le salon, les deux étages disposant du gaz de ville. À l’étage supérieur, il y a eu plusieurs rénovations, à savoir dans le sol du salon et la salle de bain de la suite qui dispose d’un bac à douche. La salle de bain qui soutient les chambres dispose d’une baignoire et les deux sanitaires ont une fenêtre.Le patio est composé de plusieurs zones extrêmement grandes, qui permettent différentes utilisations de l’espace.
Le jardin dispose, à l’avant et sur les côtés de la villa, de grandes zones de pelouse avec des arbres fruitiers, une structure de pergola et une balançoire.
À l’arrière du jardin, il y a un puits désaffecté, un jardin d’hiver, plusieurs arbres fruitiers, une terrasse avec barbecue, une pergola et une annexe de 10m².
Cette annexe dispose de tout le confort, disposant d’une installation sanitaire, d’une isolation thermique dans le faux plafond et d’un panneau électrique préparé pour supporter une piscine, si elle est construite.C’est, sans aucun doute, une propriété avec un immense potentiel pour vivre en famille et entre amis en raison de sa principale caractéristique, qui est l’excellent espace extérieur !La zone est extrêmement calme, où, en plus des maisons voisines, il y a à côté de l’intégration d’une ferme pédagogique.
Dans les environs, il y a des commerces et à moins de 5 minutes en voiture, dans le centre d’Alhos Vedros, il y a des hypermarchés, des magasins locaux, des écoles, des centres de santé et l’estuaire du Tage.En tant qu’accès, il est très proche des autoroutes A2 qui communique avec le pont du 25 avril et de l’A33 qui communique avec le pont Vasco da Gama, à 30 minutes (35 km) de l’aéroport de Lisbonne. Uitstekende gelegenheid om op het platteland te wonen, op 30 minuten van de stad Lissabon!Deze ruime villa, gelegen in Alhos Vedros, ligt op een perceel van 630m² en bestaat uit twee verdiepingen en de implantatieoppervlakte van het gebouw is 149,5 m².
De bruto bouwoppervlakte bedraagt 307m².De belangrijkste toegang tot de villa is via een ruime veranda aan de voorgevel van 10m², die op het noorden is gericht.De begane grond bestaat uit de garage van 55m² met een capaciteit voor 3 voertuigen, een wijnkelder, een T1-appartement van 50m² met onafhankelijke en directe toegang tot de tuin op het zuiden en de trap om toegang te krijgen tot de bovenverdieping.De bovenverdieping heeft zoals gezegd een binnentoegang, evenals een onafhankelijke toegang via de buitentrap. Deze verdieping bestaat uit een ruime keuken met een eethoek van 25m², een machineruimte, een woonkamer van 31m² met toegang tot het balkon, twee slaapkamers, een complete badkamer en een suite met een balkon op het westen. Onder de buitentrap bevinden zich twee opslagruimtes.Omdat het onafhankelijke ingangen heeft, kan het ook dienen als een tweegezinswoning met totale privacy, als u dat wenst, tussen de verdiepingen.De villa is zeer licht en heeft verschillende verbeteringsingrepen ondergaan waarbij met name dubbele beglazing binnen is geïntegreerd. Het appartement met 1 slaapkamer is volledig gerenoveerd met een open keuken naar de woonkamer, waarbij de twee verdiepingen stadsgas hebben. Op de bovenverdieping waren er verschillende renovaties, namelijk in de woonkamervloer en de badkamer van de suite die is voorzien van een douchebak. De badkamer die de slaapkamers ondersteunt, heeft een ligbad en beide sanitaire voorzieningen hebben een raam.De patio bestaat uit verschillende extreem grote gebieden, die verschillende toepassingen van de ruimte mogelijk maken.
De tuin heeft, aan de voor- en zijkanten van de villa, grote stukken gazon met fruitbomen, een pergolastructuur en een schommel.
Achter in de tuin is er een in onbruik geraakte waterput, een wintertuin, verschillende fruitbomen, een terras met een barbecue, een pergola en een bijgebouw van 10m².
Dit bijgebouw heeft alle comfort, met een sanitaire installatie, thermische isolatie in het verlaagde plafond en een elektrisch paneel dat is voorbereid om een zwembad te ondersteunen, als het wordt gebouwd.Het is zonder twijfel een woning met een enorm potentieel om met familie en vrienden te wonen vanwege het belangrijkste kenmerk, namelijk de uitstekende buitenruimte!Het gebied is uiterst rustig, waar naast de naburige huizen ook sprake is van de integratie van een pedagogische boerderij.
In de omgeving is er handel en op minder dan 5 minuten met de auto, in het centrum van Alhos Vedros, zijn er hypermarkten, lokale winkels, scholen, gezondheidscentra en de monding van de Taag.Als toegangen ligt het zeer dicht bij de snelwegen A2 die communiceert met de 25 de Abril-brug en de A33 die communiceert met de Vasco da Gama-brug, op 30 minuten (35 km) van de luchthaven van Lissabon.