КАРТИНКИ ЗАГРУЖАЮТСЯ...
Дом (Продажа)
6 сп
Ссылка:
EDEN-T92912718
/ 92912718
Ссылка:
EDEN-T92912718
Страна:
GB
Город:
Winkleigh
Почтовый индекс:
EX19 8LU
Категория:
Жилая
Тип сделки:
Продажа
Тип недвижимости:
Дом
Спален:
6
Гараж:
1
Лифт:
Да
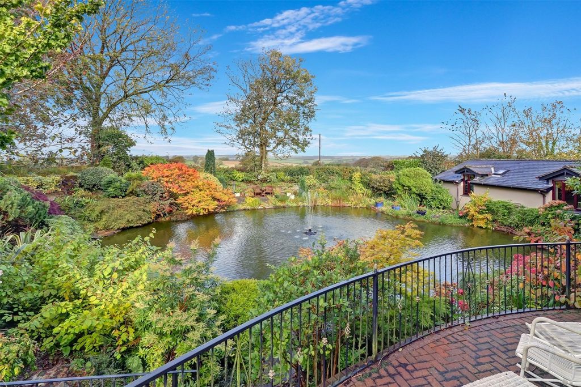
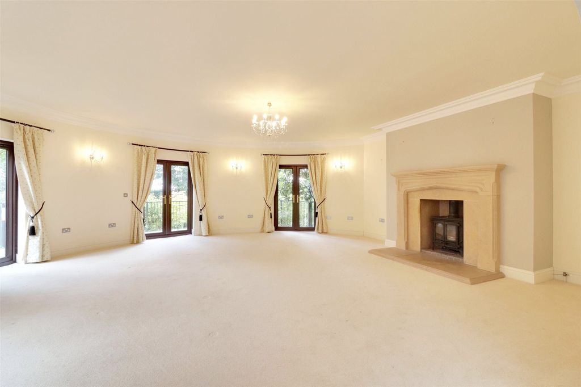
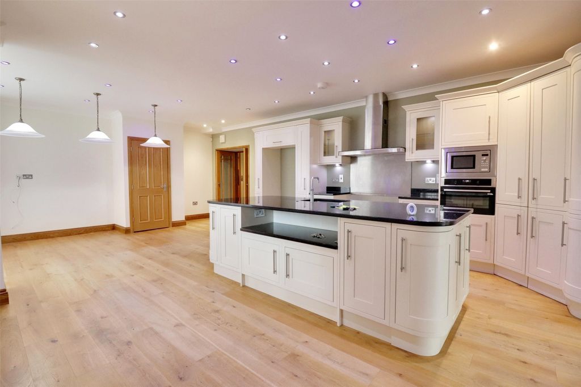
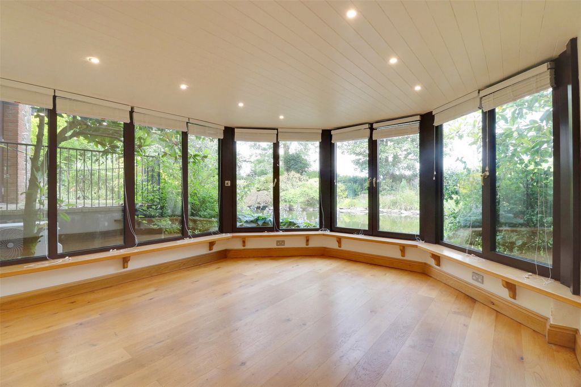
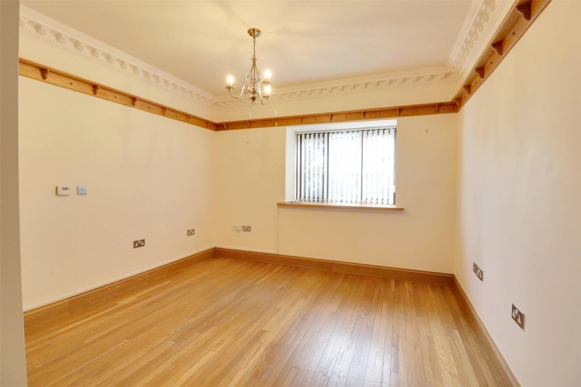
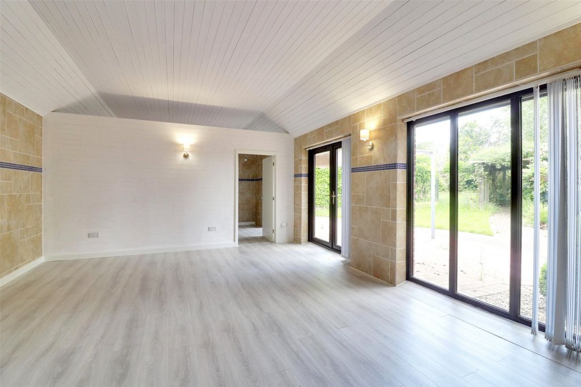
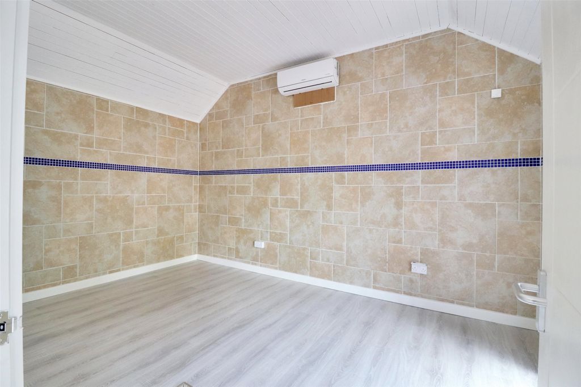
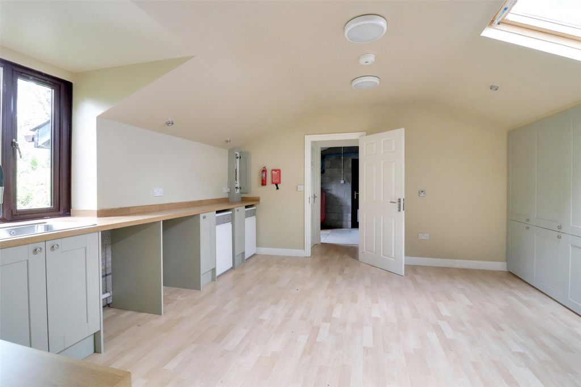
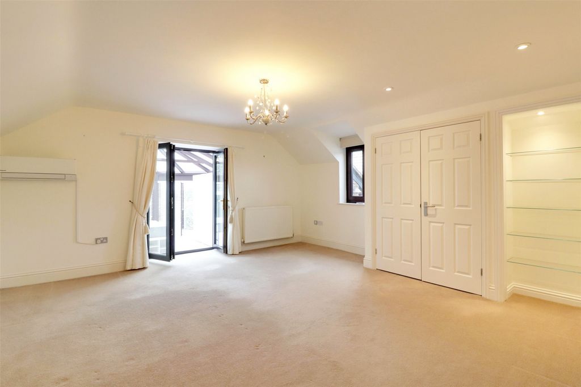
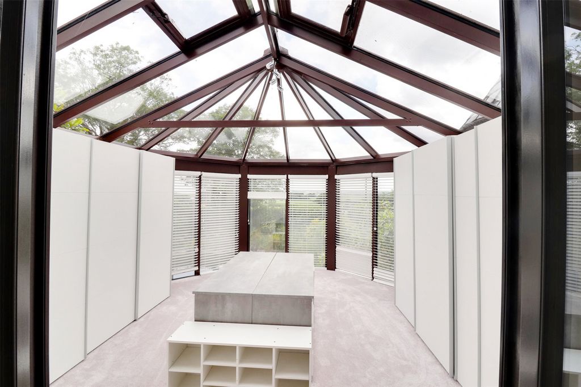
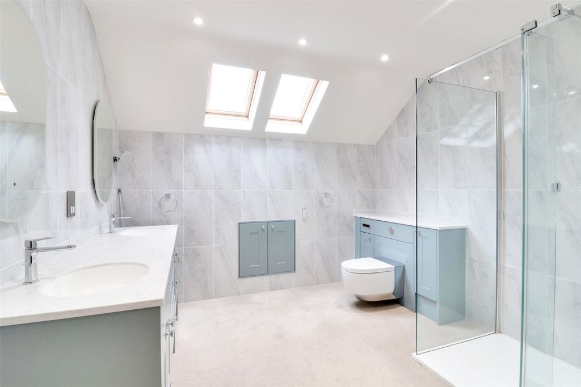
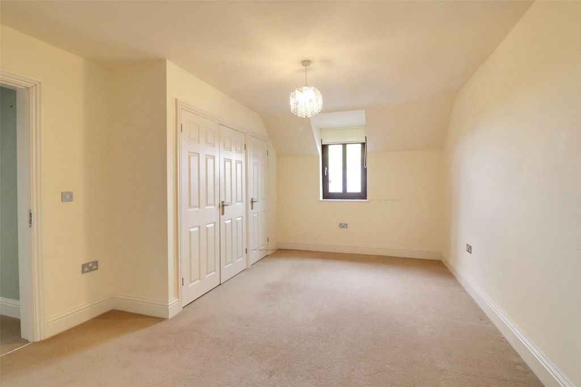
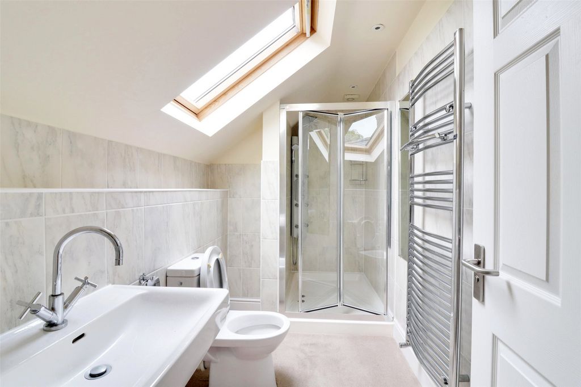
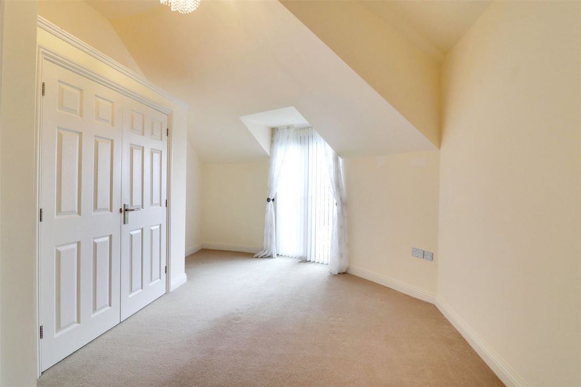
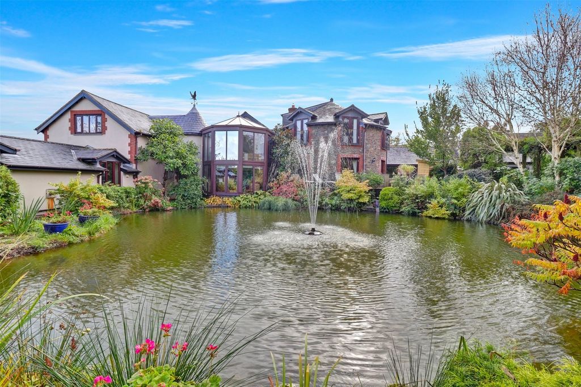
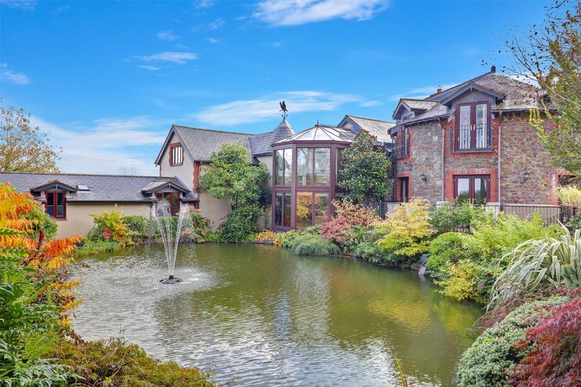
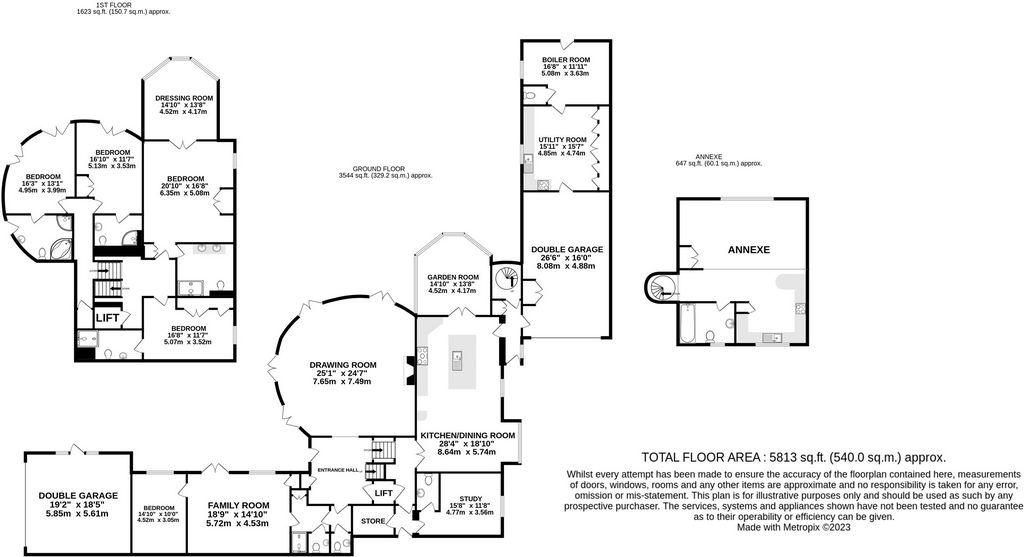
Beyond the gate found adjacent to the double garage on the main drive, you enter your own world where the stature and shape of this unique home comes into its own. Two things strike you immediately, one being the curvature of one part of the house and the other is the large BBQ area running along what was formerly an indoor swimming pool but is now a delightful, spacious guest suite. The property offers external elevations of brick, stone and colour wash render under a slate roof. Opening the front door, you are greeted by an impressive vaulted reception hall, complete with lift entrance, where you get a sense that this home is really something quite special. The fine Oak staircase makes quite a statement. A wide arch opens into the curved drawing room which has no less than four sets of opening double doors to the outside and a Minster Stone fireplace with log burner providing a focal point. What an ideal place with which to entertain and one can only imagine the enjoyment to be had during the summer afternoons and evenings in this room with all the doors open, listening to the sound of the fountain outside. From the hall a small flight of stairs leads down into an inner hall where the study, cloakroom, a large store cupboard and door to the outside are found. Double doors lead into the impressive 28kitchen/breakfast room which is another wonderful entertaining space complete mood lighting and featuring an extensive range of wall, floor and drawer units with associated polished granite work surfaces, island unit complete with sink and Quooker instant hot water tap. Appliances include a Rangemaster induction hob with double oven hob, extractor, microwave, dish washer, coffee machine and a Rangemaster double door fridge freezer. A honeyed Oak floor offsets the cream and black from the kitchen units and worksurfaces beautifully, and gives a lovely warm feel throughout the room. The flooring continues through the double doors into the garden/sun room which has almost full height glazing overlooking the pond. Sitting in here you get a sense of calm with the pond outside and the sound of the water tumbling down from the fountain. Opening up from the kitchen a rear hall gives access via a side door out to the second driveway and a further door connects to the double garage. A spiral staircase leads to the upper floor Annex which has an open plan sitting room/ kitchen/bedroom. The kitchen area has a full range of matching wall and base units, integrated fridge freezer, double oven and four ring electric hob and along run of worksurface with bistro bar at on end. On a clear day, Dartmoor can be seen in the distance beyond the village church on one side of the annexe and on the other are far reaching rural views across the fields. A bathroom with three piece suite completes the accommodation. Planning has been passed to create further accommodation (Torridge District Council 1/1071/2022/FUL). Accessed through the double garage is a large utility/laundry/boiler room complete with extensive units, work tops, appliance space, two boilers serving the hot water and heating. Rounding off the accommodation is a plant room complete with geothermic ground source heat pump, running gear for the photo voltaic panels found on the guest suite roof and a gardeners WC. whilst a door leads out into the rear garden. First Floor
Effectively Latchford has been built on half levels so the stairs are short runs and on the first floor is found a well-proportioned master suite complete with wardrobe cupboards, display shelves, air conditioner and the most amazing dressing room approached via double opening doors and step having views across the pond to the fields beyond. You will not find many dressing rooms like this! The hotel like en suite offers twin wash hand basins with Corian surface, large walk in shower with remote control, tiled walls and Geberit Aquaclean Mera toilet. On the opposite side of the landing is a further suite which is a double room with a bank of wardrobe cupboards along one wall as well as having a stylish en suite shower room with multi jet shower, wash hand basin w.c. and heated towel rail. A further run of stairs leads to a galleried landing where the two remaining double bedroom suites are found both with views and a Juliet balcony. One has a bathroom with corner bath, separate multi jet shower cubicle, wash hand basin, w.c. and heated towel rail, whilst the other en suite has a good sized multi jet shower cubicle, w.c., wash hand basin and heated towel rail. One cannot emphasize enough the quality of fittings, the attention to detail throughout and the potential style of living to be enjoyed. Guest Suite
Formerly an indoor pool this suite is approached off the reception hall and offers a cloakroom, shower room with oversized shower cubicle and the former pool hall has been divided to create an amazing space with large family/sitting room having doors out onto the BBQ terrace and a good sized double room beyond with air conditioner. The vaulted painted wood ceiling has been replicated on the divide between the two rooms and having tiled walls and washed look flooring it gives an almost seaside feel to this part of the house. Outside
The two double garages, both have electric up and over doors with power and light connected. Found one on either side of the house they approached over brick paviour driveways down. All paths are wheelchair accessible. Gardens and Grounds
As agents we understand that the garden was designed and installed by St John's Garden Centre, Barnstaple and what they have created is a lovely oasis of calm, centred on the oversized pond complete with lit fountain. There is an area of formal lawn adjacent to the luxury Wolsey design, Crown Pavilion gazebo, which is a great space for al fresco dining. Within the well-stocked gardens complete with box, acers, rose, hosta, photinia red robin, heathers, wistaria are meandering paths, low stone walls, BBQ terrace and several places just to sit, ponder or read whilst listening to the tumbling of the water Agents Notes
The lift serves three out of the four floors.
The driveways are owned by Latchford with the two neighbouring properties having a right of way over.
A public footpath runs along the edge of one of the driveways giving access to the fields behind.
Intercom entry systemDrawing Room 25'1"x24'7" (7.65mx7.5m).Kitchen / Dining Room 28'4"x18'10" (8.64mx5.74m).Family Room 18'9"x14'10" (5.72mx4.52m).Garden Room 14'10"x13'8" (4.52mx4.17m).Study 15'8"x11'8" (4.78mx3.56m).Bedroom 14'10"x10' (4.52mx3.05m).Double Garage 19'2"x18'5" (5.84mx5.61m).Double Garage 26'6"x16' (8.08mx4.88m).Utility Room 15'11"x15'7" (4.85mx4.75m).Boiler Room 16'8"x11'11" (5.08mx3.63m).Bedroom 16'8"x11'7" (5.08mx3.53m).Bedroom 20'10"x16'8" (6.35mx5.08m).Dressing Room 14'10"x13'8" (4.52mx4.17m).Bedroom 16'10"x11'7" (5.13mx3.53m).Bedroom 16'3"x13'1" (4.95mx4m).EPC C.Council Tax G.Tenure FreeholdViewing Arrangements Strictly by appointment only with sole selling agentServices Mains water, electricity and drainage. Private borehole servicing the garden.
Ground source heat pump for underfloor heating.
Oil fired boilers for the upstairs radiators, annex heating and hot water.
Solar panels.From the M5 and Exeter take the A30 heading west towards Bodmin/ Okehampton for about 17 miles leaving at the Whiddon Down junction taking the A3124 signed Winkleigh and Torrington for about 5 miles. At the T junction turn left onto the A3072 and after a mile turn right back onto the A3124 signed Winkleigh and Torrington. After 200 yards turn left keeping on the A3124 bypassing the village of Winkleigh to the junction with the B3220. Turn left signed towards Torrington and Bideford, continuing for about 7 miles into the village of Beaford turning left into Green Lane beside the Beaford Community Primary and Nursery School the Beaford Community Primary and Nursery School into Green Lane and continue along the road towards the village hall. The property can be found on the right hand side.Leave Torrington taking the A386 towards Okehampton and at the bottom of the hill, turn left onto the A3124 towards Winkleigh. Pass RHS Rosemoor and continue for several miles until reaching Beaford. Take the right turn just before the Beaford Community Primary and Nursery School into Green Lane and continue along the road towards the village hall. The property can be found on the right hand side.https://what3words.com/unite.balanced.silenceFeatures:
- Garage
- Lift Показать больше Показать меньше AccommodationGround Floor
Beyond the gate found adjacent to the double garage on the main drive, you enter your own world where the stature and shape of this unique home comes into its own. Two things strike you immediately, one being the curvature of one part of the house and the other is the large BBQ area running along what was formerly an indoor swimming pool but is now a delightful, spacious guest suite. The property offers external elevations of brick, stone and colour wash render under a slate roof. Opening the front door, you are greeted by an impressive vaulted reception hall, complete with lift entrance, where you get a sense that this home is really something quite special. The fine Oak staircase makes quite a statement. A wide arch opens into the curved drawing room which has no less than four sets of opening double doors to the outside and a Minster Stone fireplace with log burner providing a focal point. What an ideal place with which to entertain and one can only imagine the enjoyment to be had during the summer afternoons and evenings in this room with all the doors open, listening to the sound of the fountain outside. From the hall a small flight of stairs leads down into an inner hall where the study, cloakroom, a large store cupboard and door to the outside are found. Double doors lead into the impressive 28kitchen/breakfast room which is another wonderful entertaining space complete mood lighting and featuring an extensive range of wall, floor and drawer units with associated polished granite work surfaces, island unit complete with sink and Quooker instant hot water tap. Appliances include a Rangemaster induction hob with double oven hob, extractor, microwave, dish washer, coffee machine and a Rangemaster double door fridge freezer. A honeyed Oak floor offsets the cream and black from the kitchen units and worksurfaces beautifully, and gives a lovely warm feel throughout the room. The flooring continues through the double doors into the garden/sun room which has almost full height glazing overlooking the pond. Sitting in here you get a sense of calm with the pond outside and the sound of the water tumbling down from the fountain. Opening up from the kitchen a rear hall gives access via a side door out to the second driveway and a further door connects to the double garage. A spiral staircase leads to the upper floor Annex which has an open plan sitting room/ kitchen/bedroom. The kitchen area has a full range of matching wall and base units, integrated fridge freezer, double oven and four ring electric hob and along run of worksurface with bistro bar at on end. On a clear day, Dartmoor can be seen in the distance beyond the village church on one side of the annexe and on the other are far reaching rural views across the fields. A bathroom with three piece suite completes the accommodation. Planning has been passed to create further accommodation (Torridge District Council 1/1071/2022/FUL). Accessed through the double garage is a large utility/laundry/boiler room complete with extensive units, work tops, appliance space, two boilers serving the hot water and heating. Rounding off the accommodation is a plant room complete with geothermic ground source heat pump, running gear for the photo voltaic panels found on the guest suite roof and a gardeners WC. whilst a door leads out into the rear garden. First Floor
Effectively Latchford has been built on half levels so the stairs are short runs and on the first floor is found a well-proportioned master suite complete with wardrobe cupboards, display shelves, air conditioner and the most amazing dressing room approached via double opening doors and step having views across the pond to the fields beyond. You will not find many dressing rooms like this! The hotel like en suite offers twin wash hand basins with Corian surface, large walk in shower with remote control, tiled walls and Geberit Aquaclean Mera toilet. On the opposite side of the landing is a further suite which is a double room with a bank of wardrobe cupboards along one wall as well as having a stylish en suite shower room with multi jet shower, wash hand basin w.c. and heated towel rail. A further run of stairs leads to a galleried landing where the two remaining double bedroom suites are found both with views and a Juliet balcony. One has a bathroom with corner bath, separate multi jet shower cubicle, wash hand basin, w.c. and heated towel rail, whilst the other en suite has a good sized multi jet shower cubicle, w.c., wash hand basin and heated towel rail. One cannot emphasize enough the quality of fittings, the attention to detail throughout and the potential style of living to be enjoyed. Guest Suite
Formerly an indoor pool this suite is approached off the reception hall and offers a cloakroom, shower room with oversized shower cubicle and the former pool hall has been divided to create an amazing space with large family/sitting room having doors out onto the BBQ terrace and a good sized double room beyond with air conditioner. The vaulted painted wood ceiling has been replicated on the divide between the two rooms and having tiled walls and washed look flooring it gives an almost seaside feel to this part of the house. Outside
The two double garages, both have electric up and over doors with power and light connected. Found one on either side of the house they approached over brick paviour driveways down. All paths are wheelchair accessible. Gardens and Grounds
As agents we understand that the garden was designed and installed by St John's Garden Centre, Barnstaple and what they have created is a lovely oasis of calm, centred on the oversized pond complete with lit fountain. There is an area of formal lawn adjacent to the luxury Wolsey design, Crown Pavilion gazebo, which is a great space for al fresco dining. Within the well-stocked gardens complete with box, acers, rose, hosta, photinia red robin, heathers, wistaria are meandering paths, low stone walls, BBQ terrace and several places just to sit, ponder or read whilst listening to the tumbling of the water Agents Notes
The lift serves three out of the four floors.
The driveways are owned by Latchford with the two neighbouring properties having a right of way over.
A public footpath runs along the edge of one of the driveways giving access to the fields behind.
Intercom entry systemDrawing Room 25'1"x24'7" (7.65mx7.5m).Kitchen / Dining Room 28'4"x18'10" (8.64mx5.74m).Family Room 18'9"x14'10" (5.72mx4.52m).Garden Room 14'10"x13'8" (4.52mx4.17m).Study 15'8"x11'8" (4.78mx3.56m).Bedroom 14'10"x10' (4.52mx3.05m).Double Garage 19'2"x18'5" (5.84mx5.61m).Double Garage 26'6"x16' (8.08mx4.88m).Utility Room 15'11"x15'7" (4.85mx4.75m).Boiler Room 16'8"x11'11" (5.08mx3.63m).Bedroom 16'8"x11'7" (5.08mx3.53m).Bedroom 20'10"x16'8" (6.35mx5.08m).Dressing Room 14'10"x13'8" (4.52mx4.17m).Bedroom 16'10"x11'7" (5.13mx3.53m).Bedroom 16'3"x13'1" (4.95mx4m).EPC C.Council Tax G.Tenure FreeholdViewing Arrangements Strictly by appointment only with sole selling agentServices Mains water, electricity and drainage. Private borehole servicing the garden.
Ground source heat pump for underfloor heating.
Oil fired boilers for the upstairs radiators, annex heating and hot water.
Solar panels.From the M5 and Exeter take the A30 heading west towards Bodmin/ Okehampton for about 17 miles leaving at the Whiddon Down junction taking the A3124 signed Winkleigh and Torrington for about 5 miles. At the T junction turn left onto the A3072 and after a mile turn right back onto the A3124 signed Winkleigh and Torrington. After 200 yards turn left keeping on the A3124 bypassing the village of Winkleigh to the junction with the B3220. Turn left signed towards Torrington and Bideford, continuing for about 7 miles into the village of Beaford turning left into Green Lane beside the Beaford Community Primary and Nursery School the Beaford Community Primary and Nursery School into Green Lane and continue along the road towards the village hall. The property can be found on the right hand side.Leave Torrington taking the A386 towards Okehampton and at the bottom of the hill, turn left onto the A3124 towards Winkleigh. Pass RHS Rosemoor and continue for several miles until reaching Beaford. Take the right turn just before the Beaford Community Primary and Nursery School into Green Lane and continue along the road towards the village hall. The property can be found on the right hand side.https://what3words.com/unite.balanced.silenceFeatures:
- Garage
- Lift Zakwaterowanie Parter Za bramą znajdującą się w sąsiedztwie podwójnego garażu na głównym podjeździe wchodzisz do swojego własnego świata, w którym ranga i kształt tego wyjątkowego domu nabiera własnego znaczenia. Dwie rzeczy rzucają się w oczy od razu, jedna to krzywizna jednej części domu, a druga to duże miejsce do grillowania biegnące wzdłuż tego, co wcześniej było krytym basenem, ale teraz jest uroczym, przestronnym apartamentem dla gości. Nieruchomość posiada elewacje zewnętrzne z cegły, kamienia i tynku kolorowego pod dachem pokrytym łupkiem. Otwierając drzwi wejściowe, wita Cię imponujący sklepiony hol recepcyjny wraz z wejściem windą, w którym masz poczucie, że ten dom jest naprawdę czymś wyjątkowym. Piękne dębowe schody robią wrażenie. Szeroki łuk otwiera się na zakrzywiony salon, który ma nie mniej niż cztery zestawy otwieranych podwójnych drzwi na zewnątrz i kominek Minster Stone z palnikiem na drewno stanowiący centralny punkt. Cóż za idealne miejsce do rozrywki i można sobie tylko wyobrazić, jaką przyjemność można czerpać w letnie popołudnia i wieczory w tym pokoju z otwartymi wszystkimi drzwiami, słuchając dźwięku fontanny na zewnątrz. Z holu małe schody prowadzą w dół do wewnętrznego holu, w którym znajduje się gabinet, szatnia, duża szafka sklepowa i drzwi na zewnątrz. Podwójne drzwi prowadzą do imponującej 28 kuchni/sali śniadaniowej, która jest kolejną wspaniałą przestrzenią rozrywkową, kompletnym nastrojowym oświetleniem i wyposażoną w szeroką gamę szafek ściennych, podłogowych i szuflad z powiązanymi polerowanymi granitowymi powierzchniami roboczymi, wyspę ze zlewem i kranem z natychmiastową ciepłą wodą Quooker. Wyposażenie obejmuje płytę indukcyjną Rangemaster z podwójną płytą kuchenną, okap, kuchenkę mikrofalową, zmywarkę do naczyń, ekspres do kawy oraz lodówkę z zamrażarką z podwójnymi drzwiami Rangemaster. Podłoga w kolorze miodowego dębu pięknie równoważy krem i czerń mebli kuchennych i blatów roboczych oraz nadaje przyjemne ciepło w całym pomieszczeniu. Podłoga przechodzi przez podwójne drzwi do ogrodu / pokoju słonecznego, który ma prawie całą wysokość przeszkleń z widokiem na staw. Siedząc tutaj, masz poczucie spokoju ze stawem na zewnątrz i dźwiękiem wody spadającej z fontanny. Otwierający się z kuchni tylny hol daje dostęp przez boczne drzwi do drugiego podjazdu, a kolejne drzwi łączą się z podwójnym garażem. Spiralne schody prowadzą do aneksu na piętrze, w którym znajduje się salon / kuchnia / sypialnia na otwartym planie. W kuchni znajduje się pełna gama pasujących meblościanek i podstaw, zintegrowana lodówka z zamrażarką, podwójny piekarnik i czteropalnikowa płyta elektryczna oraz ciąg blatu roboczego z barem bistro na końcu. W pogodny dzień Dartmoor można zobaczyć w oddali za wiejskim kościołem po jednej stronie aneksu, a po drugiej daleko idące wiejskie widoki na pola. Łazienka z trzyczęściowym apartamentem uzupełnia zakwaterowanie. Uchwalono plany stworzenia kolejnych miejsc noclegowych (Rada Okręgu Torridge 1/1071/2022/FUL). Przez podwójny garaż można dostać się do dużej pomieszczenia gospodarczego/pralni/kotłowni wraz z obszernymi jednostkami, blatami roboczymi, miejscem na sprzęt, dwoma kotłami obsługującymi ciepłą wodę i ogrzewanie. Dopełnieniem zakwaterowania jest pomieszczenie techniczne wraz z geotermalną gruntową pompą ciepła, układem jezdnym do paneli fotowoltaicznych znajdujących się na dachu apartamentu gościnnego oraz toaletą dla ogrodników. podczas gdy drzwi prowadzą do tylnego ogrodu. Pierwsze piętro Skutecznie Latchford zostało zbudowane na pół poziomu, więc schody są krótkie, a na pierwszym piętrze znajduje się proporcjonalny apartament główny z szafami, półkami, klimatyzacją i najbardziej niesamowitą garderobą, do której wchodzi się przez podwójnie otwierane drzwi i schody z widokiem na staw na pola za nim. Takich przymierzalni nie znajdziesz wiele! Hotel, podobnie jak łazienka, oferuje dwie umywalki z powierzchnią Corian, dużą kabinę prysznicową z pilotem, ściany wyłożone kafelkami oraz toaletę Geberit Aquaclean Mera. Po przeciwnej stronie podestu znajduje się kolejny apartament, który jest pokojem dwuosobowym z rzędem szafek ubraniowych wzdłuż jednej ściany, a także stylową łazienką z prysznicem z prysznicem z wieloma strumieniami, umywalką w.c. i podgrzewanym wieszakiem na ręczniki. Kolejne schody prowadzą do podestu z galerią, gdzie znajdują się dwa pozostałe apartamenty z dwuosobowymi sypialniami, zarówno z widokiem, jak i balkonem Juliet. Jeden ma łazienkę z wanną narożną, oddzielną kabiną prysznicową z wieloma strumieniami, umywalką, WC i podgrzewanym wieszakiem na ręczniki, podczas gdy drugi posiada dużą kabinę prysznicową z wieloma strumieniami, WC, umywalkę i podgrzewany wieszak na ręczniki. Nie można wystarczająco podkreślić jakości wyposażenia, dbałości o szczegóły w całym tekście i potencjalnego stylu życia, którym można się cieszyć. Apartament gościnny Dawniej kryty basen, ten apartament jest dostępny z holu recepcyjnego i oferuje szatnię, łazienkę z prysznicem z dużą kabiną prysznicową, a dawna hala basenowa została podzielona, aby stworzyć niesamowitą przestrzeń z dużym pokojem rodzinnym/salonowym z drzwiami na taras do grillowania i dużym pokojem dwuosobowym z klimatyzacją. Sklepiony, malowany drewniany sufit został odtworzony na przegrodzie między dwoma pokojami, a ściany wyłożone kafelkami i umyta podłoga nadają tej części domu niemal nadmorski charakter. Na zewnątrz Dwa podwójne garaże, oba mają elektryczne drzwi uchylne z podłączonym zasilaniem i oświetleniem. Znaleźli po jednym po obu stronach domu, do którego podeszli po ceglanych podjazdach w dół. Wszystkie ścieżki są przystosowane dla osób poruszających się na wózkach inwalidzkich. Ogrody i tereny Jako agenci rozumiemy, że ogród został zaprojektowany i zainstalowany przez St John's Garden Centre, Barnstaple, a to, co stworzyli, to urocza oaza spokoju, skoncentrowana wokół dużego stawu z oświetloną fontanną. Do luksusowego projektu Wolsey, altany Crown Pavilion przylega formalny trawnik, który jest doskonałym miejscem do spożywania posiłków na świeżym powietrzu. W dobrze zaopatrzonych ogrodach wraz z bukszpanem, acerami, różami, hostami, photinia red robin, wrzosami, wistarią są meandrujące ścieżki, niskie kamienne mury, taras do grillowania i kilka miejsc, w których można po prostu usiąść, zastanowić się lub poczytać, słuchając szumu wody Agenci Uwagi Winda obsługuje trzy z czterech pięter. Podjazdy są własnością Latchford, a dwie sąsiednie nieruchomości mają prawo przejazdu. Publiczny chodnik biegnie wzdłuż krawędzi jednego z podjazdów, dając dostęp do pól za nim. System domofonowy Salon 25'1"x24'7" (7,65mx7,5m).Kuchnia / Jadalnia 28'4"x18'10" (8,64mx5,74m).Pokój rodzinny 18'9"x14'10" (5,72mx4,52m).Pokój ogrodowy 14'10"x13'8" (4,52mx4,17m).Badanie 15'8"x11'8" (4,78 m x 3,56 m).Sypialnia 14'10"x10' (4,52mx3,05m).Garaż dwustanowiskowy 19'2"x18'5" (5,84mx5,61m).Garaż dwustanowiskowy 26'6"x16' (8,08mx4,88m).Pomieszczenie gospodarcze 15'11"x15'7" (4,85mx4,75m).Kotłownia 16'8"x11'11" (5,08mx3,63m).Sypialnia 16'8"x11'7" (5,08mx3,53m).Sypialnia 20'10"x16'8" (6,35mx5,08m).Garderoba 14'10"x13'8" (4,52mx4,17m).Sypialnia 16'10"x11'7" (5,13mx3,53m).Sypialnia 16'3"x13'1" (4,95mx4m).Świadectwo charakterystyki gospodarczej C.Podatek lokalny G.Prawo własnościUstalenia dotyczące oglądania: Wyłącznie po wcześniejszym umówieniu się z wyłącznym agentem sprzedażyUsługi Sieć wodociągowa, elektryczna i kanalizacyjna. Prywatny odwiert obsługujący ogród. Gruntowa pompa ciepła do ogrzewania podłogowego. Kotły olejowe do grzejników na piętrze, ogrzewanie aneksowe i ciepła woda. Panele słoneczne.Z M5 i Exeter jedź autostradą A30 w kierunku zachodnim w kierunku Bodmin / Okehampton przez około 17 mil, opuszczając na skrzyżowaniu Whiddon Down, biorąc A3124 oznaczone Winkleigh i Torrington przez około 5 mil. Na skrzyżowaniu T skręć w lewo w A3072, a po przejechaniu mili skręć w prawo z powrotem na A3124 oznaczone Winkleigh and Torrington. Po 200 metrach skręć w lewo, trzymając się A3124, omijając wieś Winkleigh do skrzyżowania z B3220. Skręć w lewo w kierunku Torrington i Bideford, kontynuując przez około 7 mil do wioski Beaford, skręcając w lewo w Green Lane obok Beaford Community Primary and Nursery School, Beaford Community Primary and Nursery School w Green Lane i kontynuuj wzdłuż drogi w kierunku ratusza. Nieruchomość znajduje się po prawej stronie. Wyjedź z Torrington, jadąc autostradą A386 w kierunku Okehampton i u podnóża wzgórza skręć w lewo w A3124 w kierunku Winkleigh. Przejedź przez RHS Rosemoor i kontynuuj przez kilka mil, aż dotrzesz do Beaford. Skręć w prawo tuż przed Beaford Community Primary and Nursery School w Green Lane i kontynuuj wzdłuż drogi w kierunku ratusza. Nieruchomość znajduje się po prawej stronie. https://what3words.com/unite.balanced.silence
Features:
- Garage
- Lift Alojamiento Planta baja Más allá de la puerta que se encuentra junto al garaje doble en la carretera principal, ingresa a su propio mundo donde la estatura y la forma de esta casa única se hacen notar. Dos cosas le llaman la atención de inmediato, una es la curvatura de una parte de la casa y la otra es la gran área de barbacoa que se extiende a lo largo de lo que anteriormente era una piscina cubierta, pero ahora es una encantadora y espaciosa suite de invitados. La propiedad ofrece elevaciones externas de ladrillo, piedra y enlucido de lavado de color bajo un techo de pizarra. Al abrir la puerta principal, es recibido por un impresionante vestíbulo de recepción abovedado, con entrada en ascensor, donde tiene la sensación de que esta casa es realmente algo bastante especial. La fina escalera de roble es toda una declaración. Un amplio arco se abre a la sala de estar curva, que tiene no menos de cuatro juegos de puertas dobles que se abren al exterior y una chimenea de piedra Minster con estufa de leña que proporciona un punto focal. Qué lugar tan ideal para entretenerse y uno solo puede imaginar el disfrute que se puede tener durante las tardes y noches de verano en esta sala con todas las puertas abiertas, escuchando el sonido de la fuente en el exterior. Desde el vestíbulo, un pequeño tramo de escaleras conduce a un vestíbulo interior donde se encuentran el estudio, el guardarropa, un gran armario y la puerta al exterior. Las puertas dobles conducen a la impresionante cocina / sala de desayunos 28, que es otro maravilloso espacio de entretenimiento con iluminación ambiental completa y con una amplia gama de unidades de pared, piso y cajoneras con superficies de trabajo de granito pulido asociadas, unidad de isla completa con fregadero y grifo de agua caliente instantánea Quooker. Los electrodomésticos incluyen una placa de inducción Rangemaster con placa de doble horno, campana extractora, microondas, lavavajillas, cafetera y un frigorífico congelador Rangemaster de doble puerta. Un suelo de roble meloso compensa maravillosamente el crema y el negro de los muebles de cocina y las superficies de trabajo, y da una agradable sensación de calidez en toda la habitación. El suelo continúa a través de las puertas dobles hacia el jardín / solárium, que tiene un acristalamiento de altura casi completa con vistas al estanque. Sentado aquí, se tiene una sensación de calma con el estanque exterior y el sonido del agua cayendo de la fuente. Saliendo de la cocina, un pasillo trasero da acceso a través de una puerta lateral al segundo camino de entrada y otra puerta conecta con el garaje doble. Una escalera de caracol conduce al anexo de la planta superior, que tiene una sala de estar / cocina / dormitorio de planta abierta. El área de la cocina tiene una gama completa de muebles altos y bajos a juego, nevera con congelador integrado, horno doble y placa eléctrica de cuatro fuegos y a lo largo de la superficie de trabajo con barra de bistró en el extremo. En un día despejado, Dartmoor se puede ver en la distancia más allá de la iglesia del pueblo en un lado del anexo y en el otro hay vistas rurales de gran alcance a través de los campos. Un cuarto de baño con suite de tres piezas completa el alojamiento. Se ha aprobado la planificación para crear más alojamientos (Consejo del Distrito de Torridge 1/1071/2022/FUL). Se accede a través del garaje doble a una gran sala de servicio / lavandería / caldera completa con amplias unidades, encimeras, espacio para electrodomésticos, dos calderas que sirven el agua caliente y calefacción. Completando el alojamiento hay una sala de máquinas completa con bomba de calor geotérmica geotérmica, equipo de rodaje para los paneles fotovoltaicos que se encuentran en el techo de la suite de invitados y un aseo para jardineros. mientras que una puerta da al jardín trasero. Efectivamente, Latchford ha sido construido en medios niveles, por lo que las escaleras son cortas y en el primer piso se encuentra una suite principal bien proporcionada con armarios, estantes de exhibición, aire acondicionado y el vestidor más increíble al que se accede a través de puertas de doble apertura y escalón con vistas al estanque a los campos más allá. ¡No encontrarás muchos vestidores como este! El hotel, al igual que el baño, ofrece dos lavabos con superficie de Corian, una gran ducha a ras de suelo con control remoto, paredes de azulejos y un inodoro Geberit Aquaclean Mera. En el lado opuesto del rellano hay otra suite que es una habitación doble con un banco de armarios a lo largo de una pared, además de tener un elegante cuarto de baño con ducha de chorro múltiple, lavabo, w.c. y toallero eléctrico. Un nuevo tramo de escaleras conduce a un rellano con galería donde se encuentran las dos suites dobles restantes, ambas con vistas y un balcón Julieta. Uno tiene un cuarto de baño con bañera de esquina, cabina de ducha de chorro múltiple separada, lavabo, inodoro y toallero eléctrico, mientras que el otro cuarto de baño tiene una cabina de ducha de chorro múltiple de buen tamaño, w.c., lavabo y toallero eléctrico. No se puede enfatizar lo suficiente la calidad de los accesorios, la atención al detalle y el estilo de vida potencial para disfrutar. Anteriormente una piscina cubierta, a esta suite se accede desde el vestíbulo de recepción y ofrece un guardarropa, cuarto de baño con cabina de ducha de gran tamaño y la antigua sala de billar se ha dividido para crear un espacio increíble con una gran sala de estar con puertas a la terraza de barbacoa y una habitación doble de buen tamaño más allá con aire acondicionado. El techo abovedado de madera pintada se ha replicado en la división entre las dos habitaciones y tiene paredes de azulejos y suelos de aspecto lavado, lo que le da una sensación casi marinera a esta parte de la casa. En el exterior los dos garajes dobles, ambos tienen puertas eléctricas de arriba y encima con electricidad y luz conectadas. Encontraron uno a cada lado de la casa y se acercaron por los caminos de ladrillo que bajaban. Todos los caminos son accesibles para sillas de ruedas. Como agentes, entendemos que el jardín fue diseñado e instalado por St John's Garden Centre, Barnstaple y lo que han creado es un hermoso oasis de calma, centrado en el estanque de gran tamaño con una fuente iluminada. Hay un área de césped formal adyacente al lujoso diseño de Wolsey, la glorieta Crown Pavilion, que es un gran espacio para cenar al aire libre. Dentro de los jardines bien surtidos con boj, acers, rosas, hosta, petirrojo photinia, brezos, wistaria hay senderos serpenteantes, muros bajos de piedra, terraza para barbacoas y varios lugares para sentarse, reflexionar o leer mientras escucha el vaivén del agua. Los caminos de entrada son propiedad de Latchford y las dos propiedades vecinas tienen un derecho de paso. Un sendero público corre a lo largo del borde de uno de los caminos de entrada que da acceso a los campos que hay detrás. Sistema de entrada de intercomunicación Sala de dibujo 25'1"x24'7" (7.65mx7.5m).Cocina / Comedor 28'4"x18'10" (8.64mx5.74m).Habitación Familiar 18'9"x14'10" (5.72mx4.52m).Habitación Jardín 14'10"x13'8" (4.52mx4.17m).Estudio 15'8"x11'8" (4.78mx3.56m).Dormitorio 14'10"x10' (4.52mx3.05m).Garaje Doble 19'2"x18'5" (5.84mx5.61m).Garaje Doble 26'6"x16' (8.08mx4.88m).Cuarto de servicio 15'11"x15'7" (4.85mx4.75m).Sala de calderas 16'8"x11'11" (5.08mx3.63m).Dormitorio 16'8"x11'7" (5.08mx3.53m).Dormitorio 20'10"x16'8" (6.35mx5.08m).Vestidor 14'10"x13'8" (4.52mx4.17m).Dormitorio 16'10"x11'7" (5.13mx3.53m).Dormitorio 16'3"x13'1" (4.95mx4m).EPC C.Impuesto Municipal G.Tenencia absolutaArreglos de visualización Estrictamente con cita previa solo con el agente de ventas únicoServicios Red de agua, electricidad y desagüe. Pozo privado que da servicio al jardín. Bomba de calor geotérmica para calefacción por suelo radiante. Calderas de gasoil para los radiadores de arriba, calefacción anexa y agua caliente. Paneles solares.Desde la M5 y Exeter, tome la A30 en dirección oeste hacia Bodmin / Okehampton durante unas 17 millas, saliendo en el cruce de Whiddon Down, tomando la A3124 firmada como Winkleigh y Torrington durante unas 5 millas. En el cruce en T, gire a la izquierda en la A3072 y después de una milla, gire a la derecha de nuevo en la A3124 señalizada como Winkleigh y Torrington. Después de 200 yardas, gire a la izquierda manteniéndose en la A3124 sin pasar por el pueblo de Winkleigh hasta el cruce con la B3220. Gire a la izquierda señalizado hacia Torrington y Bideford, continuando durante unas 7 millas en el pueblo de Beaford, girando a la izquierda en Green Lane al lado de la Escuela Primaria y Guardería de la Comunidad de Beaford, la Escuela Primaria y Guardería de la Comunidad de Beaford en Green Lane y continúe por la carretera hacia el ayuntamiento. La propiedad se encuentra a mano derecha. Salga de Torrington tomando la A386 hacia Okehampton y al pie de la colina, gire a la izquierda en la A3124 hacia Winkleigh. Pase RHS Rosemoor y continúe durante varias millas hasta llegar a Beaford. Gire a la derecha justo antes de la escuela primaria y guardería de la comunidad de Beaford en Green Lane y continúe por la carretera hacia el ayuntamiento. La propiedad se encuentra a mano derecha. https://what3words.com/unite.balanced.silence
Features:
- Garage
- Lift