244 181 204 RUB
249 489 491 RUB
244 181 204 RUB
12 сп
863 м²
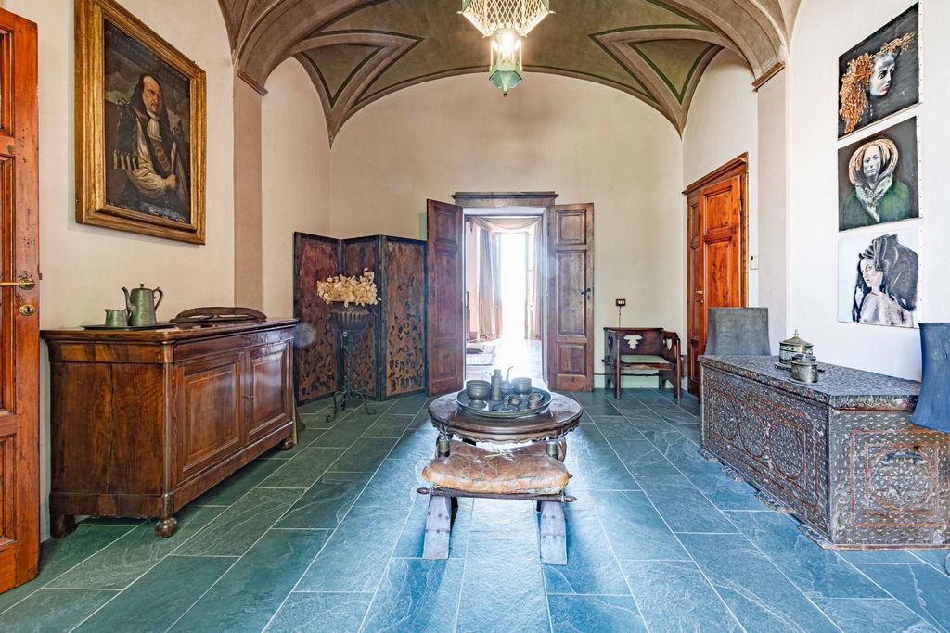
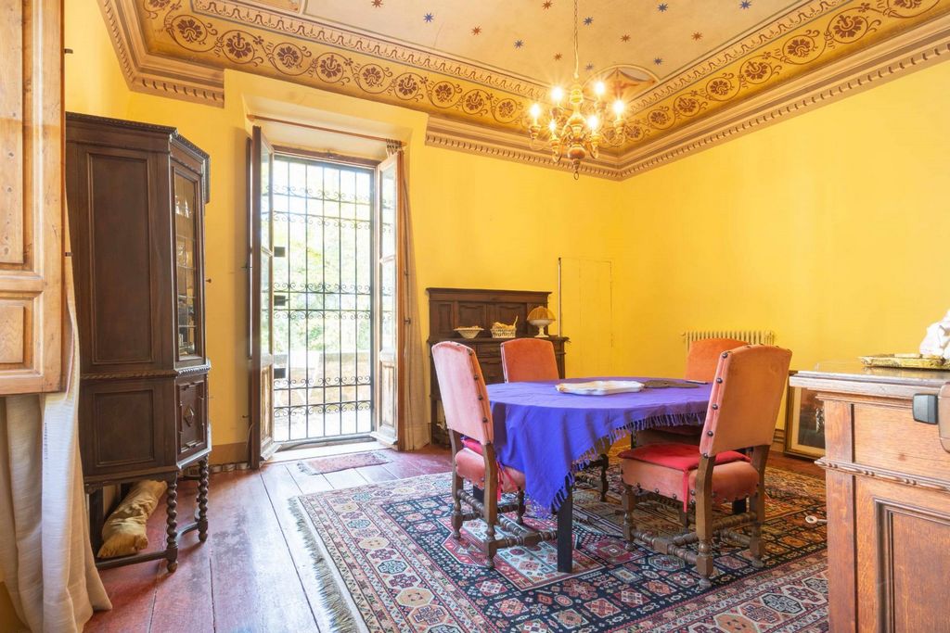
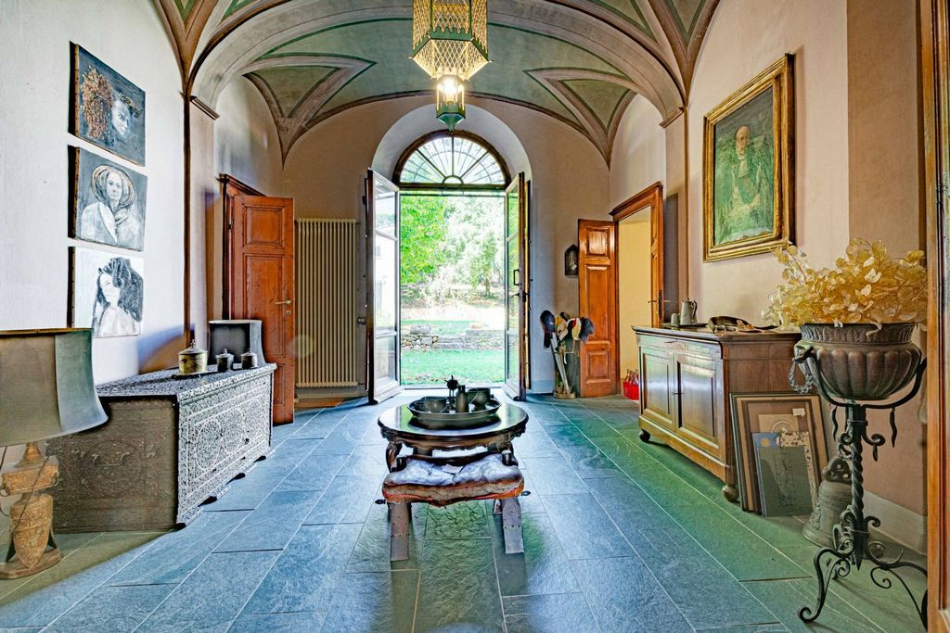
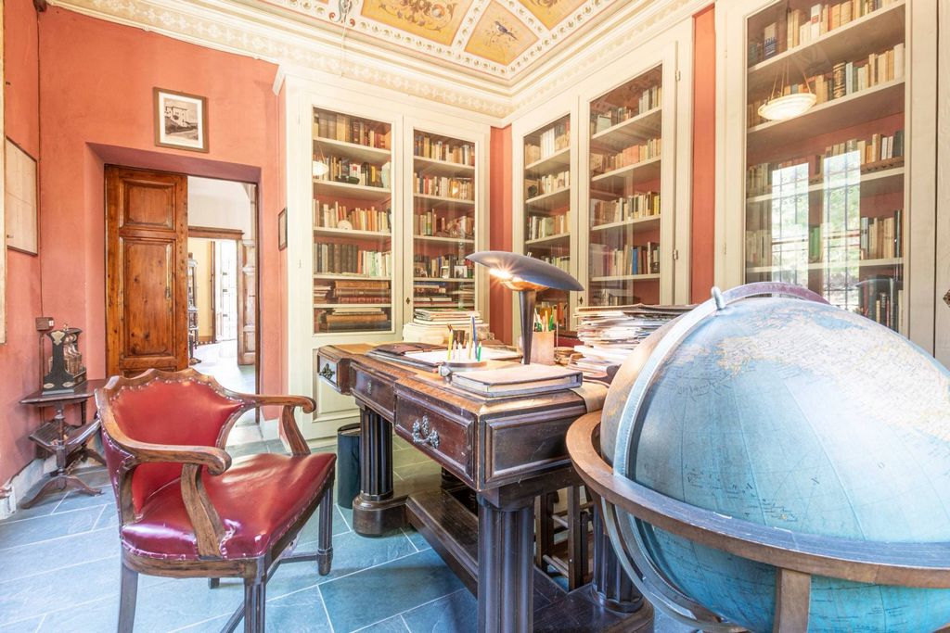
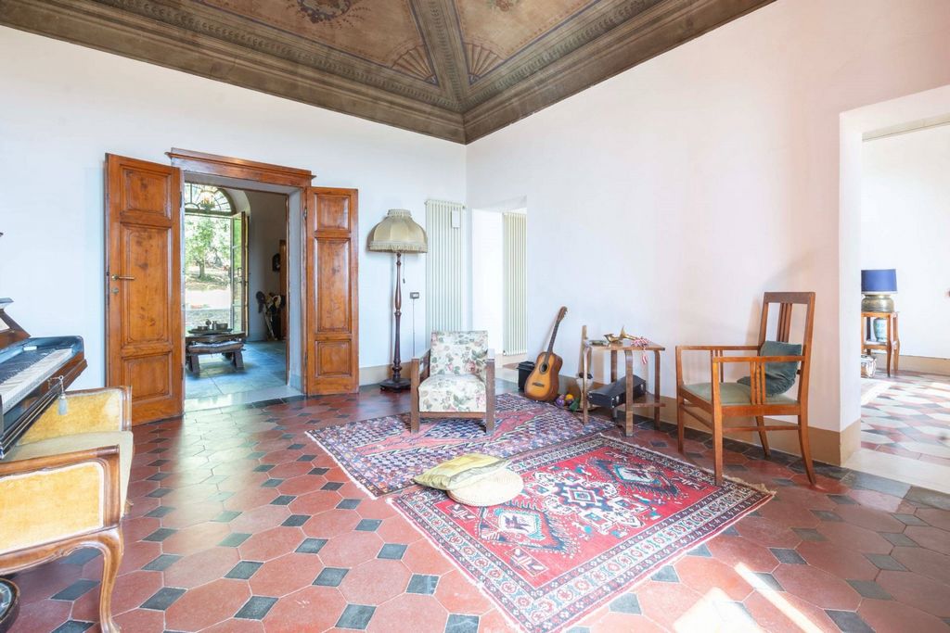
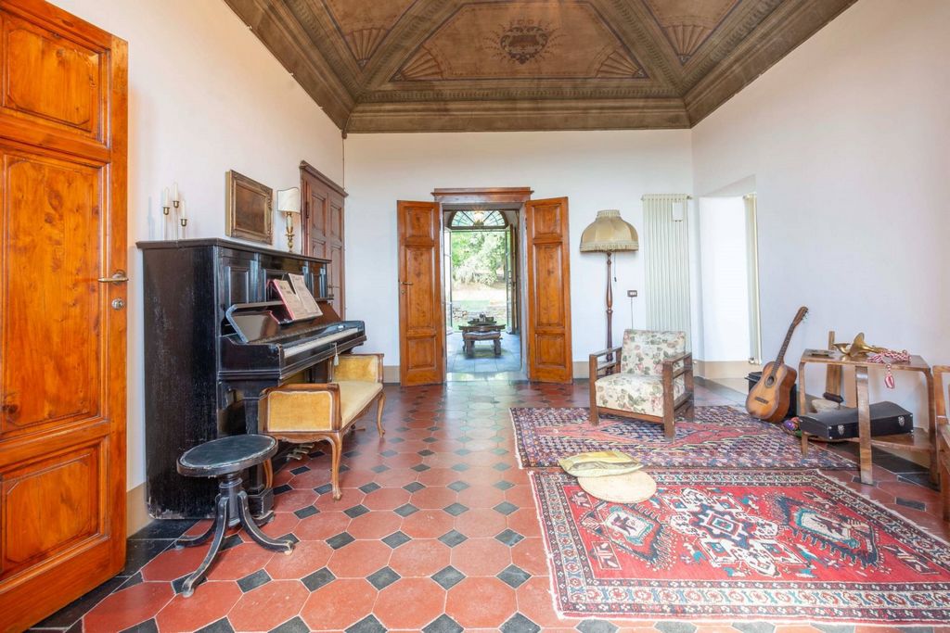
Features:
- Balcony
- Garden
- Parking
- Intercom Показать больше Показать меньше Villa zu verkaufen in Lustignano Pomarance (PI) Diese prächtige historische Villa wurde in der zweiten Hälfte des 19. Jahrhunderts erbaut und liegt inmitten der toskanischen Hügel, genau im Val Cornia und auf den Hügeln von Grosseto. Der Blick auf den Golf von Piombino und die Inseln des toskanischen Archipels, darunter Elba und Montecristo, versetzt jeden in Verzückung. Die Residenz befindet sich in der Gemeinde Pomarance, einem alten toskanischen Dorf mitten im Grünen, das für seine Geschichte und seine an geothermischen Ressourcen reiche Landschaft bekannt ist. Die Nähe zu Kunststädten wie Volterra und die Möglichkeit, das Naturschutzgebiet Monterufoli-Caselli zu erkunden, machen diesen Ort zu einem Ort mit großem Charme für diejenigen, die Ruhe, natürliche Schönheit und ein authentisches toskanisches Erlebnis suchen. Zwischen 2005 und 2007 wurde die Villa einer sorgfältigen Restaurierung unterzogen, bei der die Elektro- und Sanitäranlagen, Geländer, Gitter und Fensterläden erneuert wurden. Die ursprünglichen historischen Elemente wie Deckenfresken und antike Böden sind erhalten geblieben. Das Anwesen zeigt eine perfekte Balance zwischen Eleganz und Funktionalität. Es ist mit modernen Lösungen wie der Erdwärmeheizung angereichert, um eine nachhaltige und wirtschaftliche Bewirtschaftung zu gewährleisten. Innenräume: Erdgeschoss: ein großes Wohnzimmer, ein Esszimmer und eine große Küche mit einem charakteristischen Kamin. Die Etage wird durch zwei Schlafzimmer, beide mit eigenem Bad, einen Technikraum, eine Waschküche und einen Keller vervollständigt. Zwischengeschoss: ein komfortabler Garderobenraum. Erster Stock: eine Eingangshalle, ein Esszimmer, eine Bibliothek und drei Lounges mit großem Balkon. Es gibt auch ein Gästebad und eine Küche. Zweiter Stock: Im Schlafbereich befinden sich vier Schlafzimmer, drei davon mit eigenem Bad, und zwei Wohnzimmer, ideal für Momente der Entspannung oder für die Ausrichtung von Veranstaltungen. Dachgeschoss: Dieses Stockwerk mit den für die toskanische Tradition typischen imposanten Sichtbalken ist derzeit nicht renoviert, eignet sich aber aufgrund der bereits vorhandenen Verbindungen ideal für die Schaffung weiterer Wohnumgebungen. Durch entsprechende Eingriffe können sechs große Schlafzimmer und drei Badezimmer geschaffen werden. Altana: Eine Wendeltreppe führt zur Dachterrasse, die einen 360-Grad-Panoramablick auf die toskanischen Hügel und das Meer bietet. Außenräume und Nebengebäude Die Villa ist von einem Park von ca. 38.000 m2 umgeben. Der obere Teil des Parks wird von jahrhundertealten Steineichen und Zypressen dominiert, während sich der untere Teil zum Olivenhain hin öffnet. Es gibt zwei alte unterirdische Zisternen, in denen bis zu 80 Kubikmeter Regenwasser gesammelt werden können. Die Bewässerung des Parks kann daher ohne Rückgriff auf das öffentliche Netz erfolgen. Ein paar Schritte von der Villa entfernt befindet sich ein neu errichtetes Nebengebäude, das derzeit als Kunstatelier genutzt wird und eine Fläche von ca. 80 m2 einschließlich eines Gewächshauses hat. Zwischen der Villa und dem Nebengebäude befindet sich eine elegante Terrakotta-Terrasse mit Steinmauern und Blick auf den Garten. Zum Anwesen gehören auch die antiken Steingebäude eines Stalls und einer Garage, die dank des vorhandenen geothermischen Wassers ideal für die Umwandlung in ein Spa geeignet sind. Der Bau eines Schwimmbades ist bereits geplant, Wasser- und Stromanschlüsse sind bereits vorhanden. Lage und AnbindungTrotz absoluter Privatsphäre und Ruhe befindet sich die Villa in unmittelbarer Nähe des Dorfes Lustignano, das von Geschäften, einer Bar, einem Postamt und einer medizinischen Klinik bedient wird. Nicht weit entfernt liegen einige der berühmtesten Städte der Toskana wie Volterra und Massa Marittima, während die Strände des Naturschutzgebiets Sterpaia in etwa 30 Minuten erreichbar sind. Der Flughafe
Features:
- Balcony
- Garden
- Parking
- Intercom Villa à vendre à Lustignano Pomarance (PI) Construite dans la seconde moitié du XIXe siècle, cette splendide villa historique se dresse au milieu des collines toscanes, précisément sur le Val Cornia et sur les collines de Grosseto. La vue qu'elle offre sur le golfe de Piombino et les îles de l'archipel toscan, dont l'île d'Elbe et Montecristo, laisse tous enchantés. La résidence est située dans la commune de Pomarance, un ancien village toscan entouré de verdure, célèbre pour son histoire et son paysage riche en ressources géothermiques. La proximité de villes d'art comme Volterra et la possibilité d'explorer la réserve naturelle de Monterufoli-Caselli font de cet endroit un lieu de grand charme pour ceux qui recherchent la tranquillité, la beauté naturelle et une expérience toscane authentique. La villa a subi une restauration minutieuse entre 2005 et 2007, qui a vu le renouvellement des systèmes électriques et sanitaires, des garde-corps, des grilles et des volets. Les éléments historiques d'origine, tels que les plafonds ornés de fresques et les sols d'époque, ont été conservés. La propriété démontre un équilibre parfait entre élégance et fonctionnalité. Il s'enrichit de solutions modernes, comme le système de chauffage géothermique, pour assurer une gestion durable et économique. Espaces intérieurs Rez-de-chaussée : un grand salon, une salle à manger et une grande cuisine avec une cheminée caractéristique. L'étage est complété par deux chambres, toutes deux avec salles de bains en suite, un local technique, une buanderie et une cave. Mezzanine : un dressing confortable. Premier étage : un hall d'entrée, une salle à manger, une bibliothèque et trois salons avec un grand balcon. Il y a aussi une salle de bain de courtoisie et une cuisine. Deuxième étage : l'espace nuit accueille quatre chambres dont trois avec salle de bain en suite et deux salons, parfaits pour des moments de détente ou pour l'organisation d'événements. Étage mansardé : cet étage, avec ses imposantes poutres apparentes typiques de la tradition toscane, n'est actuellement pas rénové, mais les connexions déjà présentes le rendent idéal pour la création d'environnements résidentiels supplémentaires. Avec des interventions appropriées, six grandes chambres et trois salles de bains peuvent être créées. Altana : un escalier en colimaçon mène au toit-terrasse qui offre une vue panoramique à 360 degrés, embrassant les collines toscanes et la mer. Espaces extérieurs et annexes La villa est entourée d'un parc d'environ 38 000 m2. La partie supérieure du parc est dominée par des chênes verts et des cyprès centenaires, tandis que la partie inférieure s'ouvre sur l'oliveraie. Il existe deux anciennes citernes souterraines, capables de collecter jusqu'à 80 mètres cubes d'eau de pluie. L'irrigation du parc peut donc s'effectuer sans recourir au réseau public. A quelques pas de la villa se trouve une annexe nouvellement construite, actuellement utilisée comme atelier d'art, d'une superficie d'environ 80 m2 comprenant une serre. Entre la villa et l'annexe se trouve une élégante terrasse en terre cuite, avec murs en pierre, qui donne sur le jardin. La propriété comprend également les volumes anciens en pierre d'une écurie et d'un garage, idéaux pour être transformés en spa grâce à la présence d'eau géothermique. La construction d'une piscine est déjà prévue, avec des branchements d'eau et d'électricité déjà en place. Emplacement et connexionsMalgré l'intimité et la tranquillité absolues, la villa est située à proximité immédiate du village de Lustignano, desservi par des commerces, un bar, un bureau de poste et une clinique médicale. À une courte distance se trouvent certaines des villes toscanes les plus célèbres, telles que Volterra et Massa Marittima, tandis que les plages de la réserve naturelle de Sterpaia sont access
Features:
- Balcony
- Garden
- Parking
- Intercom Villa in vendita a Lustignano Pomarance (PI) Edificata nella seconda metà dell800, questa splendida villa storica si erge tra le colline toscane, precisamente sulla Val Cornia e le colline del grosseto. La vista che offre sul golfo di Piombino e le isole dell'arcipelago toscano, tra cui l'Elba e Montecristo, lascia chiunque estasiato. La residenza si trova nel comune di Pomarance, un antico borgo toscano immerso nel verde, celebre per la sua storia e il suo paesaggio ricco di risorse geotermiche. La vicinanza a città darte come Volterra e la possibilità di esplorare la riserva naturale di Monterufoli-Caselli, rendono questa località un luogo di grande fascino per chi cerca tranquillità, bellezze naturali e unautentica esperienza toscana. La villa è stata sottoposta a un accurato restauro tra il 2005 e il 2007, che ha visto rinnovare gli impianti elettrici e idraulici, le ringhiere, le grate e le persiane. Gli elementi storici originali, come i soffitti affrescati e i pavimenti depoca, sono stati conservati. La proprietà dimostra un perfetto equilibrio tra eleganza e funzionalità. È arricchita da soluzioni moderne, come limpianto di riscaldamento geotermico, per garantire una gestione sostenibile ed economica. Spazi interni' Piano terra: un ampio salone, una sala da pranzo e una grande cucina con caratteristico focolare. Completano il piano due camere da letto, entrambe con bagno en suite, un locale tecnico, una lavanderia e una cantina. ' Piano ammezzato: un comodo locale guardaroba. ' Primo piano: una sala dingresso, una sala da pranzo, una biblioteca e tre saloni con un ampio balcone. È inoltre presente un bagno di cortesia e una cucina. ' Secondo piano: la zona notte ospita quattro camere da letto, tre delle quali con bagno en suite, e due salotti, perfetti per momenti di relax o per ospitare eventi. ' Piano solaio: questo piano, con le imponenti travi a vista tipiche della tradizione toscana, è attualmente non ristrutturato, ma gli allacciamenti già presenti lo rendono ideale per la creazione di ulteriori ambienti residenziali. Con opportuni interventi, si possono ricavare sei grandi camere da letto e tre bagni. ' Altana: una scala a chiocciola conduce allaltana, che offre una vista panoramica a 360 gradi, abbracciando le colline toscane e il mare. Spazi esterni e annessiLa villa è circondata da un parco di circa 38.000 mq. La parte superiore del parco è dominata da lecci e cipressi secolari, mentre la parte inferiore si apre sull'oliveto. Sono presenti due antiche cisterne interrate, capaci di raccogliere fino a 80 metri cubi d'acqua piovana. L'irrigazione del parco può pertanto avvenire senza ricorrere alla rete pubblica. A pochi passi dalla villa si trova una dependance di nuova costruzione, attualmente utilizzata come atelier darte, con una superficie di circa 80 mq comprensiva di serra. Tra la villa e la dependance si trova un elegante terrazzo in cotto, con muri in pietra, che si affaccia sul giardino. La proprietà comprende inoltre gli antichi volumi in pietra di una scuderia e di una rimessa, ideali per essere trasformati in una spa grazie alla presenza di acqua geotermica. È già stata prevista la realizzazione di una piscina, con gli allacciamenti idrici ed elettrici già predisposti. Posizione e collegamentiNonostante lassoluta privacy e tranquillità, la villa si trova nelle immediate vicinanze del borgo di Lustignano, servito da negozi, un bar, un ufficio postale e un ambulatorio medico. A breve distanza si trovano alcune delle più rinomate località toscane, come Volterra e Massa Marittima, mentre le spiagge della Riserva Naturale della Sterpaia sono raggiungibili in circa 30 minuti. L'aeroporto di Pisa-Galileo Galilei si trova a circa 60 km e offre comodi collegamenti nazionali e internazionali. Anche l'aeroporto di Firenze-Peretola, situato a circa 90 km, rappresenta anchesso...
Features:
- Balcony
- Garden
- Parking
- Intercom Villa for sale in Lustignano Pomarance (PI) Built in the second half of the 19th century, this splendid historic villa stands among the Tuscan hills, precisely on the Val Cornia and the hills of Grosseto. The view it offers of the Gulf of Piombino and the islands of the Tuscan archipelago, including Elba and Montecristo, leaves anyone in ecstasy. The residence is located in the municipality of Pomarance, an ancient Tuscan village surrounded by greenery, famous for its history and its landscape rich in geothermal resources. The proximity to cities of art such as Volterra and the possibility of exploring the Monterufoli-Caselli nature reserve make this location a place of great charm for those seeking tranquility, natural beauty and an authentic Tuscan experience. The villa underwent a careful restoration between 2005 and 2007, which saw the renewal of the electrical and plumbing systems, railings, grates and shutters. The original historical elements, such as the frescoed ceilings and period floors, have been preserved. The property demonstrates a perfect balance between elegance and functionality. It is enriched by modern solutions, such as the geothermal heating system, to ensure sustainable and economic management. Interior spaces Ground floor: a large living room, a dining room and a large kitchen with a characteristic fireplace. The floor is completed by two bedrooms, both with en suite bathrooms, a utility room, a laundry room and a cellar. Mezzanine floor: a convenient cloakroom. First floor: an entrance hall, a dining room, a library and three living rooms with a large balcony. There is also a guest bathroom and a kitchen. Second floor: the sleeping area hosts four bedrooms, three of which have en suite bathrooms, and two living rooms, perfect for moments of relaxation or for hosting events. Attic floor: this floor, with the imposing exposed beams typical of Tuscan tradition, is currently unrenovated, but the existing connections make it ideal for the creation of additional residential spaces. With appropriate interventions, six large bedrooms and three bathrooms can be obtained. Altana: a spiral staircase leads to the altana, which offers a 360-degree panoramic view, embracing the Tuscan hills and the sea. External spaces and annexesThe villa is surrounded by a park of about 38,000 square meters. The upper part of the park is dominated by centuries-old holm oaks and cypresses, while the lower part opens onto the olive grove. There are two ancient underground cisterns, capable of collecting up to 80 cubic meters of rainwater. The park can therefore be irrigated without resorting to the public network. A few steps from the villa there is a newly built annex, currently used as an art atelier, with a surface area of approximately 80 m2 including a greenhouse. Between the villa and the annex there is an elegant terracotta terrace, with stone walls, overlooking the garden. The property also includes the ancient stone volumes of a stable and a shed, ideal for being transformed into a spa thanks to the presence of geothermal water. The construction of a swimming pool has already been planned, with water and electricity connections already in place. Location and connectionsDespite the absolute privacy and tranquility, the villa is located in the immediate vicinity of the village of Lustignano, served by shops, a bar, a post office and a medical clinic. Some of the most famous Tuscan towns, such as Volterra and Massa Marittima, are just a short distance away, while the beaches of the Sterpaia Nature Reserve can be reached in around 30 minutes. Pisa-Galileo Galilei Airport is located approximately 60 km away and offers convenient national and international connections. Florence-Peretola Airport, located approximately 90 km away, is also an excellent option for flights to numerous destinations.
Features:
- Balcony
- Garden
- Parking
- Intercom Villa en venta en Lustignano Pomarance (PI) Construida en la segunda mitad del siglo XIX, esta espléndida villa histórica se encuentra entre las colinas toscanas, precisamente en Val Cornia y las colinas de Grosseto. La vista que ofrece sobre el golfo de Piombino y las islas del archipiélago toscano, incluidas Elba y Montecristo, deja a cualquiera cautivado. La residencia está situada en el municipio de Pomarance, un antiguo pueblo toscano rodeado de vegetación, famoso por su historia y su paisaje rico en recursos geotérmicos. La proximidad a ciudades de arte como Volterra y la posibilidad de explorar la reserva natural Monterufoli-Caselli hacen de este lugar un lugar de gran encanto para quienes buscan tranquilidad, belleza natural y una auténtica experiencia toscana. La villa fue objeto de una cuidadosa restauración entre 2005 y 2007, en la que se renovaron los sistemas eléctricos y sanitarios, las barandillas, las rejas y las contraventanas. Se han conservado los elementos históricos originales, como los techos con frescos y los suelos de época. La propiedad demuestra un equilibrio perfecto entre elegancia y funcionalidad. Se enriquece con soluciones modernas, como el sistema de calefacción geotérmica, para garantizar una gestión sostenible y económica. Espacios internos Planta baja: gran salón, comedor y gran cocina con una característica chimenea. Completan la planta dos dormitorios, ambos con baño en suite, una sala técnica, un lavadero y un sótano. Entresuelo: un cómodo vestuario. Primera planta: vestíbulo, comedor, biblioteca y tres salones con un gran balcón. También hay un baño de cortesía y una cocina. Segunda planta: la zona de noche alberga cuatro dormitorios, tres de ellos con baño en suite, y dos salones, perfectos para momentos de relax o para la celebración de eventos. Planta ático: esta planta, con las imponentes vigas vistas típicas de la tradición toscana, no está actualmente renovada, pero las conexiones ya existentes lo hacen ideal para la creación de otros ambientes residenciales. Con las intervenciones adecuadas, se pueden crear seis amplios dormitorios y tres baños. Altana: una escalera de caracol conduce a la azotea, que ofrece una vista panorámica de 360 grados, que abarca las colinas toscanas y el mar. Espacios exteriores y anexos La villa está rodeada por un parque de aproximadamente 38.000 m2. La parte superior del parque está dominada por encinas y cipreses centenarios, mientras que la parte inferior se abre al olivar. Hay dos antiguas cisternas subterráneas, capaces de recoger hasta 80 metros cúbicos de agua de lluvia. Por tanto, el riego del parque puede realizarse sin recurrir a la red pública. A pocos pasos de la villa hay un anexo de nueva construcción, actualmente utilizado como estudio de arte, con una superficie de aproximadamente 80 m2, incluido un invernadero. Entre la villa y el anexo hay una elegante terraza de terracota, con paredes de piedra, que da al jardín. La propiedad también incluye los antiguos volúmenes de piedra de un establo y un garaje, ideales para transformarse en un spa gracias a la presencia de agua geotermal. Ya está prevista la construcción de una piscina y ya están instaladas las conexiones de agua y electricidad. Ubicación y conexionesA pesar de la absoluta privacidad y tranquilidad, la villa está situada en las inmediaciones del pueblo de Lustignano, con tiendas, un bar, una oficina de correos y una clínica médica. A poca distancia se encuentran algunas de las ciudades toscanas más famosas, como Volterra y Massa Marittima, mientras que a las playas de la Reserva Natural de Sterpaia se puede llegar en unos 30 minutos. El aeropuerto de Pisa-Galileo Galilei se encuentra a unos 60 km y ofrece cómodas conexiones nacionales e internacionales. El aeropuerto de Florencia-Peretola, situado a unos 90 km, es también una excelente opción para vuelos a numerosos destinos.
Features:
- Balcony
- Garden
- Parking
- Intercom