КАРТИНКИ ЗАГРУЖАЮТСЯ...
Дом (Продажа)
Ссылка:
EDEN-T90040774
/ 90040774
Ссылка:
EDEN-T90040774
Страна:
IT
Город:
Cetona
Почтовый индекс:
53040
Категория:
Жилая
Тип сделки:
Продажа
Тип недвижимости:
Дом
Площадь:
300 м²
Участок:
3 000 м²
Комнат:
15
Спален:
5
Ванных:
4
Парковка:
1
Бассейн:
Да
Подвал:
Да
Барбекю:
Да
ЦЕНЫ ЗА М² НЕДВИЖИМОСТИ В СОСЕДНИХ ГОРОДАХ
| Город |
Сред. цена м2 дома |
Сред. цена м2 квартиры |
|---|---|---|
| Ареццо | 194 902 RUB | 218 415 RUB |
| Тоскана | 234 739 RUB | 324 172 RUB |
| Марке | 179 329 RUB | 250 521 RUB |
| Италия | 202 914 RUB | 300 550 RUB |
| Лукка | 245 915 RUB | 343 275 RUB |
| Лацио | 207 532 RUB | 337 927 RUB |
| Абруцци | 142 292 RUB | 194 642 RUB |
| Пескара | 143 145 RUB | 209 272 RUB |
| Бастия | - | 273 274 RUB |
| Верхняя Корсика | 290 381 RUB | 305 506 RUB |
| Корсика | 292 133 RUB | 329 668 RUB |
| Порто-Веккьо | 477 651 RUB | 512 343 RUB |
| Южная Корсика | 436 224 RUB | 380 094 RUB |
| Венеция | - | 565 678 RUB |
| Аяччо | 446 546 RUB | 389 356 RUB |
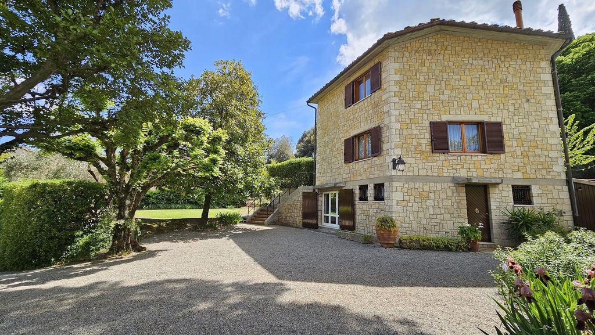
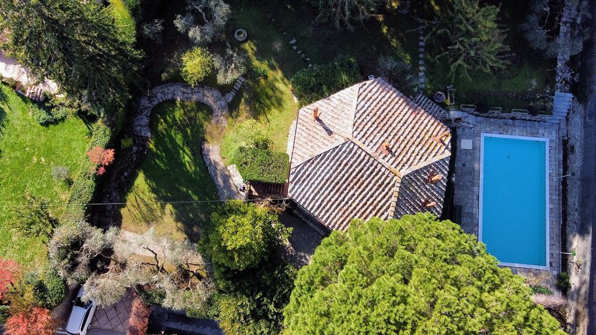
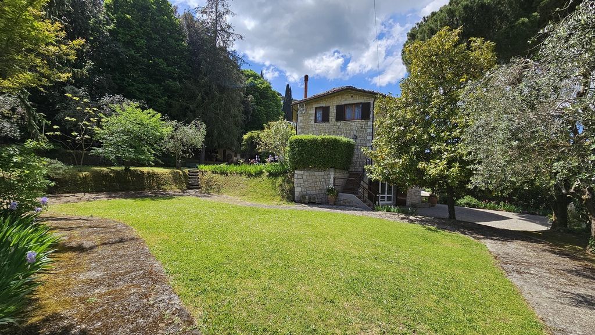
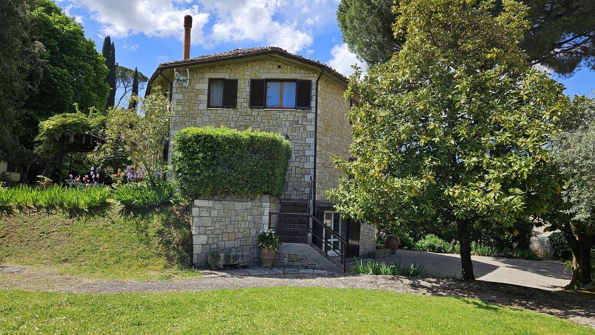
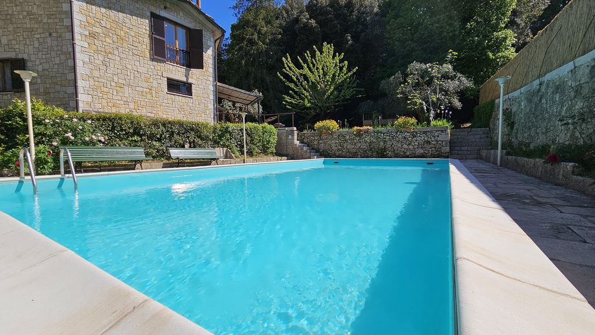
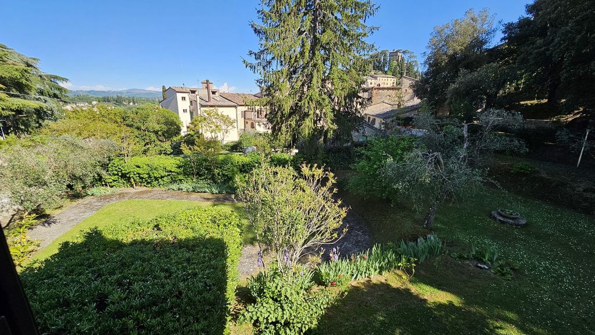
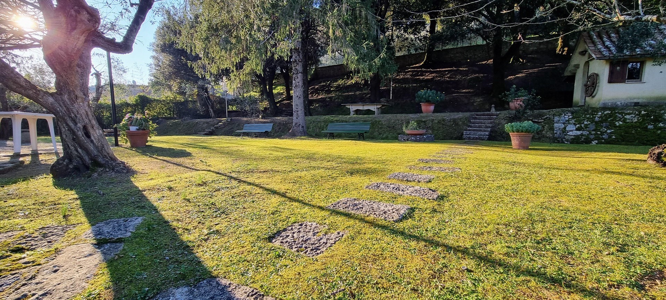
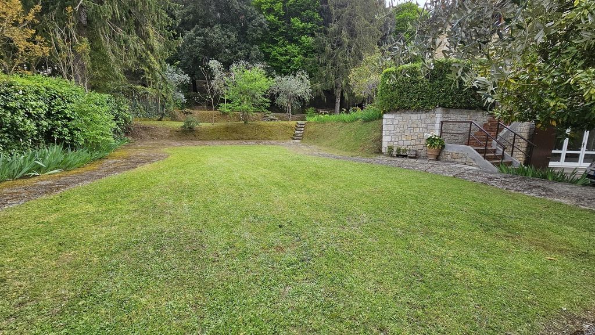
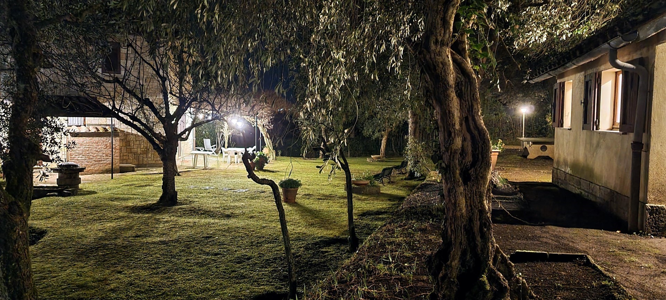
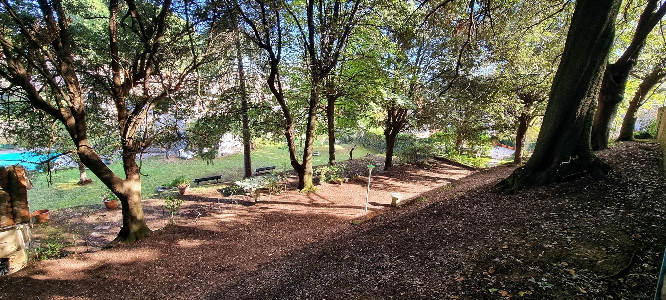
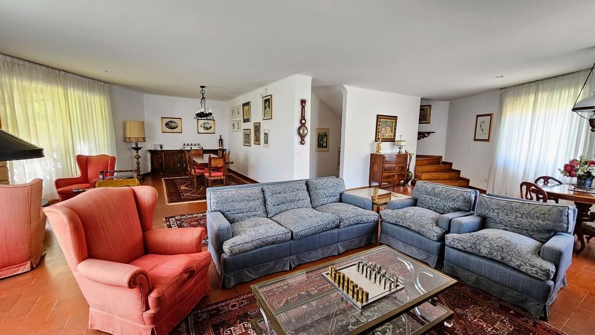
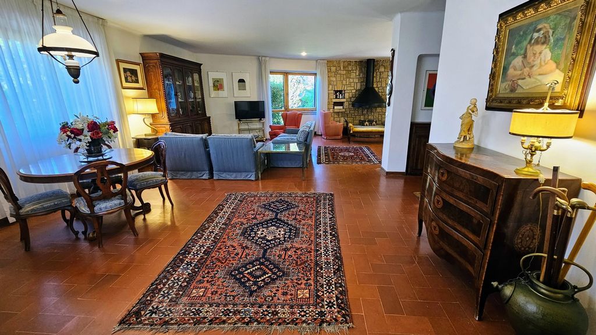
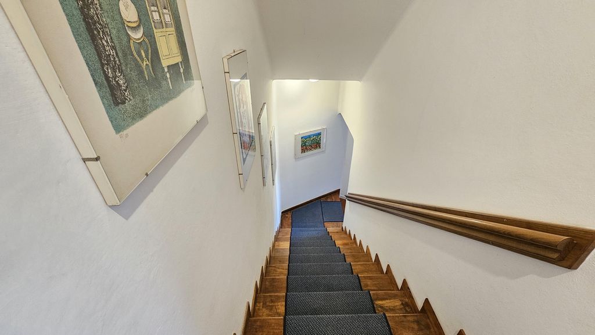
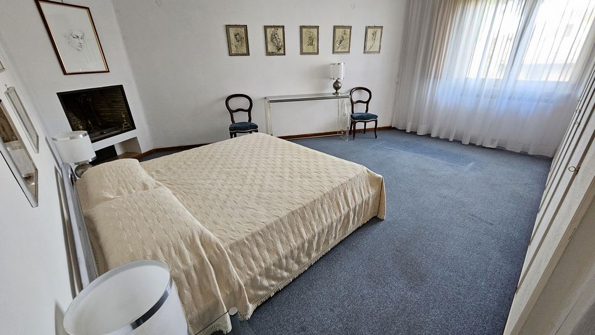
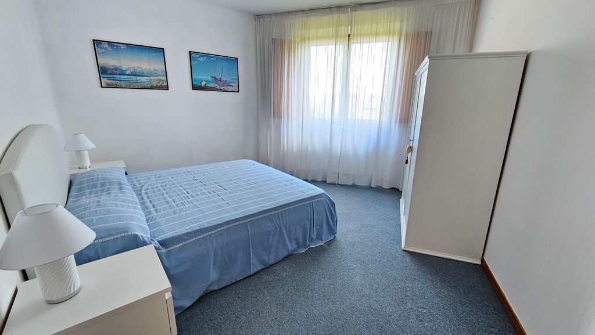
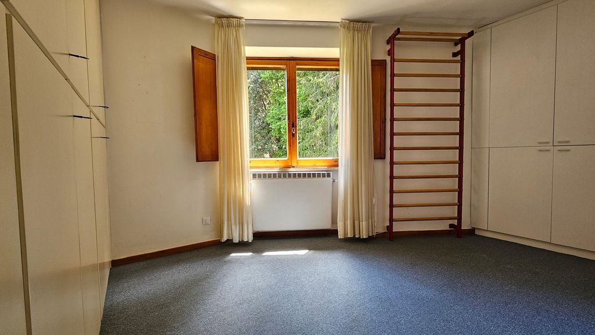
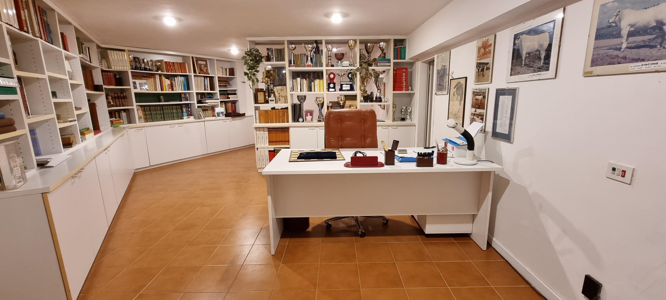
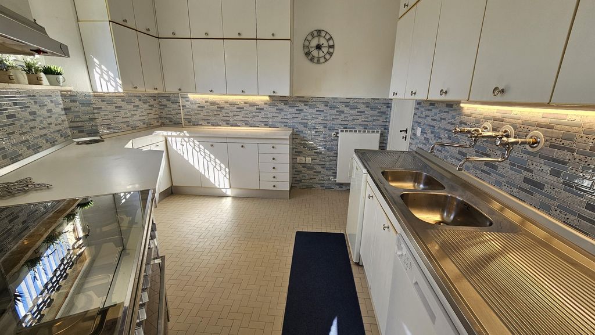
Internally made up of 15 rooms, in the basement we find the main entrance, a single bedroom, a bathroom, a study, a laundry room, a cellar and the boiler room, going up an internal staircase it is possible to reach the ground floor where there are space a bathroom, a kitchen with direct access to the park, a large living room with open space fireplace with the dining area where, even here, it is possible to directly access the property park. On the first floor, the last level of the house, there is the sleeping area consisting of 4 bedrooms and 2 bathrooms. Externally, the annexes in the park, one larger and one smaller, are currently used for storage but could become, for example, a garage, rather than a dependance for guests, a pool house, a gym area or anything else, based on one's needs and tastes. The exclusive park of about 3,000 square meters. with many productive olive trees, forest with tall trees complete the property.
Features:
- Barbecue
- Parking
- Pool Outdoor
- Wine Cellar Показать больше Показать меньше This luxury Villa, is just 30 meters from the central square of Cetona (Siena province, Tuscany), declared one of the 100 most beautiful villages in Italy, adored by international VIPs, the usual vacation spot for famous stylists, actors, industrialists, politicians, writers and royal families. Absolutely unique in its genre and position, the building has an original and atypical hexagonal shape, published at the time in design magazines, designed with the intention to enjoy the maximum possible light in all rooms at any time of day. The property has a total area of approximately 300 m2. on three levels and is surrounded by about 3,000 sq m. of private park where there are two annexes, as well as a large 6 x 12m swimming pool.
Internally made up of 15 rooms, in the basement we find the main entrance, a single bedroom, a bathroom, a study, a laundry room, a cellar and the boiler room, going up an internal staircase it is possible to reach the ground floor where there are space a bathroom, a kitchen with direct access to the park, a large living room with open space fireplace with the dining area where, even here, it is possible to directly access the property park. On the first floor, the last level of the house, there is the sleeping area consisting of 4 bedrooms and 2 bathrooms. Externally, the annexes in the park, one larger and one smaller, are currently used for storage but could become, for example, a garage, rather than a dependance for guests, a pool house, a gym area or anything else, based on one's needs and tastes. The exclusive park of about 3,000 square meters. with many productive olive trees, forest with tall trees complete the property.
Features:
- Barbecue
- Parking
- Pool Outdoor
- Wine Cellar Cette villa de luxe, est à seulement 30 mètres de la place centrale de Cetona (province de Sienne, Toscane), déclarée l’un des 100 plus beaux villages d’Italie, adorée par les VIP internationaux, le lieu de vacances habituel pour les stylistes célèbres, acteurs, industriels, politiciens, écrivains et familles royales. Absolument unique dans son genre et sa position, le bâtiment a une forme hexagonale originale et atypique, publiée à l’époque dans des magazines de design, conçue avec l’intention de profiter du maximum de lumière possible dans toutes les pièces à tout moment de la journée. La propriété a une superficie totale d’environ 300 m2. Sur trois niveaux et est entouré d’environ 3 000 m² de parc privé où il y a deux annexes, ainsi qu’une grande piscine de 6 x 12m.
Composé intérieurement de 15 pièces, au sous-sol, nous trouvons l’entrée principale, une chambre simple, une salle de bains, un bureau, une buanderie, une cave et la chaufferie, en montant un escalier intérieur, il est possible d’atteindre le rez-de-chaussée où il y a de la place une salle de bains, une cuisine avec accès direct au parc, Un grand salon avec cheminée ouverte avec la salle à manger où, même ici, il est possible d’accéder directement au parc de la propriété. Au premier étage, dernier niveau de la maison, il y a l’espace nuit composé de 4 chambres et 2 salles de bains. Extérieurement, les annexes du parc, l’une plus grande et l’autre plus petite, sont actuellement utilisées pour le stockage, mais pourraient devenir, par exemple, un garage, plutôt qu’une dépendance pour les invités, un pool house, un espace de gym ou quoi que ce soit d’autre, en fonction de ses besoins et de ses goûts. Le parc exclusif d’environ 3 000 mètres carrés. Avec de nombreux oliviers productifs, une forêt avec de grands arbres complète la propriété.
Features:
- Barbecue
- Parking
- Pool Outdoor
- Wine Cellar