153 940 324 RUB
153 940 324 RUB
8 сп
450 м²
127 398 889 RUB
5 к
700 м²
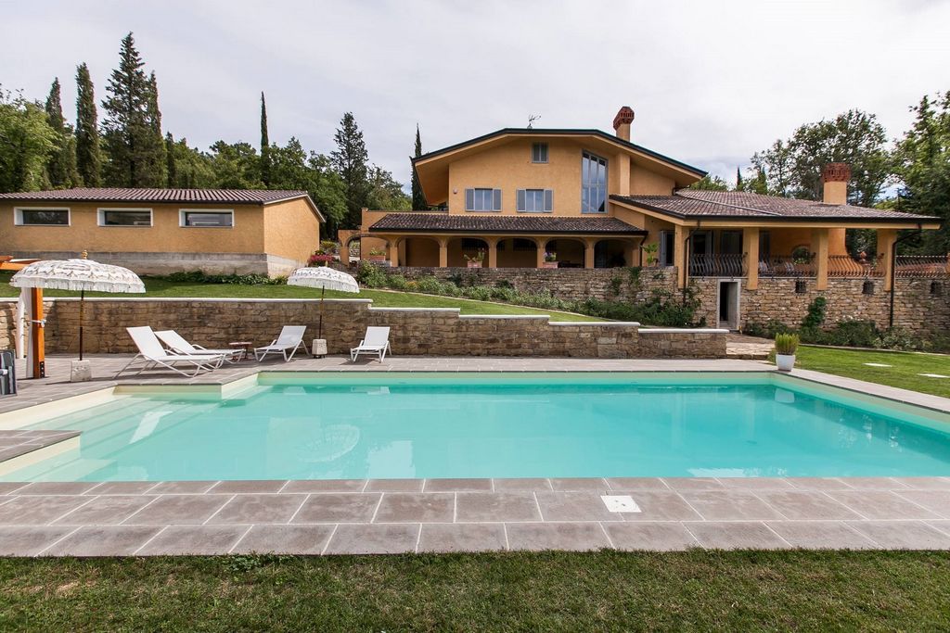
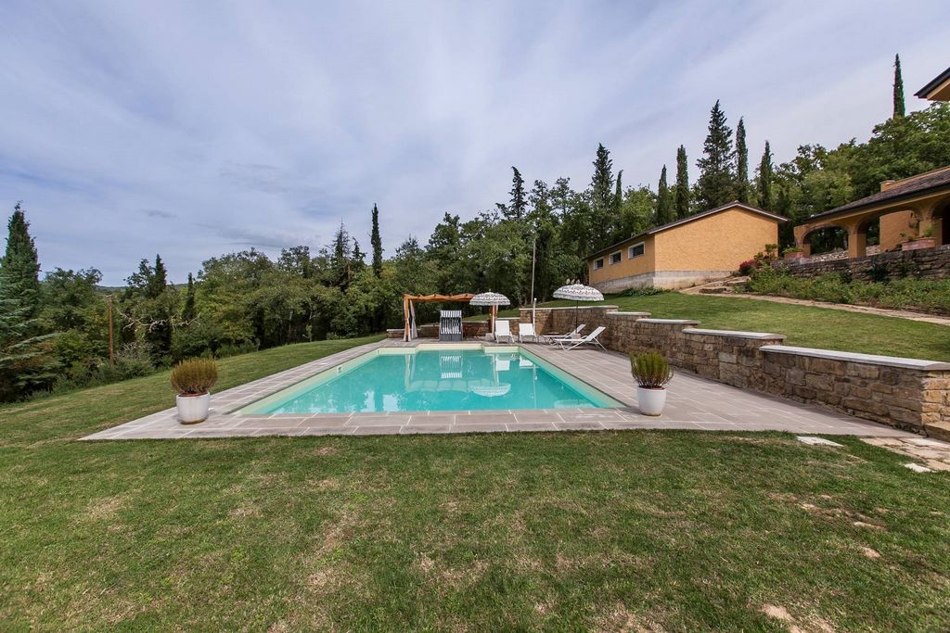
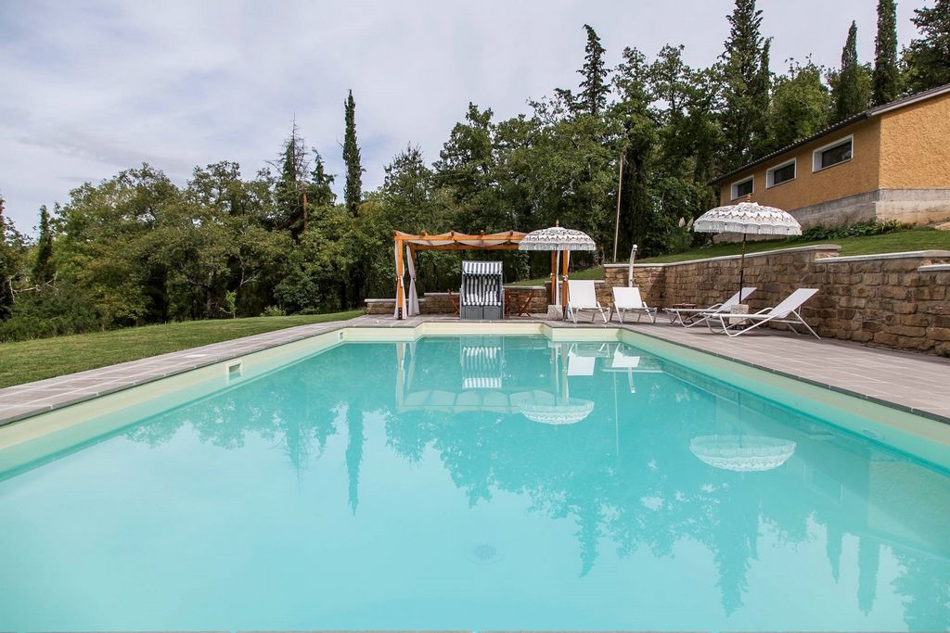
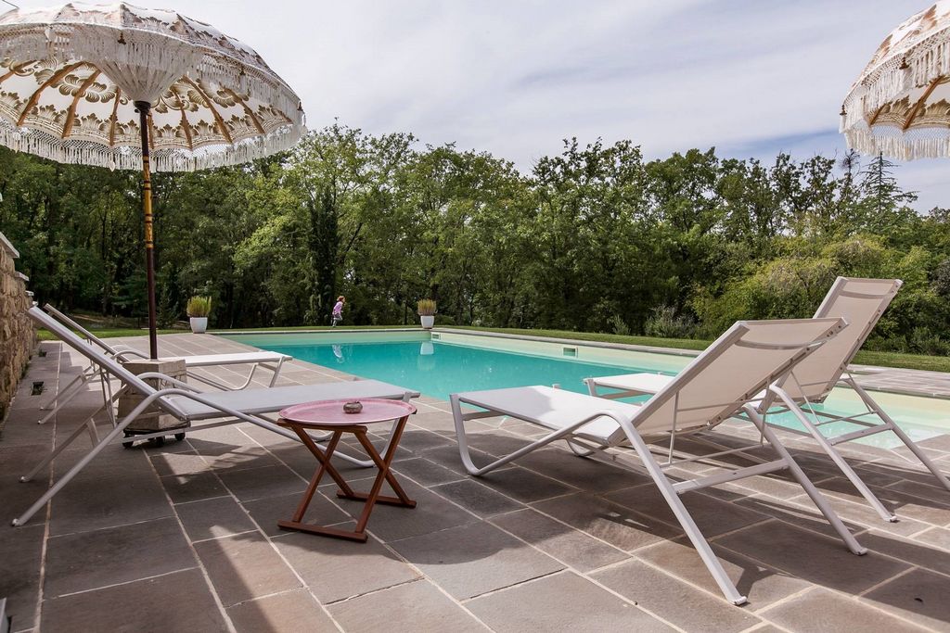
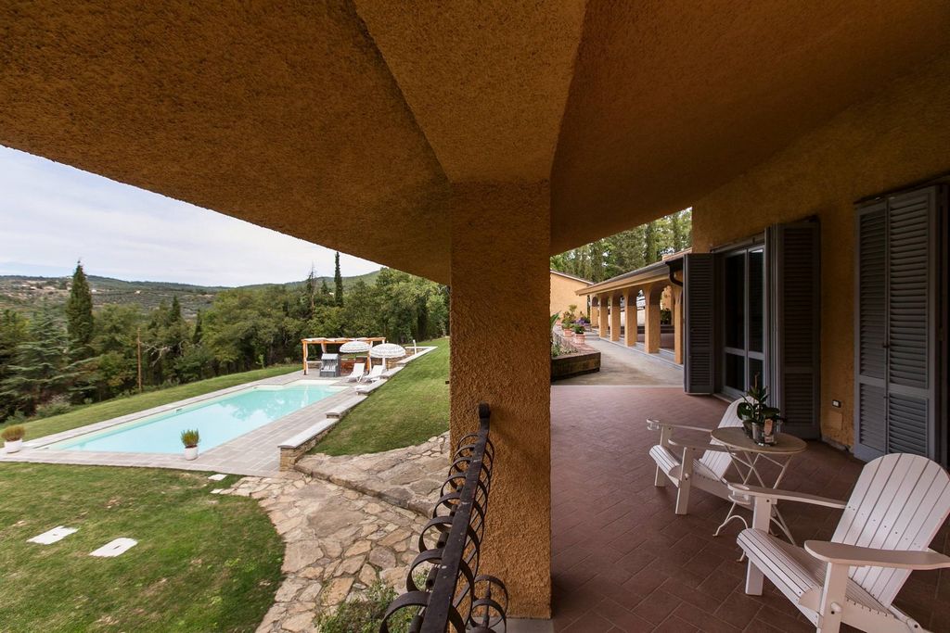
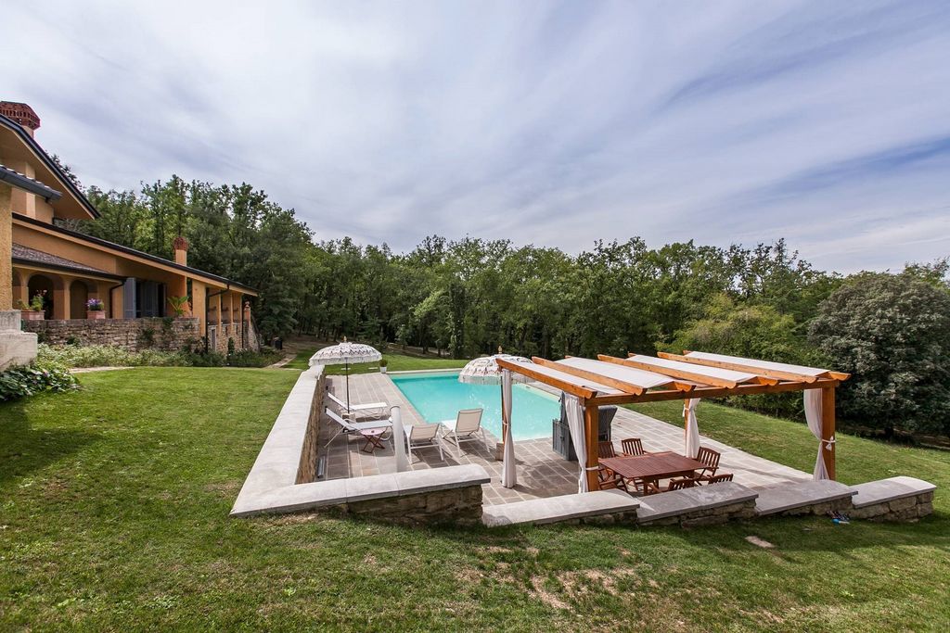
Features:
- Parking
- Terrace
- Air Conditioning
- SwimmingPool
- Garage
- Garden Показать больше Показать меньше Dieses prächtige und prestigeträchtige Anwesen befindet sich an einem Ort von seltener Schönheit, nur wenige Kilometer von Arezzo entfernt in einer strategischen Position. Mit einer Gesamtfläche von 520 m2 beherbergt die Villa fünf Schlafzimmer (einschließlich einer unabhängigen Wohnung im Erdgeschoss) und helle Hallen mit Erkerfenstern mit Blick auf den Garten. Umgeben von einem 2,0 Hektar großen Park verfügt die Villa über einen gepflegten Garten mit einem 12 × 6 m großen Swimmingpool und einer komfortablen Garage (80 m2). Die Villa erstreckt sich über insgesamt vier Ebenen. Im Untergeschoss befindet sich ein geräumiger Keller, ideal auch als Schuppen, und der Technikraum für die Technik der Villa. Im Erdgeschoss befindet sich die Eingangshalle, ein großzügiger Wohnbereich mit Essbereich, die Küche und ein Servicebad. Mit unabhängigem Zugang auf der gegenüberliegenden Seite des Gebäudes vervollständigt eine kleine unabhängige Wohnung (zwei Schlafzimmer, Badezimmer und Waschküche, die in einen Wohnbereich umgewandelt werden sollen) die Etage. Eine Treppe im Eingangsbereich führt in den ersten Stock, wo sich der Schlafbereich des Hauses befindet: Hier befinden sich ein privates Arbeitszimmer/eine Bibliothek, das Hauptschlafzimmer mit en-suite Badezimmer und exklusiver Panoramaterrasse sowie zwei Schlafzimmer mit Gemeinschaftsbad zwischen. Auf der zweiten Etage gelangt man in das Dachgeschoss, teilweise nutzbar, ausgestattet mit einer kleinen Servicetoilette. Das Gebäude aus dem Jahr 1966 wurde zwischen 2011 und 2012 komplett saniert, wobei die Anlagen und Einbauten für eine bessere Energieeffizienz komplett erneuert wurden. Andere Eingriffe betrafen das Dach und die Traufe, die in Übereinstimmung mit dem Gesetz durch neue Teile ersetzt wurden. Gleichzeitig wurde auch ein neuer Brennwertkessel installiert. Die Villa zeichnet sich durch moderne und einfache Formen mit einigen wiederhergestellten historischen Elementen aus, unter denen der gravierte Steinkamin hervorsticht. Die Zimmer zeichnen sich durch große Fenster aus, die die Villa sehr hell und einladend machen und es Ihnen ermöglichen, von den meisten Zimmern im Erdgeschoss in den Garten zu gehen. Eine geräumige Garage (70 m2), die während der Renovierung gebaut wurde, bietet Platz für bis zu drei Autos. Die Villa ist von einem wunderschönen Garten von ca. 2.500 m2 umgeben, der bis ins kleinste Detail gepflegt und vollständig eingezäunt ist. Unmittelbar unterhalb des Hauses befindet sich der 12 × 6 m große Swimmingpool mit Steinsolarium und Holzpergola, ideal für ein entspanntes Frühstück am Pool. Auf der gegenüberliegenden Seite der Villa befindet sich der Eingang zum Grundstück, der auf eine Kiesauffahrt führt, die zu einem Parkplatz führt, auf dem mehrere Autos geparkt werden können (zusätzlich zu den drei Stellplätzen in der Garage). Insgesamt umfasst das Grundstück der Liegenschaft ca. 2,0 Hektar.
Features:
- Parking
- Terrace
- Air Conditioning
- SwimmingPool
- Garage
- Garden Cette magnifique et prestigieuse propriété est située dans un lieu d'une rare beauté, à quelques kilomètres d'Arezzo dans une position stratégique. D'une superficie totale de 520 m2, la villa abrite cinq chambres (dont un appartement indépendant au rez-de-chaussée) et des halls lumineux aux baies vitrées donnant sur le jardin. Entourée d'un parc de 2,0 hectares, la villa peut compter sur un jardin bien entretenu avec une piscine de 12 × 6 m et un garage confortable (80 m2). La villa est répartie sur quatre niveaux au total. Au sous-sol il y a une cave spacieuse, également idéale comme remise, et le local technique pour les systèmes de la villa. Au rez-de-chaussée, il y a le hall d'entrée, un salon spacieux avec coin repas, la cuisine et une salle de bain de service. Avec un accès indépendant sur le côté opposé de la bâtisse, un petit appartement indépendant (deux chambres, salle de bain et buanderie à aménager en pièce à vivre) complète l'étage. Un escalier dans l'entrée mène au premier étage où se trouve la zone nuit de la maison : il y a ici un bureau/bibliothèque privé, la chambre principale avec salle de bain attenante et terrasse panoramique exclusive et deux chambres avec salle de bain partagée en entre. Au deuxième étage, vous accédez au grenier, partiellement utilisable, équipé d'un petit WC de service. Le bâtiment, construit en 1966, a fait l'objet d'une rénovation complète entre 2011 et 2012 avec un relooking complet des systèmes et des luminaires pour une meilleure efficacité énergétique. D'autres interventions ont concerné la toiture et l'avant-toit, remplacés par de nouvelles pièces conformes à la loi. Une nouvelle chaudière à condensation a également été installée en même temps. La villa se caractérise par des formes modernes et simples avec quelques éléments historiques récupérés, parmi lesquels se distingue la cheminée en pierre gravée. Les pièces sont caractérisées par de grandes fenêtres qui rendent la villa très lumineuse et accueillante et permettent de sortir dans le jardin depuis la plupart des pièces du rez-de-chaussée. Un garage spacieux (70 m2), aménagé lors de la rénovation, permet d'abriter confortablement jusqu'à trois voitures. La villa est entourée d'un magnifique jardin d'environ 2 500 m2, soigné dans les moindres détails et entièrement clôturé. Immédiatement en dessous de la maison se trouve la piscine de 12 × 6 m avec solarium en pierre et pergola en bois, idéale pour des petits déjeuners relaxants au bord de la piscine. De l'autre côté de la villa se trouve l'entrée de la propriété qui s'ouvre sur une allée en gravier qui mène à un parking où plusieurs voitures peuvent être garées (en plus des trois places du garage). Au total, le terrain de la propriété couvre environ 2,0 hectares.
Features:
- Parking
- Terrace
- Air Conditioning
- SwimmingPool
- Garage
- Garden Questa magnifica e prestigiosa proprietà si trova in un luogo di rara bellezza, a pochi chilometri da Arezzo in posizione strategica. Con una superficie totale di 520 mq, la villa ospita ben cinque camere (incluso un appartamento indipendente al piano terra) e dei luminosi saloni con vetrate sul giardino. Circondata da 2,0 ettari di parco, la villa può contare su un giardino ben curato con piscina 12 × 6 m e un comodo garage (80 mq). La villa si snoda su quattro livelli in totale. Al piano seminterrato si trovano una spaziosa cantina, ideale anche come rimessa, e il locale tecnico per gli impianti della villa. Al piano terra, si trovano l'ingresso, una spaziosa zona giorno con area pranzo, la cucina e un bagno di servizio. Con accesso indipendente sul lato opposto dell'edificio, un piccolo appartamento indipendente composto da due camere, bagno e lavanderia. Una scala posta nell'ingresso conduce al primo piano dove si trova la zona notte della casa: qui si trovano uno studio privato/biblioteca, la camera padronale con bagno en-suite e terrazza panoramica esclusiva e due camere con bagno condiviso nel mezzo. Al secondo piano si raggiunge la soffitta, parzialmente praticabile, dotata di una piccola toilette di servizio. L'edificio, costruito nel 1966, è stato oggetto di una completa ristrutturazione tra il 2011 e il 2012 con rifacimento completo degli impianti e degli infissi per una migliore efficienza energetica. Altri interventi hanno interessato il tetto e le gronde, sostituite con nuovi pezzi a norma. Allo stesso tempo si è anche provveduto a installare una nuova caldaia a condensazione. La villa è caratterizzata da forme moderne e semplici con alcuni elementi storici di recupero, tra i quali spicca il camino in pietra incisa. Gli ambienti sono caratterizzati da grandi finestre che rendono la villa molto luminosa e accogliente e permettono di uscire nel giardino da gran parte delle stanze al piano terra. Uno spazioso garage (70 mq), costruito in occasione della ristrutturazione, permette di mettere comodamente al riparo fino a tre auto. La villa è circondata da un bel giardino di circa 2.500 mq, curato in ogni dettaglio e interamente recintato. Subito sotto alla casa si trova la piscina 12 × 6 m con solarium in pietra e pergola in legno, ideale per delle rilassanti colazioni a bordo piscina. Sul lato opposto della villa si trova l'ingresso della proprietà che si apre su un vialetto in ghiaia che conduce a un parcheggio dove si possono parcheggiare diverse auto (oltre ai tre posti nel garage). In totale, i terreni della proprietà coprono circa 2,0 ettari.
Features:
- Parking
- Terrace
- Air Conditioning
- SwimmingPool
- Garage
- Garden This magnificent and prestigious property is located in a place of rare beauty, a few kilometers from Arezzo in a strategic position. With a total area of 520 m2, the villa houses five bedrooms (including an independent apartment on the ground floor) and bright halls with bay windows overlooking the garden. Surrounded by a 2.0-hectare park, the villa can count on a well-kept garden with a 12 × 6 m swimming pool and a comfortable garage (80 m2). The villa is spread over four levels in total. In the basement there is a spacious cellar, also ideal as a shed, and the technical room for the villa's systems. On the ground floor, there is the entrance hall, a spacious living area with dining area, the kitchen and a service bathroom. With independent access on the opposite side of the building, a small independent apartment (two bedrooms, bathroom and laundry room to be converted into a living area) completes the floor. A staircase in the entrance leads to the first floor where the sleeping area of the house is located: here there is a private study/library, the master bedroom with en-suite bathroom and exclusive panoramic terrace and two bedrooms with shared bathroom in between. On the second floor you reach the attic, partially usable, equipped with a small service toilet. The building, built in 1966, underwent a complete renovation between 2011 and 2012 with a complete makeover of the systems and fixtures for better energy efficiency. Other interventions involved the roof and the eaves, replaced with new pieces in compliance with the law. A new condensing boiler was also installed at the same time. The villa is characterized by modern and simple shapes with some recovered historical elements, among which the engraved stone fireplace stands out. The rooms are characterized by large windows which make the villa very bright and welcoming and allow you to go out into the garden from most of the rooms on the ground floor. A spacious garage (70 m2), built during the renovation, allows you to comfortably shelter up to three cars. The villa is surrounded by a beautiful garden of about 2,500 m2, with attention to every detail and entirely fenced. Immediately below the house is the 12 × 6 m swimming pool with stone solarium and wooden pergola, ideal for relaxing poolside breakfasts. On the opposite side of the villa is the entrance to the property which opens onto a gravel driveway which leads to a parking area where several cars can be parked (in addition to the three spaces in the garage). In total, the grounds of the property cover approximately 2.0 hectares.
Features:
- Parking
- Terrace
- Air Conditioning
- SwimmingPool
- Garage
- Garden Tato nádherná a prestižní nemovitost se nachází na místě vzácné krásy, pár kilometrů od Arezza, na strategickém místě. Vila o celkové ploše 520 m2 disponuje pěti ložnicemi (včetně samostatného bytu v přízemí) a světlými halami s arkýři s výhledem do zahrady. Vila je obklopena parkem o rozloze 2,0 hektaru a má udržovanou zahradu s bazénem 12 × 6 m a pohodlnou garáží (80 m2). Vila se rozkládá na celkem čtyřech podlažích. V suterénu se nachází prostorný sklep, ideální i jako kůlna, a technická místnost pro technické zázemí vily. V přízemí se nachází vstupní hala, prostorný obývací prostor s jídelnou, kuchyň a obslužná koupelna. S nezávislým přístupem na opačné straně budovy doplňuje patro malý samostatný byt (dvě ložnice, koupelna a prádelna, které mají být přeměněny na obývací část). Schodiště ve vstupním prostoru vede do prvního patra, kde se nachází spací část domu: zde je soukromá pracovna/knihovna, hlavní ložnice s vlastní koupelnou a exkluzivní panoramatickou terasou a mezi nimi dvě ložnice se společnou koupelnou. Z druhého patra je vstup do podkroví, částečně využitelného, vybaveného malou obslužnou toaletou. Budova, jejíž historie sahá až do roku 1966, prošla v letech 2011 až 2012 kompletní rekonstrukcí, přičemž systémy a zařizovací předměty byly kompletně obnoveny pro lepší energetickou účinnost. Další zásahy se týkaly střechy a okapu, které byly v souladu se zákonem nahrazeny novými částmi. Současně byl instalován nový kondenzační kotel. Vila se vyznačuje moderními a jednoduchými tvary s některými restaurovanými historickými prvky, mezi nimiž vyniká rytý kamenný krb. Pokoje se vyznačují velkými okny, díky nimž je vila velmi světlá a přívětivá, což vám umožní vyjít do zahrady z většiny pokojů v přízemí. Prostorná garáž (70 m2), postavená v rámci rekonstrukce, pojme až tři auta. Vila je obklopena krásnou zahradou o rozloze cca 2 500 m2, propracovanou do nejmenších detailů a plně oplocenou. Přímo pod domem se nachází bazén 12 × 6 m s kamenným soláriem a dřevěnou pergolou, ideální pro relaxační snídani u bazénu. Na opačné straně vily je vchod do nemovitosti, který vede na štěrkovou příjezdovou cestu, která vede na parkoviště, kde lze zaparkovat několik aut (kromě tří parkovacích míst v garáži). Celkem se nemovitost rozkládá na přibližně 2,0 hektarech.
Features:
- Parking
- Terrace
- Air Conditioning
- SwimmingPool
- Garage
- Garden Αυτό το υπέροχο και αριστοκρατικό ακίνητο βρίσκεται σε ένα μέρος σπάνιας ομορφιάς, λίγα χιλιόμετρα από το Αρέτσο σε στρατηγική θέση. Με συνολικό εμβαδόν 520 m2, η βίλα διαθέτει πέντε υπνοδωμάτια (συμπεριλαμβανομένου ενός ανεξάρτητου διαμερίσματος στο ισόγειο) και φωτεινές αίθουσες με παράθυρα από το δάπεδο μέχρι την οροφή με θέα στον κήπο. Περιτριγυρισμένη από ένα πάρκο 2,0 εκταρίων, η βίλα μπορεί να υπολογίζει σε έναν καλά διατηρημένο κήπο με πισίνα 12 × 6 m και άνετο γκαράζ (80 m2). Η βίλα εκτείνεται σε τέσσερα επίπεδα συνολικά. Στο υπόγειο υπάρχει ένα ευρύχωρο κελάρι, ιδανικό και ως υπόστεγο, και το τεχνικό δωμάτιο για τα συστήματα της βίλας. Στο ισόγειο βρίσκεται ο χώρος υποδοχής, ένα ευρύχωρο σαλόνι με τραπεζαρία, η κουζίνα και ένα υπηρεσιακό μπάνιο. Με ανεξάρτητη πρόσβαση στην απέναντι πλευρά του κτηρίου, ένα μικρό ανεξάρτητο διαμέρισμα (δύο υπνοδωμάτια, μπάνιο και laundry room που θα μετατραπεί σε σαλόνι) ολοκληρώνει τον όροφο. Μια σκάλα στην είσοδο οδηγεί στον πρώτο όροφο όπου βρίσκεται ο χώρος ύπνου του σπιτιού: εδώ υπάρχει ένα ιδιωτικό γραφείο / βιβλιοθήκη, το κύριο υπνοδωμάτιο με ιδιωτικό μπάνιο και αποκλειστική πανοραμική βεράντα και δύο υπνοδωμάτια με κοινόχρηστο μπάνιο ενδιάμεσα. Στον δεύτερο όροφο έχετε πρόσβαση στη σοφίτα, μερικώς χρησιμοποιήσιμη, εξοπλισμένη με μια μικρή τουαλέτα υπηρεσίας. Το κτίριο, που χτίστηκε το 1966, υποβλήθηκε σε πλήρη ανακαίνιση μεταξύ 2011 και 2012 με πλήρη ανακαίνιση των συστημάτων και των φωτιστικών για καλύτερη ενεργειακή απόδοση. Άλλες επεμβάσεις αφορούσαν τη στέγη και τις μαρκίζες, οι οποίες αντικαταστάθηκαν από νέα δωμάτια σύμφωνα με το νόμο. Ένας νέος λέβητας συμπύκνωσης εγκαταστάθηκε επίσης ταυτόχρονα. Η βίλα χαρακτηρίζεται από μοντέρνα και λιτά σχήματα με κάποια ανακτημένα ιστορικά στοιχεία, ανάμεσα στα οποία ξεχωρίζει το εγχάρακτο πέτρινο τζάκι. Τα δωμάτια χαρακτηρίζονται από μεγάλα παράθυρα που κάνουν τη βίλα πολύ φωτεινή και φιλόξενη και σας επιτρέπουν να βγείτε στον κήπο από τα περισσότερα δωμάτια στο ισόγειο. Ένα ευρύχωρο γκαράζ (70 m2), εξοπλισμένο κατά τη διάρκεια της ανακαίνισης, μπορεί άνετα να φιλοξενήσει έως και τρία αυτοκίνητα. Η βίλα περιβάλλεται από έναν όμορφο κήπο περίπου 2.500 m2, φροντισμένο μέχρι την παραμικρή λεπτομέρεια και πλήρως περιφραγμένο. Ακριβώς κάτω από το σπίτι βρίσκεται η πισίνα 12 × 6 μέτρων με πέτρινο σολάριουμ και ξύλινη πέργκολα, ιδανική για χαλαρωτικό πρωινό δίπλα στην πισίνα. Από την άλλη πλευρά της βίλας βρίσκεται η είσοδος του ακινήτου που ανοίγει σε ένα δρόμο με χαλίκι που οδηγεί σε ένα χώρο στάθμευσης όπου μπορούν να σταθμεύσουν πολλά αυτοκίνητα (εκτός από τις τρεις θέσεις γκαράζ). Συνολικά, η γη του ακινήτου καλύπτει περίπου 2,0 εκτάρια.
Features:
- Parking
- Terrace
- Air Conditioning
- SwimmingPool
- Garage
- Garden