1 260 921 427 RUB
КАРТИНКИ ЗАГРУЖАЮТСЯ...
Дом (Продажа)
Ссылка:
EDEN-T79812850
/ 79812850
Ссылка:
EDEN-T79812850
Страна:
IT
Город:
Pietrasanta
Почтовый индекс:
55045
Категория:
Жилая
Тип сделки:
Продажа
Тип недвижимости:
Дом
Площадь:
1 140 м²
Комнат:
25
Спален:
12
Ванных:
10
ПОХОЖИЕ ОБЪЯВЛЕНИЯ
СТОИМОСТЬ ЖИЛЬЯ ПО ТИПАМ НЕДВИЖИМОСТИ ПЬЕТРАСАНТА
ЦЕНЫ ЗА М² НЕДВИЖИМОСТИ В СОСЕДНИХ ГОРОДАХ
| Город |
Сред. цена м2 дома |
Сред. цена м2 квартиры |
|---|---|---|
| Лукка | 245 915 RUB | 343 275 RUB |
| Тоскана | 234 739 RUB | 324 172 RUB |
| Ареццо | 194 902 RUB | 218 415 RUB |
| Бастия | - | 273 274 RUB |
| Ломбардия | 197 292 RUB | 286 045 RUB |
| Брешиа | 214 284 RUB | 297 435 RUB |
| Верхняя Корсика | 290 381 RUB | 305 506 RUB |
| Корсика | 292 133 RUB | 329 668 RUB |
| Ментона | 678 540 RUB | 639 025 RUB |
| Рокбрюн-Кап-Мартен | 928 795 RUB | 724 078 RUB |
| Комо | 201 281 RUB | 294 389 RUB |
| Монако | - | 5 359 222 RUB |
| Марке | 179 329 RUB | 250 521 RUB |
| Венеция | 177 890 RUB | 270 697 RUB |
| Больё-сюр-Мер | - | 981 557 RUB |
| Венеция | - | 565 678 RUB |
| Варесе | 181 429 RUB | 239 073 RUB |
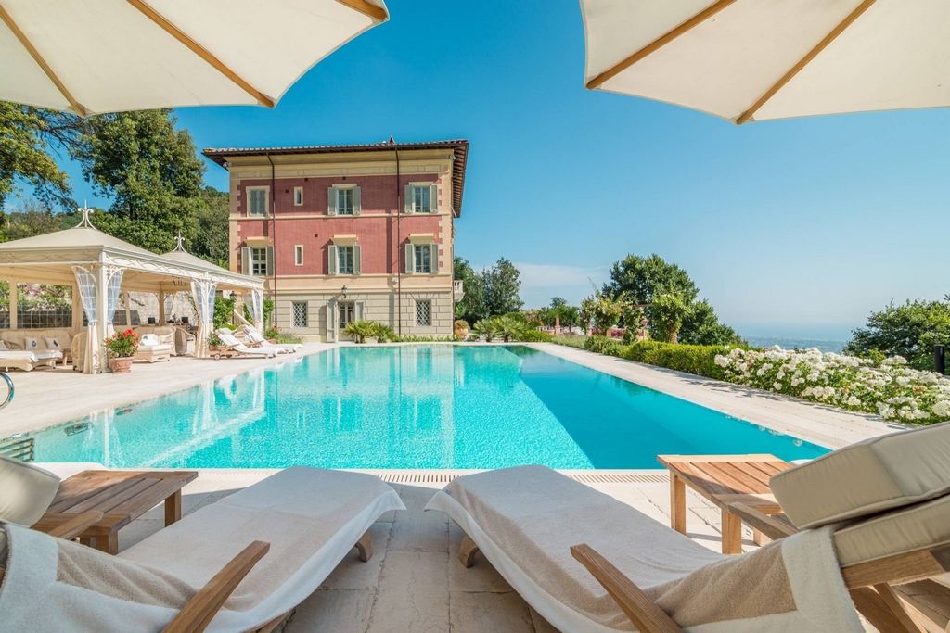
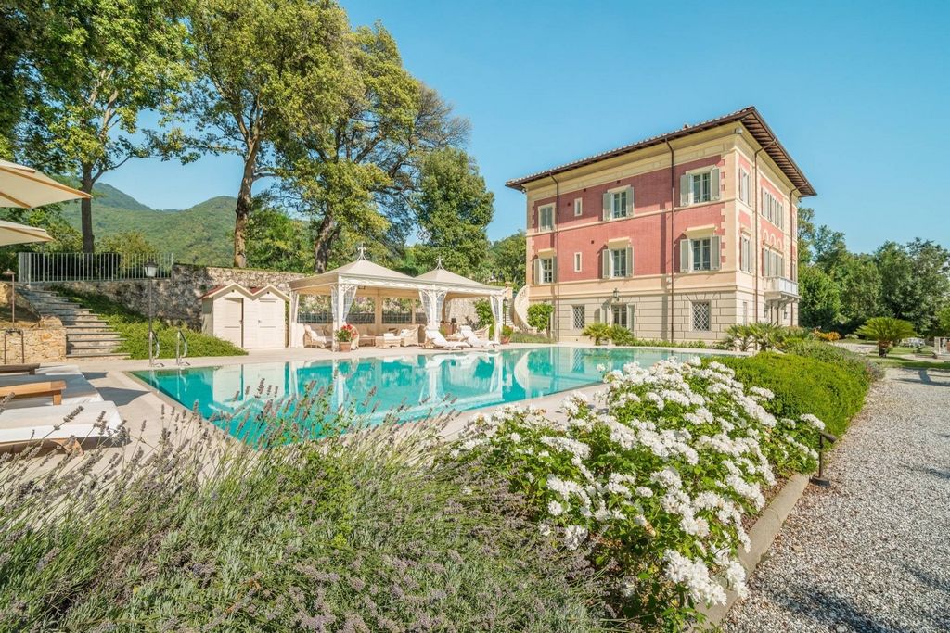
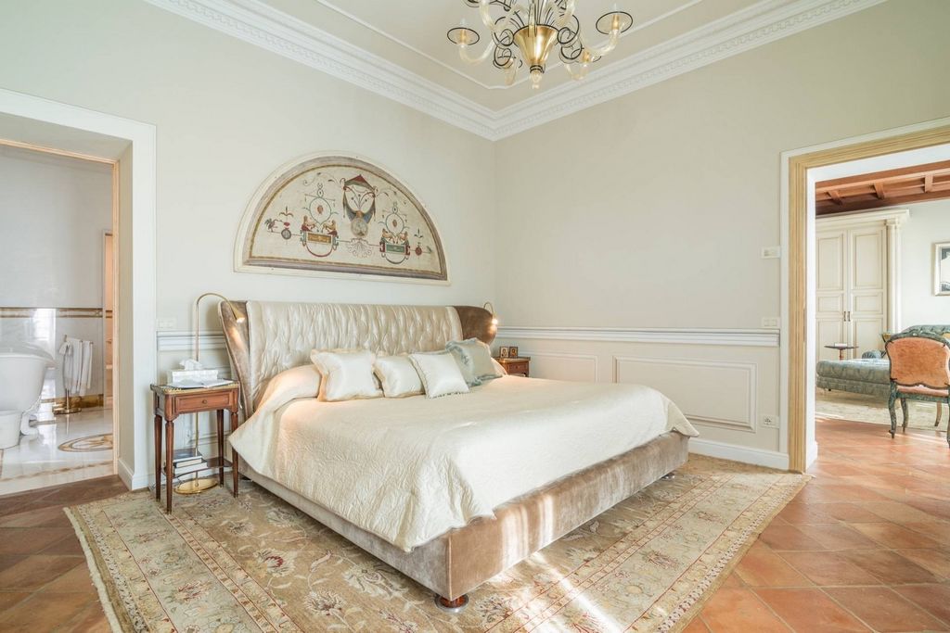
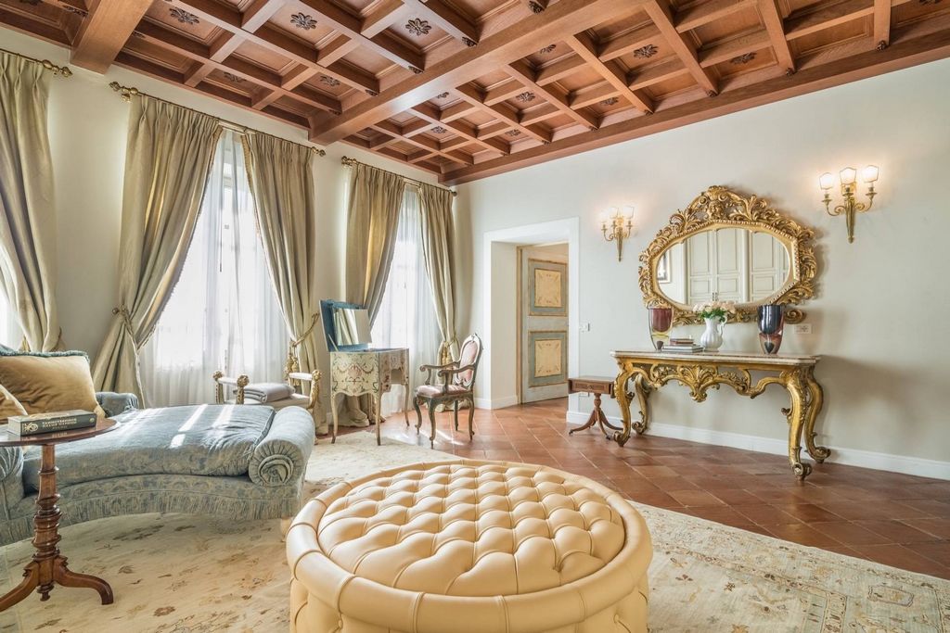
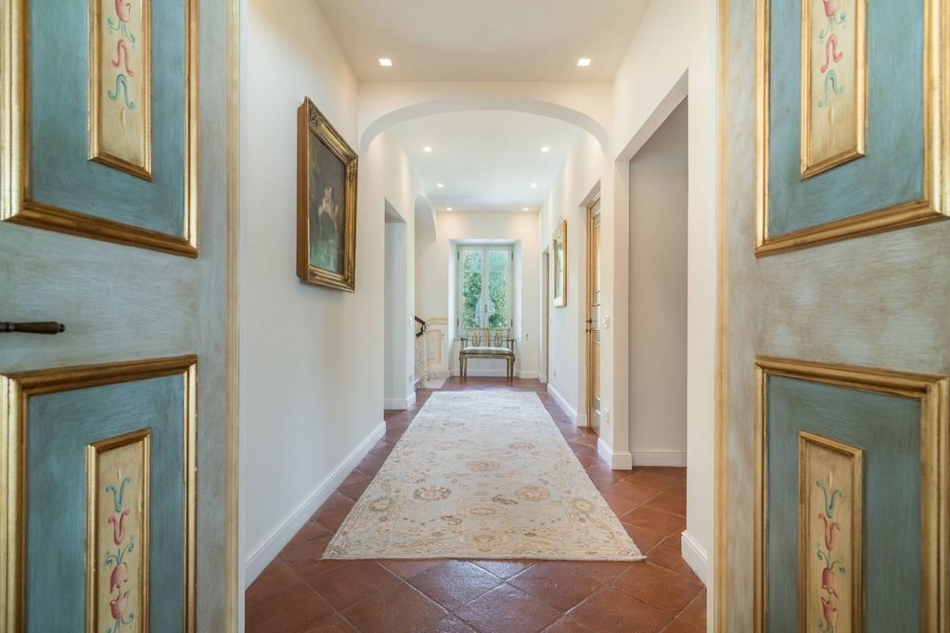
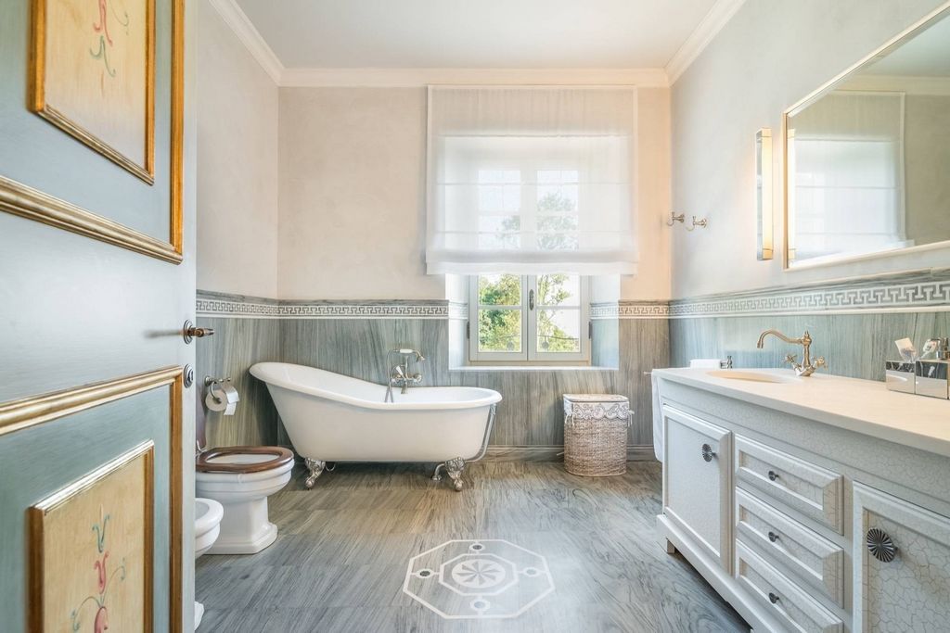
THE VILLA
Villa Anna is an imposing 18th century Tuscan classic villa, meticulously rebuilt in 2009. Historically known as "Villa Cerpelli", it is believed to be one of the oldest properties in the area dating back to around 1780. Surrounded by manicured gardens in the heart of an imposing forest, the front of the Villa is open to a breathtaking panorama that embraces the entire Tuscan archipelago in a single glance: from Livorno, the island of Elba and Corsica on the left to the Ligurian coast on the right.
Carefully restored and rebuilt, the property still has many of its original features: terracotta and marble floors, antique marble stairways and cast iron balustrades. The whole property is surrounded by its original wall made of local stone.
The property consists of the main house (La Villa) and an independent Tuscan country house (The Dependance), ideal for guests or parents.
Ground floor
The entrance of the house opens into a linear corridor paved in original gray and white Carrara marble. An elegant open corridor divided by vaulted arched doors joins the formal dining room with the breakfast room on the left and the charming drawing / tea room on the right. The terracotta ceiling of the rooms is a brilliantly executed masterpiece in the neoclassical style.
All windows overlook the sea and the dining room door opens onto the Belvedere terrace.
All kitchen cabinets have been custom made by local crafts and appliances include a state of the art Grand Palais 180 stove from La Cornue, Gaggenau equipment, large Sub Zero refrigerator and a group of wine coolers.
First floor
Almost all the interiors of the Villa maintain their initial layout. The vaulted ceiling entrance hall features an original white Carrara marble staircase with painted cast iron railings, connecting the first floor to the second floor and the attic. The main living room has a perfect view of the sea from its ancient balcony.
The first floor features a study with a gray oak bookcase. This double view room overlooks the swimming pool and gardens facing the sea. A spacious bedroom with a separate living room and en-suite is located to the left of the main entrance.
Second floor
The large master bedroom has a large dressing room and ensuite bathroom. Two further large bedrooms share the bathroom finished in the incredibly rare marble called "Cippolino".
There is a cozy living room with private shower and toilet which connects with one of the bedrooms which can be used as an au pair bedroom, a children's bedroom or a study.
Lactic
The attic boasts a splendid outdoor seating area under spectacular chestnut beams. This space can be transformed according to your personal preferences, potential plans for this have already been worked out. For example: A fun room with a bar, a game table and a small library. There is a separate bedroom with a separate toilet and two closets.
The dependence
Building boasting large ancillary accommodations ideal for guests, staff and entertainment. The building is a traditional Tuscan country house on two floors. It has been divided into two well equipped apartments with a small kitchen, garden and orchard in front.
On the ground floor there is a summer kitchen with a traditional wood stove and a covered terrace for outdoor summer dining. The kitchen is connected to a living room which can also be used as a dining room during the winter. There is a further lounge / TV room, a separate toilet and a vaulted cellar.
Gardens and grounds
The house is surrounded on all sides by ligh ... Показать больше Показать меньше Villa Anna is located in an exclusive way on a plateau of about 5,000 square meters on the Versilia hills, overlooking the ancient city of Pietrasanta. It is located about 10 km from the sea. The villa is situated in an ideal logistical position, which allows easy access to Milan, Rome, Florence and Geneva and all the famous destinations of the Cote d'Azur. Pisa international airport is about 40 km away.
THE VILLA
Villa Anna is an imposing 18th century Tuscan classic villa, meticulously rebuilt in 2009. Historically known as "Villa Cerpelli", it is believed to be one of the oldest properties in the area dating back to around 1780. Surrounded by manicured gardens in the heart of an imposing forest, the front of the Villa is open to a breathtaking panorama that embraces the entire Tuscan archipelago in a single glance: from Livorno, the island of Elba and Corsica on the left to the Ligurian coast on the right.
Carefully restored and rebuilt, the property still has many of its original features: terracotta and marble floors, antique marble stairways and cast iron balustrades. The whole property is surrounded by its original wall made of local stone.
The property consists of the main house (La Villa) and an independent Tuscan country house (The Dependance), ideal for guests or parents.
Ground floor
The entrance of the house opens into a linear corridor paved in original gray and white Carrara marble. An elegant open corridor divided by vaulted arched doors joins the formal dining room with the breakfast room on the left and the charming drawing / tea room on the right. The terracotta ceiling of the rooms is a brilliantly executed masterpiece in the neoclassical style.
All windows overlook the sea and the dining room door opens onto the Belvedere terrace.
All kitchen cabinets have been custom made by local crafts and appliances include a state of the art Grand Palais 180 stove from La Cornue, Gaggenau equipment, large Sub Zero refrigerator and a group of wine coolers.
First floor
Almost all the interiors of the Villa maintain their initial layout. The vaulted ceiling entrance hall features an original white Carrara marble staircase with painted cast iron railings, connecting the first floor to the second floor and the attic. The main living room has a perfect view of the sea from its ancient balcony.
The first floor features a study with a gray oak bookcase. This double view room overlooks the swimming pool and gardens facing the sea. A spacious bedroom with a separate living room and en-suite is located to the left of the main entrance.
Second floor
The large master bedroom has a large dressing room and ensuite bathroom. Two further large bedrooms share the bathroom finished in the incredibly rare marble called "Cippolino".
There is a cozy living room with private shower and toilet which connects with one of the bedrooms which can be used as an au pair bedroom, a children's bedroom or a study.
Lactic
The attic boasts a splendid outdoor seating area under spectacular chestnut beams. This space can be transformed according to your personal preferences, potential plans for this have already been worked out. For example: A fun room with a bar, a game table and a small library. There is a separate bedroom with a separate toilet and two closets.
The dependence
Building boasting large ancillary accommodations ideal for guests, staff and entertainment. The building is a traditional Tuscan country house on two floors. It has been divided into two well equipped apartments with a small kitchen, garden and orchard in front.
On the ground floor there is a summer kitchen with a traditional wood stove and a covered terrace for outdoor summer dining. The kitchen is connected to a living room which can also be used as a dining room during the winter. There is a further lounge / TV room, a separate toilet and a vaulted cellar.
Gardens and grounds
The house is surrounded on all sides by ligh ... Villa Anna si trova in modo esclusivo su un altopiano di circa 5.000 mq sulle colline della Versilia, affacciato sull'antica città di Pietrasanta. Si trova a circa 10 km dal mare. La villa è situata in una posizione logistica ideale, che consente un facile accesso a Milano, Roma, Firenze e Ginevra e tutte le famose destinazioni della Costa Azzurra. L'aeroporto Internazionale di Pisa dista circa 40 km.
LA VILLA
Villa Anna è un'imponente villa classica toscana del 18 ° secolo, meticolosamente ricostruita nel 2009. Storicamente conosciuta come "Villa Cerpelli", si ritiene che sia una delle proprietà più antiche della zona risalente al 1780 circa. Circondata da giardini curatissimi nel cuore di un bosco imponente, la facciata della Villa si apre su un panorama mozzafiato che abbraccia in un solo sguardo l'intero arcipelago toscano: da Livorno, l'isola d'Elba e la Corsica a sinistra fino alla costa ligure a destra.
Accuratamente restaurata e ricostruita, la proprietà conserva ancora molte delle sue caratteristiche originali: pavimenti in cotto e marmo, antiche scale in marmo e balaustre in ghisa. L'intera proprietà è circondata dal suo muro originale in pietra locale.
La proprietà è composta dalla casa principale (La Villa) e da una casa di campagna toscana indipendente (La Dependance), ideale per ospiti o genitori.
Pianterreno
L'ingresso della casa si apre in un corridoio lineare pavimentato in marmo originale grigio e bianco di Carrara. Un elegante corridoio aperto diviso da porte ad arco a volta unisce la sala da pranzo formale con la sala colazione a sinistra e l'affascinante sala da disegno / tè a destra. Il soffitto in cotto delle stanze è un capolavoro brillantemente eseguito in stile neoclassico.
Tutte le finestre si affacciano sul mare e la porta della sala da pranzo si apre sulla terrazza Belvedere.
Tutti i mobili da cucina sono stati realizzati su misura dall'artigianato locale e gli elettrodomestici includono una stufa Grand Palais 180 all'avanguardia di La Cornue, attrezzature Gaggenau, grande frigorifero Sub Zero e un gruppo di refrigeratori per vino.
Pianterreno
Quasi tutti gli interni della Villa mantengono il loro impianto iniziale. L'atrio d'ingresso con soffitto a volta presenta un'originale scala in marmo bianco di Carrara con ringhiere in ghisa dipinta, che collega il primo piano al secondo piano e al sottotetto. Il soggiorno principale ha una vista perfetta sul mare dal suo antico balcone.
Il primo piano ospita uno studio con una libreria in rovere grigio. Questa camera doppia con vista si affaccia sulla piscina e sui giardini affacciati sul mare. Una spaziosa camera da letto con soggiorno separato e bagno privato si trova a sinistra dell'ingresso principale.
Secondo piano
La grande camera da letto principale ha un ampio spogliatoio e bagno privato. Altre due ampie camere condividono il bagno rifinito nel marmo incredibilmente raro chiamato "Cippolino".
C'è un accogliente soggiorno con doccia e servizi igienici privati che si collega con una delle camere da letto che può essere utilizzata come camera da letto alla pari, camera da letto per bambini o studio.
Lattico
La mansarda vanta una splendida area salotto all'aperto sotto spettacolari travi di castagno. Questo spazio può essere trasformato in base alle tue preferenze personali, i potenziali piani per questo sono già stati elaborati. Ad esempio: una stanza divertente con un bar, un tavolo da gioco e una piccola biblioteca. C'è una camera da letto separata con servizi igienici separati e due armadi.
La dipendenza
Edificio che vanta ampie sistemazioni accessorie ideali per gli ospiti, il personale e l'intrattenimento. L'edificio è una tradizionale casa di campagna toscana su due piani. È stato diviso in due appartamenti ben attrezzati con una piccola cucina, giardino e frutteto di fronte.
Al piano terra c'è una cucina estiva con una stufa a legna tradizionale e una terrazza coperta per mangiare all'aperto in estate. La cucina è collegata ad un soggiorno che può essere utilizzato anche come sala da pranzo durante l'inverno. C'è un ulteriore salotto / sala TV, una toilette separata e una cantina a volta.
Giardini e terreni
La casa è circondata su tutti i lati da ... Villa Anna est située de manière exclusive sur un plateau d’environ 5 000 mètres carrés sur les collines de la Versilia, surplombant l’ancienne ville de Pietrasanta. Il est situé à environ 10 km de la mer. La villa est située dans une position logistique idéale, ce qui permet un accès facile à Milan, Rome, Florence et Genève et à toutes les destinations célèbres de la Côte d’Azur. L’aéroport international de Pise est à environ 40 km.
LA VILLA
Villa Anna est une imposante villa toscane classique du 18ème siècle, méticuleusement reconstruite en 2009. Historiquement connue sous le nom de « Villa Cerpelli », on pense qu’il s’agit de l’une des plus anciennes propriétés de la région, datant d’environ 1780. Entourée de jardins bien entretenus au cœur d’une forêt imposante, la façade de la Villa s’ouvre sur un panorama à couper le souffle qui embrasse tout l’archipel toscan d’un seul coup d’œil : de Livourne, l’île d’Elbe et la Corse à gauche à la côte ligure à droite.
Soigneusement restaurée et reconstruite, la propriété a conservé de nombreuses caractéristiques d’origine : sols en terre cuite et en marbre, escaliers anciens en marbre et balustrades en fonte. L’ensemble de la propriété est entouré de son mur d’origine en pierre locale.
La propriété se compose de la maison principale (La Villa) et d’une maison de campagne toscane indépendante (La Dépendance), idéale pour les invités ou les parents.
Rez-de-chaussée
L’entrée de la maison s’ouvre sur un couloir linéaire pavé de marbre de Carrare gris et blanc d’origine. Un élégant couloir ouvert divisé par des portes voûtées cintrées relie la salle à manger formelle avec la salle de petit-déjeuner sur la gauche et le charmant salon / salon de thé sur la droite. Le plafond en terre cuite des chambres est un chef-d’œuvre brillamment exécuté dans le style néoclassique.
Toutes les fenêtres donnent sur la mer et la porte de la salle à manger s’ouvre sur la terrasse du Belvédère.
Toutes les armoires de cuisine ont été fabriquées sur mesure par des artisans locaux et les appareils comprennent une cuisinière Grand Palais 180 à la pointe de la technologie de La Cornue, des équipements Gaggenau, un grand réfrigérateur Sub Zero et un groupe de refroidisseurs de vin.
Rez-de-chaussée
Presque tous les intérieurs de la Villa conservent leur disposition initiale. Le hall d’entrée au plafond voûté dispose d’un escalier original en marbre blanc de Carrare avec des balustrades en fonte peinte, reliant le premier étage au deuxième étage et au grenier. Le salon principal offre une vue parfaite sur la mer depuis son ancien balcon.
Le premier étage dispose d’un bureau avec une bibliothèque en chêne gris. Cette chambre double vue donne sur la piscine et les jardins face à la mer. Une chambre spacieuse avec un salon séparé et une salle de bains privative est située à gauche de l’entrée principale.
Deuxième étage
La grande chambre principale dispose d’un grand dressing et d’une salle de bain attenante. Deux autres grandes chambres partagent la salle de bain finie dans le marbre incroyablement rare appelé « Cippolino ».
Il y a un salon confortable avec douche et toilettes privées qui communique avec l’une des chambres qui peut être utilisée comme chambre au pair, chambre d’enfant ou bureau.
Lactique
Le grenier dispose d’un splendide coin salon extérieur sous des poutres en châtaignier spectaculaires. Cet espace peut être transformé selon vos préférences personnelles, des plans potentiels pour cela ont déjà été élaborés. Par exemple : une salle de jeux avec un bar, une table de jeu et une petite bibliothèque. Il y a une chambre séparée avec des toilettes séparées et deux placards.
La dépendance
Bâtiment bénéficiant de grands logements auxiliaires idéaux pour les clients, le personnel et les divertissements. Le bâtiment est une maison de campagne toscane traditionnelle sur deux étages. Il a été divisé en deux appartements bien équipés avec une petite cuisine, un jardin et un verger à l’avant.
Au rez-de-chaussée, il y a une cuisine d’été avec un poêle à bois traditionnel et une terrasse couverte pour les repas d’été en plein air. La cuisine est reliée à un salon qui peut également servir de salle à manger pendant l’hiver. Il y a un autre salon / salle de télévision, un WC séparé et une cave voûtée.
Jardins et terrains
La maison est entourée de tous les côtés par des ... Villa Anna se nachází exkluzivním způsobem na náhorní plošině o rozloze asi 5 000 metrů čtverečních na kopcích Versilia s výhledem na starobylé město Pietrasanta. Nachází se asi 10 km od moře. Vila se nachází v ideální logistické poloze, která umožňuje snadný přístup do Milána, Říma, Florencie a Ženevy a všech známých destinací Azurového pobřeží. Mezinárodní letiště Pisa je vzdálené asi 40 km.
VILA
Villa Anna je impozantní toskánská klasická vila z 18. století, pečlivě zrekonstruovaná v roce 2009. Historicky známá jako "Villa Cerpelli" je považována za jednu z nejstarších nemovitostí v oblasti, jejíž historie sahá až kolem roku 1780. Obklopen pěstěnými zahradami v srdci impozantního lesa, přední část vily je otevřena úchvatnému panoramatu, které zahrnuje celé toskánské souostroví v jediném pohledu: od Livorna, ostrova Elba a Korsiky po levé straně až po ligurské pobřeží vpravo.
Pečlivě zrekonstruovaná a přestavěná nemovitost má stále mnoho původních prvků: terakotové a mramorové podlahy, starožitná mramorová schodiště a litinové balustrády. Celý pozemek je obehnán původní zdí z místního kamene.
Nemovitost se skládá z hlavního domu (La Villa) a samostatného toskánského venkovského domu (The Dependance), který je ideální pro hosty nebo rodiče.
Přízemí
Vstup do domu se otevírá do lineární chodby dlážděné původním šedým a bílým karrarským mramorem. Elegantní otevřená chodba rozdělená klenutými klenutými dveřmi spojuje formální jídelnu s jídelnou na levé straně a okouzlující místností s kuchyní / čajovnou na pravé straně. Terakotový strop pokojů je brilantně provedeným mistrovským dílem v neoklasicistním stylu.
Všechna okna mají výhled na moře a dveře do jídelny se otevírají na terasu Belvedere.
Všechny kuchyňské skříňky byly vyrobeny na zakázku místními řemeslníky a spotřebiče zahrnují nejmodernější sporák Grand Palais 180 od La Cornue, vybavení Gaggenau, velkou lednici Sub Zero a skupinu vinoték.
Přízemí
Téměř všechny interiéry vily si zachovávají svou původní dispozici. Klenutá stropní vstupní hala je vybavena původním schodištěm z bílého carrarského mramoru s malovaným litinovým zábradlím, které spojuje první patro s druhým patrem a podkrovím. Z hlavního obývacího pokoje je ze starobylého balkonu dokonalý výhled na moře.
V prvním patře se nachází pracovna s knihovnou z šedého dubu. Tento dvoulůžkový pokoj s výhledem na bazén a zahradu s výhledem na moře. Prostorná ložnice s odděleným obývacím pokojem a vlastní koupelnou se nachází vlevo od hlavního vchodu.
Druhé patro
Velká hlavní ložnice má velkou šatnu a vlastní koupelnu. Další dvě velké ložnice sdílejí koupelnu s neuvěřitelně vzácným mramorem zvaným "Cippolino".
K dispozici je útulný obývací pokoj s vlastním sprchovým koutem a toaletou, který je propojen s jednou z ložnic, kterou lze využít jako au pair ložnici, dětský pokoj nebo pracovnu.
Mléčný
Podkroví se pyšní nádherným venkovním posezením pod velkolepými kaštanovými trámy. Tento prostor lze proměnit podle vašich osobních preferencí, potenciální plány pro to již byly vypracovány. Například: Zábavná místnost s barem, herním stolem a malou knihovnou. Je zde samostatná ložnice se samostatnou toaletou a dvěma komorami.
Závislost
Budova se může pochlubit velkými doplňkovými ubytováními ideálními pro hosty, personál a zábavu. Budova je tradiční toskánský venkovský dům na dvou podlažích. Je rozdělen na dva dobře vybavené apartmány s malou kuchyní, zahradou a ovocným sadem v přední části.
V přízemí se nachází letní kuchyně s tradičními kamny na dřevo a krytá terasa pro venkovní letní stolování. Kuchyň je propojena s obývacím pokojem, který lze v zimě využít i jako jídelnu. K dispozici je další společenská místnost / TV místnost, samostatná toaleta a klenutý sklep.
Zahrady a pozemky
Dům je ze všech stran obklopen světlými ... Willa Anna znajduje się w ekskluzywny sposób na płaskowyżu o powierzchni około 5 000 metrów kwadratowych na wzgórzach Versilia, z widokiem na starożytne miasto Pietrasanta. Znajduje się około 10 km od morza. Willa znajduje się w idealnym miejscu logistycznym, co umożliwia łatwy dostęp do Mediolanu, Rzymu, Florencji i Genewy oraz wszystkich słynnych miejsc Lazurowego Wybrzeża. Odległość od międzynarodowego lotniska w wynosi około 40 km.
WILLA
Villa Anna to imponująca XVIII-wieczna toskańska klasyczna willa, skrupulatnie odbudowana w 2009 roku. Historycznie znana jako "Villa Cerpelli", uważa się, że jest to jedna z najstarszych nieruchomości w okolicy, pochodząca z około 1780 roku. Otoczona wypielęgnowanymi ogrodami w sercu imponującego lasu, front willi jest otwarty na zapierającą dech w piersiach panoramę, która obejmuje cały archipelag toskański w jednym spojrzeniu: od Livorno, wyspy Elba i Korsyka po lewej stronie po wybrzeże Ligurii po prawej.
Starannie odrestaurowana i odbudowana posiadłość zachowała wiele oryginalnych elementów: posadzki z terakoty i marmuru, zabytkowe marmurowe schody i żeliwne balustrady. Cała posiadłość otoczona jest oryginalnym murem wykonanym z lokalnego kamienia.
Nieruchomość składa się z głównego domu (La Villa) i niezależnego toskańskiego wiejskiego domu (The Dependance), idealnego dla gości lub rodziców.
Parter
Wejście do domu otwiera się na liniowy korytarz wyłożony oryginalnym szaro-białym marmurem karraryjskim. Elegancki otwarty korytarz podzielony sklepionymi łukowymi drzwiami łączy formalną jadalnię z salą śniadaniową po lewej stronie i uroczą salą salonowo-herbacianą po prawej. Terakotowy sufit pokoi jest genialnie wykonanym arcydziełem w stylu neoklasycystycznym.
Wszystkie okna wychodzą na morze, a drzwi do jadalni otwierają się na taras Belvedere.
Wszystkie szafki kuchenne zostały wykonane na zamówienie przez lokalnych rzemieślników i urządzenia, w tym najnowocześniejszą kuchenkę Grand Palais 180 z La Cornue, sprzęt Gaggenau, dużą lodówkę Sub Zero i grupę chłodziarek do wina.
Parter
Prawie wszystkie wnętrza Willi zachowały swój pierwotny układ. W holu wejściowym ze sklepionym sufitem znajdują się oryginalne schody z białego marmuru karraryjskiego z malowanymi żeliwnymi balustradami, łączące pierwsze piętro z drugim piętrem i poddaszem. Z głównego salonu roztacza się doskonały widok na morze ze starożytnego balkonu.
Na pierwszym piętrze znajduje się gabinet z regałem z szarego dębu. Jest to pokój dwuosobowy z widokiem na basen i ogród z widokiem na morze. Przestronna sypialnia z oddzielnym salonem i łazienką znajduje się na lewo od głównego wejścia.
Drugie piętro
W dużej głównej sypialni znajduje się duża garderoba i łazienka. Dwie kolejne duże sypialnie dzielą łazienkę wykończoną niezwykle rzadkim marmurem zwanym "Cippolino".
Do dyspozycji Gości jest przytulny salon z prywatnym prysznicem i toaletą, który łączy się z jedną z sypialni, która może służyć jako sypialnia au pair, sypialnia dziecięca lub gabinet.
Mleczny
Na poddaszu znajduje się wspaniała część wypoczynkowa na świeżym powietrzu pod spektakularnymi kasztanowymi belkami. Przestrzeń ta może zostać przekształcona zgodnie z osobistymi preferencjami, potencjalne plany w tym zakresie zostały już opracowane. Na przykład: pokój zabaw z barem, stołem do gier i małą biblioteką. Do dyspozycji Gości jest oddzielna sypialnia z osobną toaletą i dwiema szafami.
Zależność
Budynek szczycący się dużymi pomieszczeniami pomocniczymi, idealny dla gości, personelu i rozrywki. Budynek jest tradycyjnym toskańskim wiejskim domem na dwóch piętrach. Został podzielony na dwa dobrze wyposażone apartamenty z małą kuchnią, ogrodem i sadem przed domem.
Na parterze znajduje się letnia kuchnia z tradycyjnym piecem opalanym drewnem oraz zadaszony taras, na którym można spożywać posiłki na świeżym powietrzu. Kuchnia połączona jest z salonem, który w okresie zimowym może służyć również jako jadalnia. Do dyspozycji Gości jest kolejny salon / sala telewizyjna, oddzielna toaleta i sklepiona piwnica.
Ogrody i tereny
Dom otoczony jest ze wszystkich stron lekkim ...