142 287 621 RUB
КАРТИНКИ ЗАГРУЖАЮТСЯ...
Квартира (Продажа)
Ссылка:
EDEN-T103364775
/ 103364775
Ссылка:
EDEN-T103364775
Страна:
NL
Город:
Amsterdam
Почтовый индекс:
1071 MZ
Категория:
Жилая
Тип сделки:
Продажа
Тип недвижимости:
Квартира
Площадь:
166 м²
Комнат:
5
Спален:
3
Ванных:
1
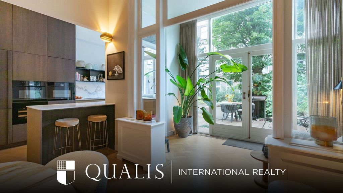
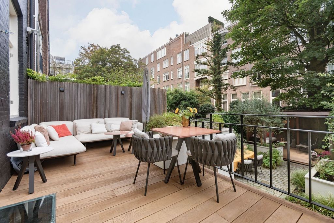
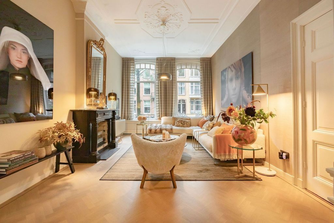
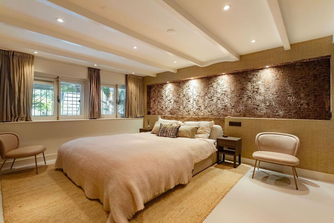
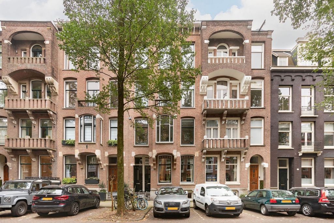
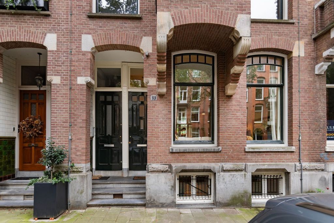
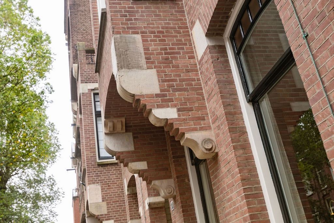
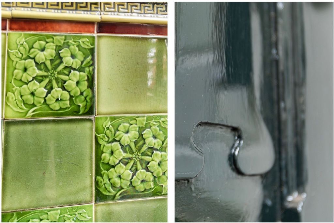
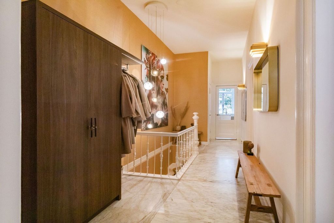
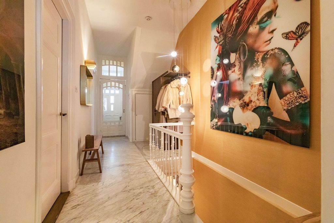
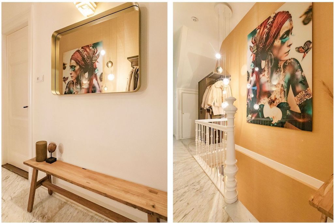
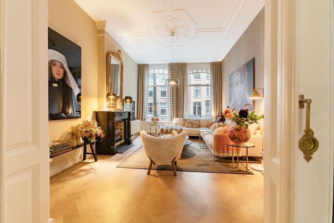
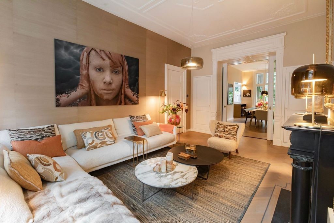
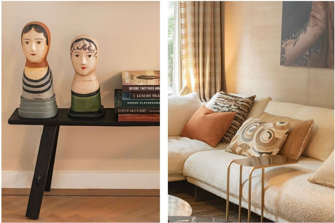

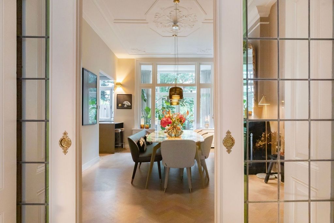
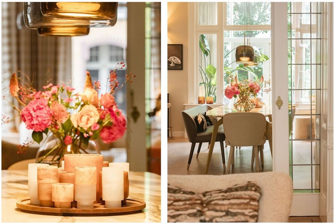
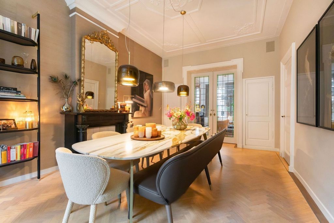
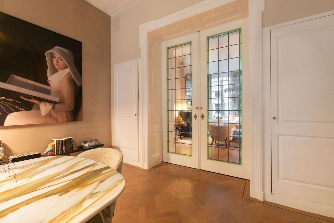
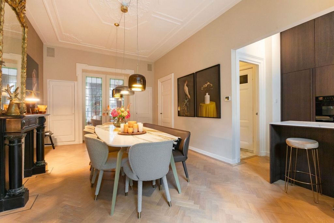
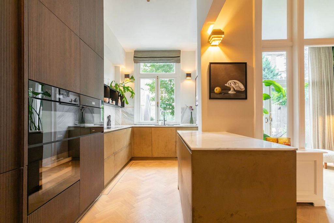
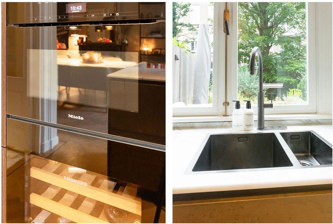
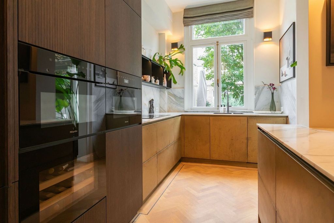
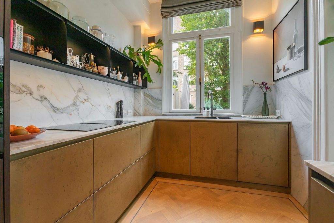
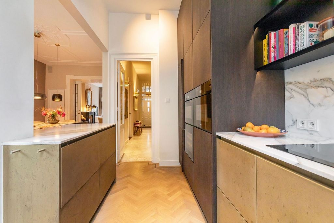
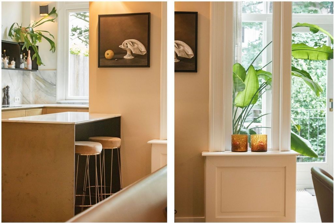
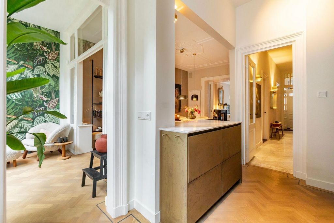
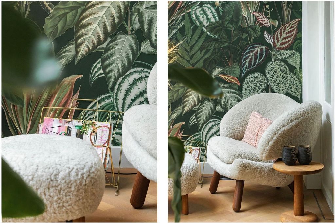
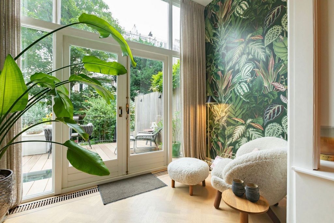
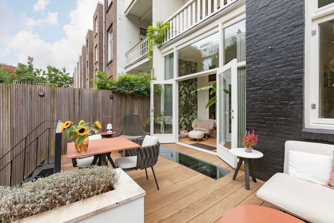
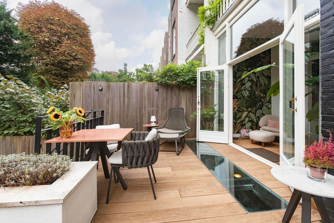
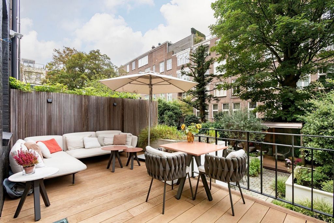
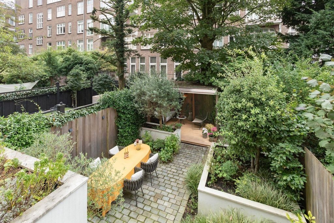
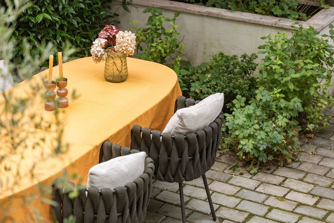
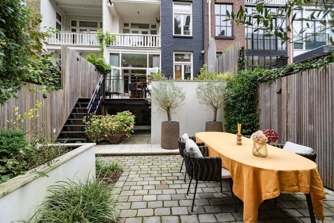
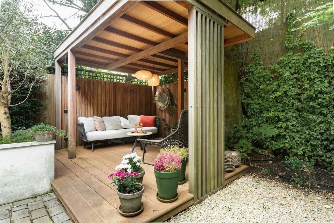
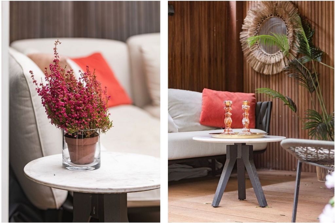
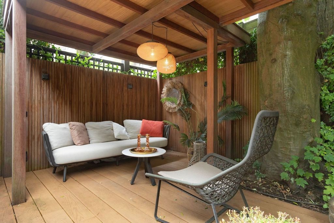
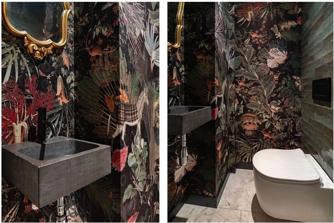
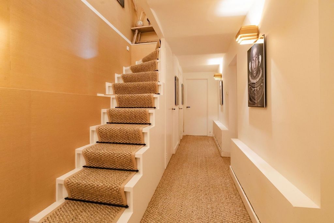
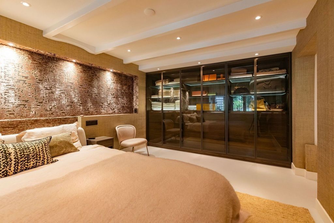
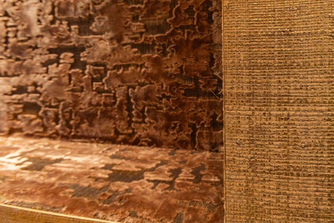
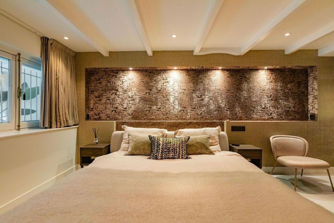
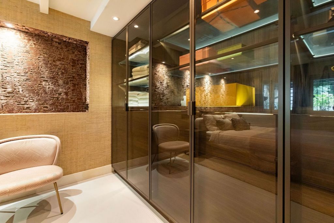
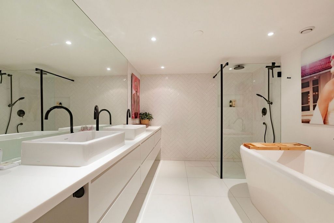
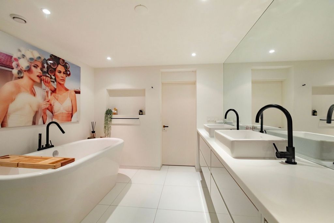
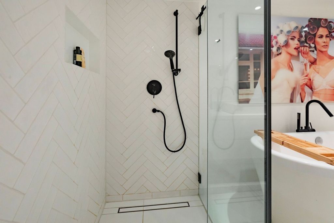
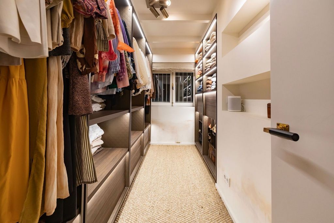
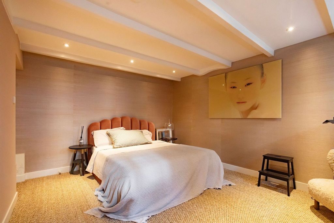
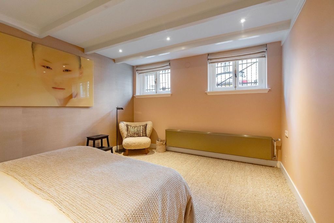
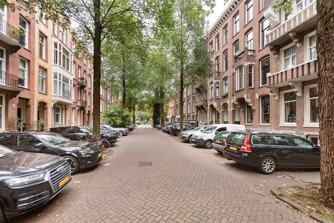
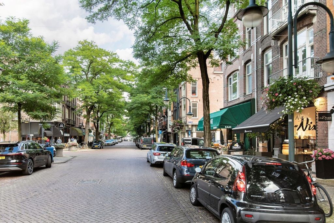
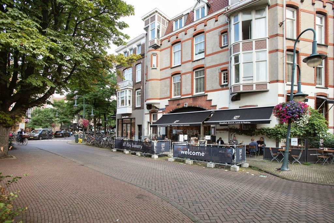
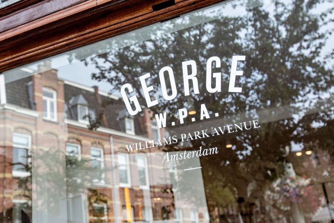
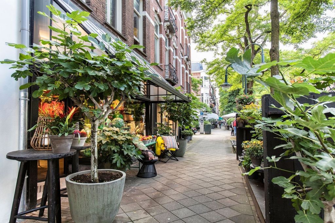
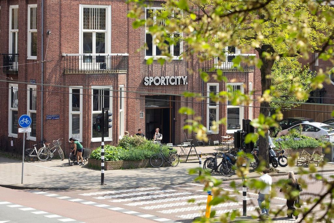
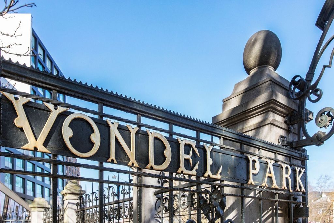
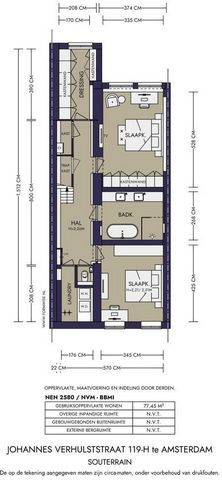
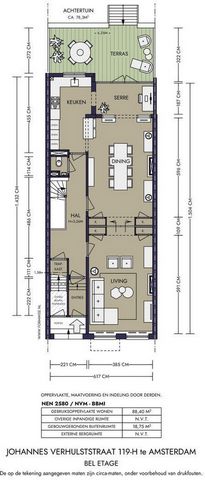
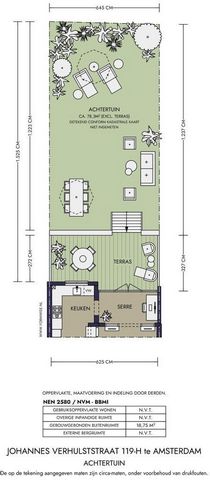
Upon entering through the entrance with a draft door, you enter a beautiful, wide marble hall with a wardrobe and a separate toilet. From this stately hall you have access to both the living room and the kitchen. At the front is the charming living room with an attractive fireplace and a high ceiling. The large windows provide beautiful light, making the room feel particularly light and spacious. On this living floor, the original, authentic details such as the ornaments in the ceiling and the en suite doors with stained glass have been beautifully preserved. The en suite naturally separates the living room from the dining room, which is connected to a modern open kitchen. The open kitchen is stylishly integrated into the dining room and has a kitchen island with plenty of storage space, perfect for a quick breakfast and a delicious cup of coffee. The kitchen is equipped with high-quality build inn appliances, including a combi oven and a steam oven from the Miele brand, a Gessi tap (with boiling and chilled/sparkling water), a wine cooler, a dishwasher, a refrigerator and an electric hob with built-in extractor. Adjacent to the dining room is the attractive "garden room," which offers direct access to the spacious terrace and the beautifully maintained garden, an ideal place to enjoy the outdoors.Souterrain
The stairs from the mezzanine floor lead to the spacious basement (2.26 mtrs. high), where a wide and inviting hall provides access to various rooms. Here you will find two bedrooms, a stylish bathroom, a practical laundry room and a closet room. In the hall there are two additional closets with plenty of storage space, as well as the central heating system and a separate toilet. At the rear is the dressing room, equipped with beautiful, ceiling-high hand made closets. This room can easily be used as a 3rd bedroom. The spacious master bedroom, located on the garden side, also has a hand made closet wall with plenty of storage space. Extra light has been created by placing a piece of walk-on glass in the floor of the mezzanine floor. At the front are the laundry room, with connections for a washing machine and dryer and the second bedroom with large windows and lots of natural light. Between the two bedrooms is the luxurious bathroom, equipped with double sinks, a walk-in shower and a freestanding bath, perfect for relaxation.Terrace & Garden
French doors from the conservatory give access to the lovely sunny terrace and lower garden. Here you can enjoy peace and quiet with family and friends. The terrace has a strip of walk-on glass for extra light in the basement. At the back of the garden is a second sitting area, with a cozy canopy. There is also a shed under the terrace.Special features
- Uniquely renovated charming double ground floor house with terrace and garden. The use of high-quality materials makes this apartment a feast for the eyes.
- Living area is m2 according to NEN2580
- The garden with beautifully landscaped terrace has an area of ??approx. 97 m2.
- 2 bedrooms, 1 bathroom, 1 laundry room, 3rd bedroom now in use as a walk-in closet.
- Painting 2023.
- Kitchen 2020.
- Many good childcare, primary and secondary schools in the area and also the international British School.
- The service costs are currently EUR 236 per month.
- Private land.Foundation
The VvE has decided to carry out foundation repairs. Drawings and quotation available. Possibility of deepening the basement, which will give the floor even more standing height (currently 2.26 m high), VvE has agreed. Permit has been applied for.
The costs (approx. 76K share of the total costs) for the foundation repairs and any deepening of the basement are for the account of the buyer.Area & accessibility
This apartment is located in the popular Oud-Zuid neighborhood, one of the most prestigious areas of Amsterdam. Situated in a quiet street, this apartment offers the ideal combination of tranquility and proximity to all amenities that Amsterdam has to offer. The famous Vondelpark is a short walk away, perfect for a relaxing stroll, a picnic or a sporting activity. The chic shopping streets PC Hooftstraat and Cornelis Schuytstraat offer a range of exclusive shops, boutiques and cozy lunchrooms and cafés. The neighborhood offers a wide range of excellent restaurants and cozy eateries, ranging from haute cuisine to cozy bistros. The Museumplein, with the Rijksmuseum, Van Gogh Museum, Stedelijk Museum and MOCO is only a few minutes away. Ideal for art and culture lovers. There are several excellent schools and childcare options in the immediate vicinity, as well as various supermarkets and specialty stores. Amsterdam Center, the Pijp and the Zuidas are a 10-minute bike ride away.The apartment is easily accessible; There is ample public transport available and Zuid/WTC station is also a 10-minute bike ride away. Buses, trams, trains and metros leave from Zuid station in all directions. The A10 and A4 motorways are easily accessible and Schiphol Airport is a 15-minute drive away. Parking is by means of a permit system.Delivery
Delivery in consultation. Показать больше Показать меньше In einer der charmantesten Straßen von Amsterdam, Oud-Zuid, nur einen Steinwurf von der gemütlichen Cornelis Schuytstraat entfernt, befindet sich diese attraktiv eingerichtete Doppelwohnung im Erdgeschoss von nicht weniger als 166 m². Die Wohnung verfügt über eine wunderschön angelegte Terrasse im sonnigen Garten in Südlage von insgesamt ca. 97 m². Unter Beibehaltung schöner authentischer Details bietet dieses Haus eine moderne offene Küche mit Insel, eine attraktive Terrasse neben dem Wohnzimmer, einen gemütlichen Kamin, zwei geräumige Schlafzimmer, einen begehbaren Kleiderschrank, eine Waschküche und ein luxuriöses Badezimmer. Es wurde an alles gedacht, um ein hochwertiges Finish zu erzielen. Die Eigentümergemeinschaft hat beschlossen, das Fundament reparieren zu lassen. Die notwendigen Zeichnungen und Angebote liegen vor und die Genehmigung ist beantragt. Dies bietet die einmalige Möglichkeit, das Untergeschoss zu vertiefen und so noch mehr Stehhöhe als derzeit 2,26 Meter zu schaffen. Die Eigentümergemeinschaft hat dafür bereits zugestimmt. Die Kosten (ca. 76K Anteil an den Gesamtkosten) für die Fundamentinstandsetzung und die eventuelle Vertiefung des Kellers gehen zu Lasten des Käufers. Ein wirklich fantastisches Haus in Top-Lage, in dem Komfort und Stil in das gesamte Design integriert sind. Die Wohnung befindet sich im Erdgeschoss und im Souterrain und hat folgende Raumaufteilung: Bel-etage
Beim Betreten durch den Eingang mit Zugtür gelangt man in einen schönen, breiten Marmorsaal mit einem Kleiderschrank und einer separaten Toilette. Von diesem herrschaftlichen Flur aus haben Sie Zugang sowohl zum Wohnzimmer als auch zur Küche. An der Vorderseite befindet sich das charmante Wohnzimmer mit einem attraktiven Kamin und einer hohen Decke. Die großen Fenster sorgen für schönes Licht, wodurch sich der Raum besonders hell und geräumig anfühlt. Auf dieser Wohnetage sind die originalen, authentischen Details wie die Ornamente in der Decke und die Ensuite-Türen mit Buntglas wunderschön erhalten geblieben. Das eigene Bad trennt das Wohnzimmer auf natürliche Weise vom Esszimmer, das mit einer modernen offenen Küche verbunden ist. Die offene Küche ist stilvoll in das Esszimmer integriert und verfügt über eine Kücheninsel mit viel Stauraum, perfekt für ein schnelles Frühstück und eine leckere Tasse Kaffee. Die Küche ist mit hochwertigen Gasthaus-Einbaugeräten ausgestattet, darunter ein Kombibackofen und ein Dampfgarer der Marke Miele, eine Gessi-Armatur (mit kochendem und kaltem/sprudelndem Wasser), ein Weinkühler, eine Spülmaschine, ein Kühlschrank und ein Elektroherd mit eingebauter Dunstabzugshaube. Angrenzend an das Esszimmer befindet sich das attraktive "Gartenzimmer", das direkten Zugang zur großzügigen Terrasse und dem schön gepflegten Garten bietet, ein idealer Ort, um die Natur zu genießen. Souterrain
Die Treppe vom Hochparterre führt in den geräumigen Keller (2,26 m hoch), wo ein breiter und einladender Flur Zugang zu verschiedenen Räumen bietet. Hier finden Sie zwei Schlafzimmer, ein stilvolles Badezimmer, eine praktische Waschküche und einen Schrank. Im Flur befinden sich zwei weitere Schränke mit viel Stauraum, sowie die Zentralheizung und eine separate Toilette. Im hinteren Bereich befindet sich das Ankleidezimmer, ausgestattet mit schönen, deckenhohen, handgefertigten Schränken. Dieser Raum kann problemlos als 3. Schlafzimmer genutzt werden. Das geräumige Hauptschlafzimmer, das sich auf der Gartenseite befindet, verfügt ebenfalls über eine handgefertigte Schrankwand mit viel Stauraum. Zusätzliches Licht wurde geschaffen, indem ein Stück begehbares Glas in den Boden des Zwischengeschosses eingesetzt wurde. An der Vorderseite befinden sich die Waschküche mit Anschlüssen für eine Waschmaschine und einen Trockner und das zweite Schlafzimmer mit großen Fenstern und viel Tageslicht. Zwischen den beiden Schlafzimmern befindet sich das luxuriöse Badezimmer, das mit Doppelwaschbecken, einer ebenerdigen Dusche und einer freistehenden Badewanne ausgestattet ist und sich perfekt zum Entspannen eignet. Terrasse & Garten
Fenstertüren vom Wintergarten geben Zugang zur schönen sonnigen Terrasse und zum unteren Garten. Hier können Sie mit Familie und Freunden die Ruhe genießen. Die Terrasse verfügt über einen begehbaren Glasstreifen für zusätzliches Licht im Keller. Im hinteren Teil des Gartens befindet sich eine zweite Sitzecke mit einem gemütlichen Baldachin. Unter der Terrasse befindet sich auch ein Schuppen. Besonderheiten
- Einzigartig renoviertes, charmantes Doppelhaus im Erdgeschoss mit Terrasse und Garten. Die Verwendung hochwertiger Materialien macht diese Wohnung zu einer Augenweide.
- Die Wohnfläche beträgt m2 gemäß NEN2580
- Der Garten mit schön angelegter Terrasse hat eine Fläche von ?? ca. 97 m2.
- 2 Schlafzimmer, 1 Badezimmer, 1 Waschküche, 3. Schlafzimmer, jetzt als begehbarer Kleiderschrank genutzt.
- Malerei 2023.
- Küche 2020.
- Viele gute Kinderbetreuungs-, Grund- und Sekundarschulen in der Umgebung und auch die internationale britische Schule.
- Die Servicekosten betragen derzeit 236 EUR pro Monat.
- Privates Grundstück. Fundament
Das VvE hat sich entschieden, Fundamentreparaturen durchzuführen. Zeichnungen und Angebote verfügbar. Die Möglichkeit der Vertiefung des Untergeschosses, wodurch der Boden noch mehr Stehhöhe erhält (derzeit 2,26 m hoch), hat VvE zugestimmt. Die Genehmigung wurde beantragt.
Die Kosten (ca. 76K Anteil an den Gesamtkosten) für die Fundamentreparaturen und eine allfällige Vertiefung des Kellers gehen zu Lasten des Käufers. Lage & Erreichbarkeit
Diese Wohnung befindet sich im beliebten Viertel Oud-Zuid, einer der prestigeträchtigsten Gegenden von Amsterdam. In einer ruhigen Straße gelegen, bietet diese Wohnung die ideale Kombination aus Ruhe und Nähe zu allen Annehmlichkeiten, die Amsterdam zu bieten hat. Der berühmte Vondelpark ist nur einen kurzen Spaziergang entfernt und eignet sich perfekt für einen entspannenden Spaziergang, ein Picknick oder eine sportliche Aktivität. Die schicken Einkaufsstraßen PC Hooftstraat und Cornelis Schuytstraat bieten eine Reihe von exklusiven Geschäften, Boutiquen und gemütlichen Lunchrooms und Cafés. Das Viertel bietet eine große Auswahl an ausgezeichneten Restaurants und gemütlichen Lokalen, die von Haute Cuisine bis hin zu gemütlichen Bistros reichen. Der Museumplein mit dem Rijksmuseum, dem Van Gogh Museum, dem Stedelijk Museum und dem MOCO ist nur wenige Minuten entfernt. Ideal für Kunst- und Kulturliebhaber. In unmittelbarer Nähe befinden sich mehrere ausgezeichnete Schulen und Kinderbetreuungsmöglichkeiten, sowie diverse Supermärkte und Fachgeschäfte. Das Zentrum von Amsterdam, das Pijp und die Zuidas erreichen Sie nach einer 10-minütigen Fahrradfahrt. Die Wohnung ist leicht zugänglich; Es stehen ausreichend öffentliche Verkehrsmittel zur Verfügung und der Bahnhof Zuid/WTC ist ebenfalls eine 10-minütige Fahrradfahrt entfernt. Busse, Straßenbahnen, Züge und U-Bahnen fahren vom Bahnhof Zuid in alle Richtungen. Die Autobahnen A10 und A4 sind leicht erreichbar und den Flughafen Schiphol erreichen Sie nach einer 15-minütigen Autofahrt. Das Parken erfolgt über ein Genehmigungssystem. Lieferung
Lieferung in Absprache. -- English translation below--In een van de meest charmante straten van Amsterdam Oud-Zuid, op slechts een steenworp afstand van de gezellige Cornelis Schuytstraat, ligt dit sfeervol ingerichte dubbele benedenhuis van maar liefst 166 m². Het appartement beschikt over een prachtig aangelegd terras in de zonnige tuin op het zuiden van totaal ca. 97 m². Met behoud van prachtige authentieke details, biedt dit huis een moderne open keuken met eiland, een sfeervol terras aangrenzend aan de woonkamer, een knusse open haard, twee ruime slaapkamers, een walk-in closet, een wasruimte en een luxueuze badkamer. Er is werkelijk aan alles gedacht om een hoogwaardige afwerking te realiseren.De Vereniging van Eigenaren heeft besloten om funderingsherstel uit te laten voeren. De benodigde tekeningen en offertes zijn beschikbaar en de vergunning is aangevraagd. Dit biedt de unieke mogelijkheid om het souterrain uit te diepen, waardoor er nog meer stahoogte ontstaat hoger dan de huidige 2.26 meter. De VvE heeft hiervoor reeds goedkeuring verleend. De kosten (ca. 76K aandeel in het totale kosten) voor het funderingsherstel en het eventueel uitdiepen van het souterrain zijn voor rekening van de koper. Een werkelijk fantastisch huis op een toplocatie, waar comfort & stijl zijn doorgevoerd in het gehele design.Het appartement is gelegen op de begane grond en het souterrain en kent de volgende indeling:Bel-etage
Bij binnenkomst via de entree met tochtdeur betreedt u een prachtige, brede marmeren hal met garderobe en een separaat toilet. Vanuit deze statige hal heeft u toegang tot zowel de woonkamer als de keuken. Aan de voorzijde bevindt zich de charmante living met een sfeervolle open haard en een hoog plafond. De grote ramen zorgen voor een prachtige lichtinval, waardoor de ruimte bijzonder licht en ruimtelijk aanvoelt. Op deze woonverdieping zijn de originele, authentieke details zoals de ornamenten in het plafond en de en suite deuren met glas-in-lood prachtig bewaard gebleven. De en suite scheidt de woonkamer op natuurlijke wijze van de eetkamer, die is verbonden met een moderne open keuken.De open keuken is stijlvol geïntegreerd in de eetkamer en beschikt over een keukeneiland met veel bergruimte, perfect voor een snel ontbijt en een heerlijk kopje koffie. De keuken is uitgerust met hoogwaardige inbouwapparatuur, waaronder een combi-oven en een stoomoven van het merk Miele, een Gessi kraan (met kokend en gekoeld/bruisend water), een wijnkoelkast, een vaatwasser, een koelkast en een elektrische kookplaat met ingebouwde afzuiger. Aangrenzend aan de eetkamer ligt de sfeervolle "tuinkamer," die direct toegang biedt tot het ruime terras en de fraai onderhouden tuin, een ideale plek om van het buitenleven te genieten.Souterrain
De trap vanaf de bel-etage leidt naar het ruime souterrain, waar een brede en uitnodigende hal toegang biedt tot verschillende ruimtes. Hier bevinden zich twee slaapkamers, een stijlvolle badkamer, een praktische wasruimte en een kastenkamer. In de hal zijn twee extra kasten met volop bergruimte, evenals de CV-installatie en een separaat toilet. Aan de achterzijde bevindt zich de dressing, voorzien van prachtige, plafondhoge op maat gemaakte kasten. Deze kamer is gemakkelijk in gebruik te nemen als 3de slaapkamer. De royale master bedroom, gelegen aan de tuinzijde, heeft eveneens een op maat gemaakte kastenwand met veel opbergruimte. Er is extra licht gecreëerd door een strook beloopbaar glas in de vloer van de bel etage te plaatsen. Aan de voorzijde zijn de waskamer, met aansluitingen voor wasmachine en droger en de tweede slaapkamer met grote ramen en veel natuurlijk licht gesitueerd. Tussen beide slaapkamers ligt de luxe badkamer, uitgerust met dubbele wastafels, een inloopdouche en een vrijstaand bad, perfect voor ontspanning. Terras & Tuin
Openslaande deuren vanuit de serre geven toegang tot het heerlijke zonnige terras en lager gelegen tuin. Hier kunt u in alle rust genieten met familie en vrienden. Het terras is voorzien van een strook beloopbaar glas voor extra licht toetreding in het souterrain. Achterin de tuin is een tweede zit gesitueerd, met een gezellige overkapping. Onder het terras is tevens een schuur aanwezig. Bijzonderheden
- Uniek verbouwd charmant dubbel benedenhuis met terras en tuin. Door het gebruik van kwalitatief hoogstaande materialen is dit appartement een lust voor het oog.
- Woonoppervlakte bedraagt m2 volgen NEN2580
- De tuin met mooi aangelegd terras heeft een oppervlakte van ca. 97 m2.
- 2 slaapkamers, 1 badkamer, 1 waskamer, 3de slaapkamer nu in gebruik als walk inn closet.
- Schilderwerk 2023.
- Keuken 2020.
- Veel goede kinderopvang, lagere- en middelbare scholen in de buurt en tevens de internationale British School.
- De servicekosten bedragen thans EUR 236,- per maand.
- Eigen grond. Fundering
De VvE heeft besloten funderingsherstel uit te voeren. Tekeningen en offerte beschikbaar. Mogelijkheid tot uitdiepen van het souterrain waardoor de verdieping nog meer stahoogte (nu 2.26 mtr hoog) krijgt, VvE is akkoord. Vergunning is aangevraagd.
De kosten (ca. 76K aandeel in het totale kosten) voor het funderingsherstel en het eventueel uitdiepen van het souterrain zijn voor rekening van de koper. Omgeving & bereikbaarheid
Dit appartement bevindt zich in de gewilde buurt Oud-Zuid, een van de meest prestigieuze wijken van Amsterdam. Gelegen in een rustige straat, biedt dit appartement de ideale combinatie van rust en nabijheid tot alle voorzieningen die Amsterdam te bieden heeft. Op korte loopafstand bevindt zich het beroemde Vondelpark, perfect voor een ontspannen wandeling, een picknick of een sportieve activiteit. De chique winkelstraten P.C. Hooftstraat en Cornelis Schuytstraat bieden een scala aan exclusieve winkels, boetieks en gezellige lunchrooms en cafés. De buurt biedt een breed scala aan uitstekende restaurants en gezellige eetgelegenheden, variërend van haute cuisine tot knusse bistro's. Het Museumplein, met het Rijksmuseum, Van Gogh Museum het Stedelijk Museum en MOCO ligt op slechts enkele minuten afstand. Ideaal voor liefhebbers van kunst en cultuur. In de directe omgeving bevinden zich meerdere uitstekende scholen en kinderopvang mogelijkheden, evenals diverse supermarkten en speciaalzaken. Amsterdam Centrum, de Pijp en de Zuidas liggen op 10 minuten fietsen.Het appartement is uitstekend te bereiken; er is ruimschoots openbaar vervoer aanwezig en ook station Zuid/WTC is ligt op 10 minuten fietsafstand. Vanaf station Zuid vertrekken bussen, trams, treinen en metro’s in alle richtingen. De A10 en de A4 goed zijn goed bereikbaar en Schiphol Airport ligt op 15 minuten rijden. Parkeren geschiedt middels vergunningstelsel.Oplevering
Oplevering in overleg.-- English translation --In one of the most charming streets of Amsterdam Oud-Zuid, just a stone's throw from the cozy Cornelis Schuytstraat, lies this attractively furnished double ground floor apartment of no less than 166 m². The apartment has a beautifully landscaped terrace in the sunny garden facing south of approx. 97 m² in total. While retaining beautiful authentic details, this house offers a modern open kitchen with island, an attractive terrace adjacent to the living room, a cozy fireplace, two spacious bedrooms, a walk-in closet, a laundry room and a luxurious bathroom. Everything has been thought of to realize a high-quality finish.The Owners' Association has decided to have the foundation repaired. The necessary drawings and quotes are available and the permit has been applied for. This offers the unique opportunity to deepen the basement, creating even more standing height than the current 2.26 meters. The Owners' Association has already given approval for this. The costs (approx. 76K share in the total costs) for the foundation repair and the possible deepening of the basement are for the account of the buyer.A truly fantastic house in a top location, where comfort & style are incorporated in the entire design.The apartment is located on the ground floor and the basement and has the following layout:Bel-etage
Upon entering through the entrance with a draft door, you enter a beautiful, wide marble hall with a wardrobe and a separate toilet. From this stately hall you have access to both the living room and the kitchen. At the front is the charming living room with an attractive fireplace and a high ceiling. The large windows provide beautiful light, making the room feel particularly light and spacious. On this living floor, the original, authentic details such as the ornaments in the ceiling and the en suite doors with stained glass have been beautifully preserved. The en suite naturally separates the living room from the dining room, which is connected to a modern open kitchen. Theopen kitchen is stylishly integrated into the dining room and has a kitchen island with plenty of storage space, perfect for a quick breakfast and a delicious cup of coffee. The kitchen is equipped with high-quality built-in appliances, including a combi oven and a steam oven from the Miele brand, a wine cooler, a dishwasher, a refrigerator and an electric hob with built-in extractor. Adjacent to the dining room is the attractive "garden room," which offers direct access to the spacious terrace and the beautifully maintained garden, an ideal place to enjoy the outdoors.Souterrain
The stairs from the mezzanine floor lead to the spacious basement (2.26 mtrs. high), where a wide and inviting hall provides access to various rooms. Here you will find two bedrooms, a stylish bathroom, a practical laundry room and a closet room. In the hall there are two a... In one of the most charming streets of Amsterdam Oud-Zuid, just a stone's throw from the cozy Cornelis Schuytstraat, lies this attractively furnished double ground floor apartment of no less than 166 m². The apartment has a beautifully landscaped terrace in the sunny garden facing south of approx. 97 m² in total. While retaining beautiful authentic details, this house offers a modern open kitchen with island, an attractive terrace adjacent to the living room, a cozy fireplace, two spacious bedrooms, a walk-in closet, a laundry room and a luxurious bathroom. Everything has been thought of to realize a high-quality finish.The Owners' Association has decided to have the foundation repaired. The necessary drawings and quotes are available and the permit has been applied for. This offers the unique opportunity to deepen the basement, creating even more standing height than the current 2.26 meters. The Owners' Association has already given approval for this. The costs (approx. 76K share in the total costs) for the foundation repair and the possible deepening of the basement are for the account of the buyer.A truly fantastic house in a top location, where comfort & style are incorporated in the entire design.The apartment is located on the ground floor and the basement and has the following layout:Bel-etage
Upon entering through the entrance with a draft door, you enter a beautiful, wide marble hall with a wardrobe and a separate toilet. From this stately hall you have access to both the living room and the kitchen. At the front is the charming living room with an attractive fireplace and a high ceiling. The large windows provide beautiful light, making the room feel particularly light and spacious. On this living floor, the original, authentic details such as the ornaments in the ceiling and the en suite doors with stained glass have been beautifully preserved. The en suite naturally separates the living room from the dining room, which is connected to a modern open kitchen. The open kitchen is stylishly integrated into the dining room and has a kitchen island with plenty of storage space, perfect for a quick breakfast and a delicious cup of coffee. The kitchen is equipped with high-quality build inn appliances, including a combi oven and a steam oven from the Miele brand, a Gessi tap (with boiling and chilled/sparkling water), a wine cooler, a dishwasher, a refrigerator and an electric hob with built-in extractor. Adjacent to the dining room is the attractive "garden room," which offers direct access to the spacious terrace and the beautifully maintained garden, an ideal place to enjoy the outdoors.Souterrain
The stairs from the mezzanine floor lead to the spacious basement (2.26 mtrs. high), where a wide and inviting hall provides access to various rooms. Here you will find two bedrooms, a stylish bathroom, a practical laundry room and a closet room. In the hall there are two additional closets with plenty of storage space, as well as the central heating system and a separate toilet. At the rear is the dressing room, equipped with beautiful, ceiling-high hand made closets. This room can easily be used as a 3rd bedroom. The spacious master bedroom, located on the garden side, also has a hand made closet wall with plenty of storage space. Extra light has been created by placing a piece of walk-on glass in the floor of the mezzanine floor. At the front are the laundry room, with connections for a washing machine and dryer and the second bedroom with large windows and lots of natural light. Between the two bedrooms is the luxurious bathroom, equipped with double sinks, a walk-in shower and a freestanding bath, perfect for relaxation.Terrace & Garden
French doors from the conservatory give access to the lovely sunny terrace and lower garden. Here you can enjoy peace and quiet with family and friends. The terrace has a strip of walk-on glass for extra light in the basement. At the back of the garden is a second sitting area, with a cozy canopy. There is also a shed under the terrace.Special features
- Uniquely renovated charming double ground floor house with terrace and garden. The use of high-quality materials makes this apartment a feast for the eyes.
- Living area is m2 according to NEN2580
- The garden with beautifully landscaped terrace has an area of ??approx. 97 m2.
- 2 bedrooms, 1 bathroom, 1 laundry room, 3rd bedroom now in use as a walk-in closet.
- Painting 2023.
- Kitchen 2020.
- Many good childcare, primary and secondary schools in the area and also the international British School.
- The service costs are currently EUR 236 per month.
- Private land.Foundation
The VvE has decided to carry out foundation repairs. Drawings and quotation available. Possibility of deepening the basement, which will give the floor even more standing height (currently 2.26 m high), VvE has agreed. Permit has been applied for.
The costs (approx. 76K share of the total costs) for the foundation repairs and any deepening of the basement are for the account of the buyer.Area & accessibility
This apartment is located in the popular Oud-Zuid neighborhood, one of the most prestigious areas of Amsterdam. Situated in a quiet street, this apartment offers the ideal combination of tranquility and proximity to all amenities that Amsterdam has to offer. The famous Vondelpark is a short walk away, perfect for a relaxing stroll, a picnic or a sporting activity. The chic shopping streets PC Hooftstraat and Cornelis Schuytstraat offer a range of exclusive shops, boutiques and cozy lunchrooms and cafés. The neighborhood offers a wide range of excellent restaurants and cozy eateries, ranging from haute cuisine to cozy bistros. The Museumplein, with the Rijksmuseum, Van Gogh Museum, Stedelijk Museum and MOCO is only a few minutes away. Ideal for art and culture lovers. There are several excellent schools and childcare options in the immediate vicinity, as well as various supermarkets and specialty stores. Amsterdam Center, the Pijp and the Zuidas are a 10-minute bike ride away.The apartment is easily accessible; There is ample public transport available and Zuid/WTC station is also a 10-minute bike ride away. Buses, trams, trains and metros leave from Zuid station in all directions. The A10 and A4 motorways are easily accessible and Schiphol Airport is a 15-minute drive away. Parking is by means of a permit system.Delivery
Delivery in consultation. In una delle strade più affascinanti di Amsterdam, Oud-Zuid, a pochi passi dall'accogliente Cornelis Schuytstraat, si trova questo appartamento al piano terra di ben 166 m², arredato con gusto. L'appartamento dispone di una splendida terrazza paesaggistica nel giardino soleggiato esposto a sud di circa 97 m² in totale. Pur conservando bellissimi dettagli autentici, questa casa offre una moderna cucina aperta con isola, un'attraente terrazza adiacente al soggiorno, un accogliente camino, due spaziose camere da letto, una cabina armadio, una lavanderia e un lussuoso bagno. Tutto è stato pensato per realizzare una finitura di alta qualità. L'Associazione dei proprietari ha deciso di far riparare le fondamenta. I disegni e i preventivi necessari sono disponibili e il permesso è stato richiesto. Questo offre l'opportunità unica di approfondire il seminterrato, creando un'altezza in piedi ancora maggiore rispetto agli attuali 2,26 metri. L'Associazione dei proprietari ha già dato l'approvazione in tal senso. I costi (circa 76K quota dei costi totali) per la riparazione delle fondamenta e l'eventuale approfondimento del seminterrato sono a carico dell'acquirente. Una casa davvero fantastica in una posizione privilegiata, dove comfort e stile sono incorporati nell'intero design. L'appartamento si trova al piano terra e al seminterrato e ha la seguente disposizione: Bel-etage
Entrando dall'ingresso con una porta a spifferi, si entra in una bella e ampia sala in marmo con un armadio e una toilette separata. Da questo salone signorile si ha accesso sia al soggiorno che alla cucina. Nella parte anteriore si trova l'affascinante soggiorno con un bel camino e un soffitto alto. Le grandi finestre forniscono una bella luce, rendendo la stanza particolarmente luminosa e spaziosa. Su questo piano abitativo, i dettagli originali e autentici come gli ornamenti nel soffitto e le porte del bagno privato con vetrate sono stati splendidamente conservati. Il bagno privato separa naturalmente il soggiorno dalla sala da pranzo, che è collegata a una moderna cucina a vista. La cucina a vista è elegantemente integrata nella sala da pranzo e dispone di un'isola cucina con molto spazio di archiviazione, perfetta per una colazione veloce e una deliziosa tazza di caffè. La cucina è dotata di elettrodomestici di alta qualità, tra cui un forno combinato e un forno a vapore del marchio Miele, un rubinetto Gessi (con acqua bollente e refrigerata/frizzante), una cantinetta per vino, una lavastoviglie, un frigorifero e un piano cottura elettrico con cappa incorporata. Adiacente alla sala da pranzo si trova l'attraente "sala giardino", che offre accesso diretto all'ampia terrazza e al giardino ben curato, un luogo ideale per godersi la vita all'aria aperta. Souterrain
Le scale dal piano rialzato conducono all'ampio seminterrato (2,26 metri di altezza), dove un ampio e accogliente ingresso consente l'accesso a vari ambienti. Qui troverete due camere da letto, un elegante bagno, una pratica lavanderia e un ripostiglio. Nella hall ci sono due armadi aggiuntivi con molto spazio di archiviazione, così come il sistema di riscaldamento centralizzato e una toilette separata. Sul retro si trova lo spogliatoio, dotato di bellissimi armadi fatti a mano alti fino al soffitto. Questa stanza può essere facilmente utilizzata come 3a camera da letto. La spaziosa camera da letto principale, situata sul lato del giardino, ha anche una parete armadio fatta a mano con molto spazio di archiviazione. La luce extra è stata creata posizionando un pezzo di vetro calpestabile nel pavimento del soppalco. Nella parte anteriore si trovano la lavanderia, con collegamenti per lavatrice e asciugatrice e la seconda camera da letto con ampie finestre e molta luce naturale. Tra le due camere da letto si trova il lussuoso bagno, dotato di doppi lavandini, cabina doccia e vasca freestanding, perfetto per il relax. Terrazza & Giardino
Le portefinestre del giardino d'inverno danno accesso alla bella terrazza soleggiata e al giardino inferiore. Qui potrete godervi la pace e la tranquillità con la famiglia e gli amici. La terrazza ha una striscia di vetro calpestabile per una maggiore luce nel seminterrato. Sul retro del giardino c'è una seconda area salotto, con un'accogliente tettoia. C'è anche una tettoia sotto la terrazza. Caratteristiche speciali
- Affascinante casa al piano terra ristrutturata in modo unico con terrazza e giardino. L'uso di materiali di alta qualità rende questo appartamento una gioia per gli occhi.
- La superficie abitabile è di m2 secondo NEN2580
- Il giardino con terrazza splendidamente paesaggistica ha una superficie di ?? circa 97 m2.
- 2 camere da letto, 1 bagno, 1 lavanderia, 3° camera da letto ora in uso come cabina armadio.
- Pittura 2023.
- Cucina 2020.
- Molte buone scuole per l'infanzia, primarie e secondarie nella zona e anche la scuola internazionale britannica.
- I costi del servizio sono attualmente di 236 euro al mese.
- Terreno privato. Fondazione
Il VvE ha deciso di effettuare le riparazioni delle fondamenta. Disegni e quotazioni disponibili. Possibilità di approfondire il seminterrato, che darà al pavimento un'altezza ancora maggiore (attualmente 2,26 m di altezza), ha concordato VvE. Il permesso è stato richiesto.
I costi (circa 76K quota dei costi totali) per le riparazioni delle fondamenta e l'eventuale approfondimento del seminterrato sono a carico dell'acquirente. Area e accessibilità
Questo appartamento si trova nel famoso quartiere di Oud-Zuid, una delle zone più prestigiose di Amsterdam. Situato in una strada tranquilla, questo appartamento offre la combinazione ideale di tranquillità e vicinanza a tutti i servizi che Amsterdam ha da offrire. Il famoso Vondelpark si trova a pochi passi di distanza, perfetto per una passeggiata rilassante, un picnic o un'attività sportiva. Le eleganti vie dello shopping PC Hooftstraat e Cornelis Schuytstraat offrono una vasta gamma di negozi esclusivi, boutique e accoglienti sale da pranzo e caffè. Il quartiere offre una vasta gamma di ottimi ristoranti e punti di ristoro accoglienti, che vanno dall'alta cucina agli accoglienti bistrot. La Museumplein, con il Rijksmuseum, il Museo Van Gogh, lo Stedelijk Museum e il MOCO si trova a pochi minuti di distanza. Ideale per gli amanti dell'arte e della cultura. Ci sono diverse scuole eccellenti e opzioni di assistenza all'infanzia nelle immediate vicinanze, così come vari supermercati e negozi specializzati. Il centro di Amsterdam, il Pijp e la Zuidas sono raggiungibili in 10 minuti di bicicletta. L'appartamento è facilmente raggiungibile; C'è un ampio trasporto pubblico disponibile e la stazione Zuid/WTC è raggiungibile in 10 minuti in bicicletta. Autobus, tram, treni e metropolitane partono dalla stazione di Zuid in tutte le direzioni. Le autostrade A10 e A4 sono facilmente raggiungibili e l'aeroporto di Schiphol è raggiungibile in 15 minuti di auto. Il parcheggio avviene tramite un sistema di permessi. Consegna
Consegna in consultazione. Dans l’une des rues les plus charmantes d’Amsterdam Oud-Zuid, à deux pas de la confortable Cornelis Schuytstraat, se trouve cet appartement de pas moins de 166 m² au rez-de-chaussée joliment meublé. L’appartement dispose d’une terrasse magnifiquement aménagée dans le jardin ensoleillé orienté au sud d’environ 97 m² au total. Tout en conservant de beaux détails authentiques, cette maison offre une cuisine ouverte moderne avec îlot, une jolie terrasse adjacente au salon, un foyer chaleureux, deux chambres spacieuses, un walk-in, une salle de lavage et une luxueuse salle de bain. Tout a été pensé pour réaliser une finition de grande qualité. L’association des propriétaires a décidé de faire réparer les fondations. Les dessins et devis nécessaires sont disponibles et le permis a été demandé. Cela offre l’occasion unique d’approfondir le sous-sol, créant ainsi une hauteur debout encore plus élevée que les 2,26 mètres actuels. L’association des propriétaires a déjà donné son accord à cet effet. Les frais (environ 76K part dans les coûts totaux) pour la réparation des fondations et l’approfondissement éventuel du sous-sol sont à la charge de l’acheteur. Une maison vraiment fantastique dans un emplacement de choix, où le confort et le style sont incorporés dans l’ensemble du design. L’appartement est situé au rez-de-chaussée et au sous-sol et présente la disposition suivante :
En entrant par l’entrée avec une porte à tirage automatique, vous entrez dans un beau et large hall en marbre avec une armoire et des toilettes séparées. De cette salle majestueuse, vous avez accès à la fois au salon et à la cuisine. À l’avant se trouve le charmant salon avec une jolie cheminée et un haut plafond. Les grandes fenêtres offrent une belle lumière, ce qui rend la pièce particulièrement lumineuse et spacieuse. Sur cet étage de vie, les détails originaux et authentiques tels que les ornements du plafond et les portes de la salle de bains avec vitraux ont été magnifiquement conservés. La salle de bains sépare naturellement le salon de la salle à manger, qui est reliée à une cuisine ouverte moderne. La cuisine ouverte est élégamment intégrée à la salle à manger et dispose d’un îlot de cuisine avec beaucoup d’espace de rangement, parfait pour un petit-déjeuner rapide et une délicieuse tasse de café. La cuisine est équipée d’appareils électroménagers de haute qualité, y compris un four mixte et un four à vapeur de la marque Miele, un robinet Gessi (avec de l’eau bouillante et de l’eau réfrigérée/pétillante), un refroidisseur à vin, un lave-vaisselle, un réfrigérateur et une plaque de cuisson électrique avec hotte intégrée. À côté de la salle à manger se trouve la jolie « salle de jardin », qui offre un accès direct à la terrasse spacieuse et au jardin magnifiquement entretenu, un endroit idéal pour profiter de l’extérieur. Souterrain
Les escaliers de la mezzanine mènent au sous-sol spacieux (2,26 mètres de haut), où un hall large et accueillant permet d’accéder à différentes pièces. Vous y trouverez deux chambres, une salle de bains élégante, une buanderie pratique et un placard. Dans le hall, il y a deux placards supplémentaires avec beaucoup d’espace de rangement, ainsi que le système de chauffage central et des toilettes séparées. À l’arrière se trouve le dressing, équipé de beaux placards faits à la main jusqu’au plafond. Cette pièce peut facilement être utilisée comme 3ème chambre. La spacieuse chambre principale, située du côté du jardin, dispose également d’un mur de placard fait à la main avec beaucoup d’espace de rangement. Une lumière supplémentaire a été créée en plaçant un morceau de verre dans le sol de la mezzanine. À l’avant se trouvent la buanderie, avec des connexions pour une machine à laver et un sèche-linge et la deuxième chambre avec de grandes fenêtres et beaucoup de lumière naturelle. Entre les deux chambres se trouve la luxueuse salle de bains, équipée d’un double vasque, d’une douche à l’italienne et d’une baignoire îlot, parfaite pour la détente. Terrasse & Jardin
Les portes-fenêtres de la véranda donnent accès à la belle terrasse ensoleillée et au jardin inférieur. Ici, vous pourrez profiter de la paix et de la tranquillité avec votre famille et vos amis. La terrasse dispose d’une bande de verre de plain-pied pour plus de lumière au sous-sol. À l’arrière du jardin se trouve un deuxième coin salon, avec un auvent confortable. Il y a aussi un cabanon sous la terrasse. Caractéristiques spéciales
- Charmante maison de plain-pied double au rez-de-chaussée rénovée de manière unique avec terrasse et jardin. L’utilisation de matériaux de haute qualité fait de cet appartement un régal pour les yeux.
- La surface habitable est de m2 selon NEN2580
- Le jardin avec terrasse magnifiquement aménagée a une superficie de ?? env. 97 m2.
- 2 chambres à coucher, 1 salle de bain, 1 salle de lavage, 3e chambre maintenant utilisée comme walk-in.
- Peinture 2023.
- Cuisine 2020.
- De nombreuses bonnes garderies, écoles primaires et secondaires dans la région ainsi que l’école britannique internationale.
- Les frais de service s’élèvent actuellement à 236 EUR par mois.
- Terrain privé. Fondation
La VvE a décidé d’effectuer des travaux de réfection des fondations. Plans et devis disponibles. La possibilité d’approfondir le sous-sol, ce qui donnera au sol encore plus de hauteur debout (actuellement 2,26 m de haut), a convenu VvE. Le permis a été demandé.
Les frais (environ 76K part des coûts totaux) pour les réparations des fondations et tout approfondissement du sous-sol sont à la charge de l’acheteur. Superficie et accessibilité
Cet appartement est situé dans le quartier populaire d’Oud-Zuid, l’un des quartiers les plus prestigieux d’Amsterdam. Situé dans une rue calme, cet appartement offre la combinaison idéale de tranquillité et de proximité de toutes les commodités qu’Amsterdam a à offrir. Le célèbre Vondelpark est à quelques pas, parfait pour une promenade relaxante, un pique-ou une activité sportive. Les rues commerçantes chics PC Hooftstraat et Cornelis Schuytstraat offrent une gamme de magasins exclusifs, de boutiques et de cantines et cafés confortables. Le quartier offre un large éventail d’excellents restaurants et de restaurants confortables, allant de la haute cuisine aux bistrots confortables. La Museumplein, avec le Rijksmuseum, le musée Van Gogh, le Stedelijk Museum et le MOCO, n’est qu’à quelques minutes. Idéal pour les amateurs d’art et de culture. Il y a plusieurs excellentes écoles et garderies à proximité immédiate, ainsi que divers supermarchés et magasins spécialisés. Le centre d’Amsterdam, le Pijp et le Zuidas sont à 10 minutes à vélo. L’appartement est facilement accessible ; Les transports en commun sont nombreux et la station Zuid/WTC est également à 10 minutes en vélo. Des bus, des tramways, des trains et des métros partent de la gare de Zuid dans toutes les directions. Les autoroutes A10 et A4 sont facilement accessibles et l’aéroport de Schiphol est à 15 minutes en voiture. Le stationnement se fait au moyen d’un système de permis. Livraison
Livraison en consultation. En una de las calles más encantadoras de Ámsterdam, Oud-Zuid, a tiro de piedra de la acogedora Cornelis Schuytstraat, se encuentra este apartamento doble en planta baja de nada menos que 166 m². El apartamento tiene una hermosa terraza ajardinada en el soleado jardín orientada al sur de aprox. 97 m² en total. Si bien conserva hermosos detalles auténticos, esta casa ofrece una moderna cocina abierta con isla, una atractiva terraza adyacente a la sala de estar, una acogedora chimenea, dos amplios dormitorios, un vestidor, un lavadero y un lujoso baño. Todo ha sido pensado para lograr un acabado de alta calidad. La Comunidad de Propietarios ha decidido reparar los cimientos. Los planos y cotizaciones necesarios están disponibles y el permiso ha sido solicitado. Esto ofrece la oportunidad única de profundizar el sótano, creando aún más altura de pie que los 2,26 metros actuales. La Comunidad de Propietarios ya lo ha aprobado. Los costos (aprox. 76K compartidos en los costos totales) para la reparación de la cimentación y la posible profundización del sótano corren por cuenta del comprador. Una casa realmente fantástica en una ubicación privilegiada, donde la comodidad y el estilo se incorporan en todo el diseño. El apartamento está situado en la planta baja y en el sótano y tiene la siguiente distribución: Bel-etage
Al entrar por la entrada con una puerta de tiro de aire, se accede a un hermoso y amplio vestíbulo de mármol con un armario y un aseo separado. Desde este majestuoso recibidor se accede tanto al salón como a la cocina. En la parte delantera se encuentra la encantadora sala de estar con una atractiva chimenea y un techo alto. Los grandes ventanales proporcionan una hermosa luz, haciendo que la habitación se sienta particularmente luminosa y espaciosa. En esta planta se han conservado los detalles originales y auténticos, como los adornos del techo y las puertas de baño con vidrieras. El cuarto de baño separa naturalmente la sala de estar del comedor, que está conectado a una moderna cocina abierta. La cocina abierta está elegantemente integrada en el comedor y tiene una isla de cocina con mucho espacio de almacenamiento, perfecta para un desayuno rápido y una deliciosa taza de café. La cocina está equipada con electrodomésticos de alta calidad, entre los que se encuentran un horno combinado y un horno de vapor de la marca Miele, un grifo Gessi (con agua hirviendo y fría/con gas), una vinoteca, un lavavajillas, una nevera y una placa eléctrica con extractor incorporado. Junto al comedor se encuentra la atractiva "sala de jardín", que ofrece acceso directo a la amplia terraza y al jardín bellamente cuidado, un lugar ideal para disfrutar del aire libre. Souterrain
Las escaleras de la entreplanta conducen al espacioso sótano (2,26 metros de altura), donde un amplio y acogedor vestíbulo da acceso a varias estancias. Aquí encontrará dos dormitorios, un elegante baño, un práctico lavadero y un armario. En el pasillo hay dos armarios adicionales con mucho espacio de almacenamiento, así como el sistema de calefacción central y un aseo separado. En la parte trasera se encuentra el vestidor, equipado con hermosos armarios hechos a mano hasta el techo. Esta habitación se puede utilizar fácilmente como un 3er dormitorio. El espacioso dormitorio principal, ubicado en el lado del jardín, también tiene una pared de armario hecha a mano con mucho espacio de almacenamiento. Se ha creado una luz adicional colocando una pieza de vidrio transitable en el suelo de la entreplanta. En la parte delantera se encuentran el lavadero, con conexiones para lavadora y secadora y el segundo dormitorio con grandes ventanales y mucha luz natural. Entre los dos dormitorios se encuentra el lujoso baño, equipado con lavabos dobles, una ducha a ras de suelo y una bañera independiente, perfecta para relajarse. Terraza & Jardín
Las puertas francesas del jardín de invierno dan acceso a la hermosa terraza soleada y al jardín inferior. Aquí se puede disfrutar de la paz y la tranquilidad con la familia y los amigos. La terraza tiene una tira de vidrio para agregar luz en el sótano. En la parte trasera del jardín hay una segunda sala de estar, con un acogedor toldo. También hay un cobertizo debajo de la terraza. Características especiales
- Encantadora casa de planta baja doble con terraza y jardín, reformada de forma única. El uso de materiales de alta calidad hace de este apartamento una fiesta para la vista.
- La superficie habitable es de m2 según NEN2580
- El jardín con terraza bellamente ajardinada tiene un área de ?? aprox. 97 m2.
- 2 dormitorios, 1 baño, 1 cuarto de lavado, 3er dormitorio ahora en uso como vestidor.
- Pintura 2023.
- Cocina 2020.
- Muchas buenas guarderías, escuelas primarias y secundarias en la zona y también el Colegio Británico internacional.
- Los costes del servicio son actualmente de 236 euros al mes.
- Terrenos privados. Fundación
El VvE ha decidido llevar a cabo reparaciones de cimentación. Planos y cotización disponibles. La posibilidad de profundizar el sótano, lo que dará al suelo aún más altura de pie (actualmente 2,26 m de altura), ha acordado VvE. Se ha solicitado el permiso.
Los costos (aprox. 76K compartidos de los costos totales) para las reparaciones de los cimientos y cualquier profundización del sótano corren por cuenta del comprador. Superficie y accesibilidad
Este apartamento está situado en el popular barrio de Oud-Zuid, una de las zonas más prestigiosas de Ámsterdam. Situado en una calle tranquila, este apartamento ofrece la combinación ideal de tranquilidad y proximidad a todos los servicios que Ámsterdam tiene para ofrecer. El famoso Vondelpark está a pocos pasos, perfecto para un paseo relajante, un picnic o una actividad deportiva. Las elegantes calles comerciales PC Hooftstraat y Cornelis Schuytstraat ofrecen una variedad de tiendas exclusivas, boutiques y acogedores comedores y cafés. El barrio ofrece una amplia gama de excelentes restaurantes y acogedores restaurantes, que van desde la alta cocina hasta los acogedores bistrós. La Museumplein, con el Rijksmuseum, el Museo Van Gogh, el Museo Stedelijk y el MOCO está a solo unos minutos. Ideal para los amantes del arte y la cultura. Hay varias escuelas excelentes y opciones de cuidado de niños en las inmediaciones, así como varios supermercados y tiendas especializadas. El centro de Ámsterdam, el Pijp y el Zuidas se encuentran a 10 minutos en bicicleta. El apartamento es de fácil acceso; Hay un amplio transporte público disponible y la estación de Zuid/WTC también está a 10 minutos en bicicleta. Autobuses, tranvías, trenes y metros salen de la estación de Zuid en todas las direcciones. Las autopistas A10 y A4 son fácilmente accesibles y el aeropuerto de Schiphol está a 15 minutos en coche. El estacionamiento se realiza mediante un sistema de permisos. Entrega
Entrega en consulta.