КАРТИНКИ ЗАГРУЖАЮТСЯ...
Дом (Продажа)
Ссылка:
EDEN-T102948935
/ 102948935
Ссылка:
EDEN-T102948935
Страна:
IT
Город:
Ceprano
Почтовый индекс:
03024 C...
Категория:
Жилая
Тип сделки:
Продажа
Тип недвижимости:
Дом
Площадь:
1 400 м²
Участок:
170 000 м²
Комнат:
20
Спален:
6
Ванных:
11
Парковка:
1
Лифт:
Да
Домофон:
Да
Сигнализация:
Да
Кондиционер:
Да
Подвал:
Да
Интернет:
Да
Спутниковая тарелка:
Да
Посудомоечная машина:
Да
ЦЕНЫ ЗА М² НЕДВИЖИМОСТИ В СОСЕДНИХ ГОРОДАХ
| Город |
Сред. цена м2 дома |
Сред. цена м2 квартиры |
|---|---|---|
| Лацио | 219 758 RUB | 351 421 RUB |
| Абруцци | 131 775 RUB | 192 409 RUB |
| Италия | 185 050 RUB | 247 482 RUB |
| Пескара | 149 515 RUB | 205 850 RUB |
| Марке | 169 396 RUB | 242 045 RUB |
| Ареццо | 208 956 RUB | 209 515 RUB |
| Тоскана | 267 713 RUB | 296 774 RUB |
| Апулия | 143 381 RUB | 174 939 RUB |
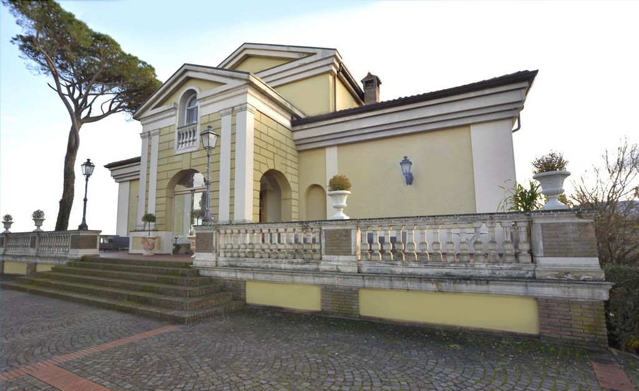
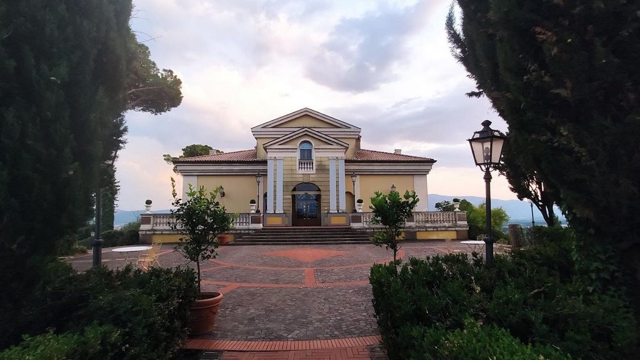
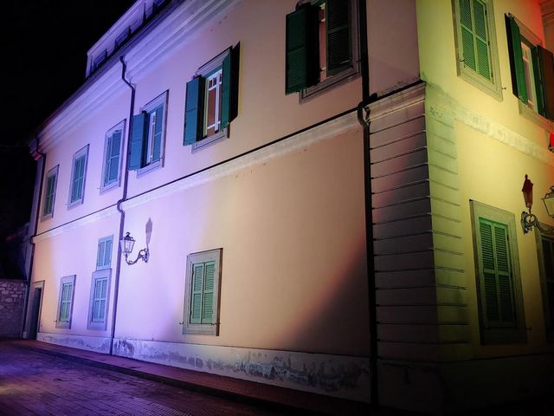
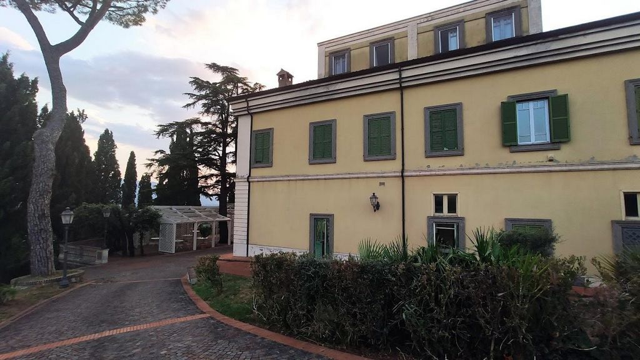
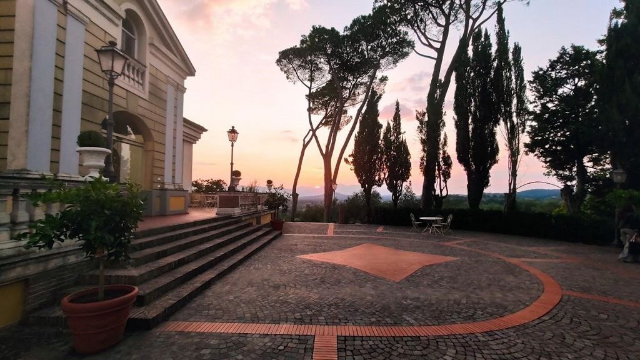
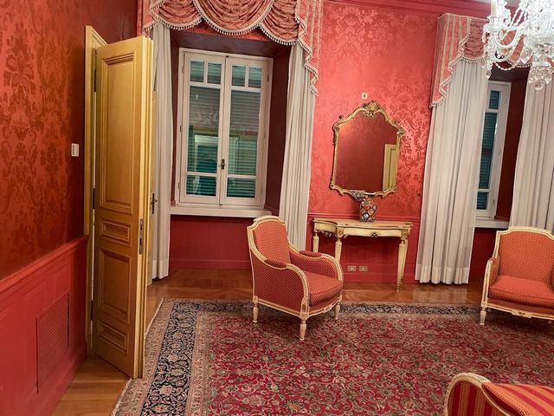
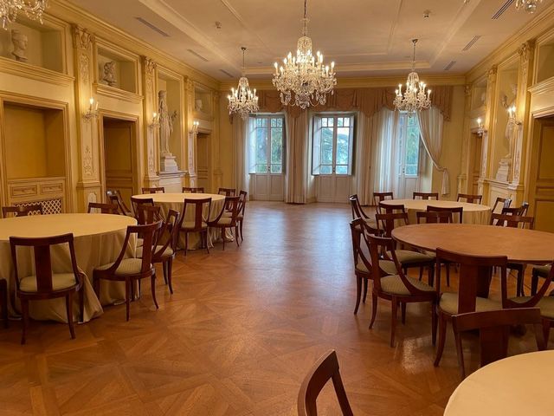
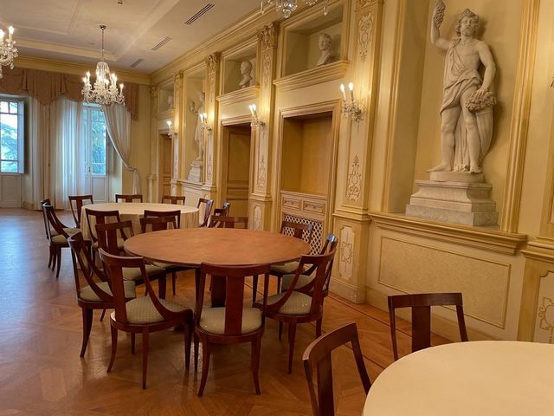
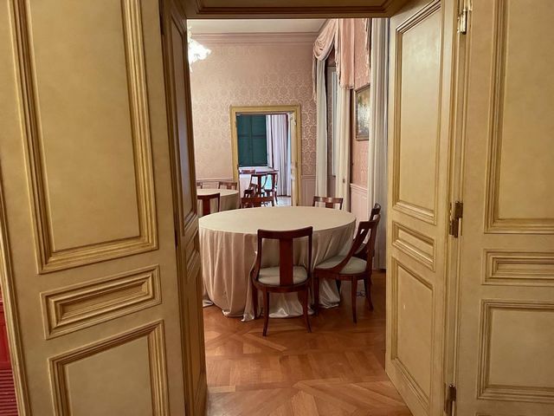
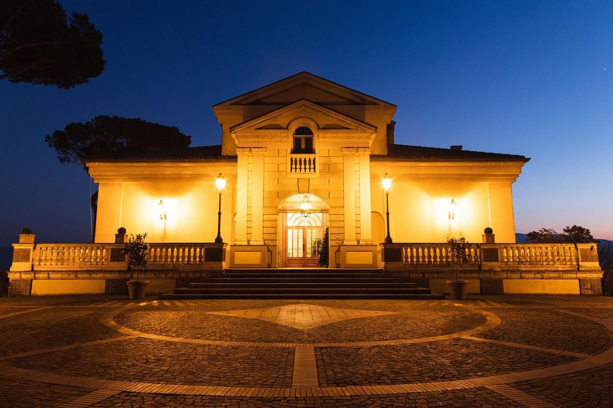
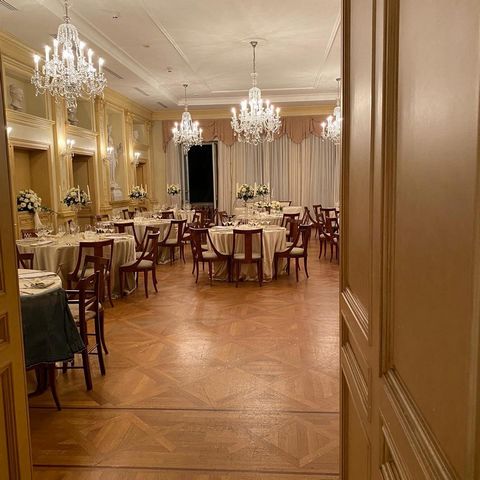
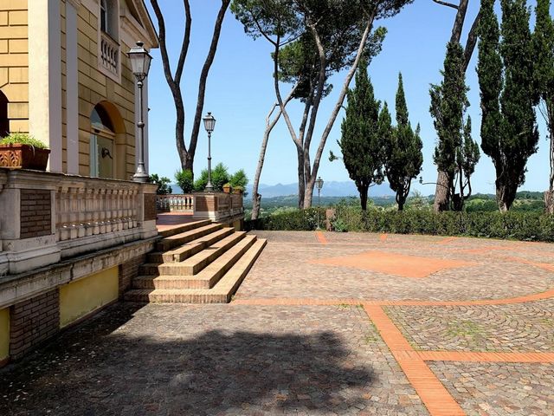
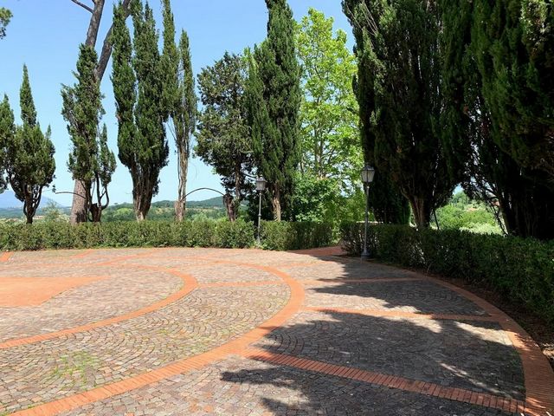
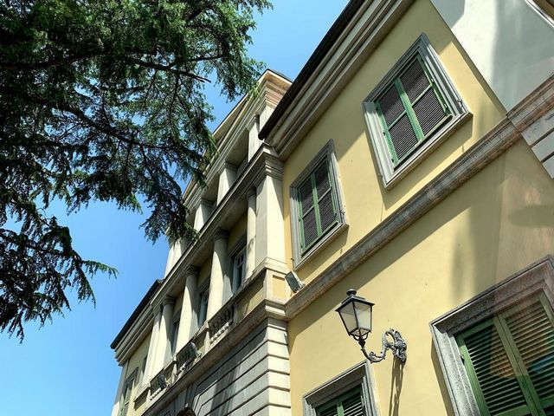
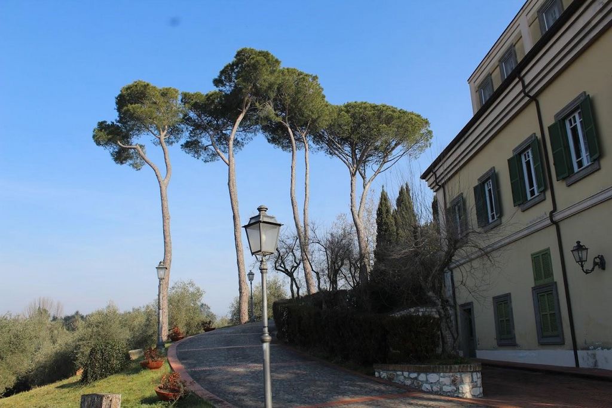
On this floor there are additional dedicated kitchen rooms.The second floor of the Villa is a luxury retreat with six large bedrooms, reachable by a large central corridor. Each room is tastefully decorated and each has a full private bathroom. The largest suite is located on the front side of the villa and features a number of rooms, including his and hers bathrooms, as well as dining and sitting areas.
The surrounding park, with parking for 200 cars and hilly terrain, completes the enchanting scenery. The warehouse adjacent to the main building is spread over a single basement, inside which the technological services are located.Inside the estate there is a prefabricated shed under construction for agricultural use, with the possibility of conversion into a hotel or restaurant, which adds further potential to this extraordinary property. It is not just a historic mansion, but a unique opportunity to live and invest in a piece of history, beautifully restored to meet modern needs.
Features:
- Lift
- Parking
- Wine Cellar
- Alarm
- Satellite TV
- Garden
- Dishwasher
- Guest Suites
- Intercom
- Dining Room
- Internet
- Air Conditioning Показать больше Показать меньше Résidence historique, construite en 1800, un magnifique exemple d’architecture historique, aujourd’hui transformée en un établissement d’hébergement luxueux. Nichée dans un domaine de 16 hectares à quelques kilomètres de Ceprano (FR), la villa est facilement accessible depuis Rome (une heure) et Naples (1,5 heure), offrant un équilibre parfait entre la tranquillité rurale et le confort urbain. Juste après l’imposante entrée avec un portail en fer, une allée bordée d’arbres mène directement à la villa, accueillant les visiteurs dans une atmosphère d’élégante sérénité. La résidence, construite avec une structure porteuse en maçonnerie, un toit en pente et des élévations enduites et peintes, est disposée sur trois étages, reliés les uns aux autres par de grands escaliers et deux ascenseurs, alliant harmonieusement le charme du passé aux besoins modernes. À l’avant de la villa, il y a une terrasse couverte spacieuse et utile qui offre de belles vues et un endroit fabuleux pour accueillir des fonctions estivales. La porte d’entrée principale au rez-de-chaussée mène à une somptueuse salle de réception centrale et à une série de belles pièces latérales privées et très suggestives, qui présentent des plafonds avec des poutres à caissons en bois apparentes d’origine, des fresques et des sols en terre cuite faits à la main. Des chambres latérales intimes et atmosphériques, un espace bar raffiné et de luxueuses salles de bains en marbre offrent des espaces idéaux pour des événements exclusifs. En plus de ces salles de divertissement, il y a les différentes cuisines, avec des équipements Zanussi de haute qualité, divisées en une cuisine, une préparation, un lavage, des chambres froides, un entrepôt, un stockage, un tunnel reliant le parking extérieur et un magasin de vin, ce dernier étant mis en place non seulement pour stocker le vin mais aussi pour accueillir des événements de dégustation. Un ascenseur de service pour le personnel relie ces cuisines à celles situées à l’étage supérieur. Au premier étage, une superbe terrasse surplombe l’arrière de la villa, menant à une salle de réception à thème saisonnier, décorée de statues de marbre. De grandes fenêtres offrent une vue imprenable, tandis que de petites salles de réception permettent d’organiser des événements contemporains. Une chapelle privée avec des fresques du peintre L. D’Innocenzo da Arce, ajoute une touche de sacré, idéale pour les mariages et autres cérémonies religieuses.
À cet étage, il y a des pièces de cuisine dédiées supplémentaires.Le deuxième étage de la Villa est une retraite de luxe avec six grandes chambres, accessibles par un grand couloir central. Décorées avec goût, toutes les chambres disposent d’une salle de bains privative complète. La plus grande suite est située à l’avant de la villa et dispose d’un certain nombre de chambres, y compris sa salle de bains et sa salle de bains, ainsi que des coins repas et salon.
Le parc environnant, avec un parking pour 200 voitures et un terrain vallonné, complète le paysage enchanteur. L’entrepôt adjacent au bâtiment principal est réparti sur un seul sous-sol, à l’intérieur duquel se trouvent les services technologiques.À l’intérieur du domaine, il y a un hangar préfabriqué en construction à usage agricole, avec la possibilité de convertir en hôtel ou en restaurant, ce qui ajoute un potentiel supplémentaire à cette propriété extraordinaire. Il ne s’agit pas seulement d’un manoir historique, mais d’une occasion unique de vivre et d’investir dans un morceau d’histoire, magnifiquement restauré pour répondre aux besoins modernes.
Features:
- Lift
- Parking
- Wine Cellar
- Alarm
- Satellite TV
- Garden
- Dishwasher
- Guest Suites
- Intercom
- Dining Room
- Internet
- Air Conditioning Dimora storica, costruita nel 1800, un magnifico esempio di architettura storica, oggi trasformata in una lussuosa struttura ricettiva. Immersa in una tenuta di 16 ettari a pochi chilometri da Ceprano (FR), la villa è facilmente raggiungibile da Roma (un'ora) e da Napoli (1,5 ore), offrendo un perfetto equilibrio tra tranquillità rurale e comodità urbana. Appena oltrepassato l'imponente ingresso con cancello in ferro, un viale alberato conduce direttamente alla villa, accogliendo i visitatori in un’atmosfera di elegante serenità. La residenza, realizzata mediante struttura portante in muratura, copertura a falde e prospetti intonacati e tinteggiati, è disposta su tre piani, collegati tra loro da grandi scalinate e due ascensori, combinando armoniosamente il fascino del passato con le necessità moderne. Nella parte anteriore della Villa è presente una terrazza coperta spaziosa ed utile che offre splendide viste e un posto favoloso per ospitare le funzioni estive. La porta d'ingresso principale al piano terra conduce ad una fastosa sala centrale per ricevimenti e ad una serie di graziose sale laterali riservate e molto suggestive, che presentano soffitti con travi a vista originali in legno a cassettoni, affreschi e pavimenti in cotto realizzato a mano. Le salette laterali intime e suggestive, una raffinata zona bar e lussuosi bagni in marmo offrono spazi ideali per eventi esclusivi. Oltre a queste sale per l'intrattenimento, ci sono i vari locali cucine, con attrezzature Zanussi di alta qualità, suddivisi in zona cottura, preparazione, lavaggio, celle frigorifere, magazzino, deposito, tunnel di collegamento con il parcheggio esterno e locale enoteca, quest'ultimo allestito non solo per conservare il vino ma anche per ospitare eventi di degustazione. Un ascensore di servizio del personale unisce queste cucine a quelle situate al piano superiore. Al primo piano, una splendida terrazza si affaccia sul retro della villa, conducendo a una sala ricevimenti a tema stagionale, decorata con statue in marmo. Grandi finestre offrono viste mozzafiato, mentre piccole sale di ricevimento permettono di ospitare eventi contemporanei. Una cappella privata con affreschi del pittore L. D’Innocenzo da Arce, aggiunge un tocco di sacralità, ideale per matrimoni ed altre cerimonie religiose.
Su questo piano si trovano ulteriori locali cucine dedicati.Il secondo piano della Villa è un rifugio di lusso con sei ampie camere da letto, raggiungibili da un ampio corridoio centrale. Ogni camera è arredata con gusto e ognuna dispone di un bagno privato completo. La suite più grande si trova sul lato anteriore della villa e presenta una serie di stanze, tra cui bagni per lui e per lei, oltre a zone pranzo e salotto.
Il parco circostante, con un parcheggio per 200 auto e terreni collinari, completa l’incantevole scenario. Il magazzino adiacente al fabbricato principale si sviluppa su un unico interrato, all’interno del quale sono posti i servizi tecnologici.All’interno della tenuta insiste un capannone prefabbricato in corso di costruzione ad uso agricolo, con possibilità di conversione in albergo o ristorante, il quale aggiunge ulteriore potenziale a questa straordinaria proprietà. Non è solo una dimora storica, ma un'opportunità unica per vivere e investire in un pezzo di storia, splendidamente restaurato per incontrare le esigenze moderne.
Features:
- Lift
- Parking
- Wine Cellar
- Alarm
- Satellite TV
- Garden
- Dishwasher
- Guest Suites
- Intercom
- Dining Room
- Internet
- Air Conditioning Historic residence, built in 1800, a magnificent example of historic architecture, now transformed into a luxurious accommodation facility. Nestled in a 16-hectare estate just a few kilometers from Ceprano (FR), the villa is easily accessible from Rome (one hour) and Naples (1.5 hours), offering a perfect balance between rural tranquility and urban convenience. Just past the imposing entrance with an iron gate, a tree-lined avenue leads directly to the villa, welcoming visitors in an atmosphere of elegant serenity. The residence, built with a masonry load-bearing structure, pitched roof and plastered and painted elevations, is arranged on three floors, connected to each other by large staircases and two elevators, harmoniously combining the charm of the past with modern needs. At the front of the Villa there is a spacious and useful covered terrace that offers beautiful views and a fabulous place to host summer functions. The main entrance door on the ground floor leads to a sumptuous central reception room and a series of lovely private and very suggestive side rooms, which feature ceilings with original exposed wooden coffered beams, frescoes and handmade terracotta floors. Intimate and atmospheric side rooms, a refined bar area and luxurious marble bathrooms offer ideal spaces for exclusive events. In addition to these entertainment rooms, there are the various kitchens, with high quality Zanussi equipment, divided into a cooking, preparation, washing, cold rooms, warehouse, storage, tunnel connecting with the outdoor parking lot and wine shop, the latter set up not only to store wine but also to host tasting events. A staff service elevator connects these kitchens to those located on the upper floor. On the first floor, a stunning terrace overlooks the back of the villa, leading to a seasonally themed reception room, decorated with marble statues. Large windows offer stunning views, while small reception rooms allow for contemporary events. A private chapel with frescoes by the painter L. D'Innocenzo da Arce, adds a touch of sacredness, ideal for weddings and other religious ceremonies.
On this floor there are additional dedicated kitchen rooms.The second floor of the Villa is a luxury retreat with six large bedrooms, reachable by a large central corridor. Each room is tastefully decorated and each has a full private bathroom. The largest suite is located on the front side of the villa and features a number of rooms, including his and hers bathrooms, as well as dining and sitting areas.
The surrounding park, with parking for 200 cars and hilly terrain, completes the enchanting scenery. The warehouse adjacent to the main building is spread over a single basement, inside which the technological services are located.Inside the estate there is a prefabricated shed under construction for agricultural use, with the possibility of conversion into a hotel or restaurant, which adds further potential to this extraordinary property. It is not just a historic mansion, but a unique opportunity to live and invest in a piece of history, beautifully restored to meet modern needs.
Features:
- Lift
- Parking
- Wine Cellar
- Alarm
- Satellite TV
- Garden
- Dishwasher
- Guest Suites
- Intercom
- Dining Room
- Internet
- Air Conditioning Historische Residenz aus dem Jahr 1800, ein prächtiges Beispiel historischer Architektur, die jetzt in eine luxuriöse Unterkunft umgewandelt wurde. Eingebettet in ein 16 Hektar großes Anwesen, nur wenige Kilometer von Ceprano (FR) entfernt, ist die Villa von Rom (eine Stunde) und Neapel (1,5 Stunden) leicht zu erreichen und bietet eine perfekte Balance zwischen ländlicher Ruhe und städtischem Komfort. Gleich hinter dem imposanten Eingang mit einem Eisentor führt eine von Bäumen gesäumte Allee direkt zur Villa, die die Besucher in einer Atmosphäre eleganter Gelassenheit empfängt. Die Residenz, die mit einer gemauerten Tragkonstruktion, einem Schrägdach und verputzten und gestrichenen Fassaden erbaut wurde, erstreckt sich über drei Etagen, die durch große Treppen und zwei Aufzüge miteinander verbunden sind und den Charme der Vergangenheit harmonisch mit modernen Bedürfnissen verbinden. An der Vorderseite der Villa befindet sich eine geräumige und nützliche überdachte Terrasse, die eine schöne Aussicht und einen fabelhaften Ort für Sommerveranstaltungen bietet. Die Haupteingangstür im Erdgeschoss führt zu einem prächtigen zentralen Empfangsraum und einer Reihe von schönen privaten und sehr suggestiven Nebenräumen, die über Decken mit originalen freiliegenden Holzkassettenbalken, Fresken und handgefertigten Terrakottaböden verfügen. Intime und stimmungsvolle Nebenräume, ein raffinierter Barbereich und luxuriöse Marmorbäder bieten ideale Räume für exklusive Veranstaltungen. Zusätzlich zu diesen Unterhaltungsräumen gibt es die verschiedenen Küchen mit hochwertiger Zanussi-Ausstattung, die in einen Koch-, Zubereitungs-, Wasch-, Kühlraum, ein Lager, einen Lagerraum, einen Tunnel, der mit dem Außenparkplatz verbunden ist, und eine Weinhandlung unterteilt sind, die nicht nur zur Lagerung von Wein, sondern auch zur Durchführung von Verkostungen eingerichtet wurde. Ein Serviceaufzug für das Personal verbindet diese Küchen mit denen im Obergeschoss. Im ersten Stock überblickt eine atemberaubende Terrasse die Rückseite der Villa und führt zu einem saisonal gestalteten Empfangsraum, der mit Marmorstatuen geschmückt ist. Große Fenster bieten einen atemberaubenden Ausblick, während kleine Empfangsräume für moderne Veranstaltungen geeignet sind. Eine private Kapelle mit Fresken des Malers L. D'Innocenzo da Arce verleiht ihnen einen Hauch von Heiligkeit, ideal für Hochzeiten und andere religiöse Zeremonien.
Auf dieser Etage befinden sich weitere Küchenräume.Die zweite Etage der Villa ist ein luxuriöser Rückzugsort mit sechs großen Schlafzimmern, die über einen großen zentralen Korridor erreichbar sind. Jedes Zimmer ist geschmackvoll eingerichtet und verfügt über ein eigenes Bad. Die größte Suite befindet sich auf der Vorderseite der Villa und verfügt über eine Reihe von Zimmern, darunter Badezimmer für Sie und Ihn sowie Ess- und Sitzbereiche.
Der umliegende Park mit Parkplätzen für 200 Autos und hügeligem Gelände vervollständigt die bezaubernde Landschaft. Das an das Hauptgebäude angrenzende Lager erstreckt sich über ein einziges Untergeschoss, in dem sich die technologischen Dienstleistungen befinden.Im Inneren des Anwesens befindet sich ein im Bau befindlicher Plattenbau für die landwirtschaftliche Nutzung mit der Möglichkeit, ihn in ein Hotel oder Restaurant umzuwandeln, was diesem außergewöhnlichen Anwesen weiteres Potenzial verleiht. Es ist nicht nur ein historisches Herrenhaus, sondern eine einzigartige Gelegenheit, in ein Stück Geschichte zu leben und zu investieren, das wunderschön restauriert wurde, um modernen Bedürfnissen gerecht zu werden.
Features:
- Lift
- Parking
- Wine Cellar
- Alarm
- Satellite TV
- Garden
- Dishwasher
- Guest Suites
- Intercom
- Dining Room
- Internet
- Air Conditioning