КАРТИНКИ ЗАГРУЖАЮТСЯ...
Дом (Продажа)
Ссылка:
EDEN-T102948663
/ 102948663
Ссылка:
EDEN-T102948663
Страна:
DE
Город:
Erlangen
Почтовый индекс:
91058
Категория:
Жилая
Тип сделки:
Продажа
Тип недвижимости:
Дом
Площадь:
434 м²
Участок:
573 м²
Комнат:
9
Ванных:
3
ЦЕНЫ ЗА М² НЕДВИЖИМОСТИ В СОСЕДНИХ ГОРОДАХ
| Город |
Сред. цена м2 дома |
Сред. цена м2 квартиры |
|---|---|---|
| Oberfranken | 132 413 RUB | 181 454 RUB |
| Oberpfalz | 147 743 RUB | 157 056 RUB |
| Unterfranken | 164 190 RUB | 148 953 RUB |
| Suhl | 118 061 RUB | 115 325 RUB |
| Bayern | 164 245 RUB | 235 204 RUB |
| Erfurt | 101 132 RUB | 101 775 RUB |
| Tübingen | 162 356 RUB | 184 545 RUB |
| Thüringen | 115 362 RUB | 103 909 RUB |
| Gera | 131 950 RUB | - |
| Stuttgart | 166 720 RUB | 187 381 RUB |
| München | - | 545 537 RUB |
| Rheinhessen-Pfalz | 171 287 RUB | 155 963 RUB |
| Darmstadt | 190 409 RUB | 181 834 RUB |
| Oberbayern | 178 793 RUB | 300 458 RUB |
| Chemnitz | 133 581 RUB | 104 904 RUB |
| Baden-Württemberg | 182 468 RUB | 191 409 RUB |
| Giessen | 138 303 RUB | - |
| Kassel | 119 515 RUB | 123 626 RUB |
| Leipzig | 128 649 RUB | 137 312 RUB |
| Германия | 151 850 RUB | 164 804 RUB |
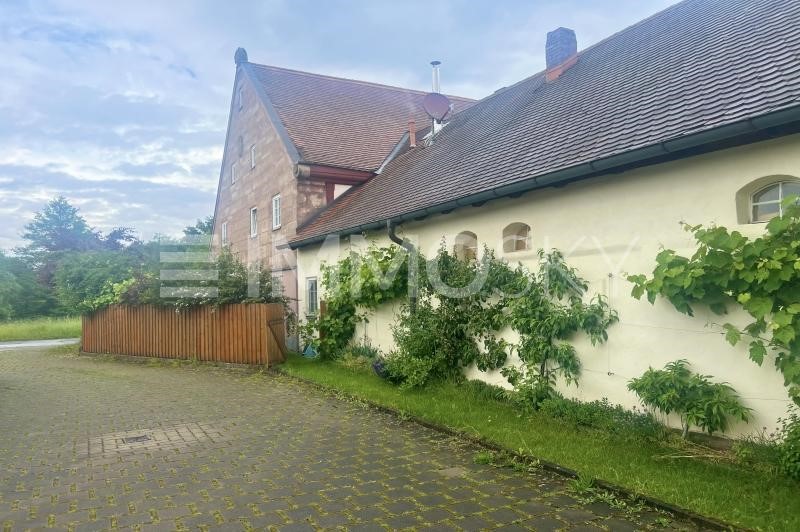
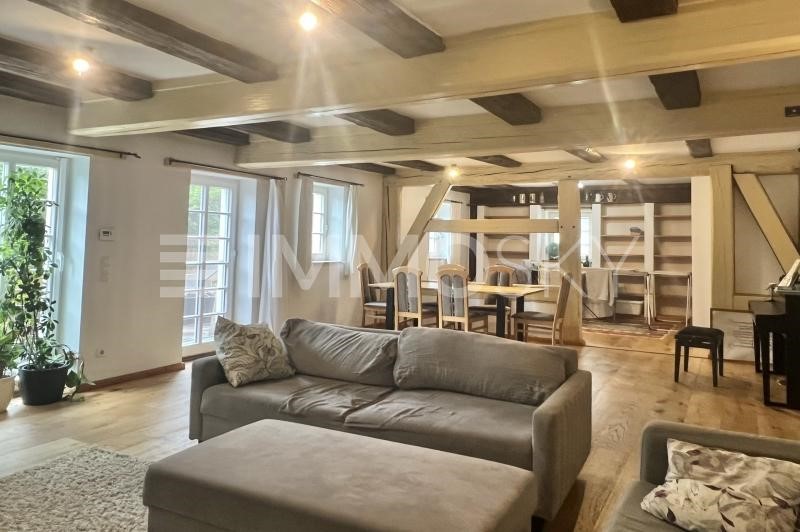
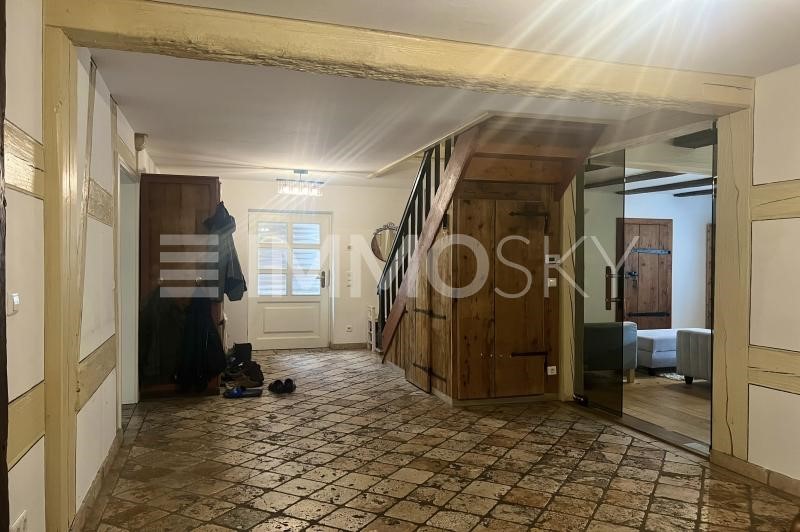
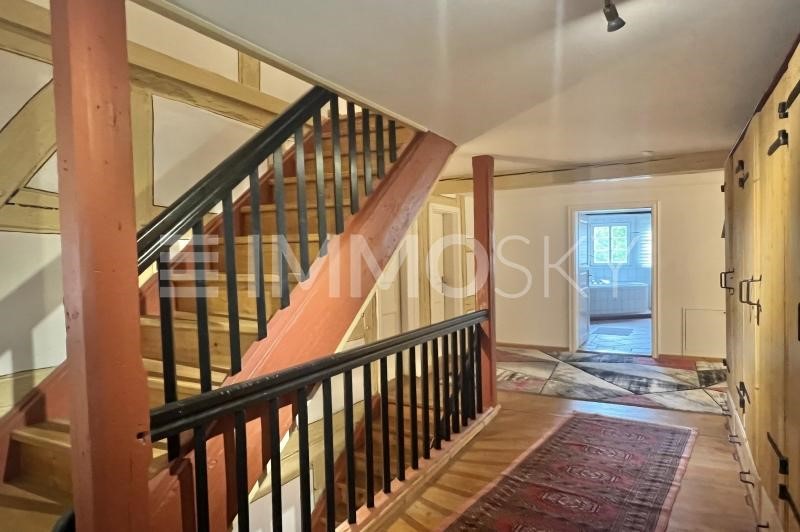
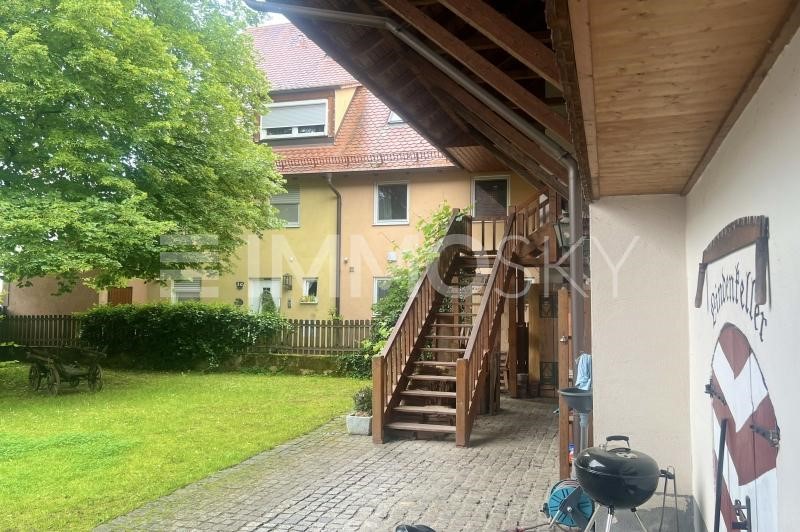
This impressive half-timbered house from the years 1609-1629 stands on a 573 m² plot and was completely renovated in 2001. The ensemble, which is a listed building, was honored by the district of Middle Franconia as an outstanding example of local redevelopment.
The house extends over three floors (ground floor, upper floor and attic) and offers a living area of 434 m². It includes 9 spacious rooms, 2 fully equipped kitchens, 2 bathrooms, 3 toilets and a sauna. An additional wood burning stove in the living room provides cosy warmth. Heating is provided by a gas boiler with underfloor and wall heating.
The interior design has been chosen with great attention to detail: parquet and solid wood floors in the rooms, antique marble in the corridors and terracotta tiles in the wet rooms. The choice of materials and colours were made in coordination with a restorer in order to preserve the historic charm of the house.
The courtyard, bordered by a sandstone wall, is dominated by a magnificent 100-year-old lime tree and offers an idyllic atmosphere. An outbuilding, which is currently used as a business premises, has a spacious workshop with plenty of storage space on the upper floor.
Other features:
-Terrace and garden
-Outdoor parking spaces
-Wooden windows and lattice windows
-DSL connection and satellite system
-Washing and drying room
-Outbuilding with approx. 80 m² of usable space
SINCE IT IS A LISTED BUILDING, THERE IS NO ENERGY CERTIFICATE
Call me today to arrange an individual viewing appointment.
I look forward to your call!
Simon Meißner
ImmoSky Deutschland GmbH Показать больше Показать меньше Stilvolles Fachwerkhaus: Historie und moderne Lebensart in bester Lage
Dieses beeindruckende Fachwerkhaus aus den Jahren 1609-1629 steht auf einem 573 m² großen Grundstück und wurde 2001 vollständig renoviert. Das Ensemble, das unter Denkmalschutz steht, wurde vom Bezirk Mittelfranken als herausragendes Beispiel für eine Ortssanierung gewürdigt.
Das Haus erstreckt sich über drei Geschosse (Erd-, Ober- und Dachgeschoss) und bietet eine Wohnfläche von 434 m². Es umfasst 9 großzügige Zimmer, 2 voll ausgestattete Küchen, 2 Bäder, 3 WCs und eine Sauna. Ein zusätzlicher Holzofen im Wohnzimmer sorgt für gemütliche Wärme. Die Beheizung erfolgt über eine Gastherme mit Fußboden- und Wandheizungen.
Die Innenausstattung wurde mit viel Liebe zum Detail ausgewählt: Parkett- und Vollholzböden in den Zimmern, Antikmarmor in den Fluren und Cottofliesen in den Nassräumen. Die Materialwahl und Farbgebung wurden in Abstimmung mit einem Restaurator getroffen, um den historischen Charme des Hauses zu bewahren.
Der von einer Sandsteinmauer eingefasste Innenhof wird von einer prächtigen, 100-jährigen Linde dominiert und bietet eine idyllische Atmosphäre. Ein Nebengebäude, das derzeit als Geschäftslokal genutzt wird, verfügt über eine großzügige Werkstatt mit viel Abstellfläche im oberen Geschoss.
Weitere Ausstattungsmerkmale:
-Terrasse und Garten
-Außenstellplätze
-Holzfenster und Sprossenfenster
-DSL-Anschluss und SAT-Anlage
-Wasch- und Trockenraum
-Nebengebäude mit ca. 80 m² Nutzfläche
DA ES SICH UM EIN DENKMALGESCHÜTZES GEBÄUDE HANDELT, LIEGT KEIN ENERGIEAUSWEIS VOR
Rufen Sie mich am besten heute noch an, um einen individuellen Besichtigungstermin zu vereinbaren.
Ich freue mich auf Ihren Anruf!
Simon Meißner
ImmoSky Deutschland GmbH Stylowy dom z muru pruskiego: historia i nowoczesny styl życia w doskonałej lokalizacji
Ten imponujący dom z muru pruskiego z lat 1609-1629 stoi na działce o powierzchni 573 m² i został całkowicie odnowiony w 2001 roku. Zespół, który jest budynkiem zabytkowym, został uhonorowany przez powiat Środkowej Frankonii jako wybitny przykład lokalnej rewitalizacji.
Dom rozciąga się na trzech kondygnacjach (parter, piętro i poddasze) i oferuje powierzchnię mieszkalną 434 m². Składa się z 9 przestronnych pokoi, 2 w pełni wyposażonych kuchni, 2 łazienek, 3 toalet i sauny. Dodatkowy piec opalany drewnem w salonie zapewnia przytulne ciepło. Ogrzewanie zapewnia kocioł gazowy z ogrzewaniem podłogowym i ściennym.
Wystrój wnętrz został wybrany z dużą dbałością o szczegóły: parkiet i podłogi z litego drewna w pokojach, antyczny marmur w korytarzach i terakota w pomieszczeniach mokrych. Dobór materiałów i kolorów został dokonany w porozumieniu z konserwatorem zabytków, aby zachować historyczny urok domu.
Dziedziniec, otoczony murem z piaskowca, jest zdominowany przez wspaniałą 100-letnią lipę i oferuje sielską atmosferę. W budynku gospodarczym, który obecnie służy jako lokal użytkowy, na piętrze znajduje się przestronny warsztat z dużą ilością miejsca do przechowywania.
Inne funkcje:
-Taras i ogród
-Zewnętrzne miejsca parkingowe
-Okna drewniane i kratowe
-Połączenie DSL i system satelitarny
-Pralnia i suszarnia
-Budynek gospodarczy o powierzchni użytkowej ok. 80 m²
PONIEWAŻ JEST TO BUDYNEK WPISANY DO REJESTRU ZABYTKÓW, NIE MA ŚWIADECTWA ENERGETYCZNEGO
Zadzwoń do mnie już dziś, aby umówić się na indywidualne oglądanie.
Z niecierpliwością czekam na Twój telefon!
Simon Meißner
ImmoSky Deutschland GmbH Stylish half-timbered house: history and modern lifestyle in a prime location
This impressive half-timbered house from the years 1609-1629 stands on a 573 m² plot and was completely renovated in 2001. The ensemble, which is a listed building, was honored by the district of Middle Franconia as an outstanding example of local redevelopment.
The house extends over three floors (ground floor, upper floor and attic) and offers a living area of 434 m². It includes 9 spacious rooms, 2 fully equipped kitchens, 2 bathrooms, 3 toilets and a sauna. An additional wood burning stove in the living room provides cosy warmth. Heating is provided by a gas boiler with underfloor and wall heating.
The interior design has been chosen with great attention to detail: parquet and solid wood floors in the rooms, antique marble in the corridors and terracotta tiles in the wet rooms. The choice of materials and colours were made in coordination with a restorer in order to preserve the historic charm of the house.
The courtyard, bordered by a sandstone wall, is dominated by a magnificent 100-year-old lime tree and offers an idyllic atmosphere. An outbuilding, which is currently used as a business premises, has a spacious workshop with plenty of storage space on the upper floor.
Other features:
-Terrace and garden
-Outdoor parking spaces
-Wooden windows and lattice windows
-DSL connection and satellite system
-Washing and drying room
-Outbuilding with approx. 80 m² of usable space
SINCE IT IS A LISTED BUILDING, THERE IS NO ENERGY CERTIFICATE
Call me today to arrange an individual viewing appointment.
I look forward to your call!
Simon Meißner
ImmoSky Deutschland GmbH