189 691 809 RUB
КАРТИНКИ ЗАГРУЖАЮТСЯ...
Дом (Продажа)
7 к
640 м²
Ссылка:
EDEN-T102885968
/ 102885968
Ссылка:
EDEN-T102885968
Страна:
HR
Город:
Trogir - Okolica
Почтовый индекс:
21224
Категория:
Жилая
Тип сделки:
Продажа
Тип недвижимости:
Дом
Площадь:
640 м²
Комнат:
7
Туалетов:
5
Парковка:
1
Гараж:
1
Лифт:
Да
Сигнализация:
Да
Бассейн:
Да
Балкон:
Да
Терасса:
Да
Барбекю:
Да
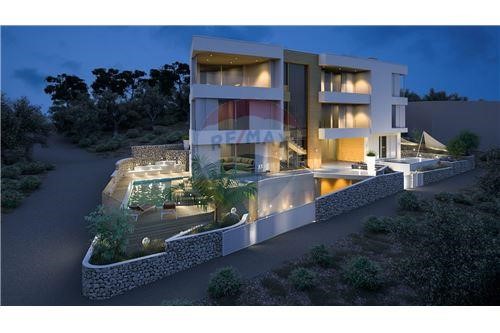
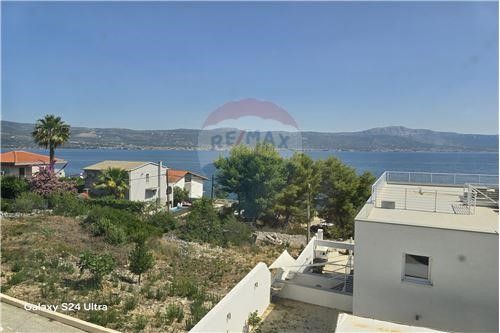
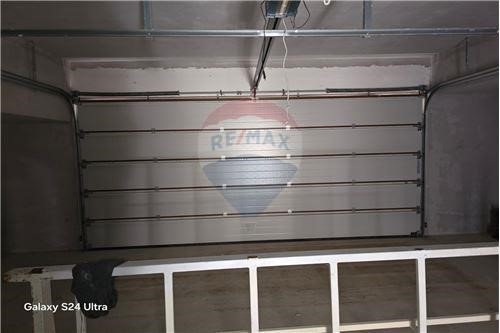

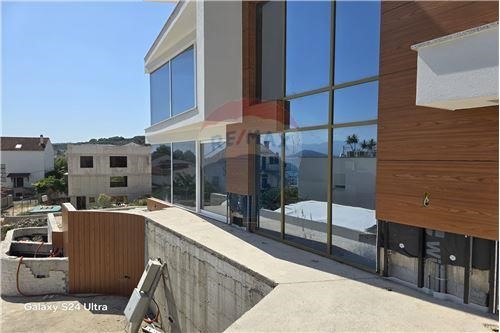
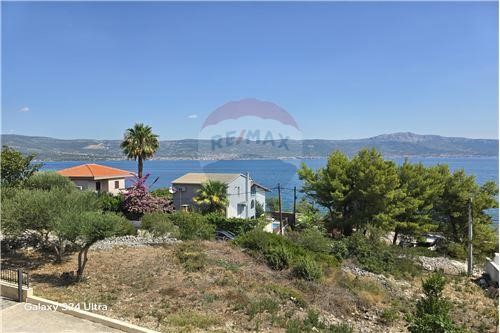
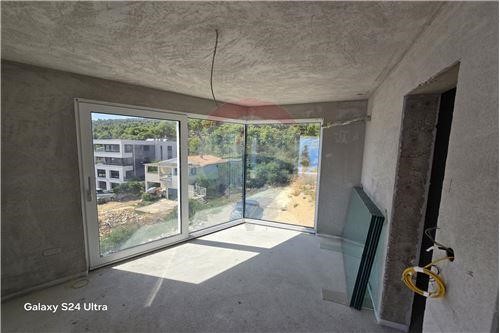
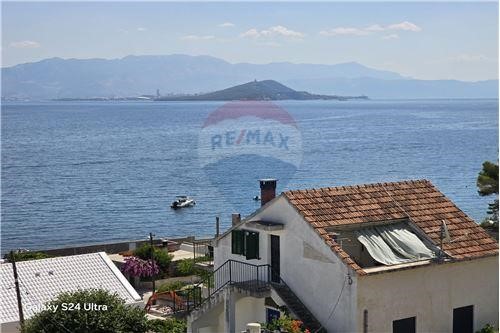
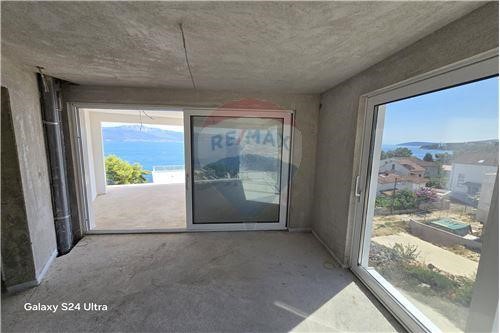
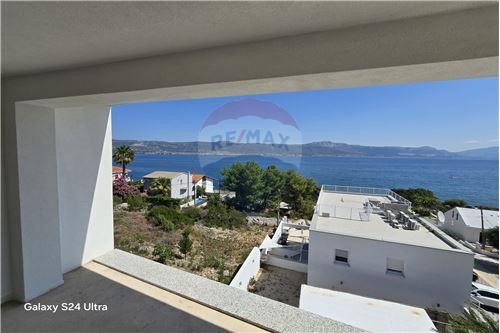
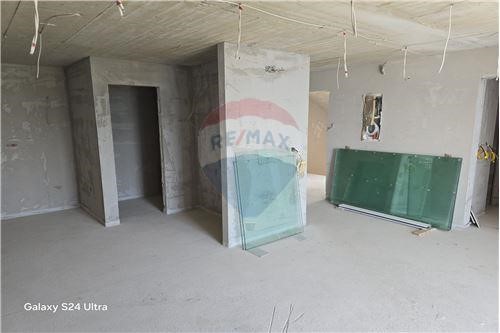
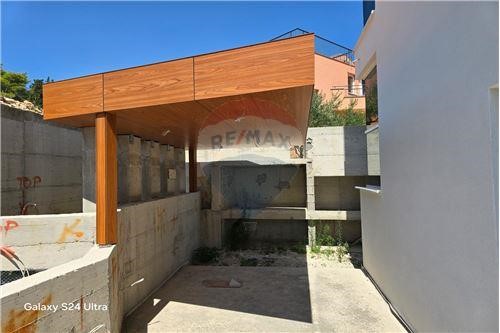
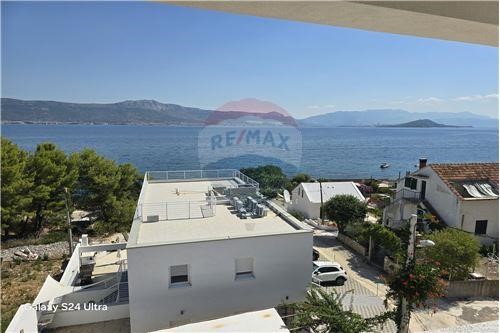
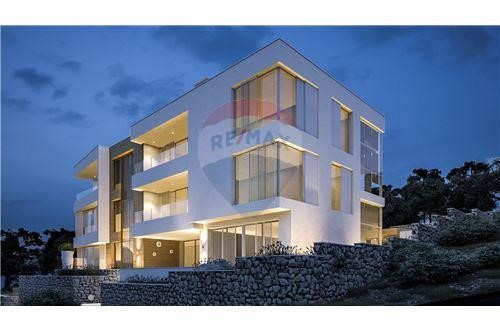
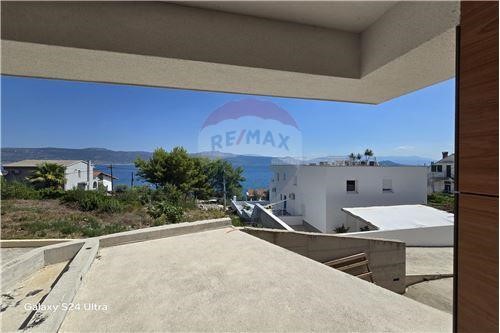
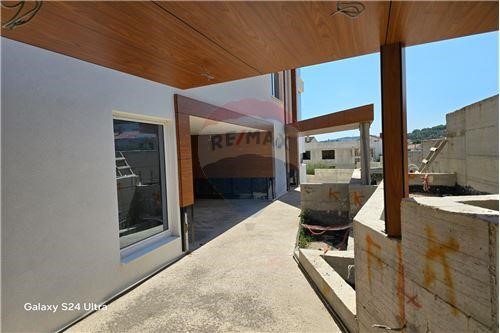
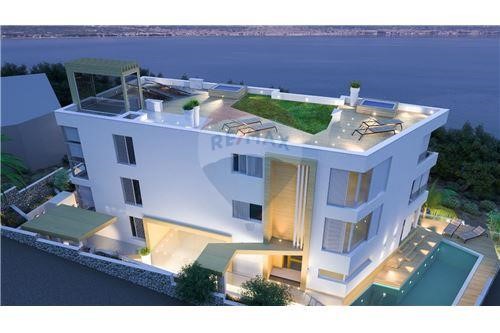
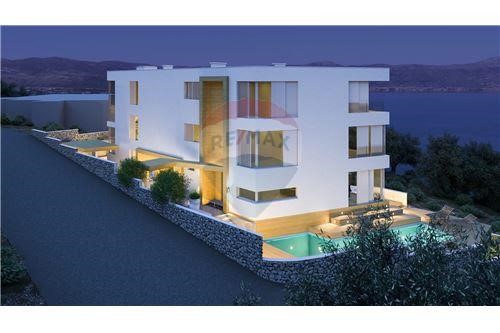
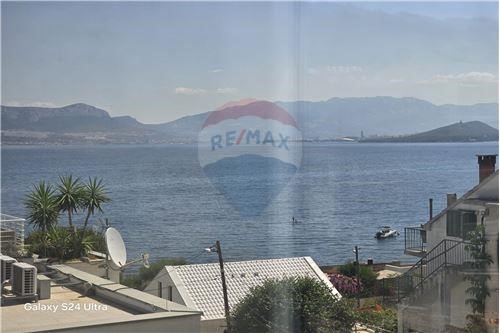
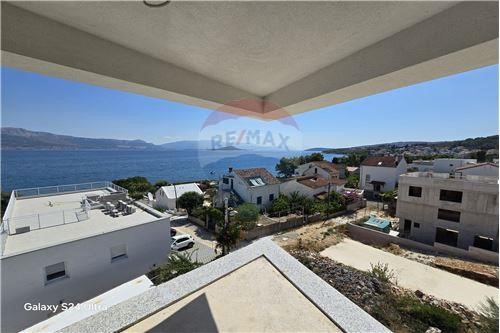
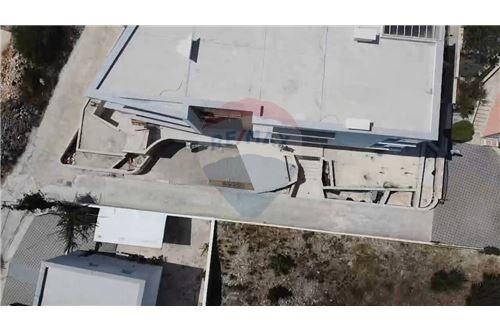
It is located in Arbanija, the northeastern part of the island of Čiovo.
One hundred meters from the sea and on slightly elevated ground, it offers potential buyers peace, luxury and a unique view of the sea and the surrounding area (island, Kaštela and Split).
Equipment: electric underfloor heating is carried out throughout the entire villa, i.e. each room separately. Daikin system cooling, without visible pipes. Swimming pools, indoor and outdoor with heating, light fountains, massage. Outdoor tiles, casalgrande padana, as well as garages and other spaces. The facade is ventilated, origin and quality - Austria. Lighting from branded manufacturers, complete outdoor led lamps and light vases according to 3d design. The garage has a 22kw charging station for electric cars. The entrance door is covered with artificial stone with lighting and finger print, and can be opened with a mobile phone. The villa is fully covered camera system and alarm system.
Expected investment to complete the works, external investment as well as interior walls and tiles 200,000-300,000 euros
All windows and doors are maximally subordinated to the spectacular view of the sea and nature through large glass surfaces and glass fences.
It was built on 4 floors: basement, ground floor and two floors.
The gross construction area of the villa is 639.78 m2.
The residential part consists of 3 apartments.
There is a three-story apartment in the eastern part of the villa.
On the ground floor of this apartment are a large kitchen and a spacious living room connected to the east of the villa by internal stairs, with two rooms with bathrooms and loggias on the first floor and one room with a bathroom and a spacious terrace on the second floor.
The western part of the villa is made up of identical apartments on the first and second floors of the villa, connected by stairs to the ground floor, in its western part
which is otherwise available for all three apartments: indoor pool, sauna, corridor and toilet and exit to the outdoor area with terrace, garden, barbecue and outdoor pool.
These two apartments on the west side of the villa have :
Kitchen with living room, two rooms each with bathrooms and loggias and an additional toilet.
In the basement there are 6 garage spaces, a gym, a laundry room and 2 engine rooms.
The villa has access to a flat walkable roof terrace with installations for electricity, water and drainage (for 2 jacuzzis and solar lighting), all suitable to the wishes of the buyer.
Position:
-5 km from Trogir
-8 km from the airport
- 22 from the highway,
-200 m from the supermarket
- 100 m from the beach
Would you like to visit this property or have any questions?
Contact us, we will be happy to help you.
Your Remax team in Trogir (Croatia).
Contact: ...
Mail: ...
Features:
- Alarm
- Barbecue
- Balcony
- Garage
- SwimmingPool
- Parking
- Lift
- Terrace Показать больше Показать меньше Na prodej je vila ve vysokém stavu Roh-bau.
Nachází se v Arbaniji, severovýchodní části ostrova Čiovo.
Sto metrů od moře a na mírně vyvýšeném terénu nabízí potenciálním kupcům klid, luxus a jedinečný výhled na moře a okolí (ostrov, Kaštela a Split).
Vybavení: elektrické podlahové vytápění je realizováno v celé vile, tj. každá místnost zvlášť. Chlazení systému Daikin, bez viditelných trubek. Bazény, vnitřní a venkovní s topením, světelné fontány, masáže. Venkovní dlažba, casalgrande padana, stejně jako garáže a další prostory. Fasáda je provětraná, původ a kvalita - Rakousko. Osvětlení od značkových výrobců, kompletní venkovní led lampy a světelné vázy dle 3d návrhu. V garáži je 22kw nabíjecí stanice pro elektromobily. Vstupní dveře jsou obloženy umělým kamenem s osvětlením a otiskem prstu, lze je otevřít mobilním telefonem. Vila je plně krytá kamerovým systémem a alarmem.
Předpokládaná investice do dokončení prací, externí investice i vnitřní stěny a obklady 200 000 až 300 000 eur
Všechna okna a dveře jsou maximálně podřízeny nádhernému výhledu na moře a přírodu přes velké skleněné plochy a skleněné ploty.
Byl postaven na 4 podlažích: suterén, přízemí a dvě podlaží.
Hrubá stavební plocha vily je 639,78 m2.
Rezidenční část tvoří 3 byty.
Ve východní části vily se nachází třípodlažní byt.
V přízemí tohoto bytu se nachází velká kuchyň a prostorný obývací pokoj propojený s východní částí vily vnitřními schody, se dvěma pokoji s koupelnami a lodžiemi v prvním patře a jedním pokojem s koupelnou a prostornou terasou ve druhém patře.
Západní část vily je tvořena identickými byty v prvním a druhém patře vily, propojenými schodištěm s přízemím, v její západní části
který je jinak k dispozici pro všechny tři apartmány: vnitřní bazén, saunu, chodbu a WC a výstup do venkovního areálu s terasou, zahradou, grilem a venkovním bazénem.
Tyto dva apartmány na západní straně vily mají :
Kuchyň s obývacím pokojem, dva pokoje po každém s koupelnami a lodžiemi a další toaletou.
V suterénu se nachází 6 garážových stání, posilovna, prádelna a 2 strojovny.
Vila má přístup na plochou pochozí střešní terasu s instalacemi na elektřinu, vodu a kanalizaci (pro 2 vířivky a solární osvětlení), vše vhodné podle přání kupujícího.
Postavení:
-5 km od Trogiru
-8 km od letiště
- 22 od dálnice,
-200 m od supermarketu
- 100 m od pláže
Chcete navštívit toto ubytování nebo máte nějaké dotazy?
Kontaktujte nás, rádi vám pomůžeme.
Váš Remax tým v Trogiru (Chorvatsko).
Kontakt: ...
E-mail: ...
Features:
- Alarm
- Barbecue
- Balcony
- Garage
- SwimmingPool
- Parking
- Lift
- Terrace Na prodaju je vila u visokom Roh-bau stanju.
Smještena je u Arbaniji (sjeveroistočni dio otoka Čiovo).
Nalazi se udaljena 100 metara od mora i smještena je na blago povišenom terenu.
Potencijalnom kupcu nudi mir,luksuz i jedinstven pogled na more i okolinu(otok,Kaštela i Split).
Oprema: podno elektriČno grijanje je provedeno kroz kompletnu vilu tj. svaka prostorija zasebno. Hlađenje daikin sistem, bez vidljivih cijevi. Bazeni, unutrašnji i vanjski s grijanjem,svjetleće fontane,masaža. Vanjske pločice, casalgranda padana, kao i garažni i ostali prostori. Fasada je ventilirana; porijeklo i kvaliteta -Austrija. Rasvjeta brendiranih proizvođača, kompletne vanjske led svjetiljke kao i svjetleće vaze prema 3d dizajnu. Garaža ima punjenje 22kw za električne aute.
Ulazna vrata presvučena umjetnim kamenom s rasvjetom i finger printom, te otvaranje mobitelom. Vila potpuno pokrivena sistemom kamera i alarmnim sistemom.
Očekivano ulaganje za dovršetak radova, vanjsko ulaganje kao i unitrašnji zidovi i pločice ... eura.
Svi prozori i vrata su preko velikih staklenih ploha i staklenih ograda maksimalno podređeni spektakularnom pogledu na more i prirodu.
Sagrađena je na 4 etaže: podrum, prizemlje i dva kata.
Bruto građevinska površina vile je 639,78 m2 .
Stambeni dio čine u naravi 3 stana.
U istočnom dijelu vile je jedan troetažni stan.
U prizemlju ovog stana su velika kuhinja i prostrani dnevni boravak povezani sa istoka vile, unutarnjim skalama,sa dvije sobe sa kupatilima i lođama na prvom katu i jednom sobom sa kupatilom i prostranom terasom na drugom katu.
Zapadni dio vile čine identični stanovi na prvom i drugom katu vile povezani skalama sa prizemljem, i to njegovim zapadnim dijelom
koji je inače na raspolaganju za sva tri stana: unutarnji bazen ,sauna hodnik i wc te izlaz na vanjski dio sa terasom ,vrtom roštiljom i vanjskim bazenom.
Ova dva stana na zapadnoj strani vile imaju:
Kuhinju sa dnevnim boravkom po dvije sobe sa kupatilima i lođama i dodatnim wc-om.
U podrumskom dijelu je smješteno 6 garažnih mjesta,teretana , vešeraj i 2 strojarnice.
Vila ima izlaz na ravnu prohodnu krovnu terasu sa instalacijama za struju vodu i odvod,(za 2 jakuzija i solarnu rasvjetu) sve prikladno željama kupca.
Pozicija :
-5 km od Trogira
-8 km od zračne luke
- 22 od autoputa,
-200 m od supermarketa
- 100 m od plaže
Želite li posjetiti ovu nekretninu ili imate bilo kakvih pitanja?
Kontaktirajte nas, rado ćemo Vam pomoći.
Vaš Remax tim u Trogiru (Hrvatska).
Kontakt: ...
Mail: ...
Za dodatne slike o nekretnini posjetite link: https:// ... / ...
Features:
- Alarm
- Barbecue
- Balcony
- Garage
- SwimmingPool
- Parking
- Lift
- Terrace For sale is a villa in high Roh-bau condition.
It is located in Arbanija, the northeastern part of the island of Čiovo.
One hundred meters from the sea and on slightly elevated ground, it offers potential buyers peace, luxury and a unique view of the sea and the surrounding area (island, Kaštela and Split).
Equipment: electric underfloor heating is carried out throughout the entire villa, i.e. each room separately. Daikin system cooling, without visible pipes. Swimming pools, indoor and outdoor with heating, light fountains, massage. Outdoor tiles, casalgrande padana, as well as garages and other spaces. The facade is ventilated, origin and quality - Austria. Lighting from branded manufacturers, complete outdoor led lamps and light vases according to 3d design. The garage has a 22kw charging station for electric cars. The entrance door is covered with artificial stone with lighting and finger print, and can be opened with a mobile phone. The villa is fully covered camera system and alarm system.
Expected investment to complete the works, external investment as well as interior walls and tiles 200,000-300,000 euros
All windows and doors are maximally subordinated to the spectacular view of the sea and nature through large glass surfaces and glass fences.
It was built on 4 floors: basement, ground floor and two floors.
The gross construction area of the villa is 639.78 m2.
The residential part consists of 3 apartments.
There is a three-story apartment in the eastern part of the villa.
On the ground floor of this apartment are a large kitchen and a spacious living room connected to the east of the villa by internal stairs, with two rooms with bathrooms and loggias on the first floor and one room with a bathroom and a spacious terrace on the second floor.
The western part of the villa is made up of identical apartments on the first and second floors of the villa, connected by stairs to the ground floor, in its western part
which is otherwise available for all three apartments: indoor pool, sauna, corridor and toilet and exit to the outdoor area with terrace, garden, barbecue and outdoor pool.
These two apartments on the west side of the villa have :
Kitchen with living room, two rooms each with bathrooms and loggias and an additional toilet.
In the basement there are 6 garage spaces, a gym, a laundry room and 2 engine rooms.
The villa has access to a flat walkable roof terrace with installations for electricity, water and drainage (for 2 jacuzzis and solar lighting), all suitable to the wishes of the buyer.
Position:
-5 km from Trogir
-8 km from the airport
- 22 from the highway,
-200 m from the supermarket
- 100 m from the beach
Would you like to visit this property or have any questions?
Contact us, we will be happy to help you.
Your Remax team in Trogir (Croatia).
Contact: ...
Mail: ...
Features:
- Alarm
- Barbecue
- Balcony
- Garage
- SwimmingPool
- Parking
- Lift
- Terrace