106 850 931 RUB
3 к
5 сп
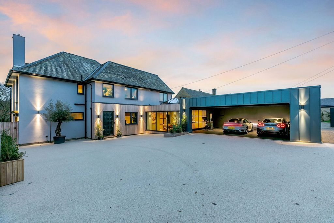
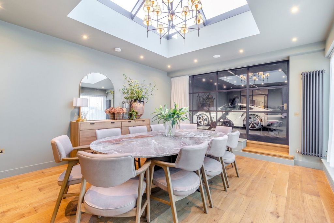
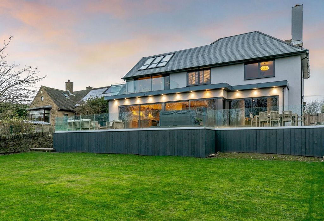
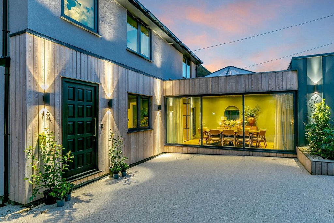
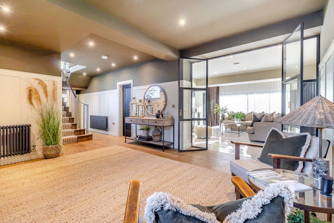
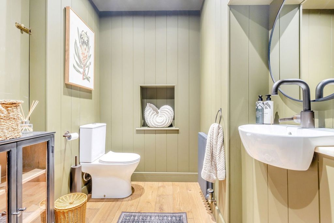
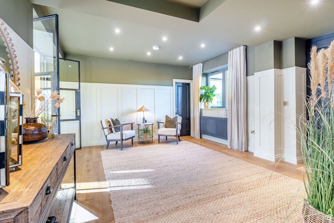
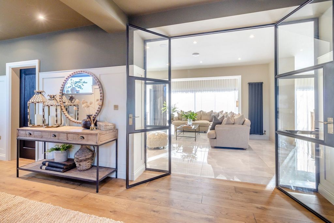
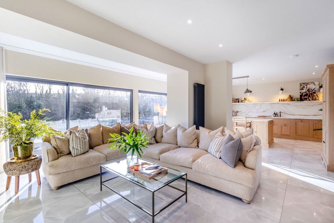
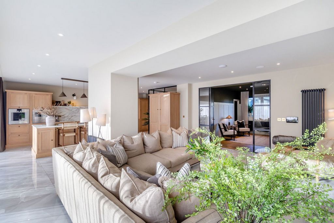
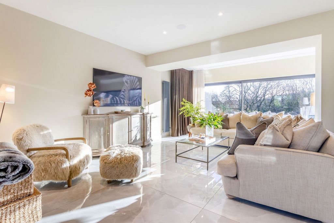
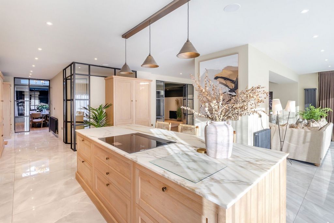
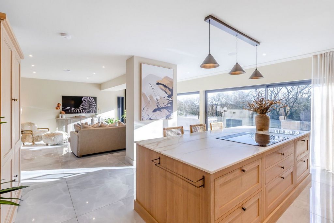
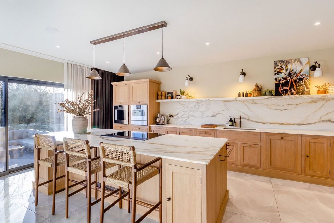
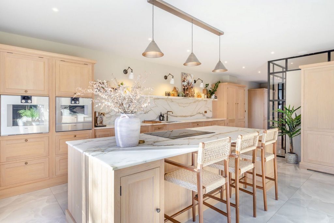

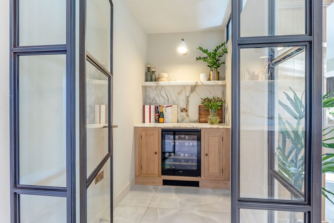
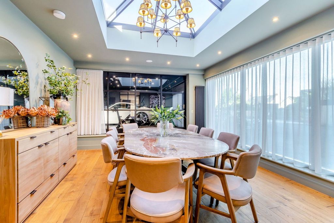
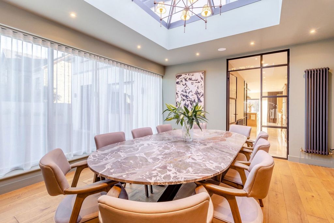
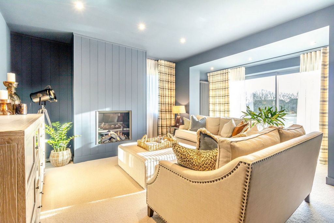
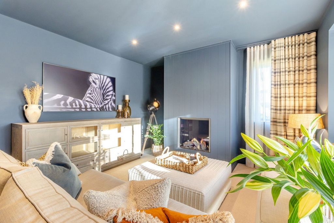
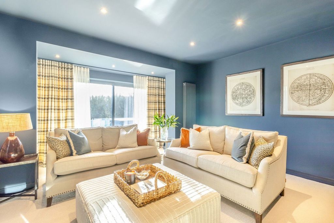
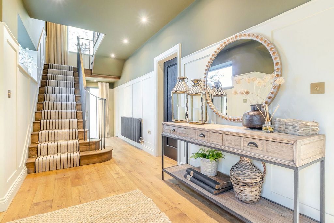
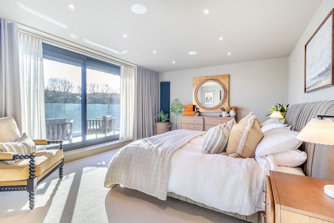
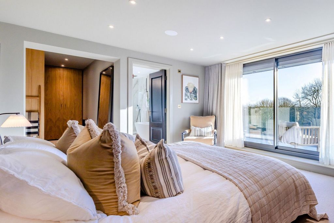
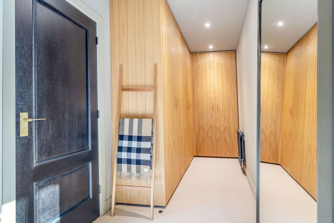
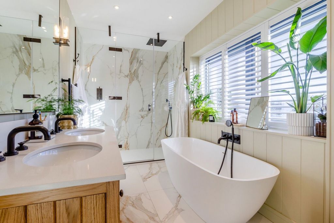
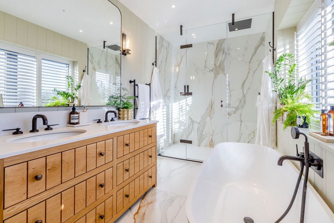
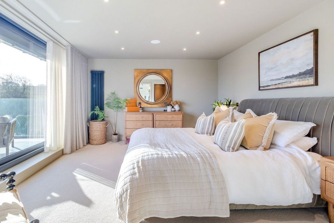
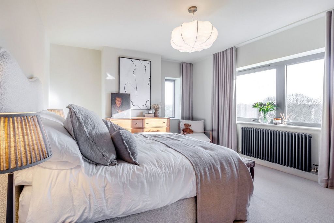
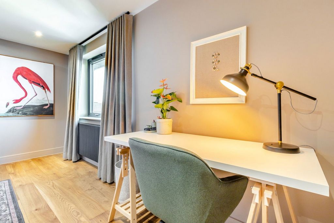
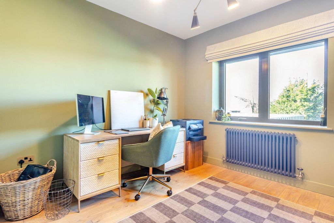
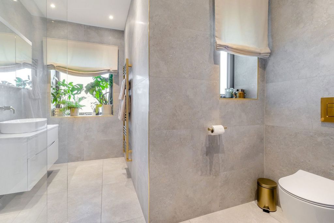
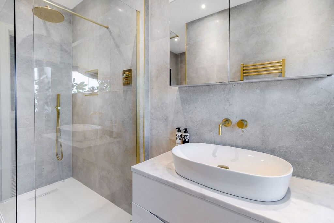
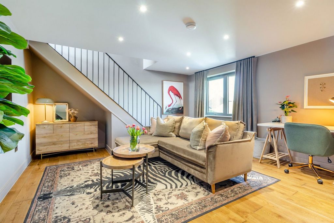
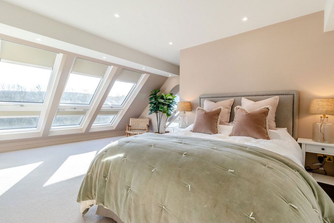
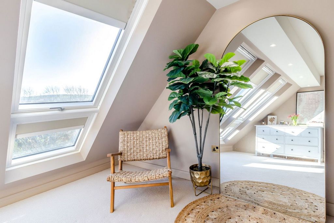
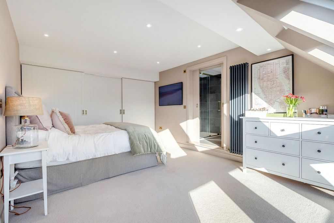
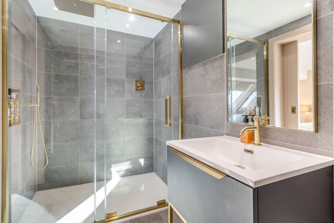
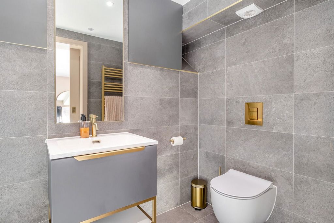
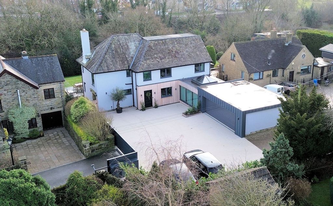
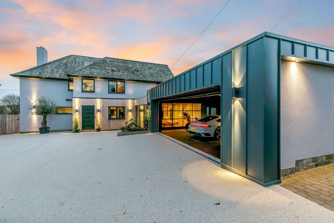
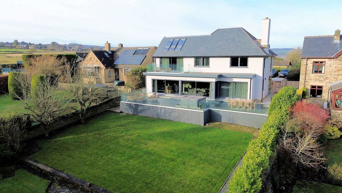
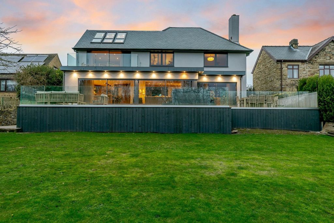
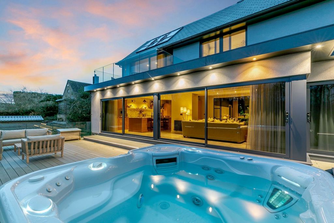
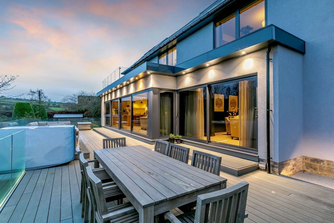
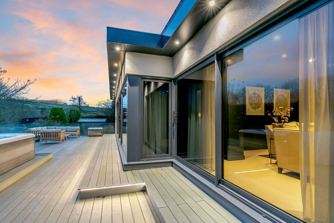
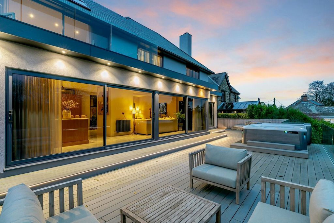
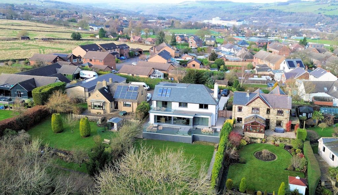
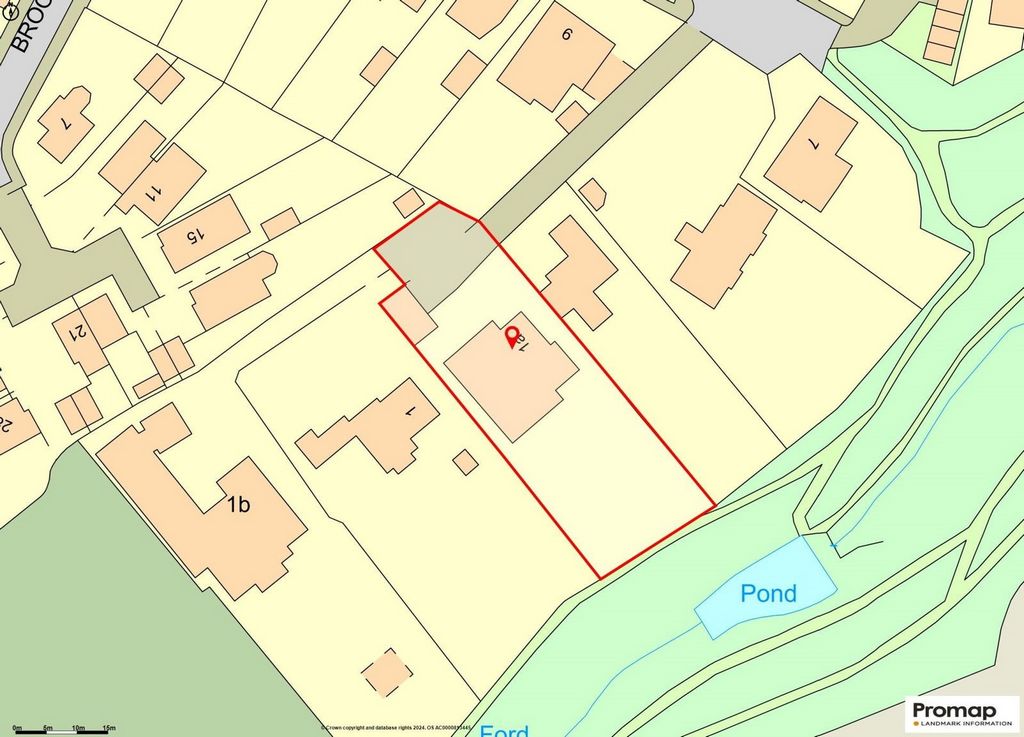
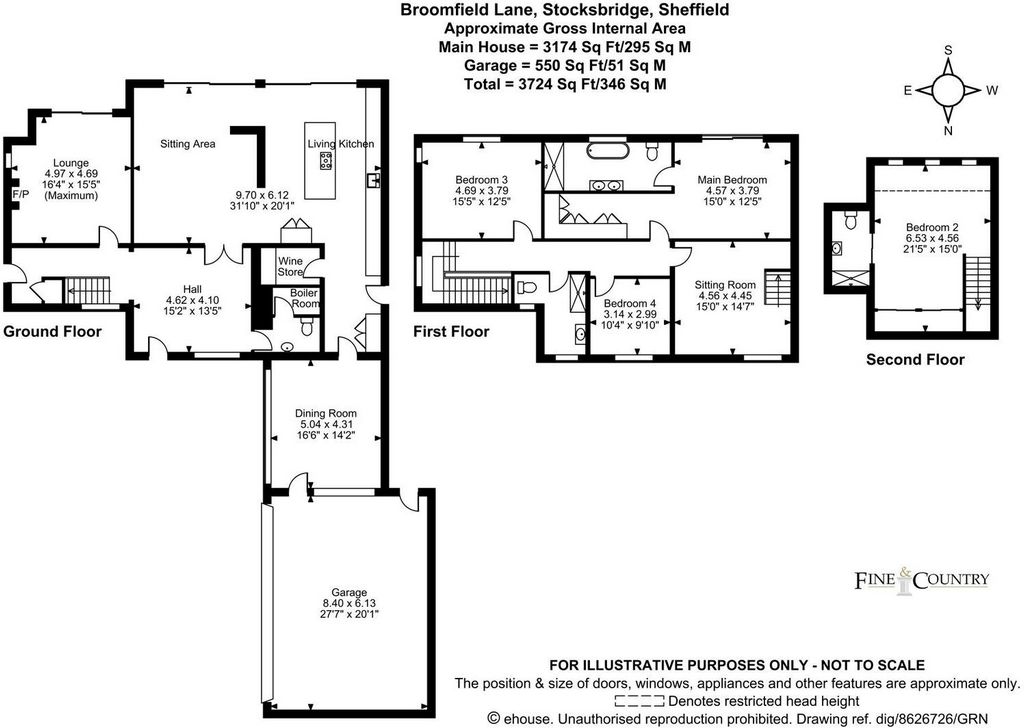
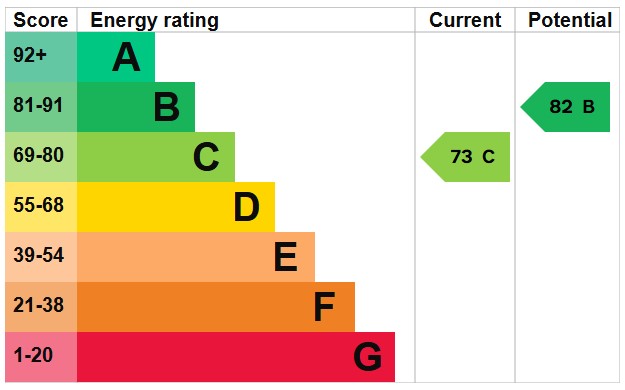
Una casa familiar sustancial que es inmediatamente impresionante; ofreciendo un increíble acabado de estilo contemporáneo que se conecta a la perfección con el exterior, lo que da como resultado una casa única y a medida; El diseño ofrece drama arquitectónico, anticipación y emoción a través de áreas de estar, entretenimiento y ocio bien iluminadas y de planta abierta, cada habitación ofrece una vista impresionante de los jardines. La cocina a medida presenta un espacio de entretenimiento sociable que se abre directamente a una terraza ajardinada cubierta, hay dos salas de recepción adicionales, mientras que dos de los cuatro dormitorios disfrutan de un increíble alojamiento en suite.
La ubicación inmediata ofrece un entorno semi-rural idílico; glorioso campo abierto asociado con el Peak District en la puerta, mientras que los servicios y comodidades locales son fácilmente accesibles e incluyen escuelas de gran prestigio; la M1 que da acceso a los centros comerciales circundantes. En resumen, una casa familiar impresionante, que presenta comodidad, estilo y encanto contemporáneo, que no dejará de impresionar a los compradores de viviendas más exigentes.
Planta baja
Una puerta de entrada con paneles de roble macizo de gran tamaño se abre al pasillo de recepción, que ofrece una impresionante introducción a la casa, vislumbrando a través de las puertas Crittal de altura completa a la cocina. El pasillo muestra paneles de pared de madera a medida, impresionante roble de grado Character, pisos de madera aceitada negra, radiadores de columna con recubrimiento en polvo con válvulas de latón antiguo y una escalera de roble a medida con balaustrada curva de acero ennegrecido y corredor de escalera, con varillas de escalera de latón antiguo. Una puerta se abre a la parte lateral de la casa y tiene una entrada con azulejos de mosaico. Un guardarropa tiene una moderna suite de dos piezas con sanitarios Drench, grifo mezclador de bronce Samuel Heath, portarrollos de papel higiénico y juego de escobillas de baño, radiadores de columna con recubrimiento en polvo y una continuación del piso de madera del vestíbulo.
El salón ofrece un lugar encantador para relajarse con maravillosas vistas a los jardines a través de puertas correderas con marco de aluminio antracita, con manijas con recubrimiento en polvo de latón antiguo a medida, que se abren directamente a la terraza trasera. Hay dos radiadores de columna con recubrimiento en polvo y una chimenea con un fuego de gas de llama real Gazco Reflex insertado.
La cocina es, sin duda, una pieza central de la propiedad; Una impresionante habitación inundada de luz natural que incorpora un salón y una cocina de desayuno que conduce al comedor. Un espacio habitable excepcionalmente bien proporcionado, sociable e ideal para el entretenimiento con baldosas cerámicas de gran formato de alto brillo, puertas correderas de marco de aluminio antracita con tiradores de latón antiguo con recubrimiento en polvo de latón antiguo a medida, que se abren directamente a la terraza del jardín, lo que resulta en una conexión perfecta con el exterior. La sala cuenta con tres radiadores de columna vertical de estilo contemporáneo con válvulas de latón antiguo, un sistema de sonido y altavoces Sonos integrado, apliques de diseño personalizado y una sala de vinos con nevera de vino Miele integrada y muebles a juego con la cocina.
La cocina es excepcional y está hecha a medida para la propiedad; los muebles de roble Henley equipados con Neptune se complementan con superficies de trabajo de mármol en Calacatta Borghini pulido, con salpicaderos y estanterías de exhibición a juego, incorporando un fregadero de acero inoxidable Blanco con un sistema de grifo y cubo Quooker de latón antiguo que ofrece agua filtrada, con gas y hirviendo. Una isla central tiene una superficie de mármol en Calacatta Borghini pulido, que se extiende hasta una barra de desayuno e incorpora una placa de cocción Gaggenau, una extracción de subida y bajada y colgantes sobre el mostrador. Los electrodomésticos adicionales incluyen un horno combinado de microondas, un horno con cajón calentador debajo de Gaggenau, además de un lavavajillas integrado Miele, nevera y congelador con máquina de hielo. Un armario integrado alberga una lavadora, una secadora y un armario de escobas Miele. Una puerta personal da acceso al lado lateral de la propiedad y las puertas diseñadas por Crittal se abren al comedor.
El comedor es el sueño de los amantes de los coches, con una ventana Crittal de acero ennegrecida a medida que da al garaje, mientras que hay una ventana en la parte delantera y un techo de linterna de cristal con un candelabro de latón antiguo con pantallas de seda plisadas Pooky. La habitación cuenta con un sistema integrado de sonido y altavoces Sonos, roble de calidad, pisos de madera aceitada negra y radiadores de columna.
Planta baja
El rellano cuenta con paneles pintados en las paredes, una gran ventana lateral que invita a buenos niveles de luz natural en el interior, acceso al espacio del desván, un candelabro de latón antiguo con cortinas de seda plisadas Pooky y radiadores de columna.
El dormitorio principal ofrece un alojamiento doble excepcional con ventanas / puertas correderas de marco de aluminio antracita que se abren directamente a un área de balcón con un sistema de piso de baldosas de cerámica y balaustrada de vidrio sin costuras. El área del dormitorio tiene dos radiadores verticales de estilo contemporáneo, un sistema de sonido y altavoces Sonos integrado y acceso de planta abierta al vestidor, que se presenta con armarios de roble a medida de altura completa. El cuarto de baño es excepcional, equipado con una suite de cuatro piezas que incluye una bañera independiente Lusso y un inodoro suspendido, una ducha con plato de ducha profesional Laufen y una mampara de ducha de vidrio Majestic a medida, que incorpora un cabezal de ducha de lluvia y columna de lluvia de doble función Crosswater en un acabado de pintura en polvo a medida. Los lavabos dobles se asientan sobre un mueble de baño de roble hecho a medida con encimera de cuarzo con soporte a juego y espejo de tocador de baño. La habitación cuenta con azulejos de gran formato de pared y suelo de praliné de porcelanato dorado, apliques de cristal de latón antiguo y un sistema integrado de sonido y altavoces Sonos; Grifería Samuel Heath en bronce, persianas impermeables Louvred, calentadores de toallas gemelos.
Dos dormitorios adicionales en el primer piso ofrecen proporciones dobles; una habitación orientada hacia atrás con vista a los jardines y una habitación orientada hacia el frente, actualmente utilizada como oficina en casa con roble de grado de carácter, pisos de madera aceitada negra, cada habitación disfruta de una vista impresionante sobre el paisaje circundante.
El baño familiar se presenta con una suite de tres piezas; Los sanitarios Drench incluyen una ducha con mamparas de vidrio fijas, un lavabo que se asienta sobre una base de mármol con cajones de tocador debajo y un inodoro colgado en la pared, todo con accesorios de latón cepillado Crosswater. Esta habitación cuenta con iluminación con sensor de bajo nivel, gabinete de pared con espejo iluminado y calentador de toallas de latón cepillado.
El segundo dormitorio en suite ofrece un alojamiento anexo / adolescente ideal; La habitación del primer piso muestra roble de grado de carácter, pisos de madera aceitada negra, una ventana al frente y una balaustrada de escalera de acero ennegrecido a medida para el dormitorio del ático del primer piso que disfruta de proporciones de alojamiento dobles. Esta habitación tiene un banco de armarios en una pared con tres puertas correderas, un radiador vertical de estilo contemporáneo, ventanas Velux con ventana de balcón centralizada, todas con oscurecimiento remoto eléctrico / persianas reflectantes de calor, disfrutando de una encantadora vista sobre el paisaje circundante. Las instalaciones del baño incluyen una ducha con mosquitero de vidrio fijo, un lavabo colgado en la pared con cajón de tocador debajo y un inodoro con azulejos complementarios para las paredes y el piso y un calentador de toallas de latón cepillado.
Externamente
La propiedad ocupa una posición privada escondida, un carril privado que llega a una puerta corredera electrónica que se abre para servir solo a tres casas individuales. Un patio con acabado de grava adherida con resina proporciona estacionamiento fuera de la carretera para varios vehículos, el patio está envuelto en macetas a medida de alerce siberiano establecidas en el perímetro con iluminación de sensor de bajo nivel. En la parte trasera inmediata de la propiedad, una cubierta de grafito compuesto con escalones iluminados alberga una bañera de hidromasaje de 5 asientos y abarca el aspecto trasero de la casa, tiene un vidrio sin costuras, balaustrada iluminada en el perímetro y escalones que bajan a un jardín con césped, dividido en dos secciones con camas establecidas y bordes que ofrecen un entorno privado.
El garaje doble de gran tamaño tiene un sistema de alfombrillas de goma negra con resortes, iluminación con sensor de energía y de bajo nivel, una puerta de garaje seccional Hormann operada electrónicamente en a...