31 637 125 RUB
2 к
87 м²
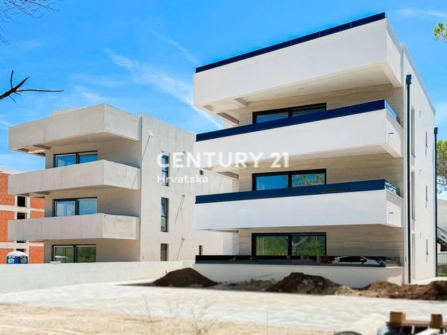
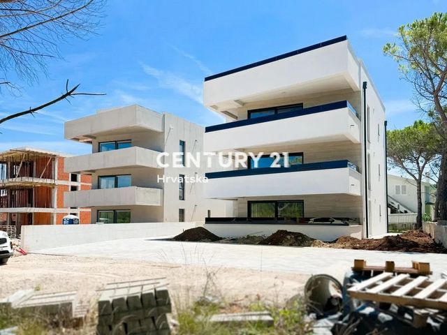
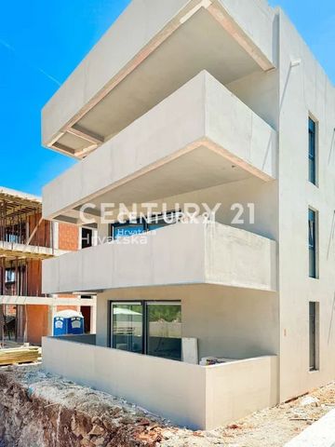
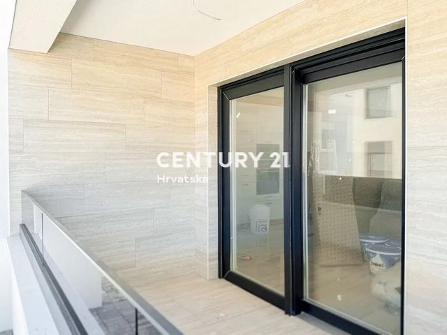
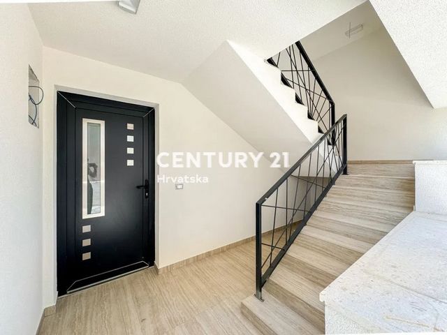
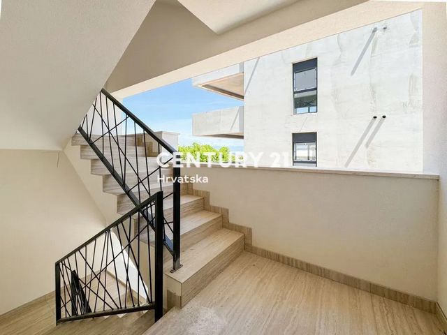
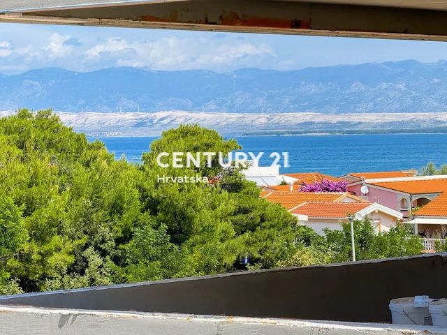
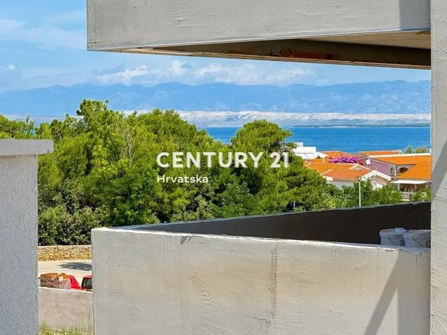
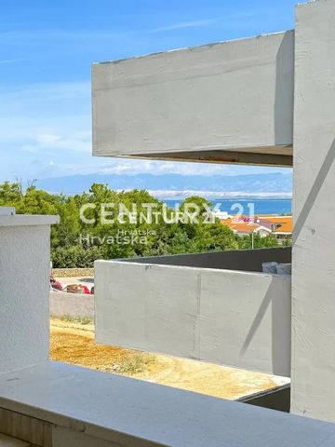
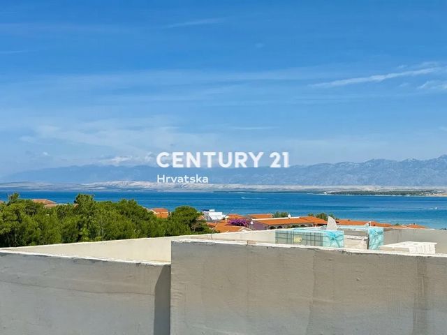
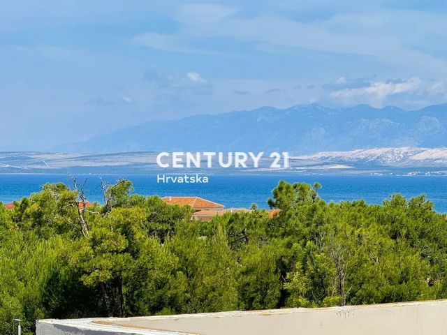
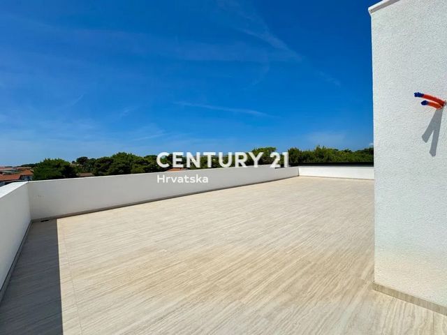
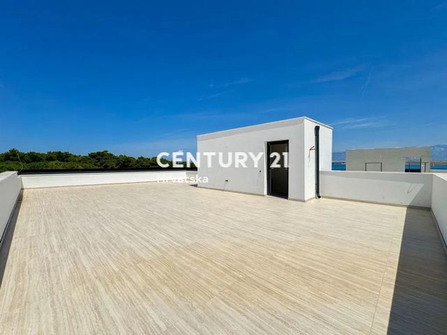
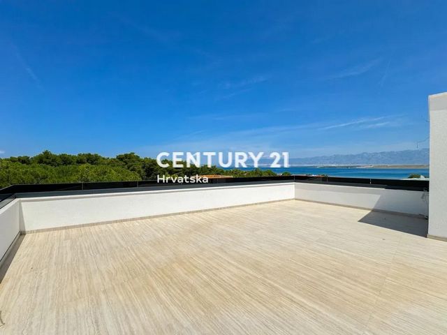
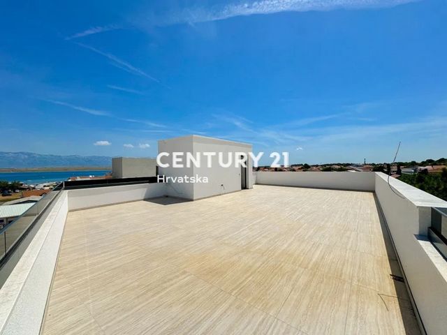
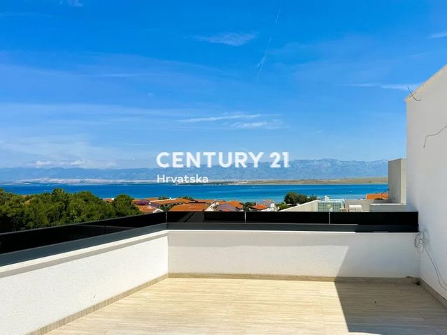
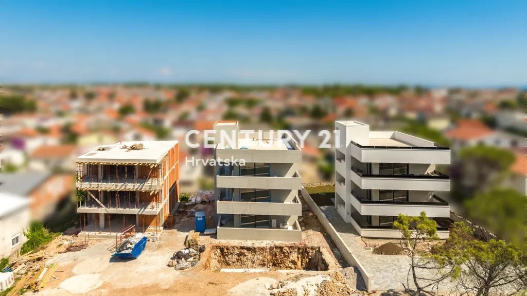
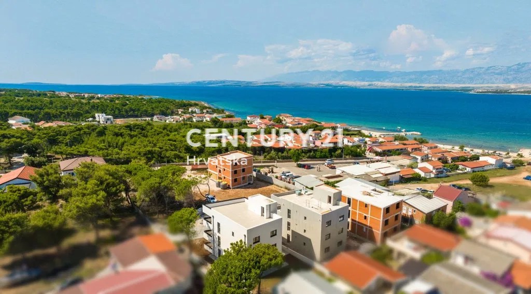
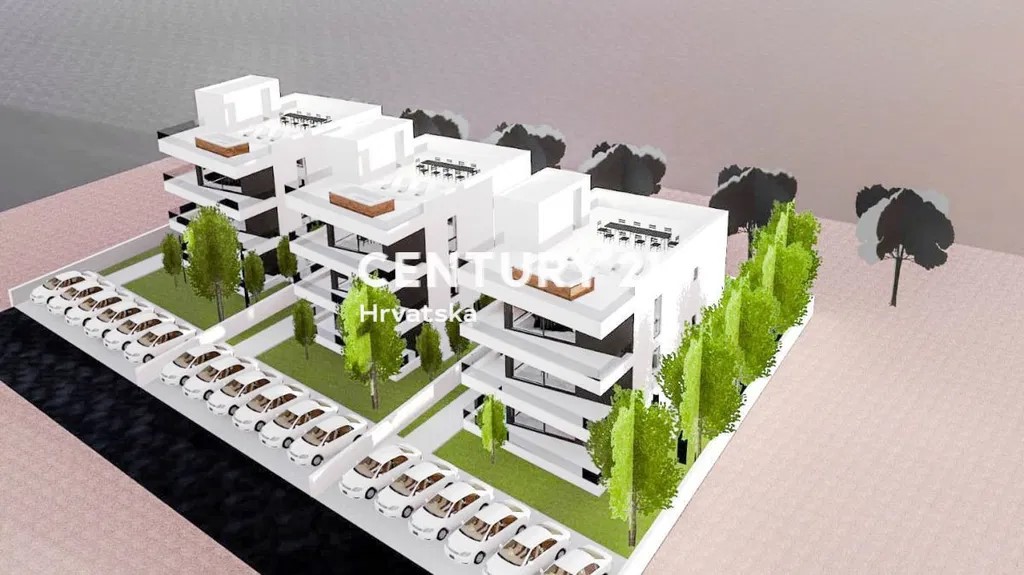
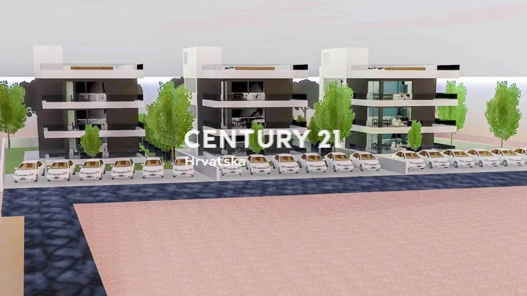
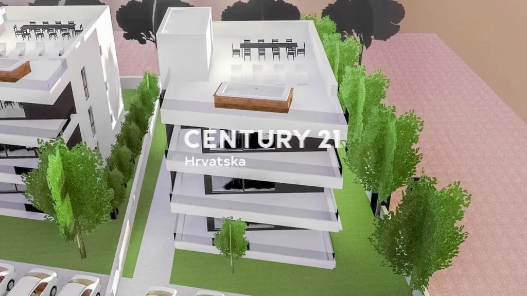
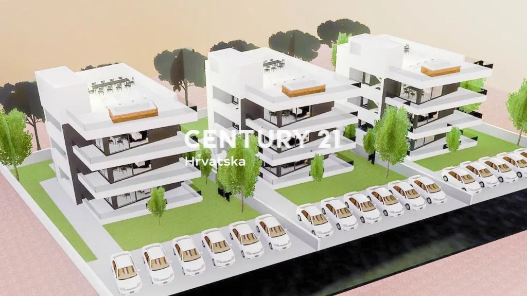
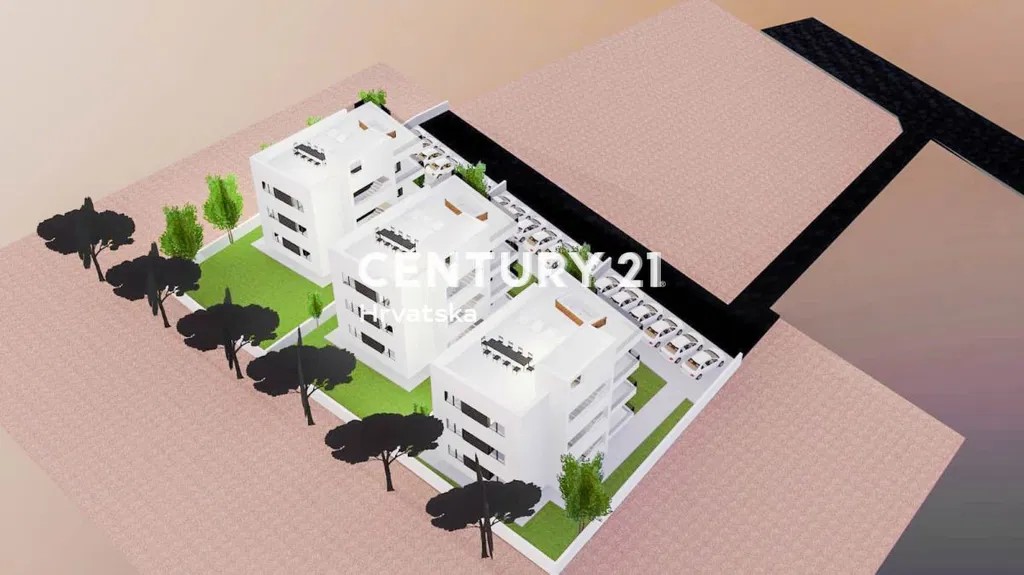
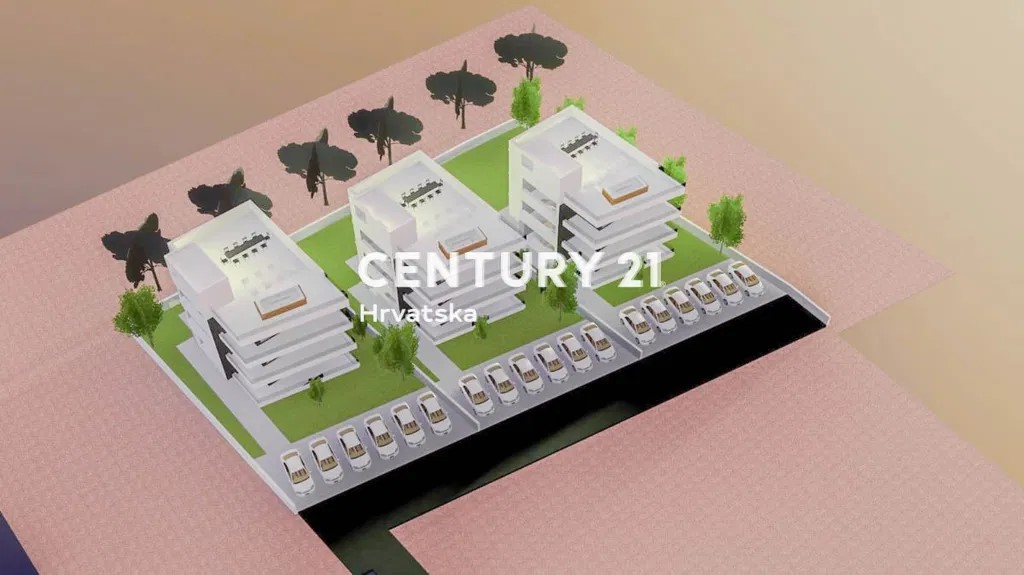
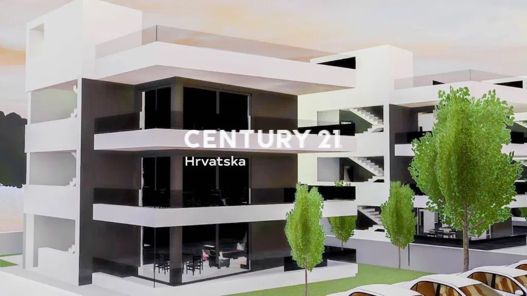
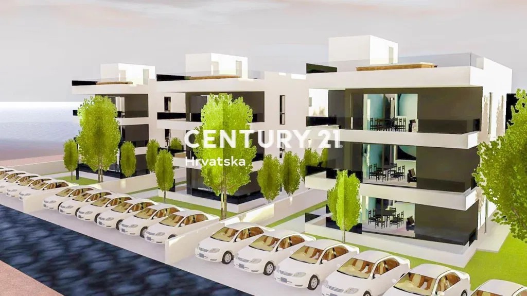
- all apartments will be air-conditioned
- communication between floors will be via an external AB covered staircase
foundations made of reinforced concrete 60 cm wide, 97 cm deep from the surrounding terrain, 60 cm thick foundation strip
- load-bearing external and internal walls are built from 25 cm thick brick blocks, and partition - -- - walls from 10 cm thick brick blocks
- ceiling panels will be made of reinforced concrete with a thickness of 18 cm
- the final layer of the floor will be parquet and ceramic tiles depending on the room
- the facade will be made in the ETICS system based on 10 cm thick EPS
- the flat roof will be made of a vapor barrier layer, fall concrete, XPS board with a thickness of 12 cm, a waterproofing membrane, and ceramic tiles
- carpentry made of washable PVC profiles glazed with IZO glass gutters and roof flashings will be made of galvanized sheet
- each apartment will have its own electricity connection
- WATER SUPPLY: THERE IS NO PUBLIC WATER SUPPLY, but there is a buried potable water reservoir, waterproof for the surrounding terrain. A 300 l hydrophor with a hydrophoric pump and other fittings is built next to the water reservoir. It is planned to lay a preparatory line for future connection to the public water supply
- SEWER/DRAINAGE: THERE IS NO PUBLIC SEWER NETWORK. Sanitary drainage is solved using a device for biological water purification and an absorption well. Other apartments for sale: S 2 -1 nd floor: 98 m2 gross net 84 m2 price 277.200.00 euros S 3 - 2nd floor: gross 201.68 m2, net 109.54 m2 price 359.700 euros NOTE: The property is owned by a legal entity, so the buyer does not have a 3% real estate sales tax. For more information: Smiljana Drk, licensed agent CENTURY 21 REAL ESTATE LEADER T: ... E-mail: ... Edited by: ZADAR, B.J. Jelačića 1 VIR, Put Bunara 11 ROGOZNICA, A. Starčevića 4
Features:
- Balcony
- Parking
- Air Conditioning Показать больше Показать меньше VIR, LUXURIOUS NEW CONSTRUCTION OF APARTMENTS WITH SEA VIEW, approx. 200 m to the sea! We mediate in the sale of luxury newly built apartments on the island of Vir, in a residential building with a beautiful view of the sea and only approx. 200 m from the sea, a landscaped beach and a promenade by the sea. The project consists of 3 identical detached buildings with 3 apartments in each building, one spacious two-room apartment on each floor (P+2). One building has been sold, apartments in another building are for sale. Apartment S 1 is located on the ground floor of a residential building, gross area 98.38 m2, net living area 84.16 m2. This apartment also has 140 m2 of private garden, so in reality the net area of this property is 98 m2, while the gross area is 238 m2. It consists of a spacious living room with kitchen and dining room (36.46 m2), 2 separate bedrooms each approx. 11 m2, with one bedroom having its own bathroom, the other bathroom, a storage room, and a spacious covered terrace of 28.25 m2 (net for calculation 14.13 m2) with a beautiful view of the sea. Each apartment has 2 parking spaces, in addition, the apartment on the ground floor has a garden, while the apartment on the 2nd floor has a roof terrace. Technical information: the project is in the construction phase, the planned completion of the works is by the beginning of the 2024 season.
- all apartments will be air-conditioned
- communication between floors will be via an external AB covered staircase
foundations made of reinforced concrete 60 cm wide, 97 cm deep from the surrounding terrain, 60 cm thick foundation strip
- load-bearing external and internal walls are built from 25 cm thick brick blocks, and partition - -- - walls from 10 cm thick brick blocks
- ceiling panels will be made of reinforced concrete with a thickness of 18 cm
- the final layer of the floor will be parquet and ceramic tiles depending on the room
- the facade will be made in the ETICS system based on 10 cm thick EPS
- the flat roof will be made of a vapor barrier layer, fall concrete, XPS board with a thickness of 12 cm, a waterproofing membrane, and ceramic tiles
- carpentry made of washable PVC profiles glazed with IZO glass gutters and roof flashings will be made of galvanized sheet
- each apartment will have its own electricity connection
- WATER SUPPLY: THERE IS NO PUBLIC WATER SUPPLY, but there is a buried potable water reservoir, waterproof for the surrounding terrain. A 300 l hydrophor with a hydrophoric pump and other fittings is built next to the water reservoir. It is planned to lay a preparatory line for future connection to the public water supply
- SEWER/DRAINAGE: THERE IS NO PUBLIC SEWER NETWORK. Sanitary drainage is solved using a device for biological water purification and an absorption well. Other apartments for sale: S 2 -1 nd floor: 98 m2 gross net 84 m2 price 277.200.00 euros S 3 - 2nd floor: gross 201.68 m2, net 109.54 m2 price 359.700 euros NOTE: The property is owned by a legal entity, so the buyer does not have a 3% real estate sales tax. For more information: Smiljana Drk, licensed agent CENTURY 21 REAL ESTATE LEADER T: ... E-mail: ... Edited by: ZADAR, B.J. Jelačića 1 VIR, Put Bunara 11 ROGOZNICA, A. Starčevića 4
Features:
- Balcony
- Parking
- Air Conditioning VIR, LUXURIÖSER NEUBAU VON WOHNUNGEN MIT MEERBLICK, ca. 200 m zum Meer! Wir vermitteln beim Verkauf von luxuriösen Neubauwohnungen auf der Insel Vir, in einem Wohnhaus mit schönem Blick auf das Meer und nur ca. 200 m vom Meer, einem angelegten Strand und einer Promenade am Meer entfernt. Das Projekt besteht aus 3 identischen Einfamilienhäusern mit 3 Wohnungen in jedem Gebäude, einer geräumigen Zweizimmerwohnung auf jeder Etage (P+2). Ein Gebäude wurde verkauft, Wohnungen in einem anderen Gebäude stehen zum Verkauf. Die Wohnung S 1 befindet sich im Erdgeschoss eines Wohngebäudes, Bruttofläche 98,38 m2, Nettowohnfläche 84,16 m2. Diese Wohnung verfügt auch über einen 140 m2 großen privaten Garten, so dass die Nettofläche dieser Immobilie in Wirklichkeit 98 m2 beträgt, während die Bruttofläche 238 m2 beträgt. Es besteht aus einem geräumigen Wohnzimmer mit Küche und Esszimmer (36,46 m2), 2 separaten Schlafzimmern mit jeweils ca. 11 m2, wobei ein Schlafzimmer über ein eigenes Bad, das andere Badezimmer, ein Abstellraum und eine geräumige überdachte Terrasse von 28,25 m2 (netto für die Berechnung 14,13 m2) mit schönem Blick auf das Meer verfügt. Jede Wohnung verfügt über 2 Parkplätze, zusätzlich verfügt die Wohnung im Erdgeschoss über einen Garten, während die Wohnung im 2. OG über eine Dachterrasse verfügt. Technische Daten: Das Projekt befindet sich in der Bauphase, die geplante Fertigstellung der Arbeiten ist bis zum Beginn der Saison 2024 geplant.
- Alle Apartments werden klimatisiert sein
- Die Kommunikation zwischen den Etagen erfolgt über eine externe AB-überdachte Treppe
Fundamente aus Stahlbeton 60 cm breit, 97 cm tief aus dem umgebenden Gelände, 60 cm dicker Fundamentstreifen
- tragende Außen- und Innenwände bestehen aus 25 cm dicken Ziegelblöcken und Trennwände - -- - aus 10 cm dicken Ziegelblöcken
- Die Deckenpaneele werden aus Stahlbeton mit einer Dicke von 18 cm hergestellt
- Die letzte Schicht des Bodens besteht je nach Raum aus Parkett und Keramikfliesen
- Die Fassade wird im WDVS-System auf Basis von 10 cm dickem EPS hergestellt
- Das Flachdach besteht aus einer Dampfsperrschicht, Fallbeton, einer XPS-Platte mit einer Dicke von 12 cm, einer Abdichtungsbahn und Keramikfliesen
- Tischlerarbeiten aus abwaschbaren PVC-Profilen, die mit IZO verglast sind, Glasrinnen und Dachbleche werden aus verzinktem Blech hergestellt
- Jede Wohnung verfügt über einen eigenen Stromanschluss
- WASSERVERSORGUNG: ES GIBT KEINE ÖFFENTLICHE WASSERVERSORGUNG, aber es gibt ein unterirdisches Trinkwasserreservoir, das für das umliegende Gelände wasserdicht ist. Neben dem Wasserbehälter ist ein 300 l Hydrophor mit einer Hydrophorpumpe und anderen Armaturen gebaut. Es ist geplant, eine Vorbereitungsleitung für den zukünftigen Anschluss an die öffentliche Wasserversorgung zu verlegen
- KANALISATION/ENTWÄSSERUNG: ES GIBT KEIN ÖFFENTLICHES KANALNETZ. Die sanitäre Entwässerung wird mit einem Gerät zur biologischen Wasserreinigung und einem Absorptionsbrunnen gelöst. Weitere Wohnungen zum Verkauf: S 2 -1 Obergeschoss: 98 m2 brutto netto 84 m2 Preis 277.200,00 Euro S 3 - 2. Etage: brutto 201,68 m2, netto 109,54 m2 Preis 359.700 Euro HINWEIS: Die Immobilie befindet sich im Besitz einer juristischen Person, so dass der Käufer keine Grundsteuer von 3% hat. Weitere Informationen: Smiljana Drk, lizenzierte Vertreterin CENTURY 21 FÜHREND IM IMMOBILIENBEREICH Tel.: ... E-Mail: ... Herausgegeben von: ZADAR, B.J. Jelačića 1 VIR, Put Bunara 11 ROGOZNICA, A. Starčevića 4
Features:
- Balcony
- Parking
- Air Conditioning