347 768 317 RUB
363 575 967 RUB
4 сп
245 м²
410 998 920 RUB
389 922 052 RUB
410 998 920 RUB
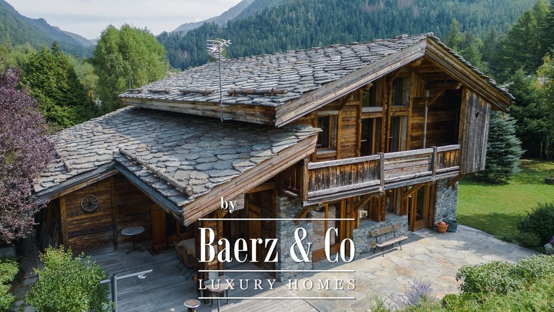
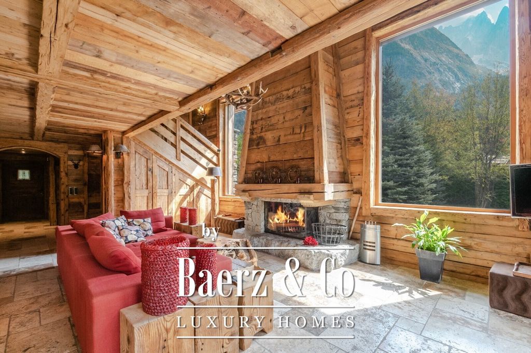
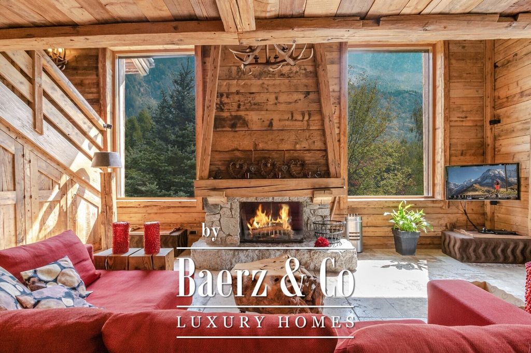
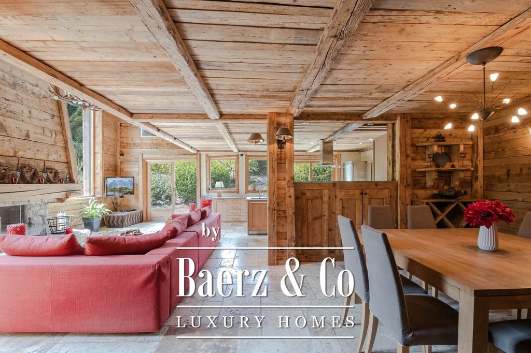
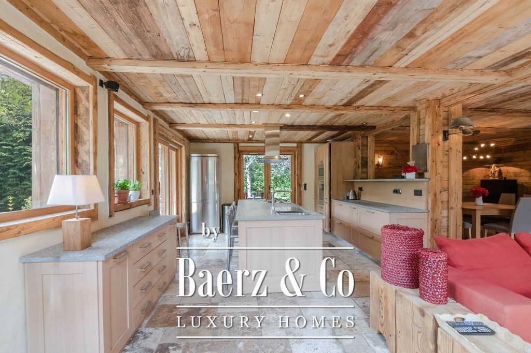
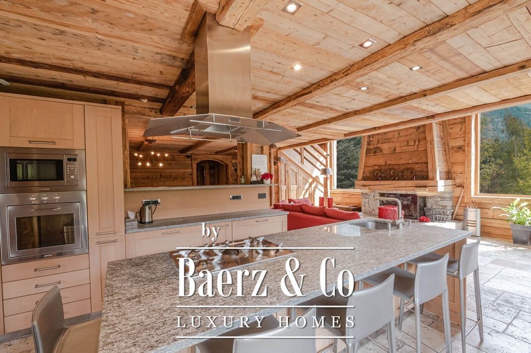
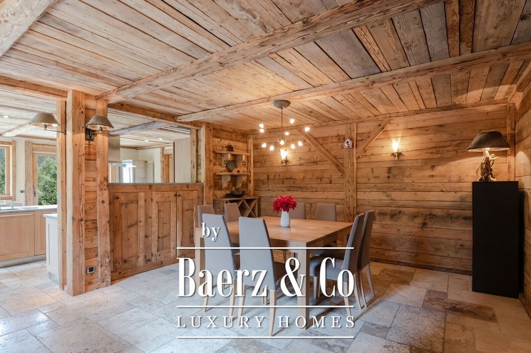
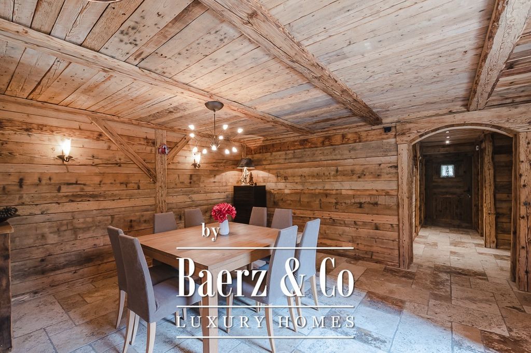
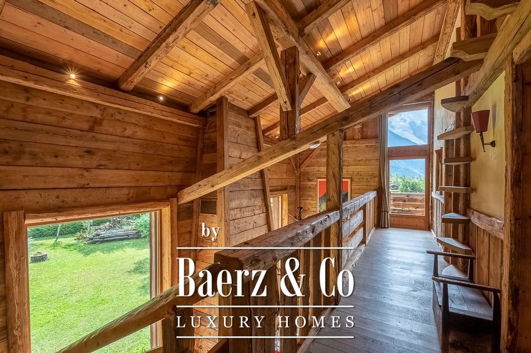
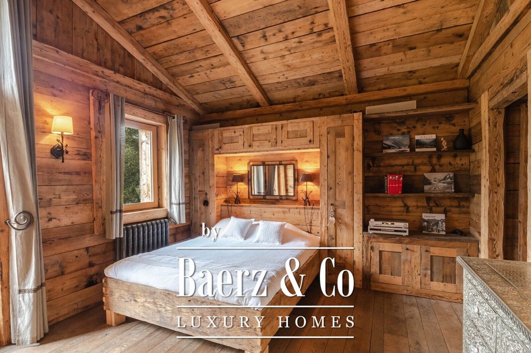
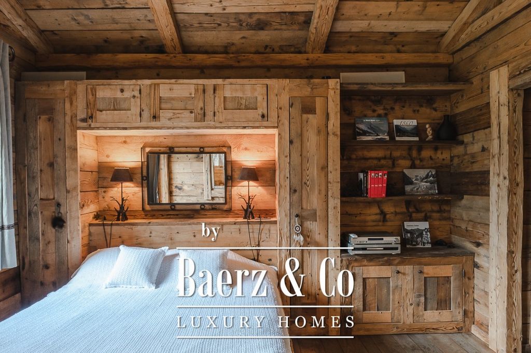
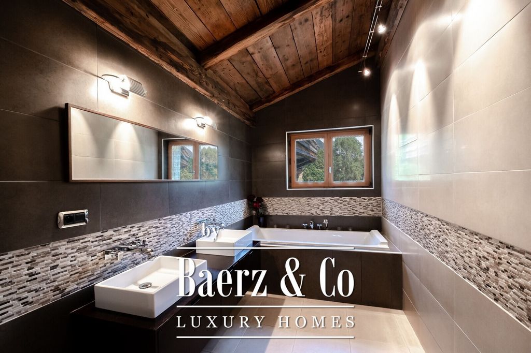
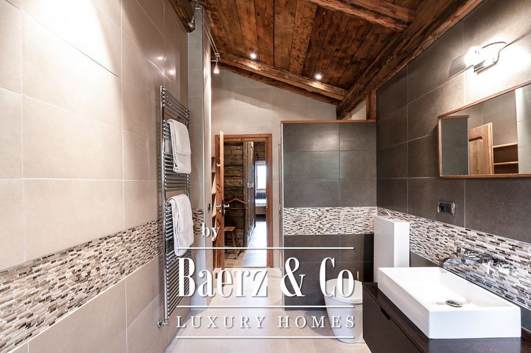
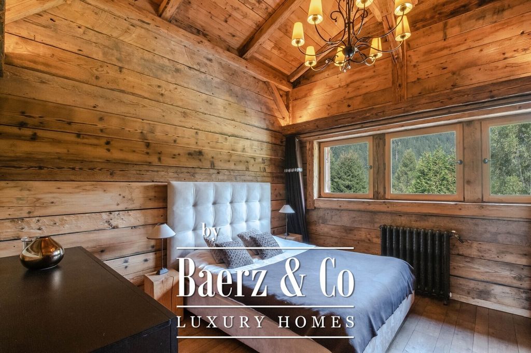

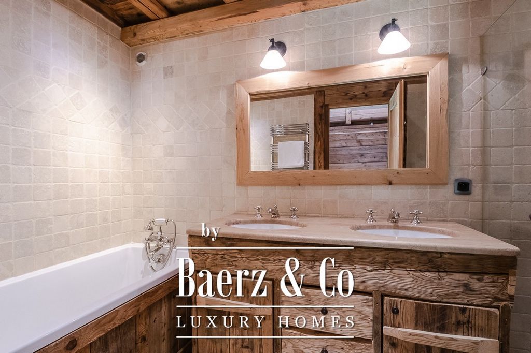
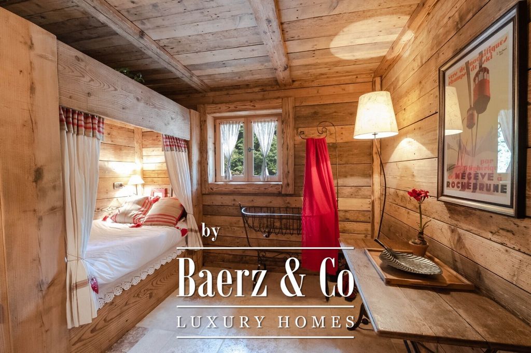
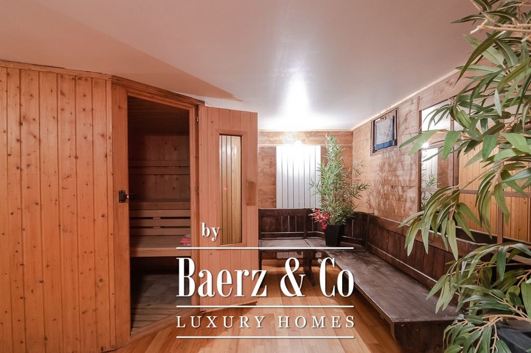
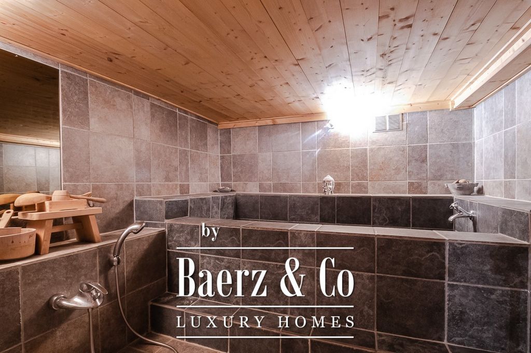
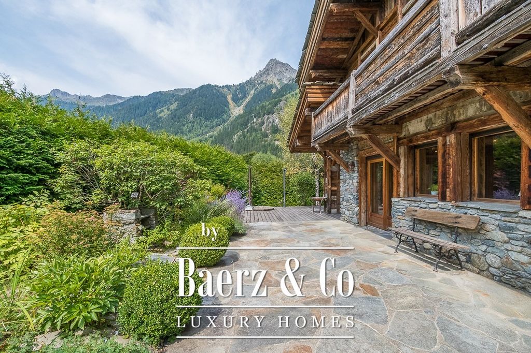
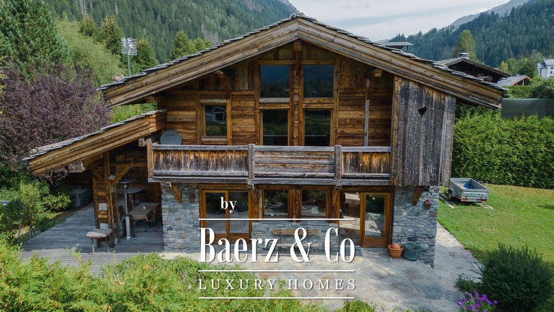

Built in 2005 and established on 3 levels, the chalet is composed as follows, on the 1st floor you will find a large living room of 80 sqm with open fitted kitchen and fireplace, a dormitory bedroom, an office and a double garage.
On the 2nd floor, 2 double bedrooms, one of which is ensuite, a single bedroom, a mezzanine and a bathroom complete the property.
In the basement you will find a beautiful wellness area with a sauna and a Japanese bath, a large wine cellar and many storage rooms.
Outside you will appreciate the magnificent landscaped garden of 1700 sqm offering a sumptuous view of the Mont Blanc massif and the Drus. LAYOUT
GROUND FLOOR :
- An entrance
- A living room with open plan kitchen
- A dormitory room
- An office
- A double garage
- A laundry room
- A storage room SECOND LEVEL :
- A single bedroom
- A double bedroom
- A bathroom
- A mezzanine
- A double ensuite bedroom with large dressing room BASEMENT :
- A wine cellar
- A technical space
- Two cellars
- A wellness area with sauna and Japanese bath Показать больше Показать меньше In the heart of the privileged area of Les Tines, a stone's throw from the golf course and the Flégère lift, find this large, recent chalet of 305 sqm with superb fittings.
Built in 2005 and established on 3 levels, the chalet is composed as follows, on the 1st floor you will find a large living room of 80 sqm with open fitted kitchen and fireplace, a dormitory bedroom, an office and a double garage.
On the 2nd floor, 2 double bedrooms, one of which is ensuite, a single bedroom, a mezzanine and a bathroom complete the property.
In the basement you will find a beautiful wellness area with a sauna and a Japanese bath, a large wine cellar and many storage rooms.
Outside you will appreciate the magnificent landscaped garden of 1700 sqm offering a sumptuous view of the Mont Blanc massif and the Drus. LAYOUT
GROUND FLOOR :
- An entrance
- A living room with open plan kitchen
- A dormitory room
- An office
- A double garage
- A laundry room
- A storage room SECOND LEVEL :
- A single bedroom
- A double bedroom
- A bathroom
- A mezzanine
- A double ensuite bedroom with large dressing room BASEMENT :
- A wine cellar
- A technical space
- Two cellars
- A wellness area with sauna and Japanese bath